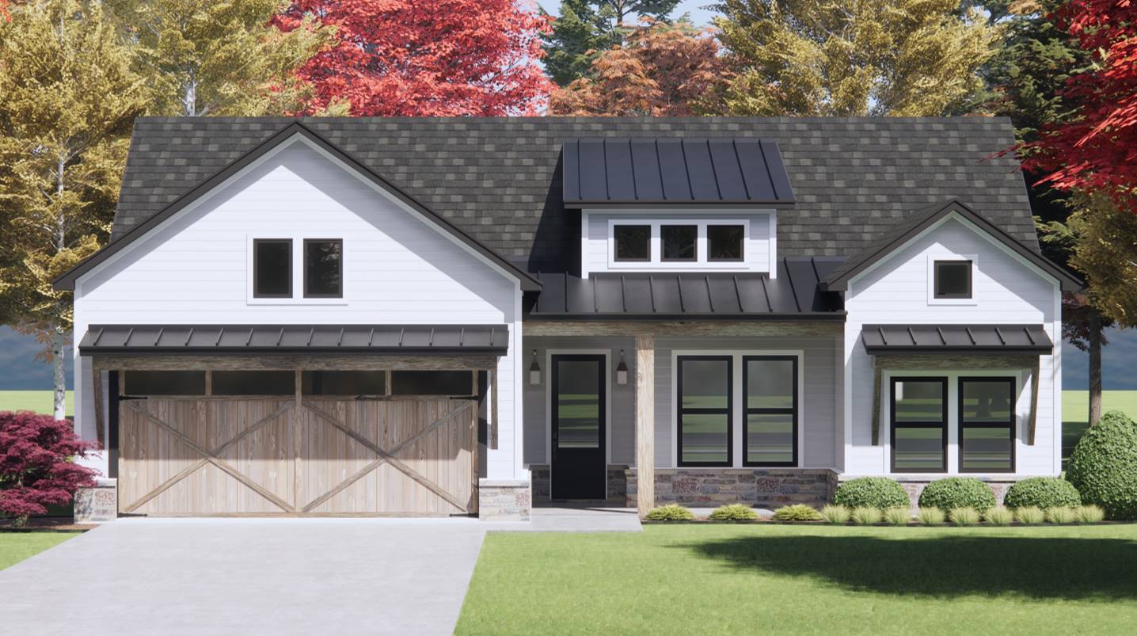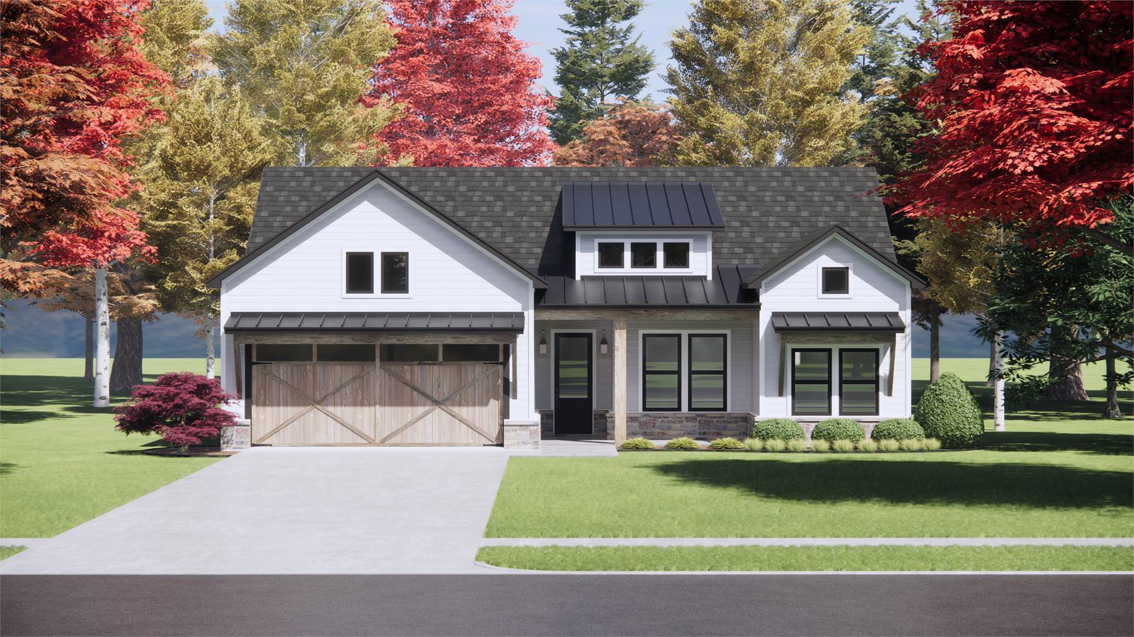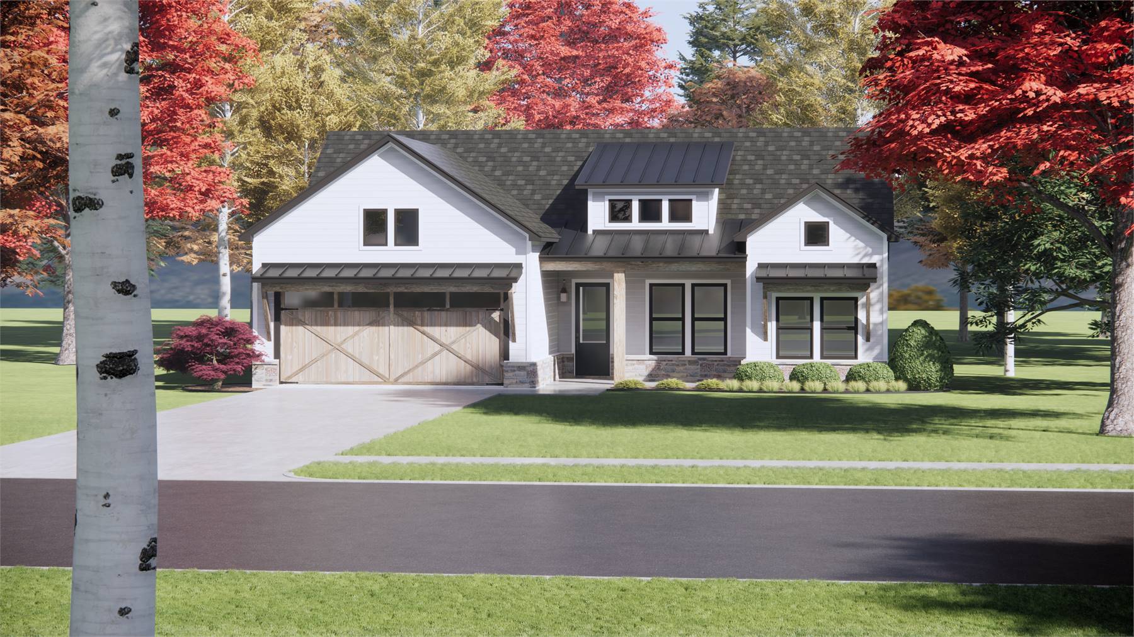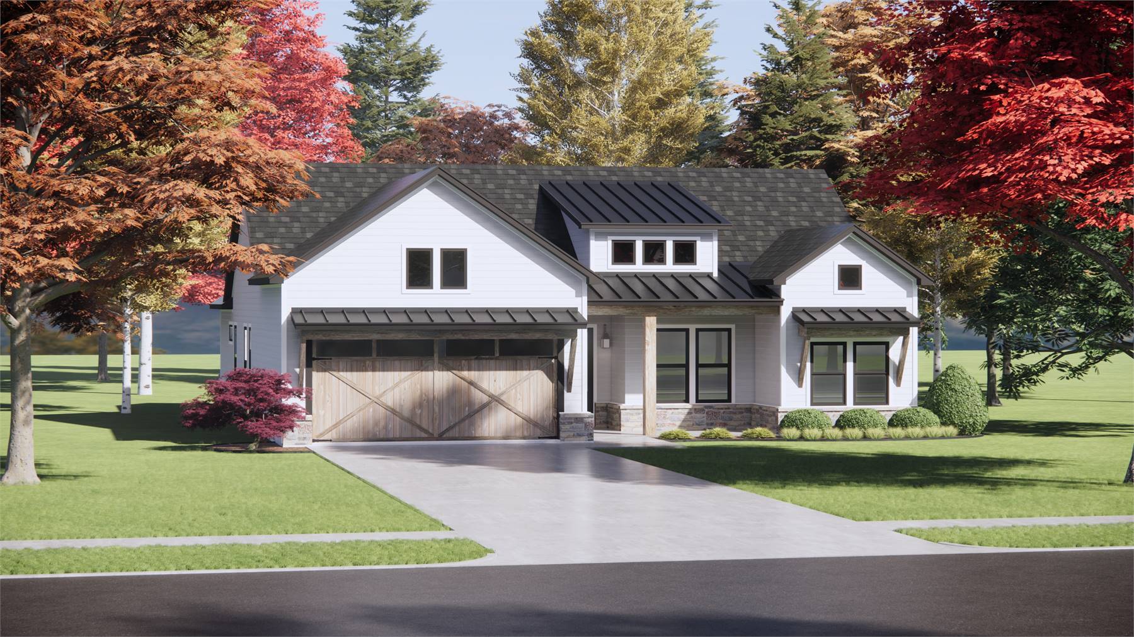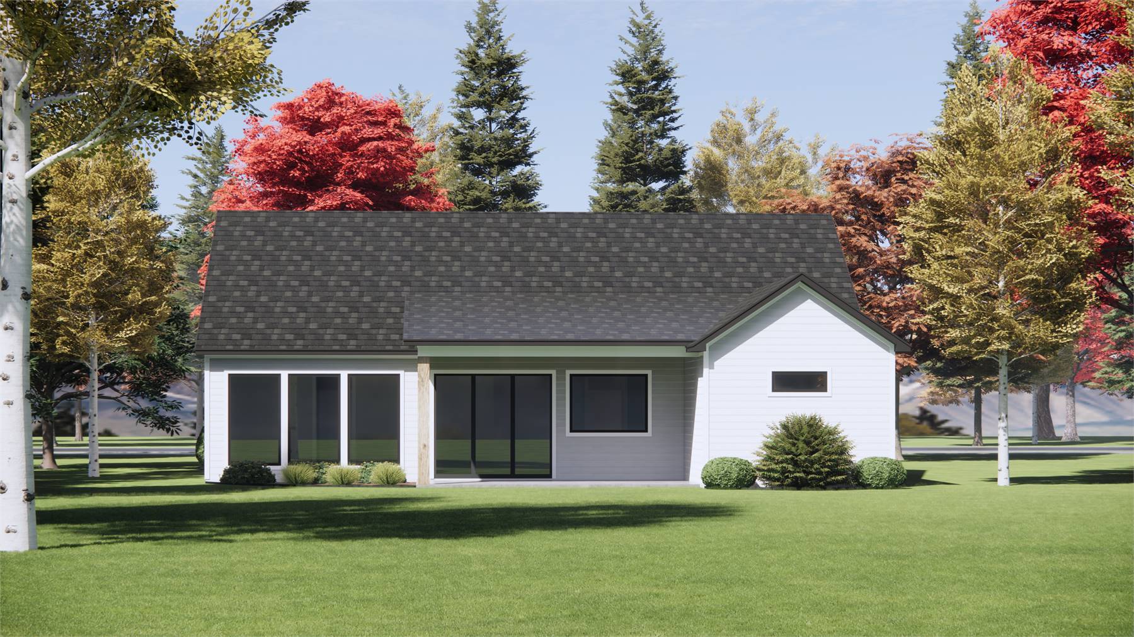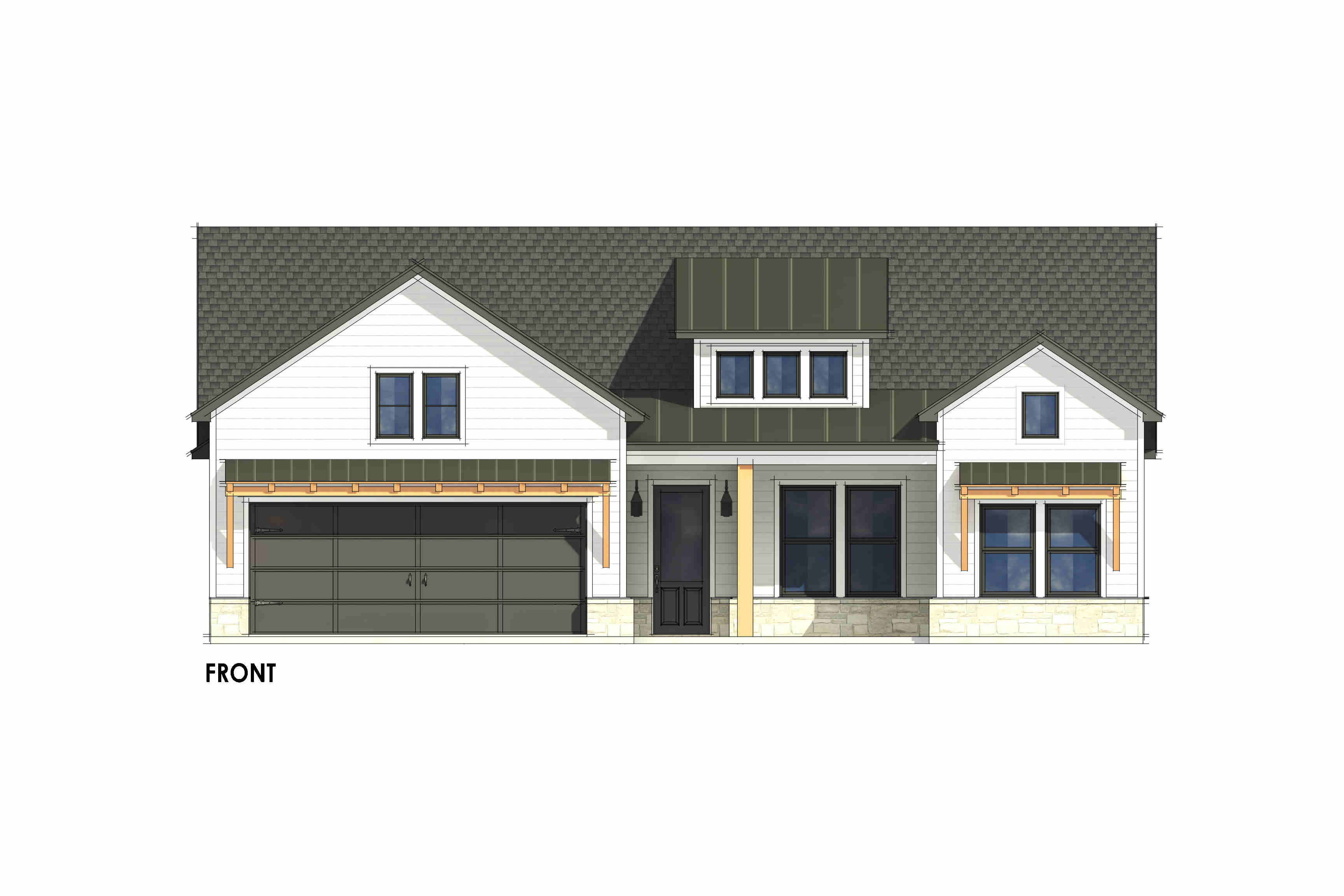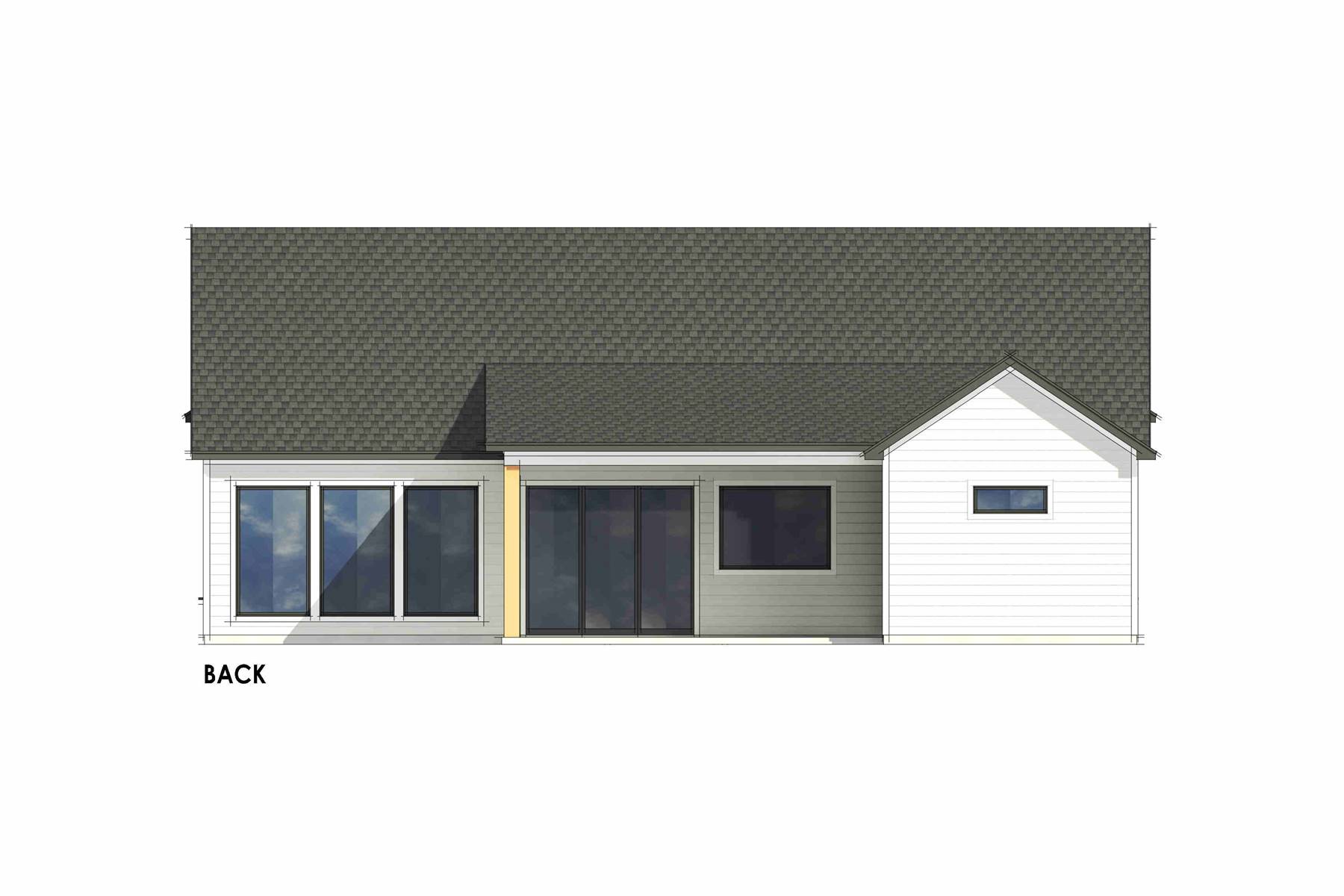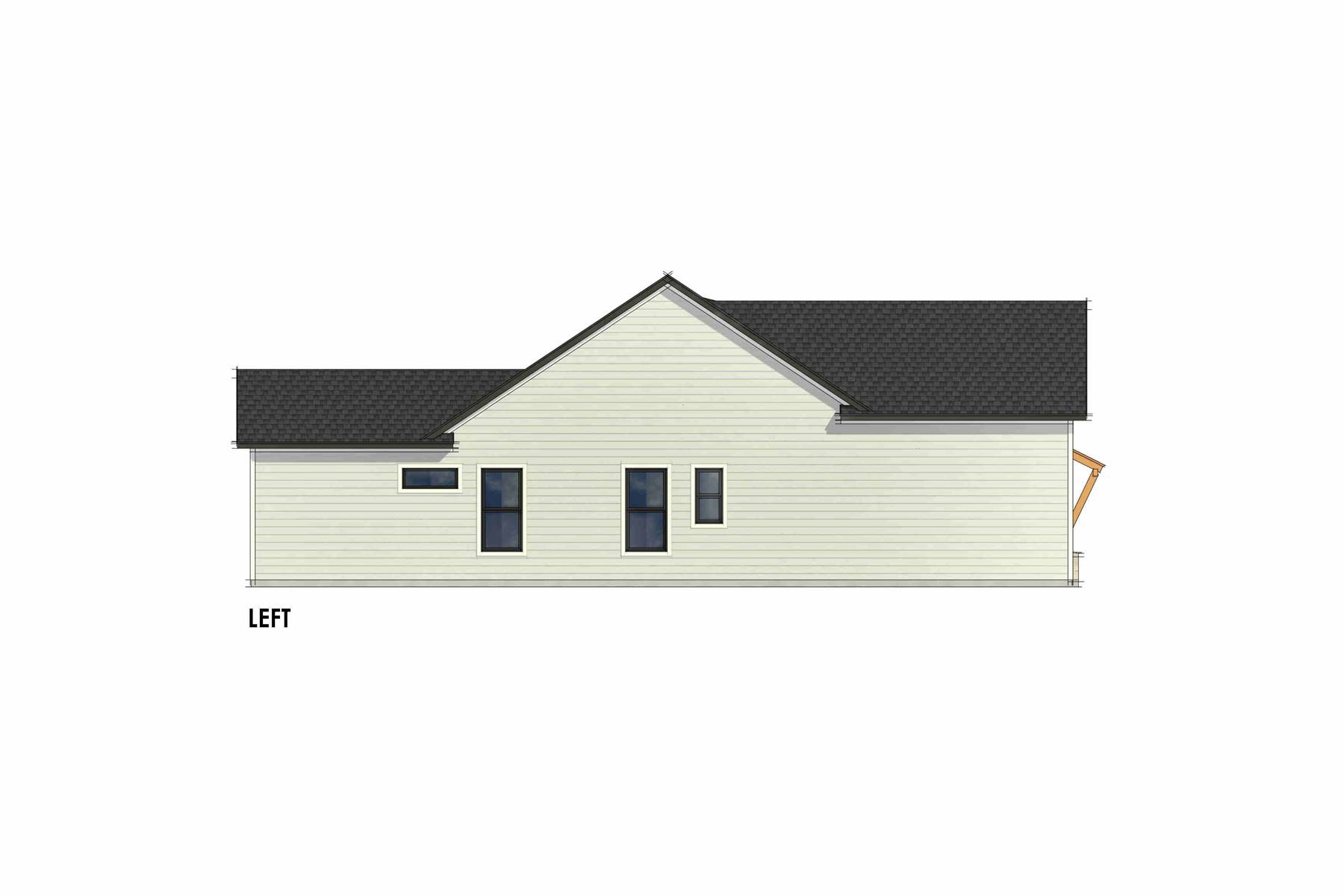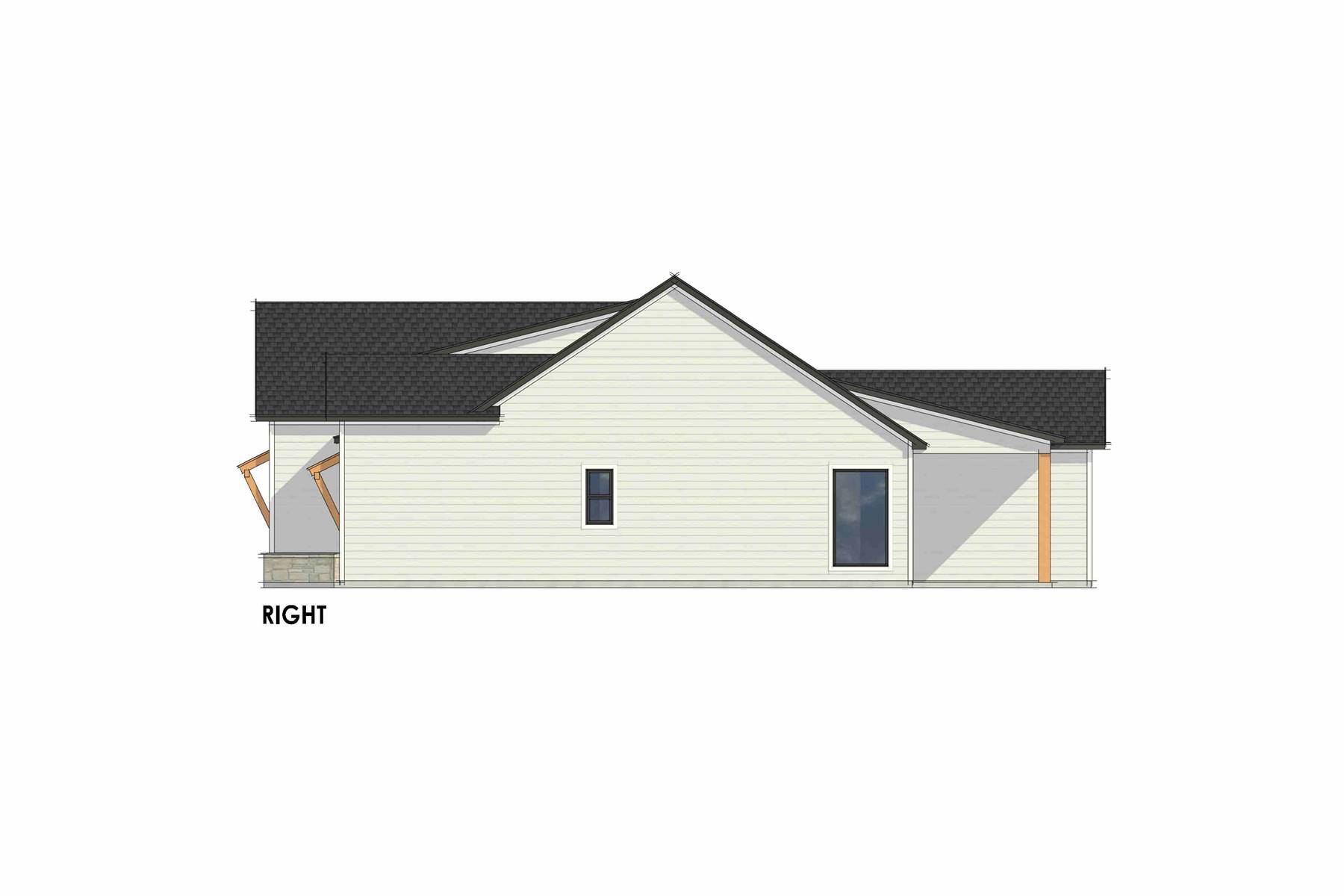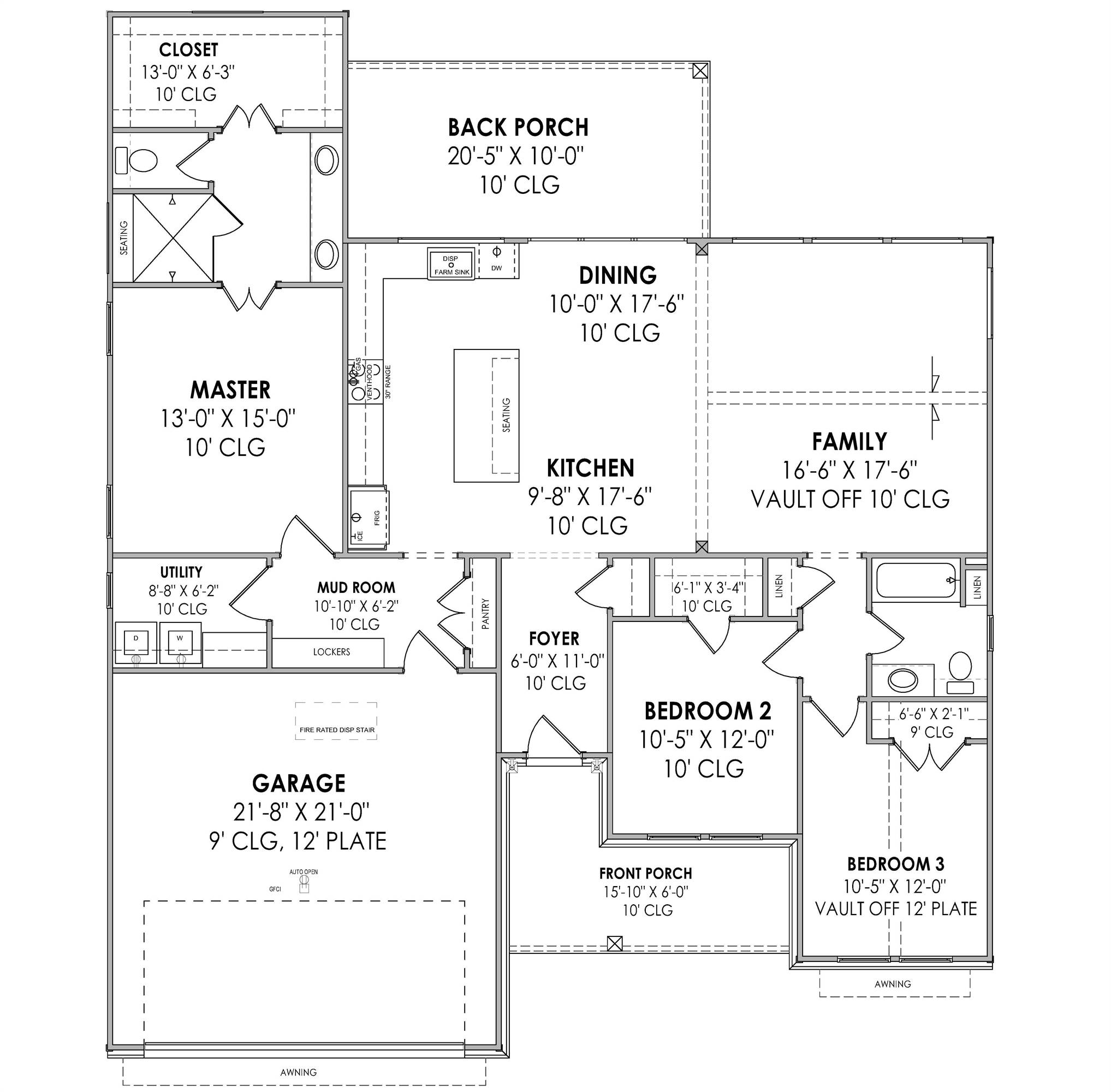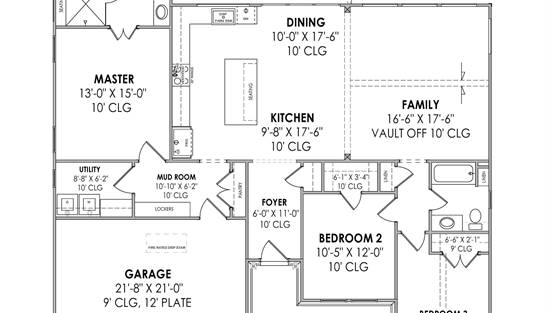- Plan Details
- |
- |
- Print Plan
- |
- Modify Plan
- |
- Reverse Plan
- |
- Cost-to-Build
- |
- View 3D
- |
- Advanced Search
About House Plan 9260:
House Plan 9260 is here for your consideration! This 1,713-square-foot country home offers three bedrooms, two bathrooms, and open living space. The foyer leads straight to the great room, complete with an island kitchen and vaulted ceiling over the living area. The bedrooms are split across the floor plan for privacy. The primary suite is located off the mudroom and has a four-piece bath while the other two bedrooms in the front hallway share a hall bath. Make sure not to miss the vaulted ceiling in one of those bedrooms! With this flexible layout, you can raise a family, enjoy hosting guests, or work comfortably from home. It really is a great home for the ages!
Plan Details
Key Features
Attached
Covered Front Porch
Covered Rear Porch
Double Vanity Sink
Family Room
Foyer
Front-entry
Great Room
Kitchen Island
Laundry 1st Fl
L-Shaped
Primary Bdrm Main Floor
Mud Room
Open Floor Plan
Pantry
Split Bedrooms
Suited for view lot
Vaulted Ceilings
Vaulted Great Room/Living
Walk-in Closet
Build Beautiful With Our Trusted Brands
Our Guarantees
- Only the highest quality plans
- Int’l Residential Code Compliant
- Full structural details on all plans
- Best plan price guarantee
- Free modification Estimates
- Builder-ready construction drawings
- Expert advice from leading designers
- PDFs NOW!™ plans in minutes
- 100% satisfaction guarantee
- Free Home Building Organizer
.png)

