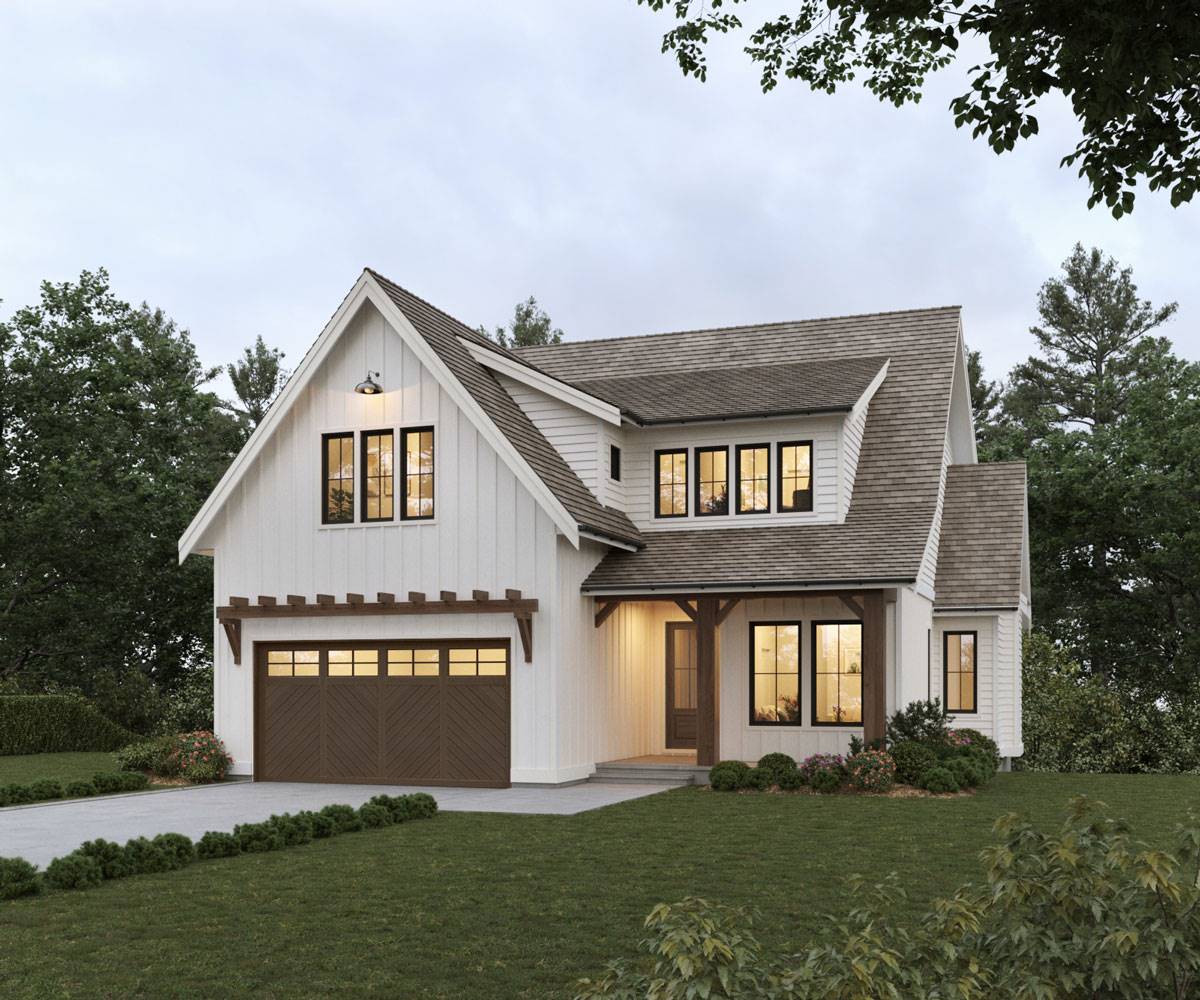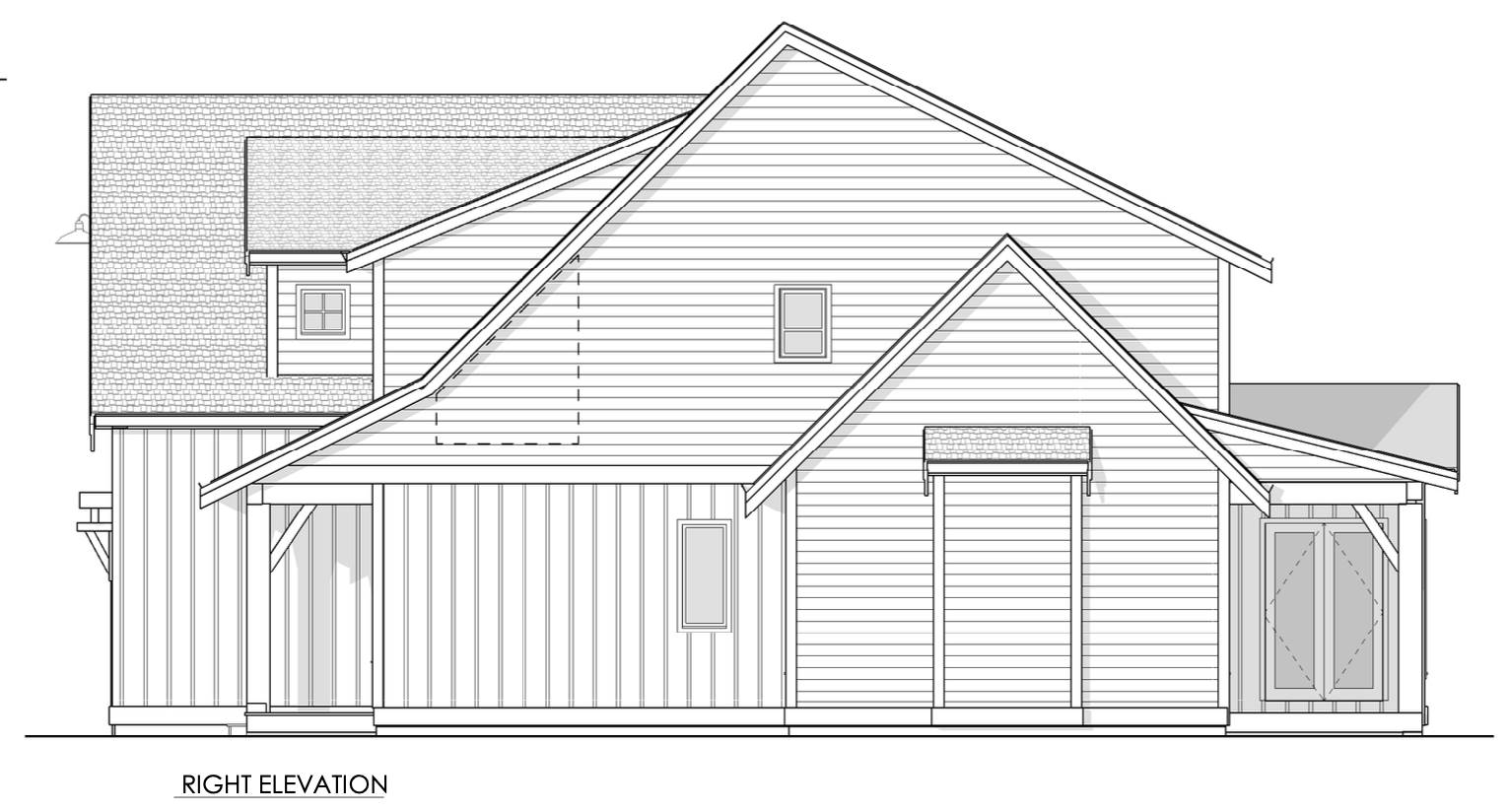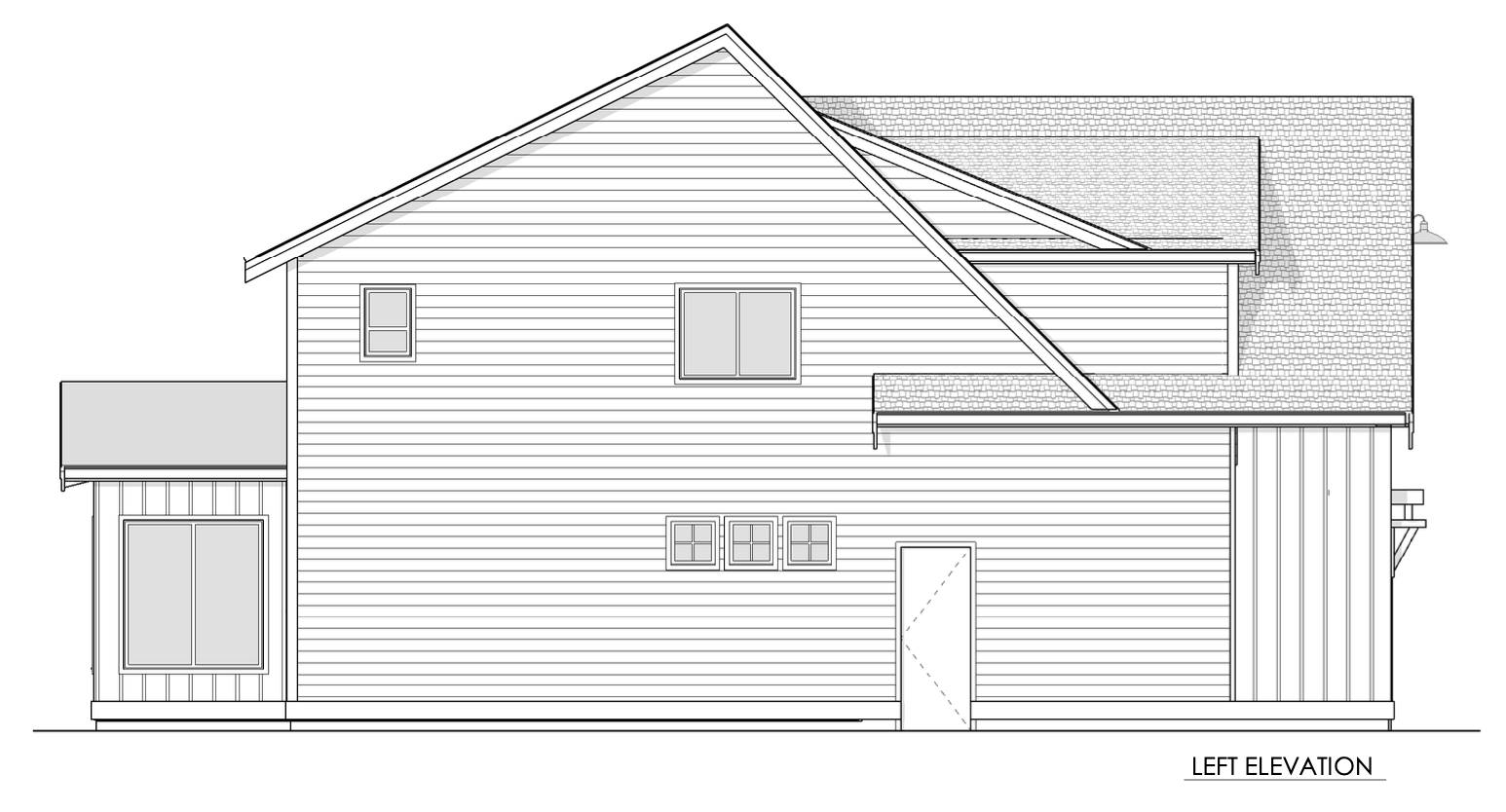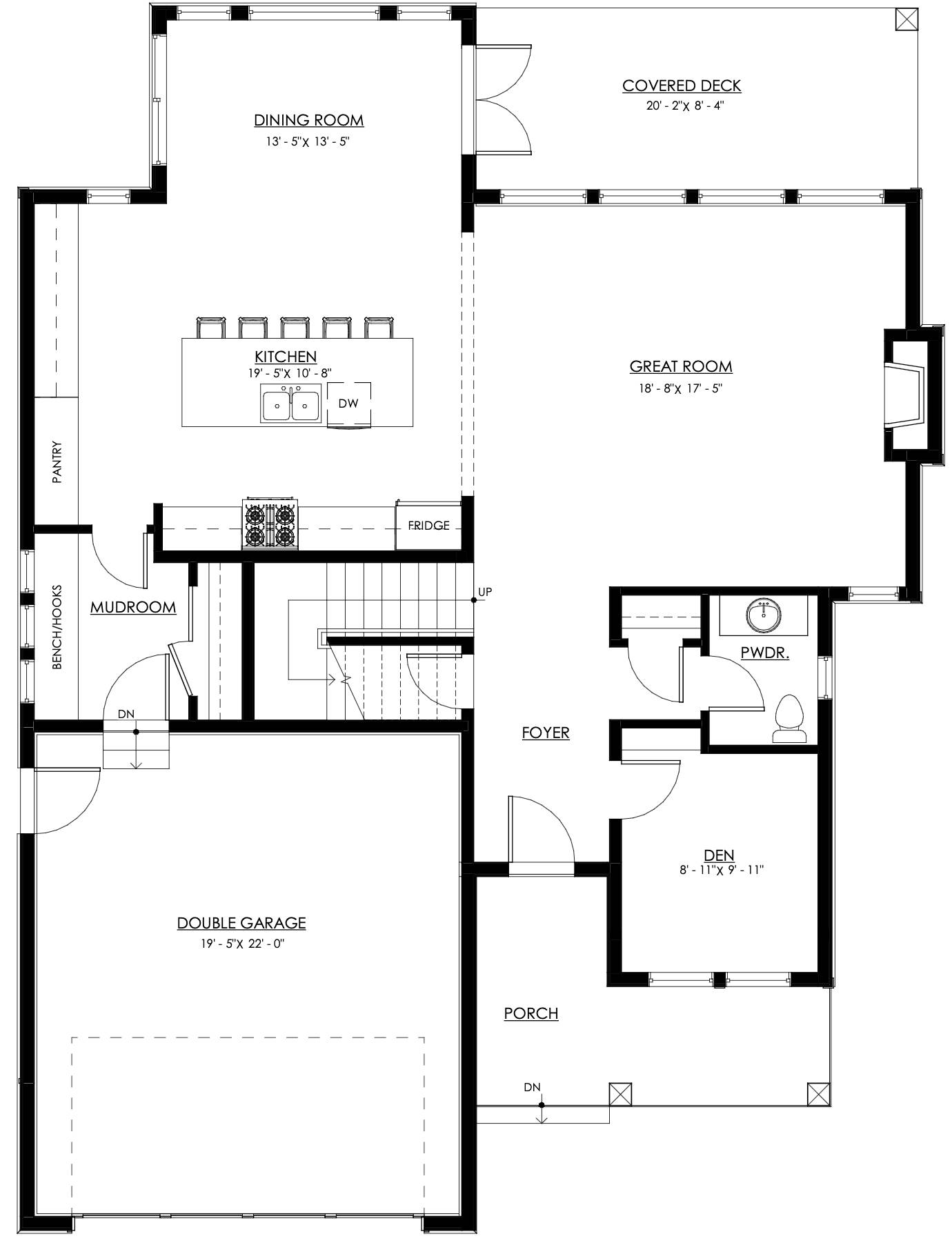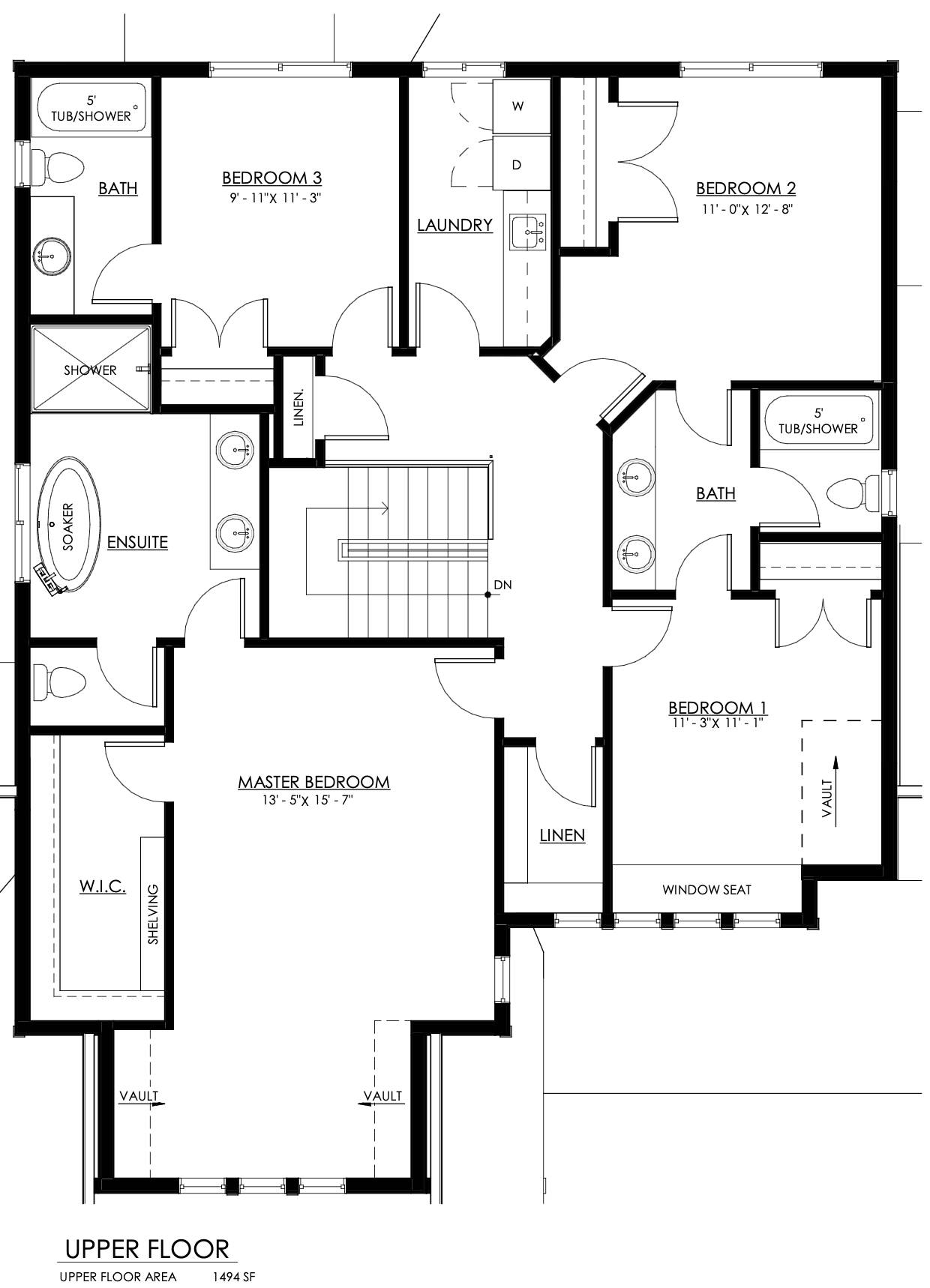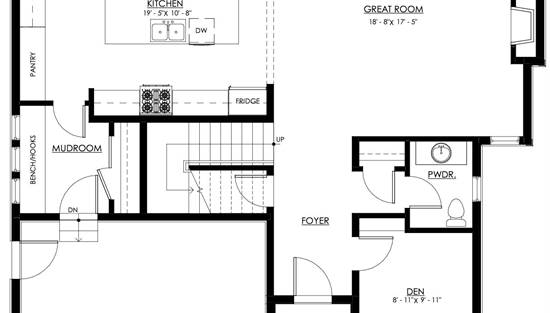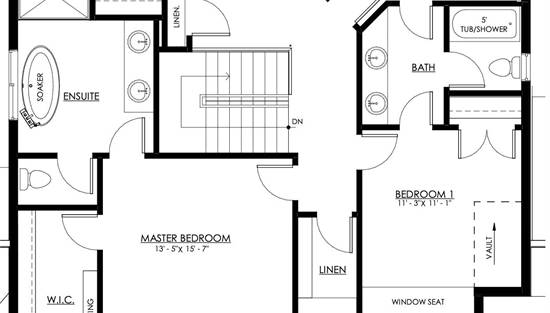- Plan Details
- |
- |
- Print Plan
- |
- Modify Plan
- |
- Reverse Plan
- |
- Cost-to-Build
- |
- View 3D
- |
- Advanced Search
About House Plan 9267:
Discover the perfect fusion of modern sophistication and farmhouse charm in this exquisite 2,678 square-foot home. Boasting four spacious bedrooms and three and a half bathrooms, this design features an inviting open floor plan that effortlessly blends indoor and outdoor living spaces. At the heart of the home is a gourmet kitchen with a large island, ideal for entertaining, which seamlessly connects to the bright living and dining areas. Additionally, a versatile den on the main floor offers flexible space for an office or guest room. The primary suite on the second floor provides a tranquil retreat with a spa-like ensuite bathroom and a generous walk-in closet. Three more bedrooms, two full bathrooms, and a conveniently located laundry room complete the upstairs, making it perfect for family living. Enjoy relaxation and outdoor enjoyment on the covered front porch and rear patio. This house plan marries functionality with style, making it an excellent choice for those seeking a refined yet comfortable home.
Plan Details
Key Features
Attached
Country Kitchen
Double Vanity Sink
Family Style
Front-entry
Kitchen Island
L-Shaped
Pantry
Suited for narrow lot
Build Beautiful With Our Trusted Brands
Our Guarantees
- Only the highest quality plans
- Int’l Residential Code Compliant
- Full structural details on all plans
- Best plan price guarantee
- Free modification Estimates
- Builder-ready construction drawings
- Expert advice from leading designers
- PDFs NOW!™ plans in minutes
- 100% satisfaction guarantee
- Free Home Building Organizer
