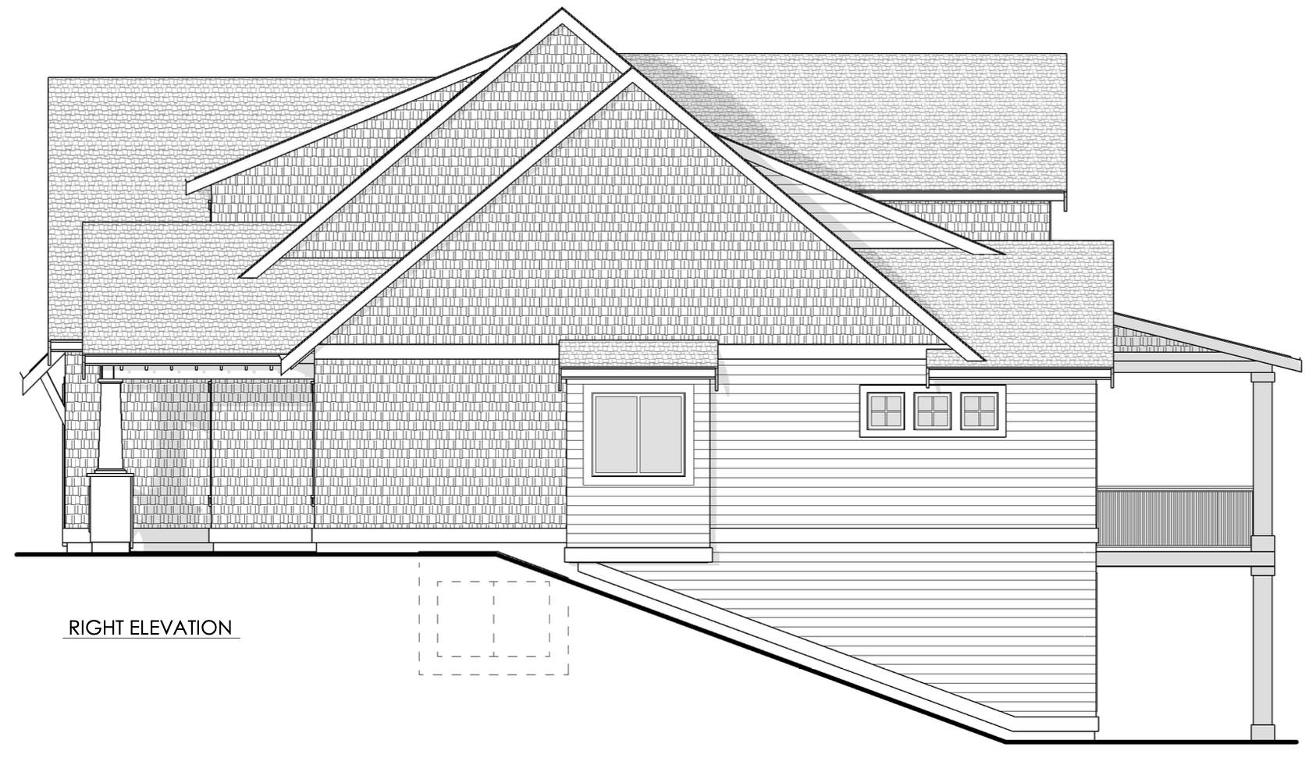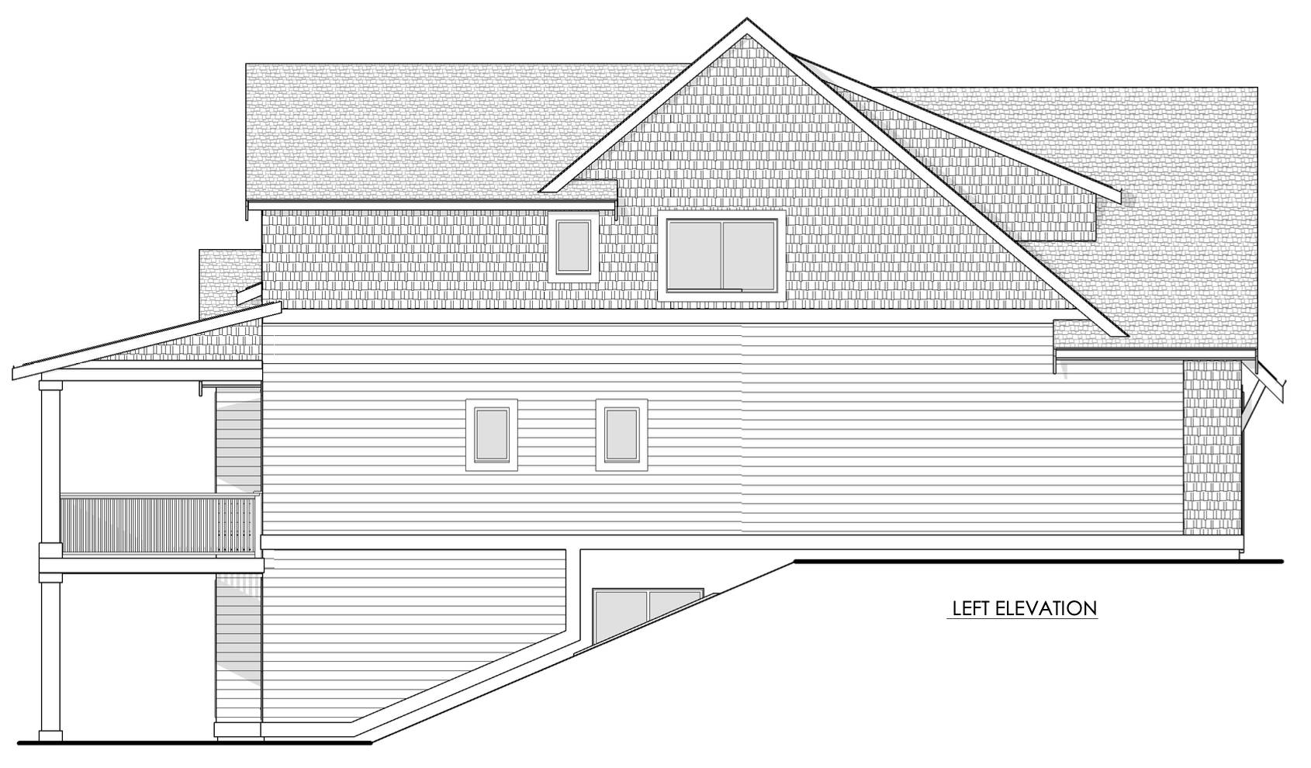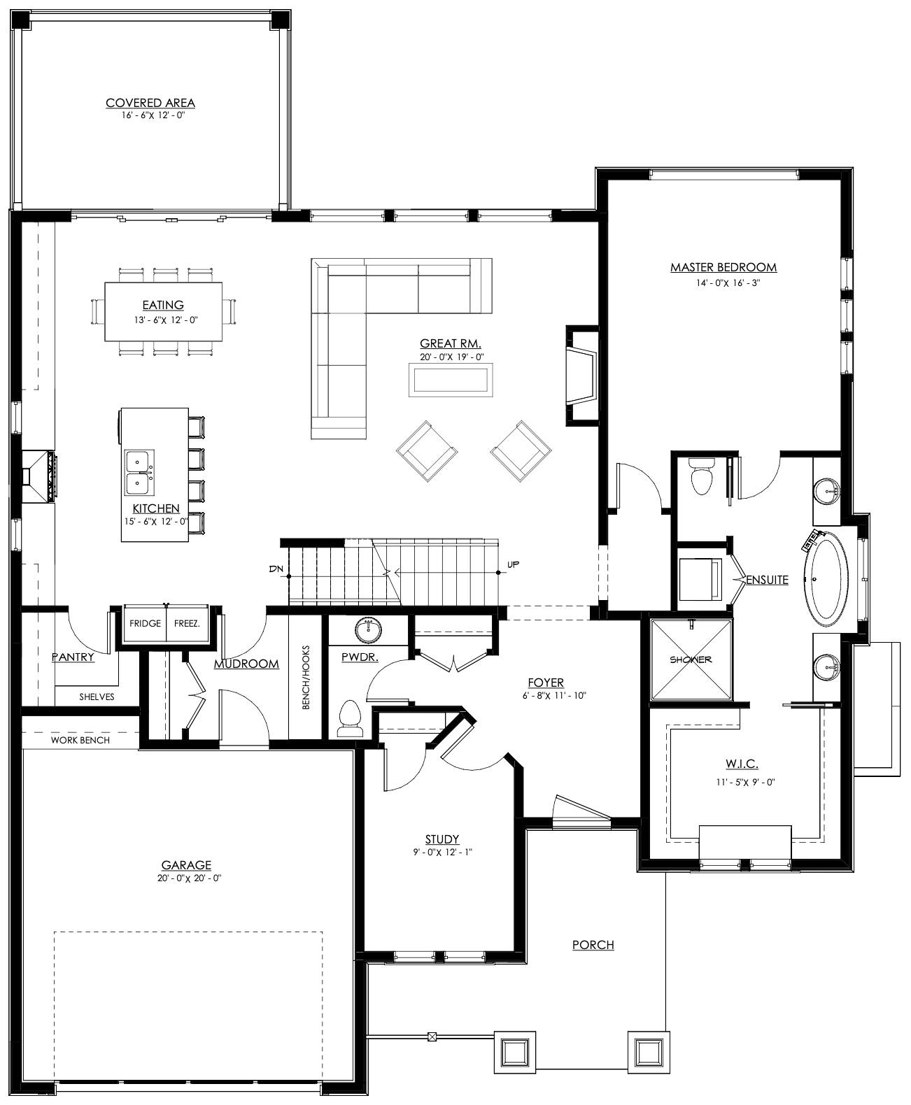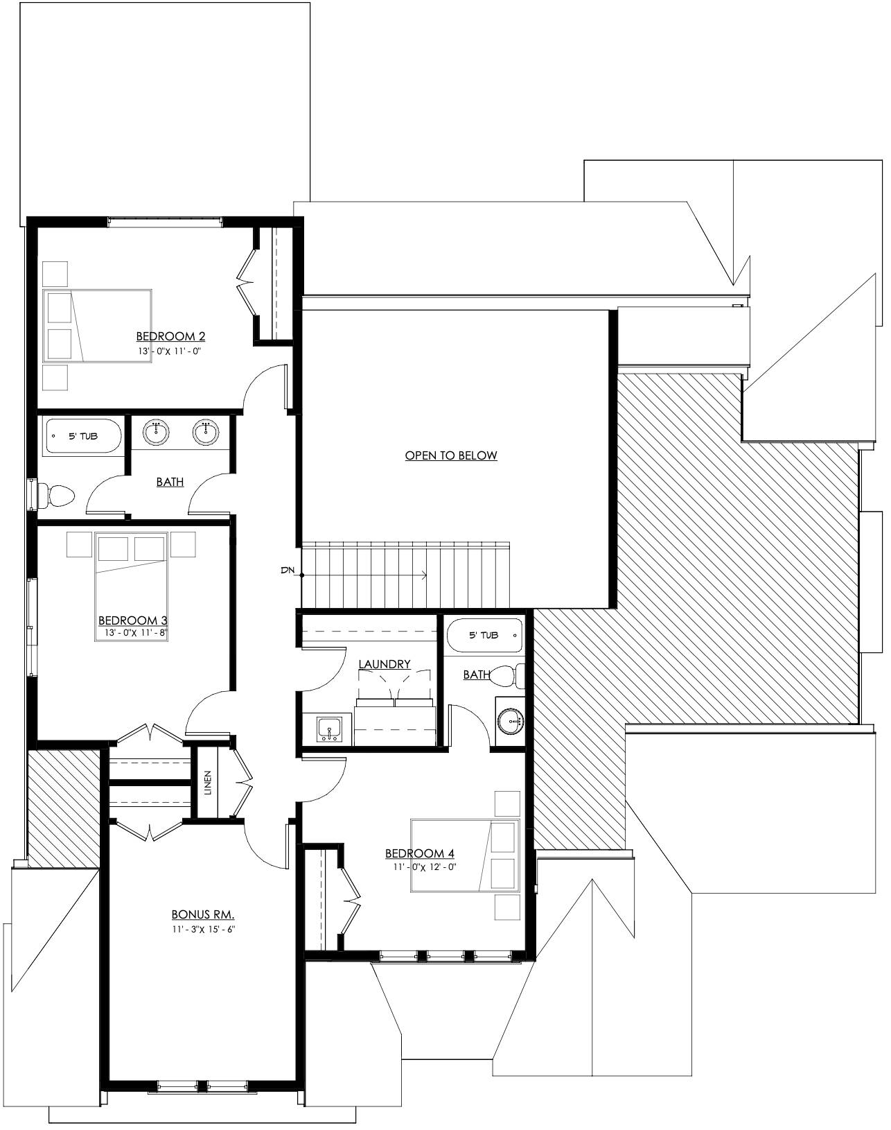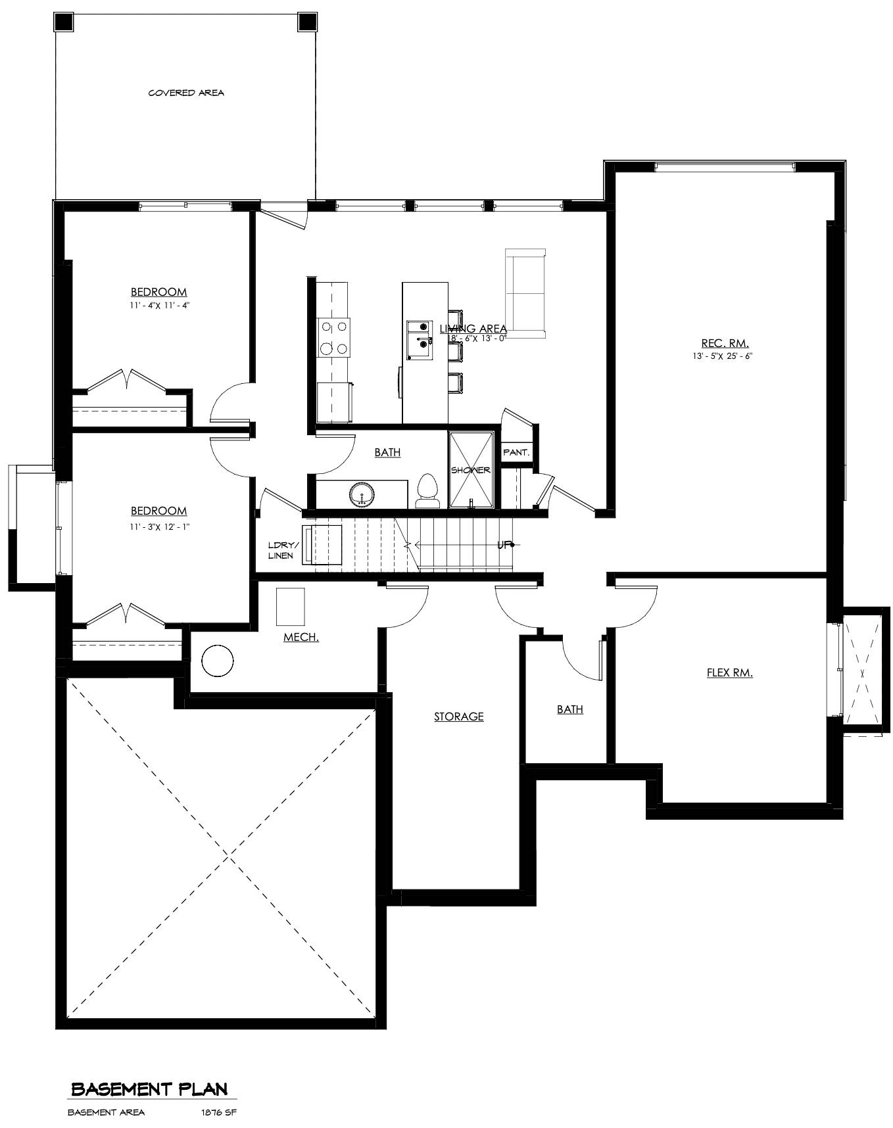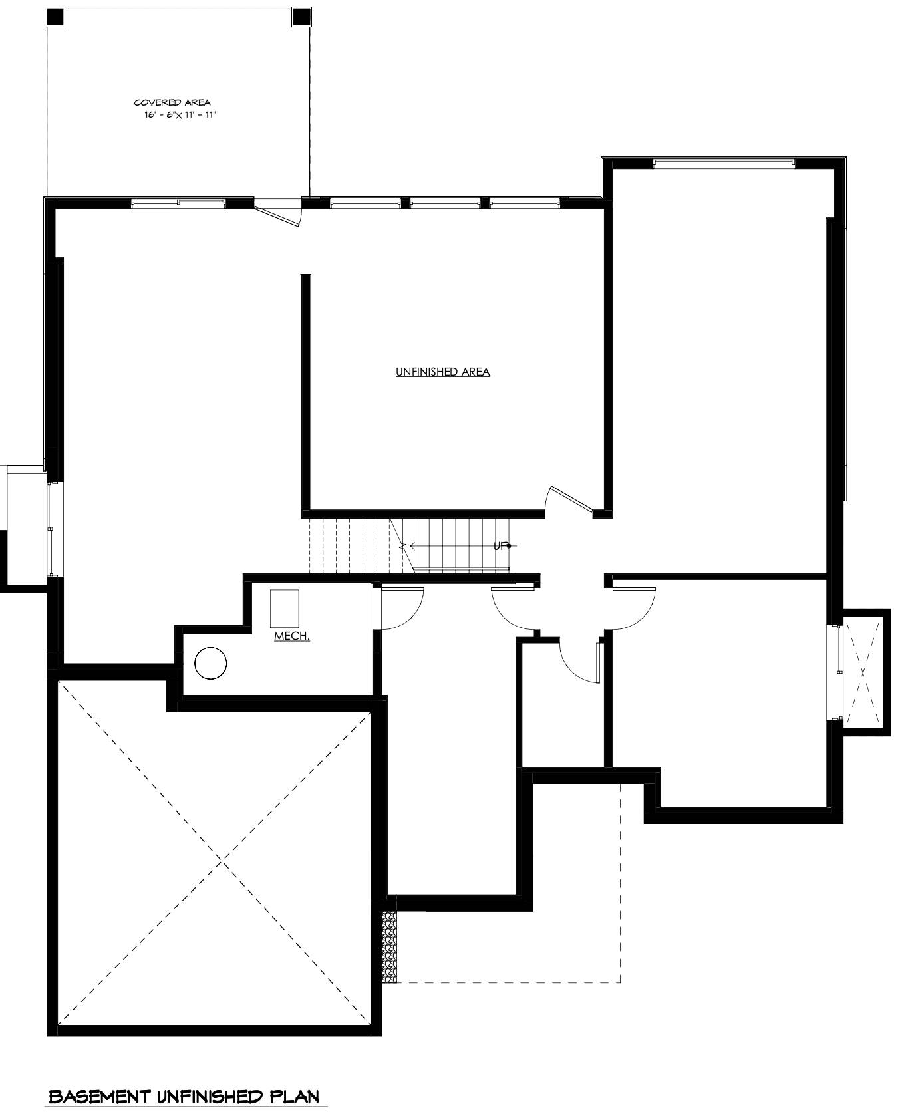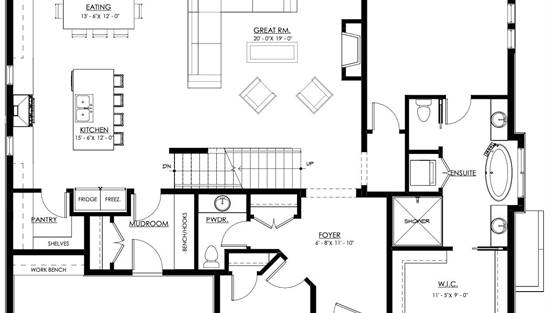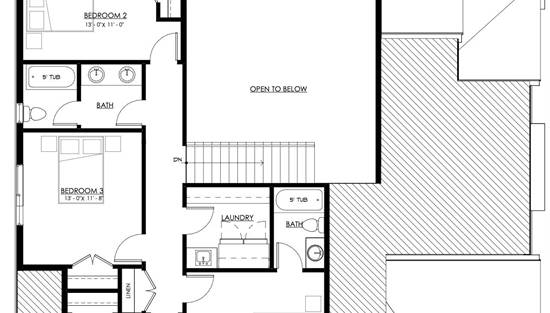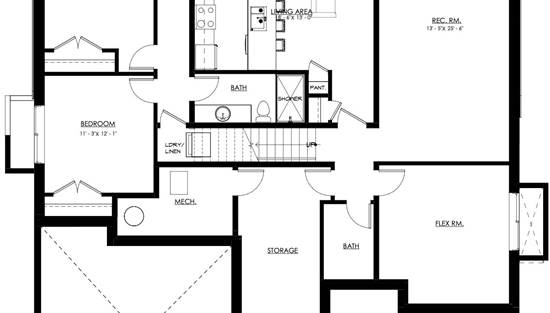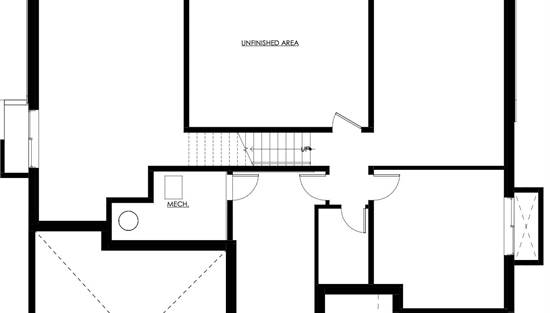- Plan Details
- |
- |
- Print Plan
- |
- Modify Plan
- |
- Reverse Plan
- |
- Cost-to-Build
- |
- View 3D
- |
- Advanced Search
About House Plan 9270:
Explore family living with this delightful Craftsman-style home, spanning 2,955 square feet of graceful spaciousness. With four bedrooms and three and a half bathrooms, this meticulously crafted residence offers abundant room for both relaxation and entertainment. At the heart of the home lies an expansive open-concept kitchen, dining, and living area, featuring a charming fireplace and seamless access to the covered rear porch, ideal for dining or unwinding. The main level also showcases a versatile study, perfect for remote work or quiet retreats. Indulge in the luxury of the main floor primary suite, boasting a sumptuous ensuite bathroom and a generously sized walk-in closet. Upstairs, three additional bedrooms accommodate family members or guests, while a flexible bonus area invites endless customization possibilities. With its Craftsman-inspired facade, inviting front porch, and thoughtful design touches throughout, this house plan effortlessly blends style and functionality for the epitome of contemporary living.
Plan Details
Key Features
Bonus Room
Country Kitchen
Covered Front Porch
Covered Rear Porch
Dining Room
Double Vanity Sink
Fireplace
Foyer
Front-entry
Great Room
Home Office
In-law Suite
Kitchen Island
Laundry 2nd Fl
L-Shaped
Primary Bdrm Main Floor
Mud Room
Open Floor Plan
Peninsula / Eating Bar
Rec Room
Separate Tub and Shower
Split Bedrooms
Storage Space
Unfinished Space
Walk-in Closet
Walk-in Pantry
Build Beautiful With Our Trusted Brands
Our Guarantees
- Only the highest quality plans
- Int’l Residential Code Compliant
- Full structural details on all plans
- Best plan price guarantee
- Free modification Estimates
- Builder-ready construction drawings
- Expert advice from leading designers
- PDFs NOW!™ plans in minutes
- 100% satisfaction guarantee
- Free Home Building Organizer
.png)
.png)


