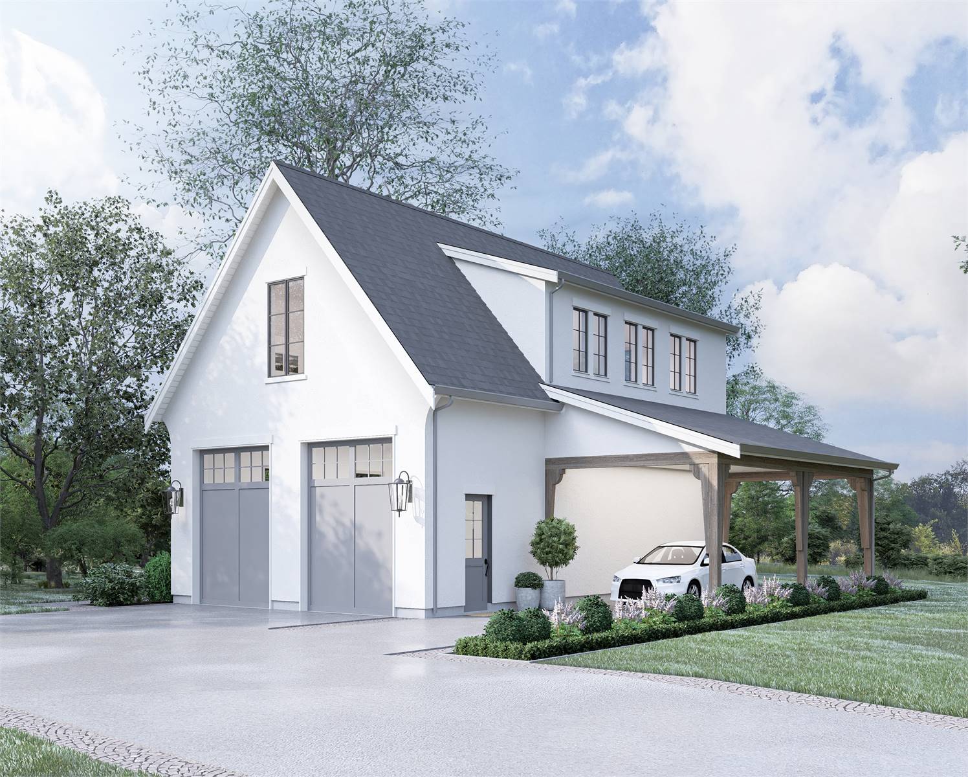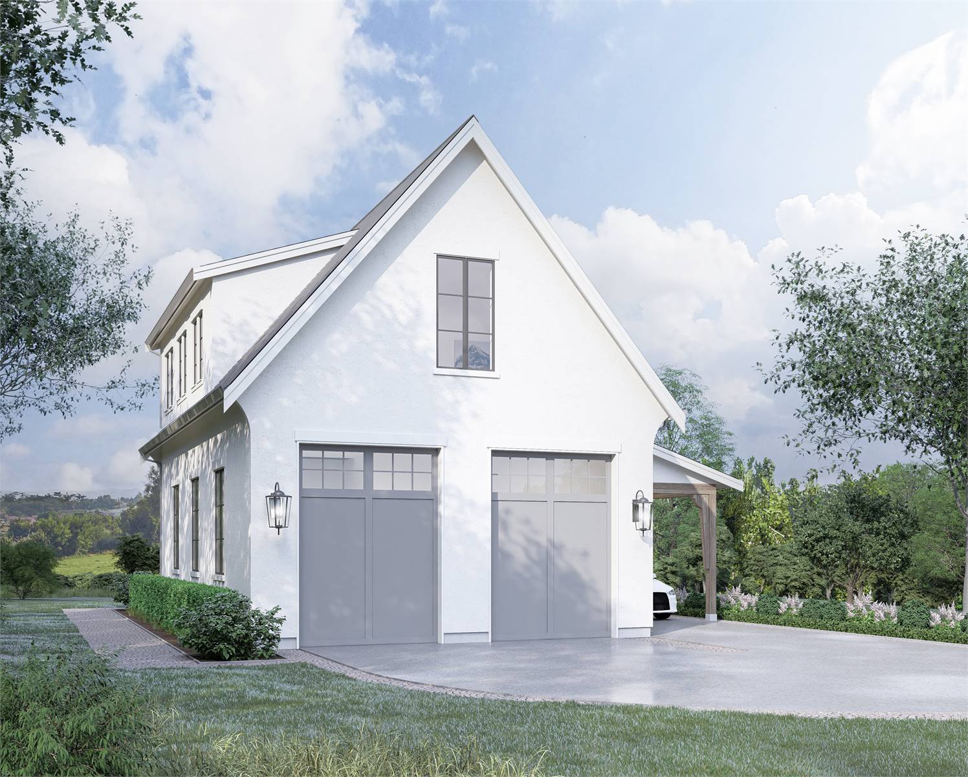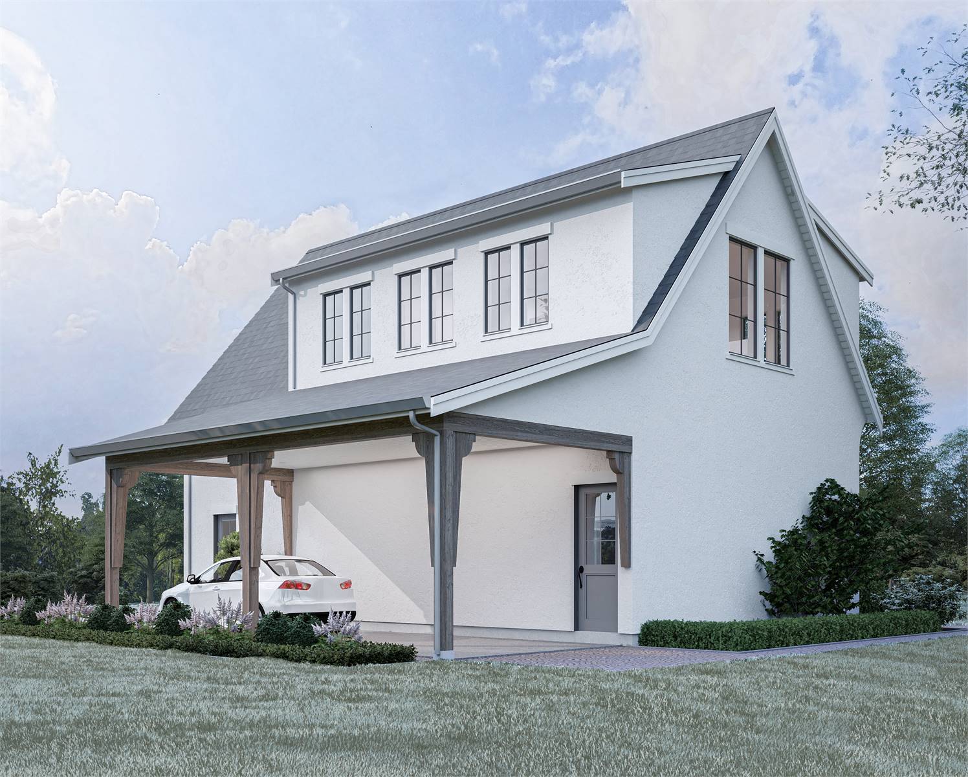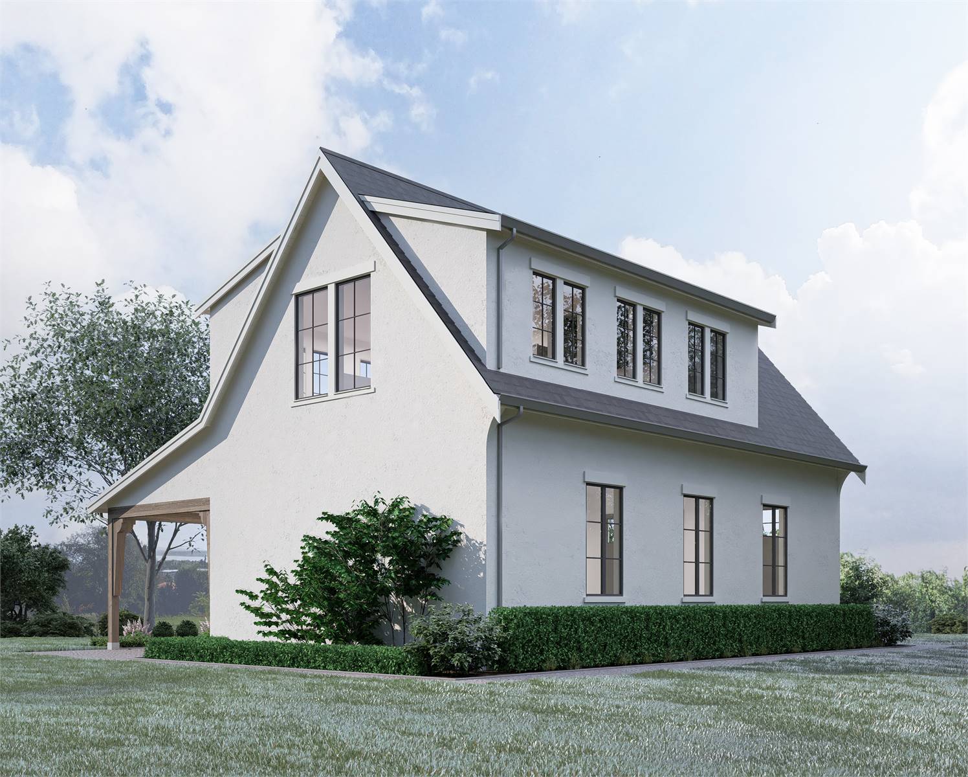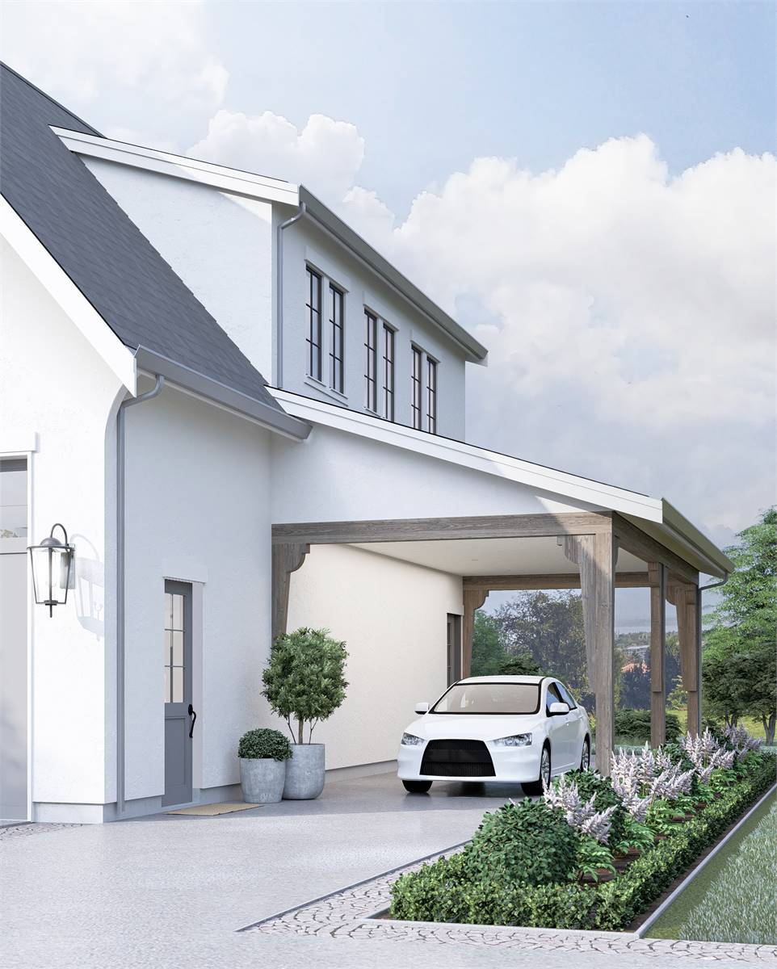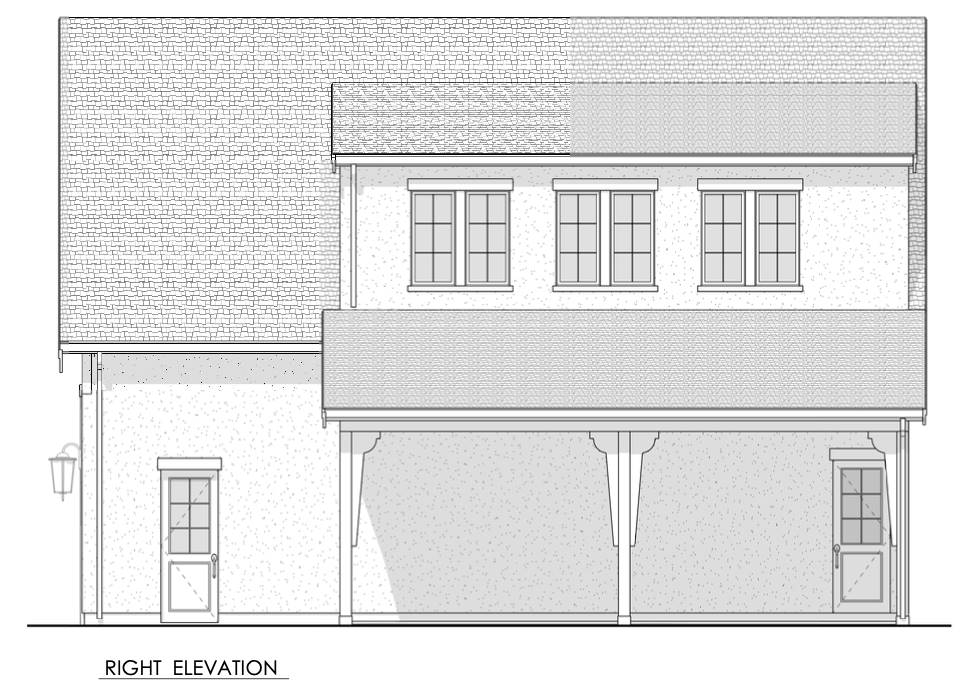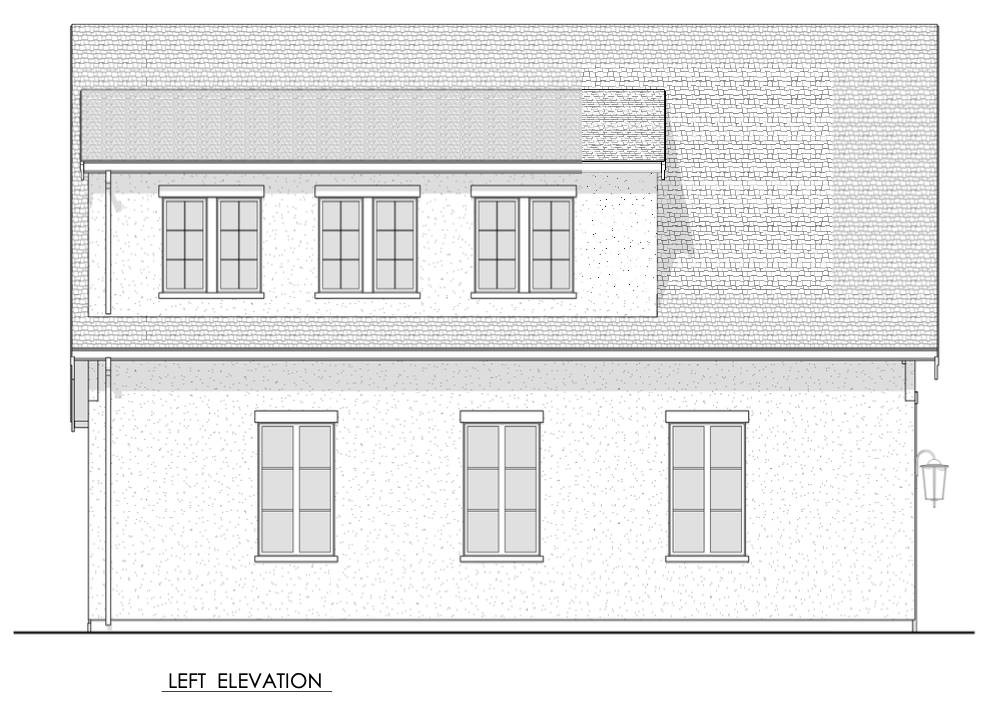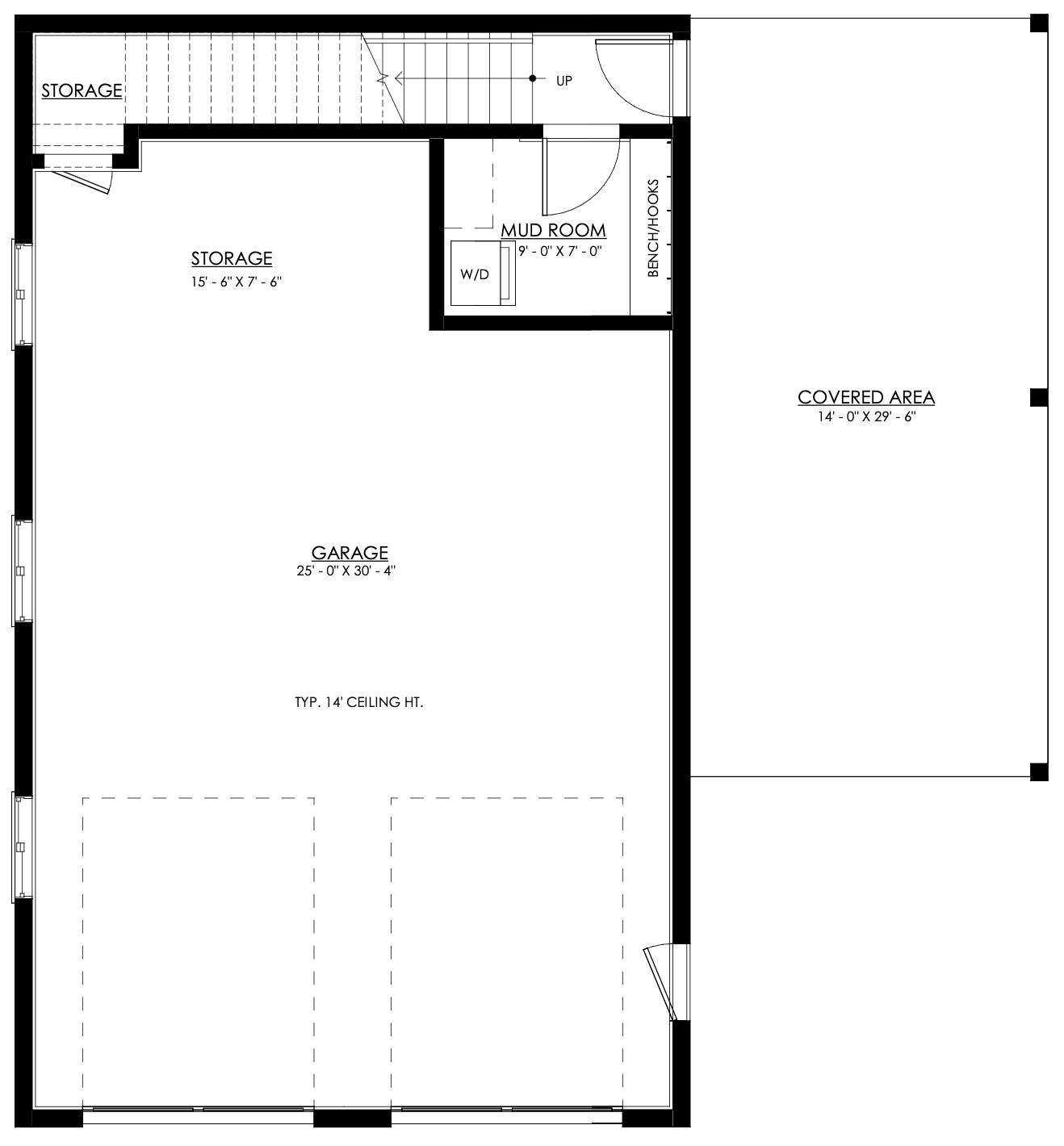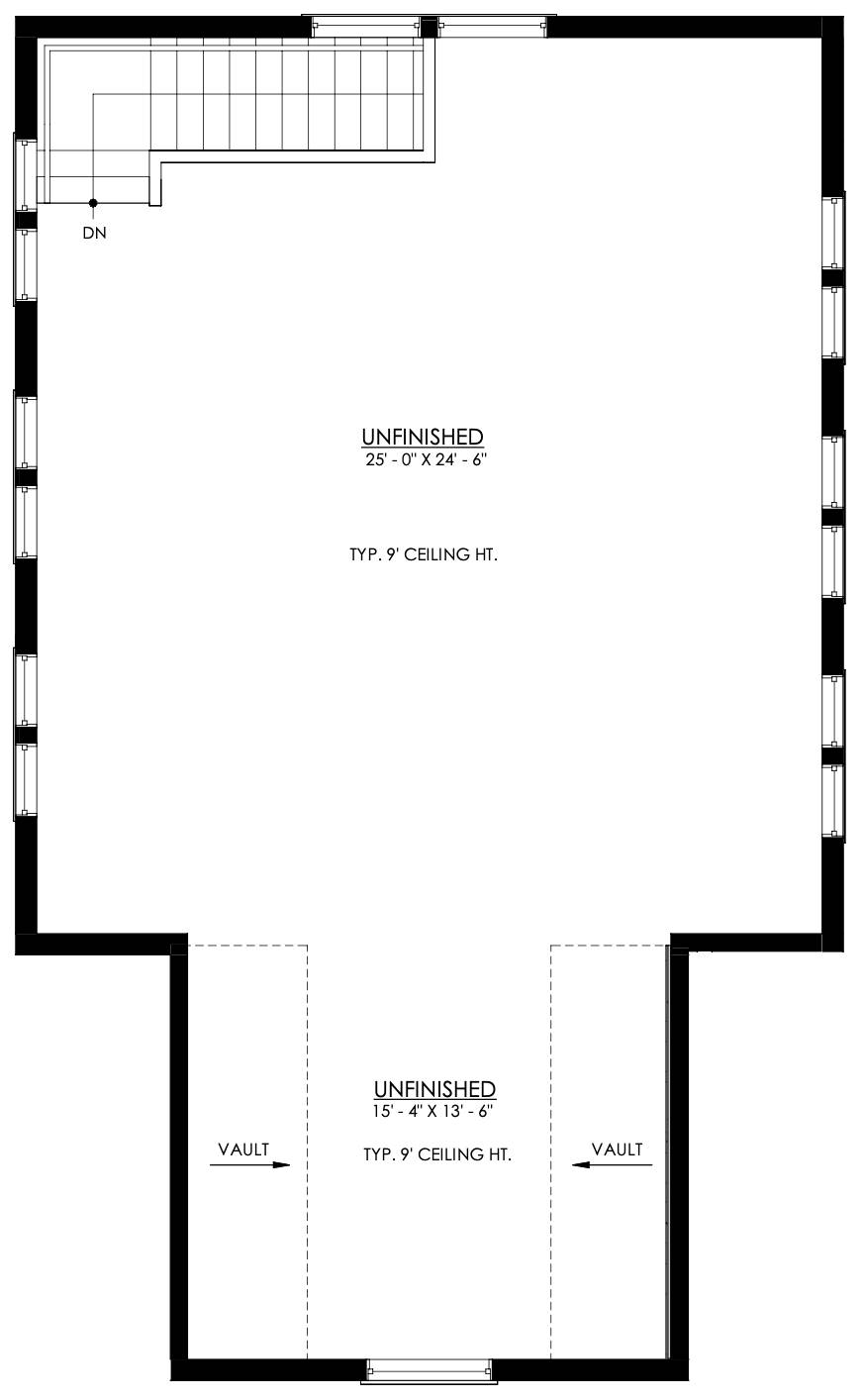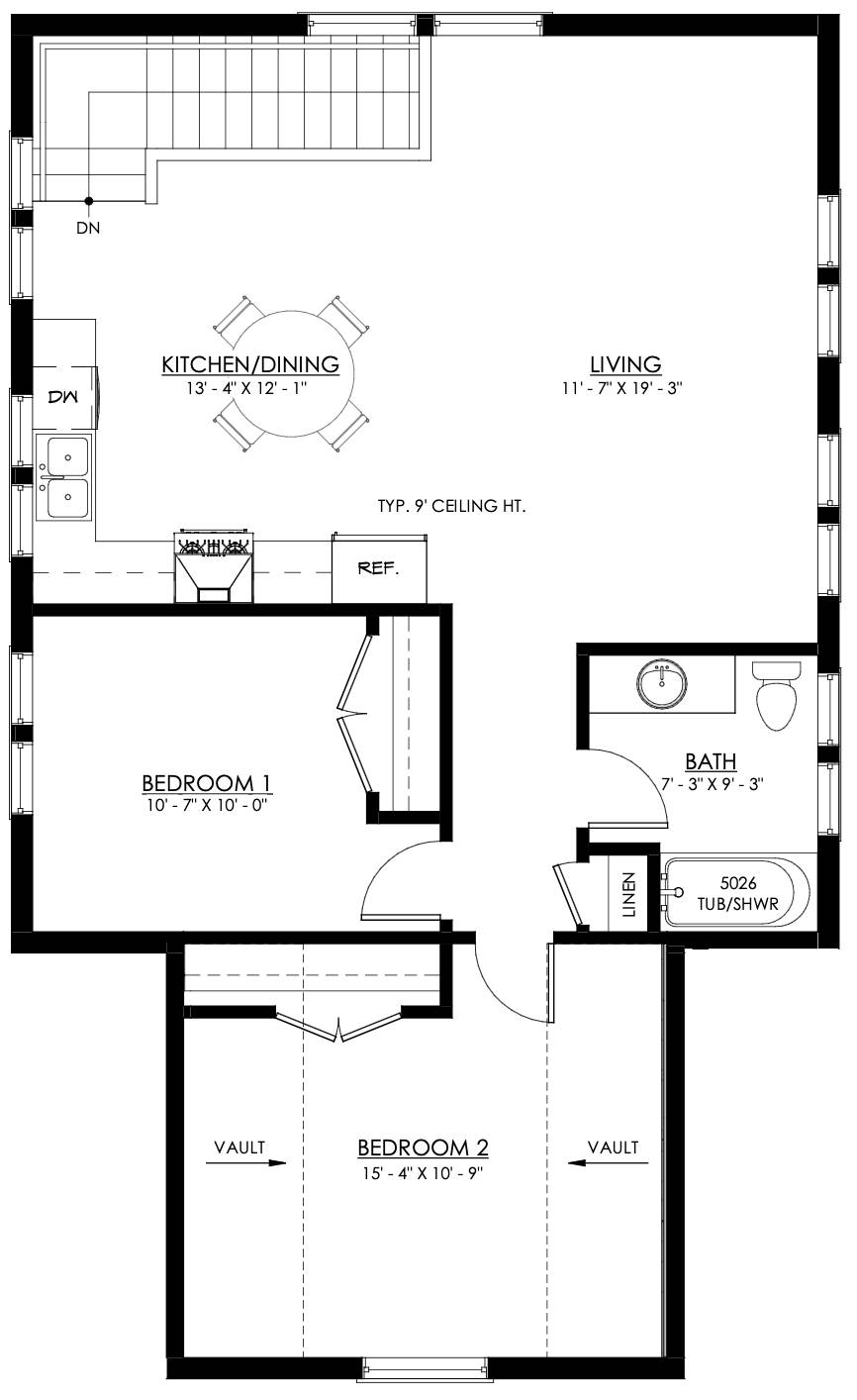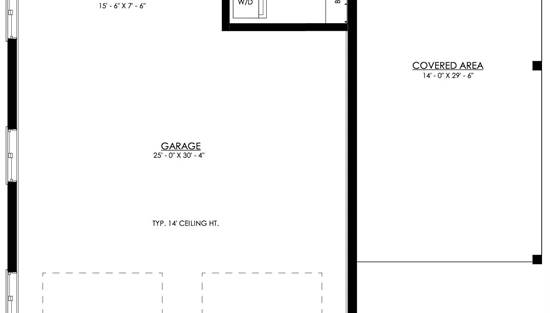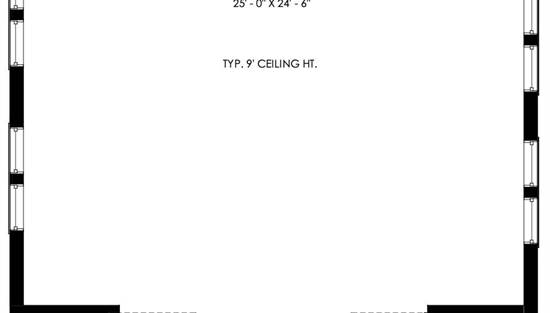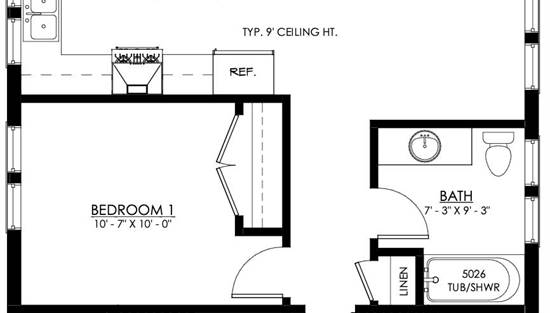- Plan Details
- |
- |
- Print Plan
- |
- Modify Plan
- |
- Reverse Plan
- |
- Cost-to-Build
- |
- View 3D
- |
- Advanced Search
About House Plan 9275:
Boost your property’s functionality with House Plan 9275! This smart design includes a two-car garage on the main level and a spacious 938-square-foot area above. The second floor is accessed via a private staircase at the back, letting you use the garage while renting out the upper level without hassle. If finished, the second level provides an open living space with an L-shaped kitchen, two bedrooms, and a full bathroom. House Plan 9275 is perfect as an addition, ADU, or standalone structure, adaptable to your needs!
Plan Details
Key Features
Attached
Country Kitchen
Covered Front Porch
Family Style
Front-entry
Great Room
Laundry 1st Fl
L-Shaped
Primary Bdrm Upstairs
Mud Room
Open Floor Plan
Storage Space
Suited for narrow lot
Vaulted Primary
With Living Space
Build Beautiful With Our Trusted Brands
Our Guarantees
- Only the highest quality plans
- Int’l Residential Code Compliant
- Full structural details on all plans
- Best plan price guarantee
- Free modification Estimates
- Builder-ready construction drawings
- Expert advice from leading designers
- PDFs NOW!™ plans in minutes
- 100% satisfaction guarantee
- Free Home Building Organizer
.png)
.png)
