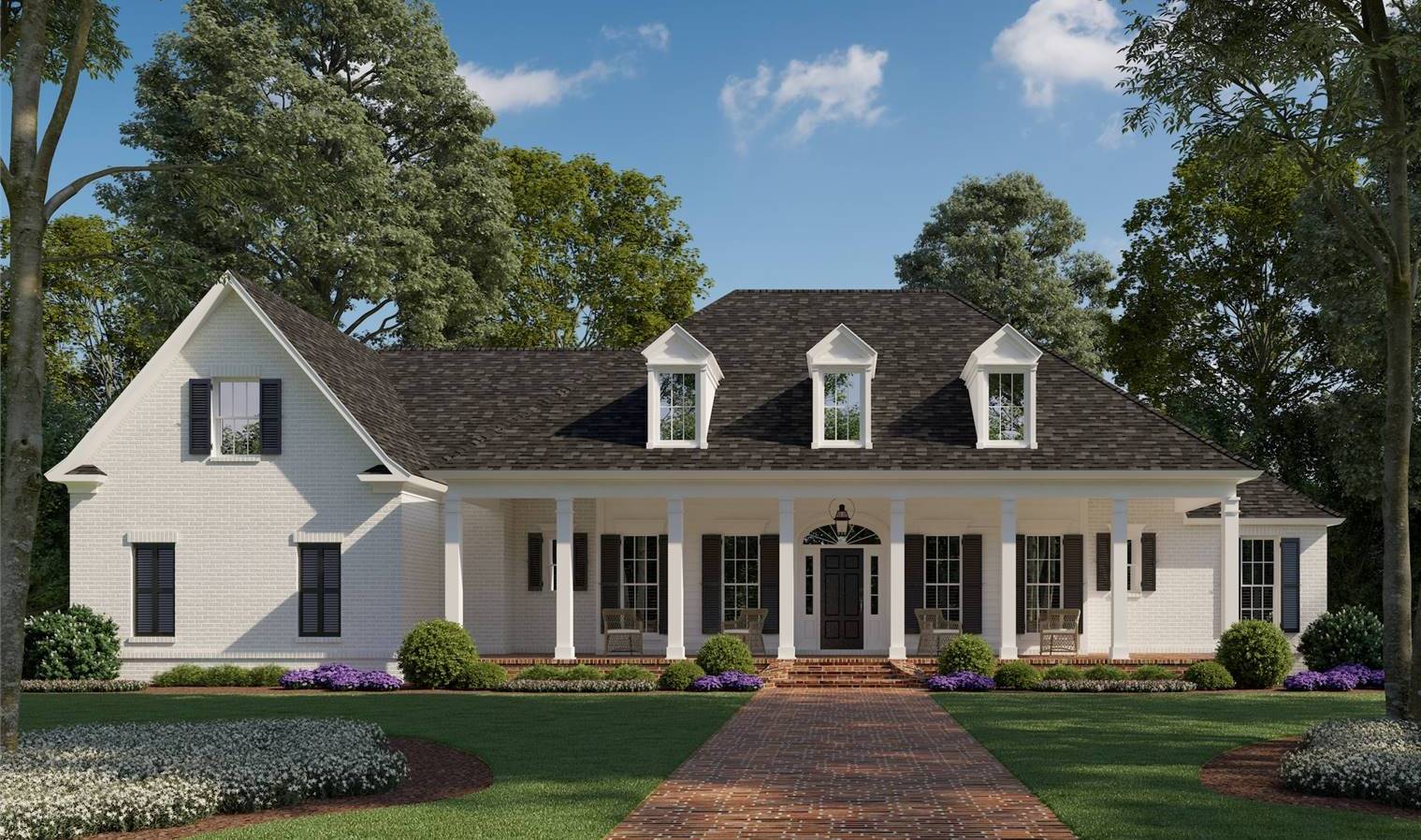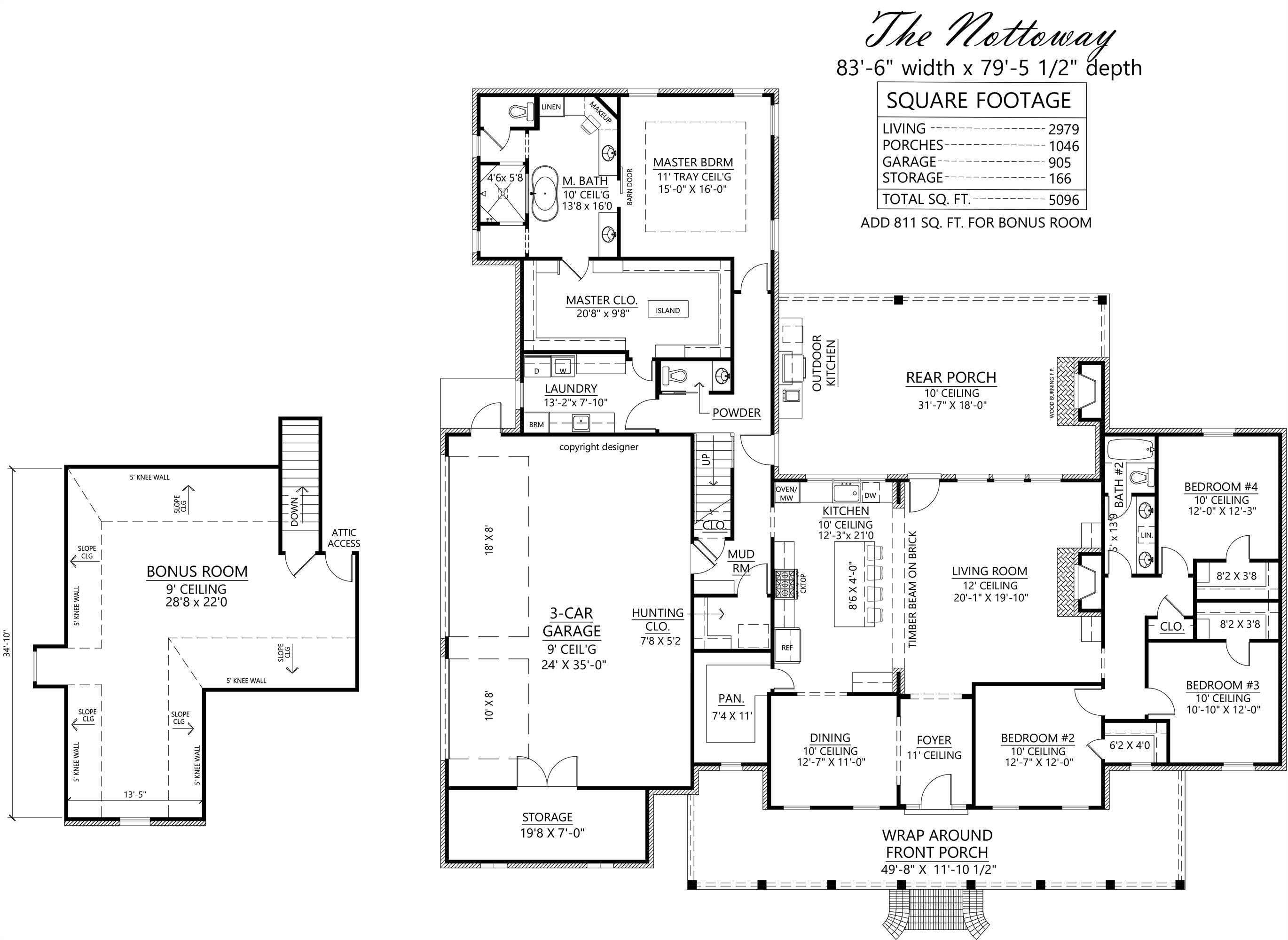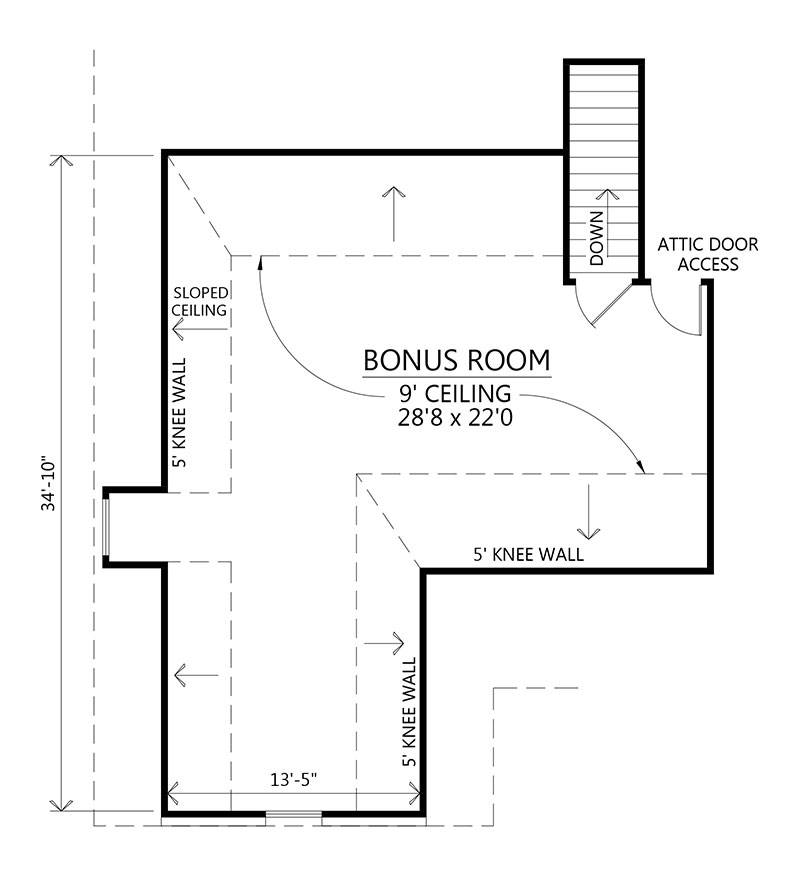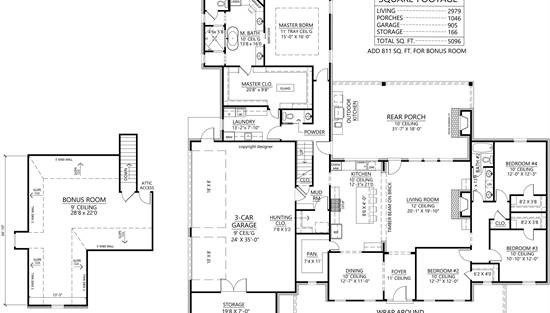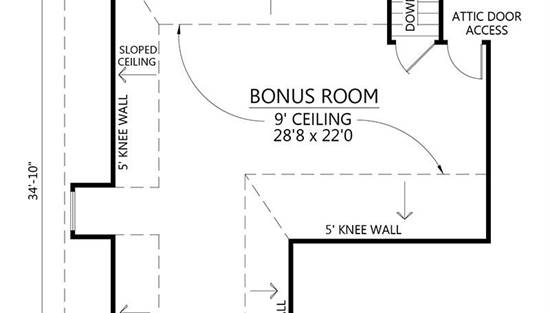- Plan Details
- |
- |
- Print Plan
- |
- Modify Plan
- |
- Reverse Plan
- |
- Cost-to-Build
- |
- View 3D
- |
- Advanced Search
About House Plan 9276:
Experience Southern living with House Plan 9276, a charming country home plan offering 2,979 square feet of meticulously designed space. This captivating one-story residence features an inviting front wraparound porch that welcomes you into the foyer. To the left, you'll find a delightful dining room conveniently situated with easy access to the kitchen and spacious walk-in pantry areas, ensuring effortless entertaining. The home boasts four bedrooms in a split layout, including a luxurious primary suite with a private bath and expansive walk-in closet. Other highlights include an outdoor kitchen for enjoying alfresco dining and an optionally finished bonus room that can serve as a home office, media room, or guest suite.
Plan Details
Key Features
Attached
Bonus Room
Covered Front Porch
Covered Rear Porch
Dining Room
Double Vanity Sink
Fireplace
Foyer
Great Room
Kitchen Island
Laundry 1st Fl
Primary Bdrm Main Floor
Mud Room
Outdoor Kitchen
Outdoor Living Space
Peninsula / Eating Bar
Separate Tub and Shower
Side-entry
Split Bedrooms
Storage Space
U-Shaped
Walk-in Closet
Walk-in Pantry
Wraparound Porch
Build Beautiful With Our Trusted Brands
Our Guarantees
- Only the highest quality plans
- Int’l Residential Code Compliant
- Full structural details on all plans
- Best plan price guarantee
- Free modification Estimates
- Builder-ready construction drawings
- Expert advice from leading designers
- PDFs NOW!™ plans in minutes
- 100% satisfaction guarantee
- Free Home Building Organizer
.png)
.png)
