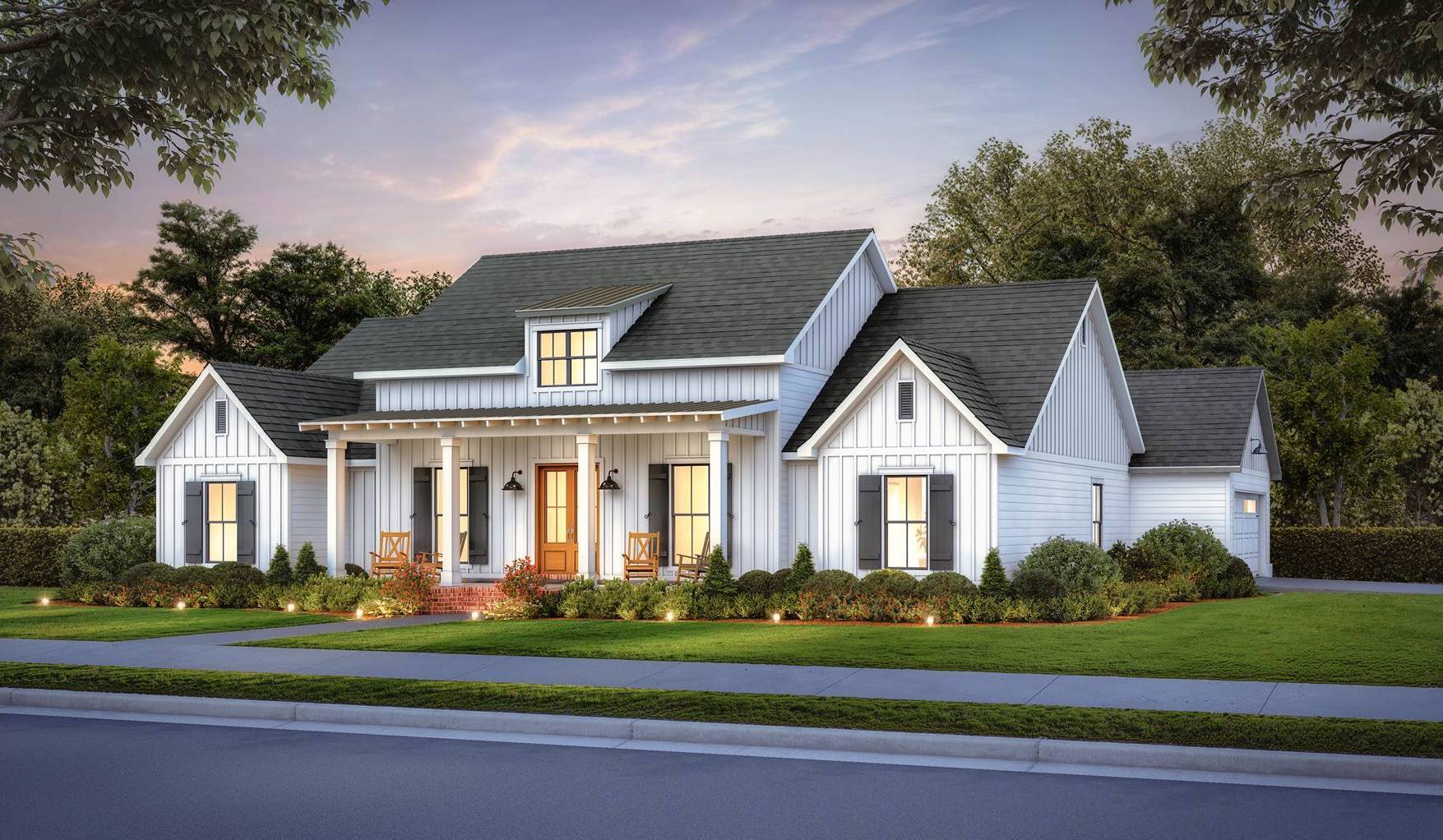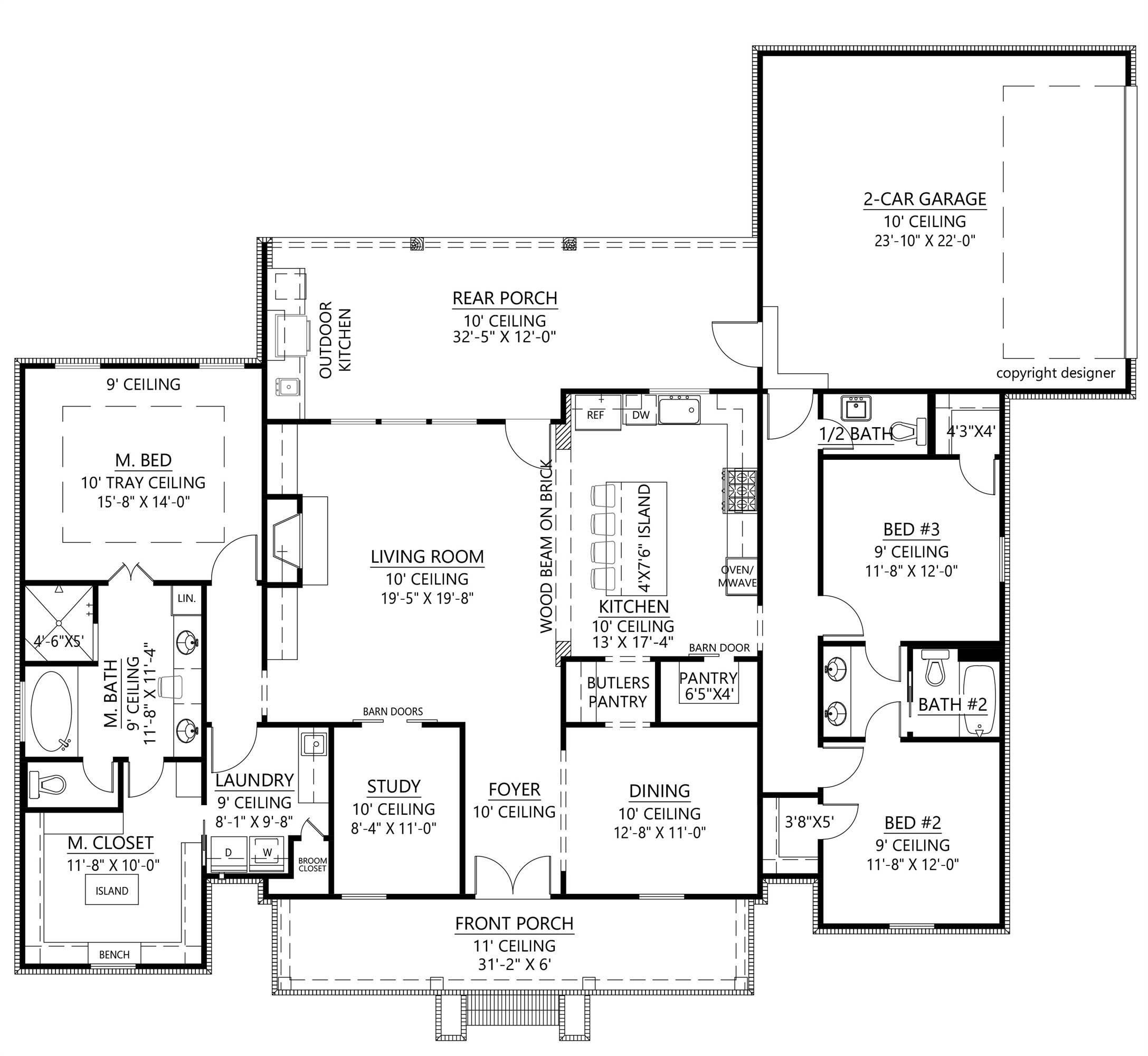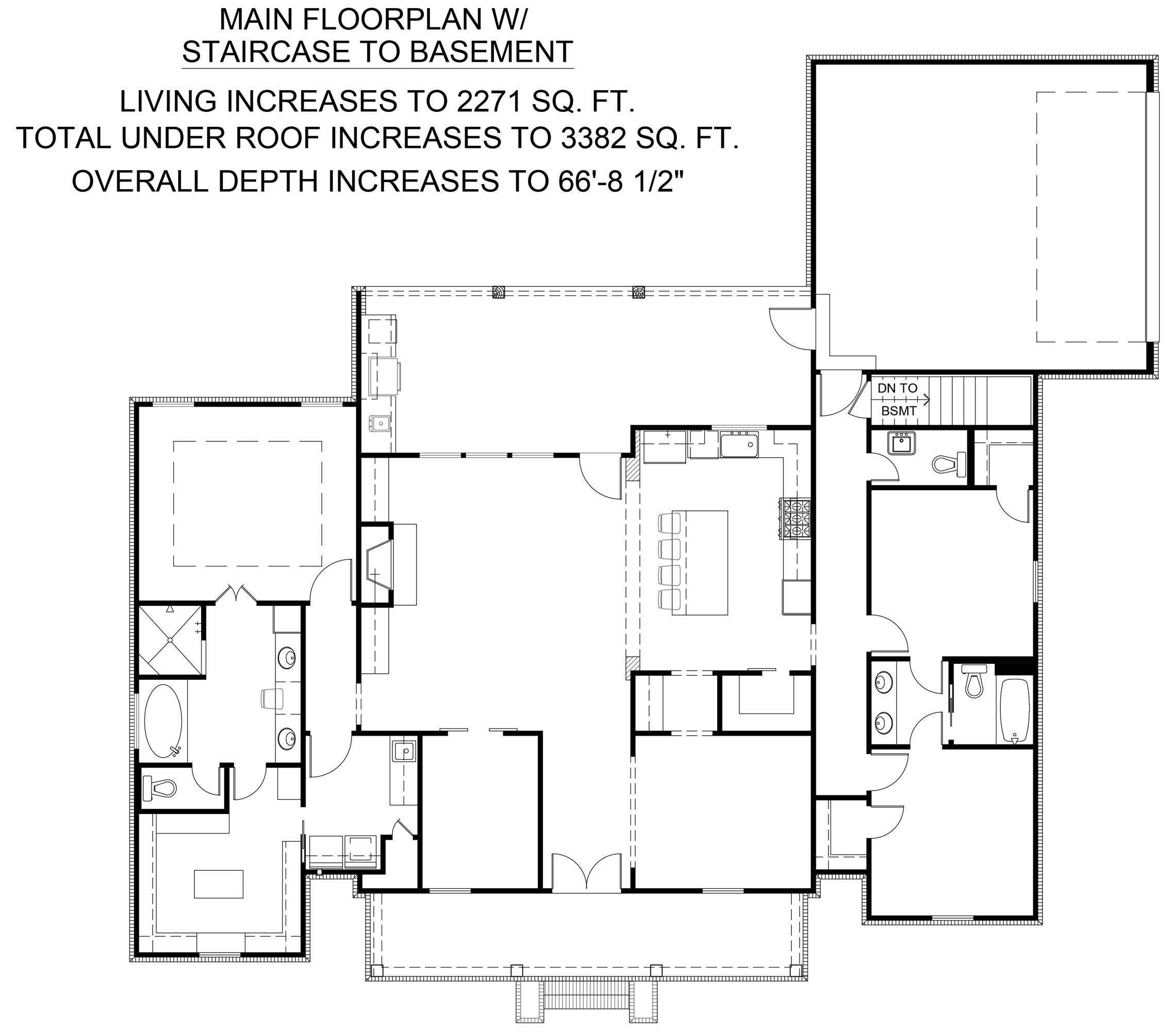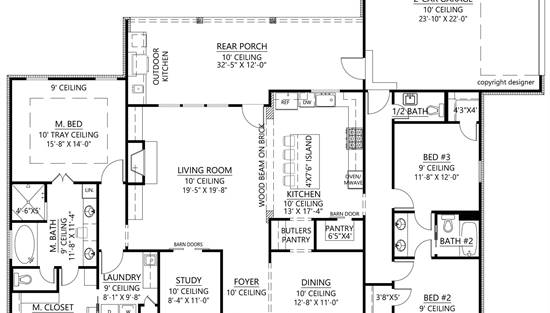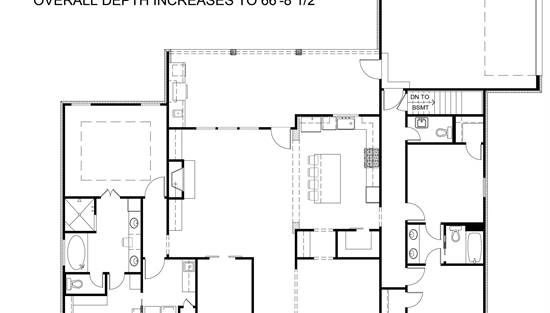- Plan Details
- |
- |
- Print Plan
- |
- Modify Plan
- |
- Reverse Plan
- |
- Cost-to-Build
- |
- View 3D
- |
- Advanced Search
About House Plan 9279:
House Plan 9279 is a lovely farmhouse with 2,253 square feet, 3 bedrooms, 2.5 bathrooms, and so much to appreciate across one level. The layout includes formal dining by the foyer and an island kitchen open to the living space in back. The study and the primary suite are on one side of this--just check out that five-piece bath! Two other bedrooms share a divided four-piece Jack-and-Jill bath. If you'd like to spread out into the fresh air, the outdoor kitchen in back will make it a snap!
Plan Details
Key Features
Attached
Butler's Pantry
Covered Front Porch
Covered Rear Porch
Dining Room
Double Vanity Sink
Fireplace
Foyer
Home Office
Kitchen Island
Laundry 1st Fl
L-Shaped
Primary Bdrm Main Floor
Open Floor Plan
Outdoor Kitchen
Separate Tub and Shower
Side-entry
Split Bedrooms
Walk-in Closet
Walk-in Pantry
Build Beautiful With Our Trusted Brands
Our Guarantees
- Only the highest quality plans
- Int’l Residential Code Compliant
- Full structural details on all plans
- Best plan price guarantee
- Free modification Estimates
- Builder-ready construction drawings
- Expert advice from leading designers
- PDFs NOW!™ plans in minutes
- 100% satisfaction guarantee
- Free Home Building Organizer
