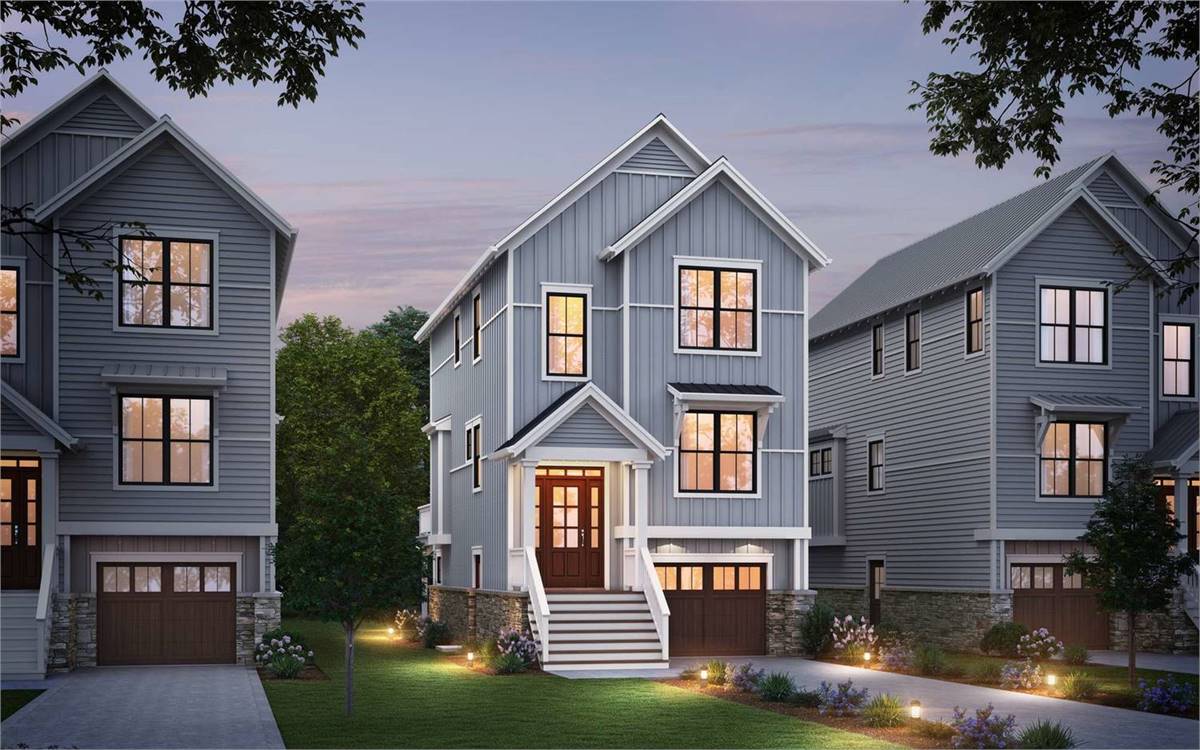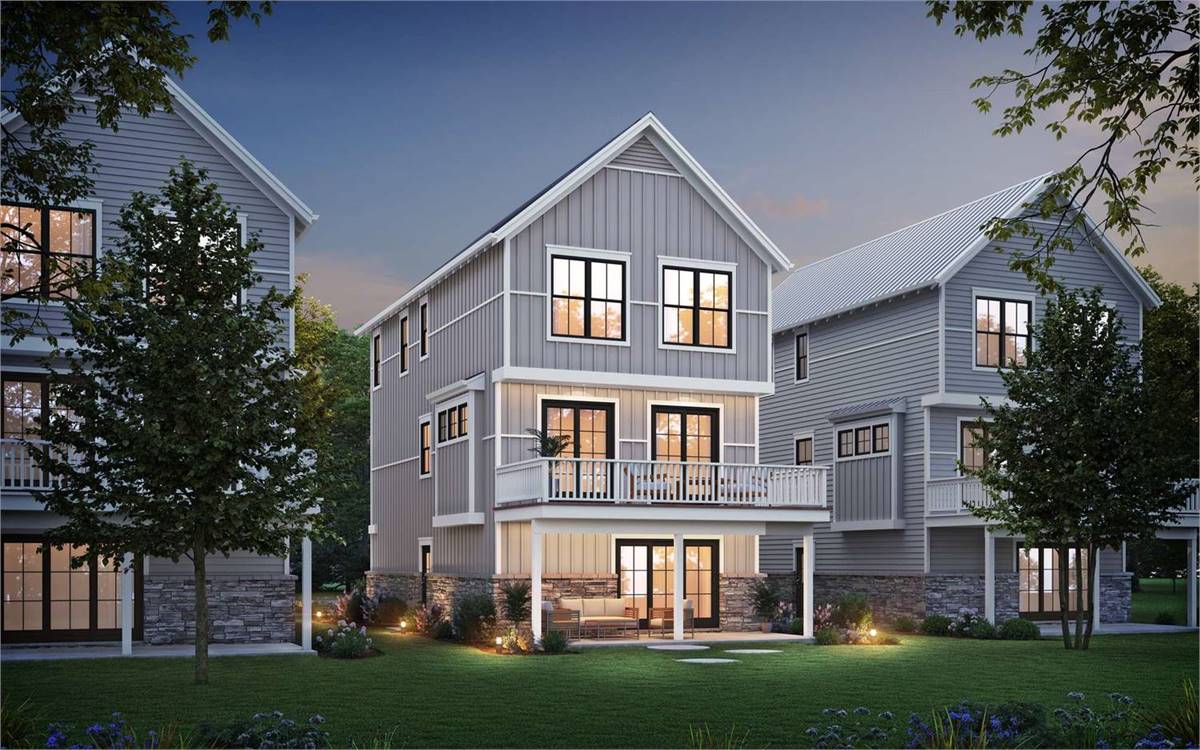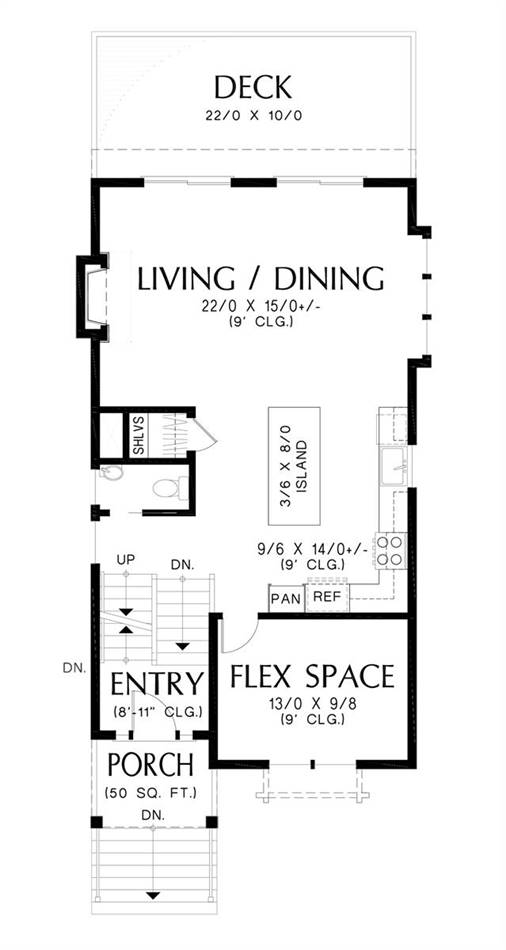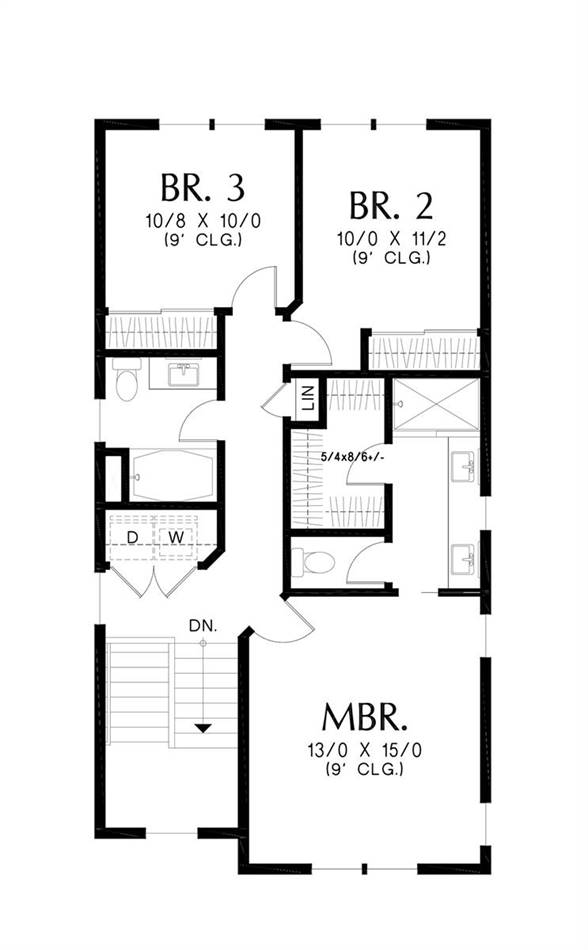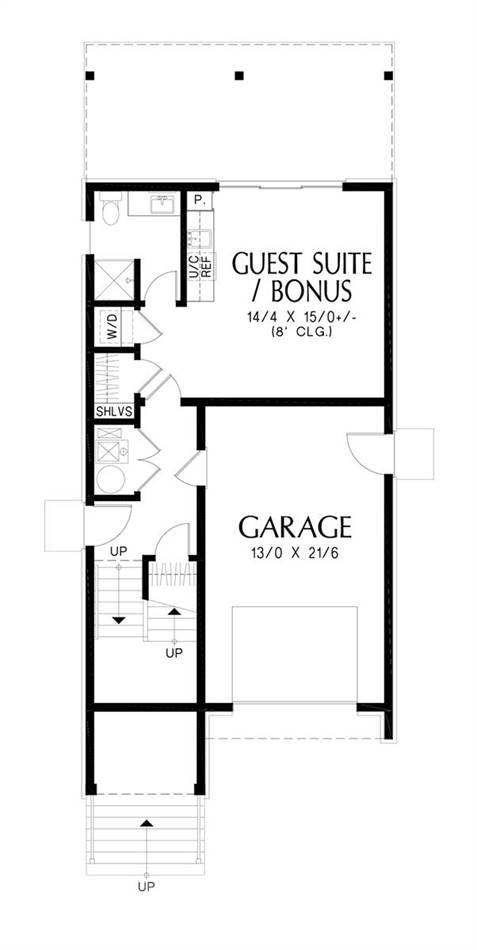- Plan Details
- |
- |
- Print Plan
- |
- Modify Plan
- |
- Reverse Plan
- |
- Cost-to-Build
- |
- View 3D
- |
- Advanced Search
About House Plan 9280:
House Plan 9280 is an amazing farmhouse-style design that stacks its spaces on three levels to condense its footprint. It offers 2,197 square feet with four bedrooms and three-and-a-half baths. Starting at the bottom, there's a one-car garage in front and a suite with laundry, a full bath, and a mini kitchenette alongside living/sleeping space. Up to the main level, a flex room overlooks the street in front while the island kitchen overlooks the living and dining areas in back, plus there's a powder room. On the top story, the primary suite has a private four-piece bath while two additional bedrooms share a three-piece hall bath. The main laundry room is also up here, of course!
Plan Details
Key Features
Covered Front Porch
Deck
Double Vanity Sink
Drive-under
Family Style
Fireplace
Foyer
Front-entry
Great Room
Guest Suite
Home Office
Kitchen Island
Laundry 2nd Fl
L-Shaped
Primary Bdrm Upstairs
Open Floor Plan
Suited for narrow lot
Walk-in Closet
Build Beautiful With Our Trusted Brands
Our Guarantees
- Only the highest quality plans
- Int’l Residential Code Compliant
- Full structural details on all plans
- Best plan price guarantee
- Free modification Estimates
- Builder-ready construction drawings
- Expert advice from leading designers
- PDFs NOW!™ plans in minutes
- 100% satisfaction guarantee
- Free Home Building Organizer
.png)
.png)
