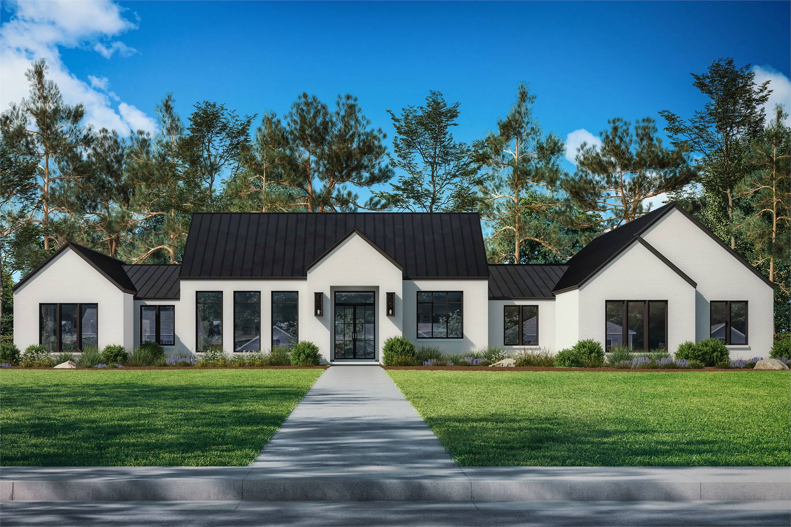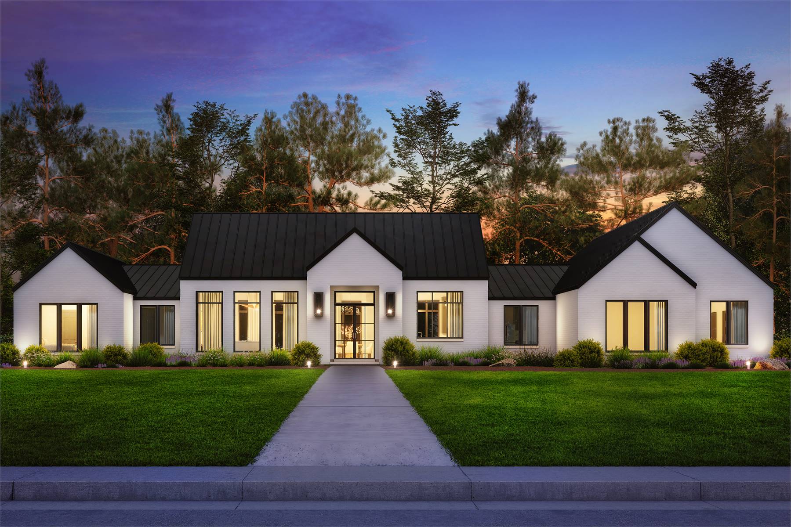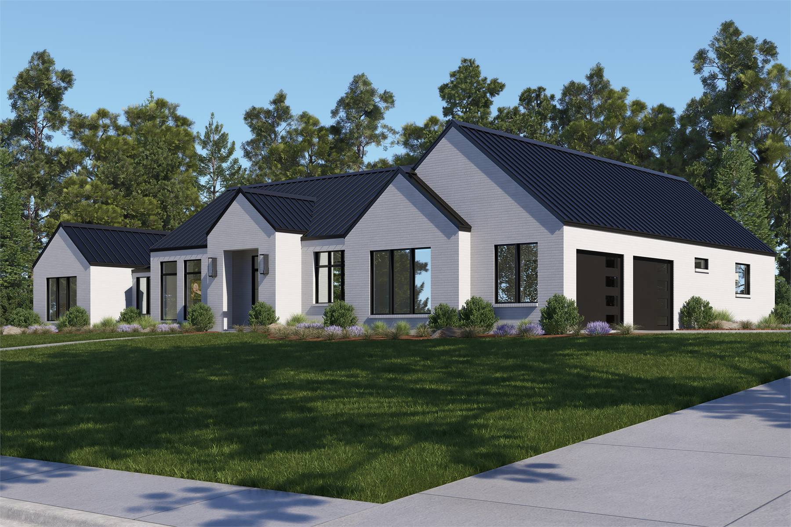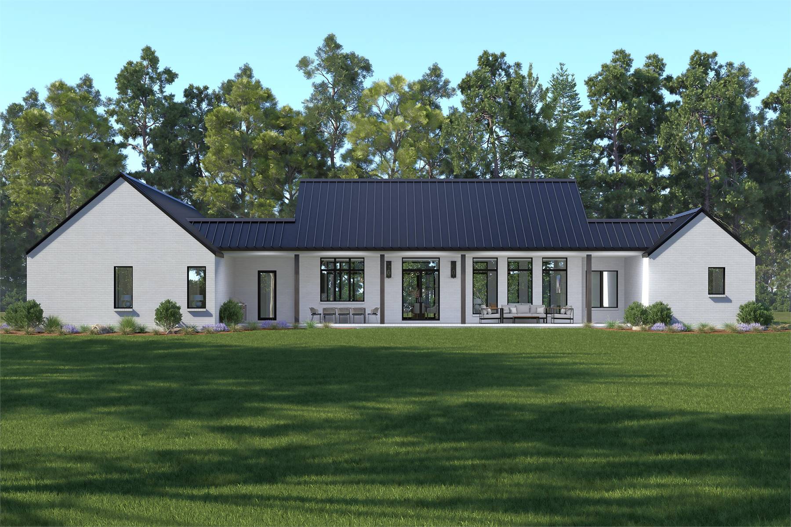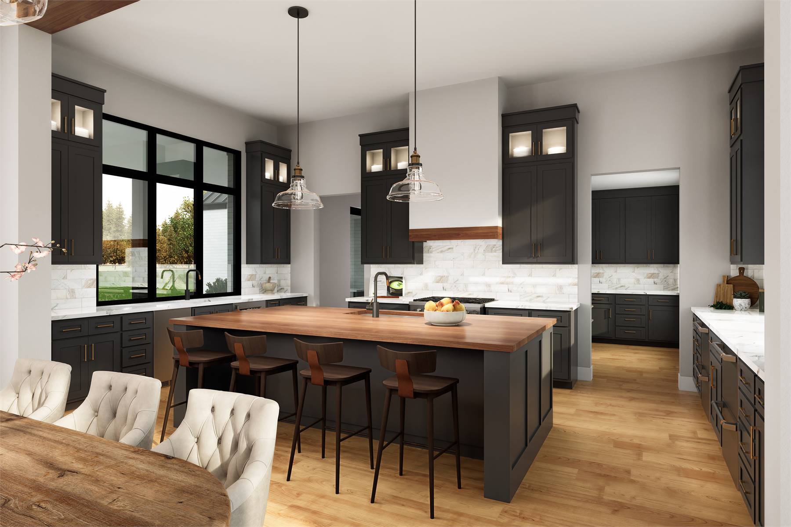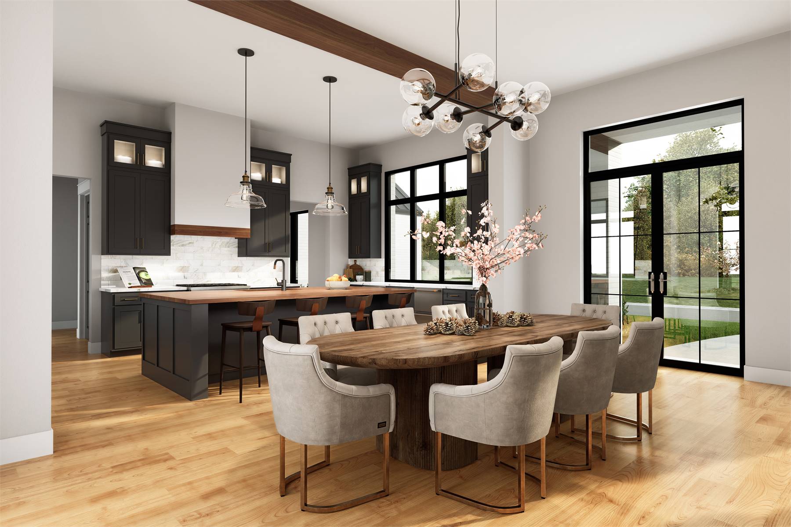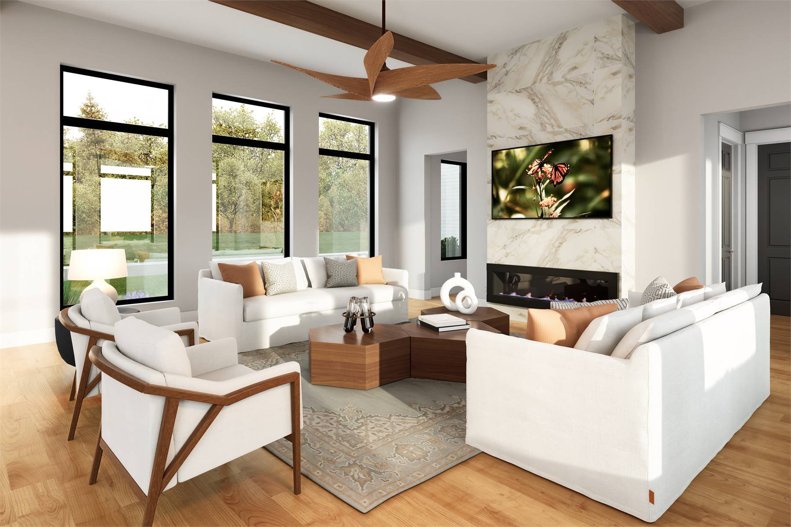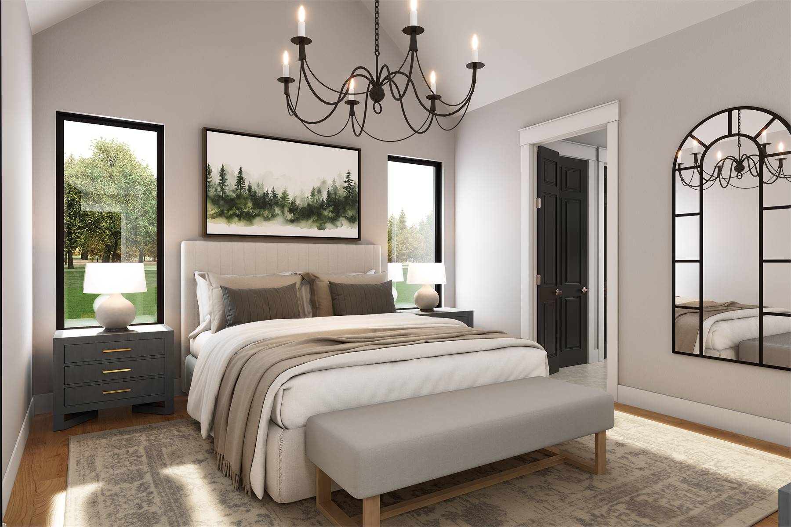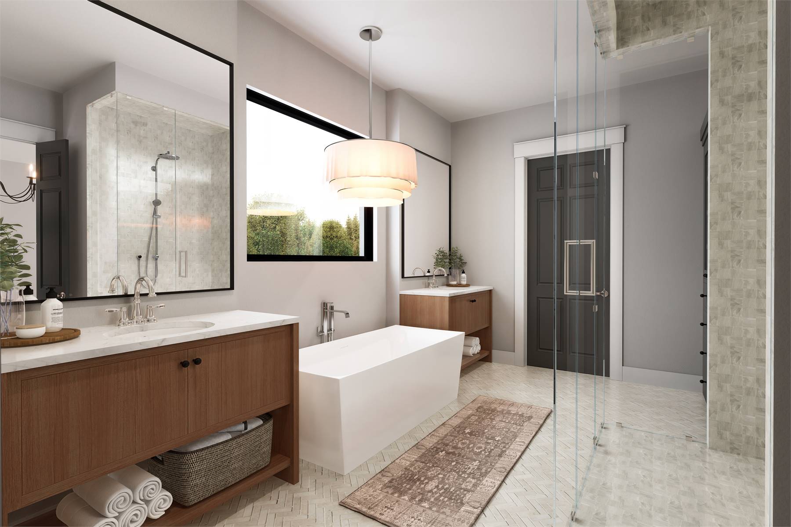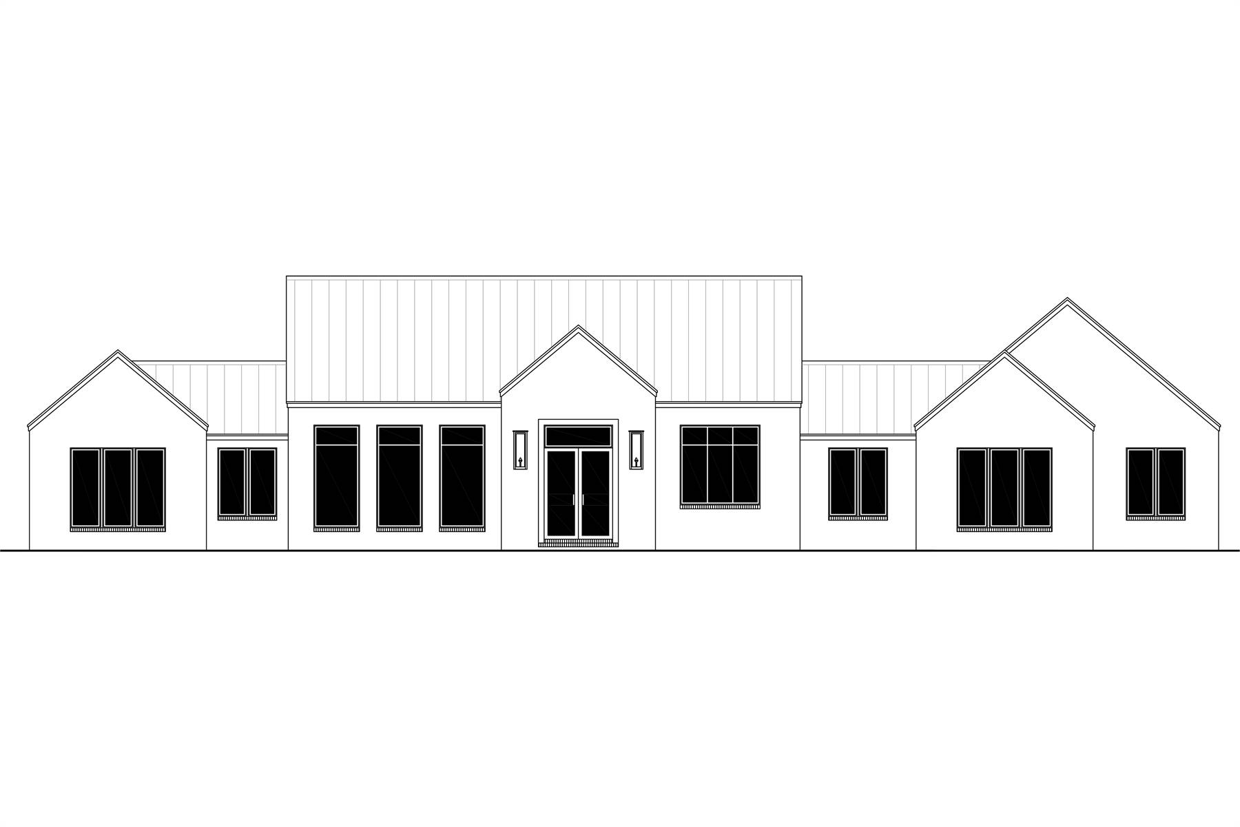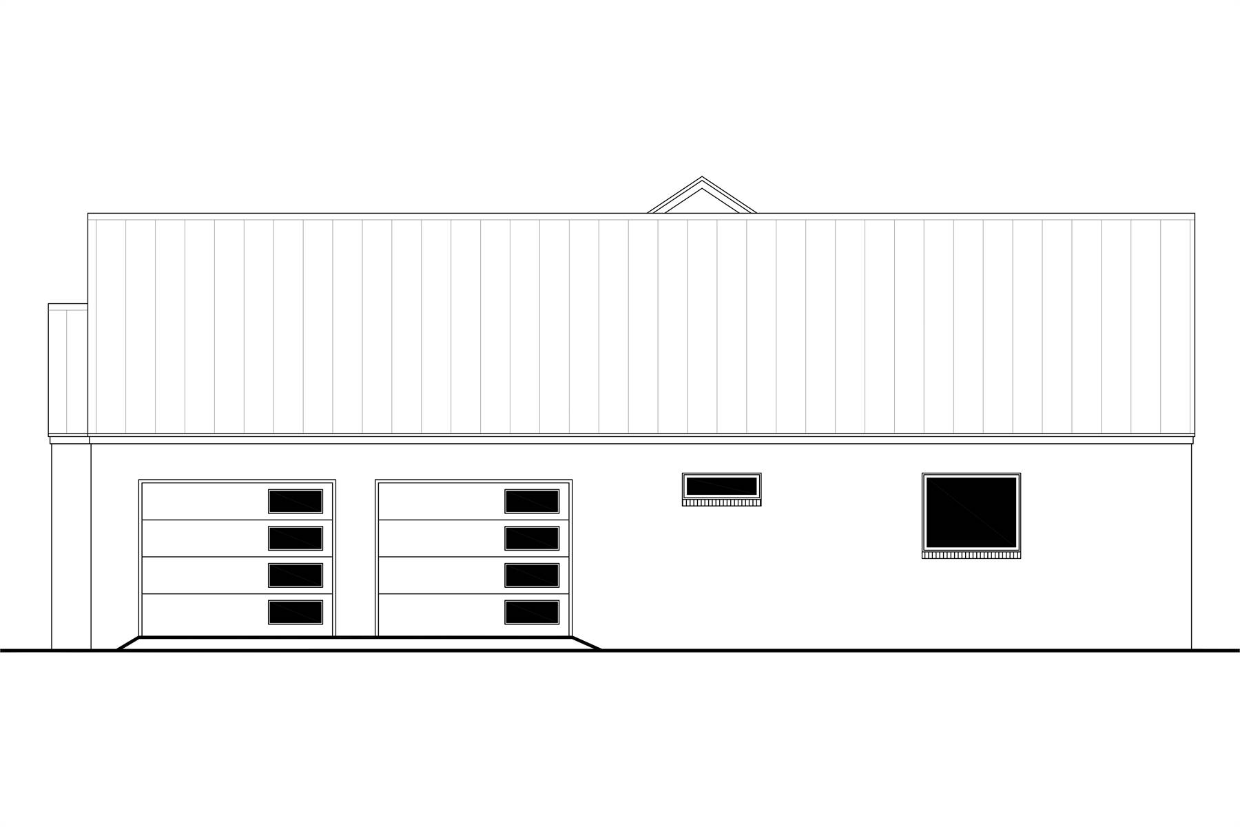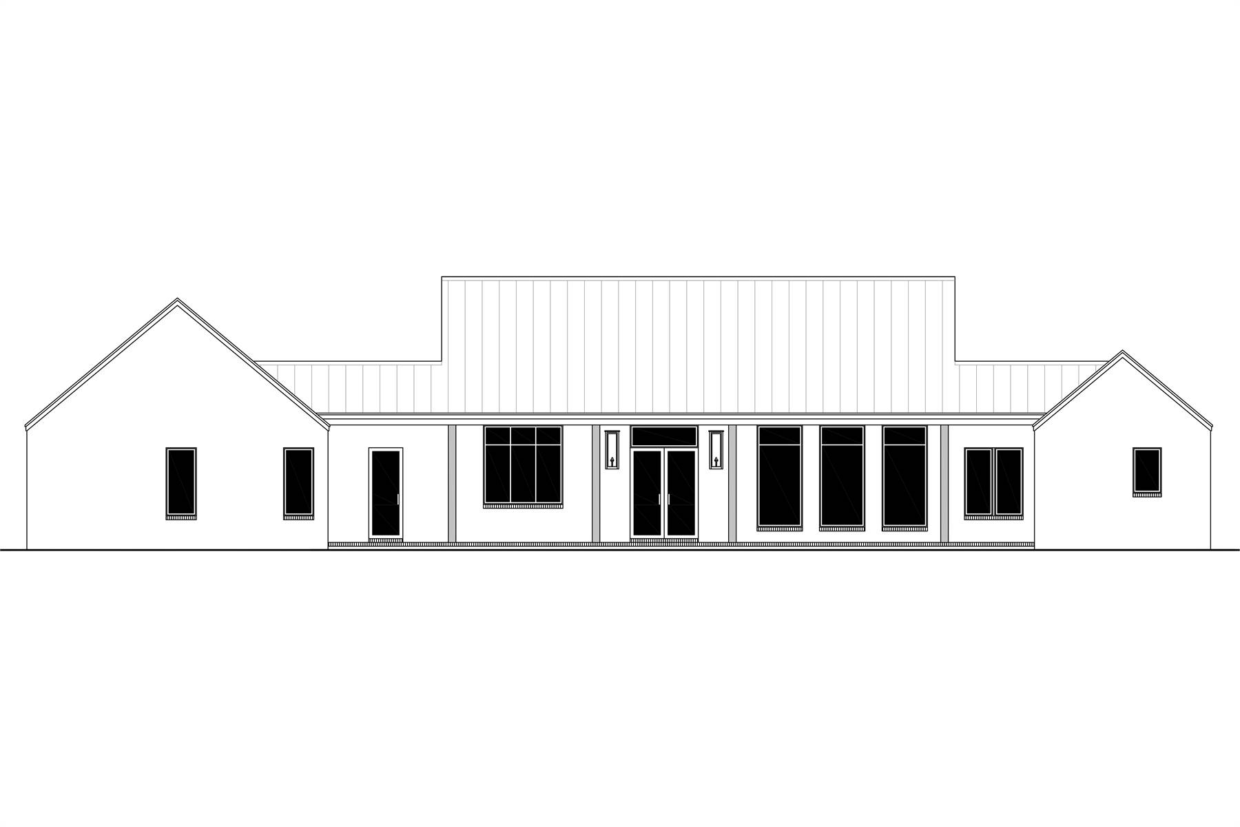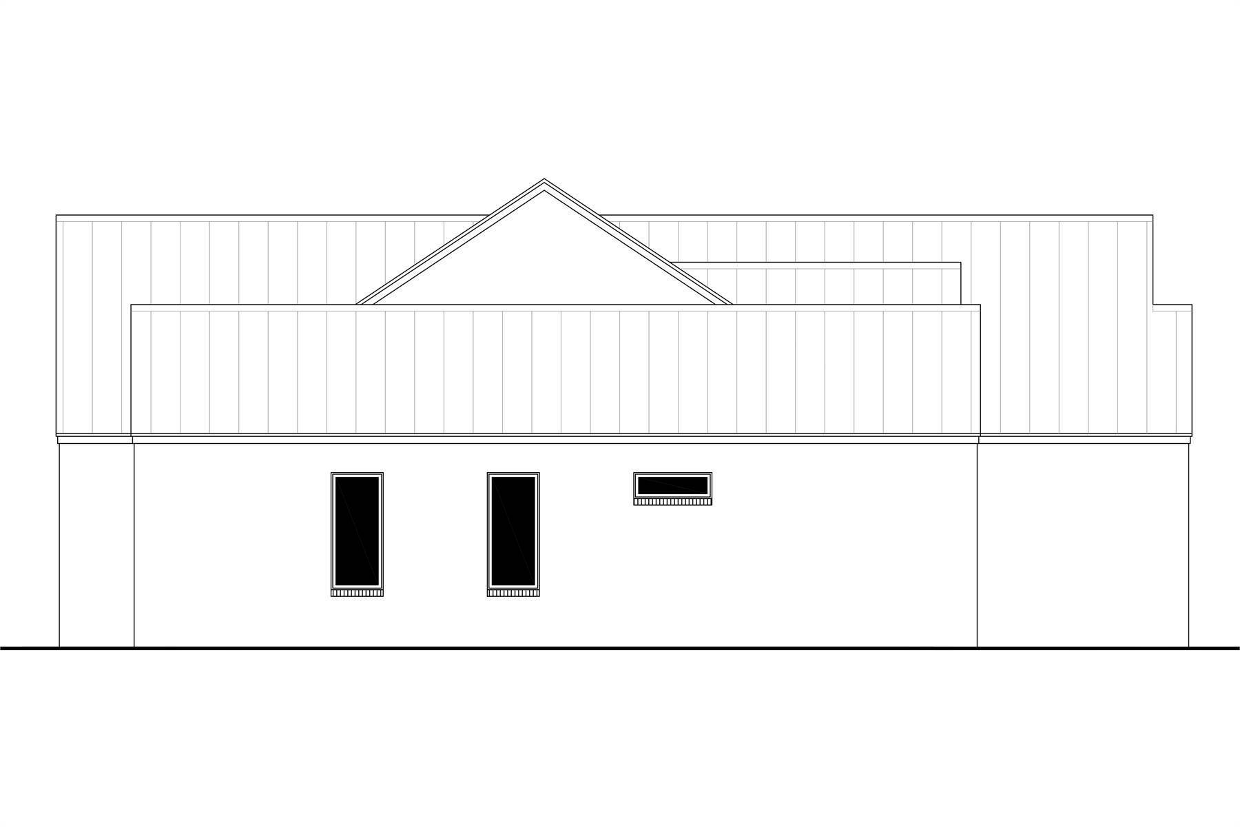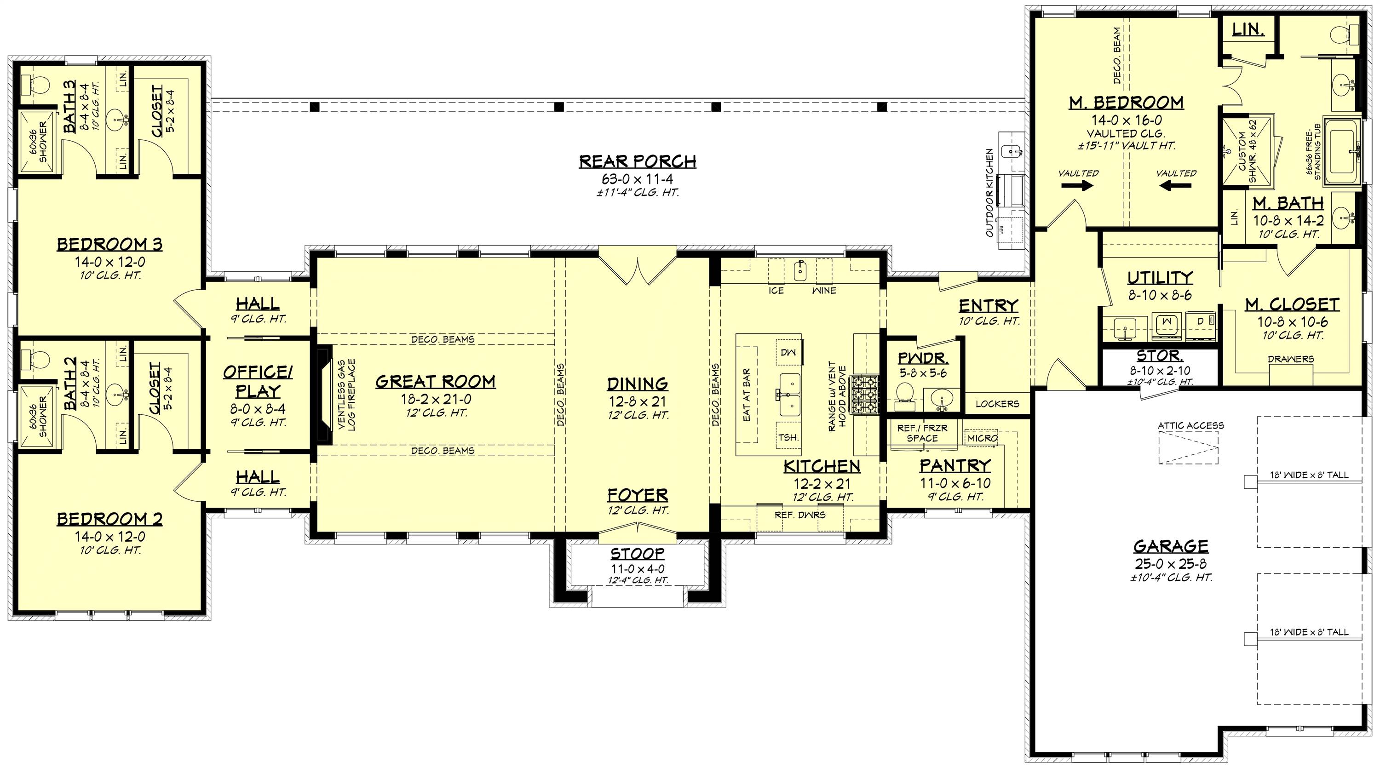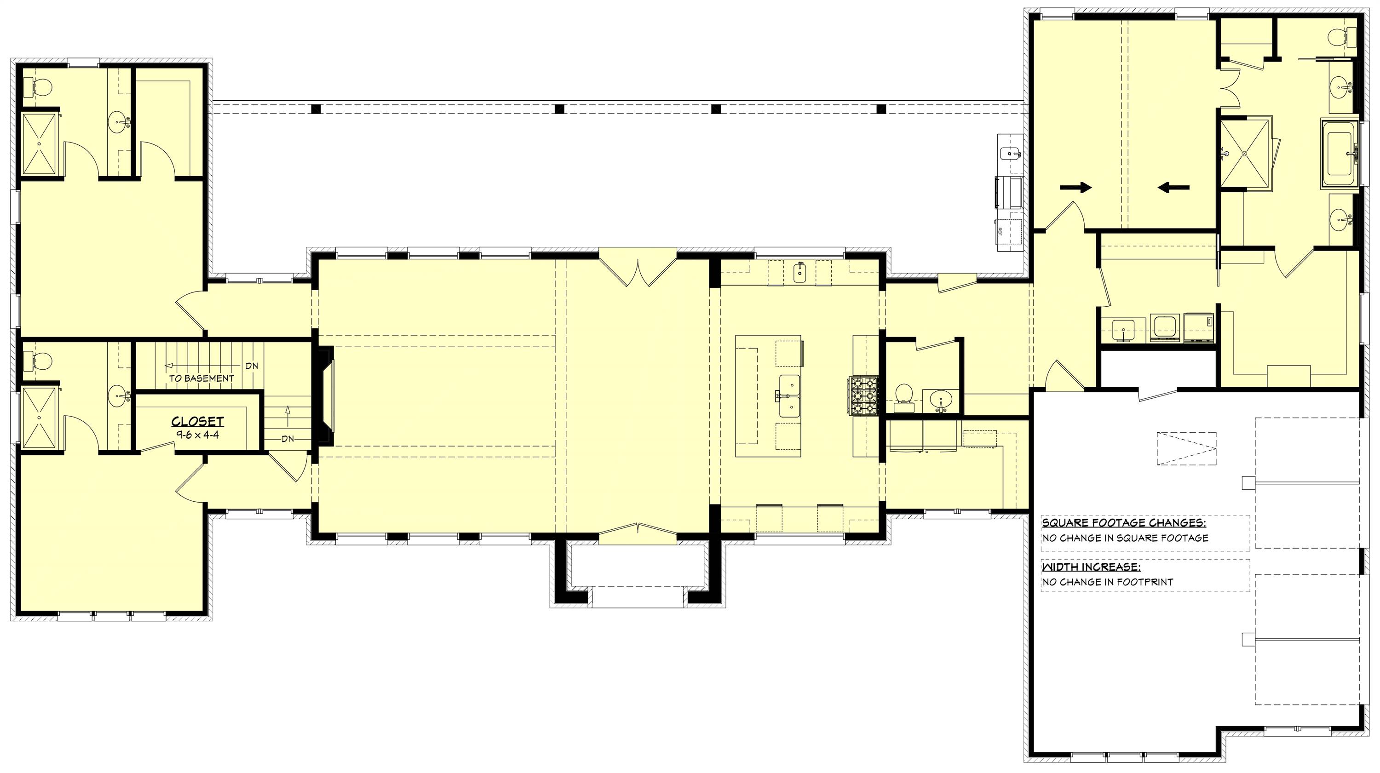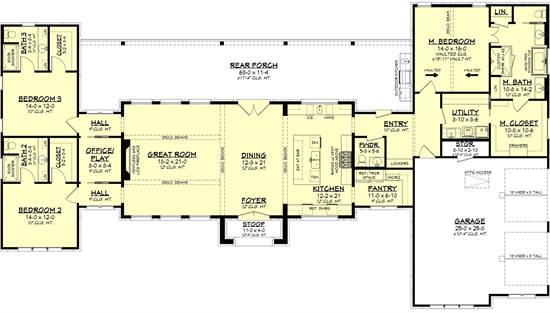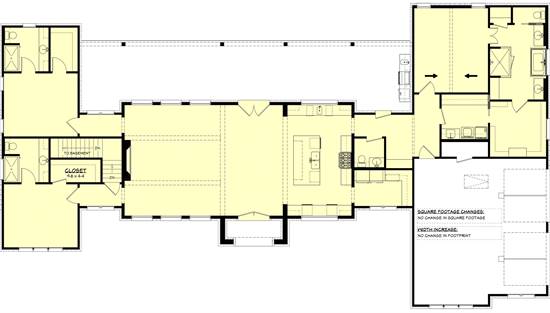- Plan Details
- |
- |
- Print Plan
- |
- Modify Plan
- |
- Reverse Plan
- |
- Cost-to-Build
- |
- View 3D
- |
- Advanced Search
About House Plan 9281:
With 2,650 square feet, three bedrooms, and three-and-a-half bathrooms, House Plan 9281 makes a great choice for a family looking for bright and spacious living. Behind the clean transitional exterior, you enter straight into the great room. The kitchen is U-shaped with an island and features a large walk-in pantry while the living area has a fireplace and windows on both sides. Two bedroom suites for the kids are behind the great room along with an office/playroom while the primary suite is privately located behind the garage. The five-piece bath is a sight to behold and connects to a walk-in closet with direct laundry room access. If you need more space than this, just look to the huge porch in back!
Plan Details
Key Features
Attached
Covered Rear Porch
Double Vanity Sink
Fireplace
Front Porch
Great Room
Guest Suite
Home Office
Kitchen Island
Laundry 1st Fl
Primary Bdrm Main Floor
Mud Room
Open Floor Plan
Outdoor Kitchen
Separate Tub and Shower
Side-entry
Split Bedrooms
Suited for view lot
U-Shaped
Vaulted Primary
Walk-in Closet
Walk-in Pantry
Build Beautiful With Our Trusted Brands
Our Guarantees
- Only the highest quality plans
- Int’l Residential Code Compliant
- Full structural details on all plans
- Best plan price guarantee
- Free modification Estimates
- Builder-ready construction drawings
- Expert advice from leading designers
- PDFs NOW!™ plans in minutes
- 100% satisfaction guarantee
- Free Home Building Organizer
.png)
.png)
