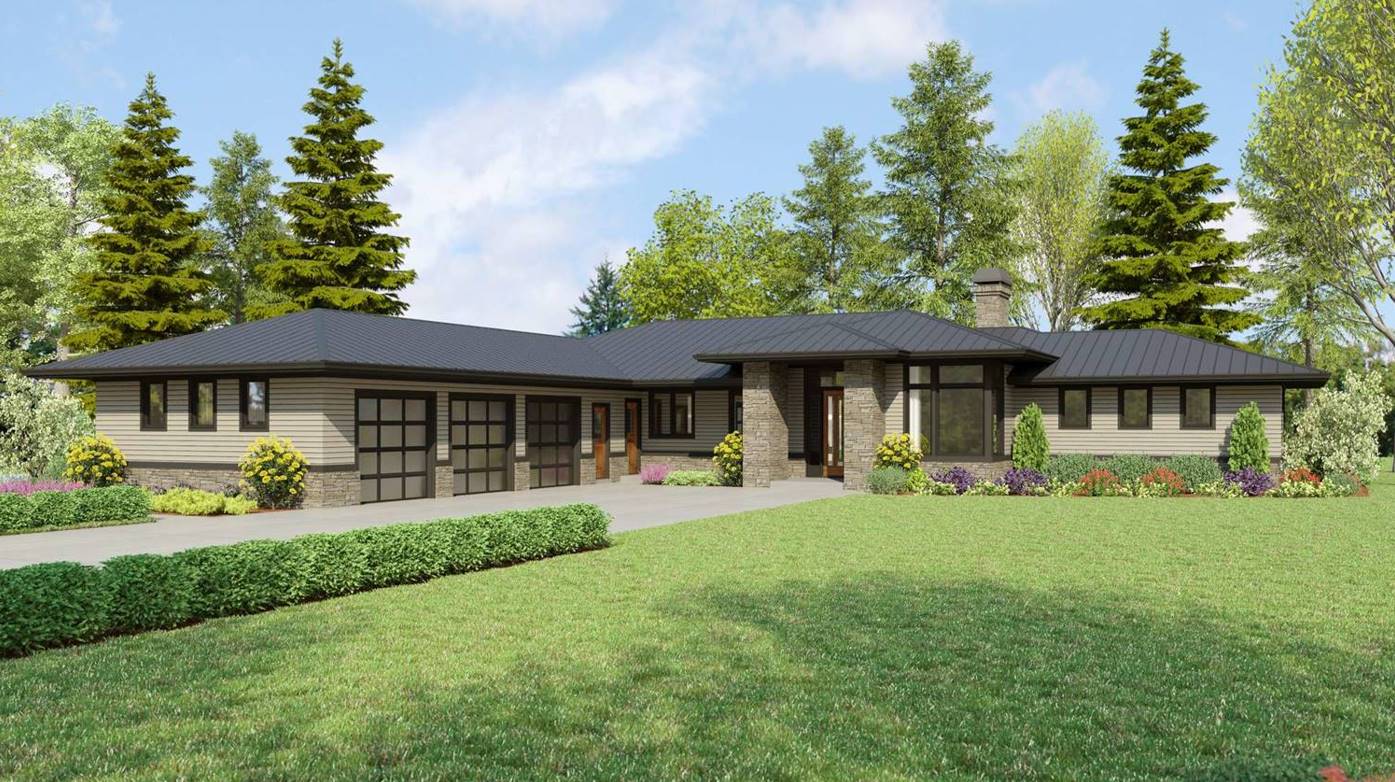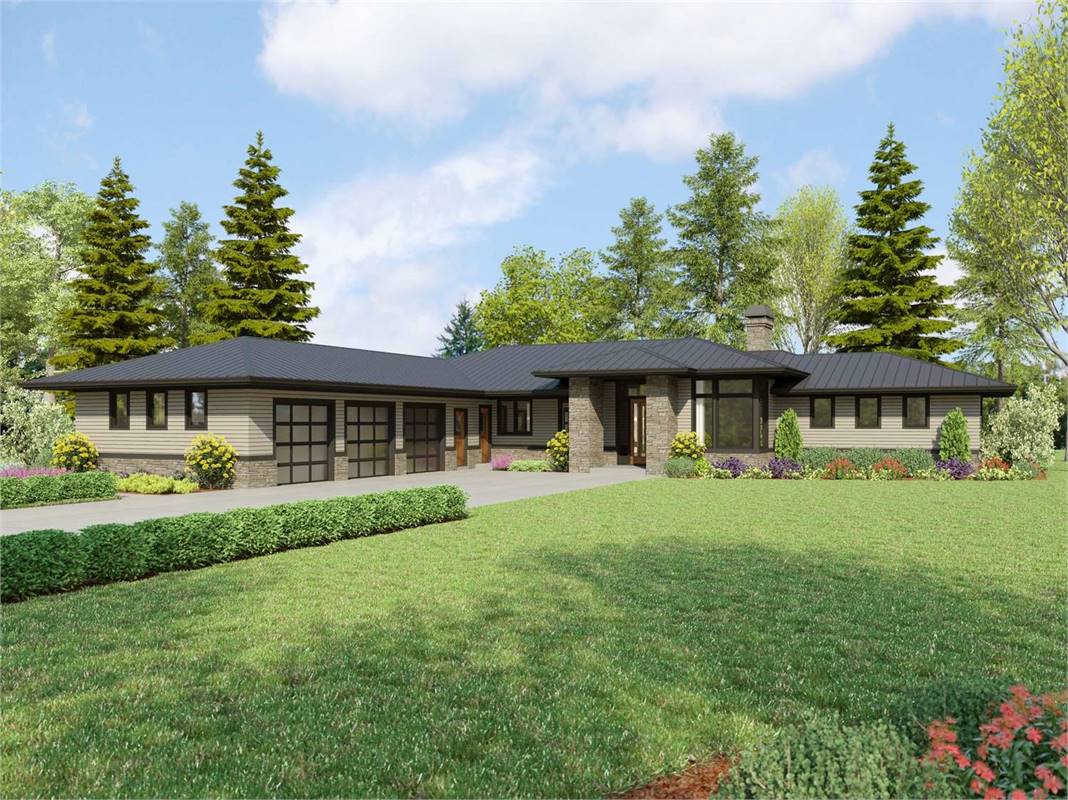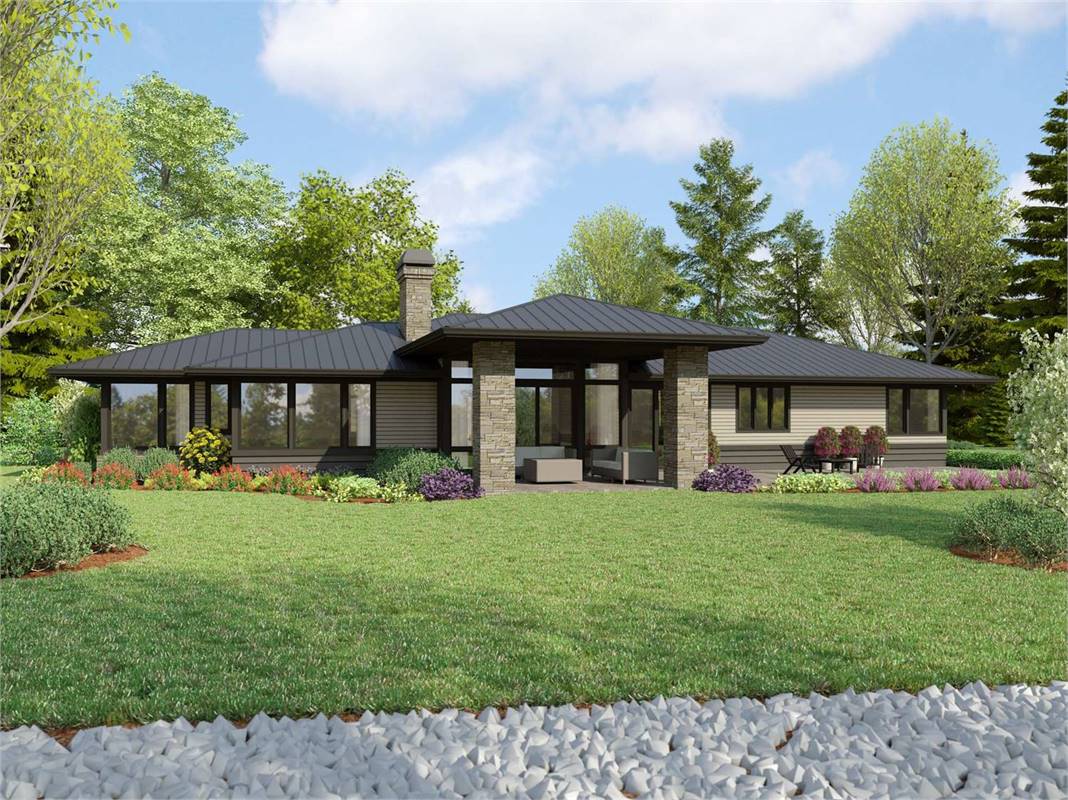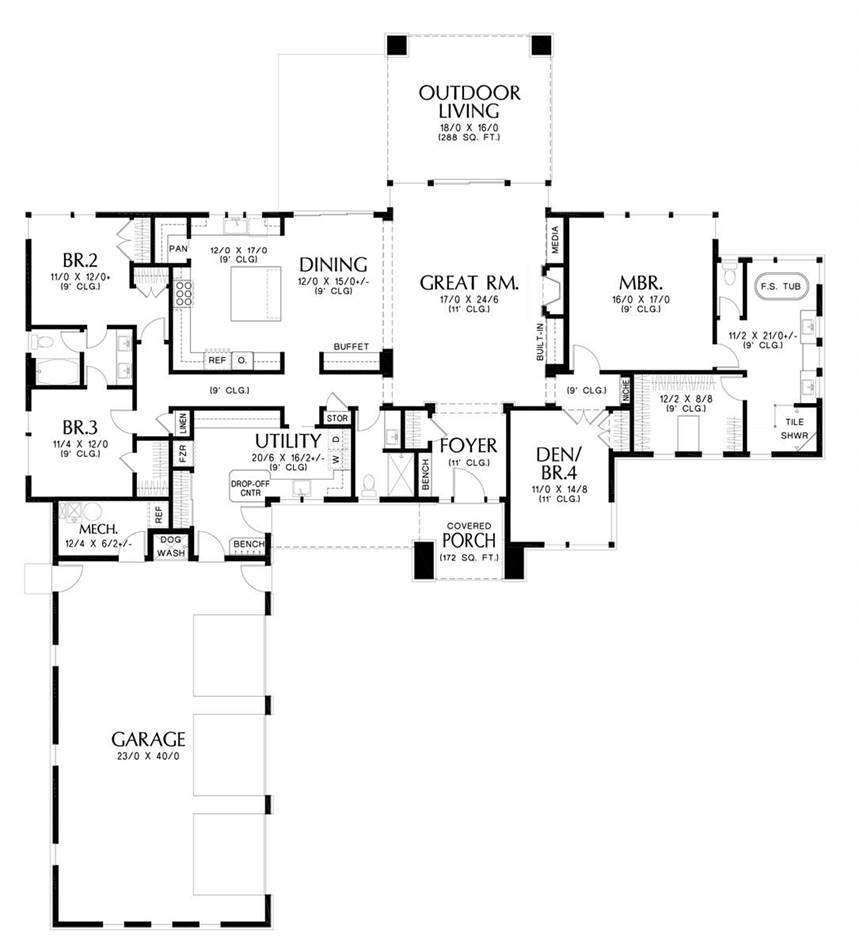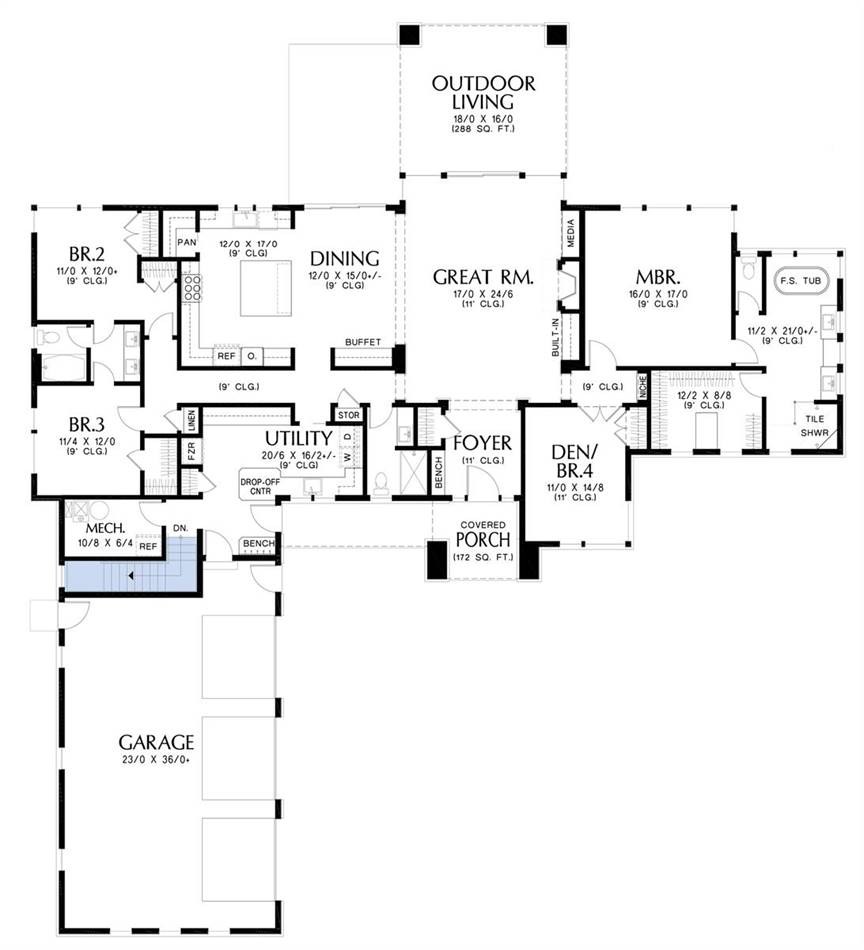- Plan Details
- |
- |
- Print Plan
- |
- Modify Plan
- |
- Reverse Plan
- |
- Cost-to-Build
- |
- View 3D
- |
- Advanced Search
About House Plan 9293:
If you like mid-century design, House Plan 9293 is here for your consideration! This spacious ranch offers 2,911 square feet, four bedrooms, and three bedrooms along with a three-car garage. The floor plan places the open great room for views in back. Check out that U-shaped island kitchen, dining space with a buffet, and indoor-outdoor connection! Travel along the gallery hallway to access this and all the other areas in the home. The primary suite and a den/bedroom shore up one end while a pair of Jack-and-Jill bedrooms are on the other. In the middle is the great room on one side and a full hall bath and a huge utility room that connects to the garage. Make sure to look closely so you can appreciate all it has to offer!
Plan Details
Key Features
Attached
Courtyard/Motorcourt Entry
Covered Front Porch
Covered Rear Porch
Double Vanity Sink
Fireplace
Foyer
Great Room
Home Office
Kitchen Island
Laundry 1st Fl
Primary Bdrm Main Floor
Mud Room
Open Floor Plan
Outdoor Living Space
Separate Tub and Shower
Split Bedrooms
Suited for view lot
U-Shaped
Walk-in Closet
Walk-in Pantry
Build Beautiful With Our Trusted Brands
Our Guarantees
- Only the highest quality plans
- Int’l Residential Code Compliant
- Full structural details on all plans
- Best plan price guarantee
- Free modification Estimates
- Builder-ready construction drawings
- Expert advice from leading designers
- PDFs NOW!™ plans in minutes
- 100% satisfaction guarantee
- Free Home Building Organizer
