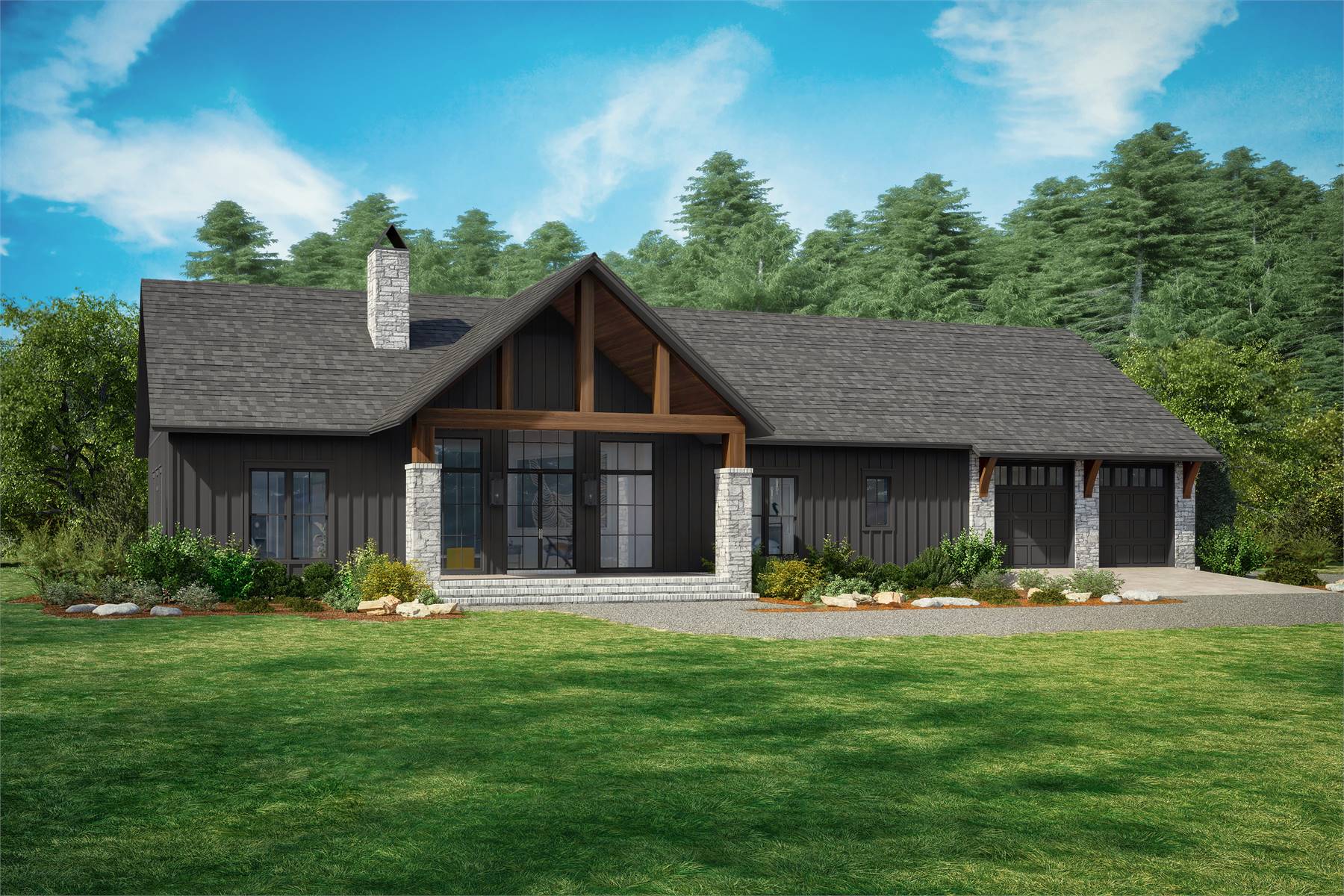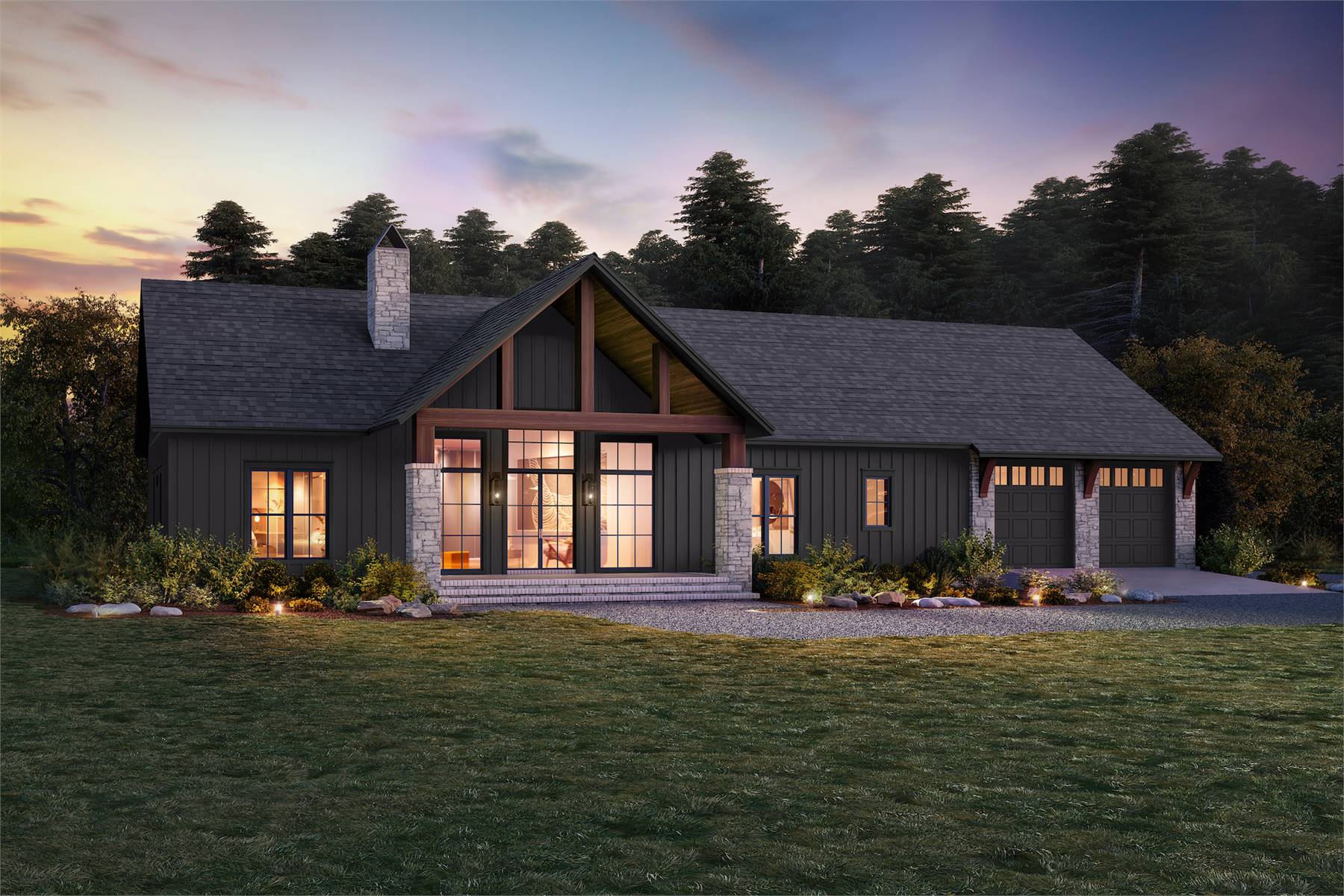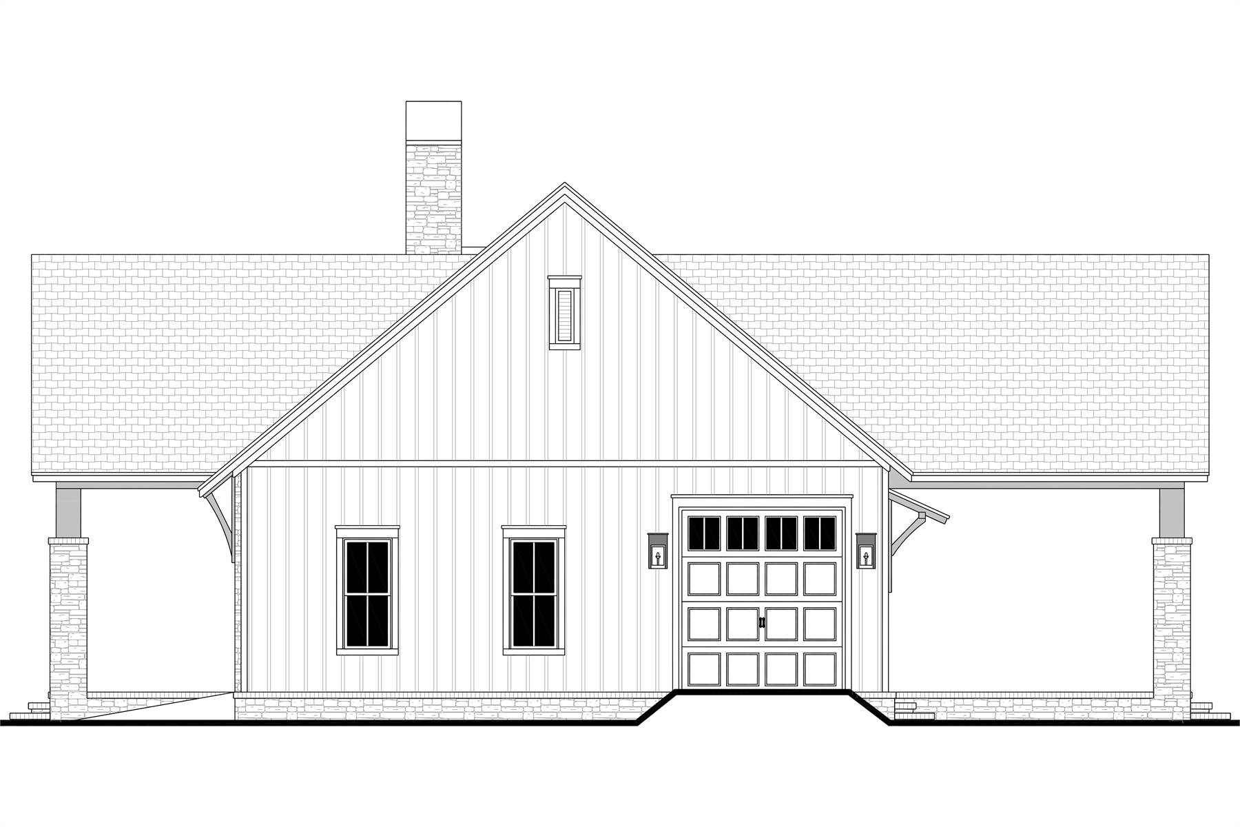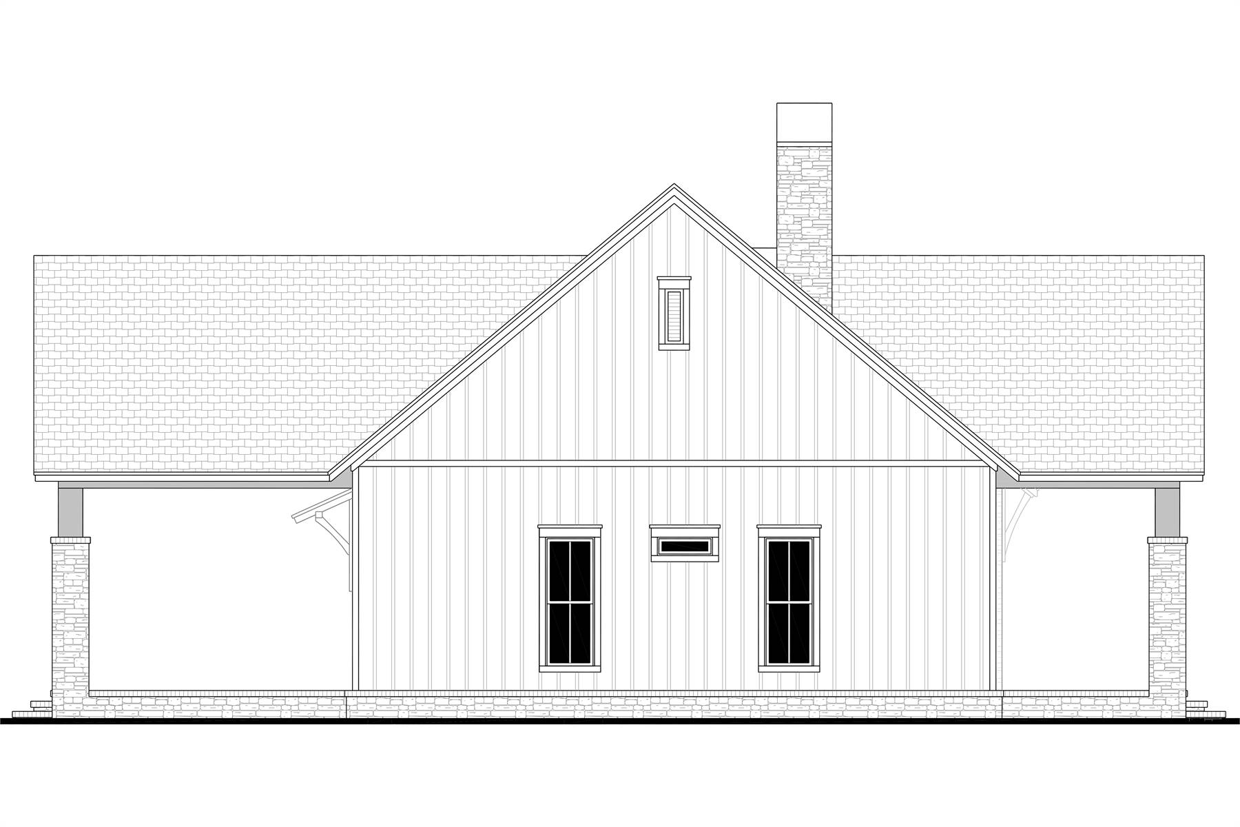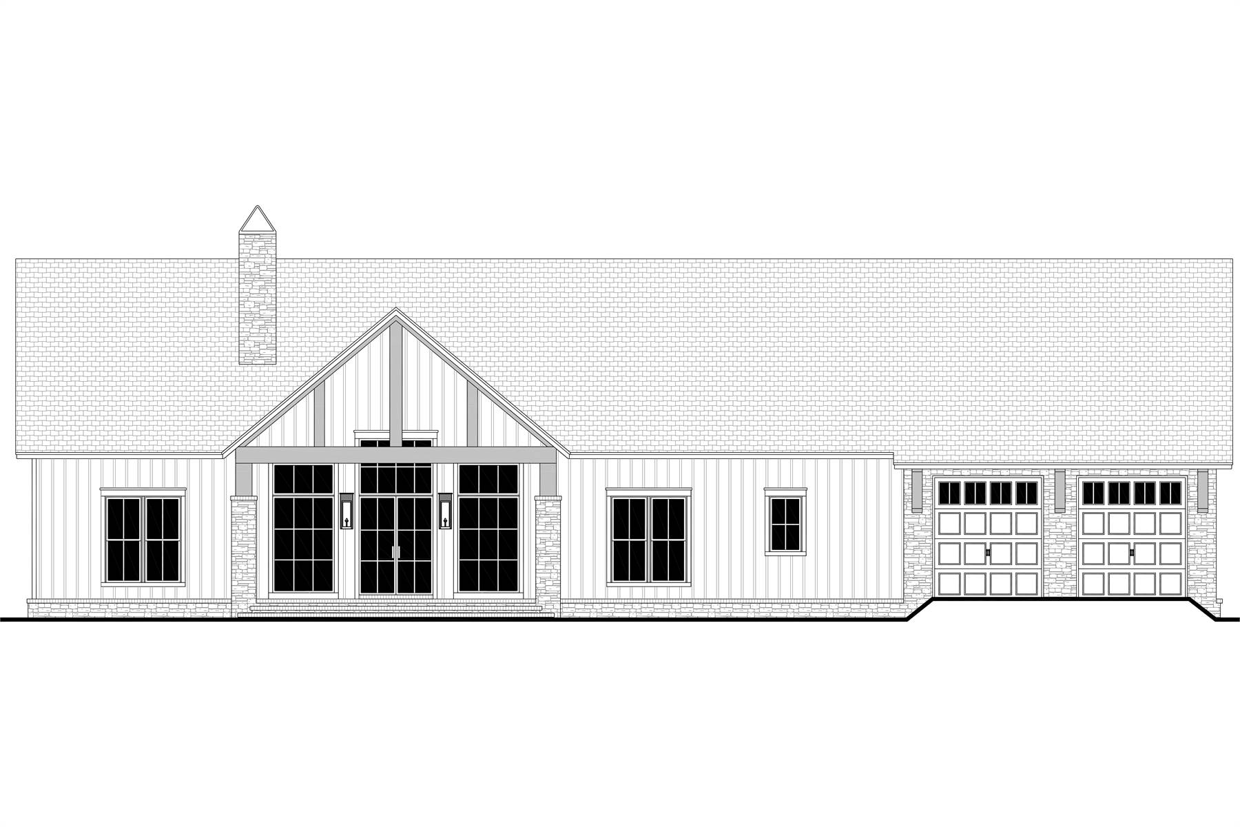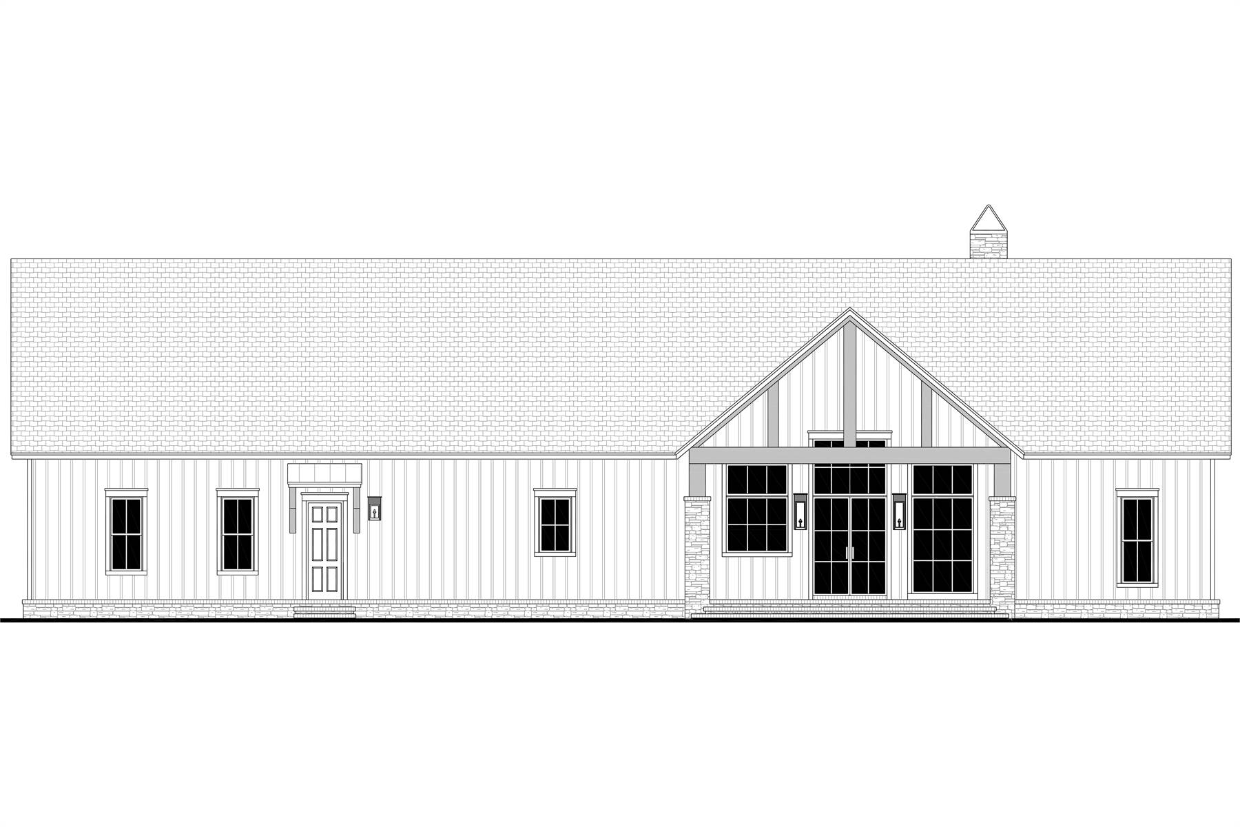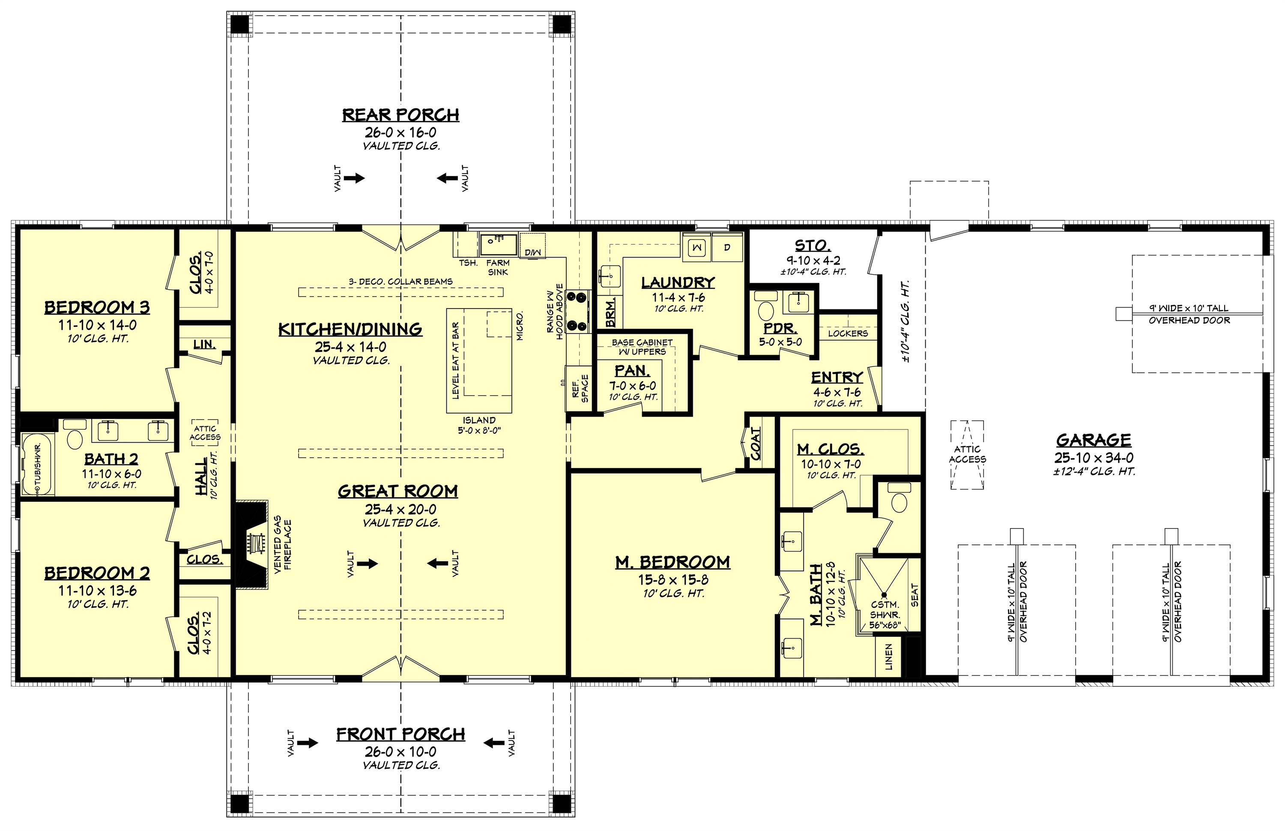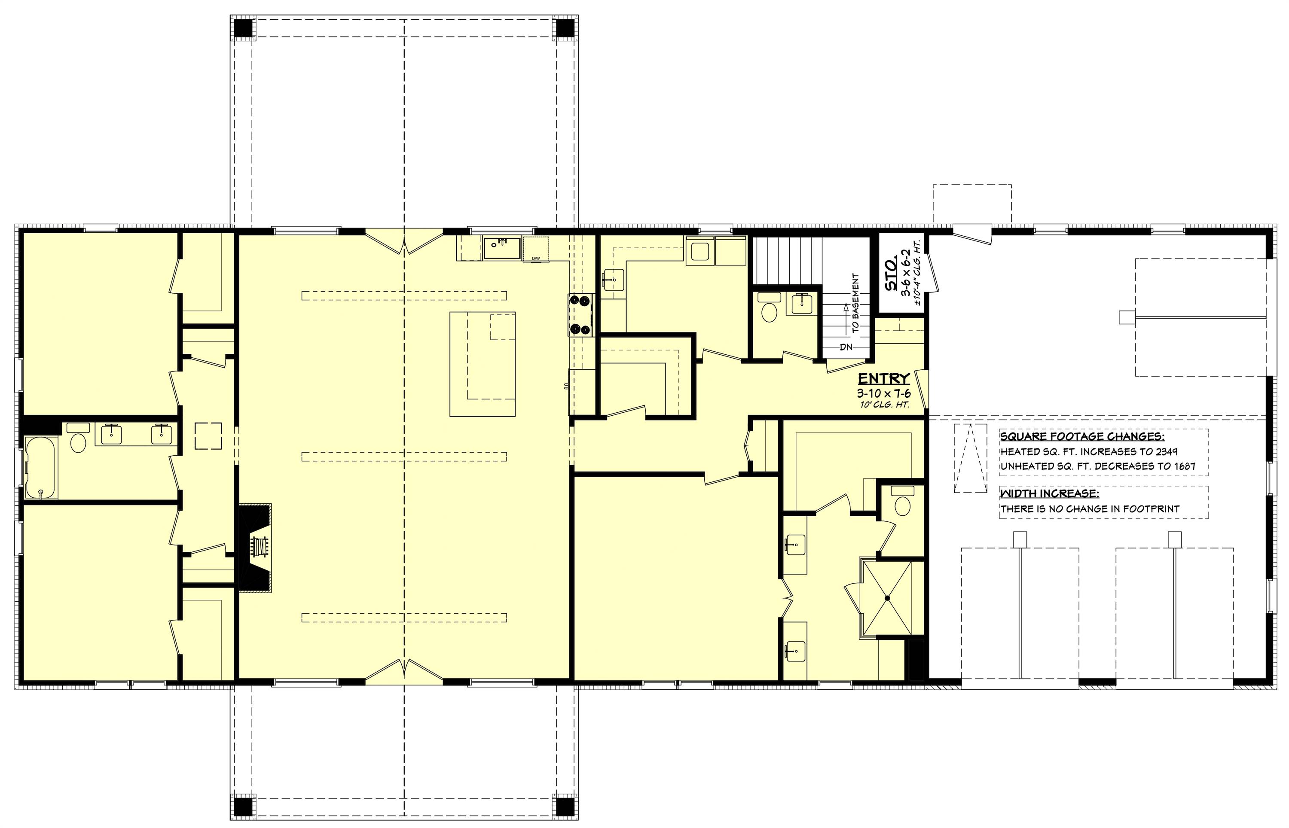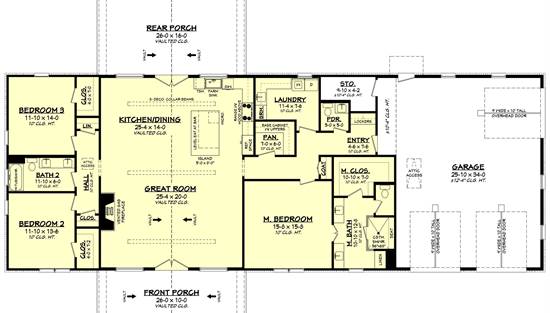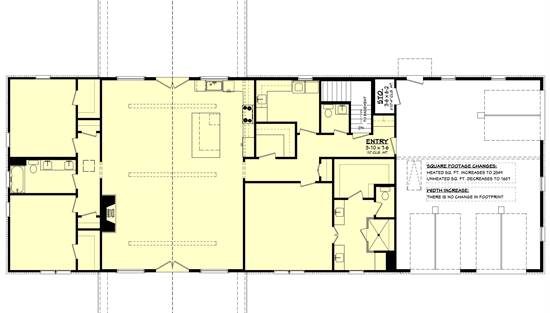- Plan Details
- |
- |
- Print Plan
- |
- Modify Plan
- |
- Reverse Plan
- |
- Cost-to-Build
- |
- View 3D
- |
- Advanced Search
About House Plan 9298:
Welcome to House Plan 9298, a 2,335 square foot, 3-bedroom farmhouse that beautifully marries rustic charm with modern elegance. As you arrive, the inviting exterior with its classic stone and wood elements immediately catches your eye. The front covered porch entices you to step inside. Once you enter, you're welcomed by a vaulted great room, which radiates warmth and spaciousness with its exposed beams and abundant natural light. This central living area effortlessly transitions into the open-concept kitchen and dining area, featuring a large island, ideal for both daily living and entertaining. The main floor also includes the luxurious primary suite, providing a private sanctuary with an ensuite bathroom, complete with dual vanities and a walk-in shower. Two additional bedrooms, each with ample closet space, share a well-appointed bathroom. Outdoor living is a pleasure with the expansive rear porch, perfect for dining or unwinding while taking in the views. Combining style, comfort, and functionality, House Plan 9298 is crafted to meet your family's every need, ensuring a unique and inviting living experience.
Plan Details
Key Features
Attached
Covered Front Porch
Covered Rear Porch
Double Vanity Sink
Fireplace
Front-entry
Great Room
Kitchen Island
Laundry 1st Fl
L-Shaped
Primary Bdrm Main Floor
Mud Room
Open Floor Plan
Outdoor Living Space
Side-entry
Split Bedrooms
Storage Space
Suited for view lot
Walk-in Closet
Walk-in Pantry
Build Beautiful With Our Trusted Brands
Our Guarantees
- Only the highest quality plans
- Int’l Residential Code Compliant
- Full structural details on all plans
- Best plan price guarantee
- Free modification Estimates
- Builder-ready construction drawings
- Expert advice from leading designers
- PDFs NOW!™ plans in minutes
- 100% satisfaction guarantee
- Free Home Building Organizer
.png)
.png)
