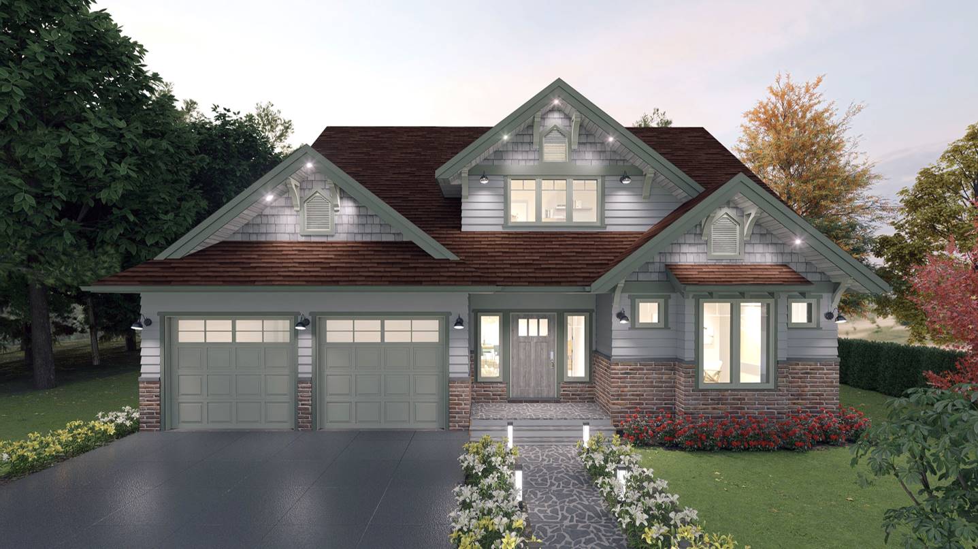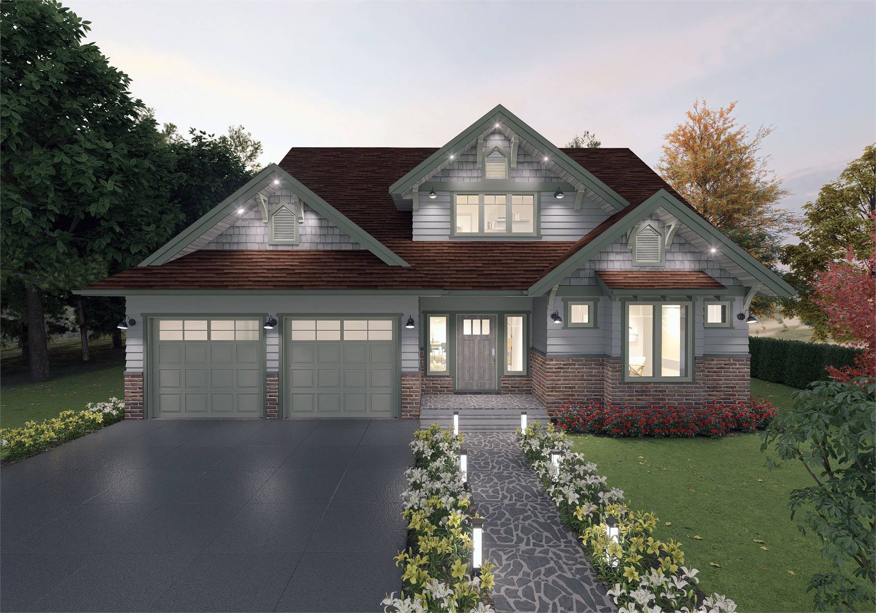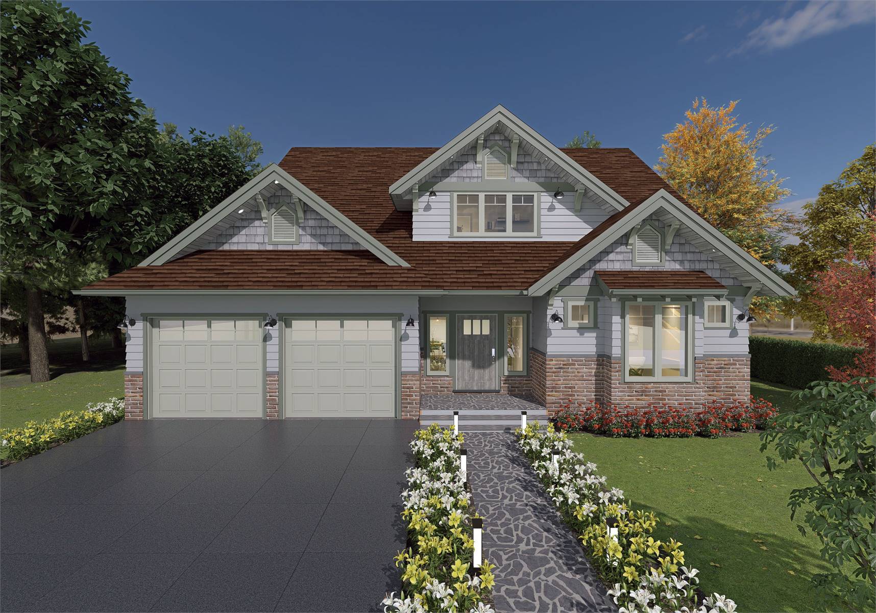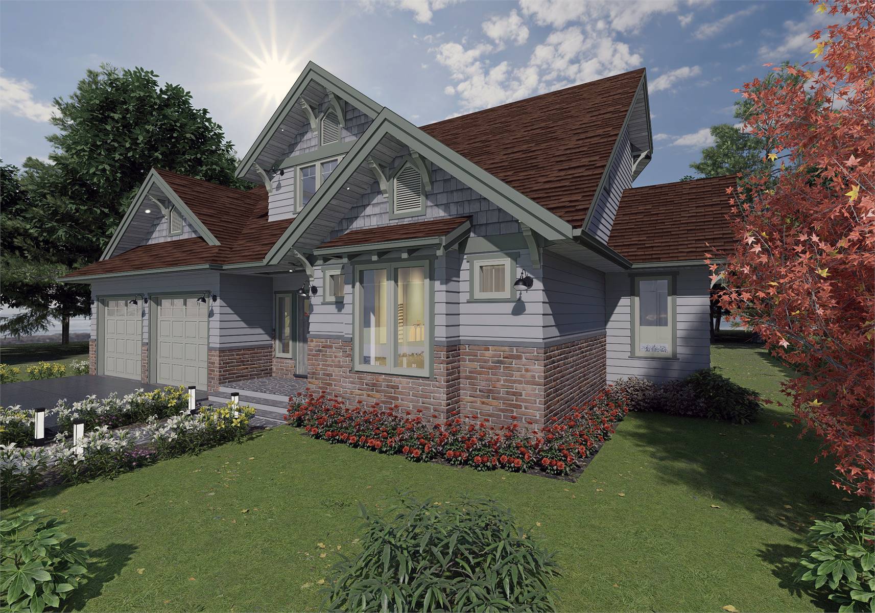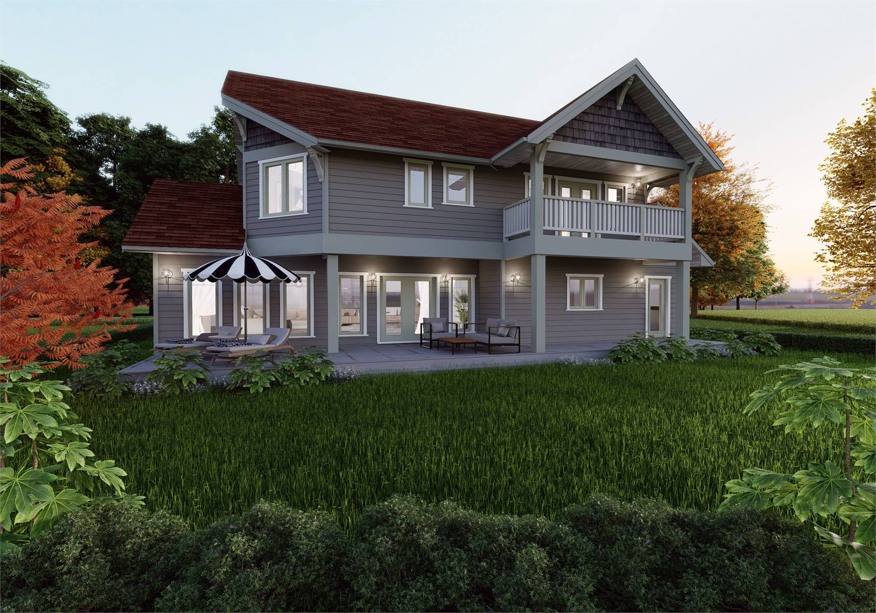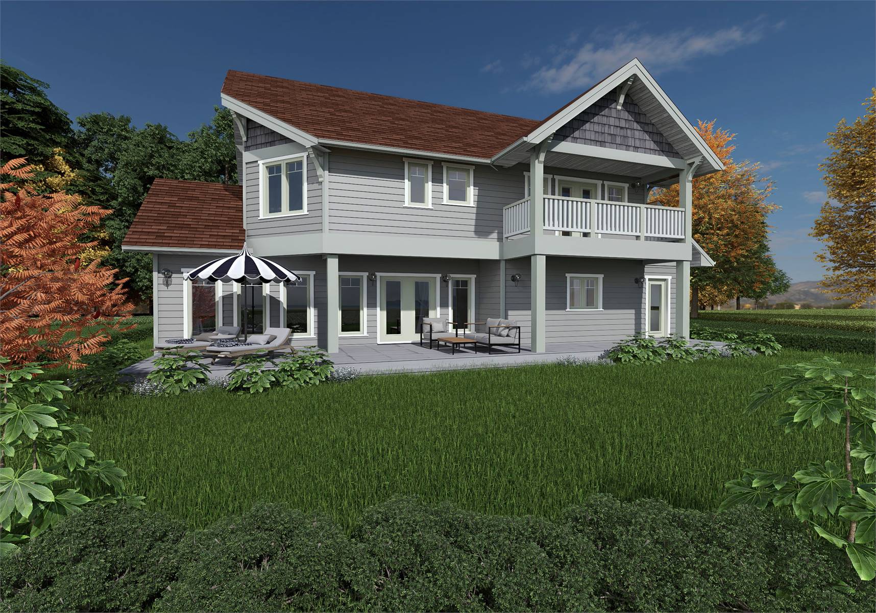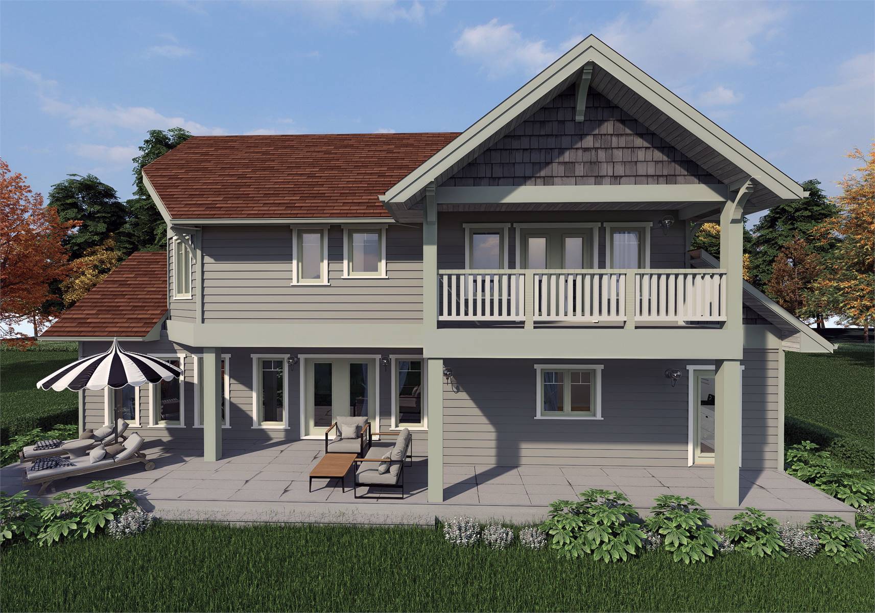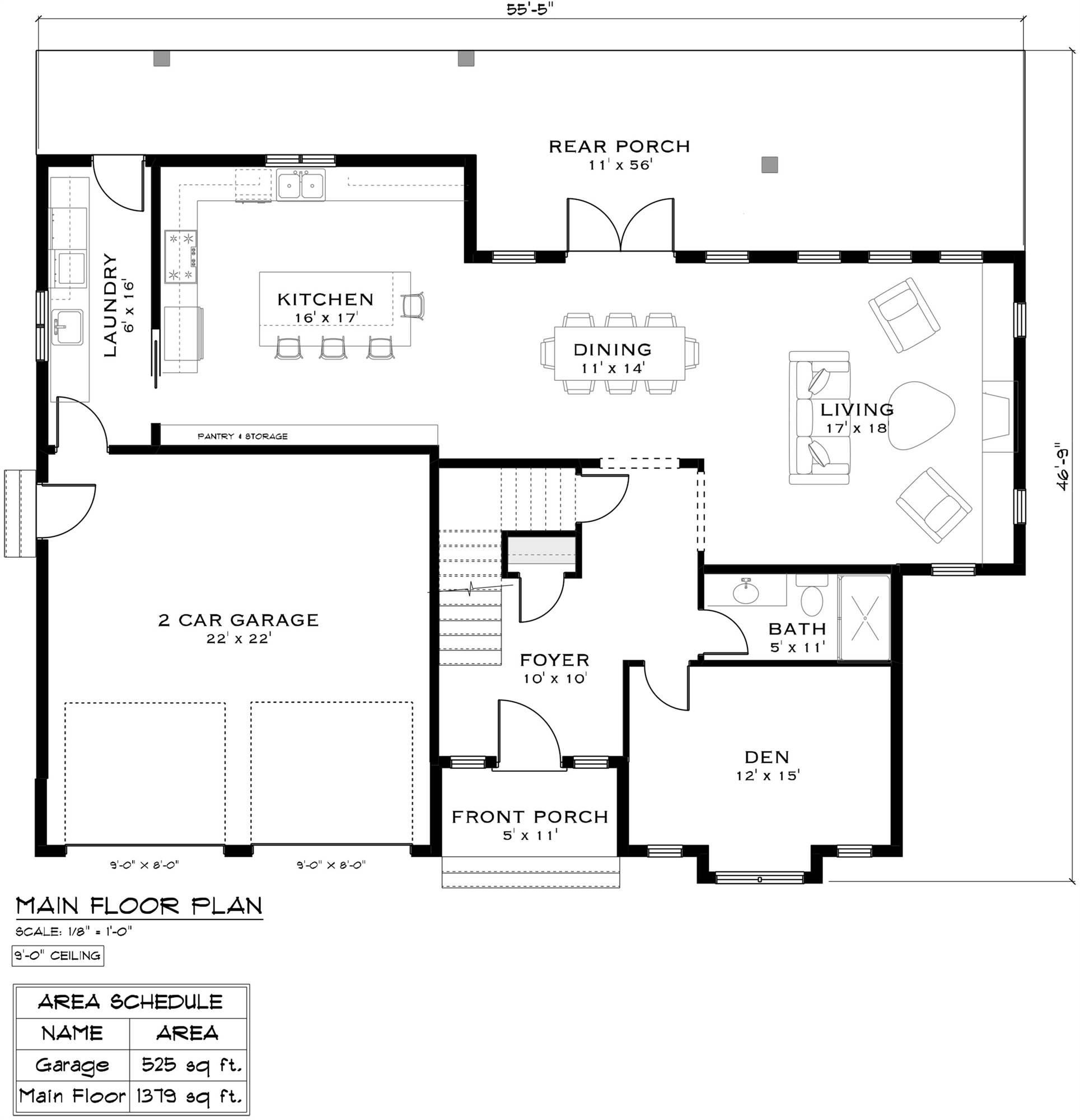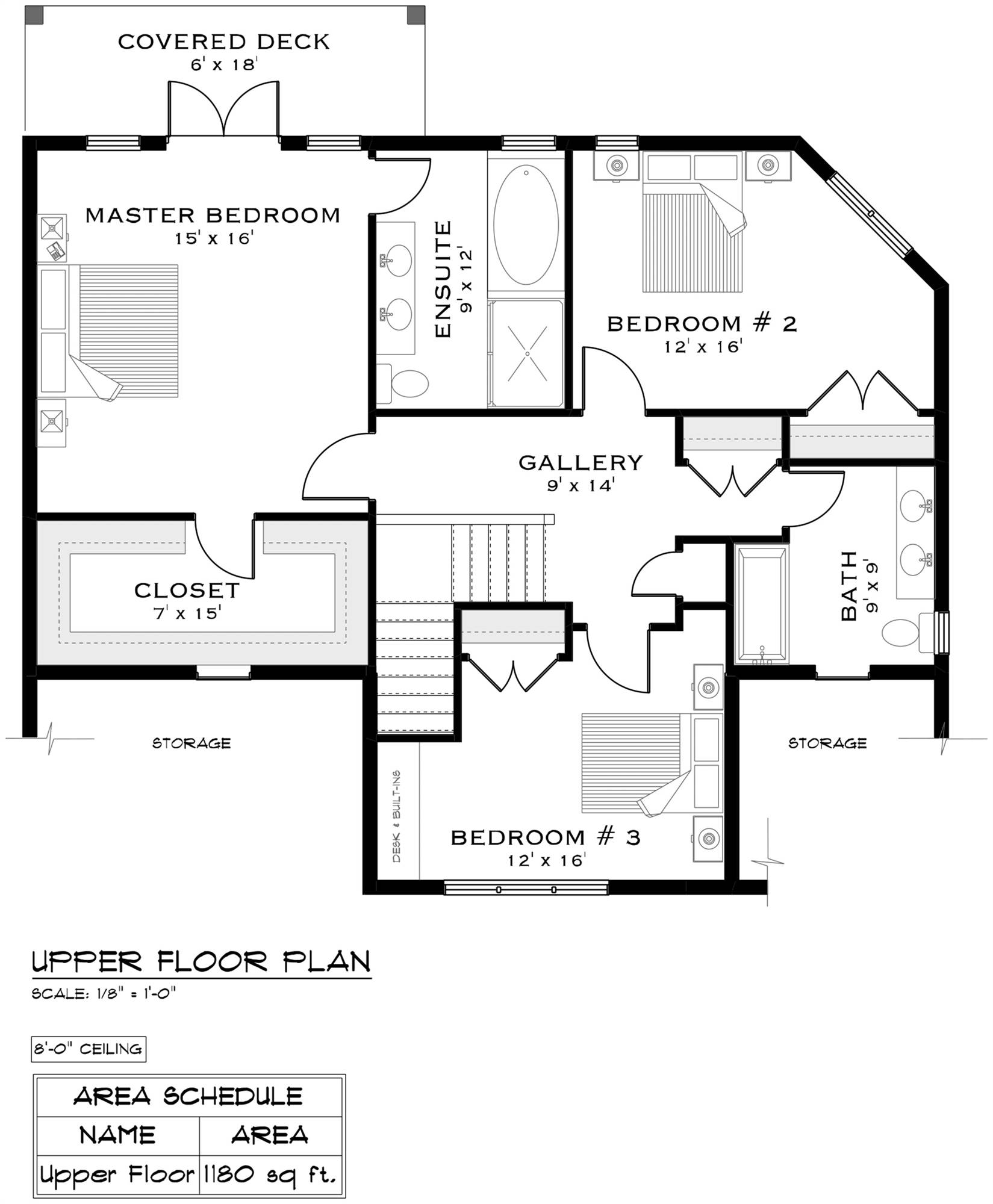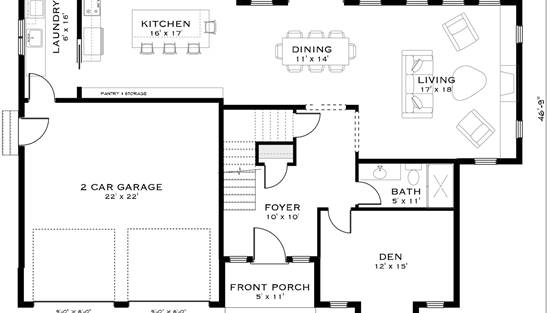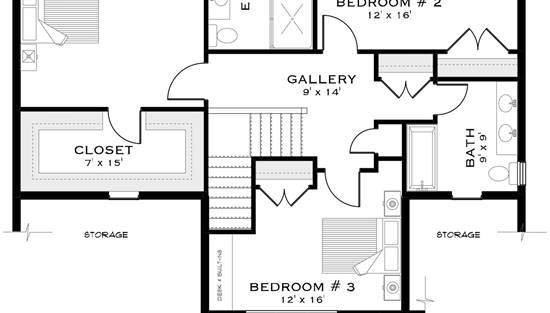- Plan Details
- |
- |
- Print Plan
- |
- Modify Plan
- |
- Reverse Plan
- |
- Cost-to-Build
- |
- View 3D
- |
- Advanced Search
About House Plan 9301:
Stop and explore House Plan 9301 if you're in the market for a two-story cottage for a family! This beautiful design has gables with Craftsman elements and 2,559 square feet to enjoy inside. The main level features the open-concept living areas, a den, a full bath, the laundry/mudroom, and a back porch that spans the whole rear of the house. All three bedrooms are upstairs. The primary suite has five-piece bath and a private deck while the other bedrooms share a hall bath. This kind of layout with grouped bedrooms is ideal for those who have younger kids, as well as those who prefer a clearly defined home with living and sleeping zones!
Plan Details
Key Features
Attached
Deck
Double Vanity Sink
Family Style
Fireplace
Foyer
Front Porch
Front-entry
Great Room
Home Office
Kitchen Island
Laundry 1st Fl
L-Shaped
Primary Bdrm Upstairs
Mud Room
Open Floor Plan
Pantry
Rear Porch
Separate Tub and Shower
Suited for view lot
Walk-in Closet
Build Beautiful With Our Trusted Brands
Our Guarantees
- Only the highest quality plans
- Int’l Residential Code Compliant
- Full structural details on all plans
- Best plan price guarantee
- Free modification Estimates
- Builder-ready construction drawings
- Expert advice from leading designers
- PDFs NOW!™ plans in minutes
- 100% satisfaction guarantee
- Free Home Building Organizer
