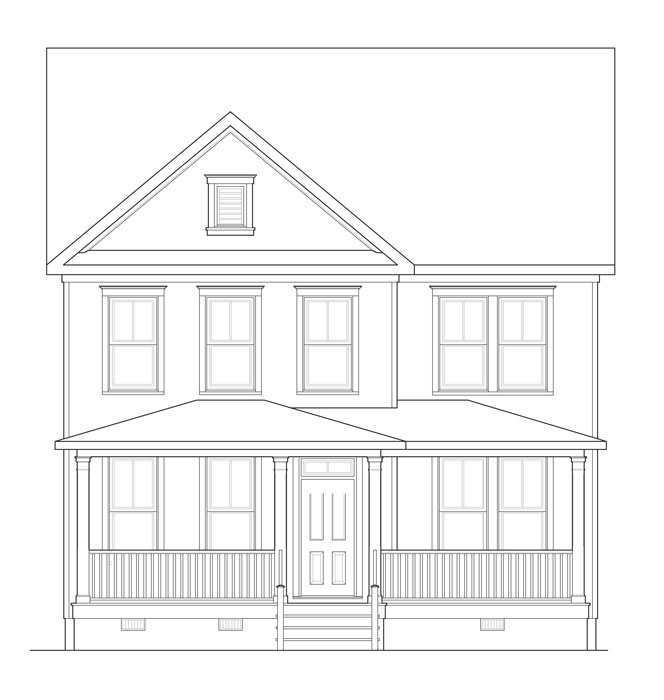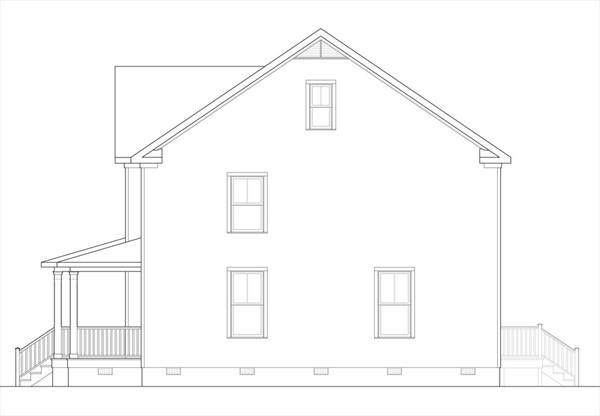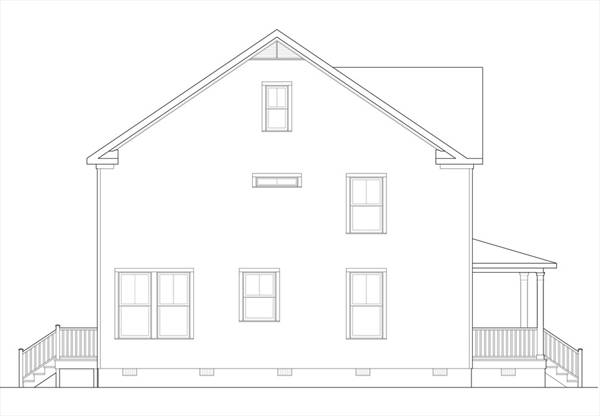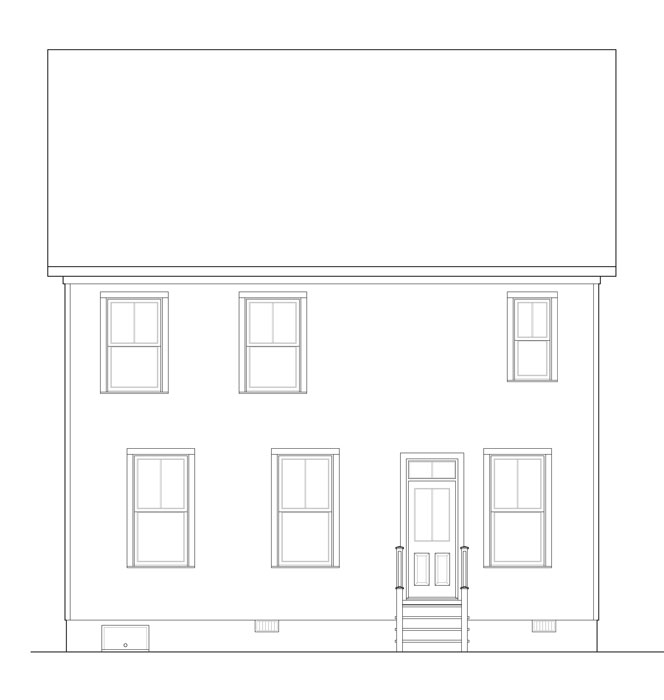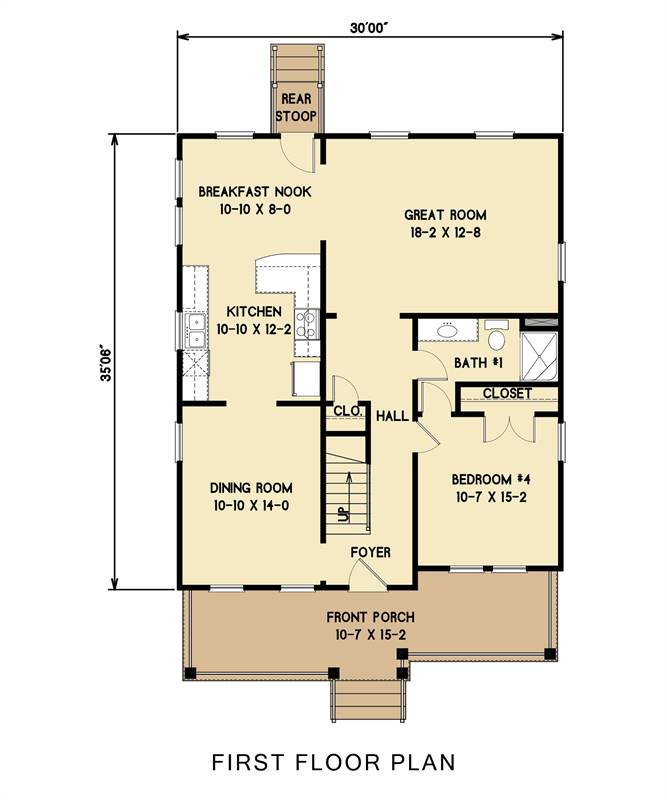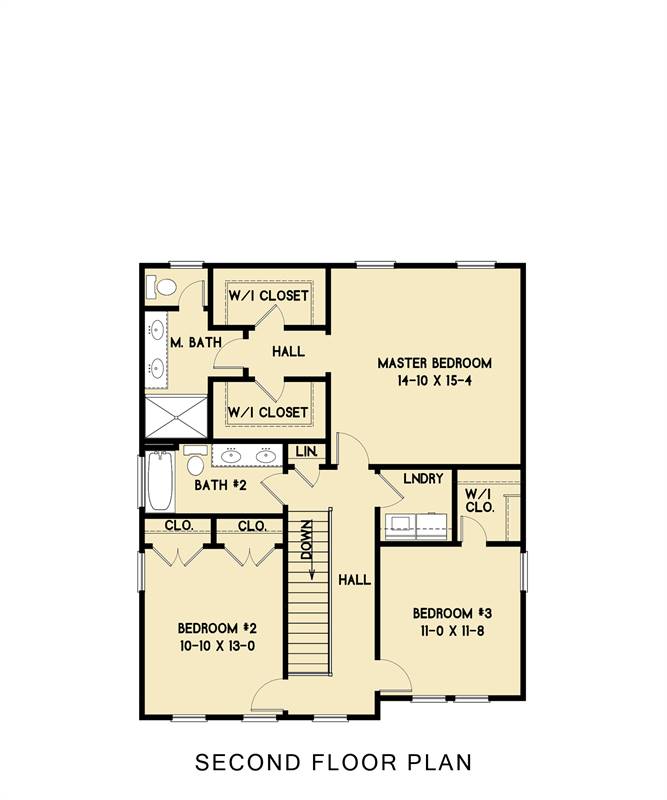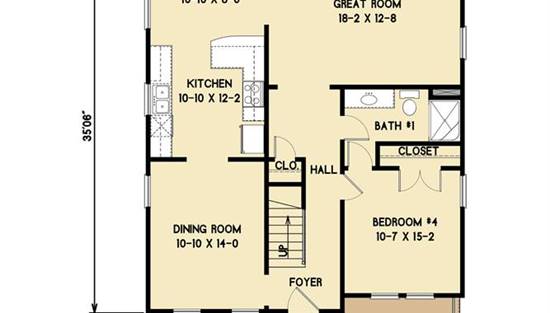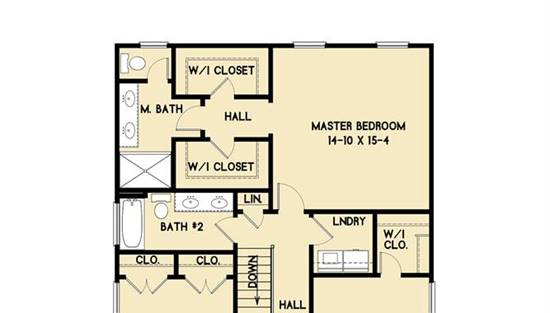- Plan Details
- |
- |
- Print Plan
- |
- Modify Plan
- |
- Reverse Plan
- |
- Cost-to-Build
- |
- View 3D
- |
- Advanced Search
About House Plan 9302:
This craftsman has an extended charming covered porch. As you enter into the foyer, the 10’-10”x14’ dining room leads you into the kitchen, with a window over the sink and sunny breakfast nook. The Family Room is open with plenty of windows. The second floor plan has 3 bedrooms and 2 full baths. The master bedroom features his and her walk-in closets, as well as a master bath with a two sink vanity. The upstairs laundry is perfect for today's busy family.
Plan Details
Key Features
Covered Front Porch
Crawlspace
Dining Room
Double Vanity Sink
Front Porch
Guest Suite
His and Hers Primary Closets
Home Office
Laundry 2nd Fl
Primary Bdrm Main Floor
None
Nook / Breakfast Area
Build Beautiful With Our Trusted Brands
Our Guarantees
- Only the highest quality plans
- Int’l Residential Code Compliant
- Full structural details on all plans
- Best plan price guarantee
- Free modification Estimates
- Builder-ready construction drawings
- Expert advice from leading designers
- PDFs NOW!™ plans in minutes
- 100% satisfaction guarantee
- Free Home Building Organizer
.png)
.png)
.jpg)
