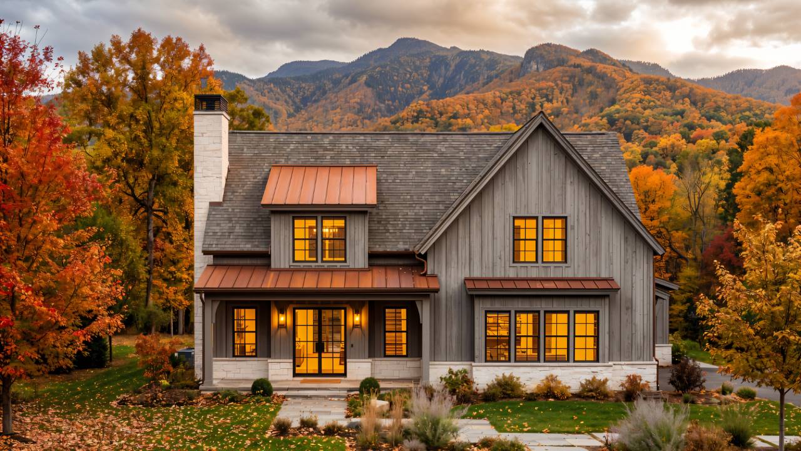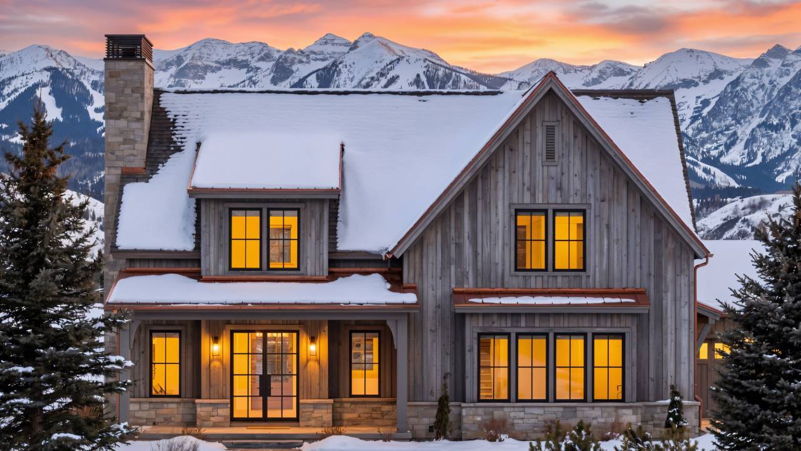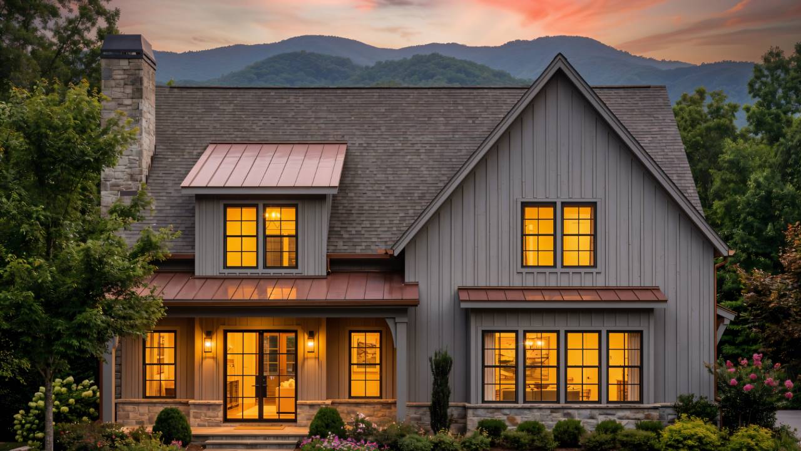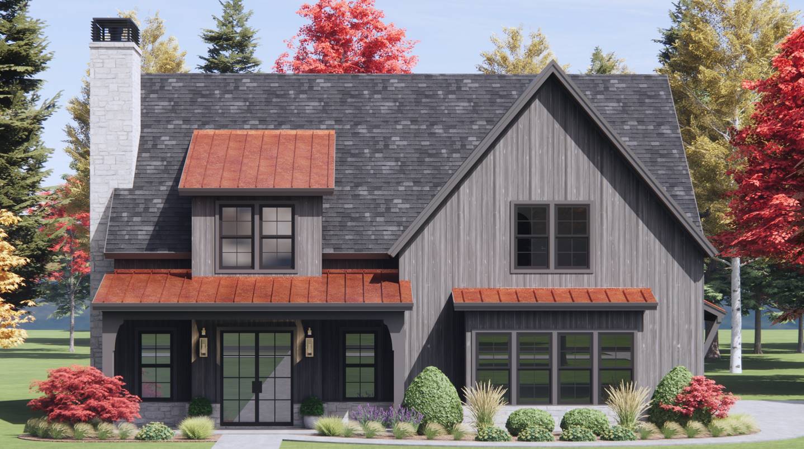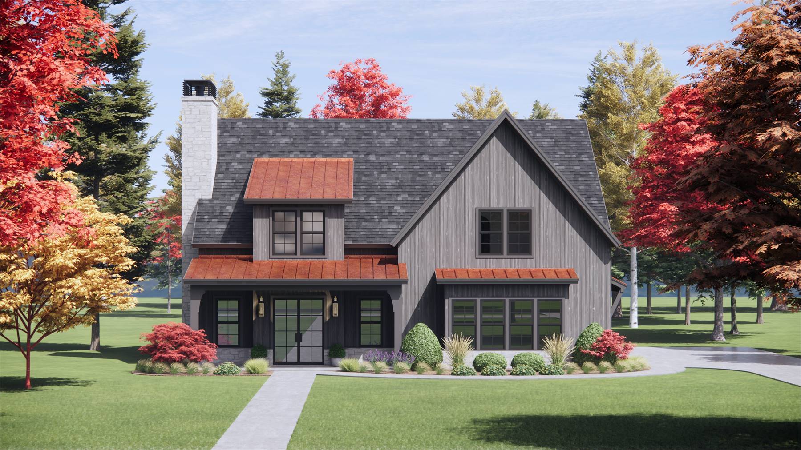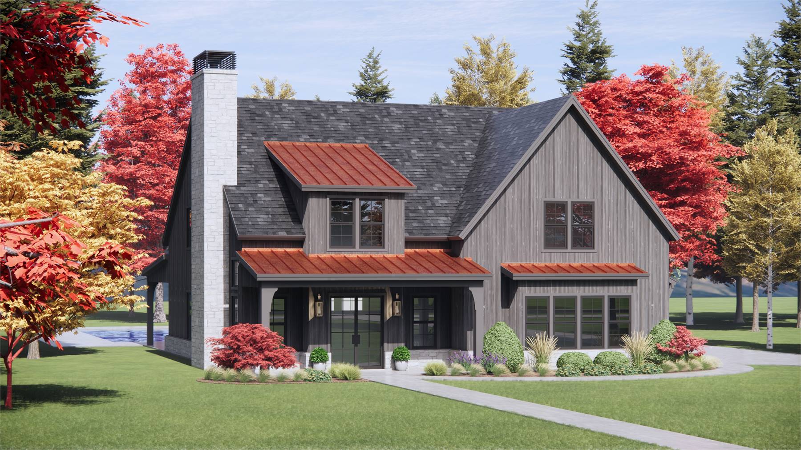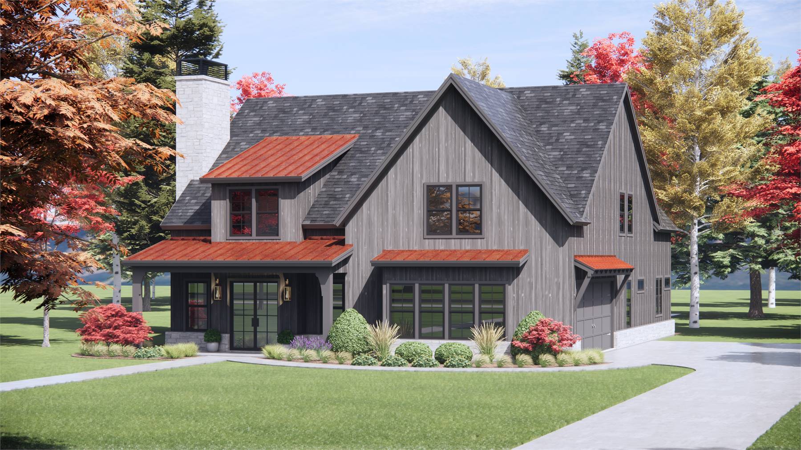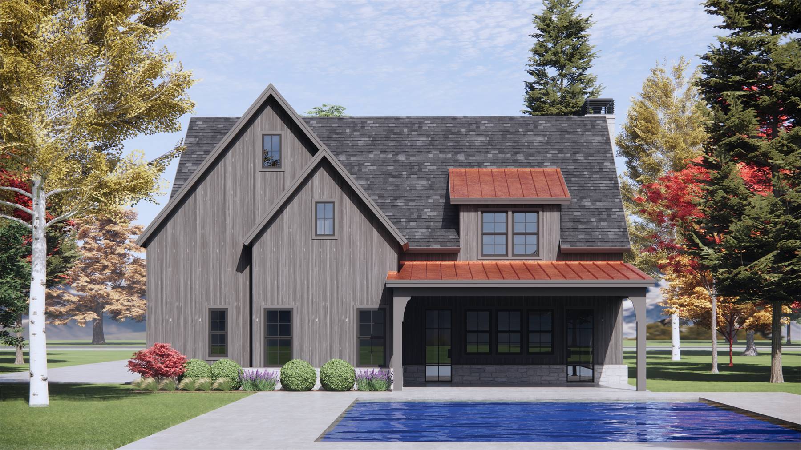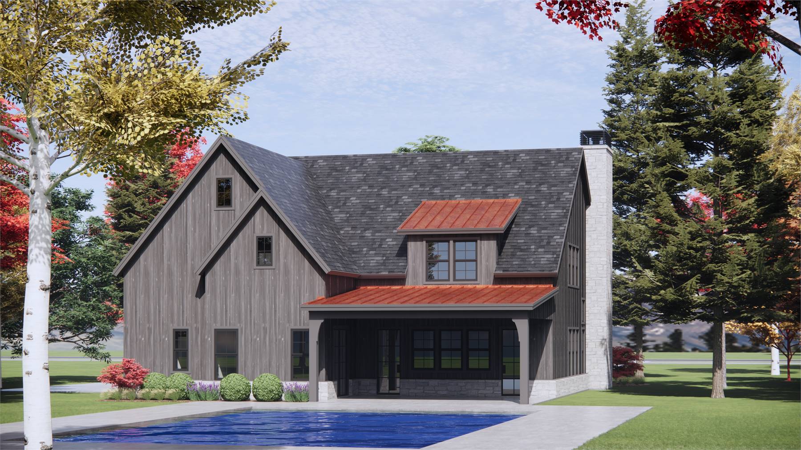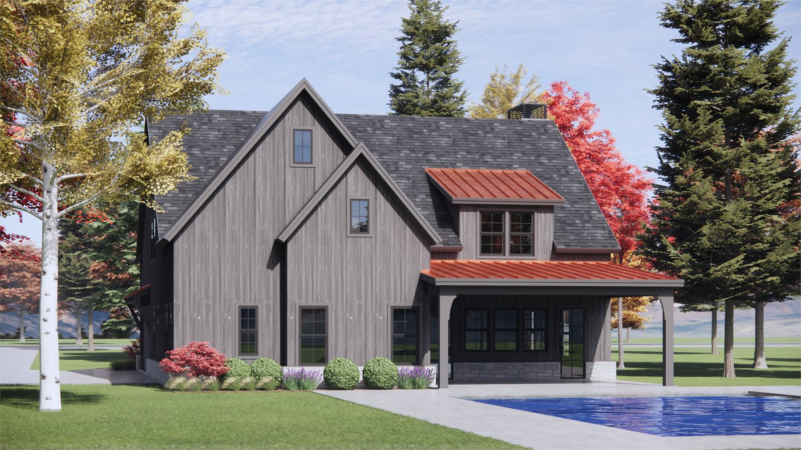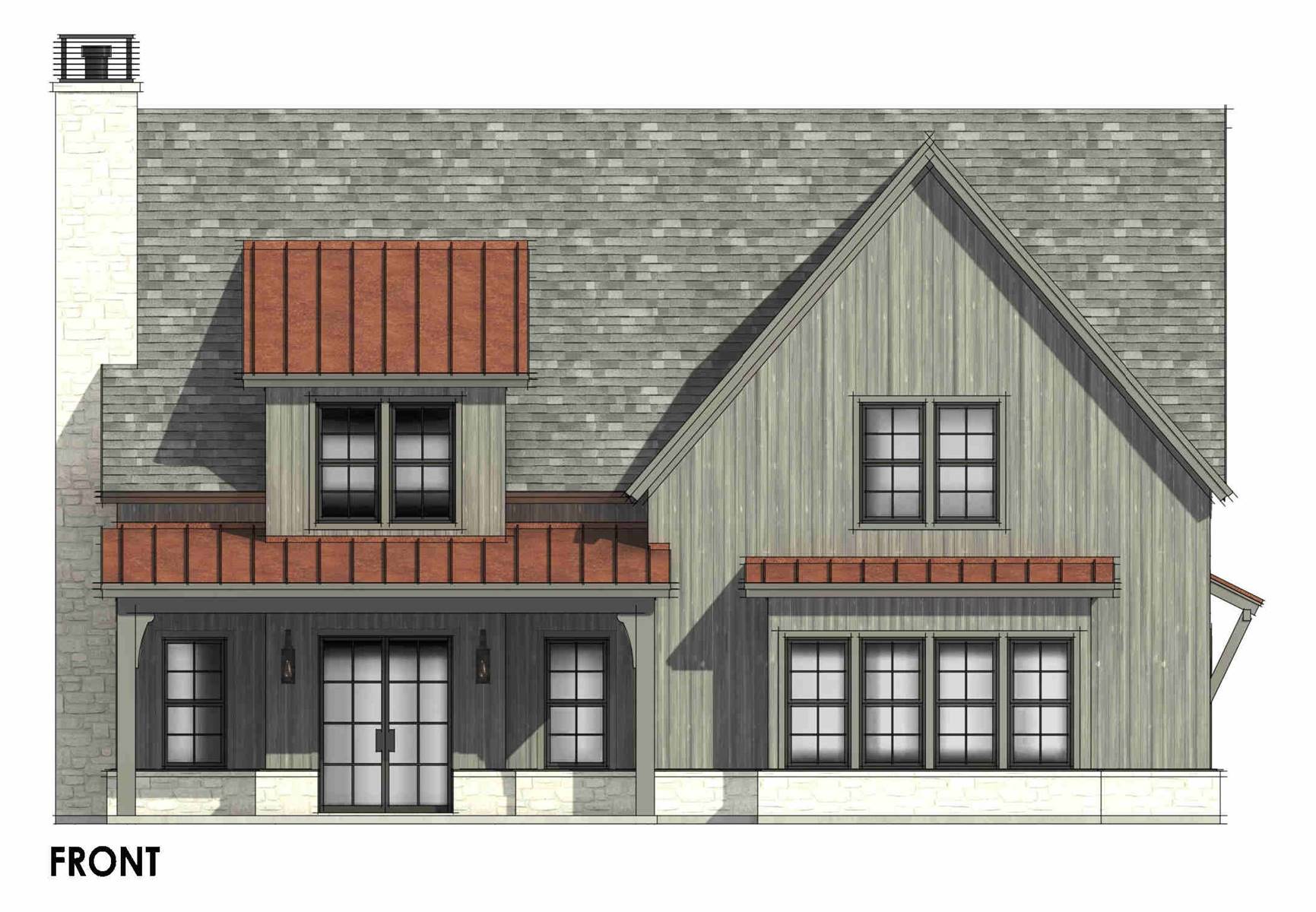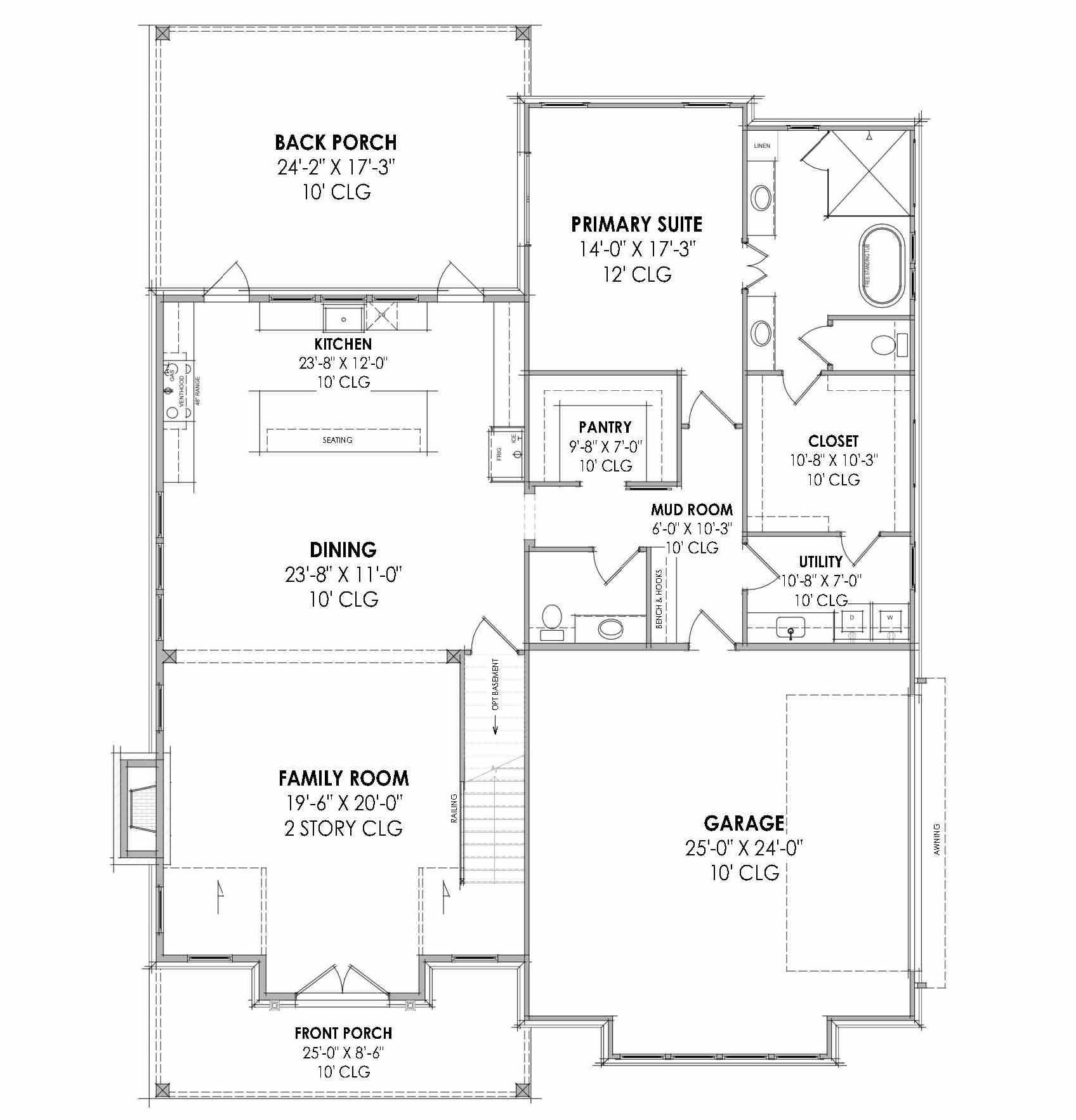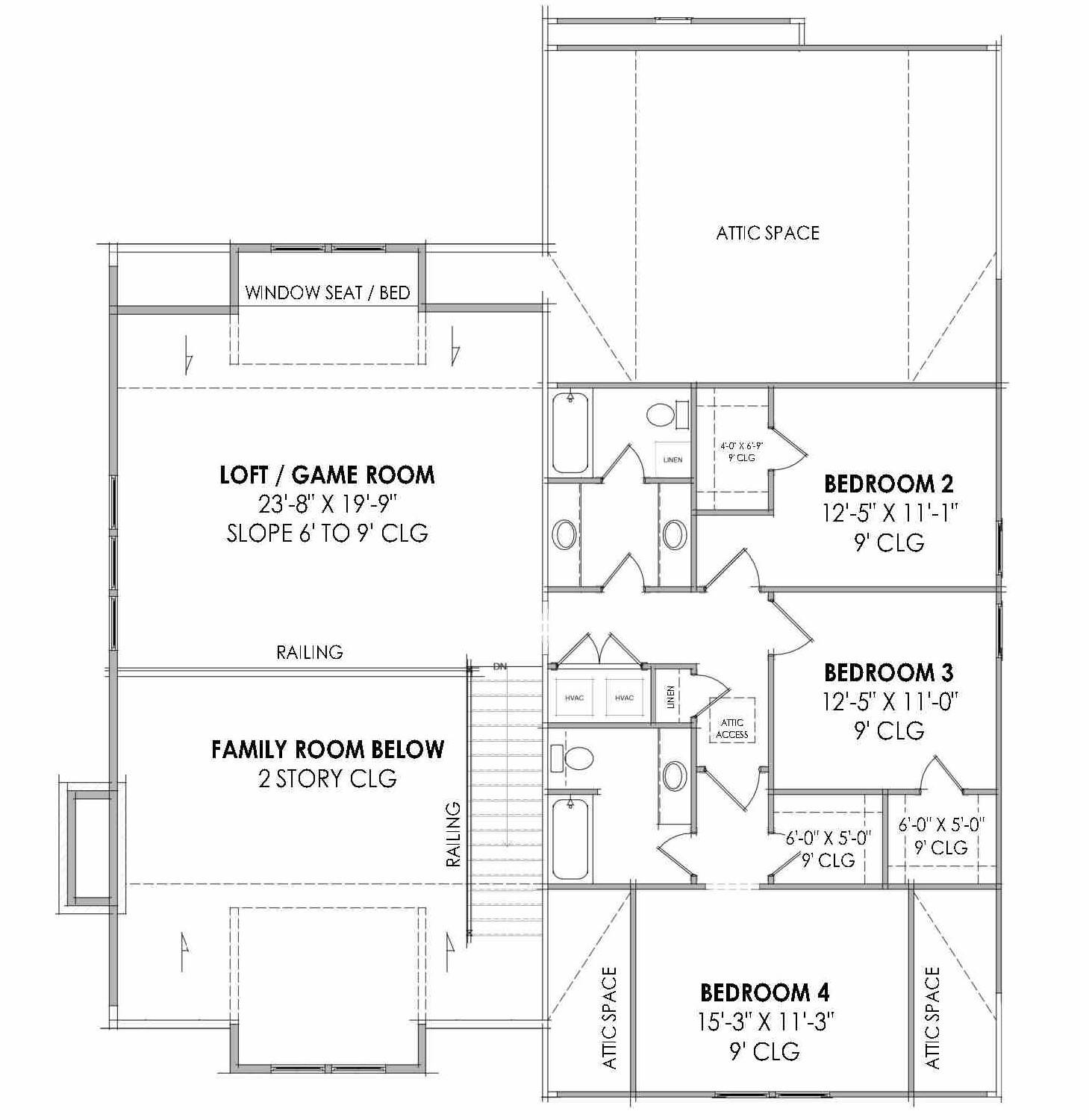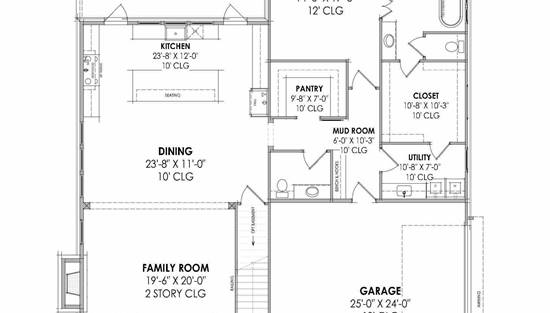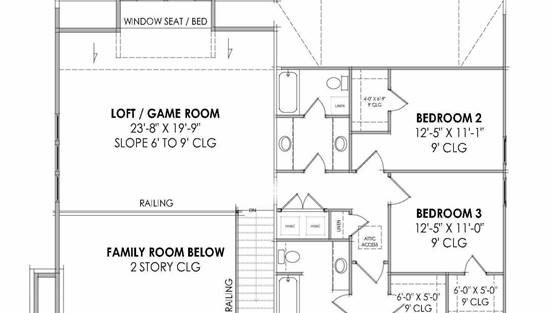- Plan Details
- |
- |
- Print Plan
- |
- Modify Plan
- |
- Reverse Plan
- |
- Cost-to-Build
- |
- View 3D
- |
- Advanced Search
About House Plan 9306:
House Plan 9306 is an outstanding rustic farmhouse ready to build anywhere! It offers an ample 3,432 square feet with four bedrooms and three-and-a-half bathrooms across two stories. The main level features the two-story great room, dining area, U-shaped kitchen, five-piece primary suite, mudroom, laundry room, powder room, and a two-car side-entry garage. Upstairs, you'll find a loft with a window seat, a smaller bedroom suite, and two bedrooms that share a hall bath. This home will look great out in a natural location!
Plan Details
Key Features
Attached
Covered Front Porch
Covered Rear Porch
Double Vanity Sink
Family Room
Fireplace
Great Room
Guest Suite
Kitchen Island
Laundry 1st Fl
Loft / Balcony
Primary Bdrm Main Floor
Mud Room
Open Floor Plan
Rec Room
Separate Tub and Shower
Side-entry
Split Bedrooms
Suited for corner lot
Suited for narrow lot
U-Shaped
Vaulted Ceilings
Vaulted Great Room/Living
Walk-in Closet
Walk-in Pantry
Build Beautiful With Our Trusted Brands
Our Guarantees
- Only the highest quality plans
- Int’l Residential Code Compliant
- Full structural details on all plans
- Best plan price guarantee
- Free modification Estimates
- Builder-ready construction drawings
- Expert advice from leading designers
- PDFs NOW!™ plans in minutes
- 100% satisfaction guarantee
- Free Home Building Organizer
.png)
.png)
