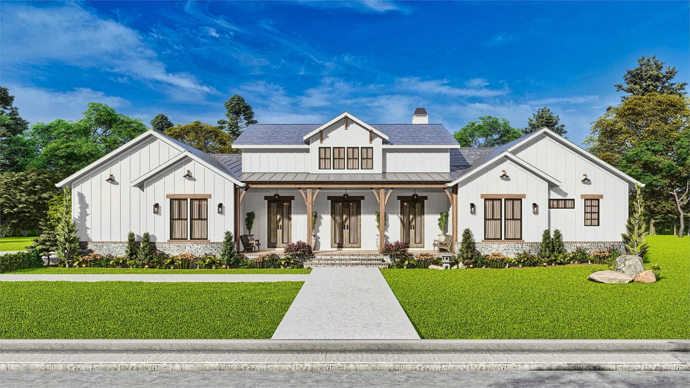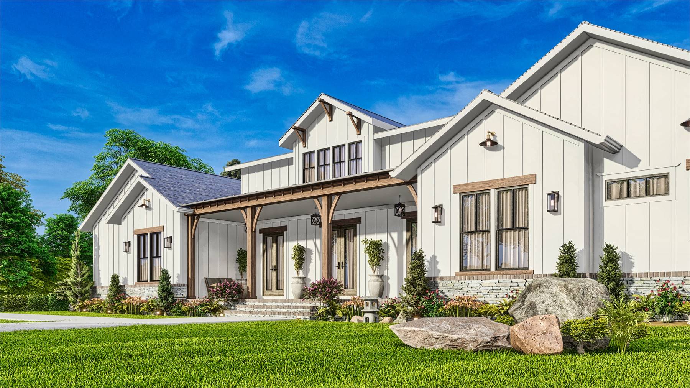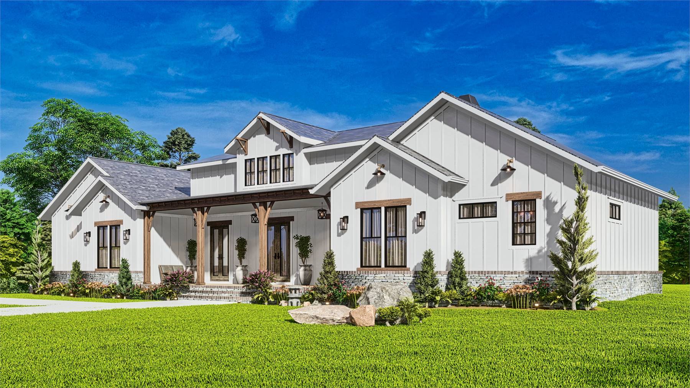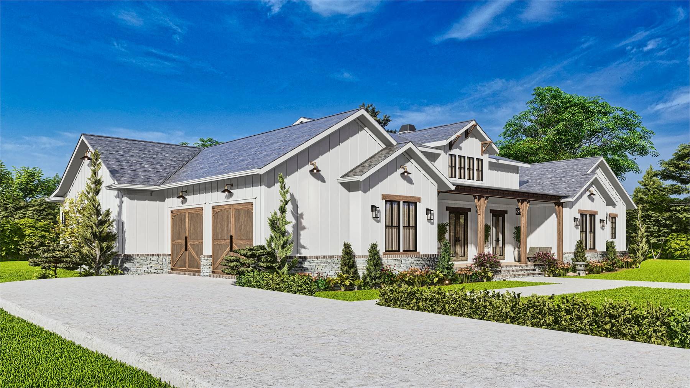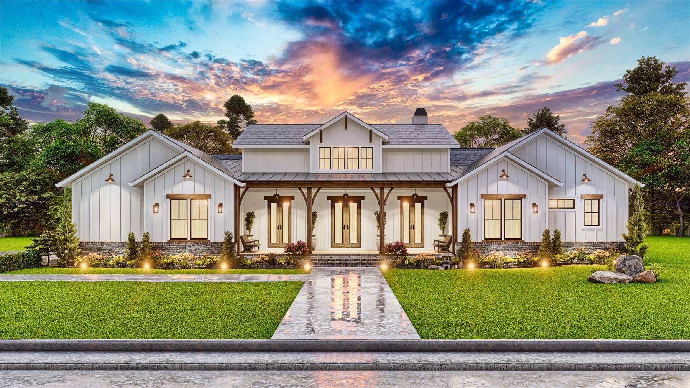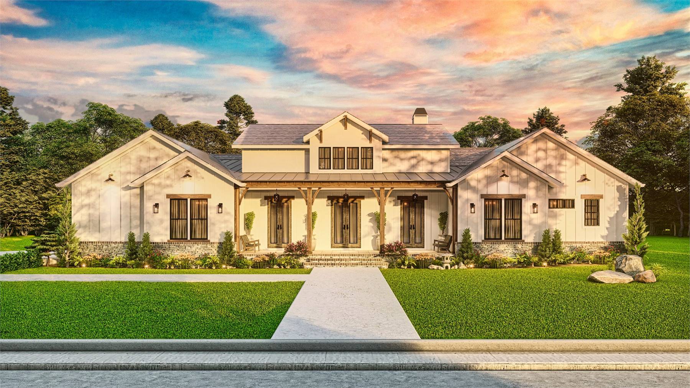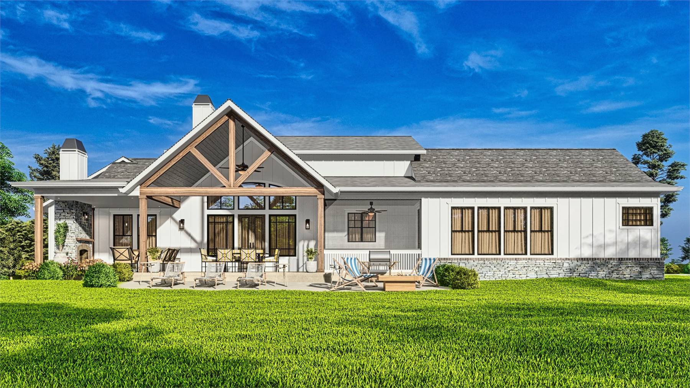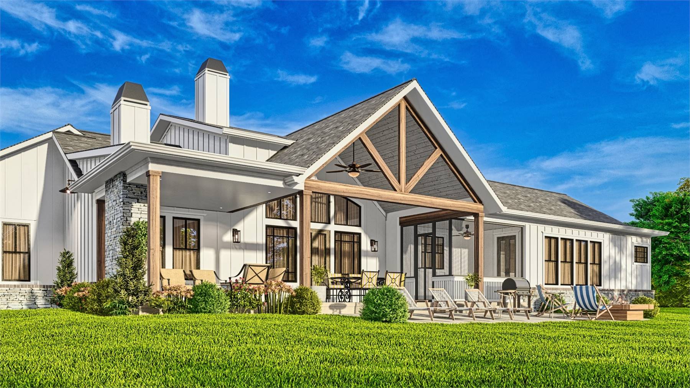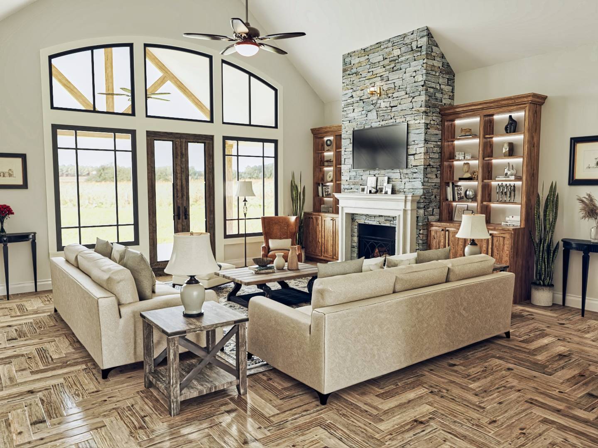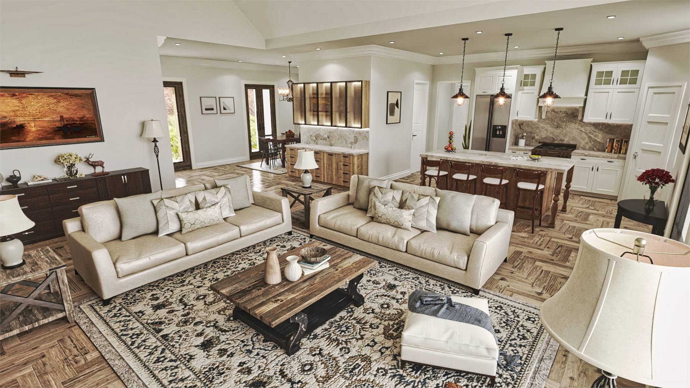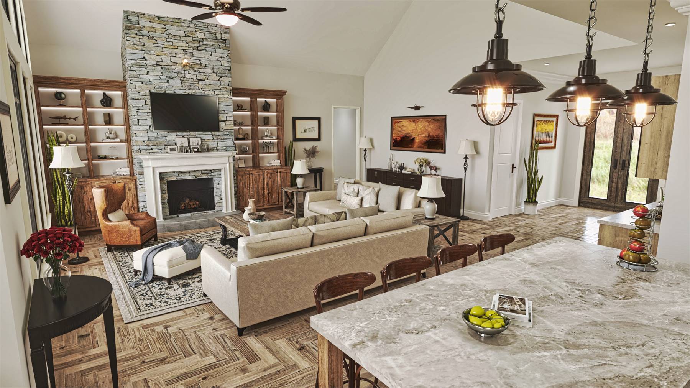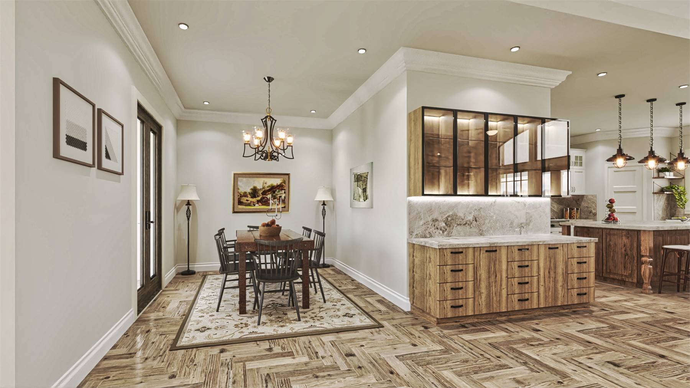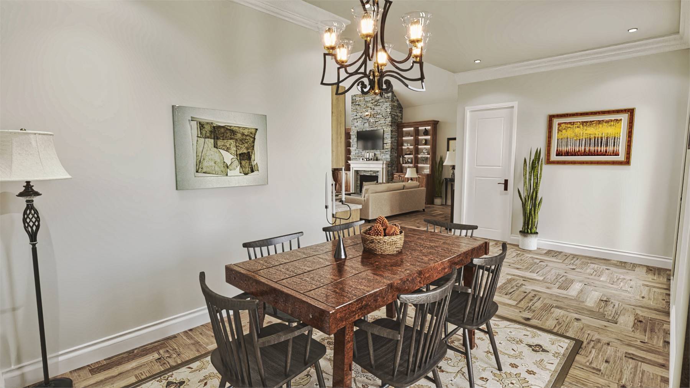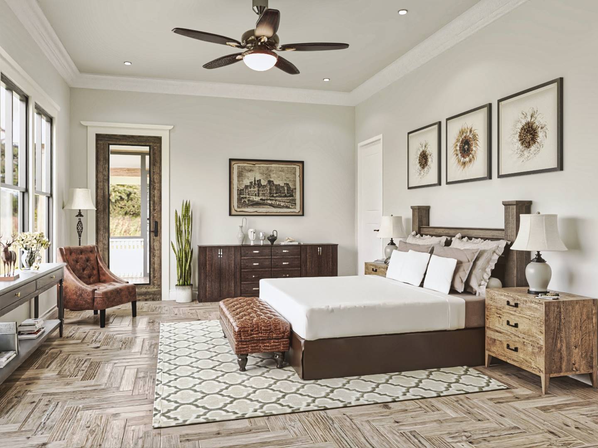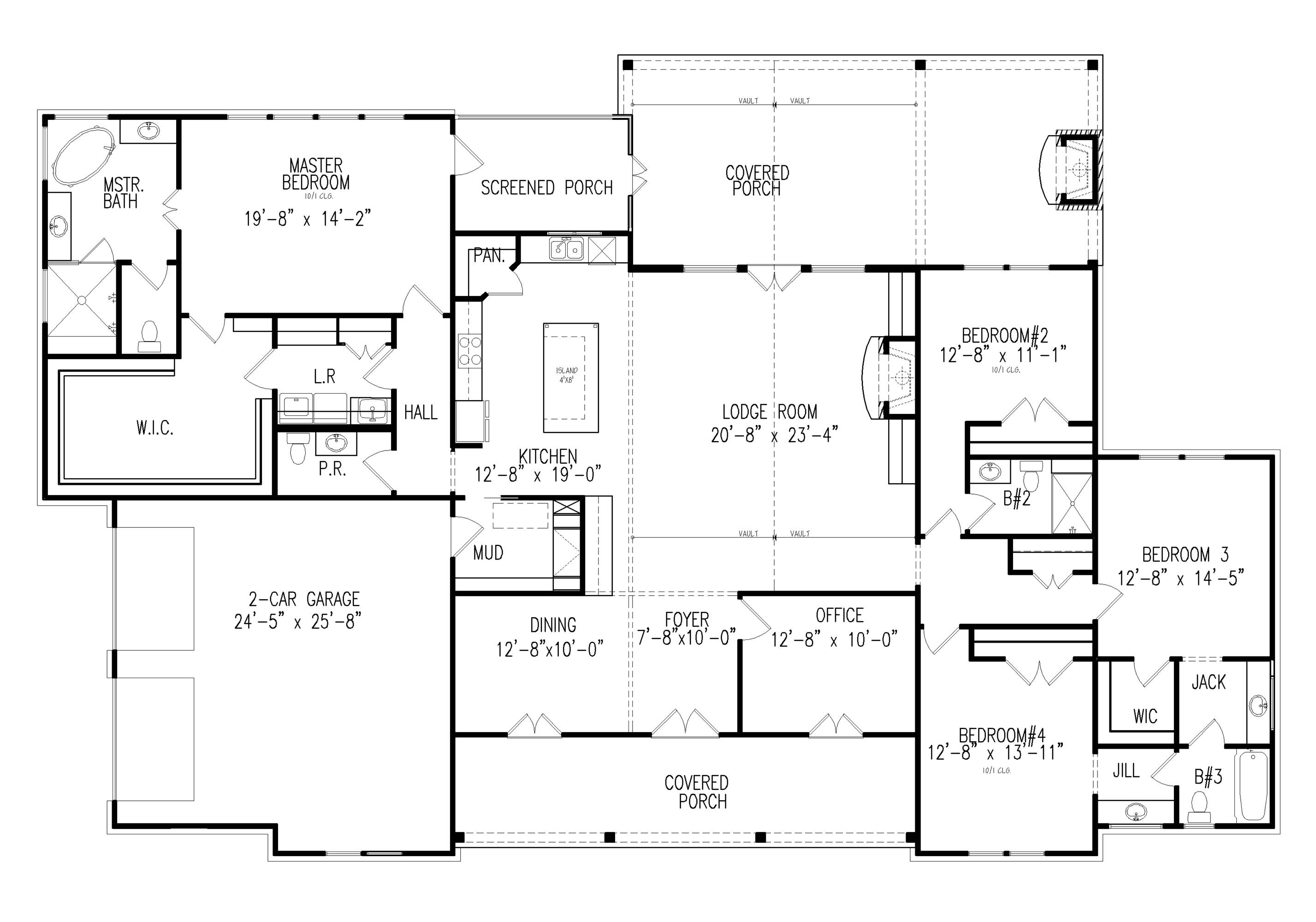- Plan Details
- |
- |
- Print Plan
- |
- Modify Plan
- |
- Reverse Plan
- |
- Cost-to-Build
- |
- View 3D
- |
- Advanced Search
About House Plan 9309:
House Plan 9309 welcomes you to an inviting 2,970 square foot modern farmhouse, meticulously designed for comfort and style. Upon entering, discover a spacious lodge room adorned with a cozy fireplace, seamlessly connected to the well-appointed L-shaped kitchen featuring a large central island. Enjoy the charm of covered porches at both the front and rear, ideal for relaxation or socializing. The rear porch and screened deck offer picturesque outdoor views, complemented by a built-in fireplace for year-round enjoyment. Retreat to the serene primary bedroom boasting a luxurious ensuite bath, walk-in closet, and direct access to the screened porch. Three additional bedrooms provide ample space, with two sharing a Jack-and-Jill bathroom and one featuring a private en suite. Complete with an office, mudroom, laundry room, and powder room, House Plan 9309 embodies modern farmhouse living at its finest.
Plan Details
Key Features
Attached
Covered Front Porch
Covered Rear Porch
Dining Room
Double Vanity Sink
Fireplace
Foyer
Great Room
Home Office
Kitchen Island
Laundry 1st Fl
L-Shaped
Primary Bdrm Main Floor
Mud Room
Open Floor Plan
Outdoor Living Space
Pantry
Screened Porch/Sunroom
Separate Tub and Shower
Side-entry
Split Bedrooms
Suited for view lot
Vaulted Ceilings
Vaulted Great Room/Living
Walk-in Closet
Build Beautiful With Our Trusted Brands
Our Guarantees
- Only the highest quality plans
- Int’l Residential Code Compliant
- Full structural details on all plans
- Best plan price guarantee
- Free modification Estimates
- Builder-ready construction drawings
- Expert advice from leading designers
- PDFs NOW!™ plans in minutes
- 100% satisfaction guarantee
- Free Home Building Organizer
.png)
.png)
