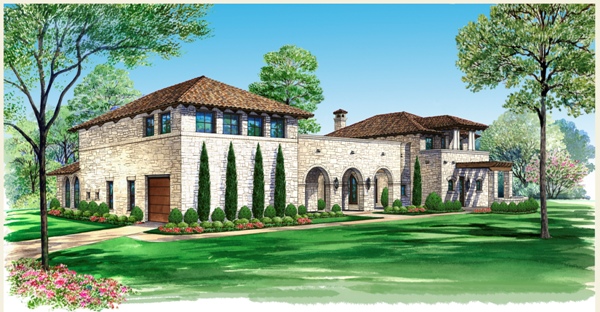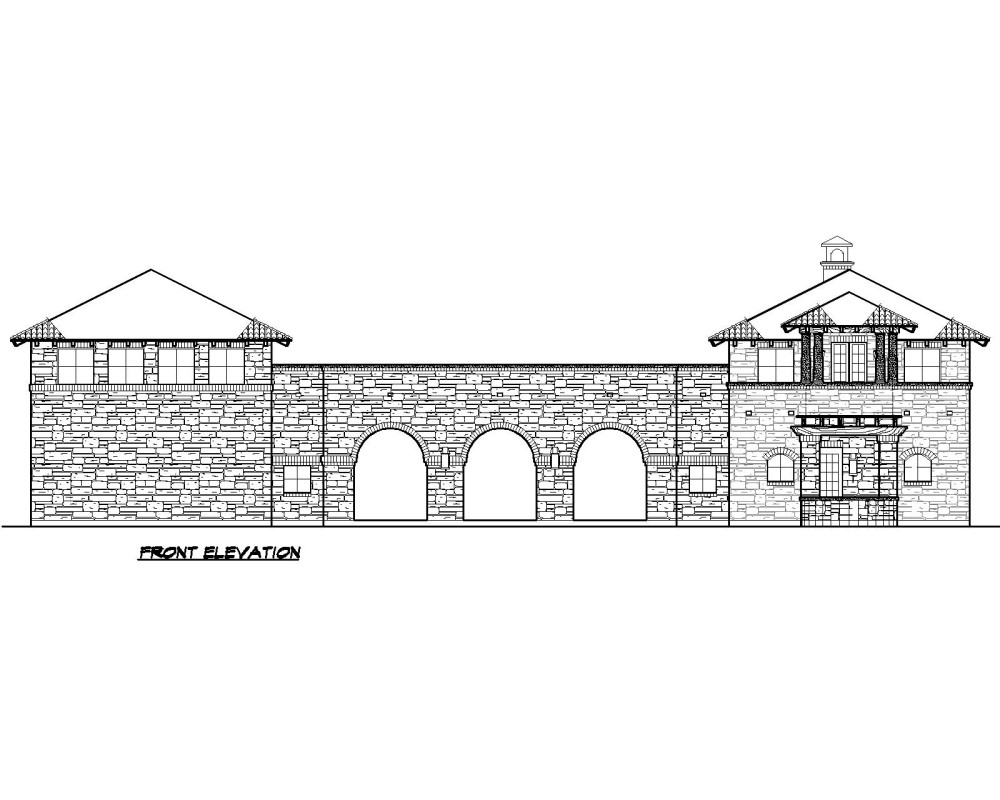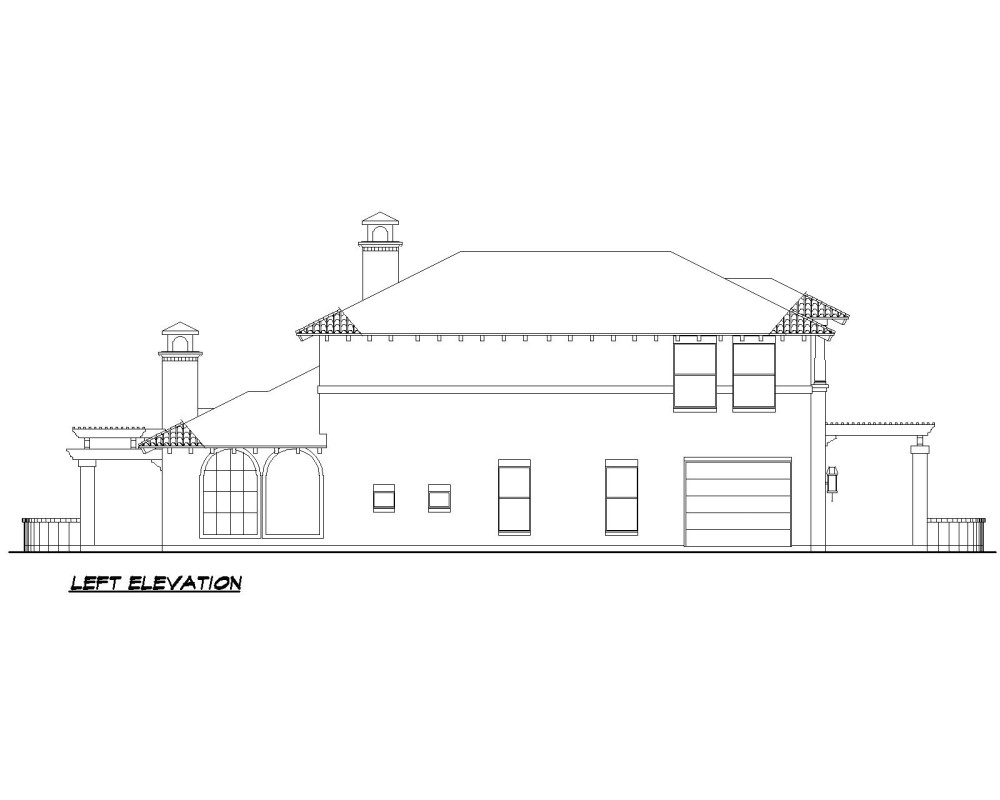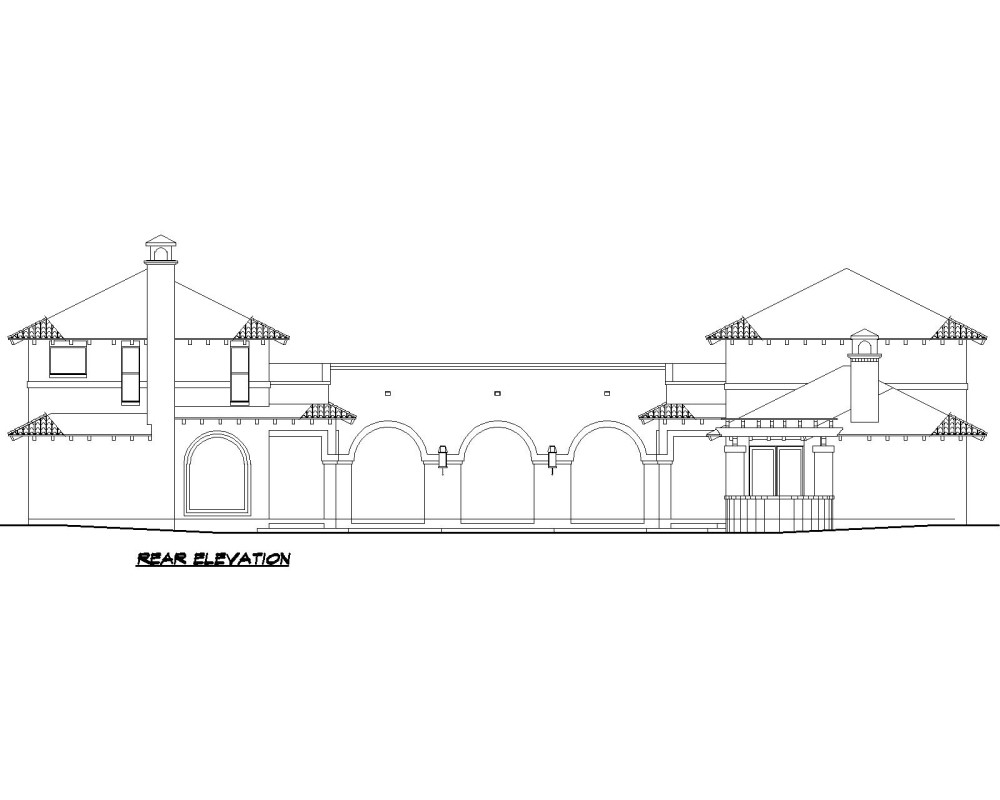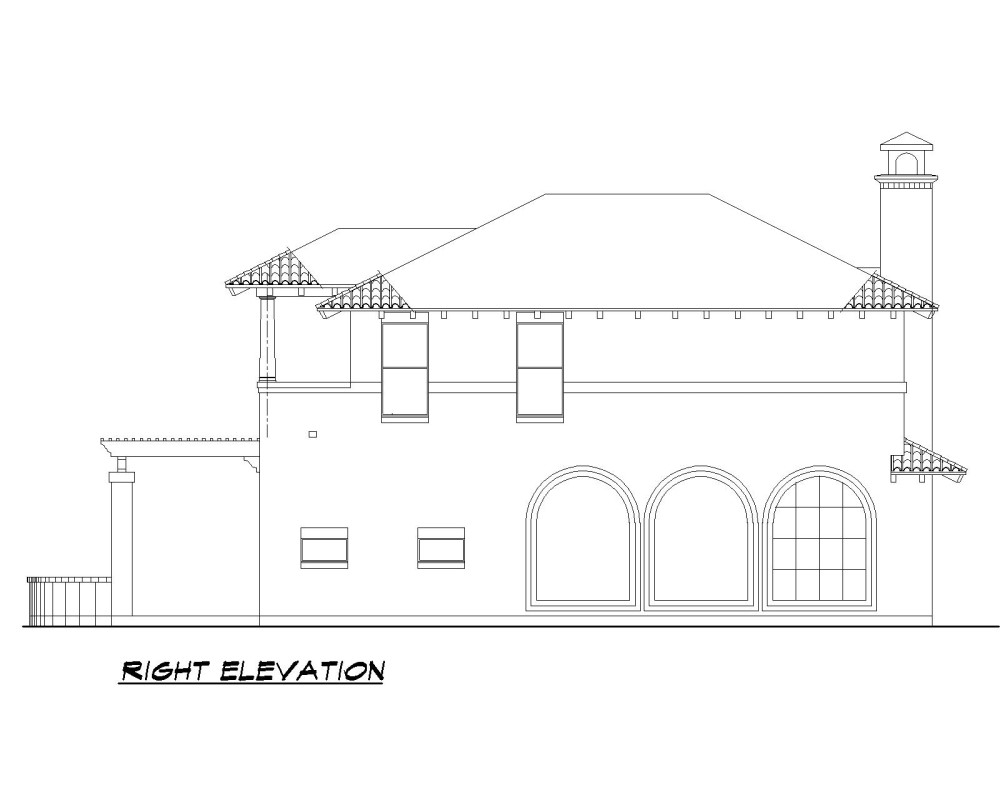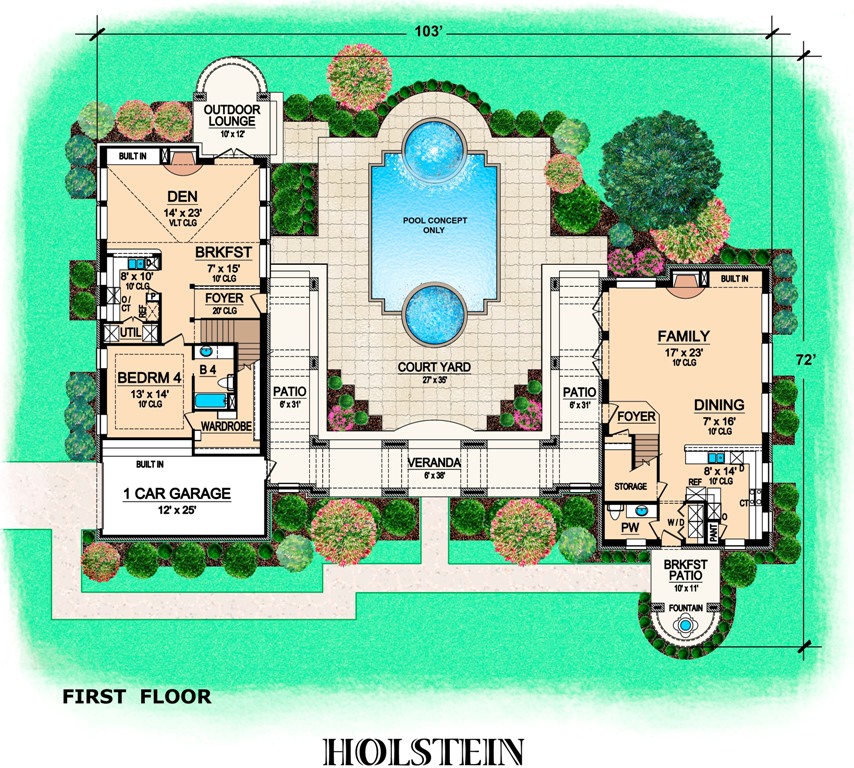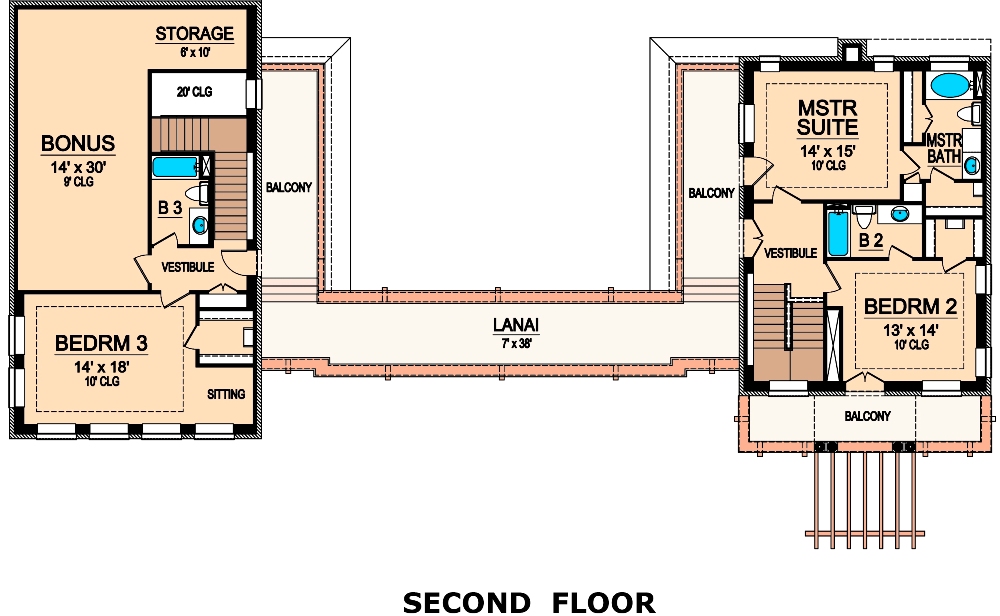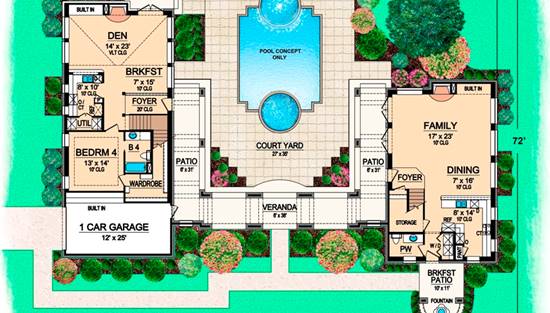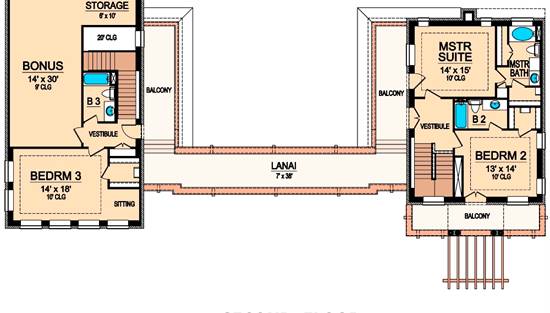- Plan Details
- |
- |
- Print Plan
- |
- Modify Plan
- |
- Reverse Plan
- |
- Cost-to-Build
- |
- View 3D
- |
- Advanced Search
About House Plan 9310:
Surrounded by a courtyard, this unique floor plan offers many advantages for family activities. Entering into the Veranda one side is a large Family room, kitchen, Breakfast Patio with an area for a fountain along with the laundry room. The other side of the veranda there is a den, where you'll enjoy the large outdoor lounge with a great view of the courtyard. This area of the house plan offers a separate living area, suited for in-laws or guests that include a den, breakfast area, kitchen, bedroom with private bath and wardrobe, and a one car garage. The master suite shares space on the second level with two family bedrooms and two baths. The lanai separates the master suite and one bedroom/bath from the third bedroom/bath and bonus room. This house plan also offers an elevator as an alternate way to reach the upper level.
Plan Details
Key Features
2 Primary Suites
Attached
Bonus Room
Courtyard
Dining Room
Family Room
Foyer
Guest Suite
In-law Suite
Laundry 1st Fl
Loft / Balcony
Primary Bdrm Upstairs
Nook / Breakfast Area
Slab
Storage Space
Build Beautiful With Our Trusted Brands
Our Guarantees
- Only the highest quality plans
- Int’l Residential Code Compliant
- Full structural details on all plans
- Best plan price guarantee
- Free modification Estimates
- Builder-ready construction drawings
- Expert advice from leading designers
- PDFs NOW!™ plans in minutes
- 100% satisfaction guarantee
- Free Home Building Organizer
