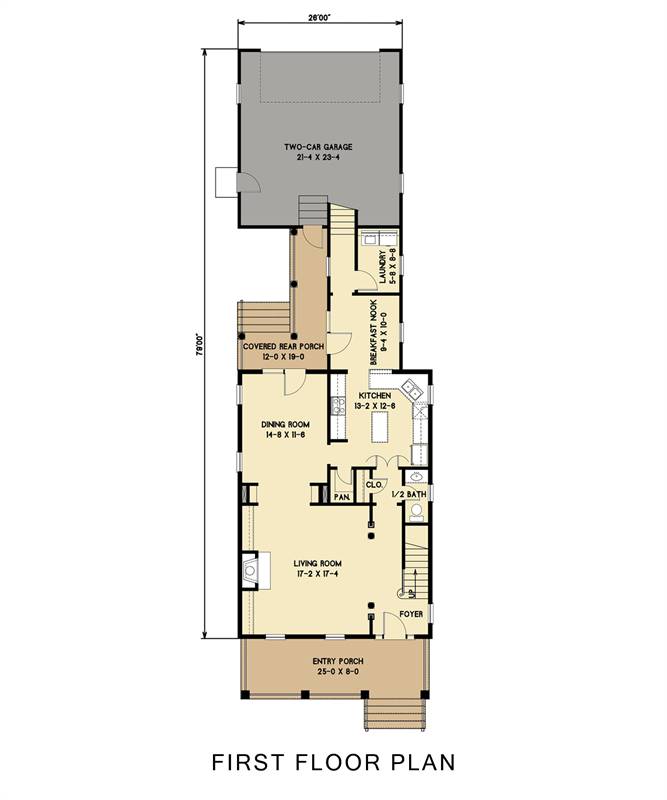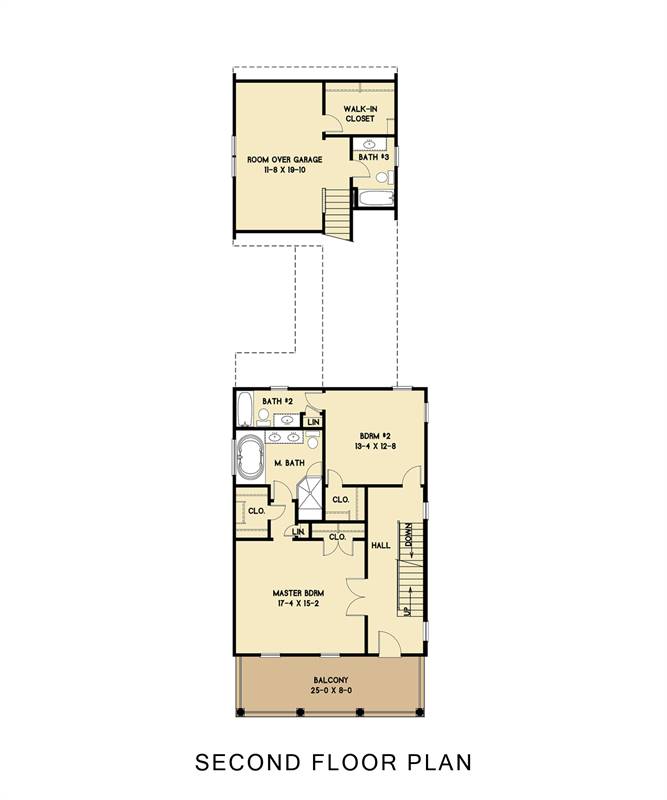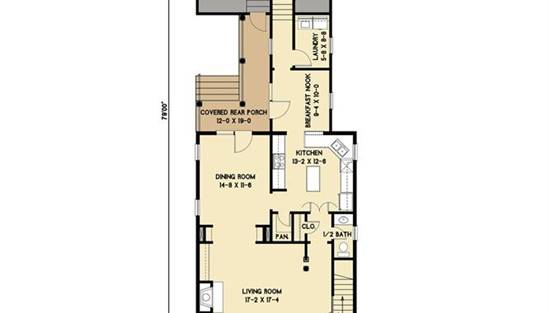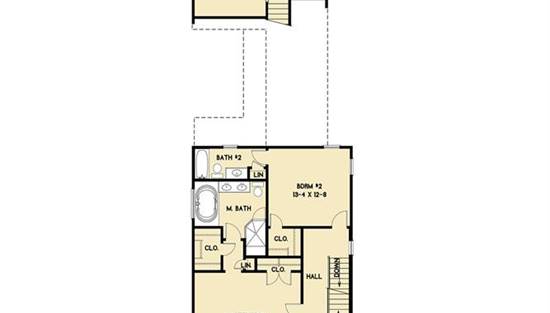- Plan Details
- |
- |
- Print Plan
- |
- Modify Plan
- |
- Reverse Plan
- |
- Cost-to-Build
- |
- View 3D
- |
- Advanced Search
About House Plan 9323:
This Victorian house plan is three stories and designed to blend into any neighborhood. You will enjoy the casual covered entry porch and the balcony above that stretches the width of the entire house. You find direct access to the second level and a great room with fireplace as you enter the home. Directly ahead is a spacious kitchen with plenty of storage and eating nook. The dining room provides privacy from the kitchen noise. On the second level, the master suite is located in the front of the house with a grand balcony to sit and enjoy nature. There is also a bedroom and an adjoining bathroom. Above the garage is a private guest suite with a full bathroom.
Plan Details
Key Features
Attached
Bonus Room
Country Kitchen
Covered Front Porch
Crawlspace
Dining Room
Double Vanity Sink
Family Room
Fireplace
Foyer
Front Porch
Great Room
Guest Suite
Kitchen Island
Laundry 1st Fl
L-Shaped
Pantry
Rear-entry
Suited for narrow lot
Unfinished Space
Walk-in Closet
Build Beautiful With Our Trusted Brands
Our Guarantees
- Only the highest quality plans
- Int’l Residential Code Compliant
- Full structural details on all plans
- Best plan price guarantee
- Free modification Estimates
- Builder-ready construction drawings
- Expert advice from leading designers
- PDFs NOW!™ plans in minutes
- 100% satisfaction guarantee
- Free Home Building Organizer
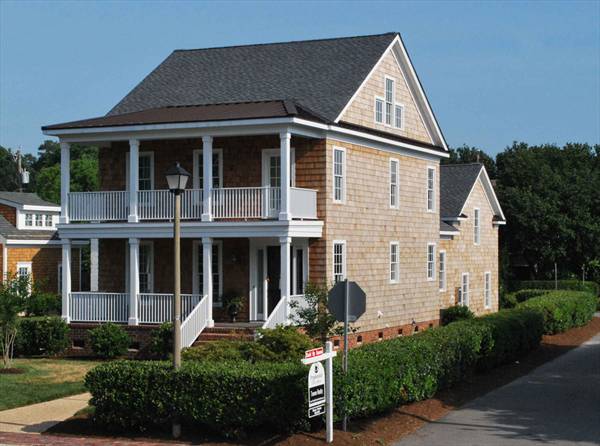
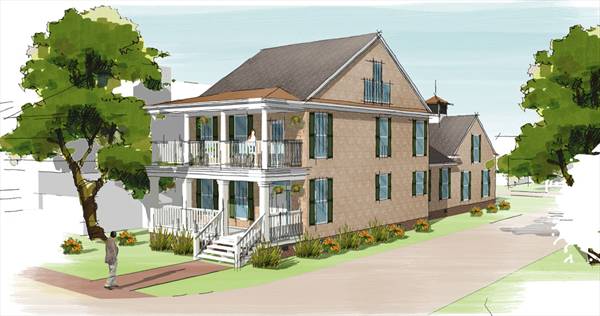
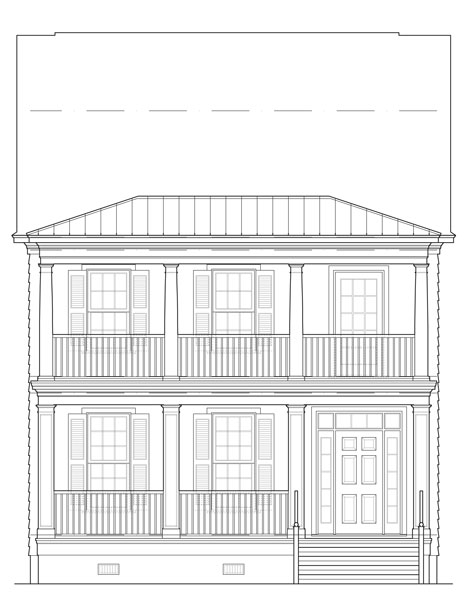
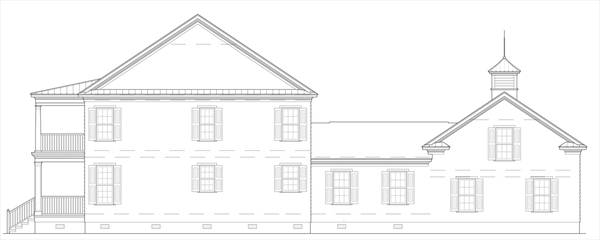
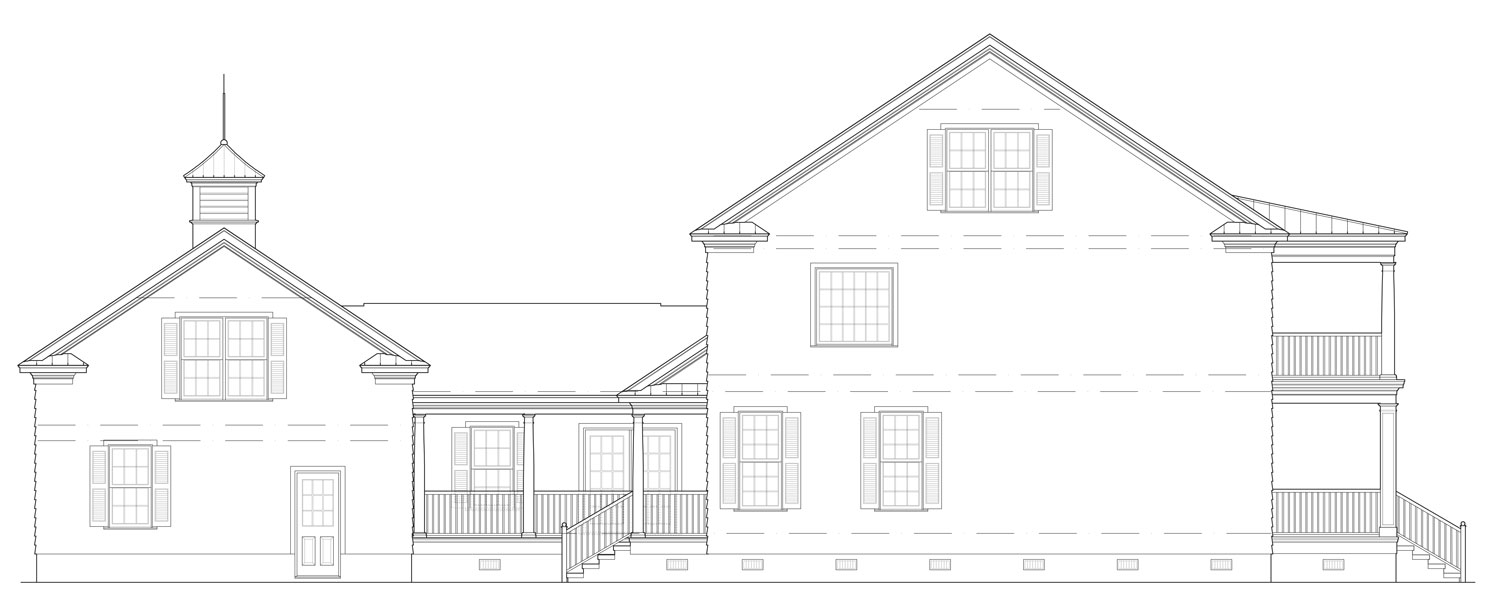
.jpg)
