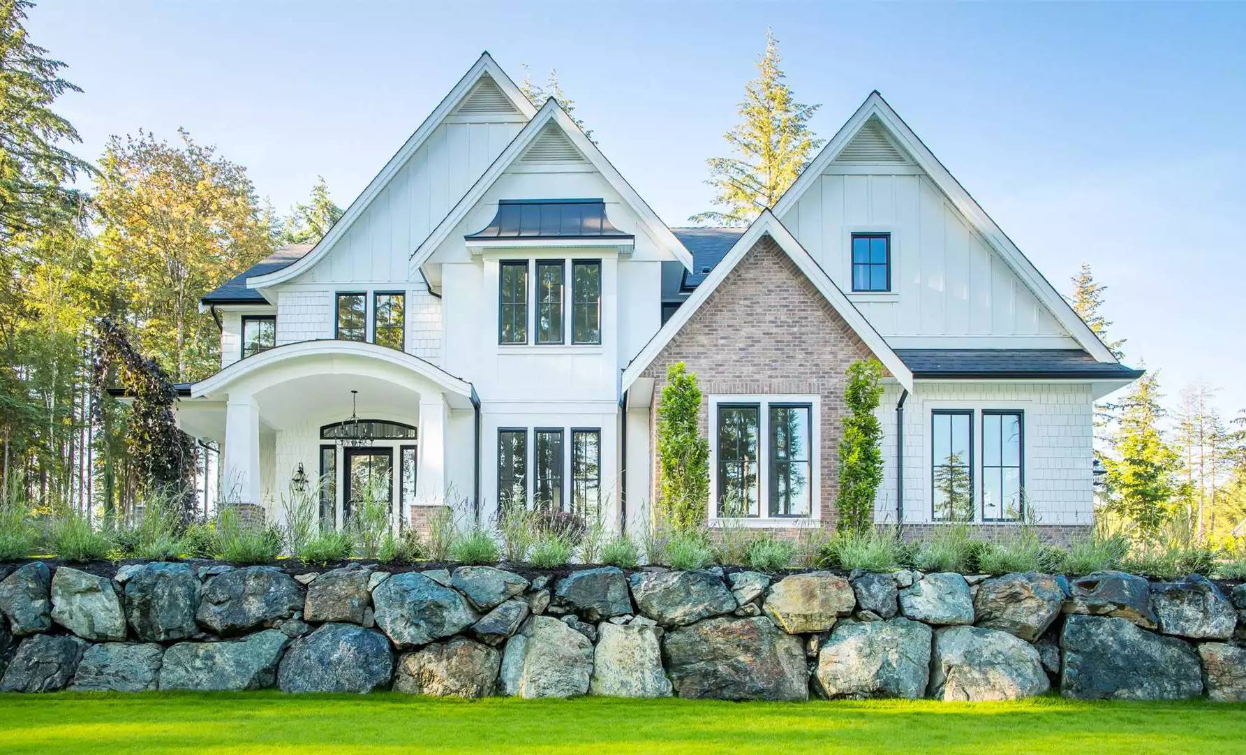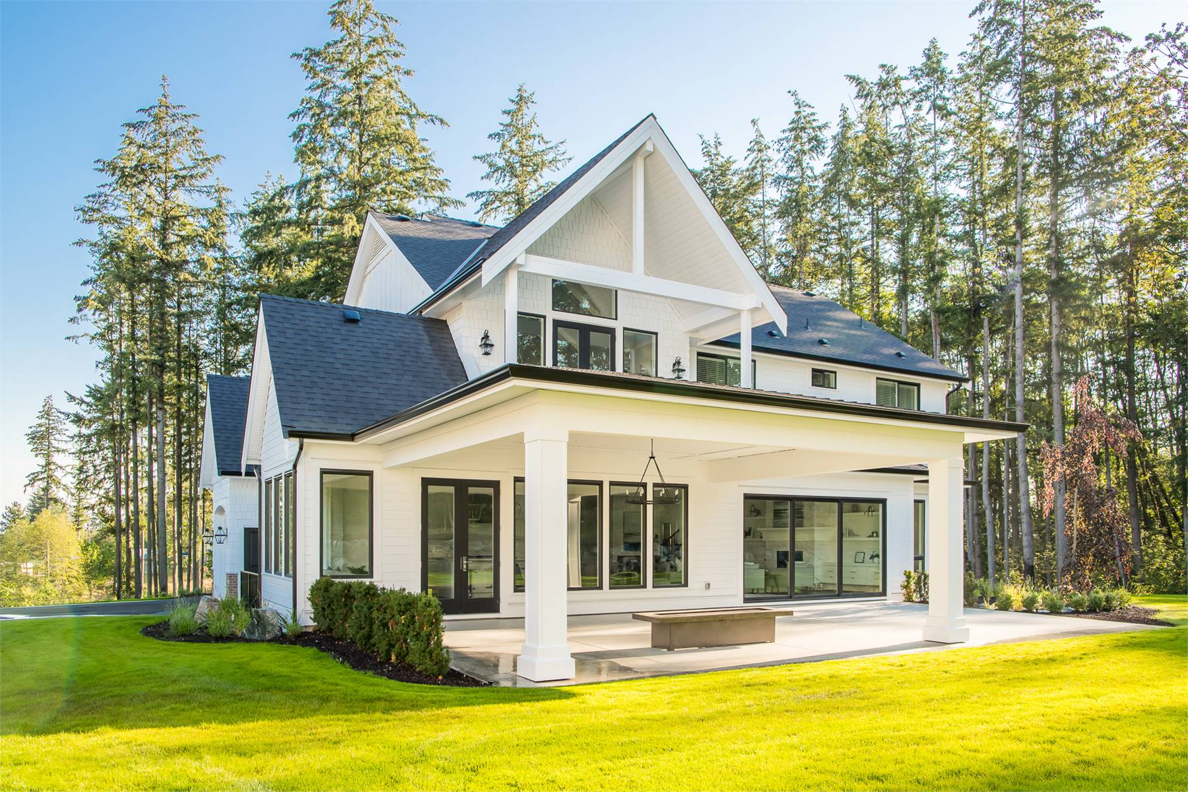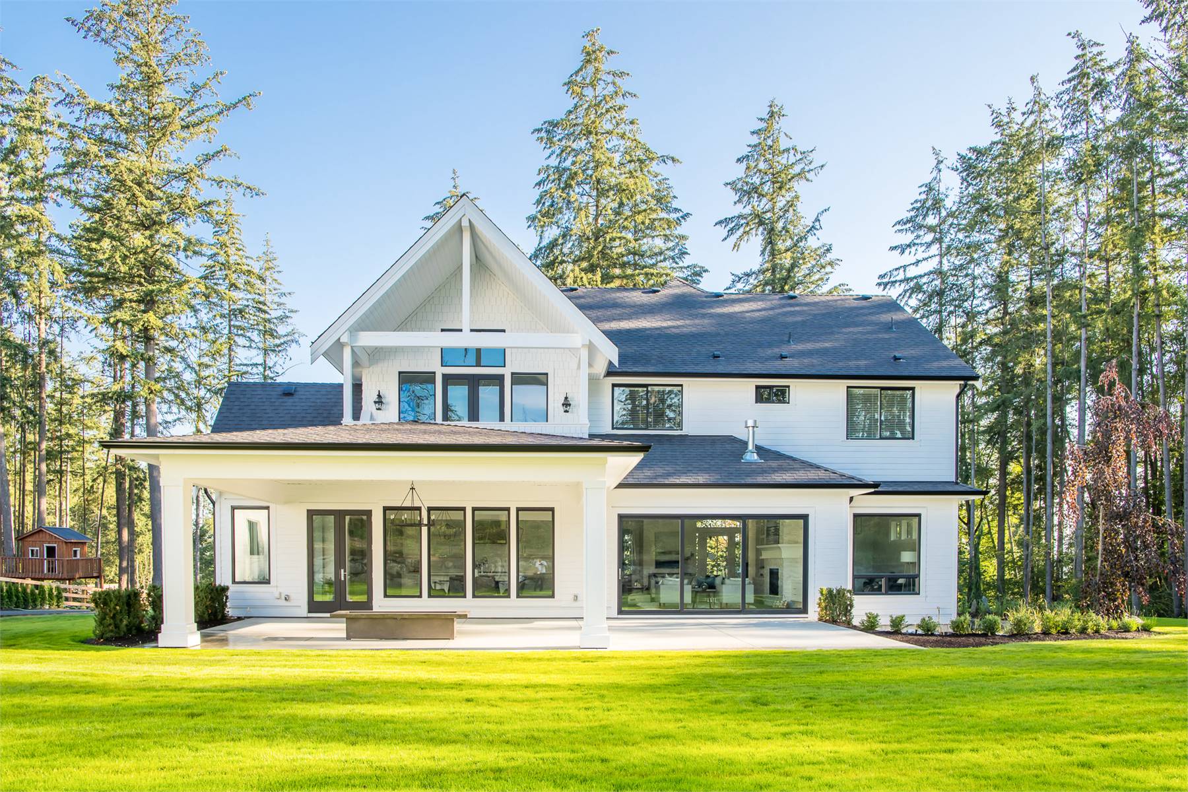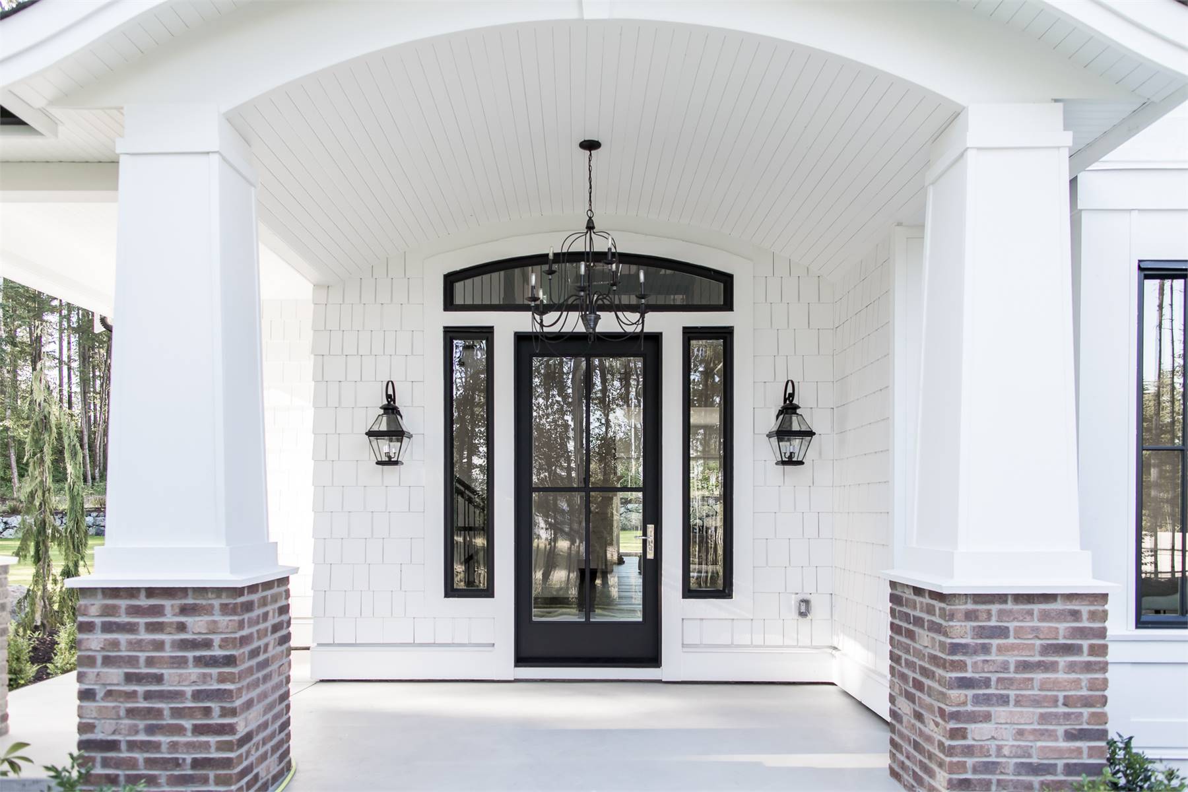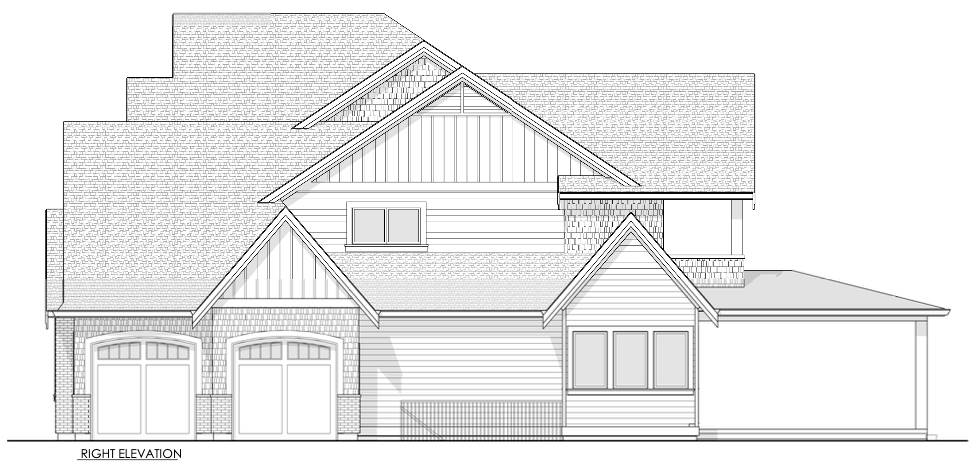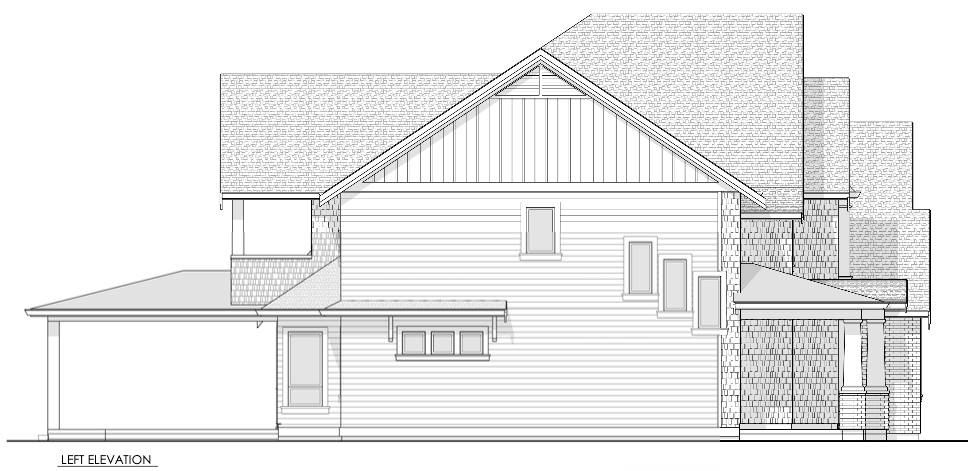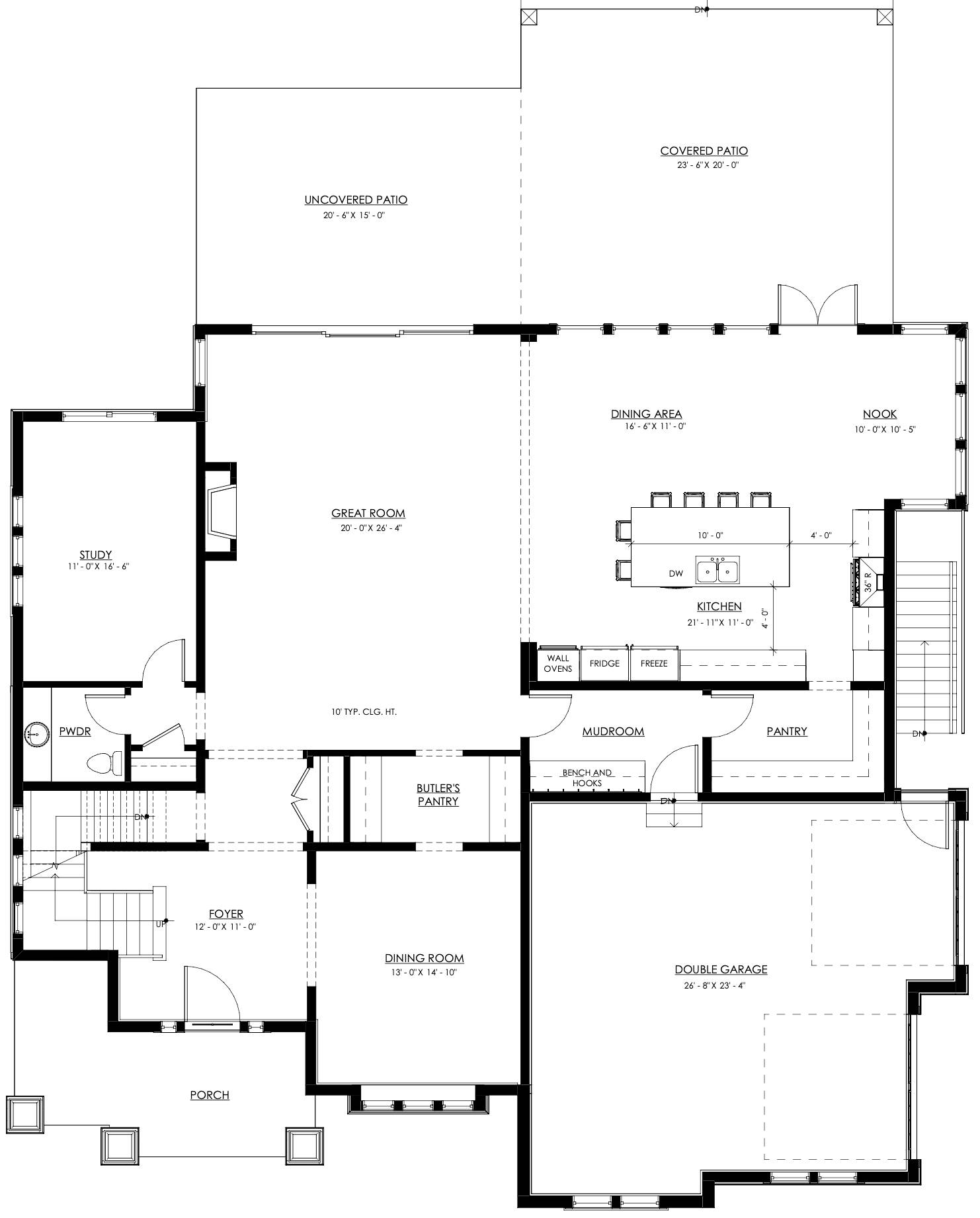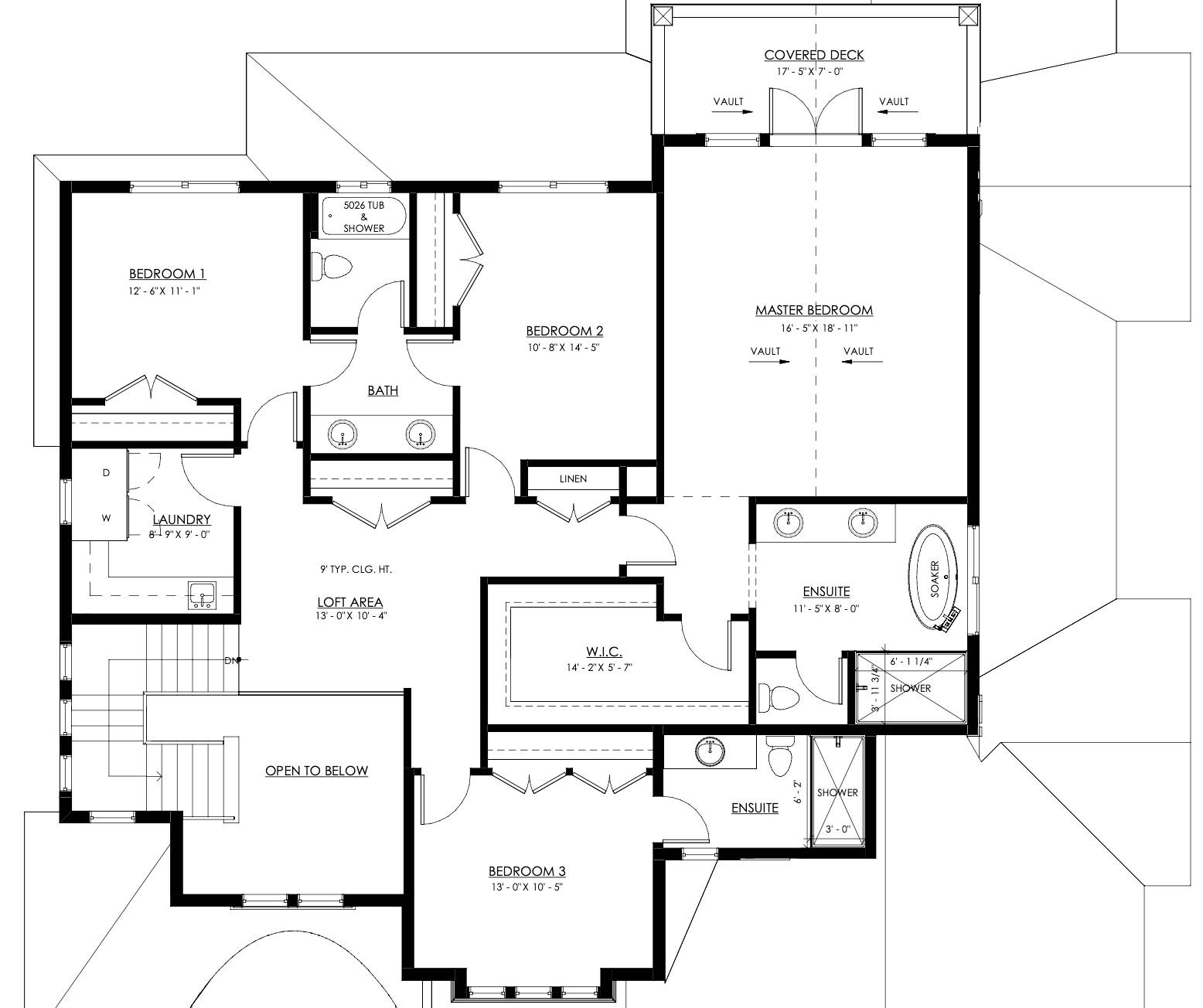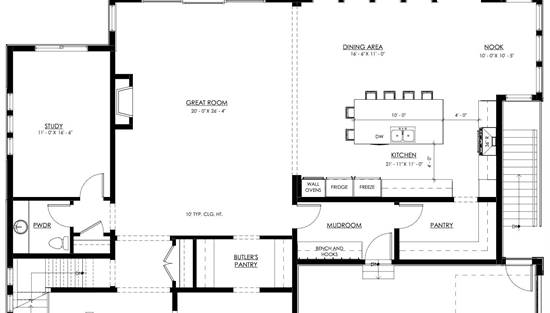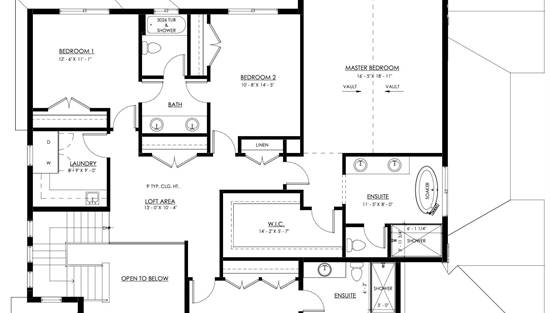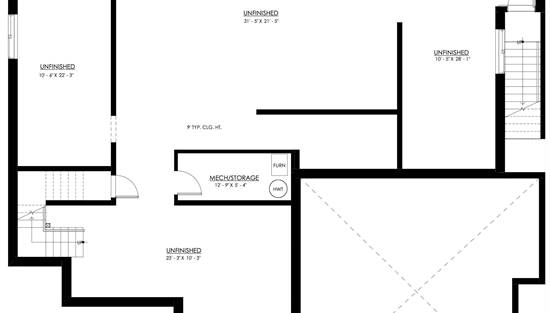- Plan Details
- |
- |
- Print Plan
- |
- Modify Plan
- |
- Reverse Plan
- |
- Cost-to-Build
- |
- View 3D
- |
- Advanced Search
About House Plan 9328:
Discover the elegance of this striking Traditional house plan, featuring 3,867 square feet of comfrotable living space. This two-story home offers four bedrooms and four bathrooms within an inviting open-concept design. Enter through a charming front covered porch into a spacious foyer, leading to a formal dining room seamlessly connected to a butler's pantry, perfect for hosting. The heart of the home includes a great room with a fireplace, a gourmet kitchen with a large island, and a casual dining area. The primary suite features a lavish ensuite with a soaking tub and separate shower. Additional highlights include a large outdoor living area with a covered deck, a three-car garage, and abundant storage.
Plan Details
Key Features
Attached
Butler's Pantry
Country Kitchen
Covered Front Porch
Covered Rear Porch
Dining Room
Double Vanity Sink
Exercise Room
Family Style
Fireplace
Foyer
Great Room
Home Office
Kitchen Island
Laundry 2nd Fl
Loft / Balcony
L-Shaped
Primary Bdrm Upstairs
Mud Room
Nook / Breakfast Area
Open Floor Plan
Peninsula / Eating Bar
Separate Tub and Shower
Side-entry
Storage Space
Suited for view lot
Unfinished Space
Vaulted Primary
Walk-in Closet
Walk-in Pantry
Build Beautiful With Our Trusted Brands
Our Guarantees
- Only the highest quality plans
- Int’l Residential Code Compliant
- Full structural details on all plans
- Best plan price guarantee
- Free modification Estimates
- Builder-ready construction drawings
- Expert advice from leading designers
- PDFs NOW!™ plans in minutes
- 100% satisfaction guarantee
- Free Home Building Organizer
(3).png)
(6).png)
