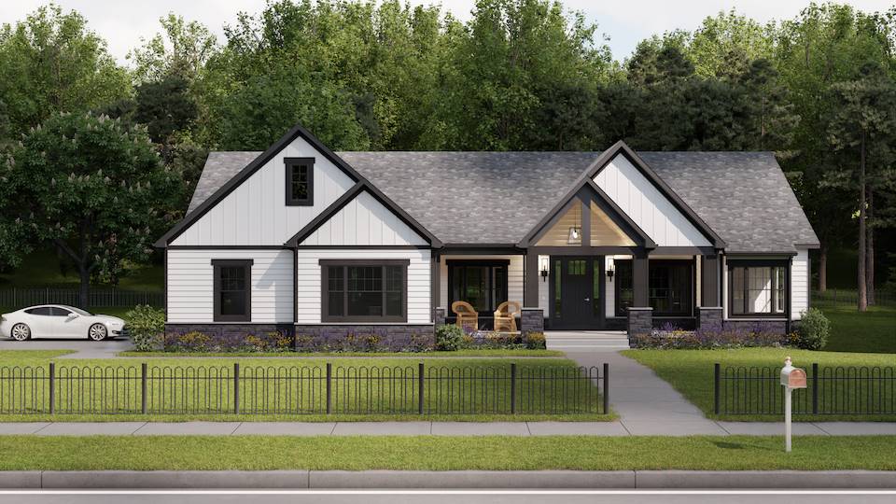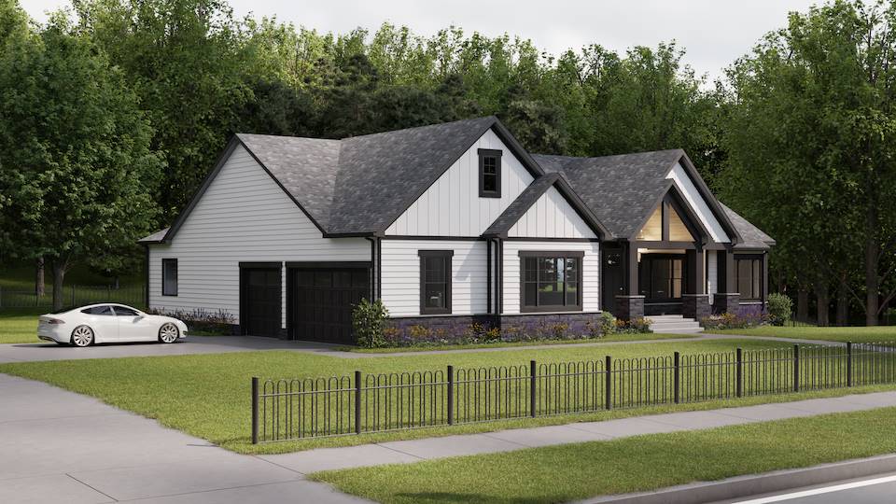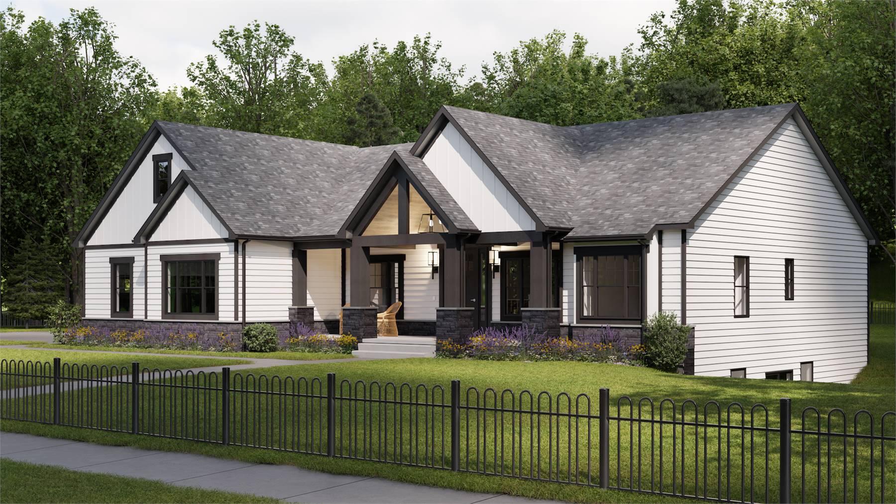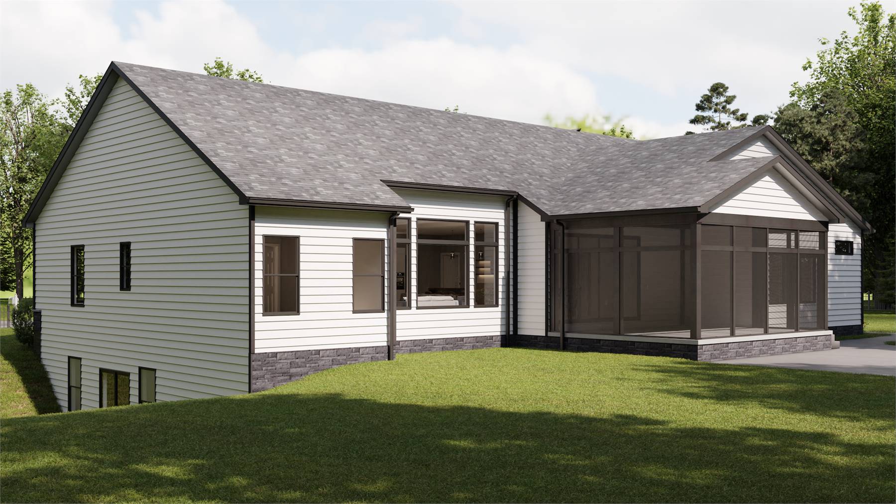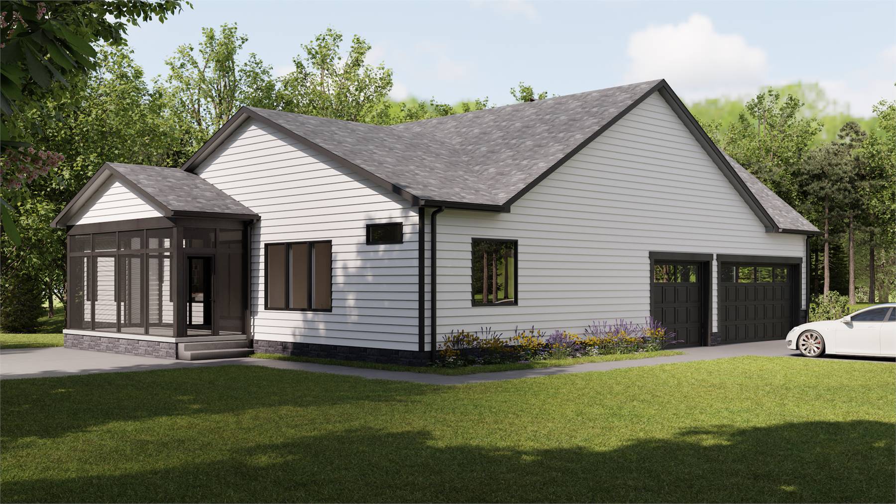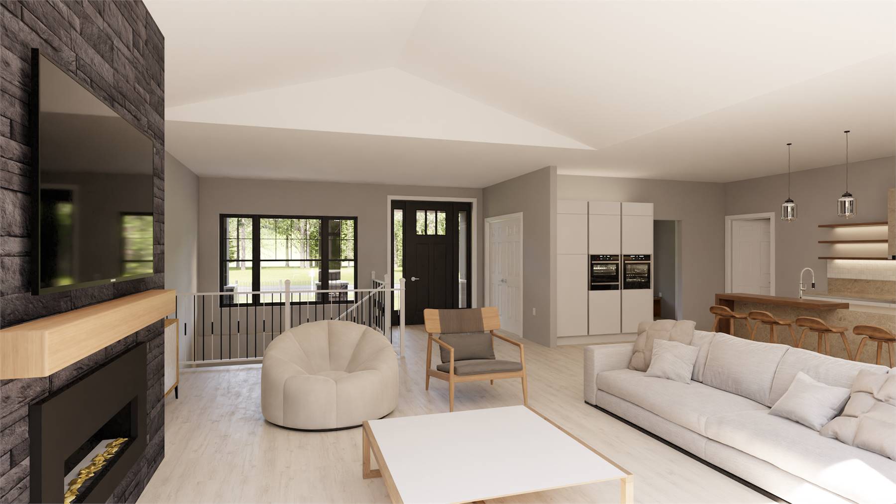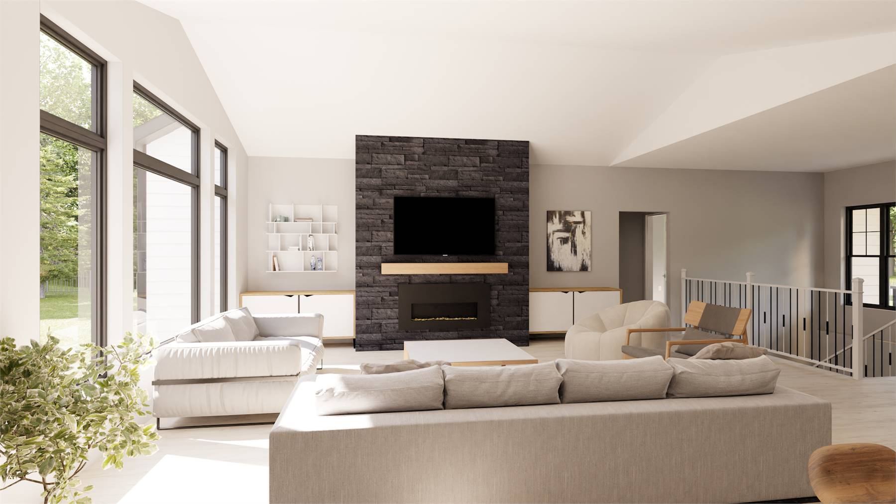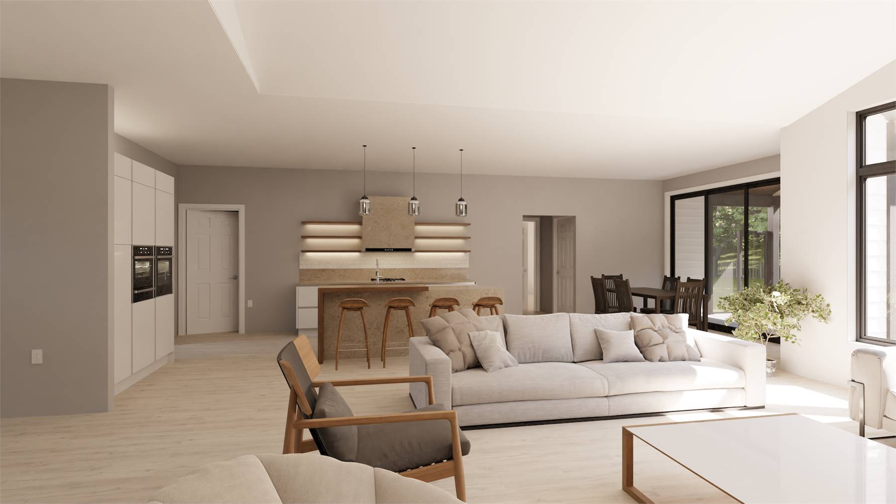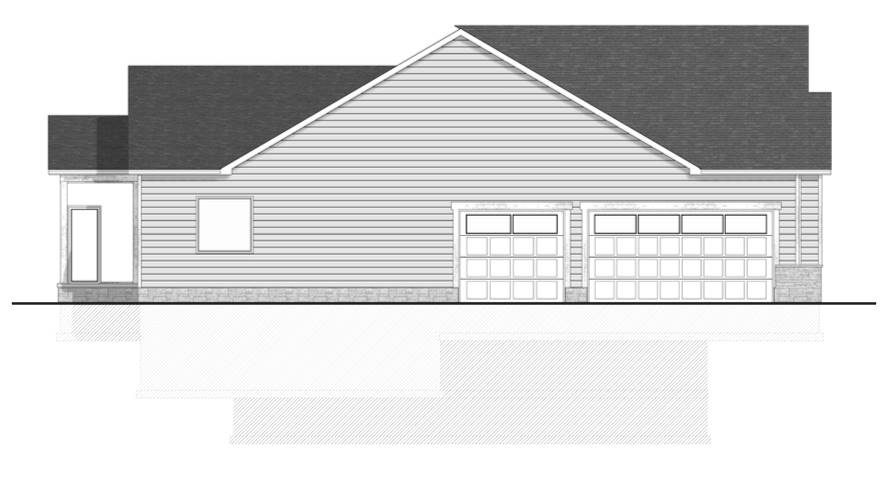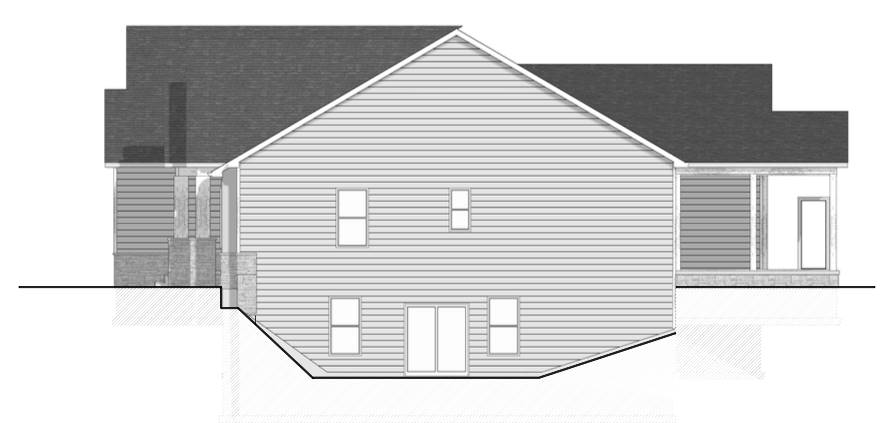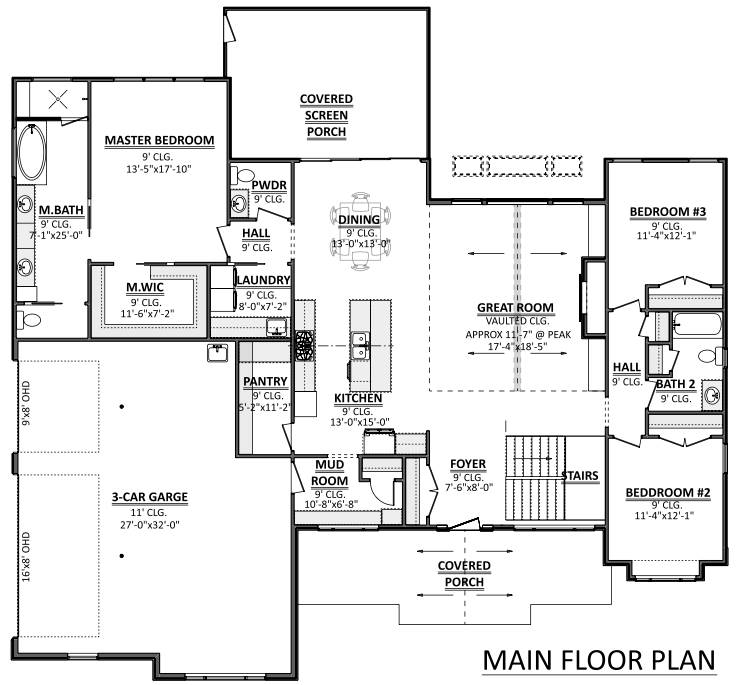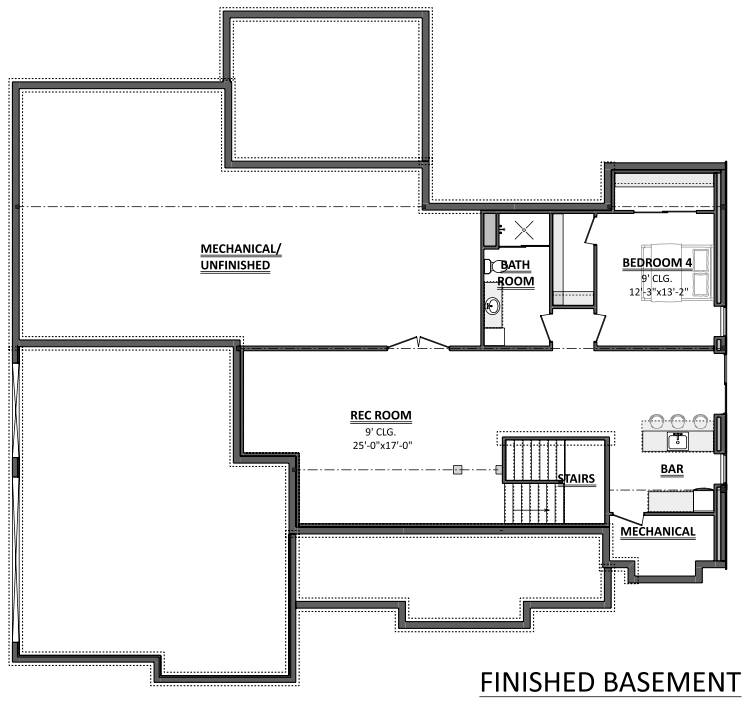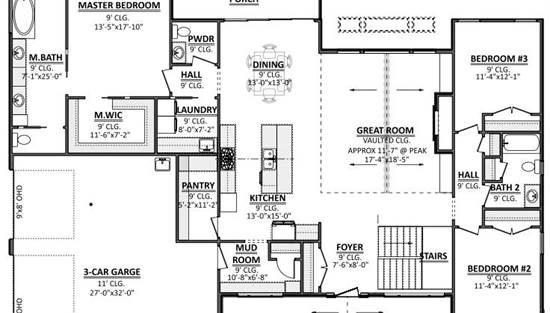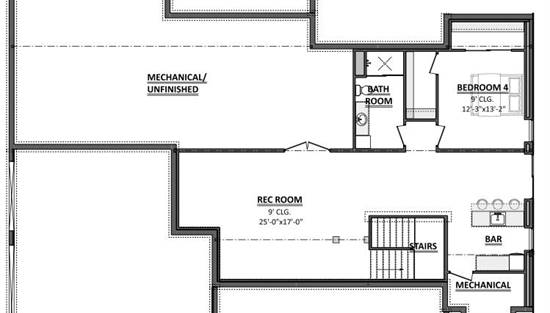- Plan Details
- |
- |
- Print Plan
- |
- Modify Plan
- |
- Reverse Plan
- |
- Cost-to-Build
- |
- View 3D
- |
- Advanced Search
About House Plan 9329:
House Plan 9329 is an exquisite one-story Craftsman house plan, encompassing 2,283 square feet, combines sophistication with practicality. The heart of the home is its open-concept living area, where the kitchen, dining, and living rooms flow effortlessly together, perfect for daily life and entertaining. The gourmet kitchen, complete with a spacious island, abundant counter space, and state-of-the-art appliances, is a chef's delight. The primary suite offers a serene escape with its luxurious ensuite bathroom and expansive walk-in closet. Two additional bedrooms ensure comfort and flexibility for family or guests, while a dedicated home office provides a quiet space for work or study. The standout feature is the three-car garage, offering ample storage and workspace. Thoughtfully designed with high-quality finishes, this home is the epitome of modern living, blending style and functionality seamlessly.
Plan Details
Key Features
Attached
Country Kitchen
Covered Front Porch
Covered Rear Porch
Dining Room
Double Vanity Sink
Fireplace
Foyer
Great Room
Kitchen Island
Laundry 1st Fl
L-Shaped
Primary Bdrm Main Floor
Mud Room
Open Floor Plan
Rec Room
Screened Porch/Sunroom
Separate Tub and Shower
Side-entry
Split Bedrooms
Storage Space
Unfinished Space
Vaulted Great Room/Living
Walk-in Closet
Walk-in Pantry
Build Beautiful With Our Trusted Brands
Our Guarantees
- Only the highest quality plans
- Int’l Residential Code Compliant
- Full structural details on all plans
- Best plan price guarantee
- Free modification Estimates
- Builder-ready construction drawings
- Expert advice from leading designers
- PDFs NOW!™ plans in minutes
- 100% satisfaction guarantee
- Free Home Building Organizer
.png)
.png)
