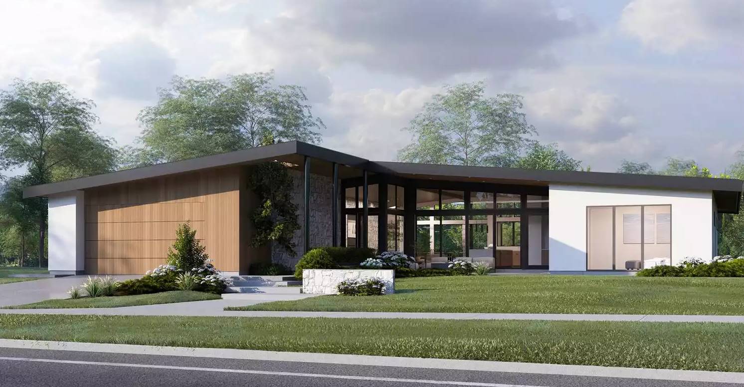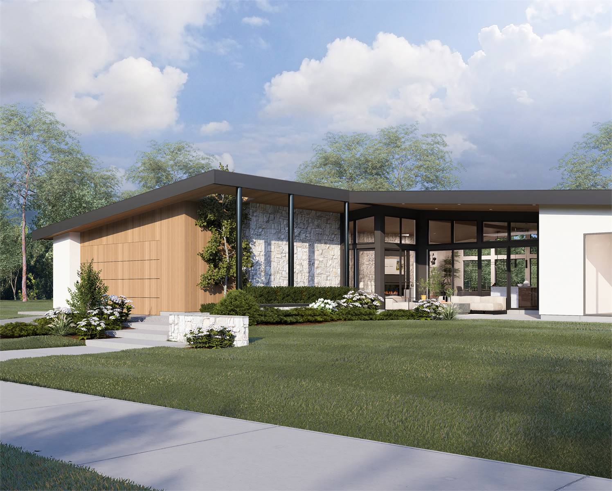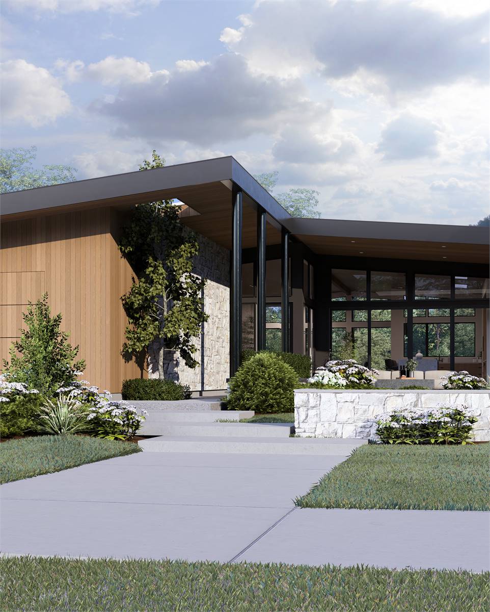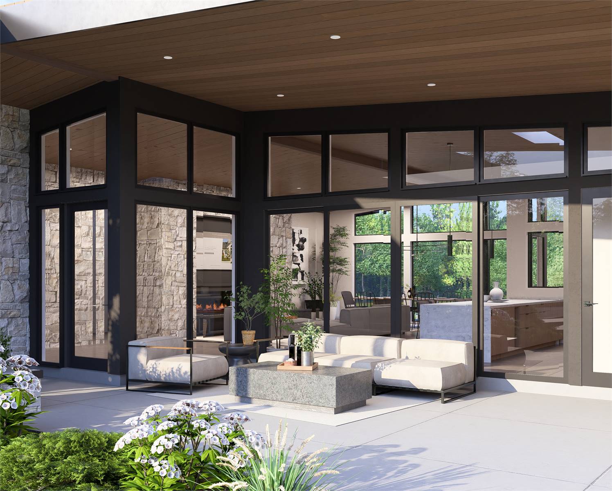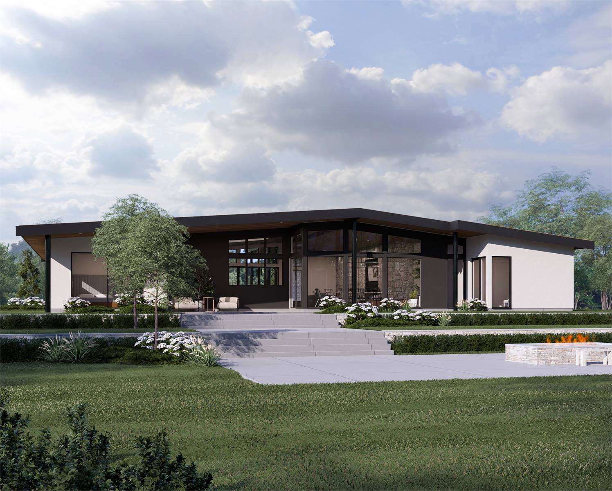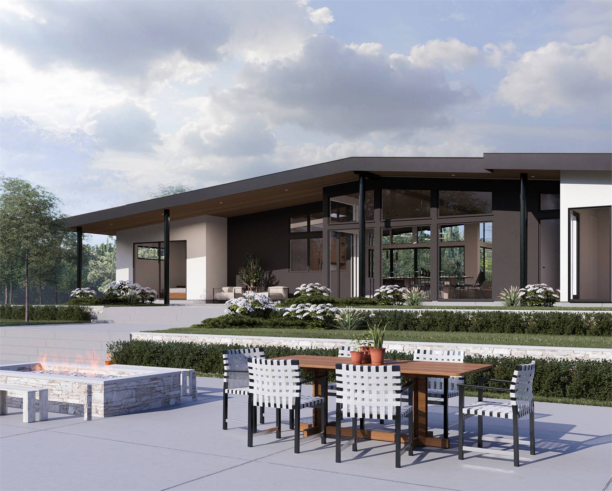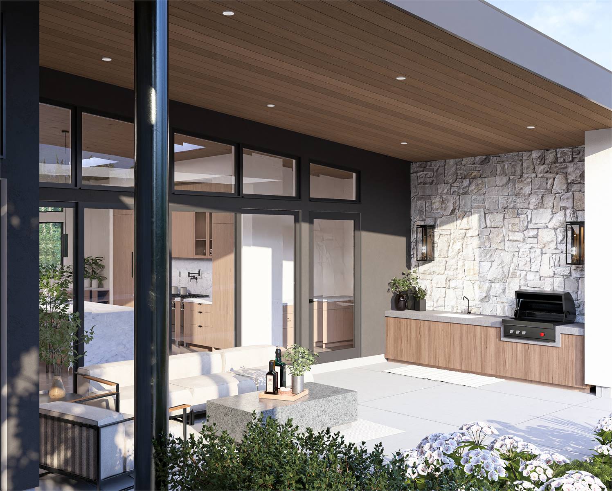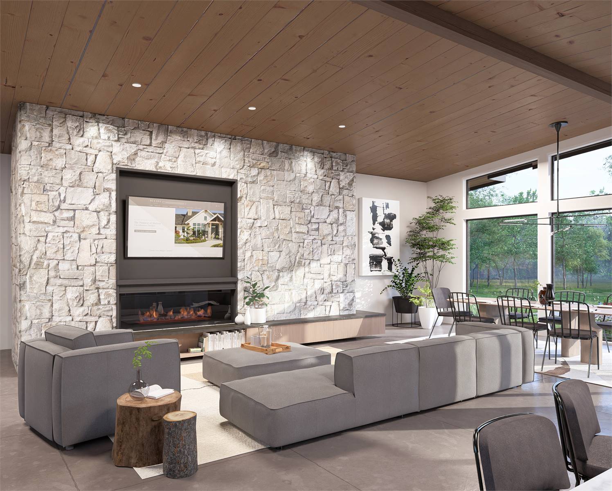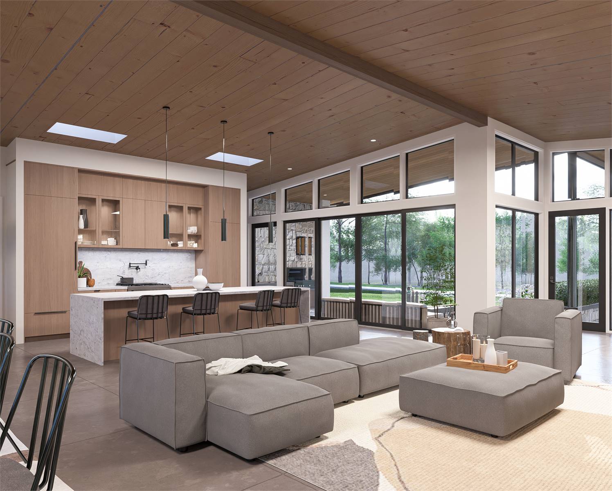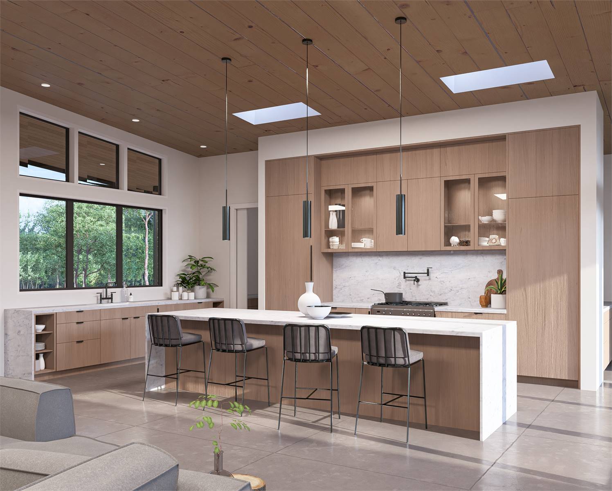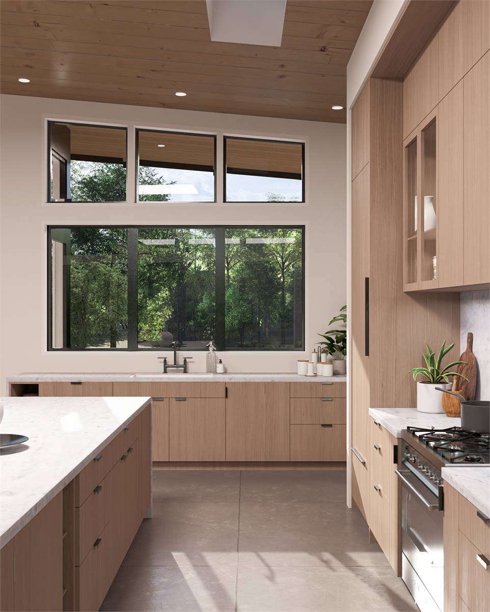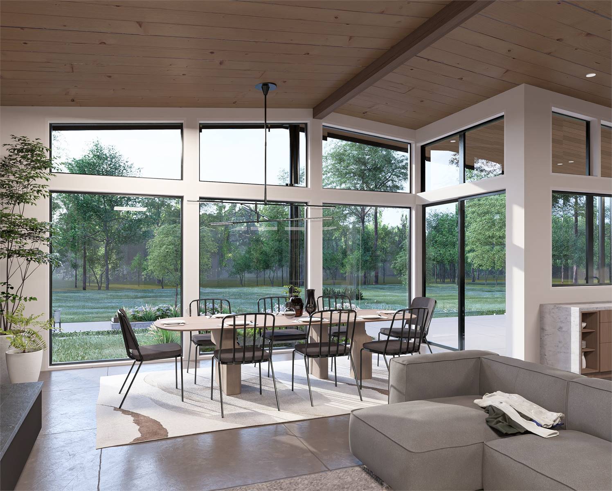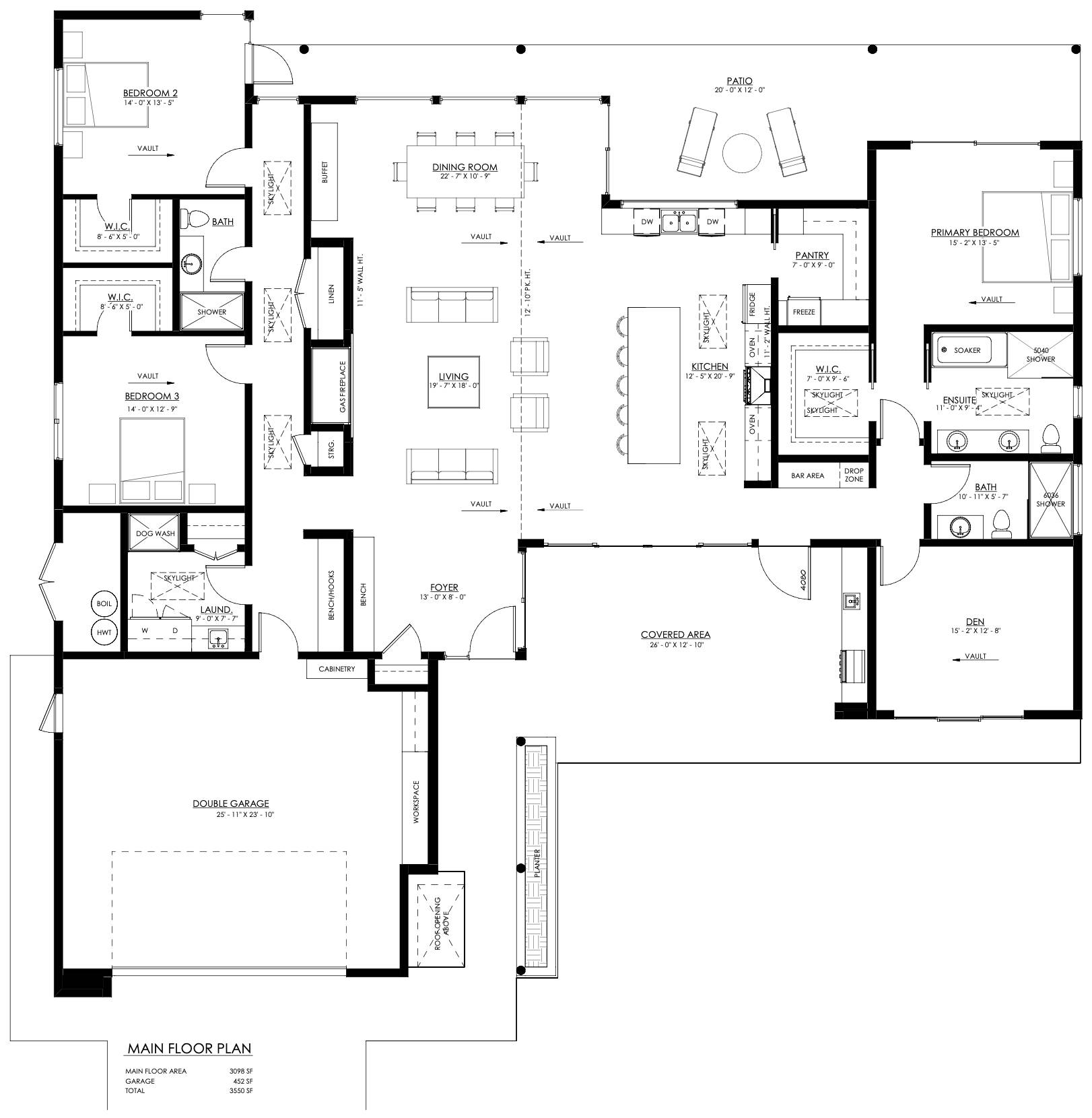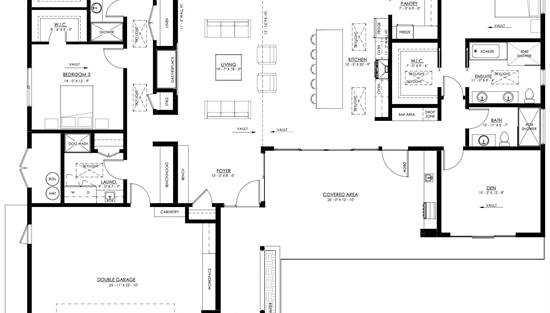- Plan Details
- |
- |
- Print Plan
- |
- Modify Plan
- |
- Reverse Plan
- |
- Cost-to-Build
- |
- View 3D
- |
- Advanced Search
About House Plan 9333:
Welcome to House Plan 9333, a stunning 3-bedroom Contemporary home that beautifully blends style and comfort. With 3,118 square feet of space, this open-concept design maximizes natural light and spaciousness. The exterior features clean lines, a mix of materials, and floor-to-ceiling windows that seamlessly connect indoor and outdoor living. Inside, the expansive great room flows into the dining area and gourmet kitchen, complete with a large island with bar seating and ample storage. The primary suite, located in a split-bedroom layout on the right side of the home, offers a luxurious en-suite bathroom and a walk-in closet. Two additional bedrooms provide ample space for family or guests, and a versatile den adds flexibility to the floor plan. Outdoor living is enhanced by a covered patio with an outdoor kitchen, perfect for entertaining and enjoying the natural surroundings. House Plan 9333 masterfully combines mid-century aesthetics with modern conveniences, making it an ideal choice for those seeking a sophisticated and comfortable living space.
Plan Details
Key Features
Attached
Country Kitchen
Covered Front Porch
Covered Rear Porch
Dining Room
Double Vanity Sink
Fireplace
Foyer
Front-entry
Great Room
Home Office
Kitchen Island
Laundry 1st Fl
L-Shaped
Primary Bdrm Main Floor
Open Floor Plan
Outdoor Living Space
Peninsula / Eating Bar
Separate Tub and Shower
Split Bedrooms
Vaulted Ceilings
Vaulted Great Room/Living
Walk-in Closet
Walk-in Pantry
Build Beautiful With Our Trusted Brands
Our Guarantees
- Only the highest quality plans
- Int’l Residential Code Compliant
- Full structural details on all plans
- Best plan price guarantee
- Free modification Estimates
- Builder-ready construction drawings
- Expert advice from leading designers
- PDFs NOW!™ plans in minutes
- 100% satisfaction guarantee
- Free Home Building Organizer
(3).png)
(6).png)
