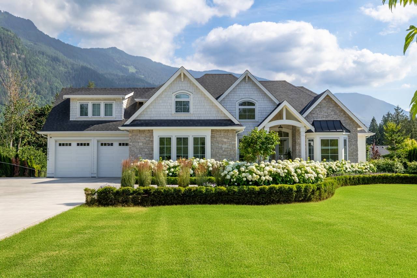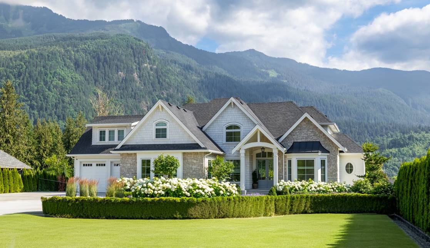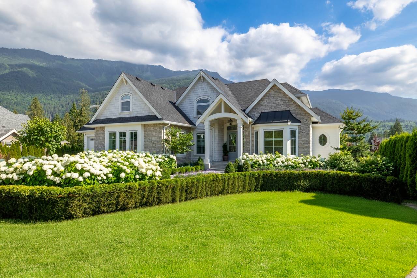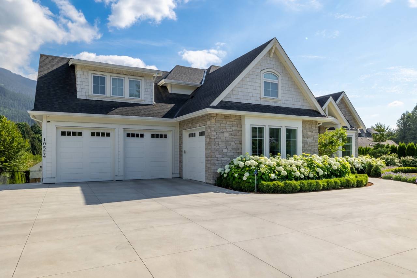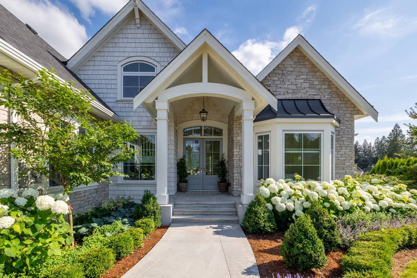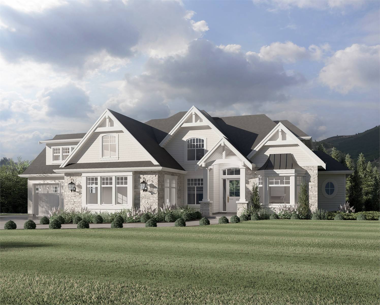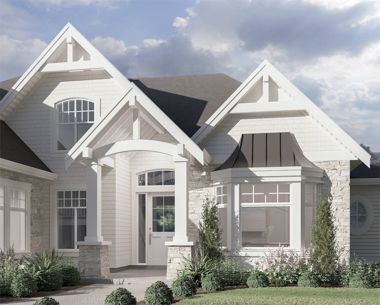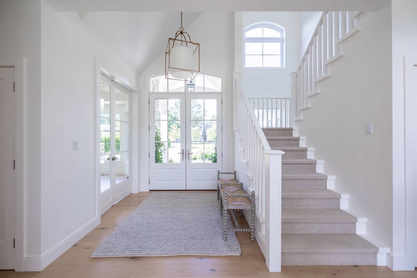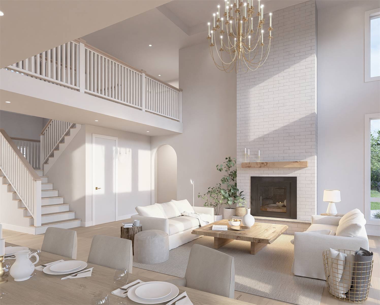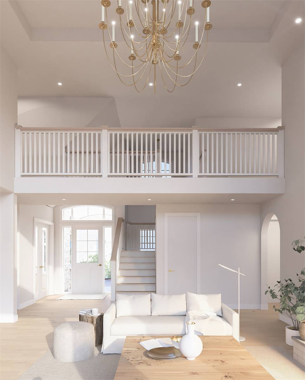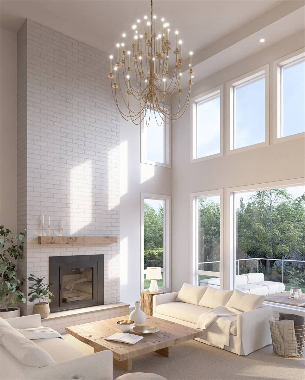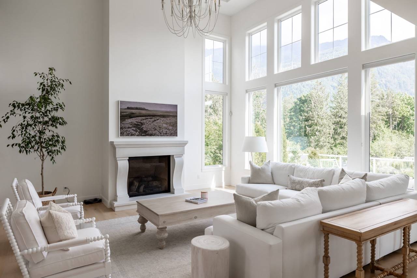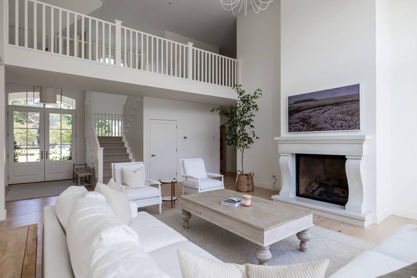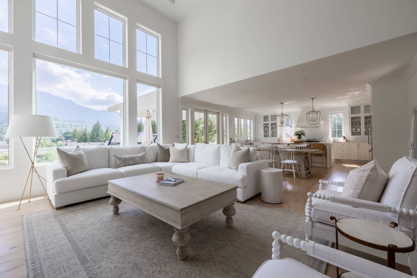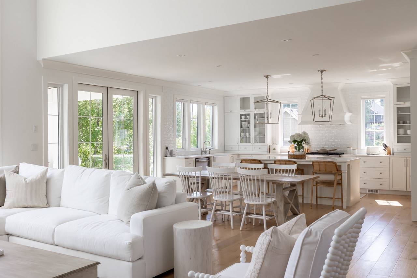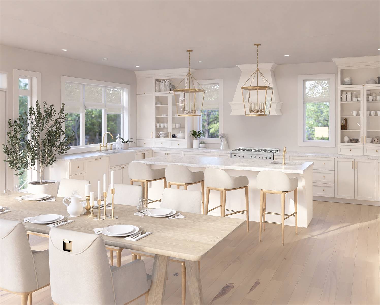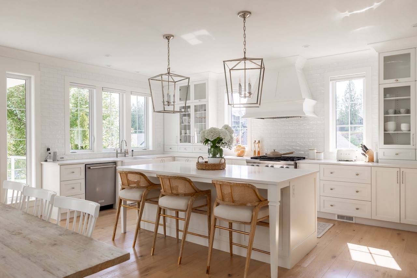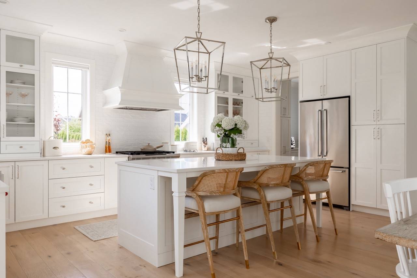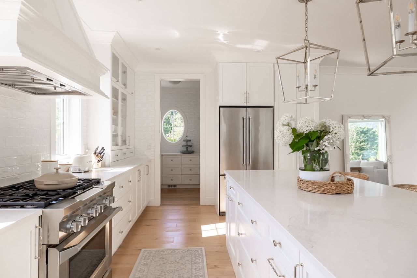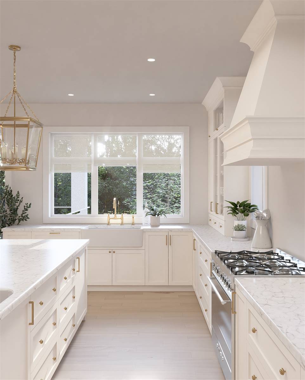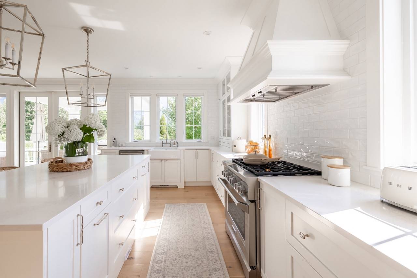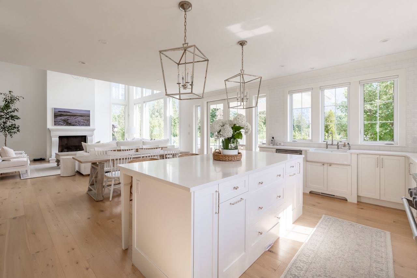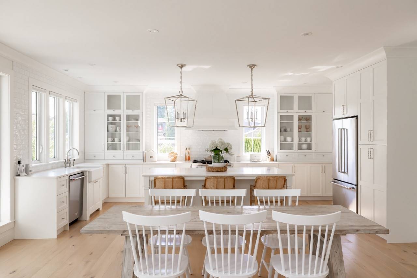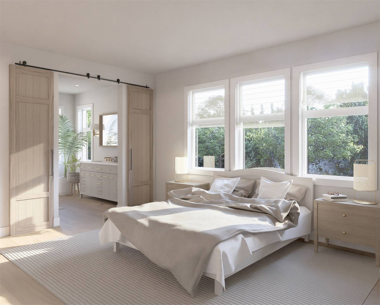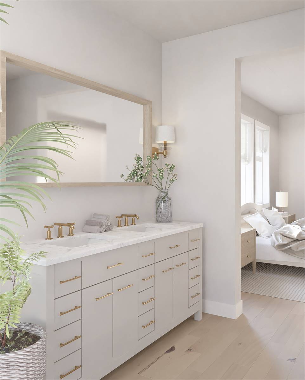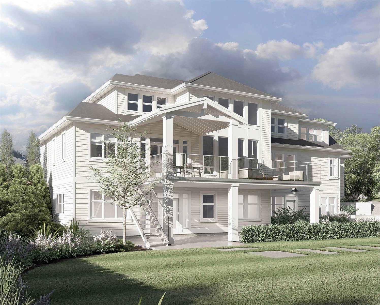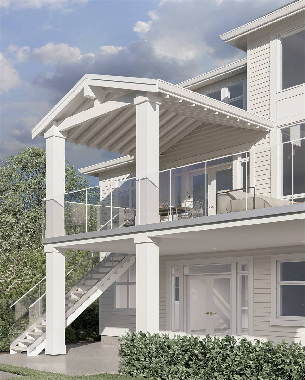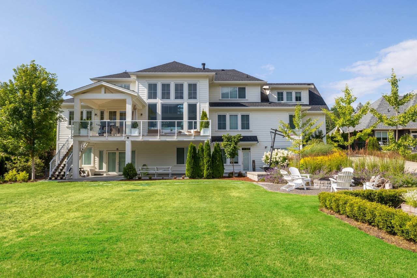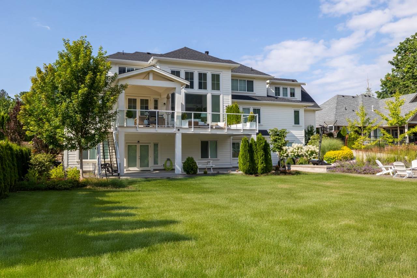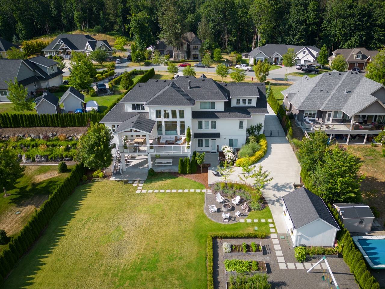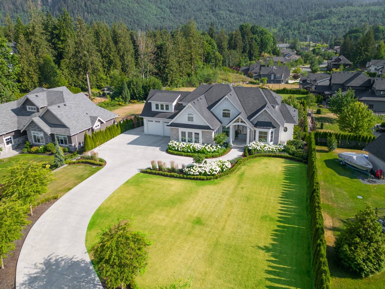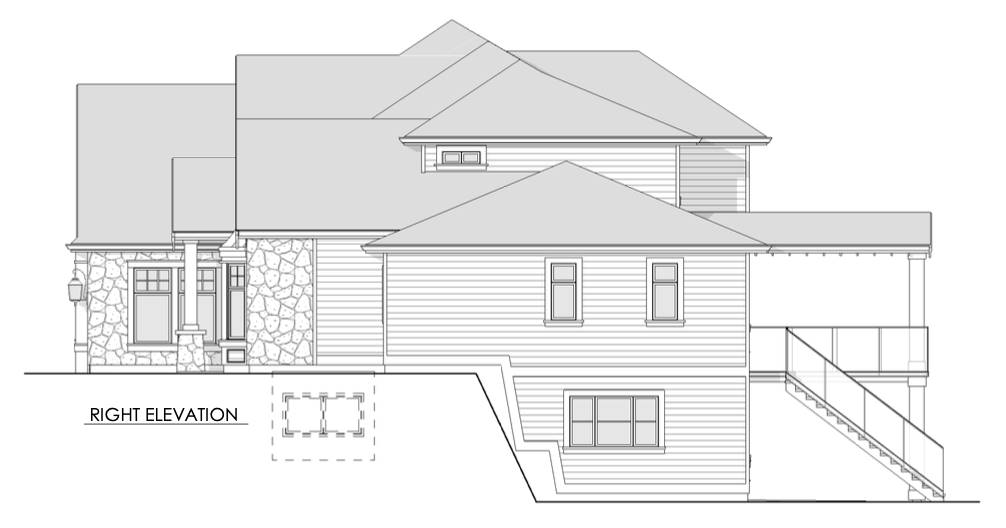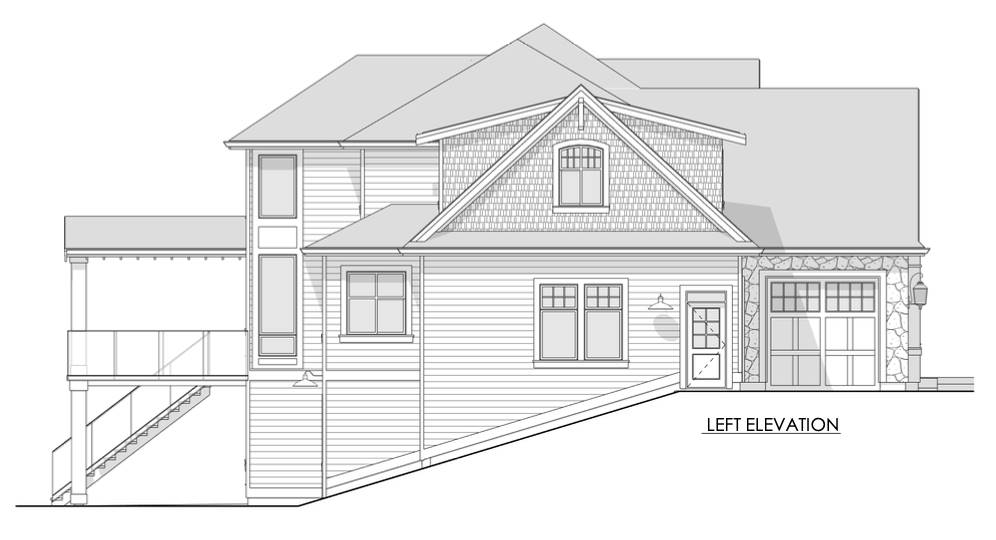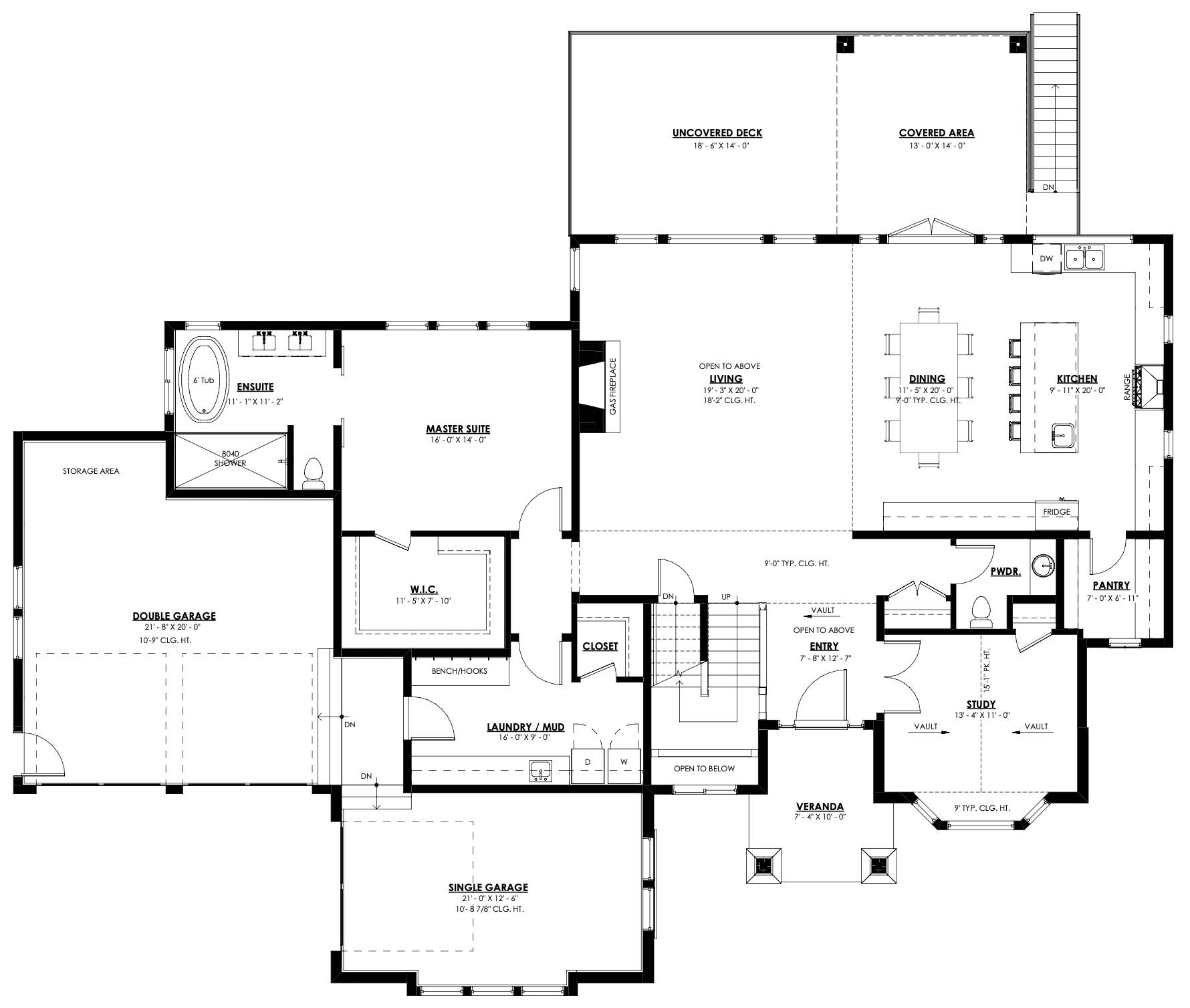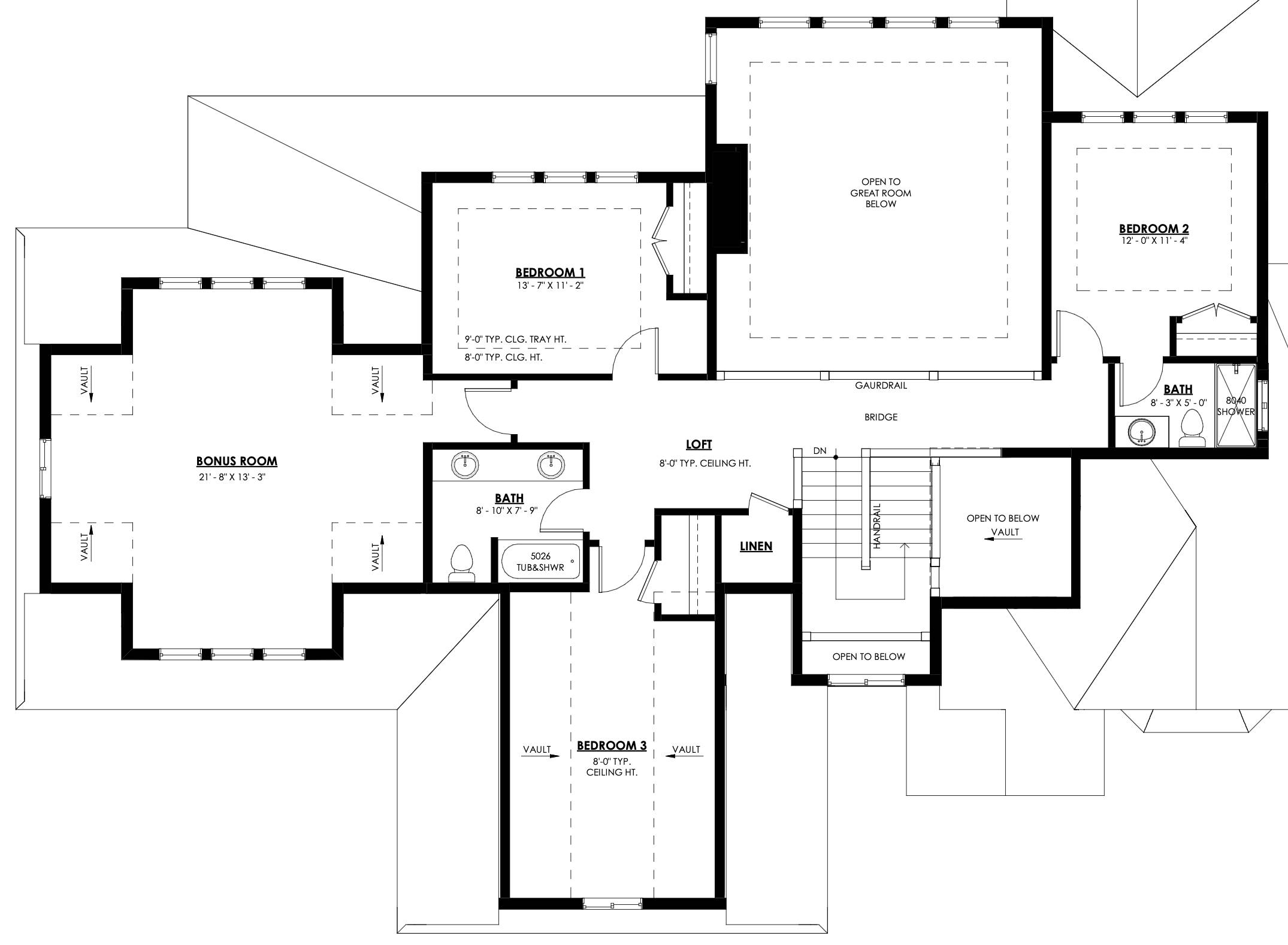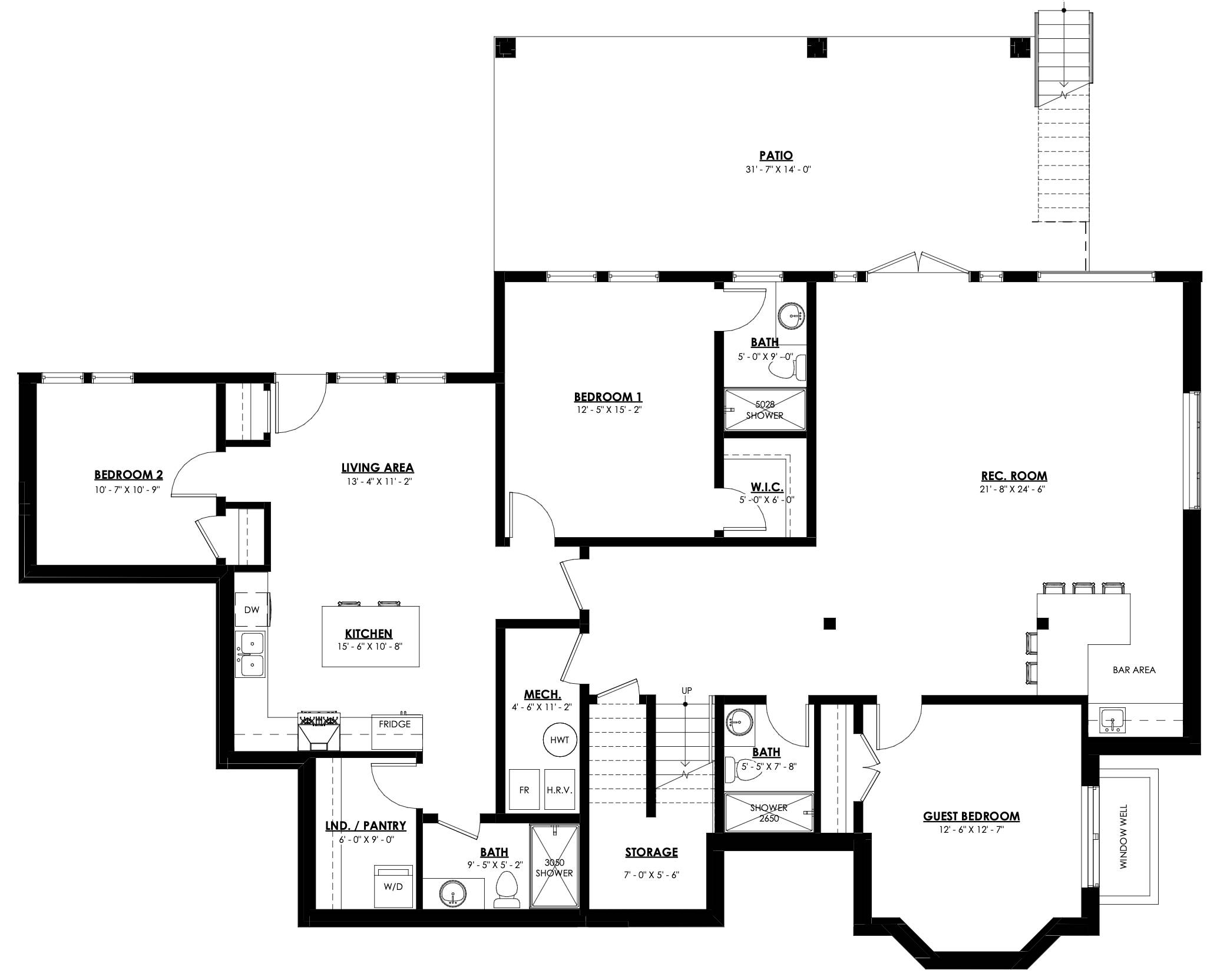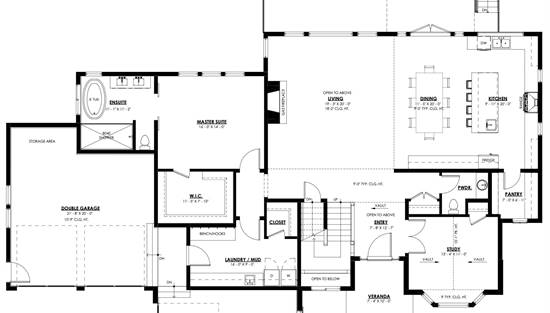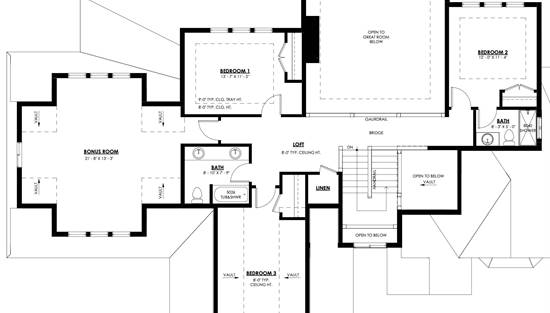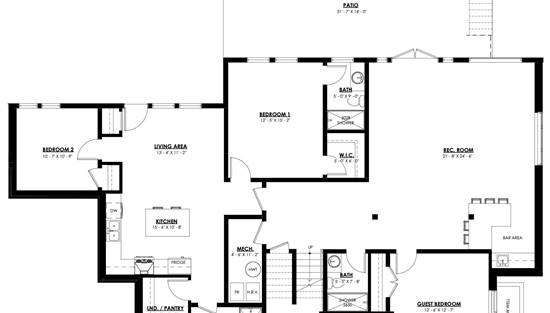- Plan Details
- |
- |
- Print Plan
- |
- Modify Plan
- |
- Reverse Plan
- |
- Cost-to-Build
- |
- View 3D
- |
- Advanced Search
About House Plan 9338:
Introducing House Plan 9338, a stunning modern farmhouse that seamlessly combines contemporary sophistication with classic charm. Spanning 3,618 square feet, this home provides an ideal mix of comfort and style for families of all sizes. The open-concept design features a breathtaking great room with a vaulted ceiling open to the second floor above, a cozy fireplace, and expansive windows that bathe the space in natural light. The gourmet kitchen, equipped with a walk-in pantry and a spacious center island, is perfect for both daily meals and entertaining guests. The luxurious primary suite on the main floor offers a spa-like bathroom with a separate soaker tub and shower, creating a serene retreat. Upstairs, three additional bedrooms and a versatile bonus room provide ample space for family and visitors. The covered front porch and rear deck extend the living area outdoors, making it perfect for relaxation and social gatherings.
Plan Details
Key Features
Attached
Bonus Room
Country Kitchen
Covered Front Porch
Covered Rear Porch
Dining Room
Double Vanity Sink
Fireplace
Foyer
Front-entry
Great Room
Home Office
In-law Suite
Kitchen Island
Laundry 1st Fl
Library/Media Rm
Loft / Balcony
L-Shaped
Primary Bdrm Main Floor
Mud Room
Open Floor Plan
Outdoor Living Space
Pantry
Peninsula / Eating Bar
Rec Room
Separate Tub and Shower
Split Bedrooms
Storage Space
Unfinished Space
U-Shaped
Vaulted Ceilings
Walk-in Closet
Walk-in Pantry
Build Beautiful With Our Trusted Brands
Our Guarantees
- Only the highest quality plans
- Int’l Residential Code Compliant
- Full structural details on all plans
- Best plan price guarantee
- Free modification Estimates
- Builder-ready construction drawings
- Expert advice from leading designers
- PDFs NOW!™ plans in minutes
- 100% satisfaction guarantee
- Free Home Building Organizer
.png)

