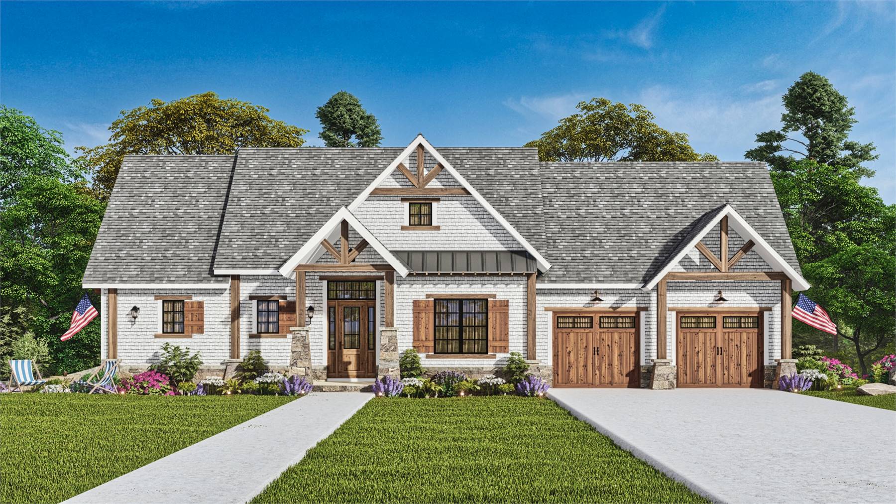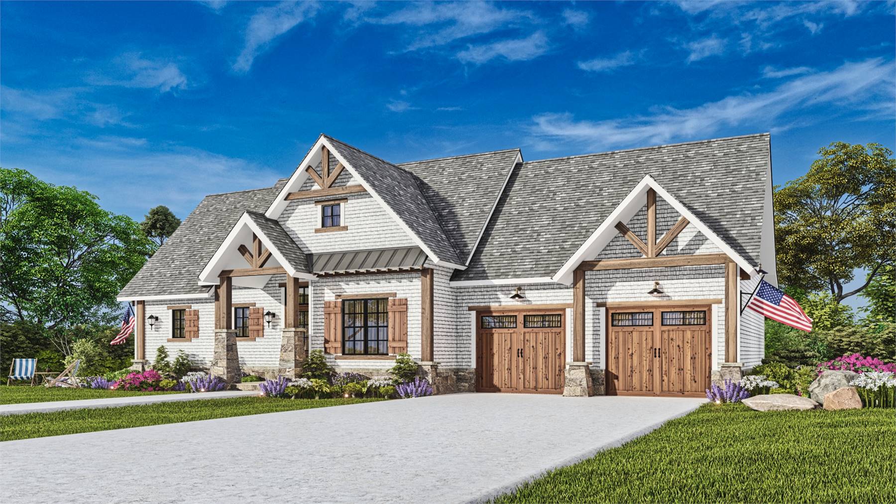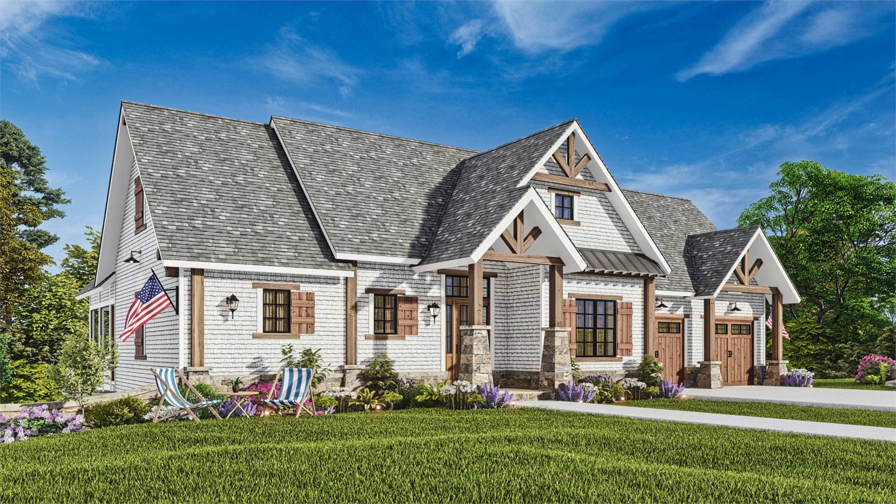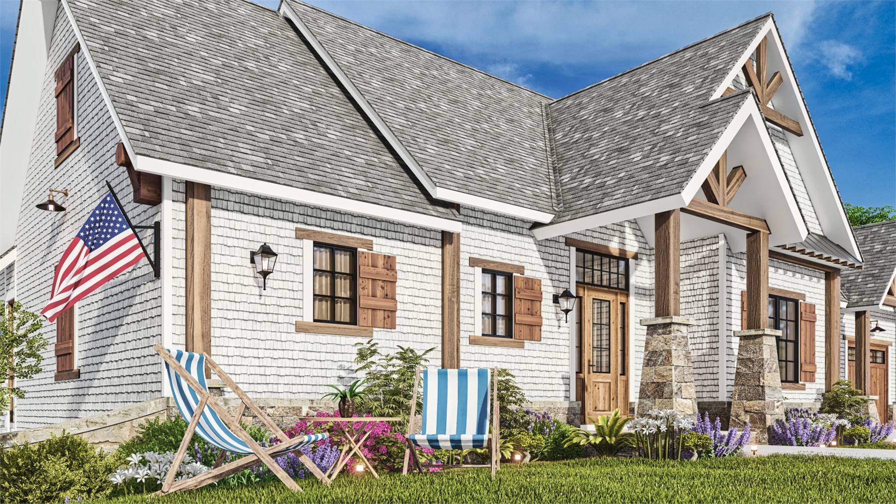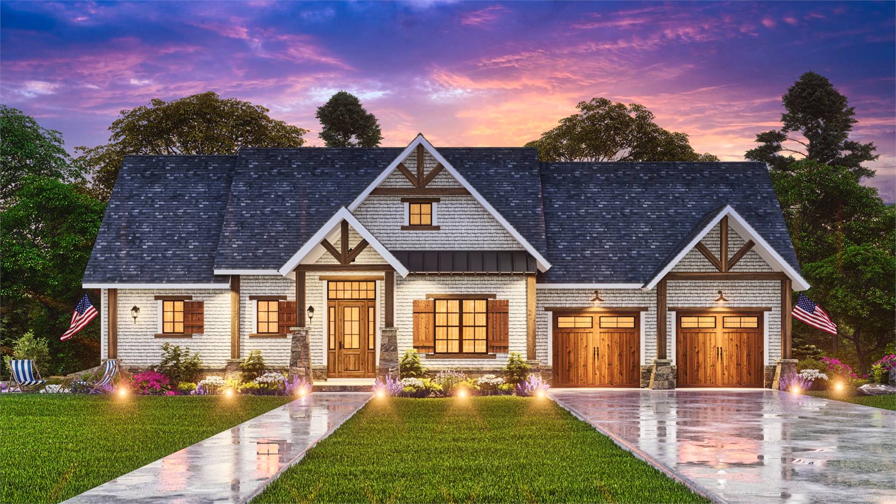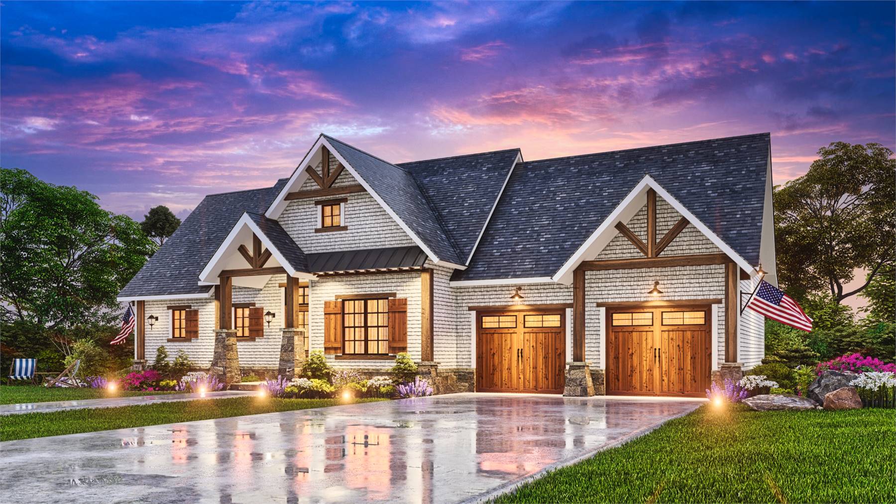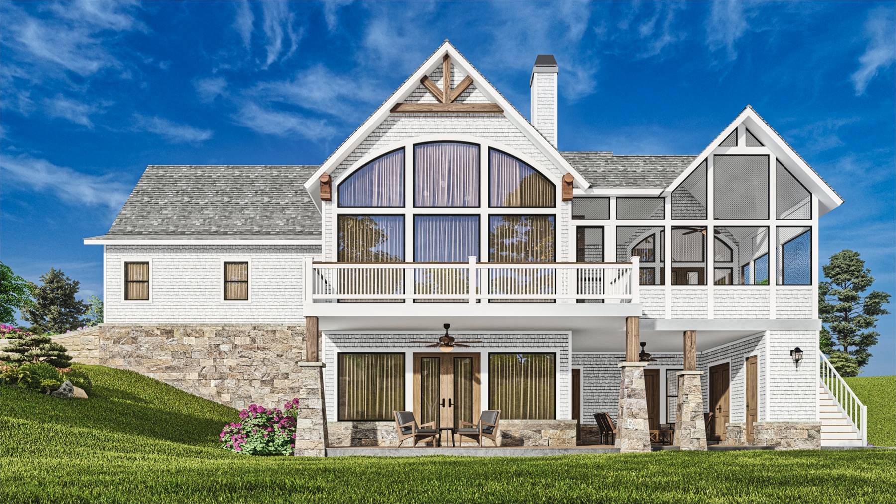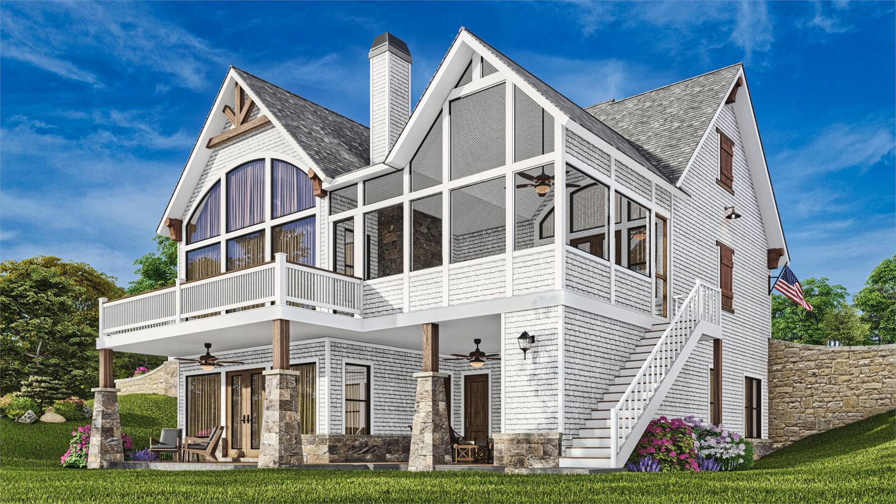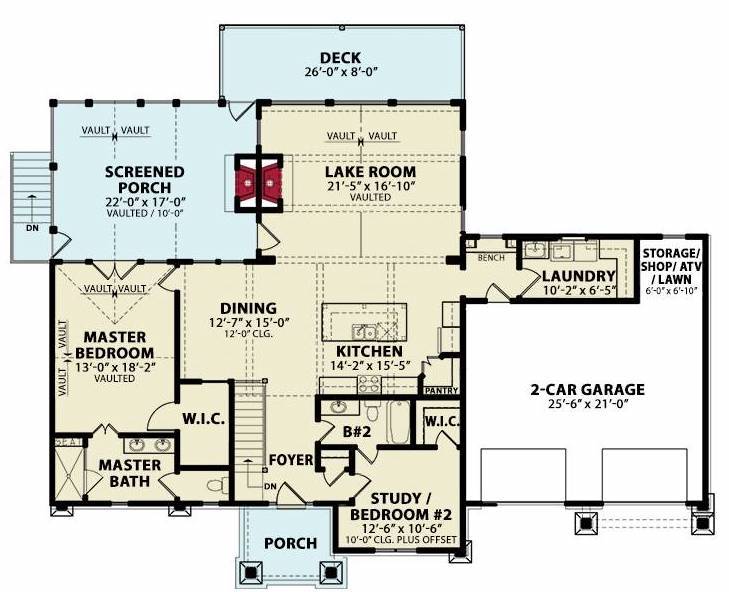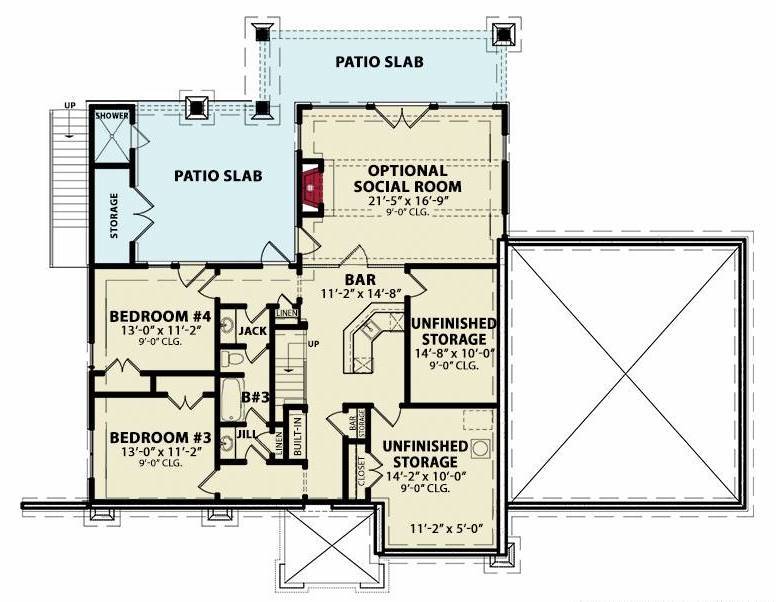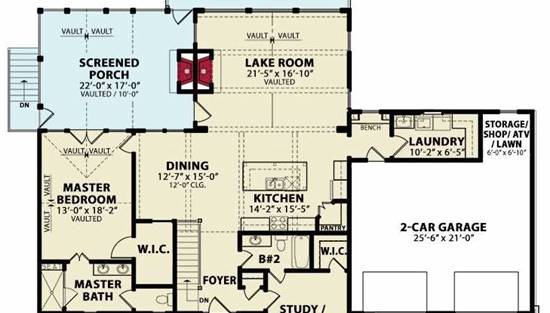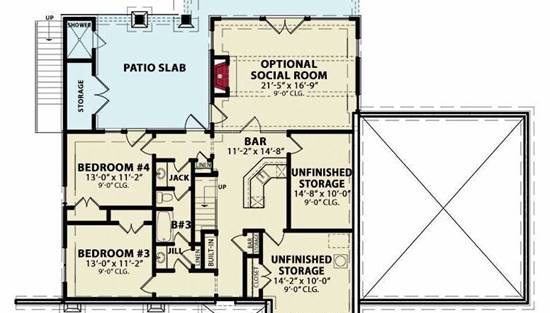- Plan Details
- |
- |
- Print Plan
- |
- Modify Plan
- |
- Reverse Plan
- |
- Cost-to-Build
- |
- View 3D
- |
- Advanced Search
About House Plan 9342:
Discover House Plan 9342, a charming 2,510 square foot home that blends timeless appeal with modern comfort. This beautifully designed three-bedroom ranch features an open floor plan connecting the living, dining, and kitchen areas, perfect for family living and entertaining. The main floor primary suite offers vaulted ceilings, access to the rear screened porch, a luxurious en-suite bathroom, and a walk-in closet. An additional room on the main floor can serve as a home office or extra bedroom. The lower level includes two more bedrooms, a social room, a bar, and an unfinished storage room. House Plan 9342 offers elegance, comfort, and ample space for all your needs.
Plan Details
Key Features
Attached
Covered Rear Porch
Deck
Double Vanity Sink
Foyer
Kitchen Island
Laundry 1st Fl
Open Floor Plan
Outdoor Living Space
Rear Porch
Screened Porch/Sunroom
Suited for corner lot
Suited for view lot
Walk-in Closet
Walk-in Pantry
Build Beautiful With Our Trusted Brands
Our Guarantees
- Only the highest quality plans
- Int’l Residential Code Compliant
- Full structural details on all plans
- Best plan price guarantee
- Free modification Estimates
- Builder-ready construction drawings
- Expert advice from leading designers
- PDFs NOW!™ plans in minutes
- 100% satisfaction guarantee
- Free Home Building Organizer
.png)
.png)
