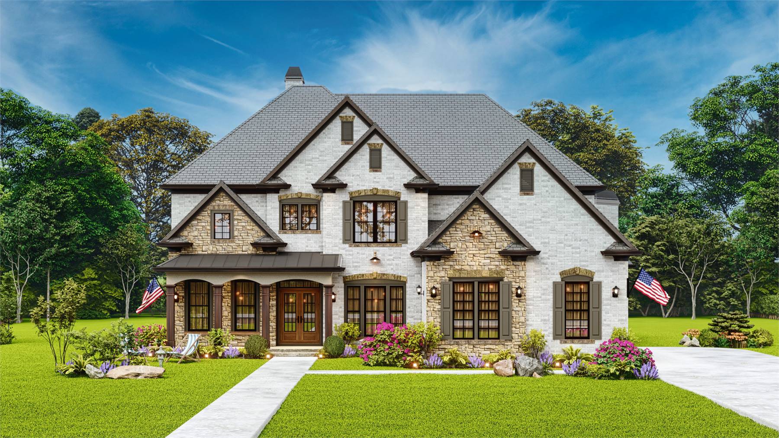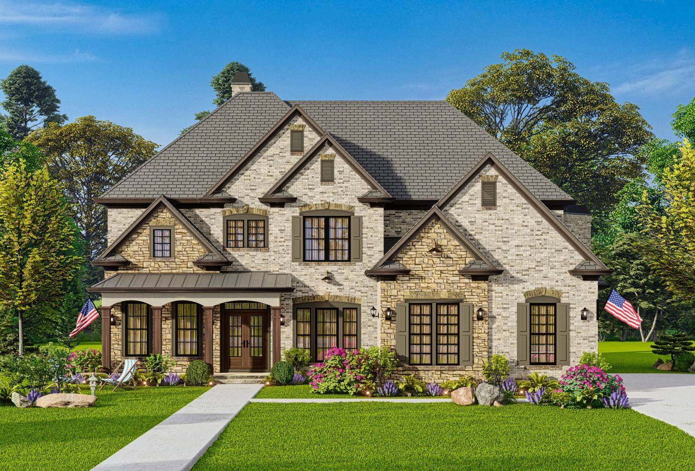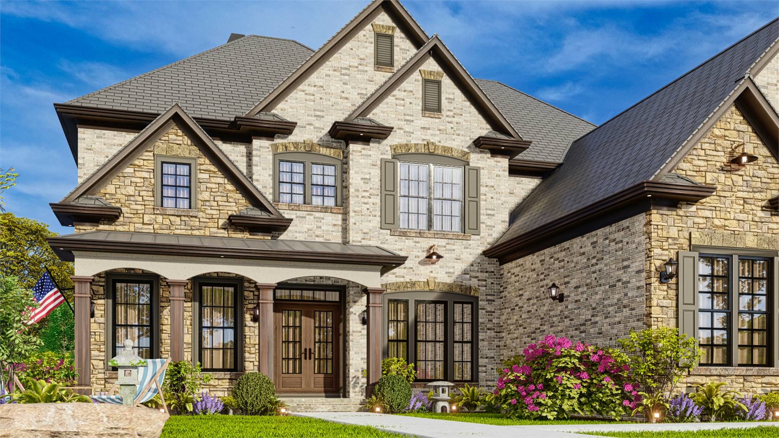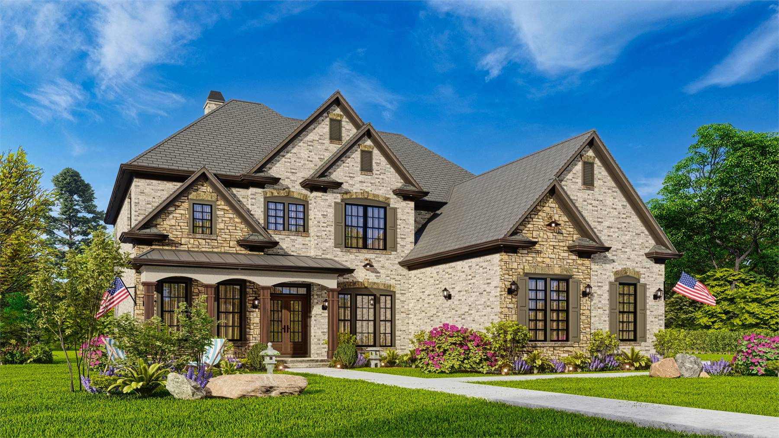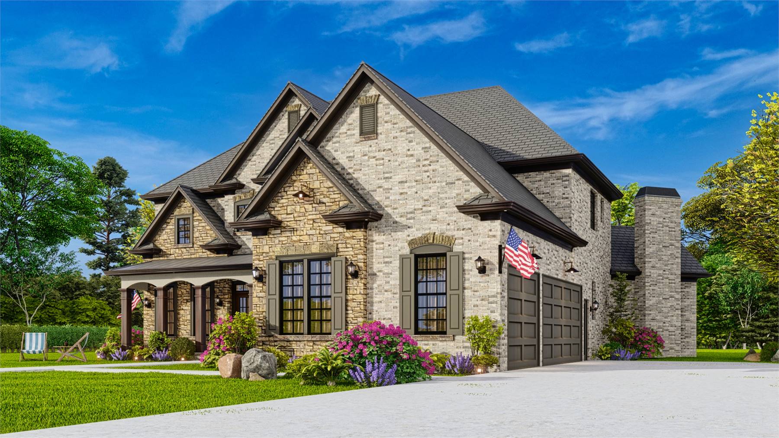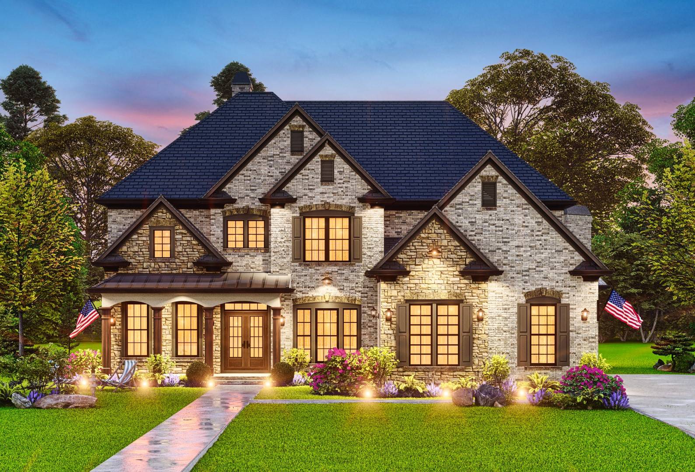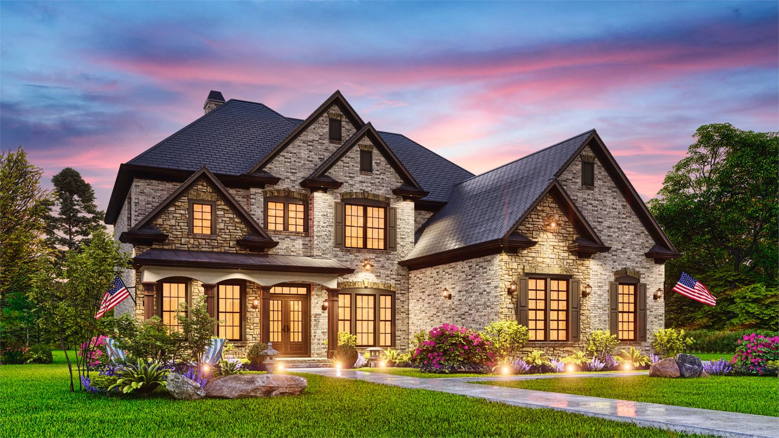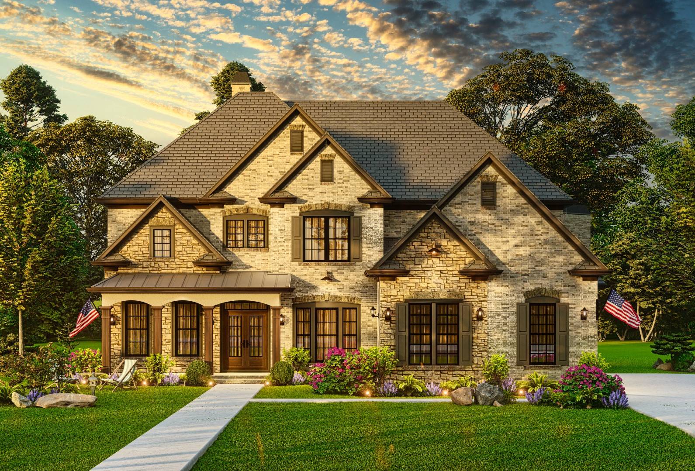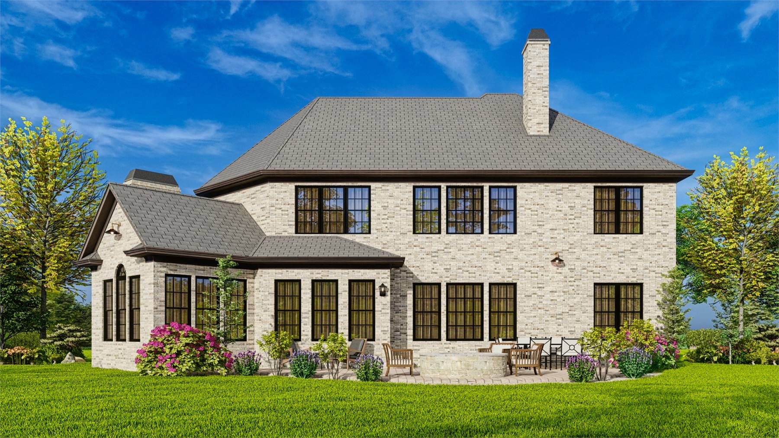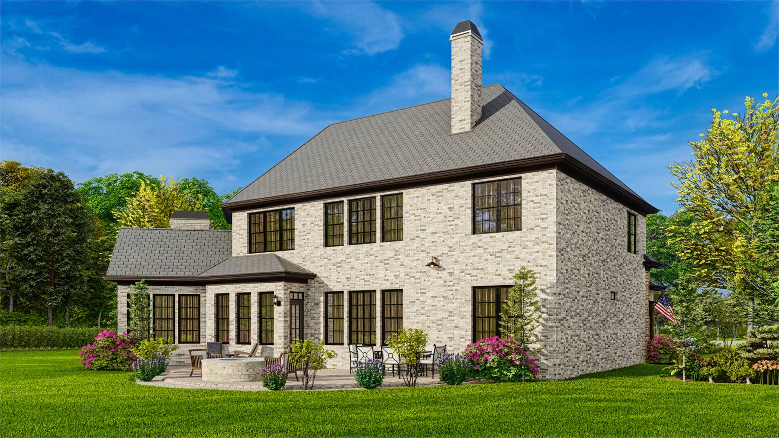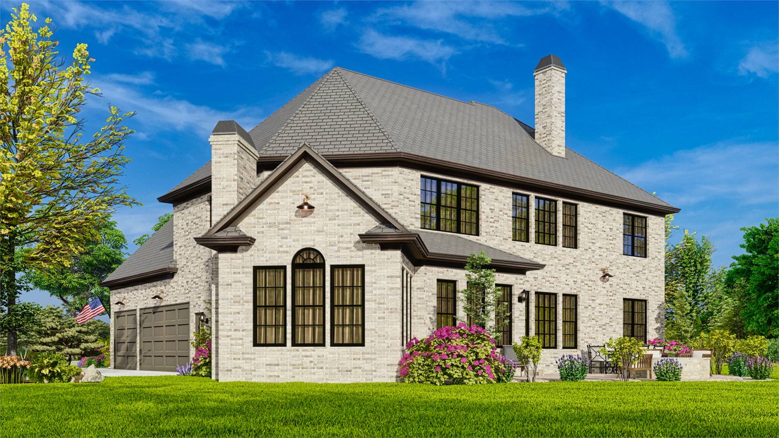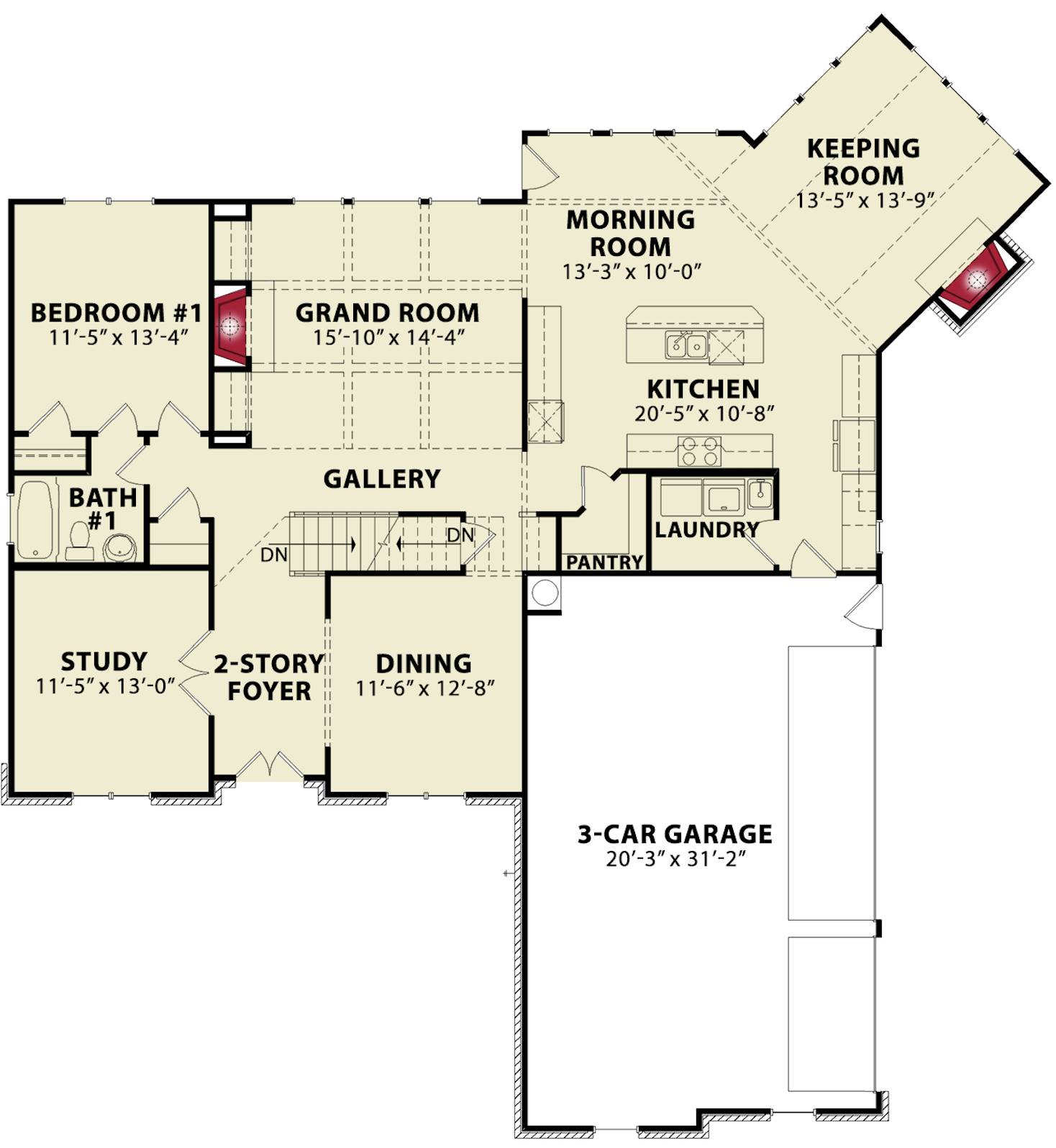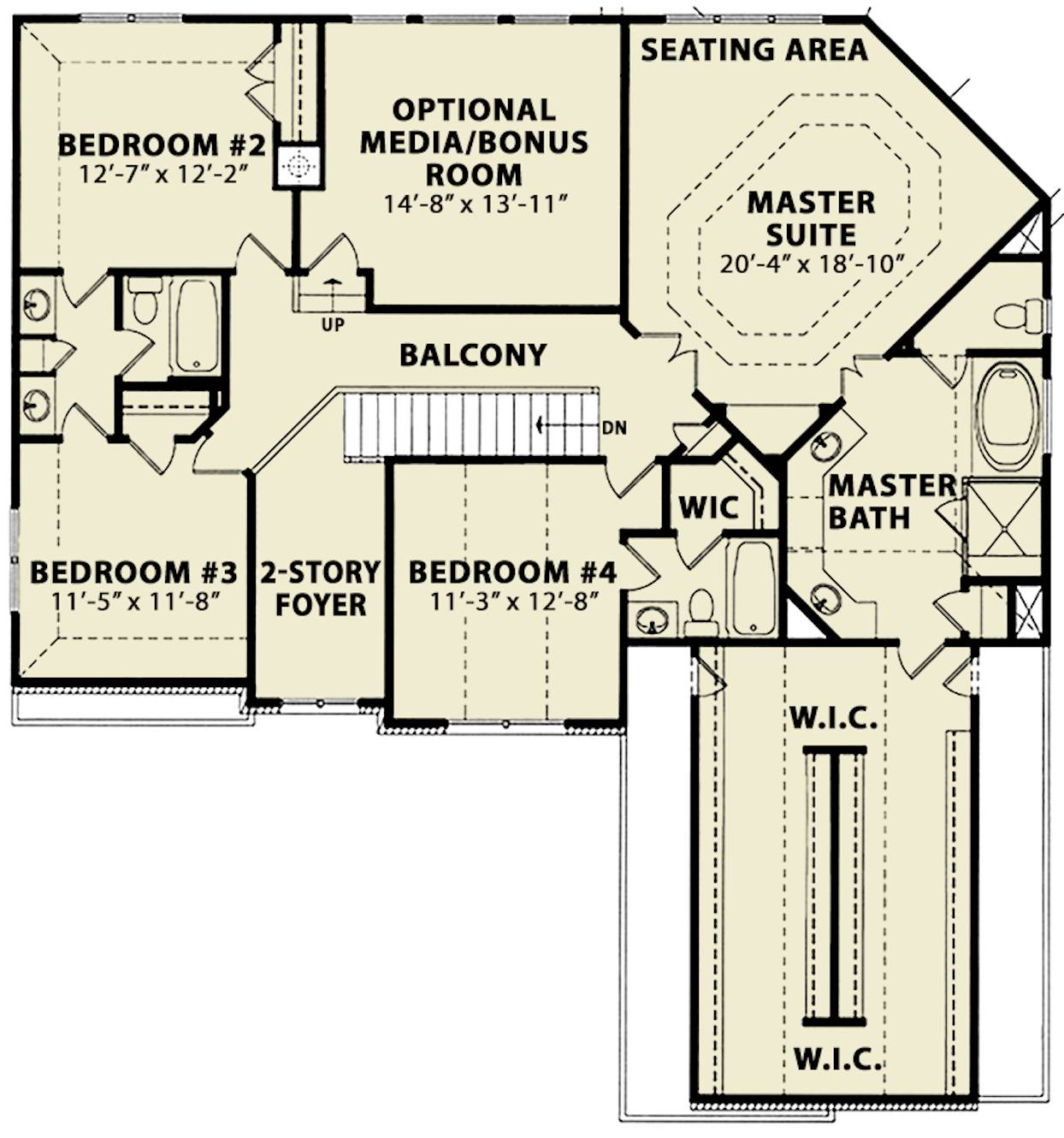- Plan Details
- |
- |
- Print Plan
- |
- Modify Plan
- |
- Reverse Plan
- |
- Cost-to-Build
- |
- View 3D
- |
- Advanced Search
About House Plan 9353:
House Plan 9353 is a spacious and elegant one-story Traditional home offering 3,338 square feet of thoughtfully designed living space. A unique angled keeping room adds character and charm. The layout includes five bedrooms, perfect for families or hosting guests. The open floor plan ensures a seamless flow between the grandroom, well-appointed kitchen, and morning room. Large windows fill the home with natural light, creating an airy atmosphere. The primary suite is a private sanctuary with a luxurious ensuite bathroom and generous closet space. Additional bedrooms are spacious and well-positioned for privacy and convenience. The home also features a media room, ideal for casual gatherings. Combining traditional elegance with modern functionality, House Plan 9353 is a beautiful and practical choice for contemporary living.
Plan Details
Key Features
2 Story Volume
Attached
Country Kitchen
Double Vanity Sink
Family Style
Fireplace
Foyer
Great Room
Home Office
Kitchen Island
Laundry 1st Fl
Library/Media Rm
Loft / Balcony
Primary Bdrm Upstairs
Separate Tub and Shower
Side-entry
Sitting Area
Unfinished Space
U-Shaped
Walk-in Closet
Walk-in Pantry
Build Beautiful With Our Trusted Brands
Our Guarantees
- Only the highest quality plans
- Int’l Residential Code Compliant
- Full structural details on all plans
- Best plan price guarantee
- Free modification Estimates
- Builder-ready construction drawings
- Expert advice from leading designers
- PDFs NOW!™ plans in minutes
- 100% satisfaction guarantee
- Free Home Building Organizer
.png)

