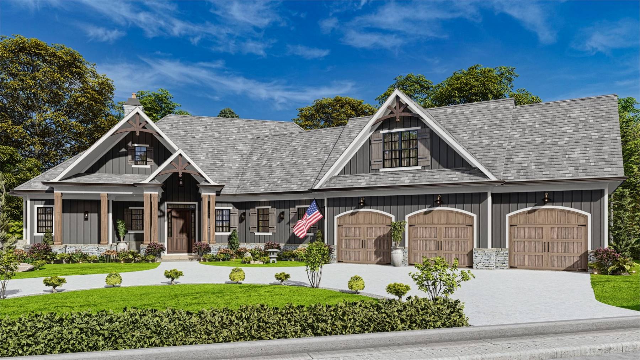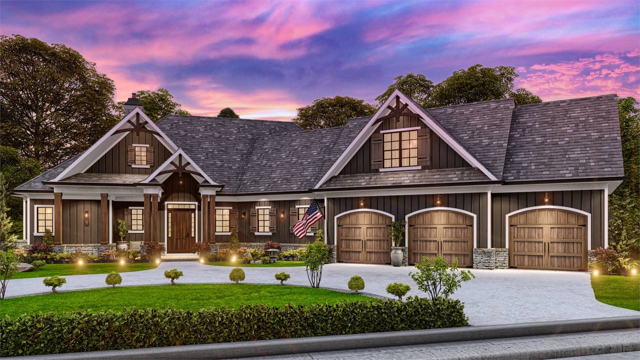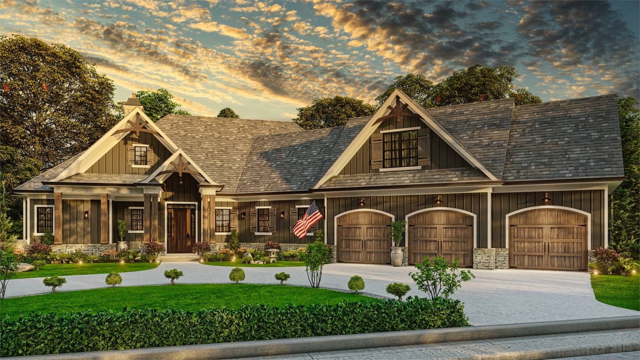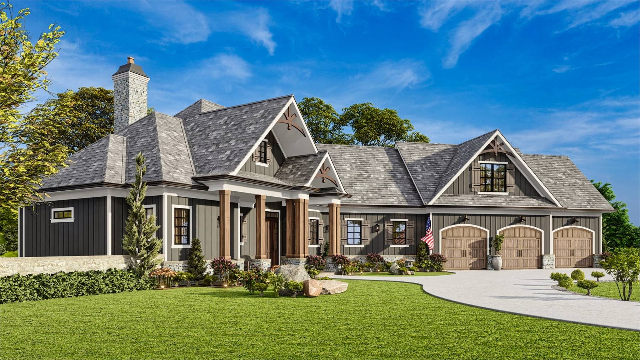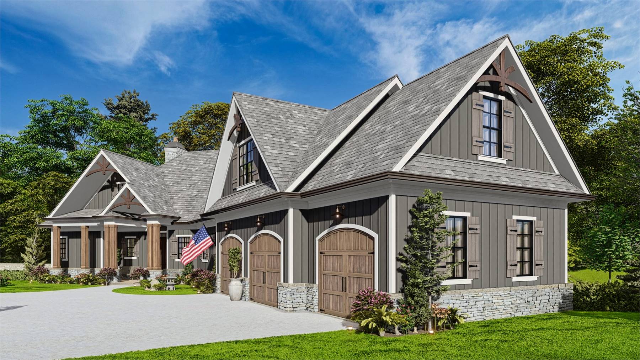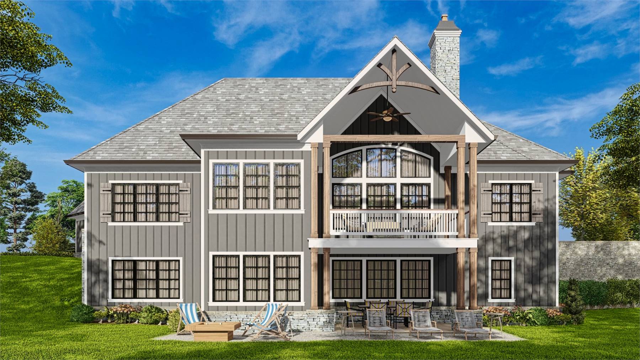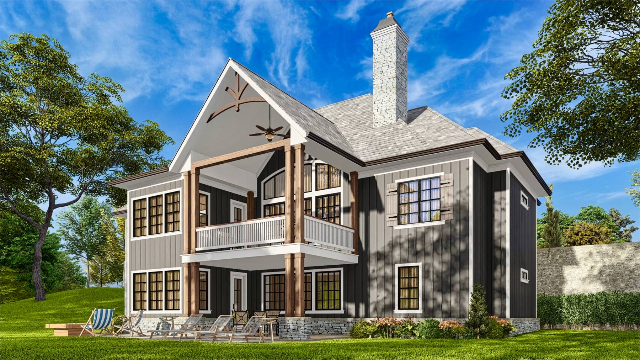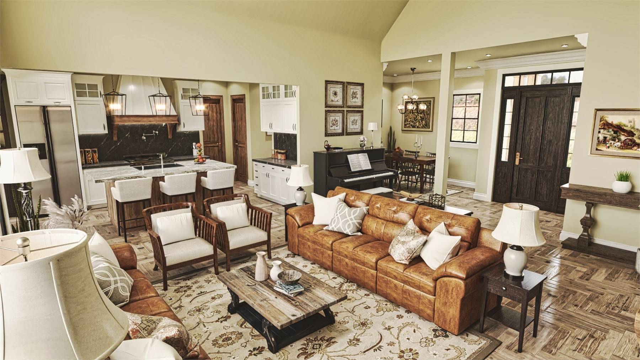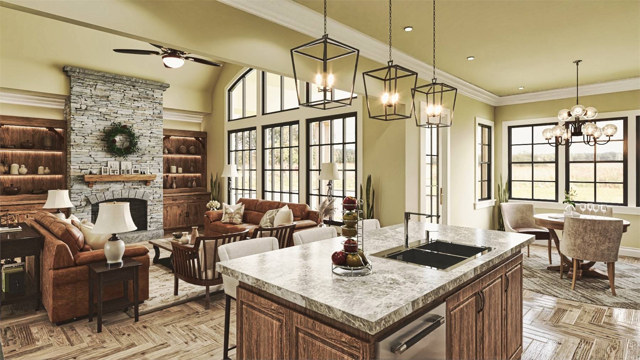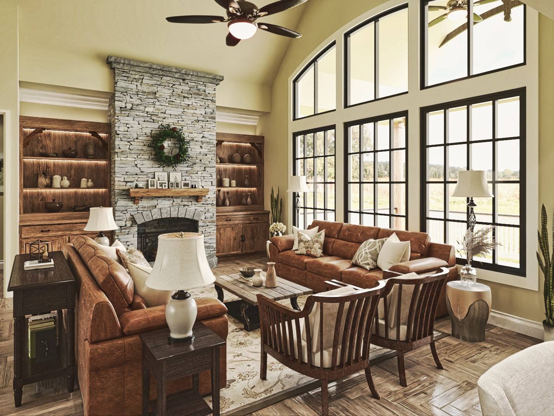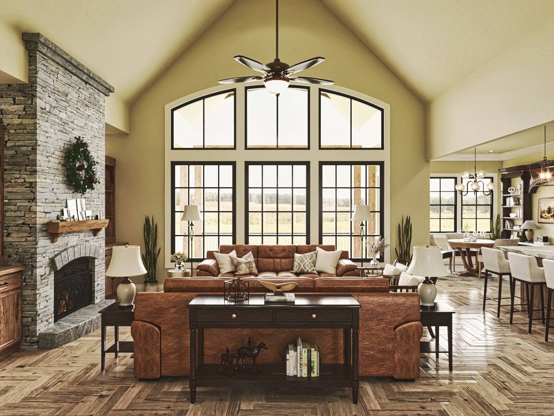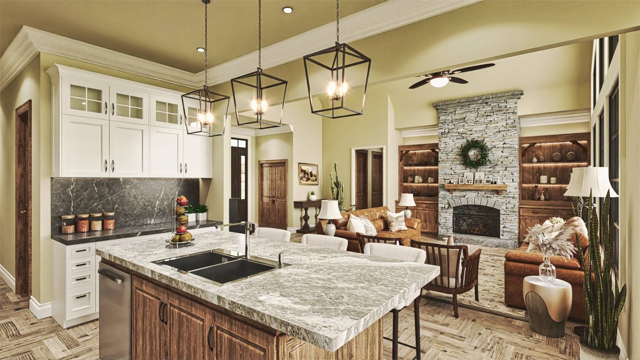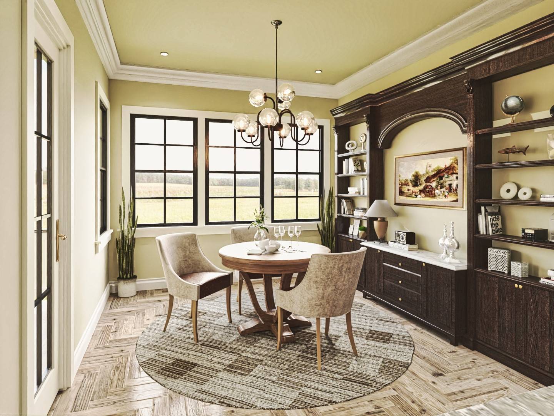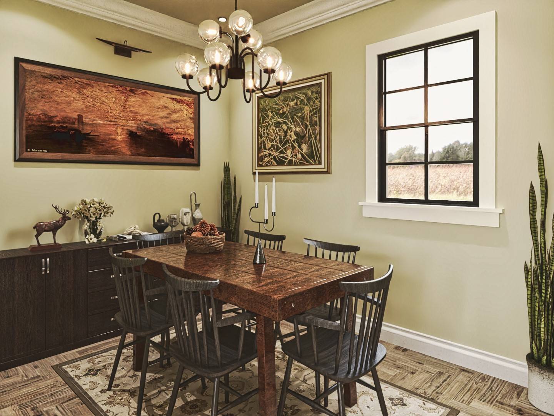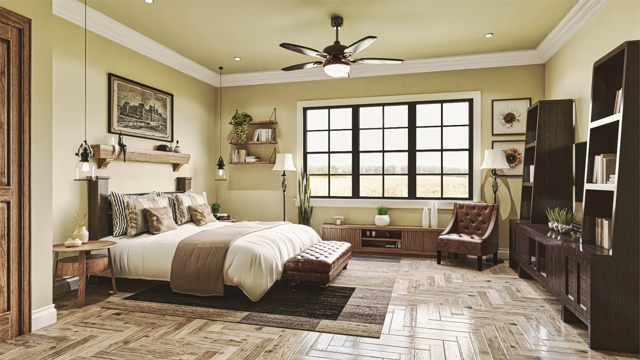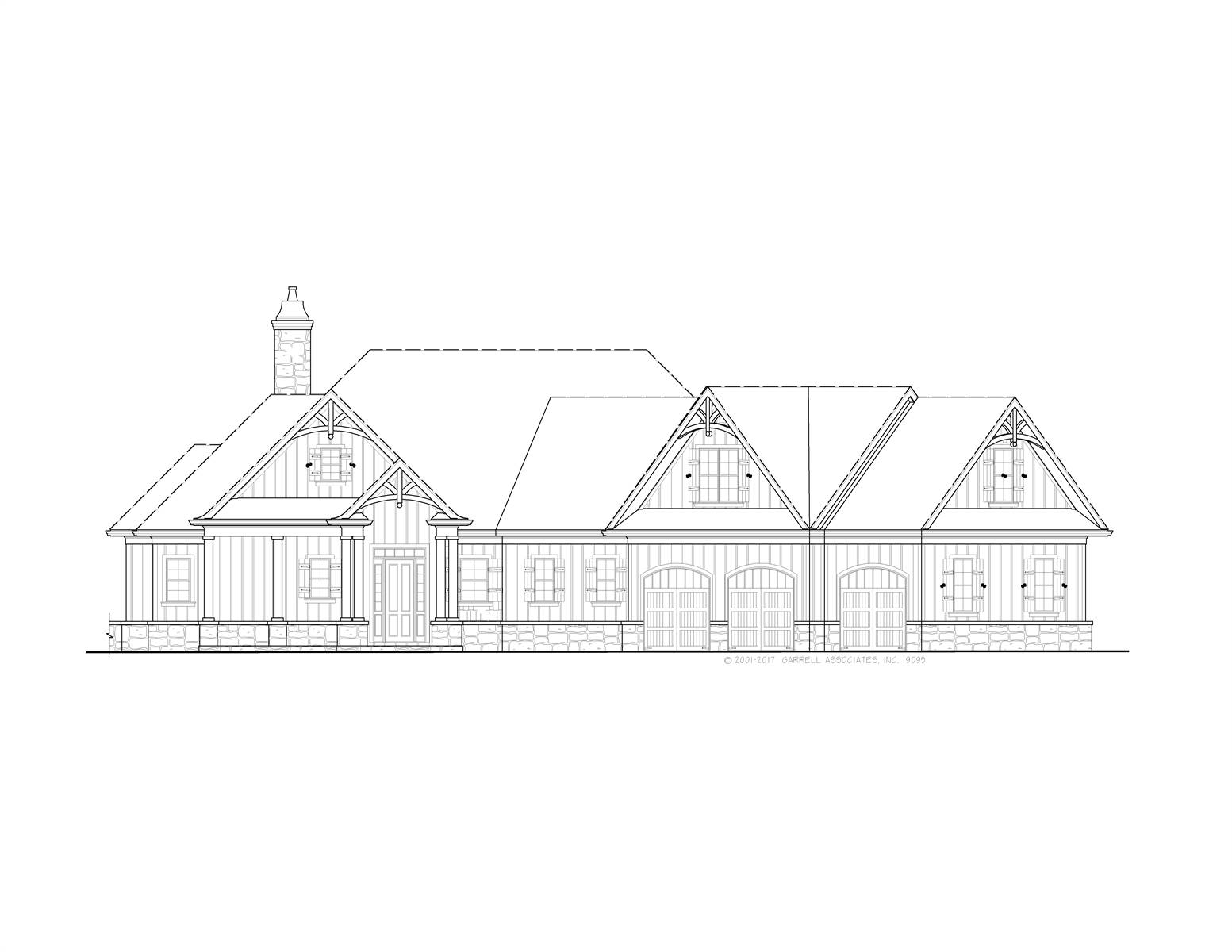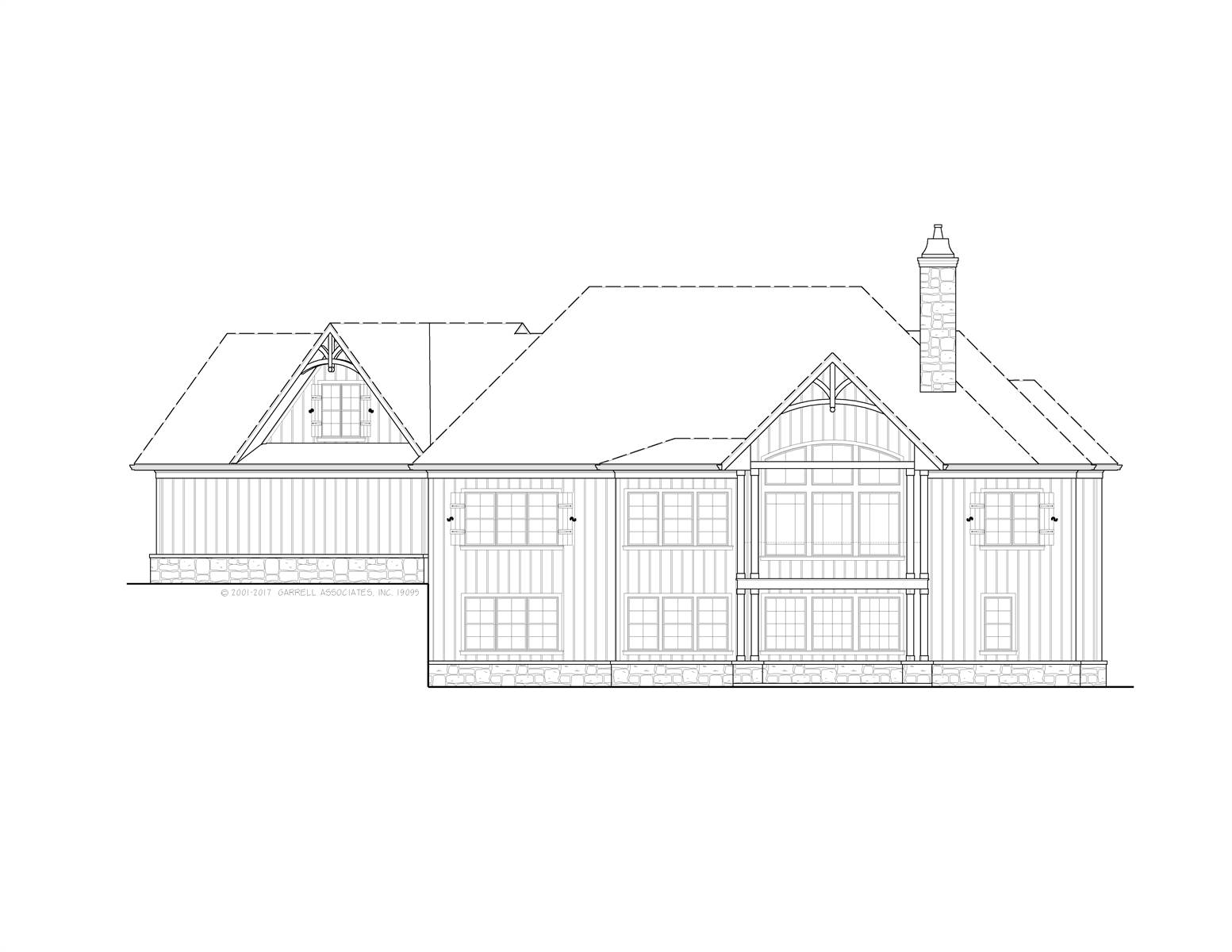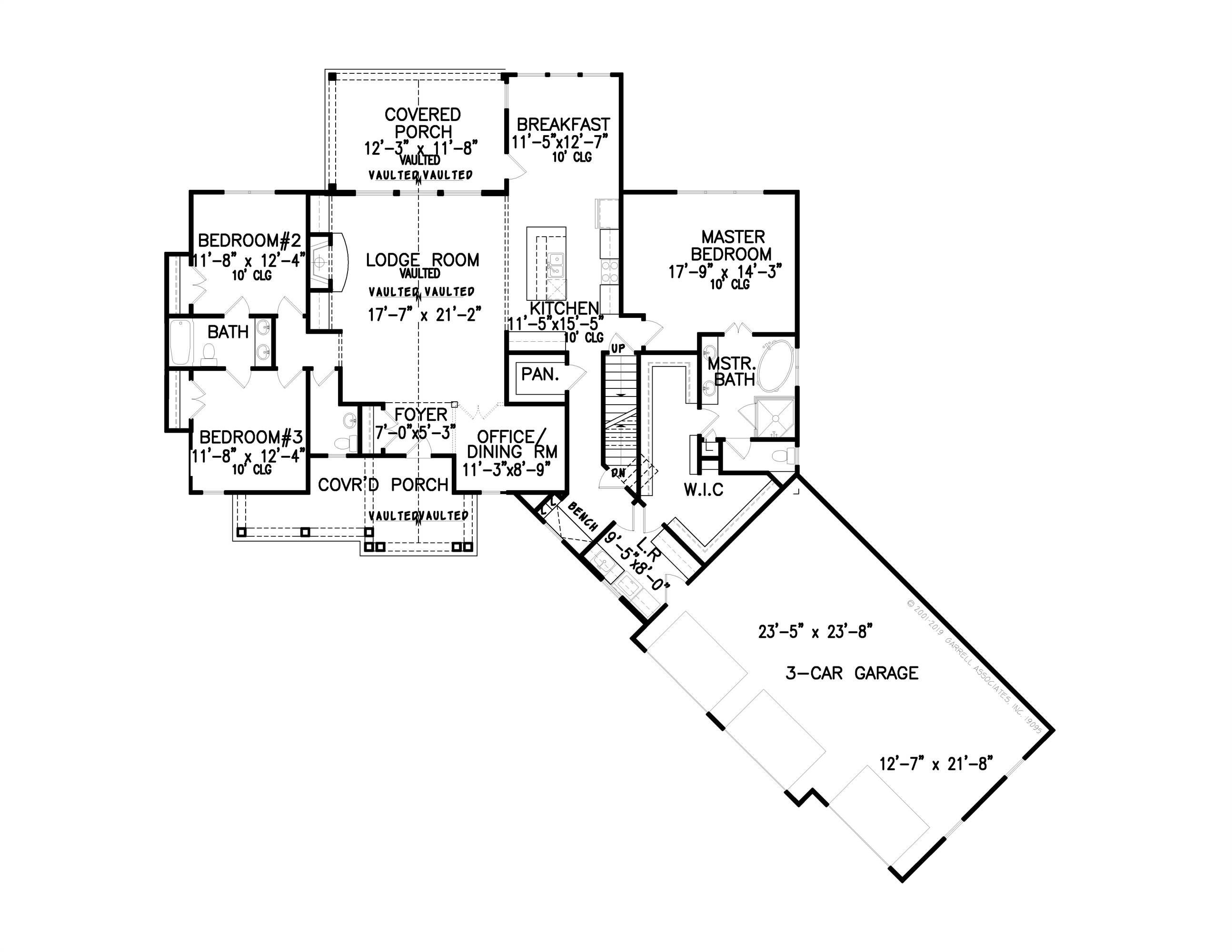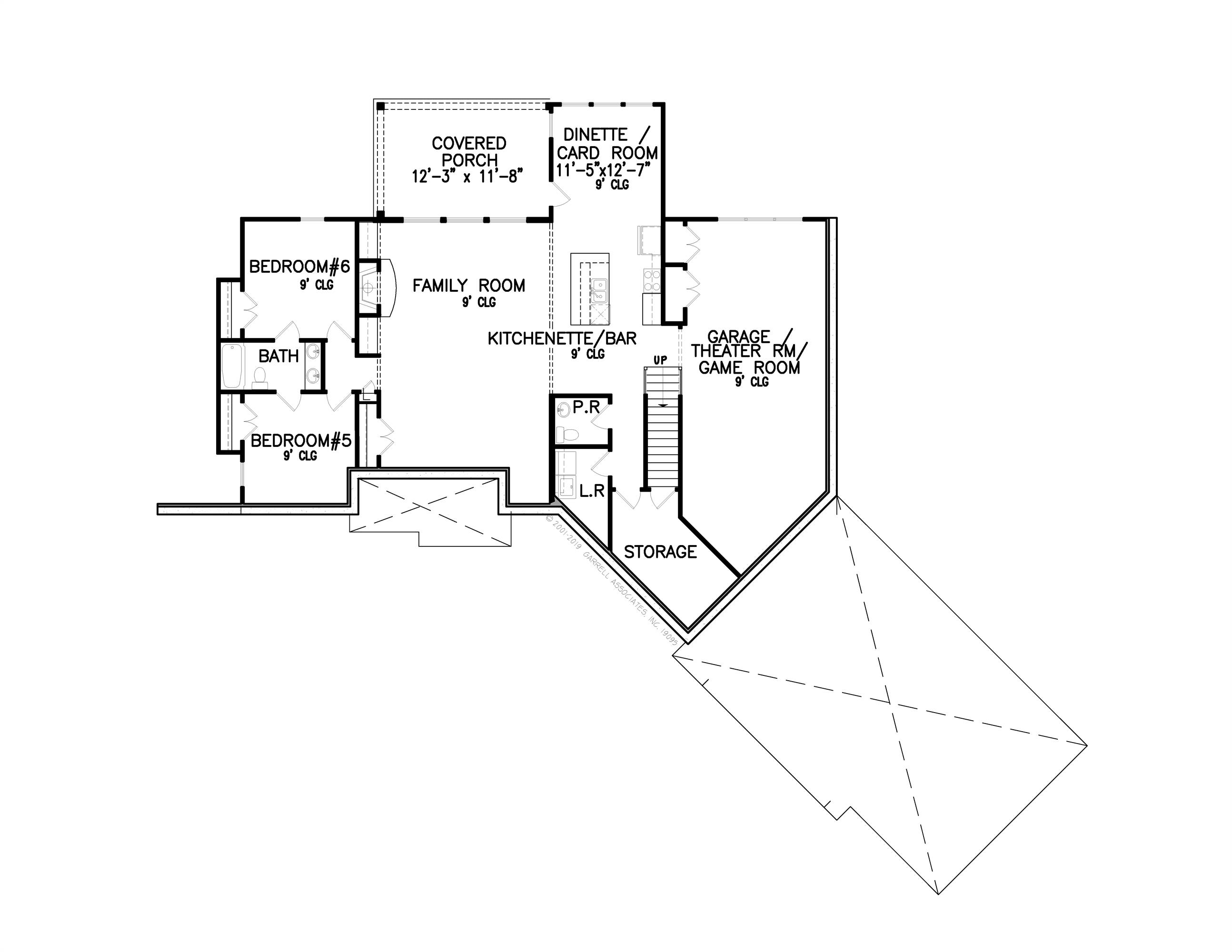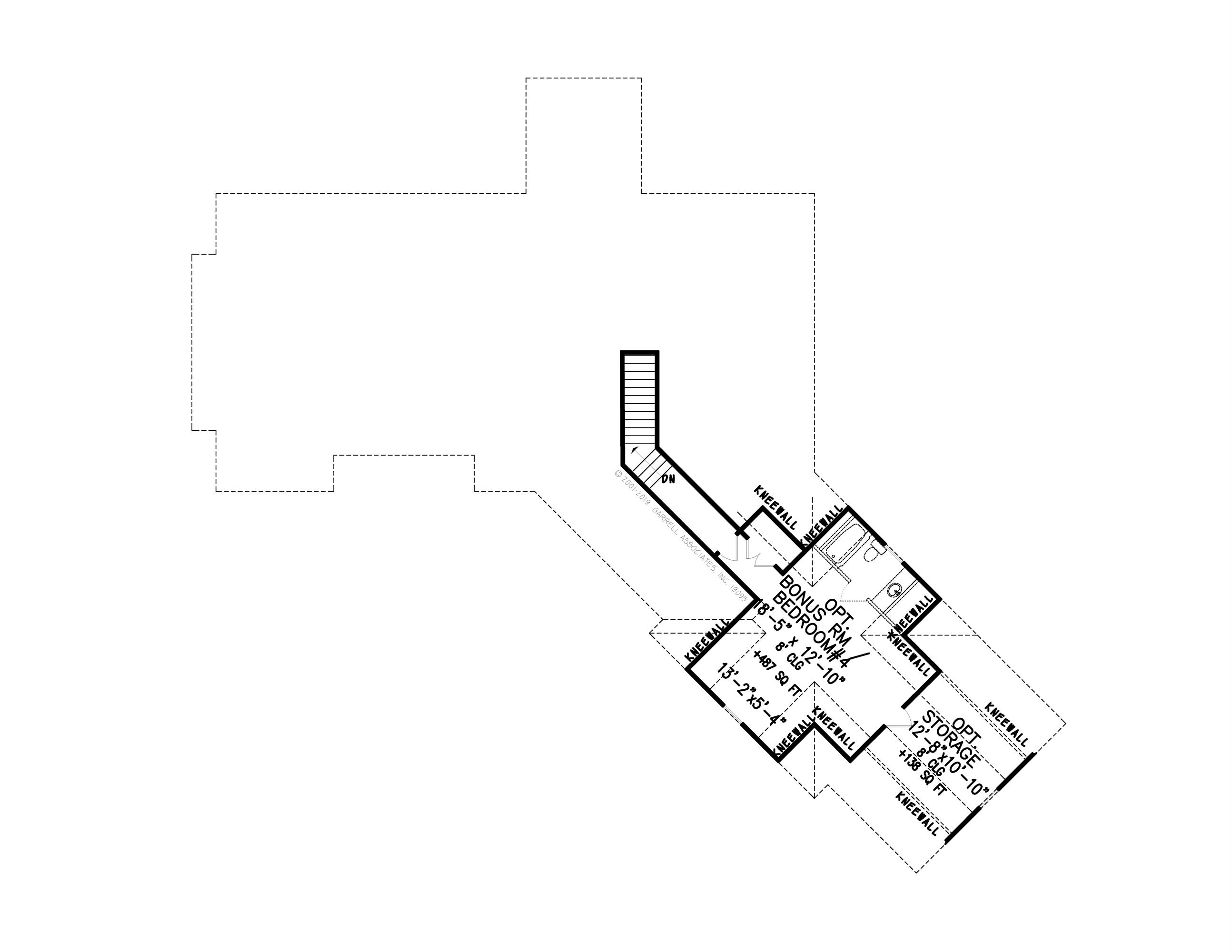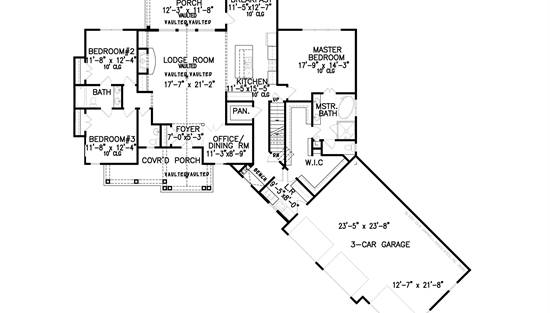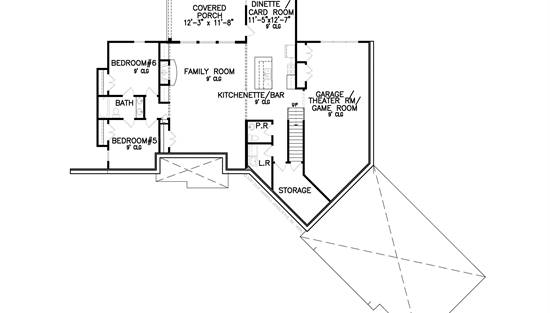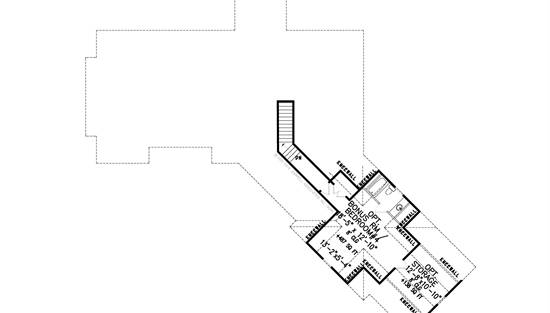- Plan Details
- |
- |
- Print Plan
- |
- Modify Plan
- |
- Reverse Plan
- |
- Cost-to-Build
- |
- View 3D
- |
- Advanced Search
About House Plan 9356:
Welcome to House Plan 9356, a charming Craftsman home that perfectly balances elegance and functionality. This 3-bedroom, 2,243 square-foot home features classic Craftsman details like board and batten siding and timber accents, with a welcoming front porch. Inside, the spacious great room flows into the dining area and gourmet kitchen, which includes a large island, breakfast nook, and walk-in pantry, ideal for everyday living and entertaining. The main floor has a split bedroom design with a serene primary suite, luxurious en-suite bathroom, and large walk-in closet. Two additional bedrooms offer ample space for family or guests. There's also a versatile room that can serve as a formal dining room or home office. Optional finished basement and bonus room provide extra living space for a media room, home gym, or guest suite. Outdoor living is enhanced by a covered porch extending into the backyard, perfect for relaxation and gatherings.
Plan Details
Key Features
Attached
Bonus Room
Country Kitchen
Covered Front Porch
Covered Rear Porch
Dining Room
Double Vanity Sink
Fireplace
Foyer
Front-entry
Great Room
Home Office
In-law Suite
Kitchen Island
Laundry 1st Fl
Laundry 2nd Fl
L-Shaped
Primary Bdrm Main Floor
Nook / Breakfast Area
Open Floor Plan
Rec Room
Separate Tub and Shower
Split Bedrooms
Vaulted Great Room/Living
Walk-in Closet
Walk-in Pantry
Build Beautiful With Our Trusted Brands
Our Guarantees
- Only the highest quality plans
- Int’l Residential Code Compliant
- Full structural details on all plans
- Best plan price guarantee
- Free modification Estimates
- Builder-ready construction drawings
- Expert advice from leading designers
- PDFs NOW!™ plans in minutes
- 100% satisfaction guarantee
- Free Home Building Organizer
