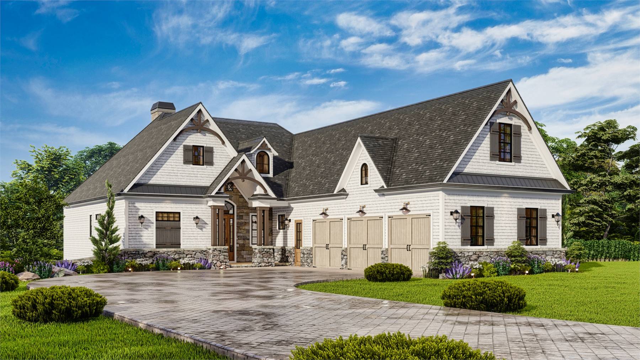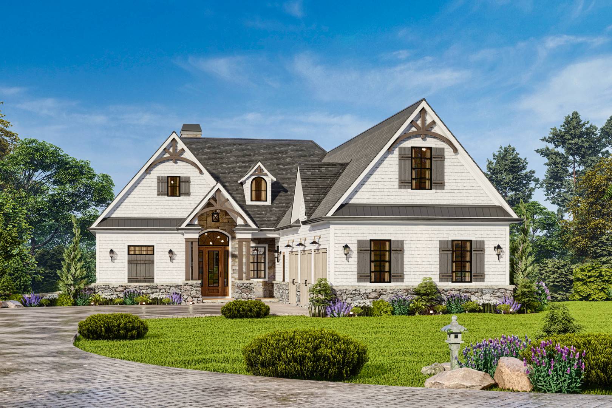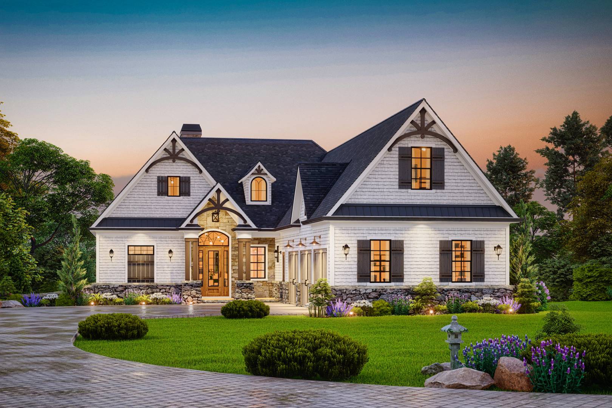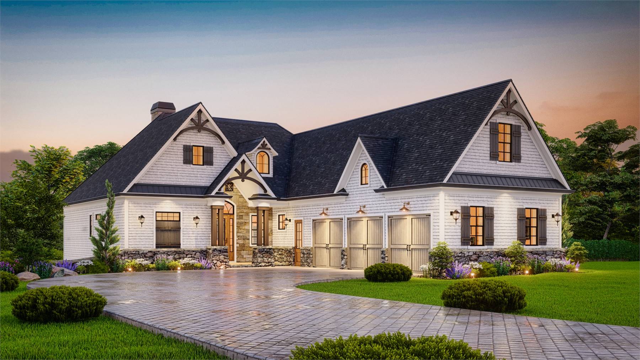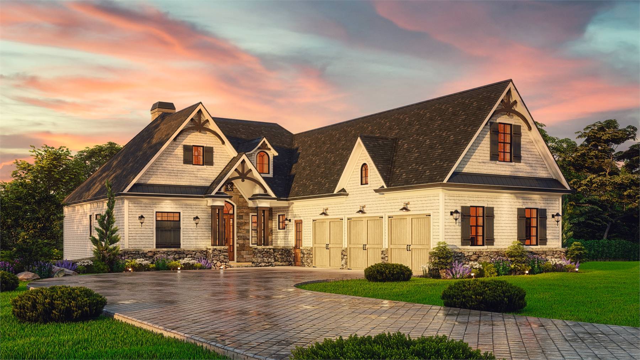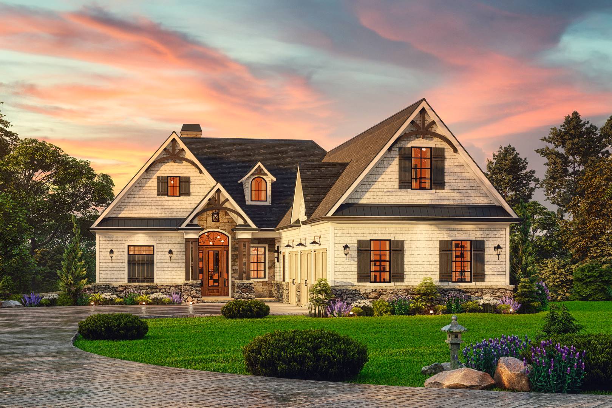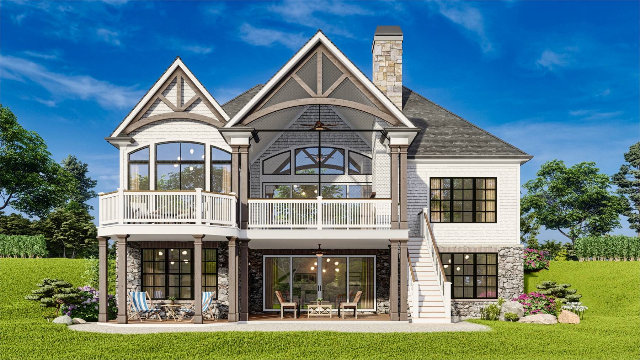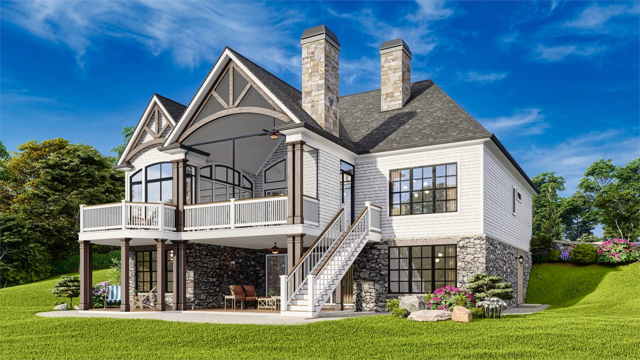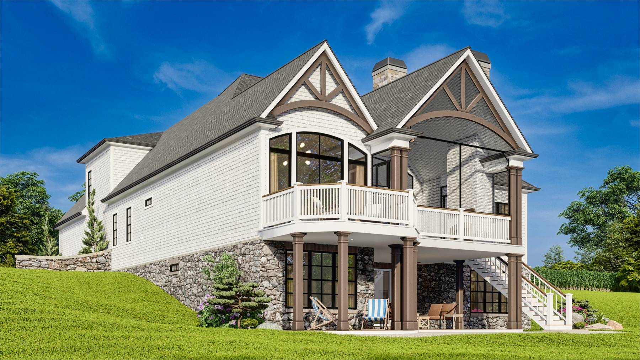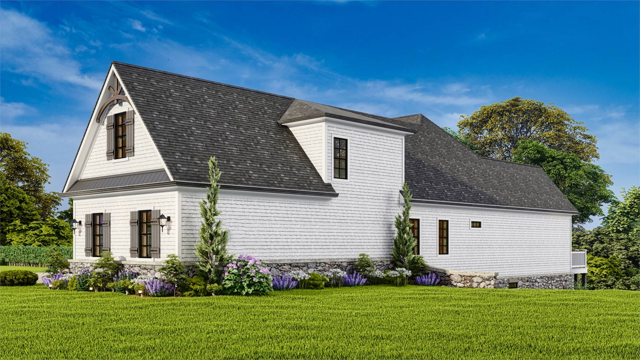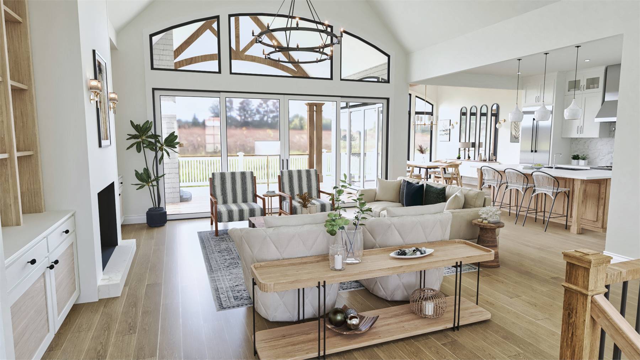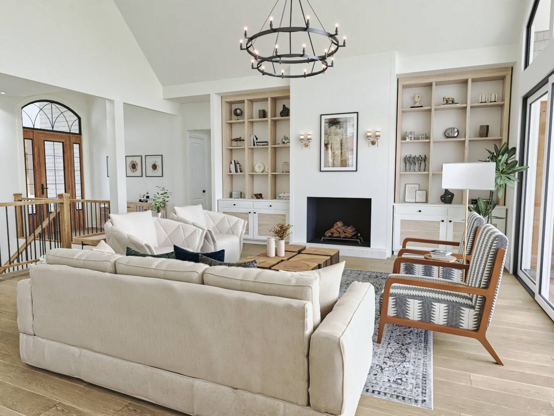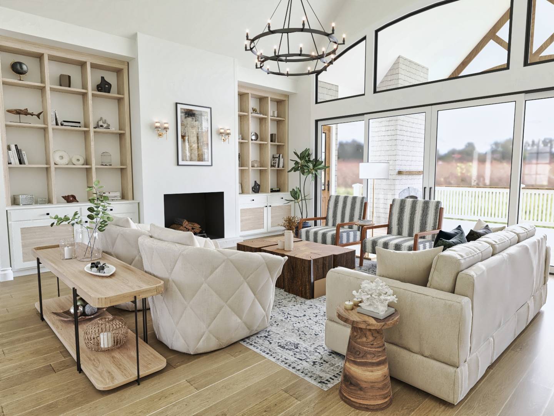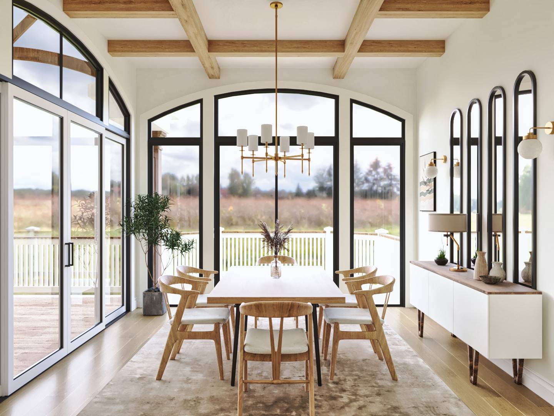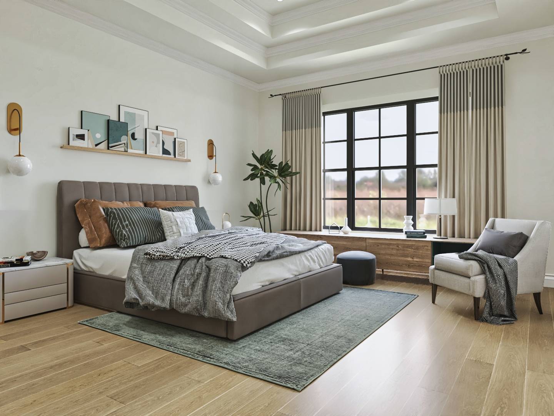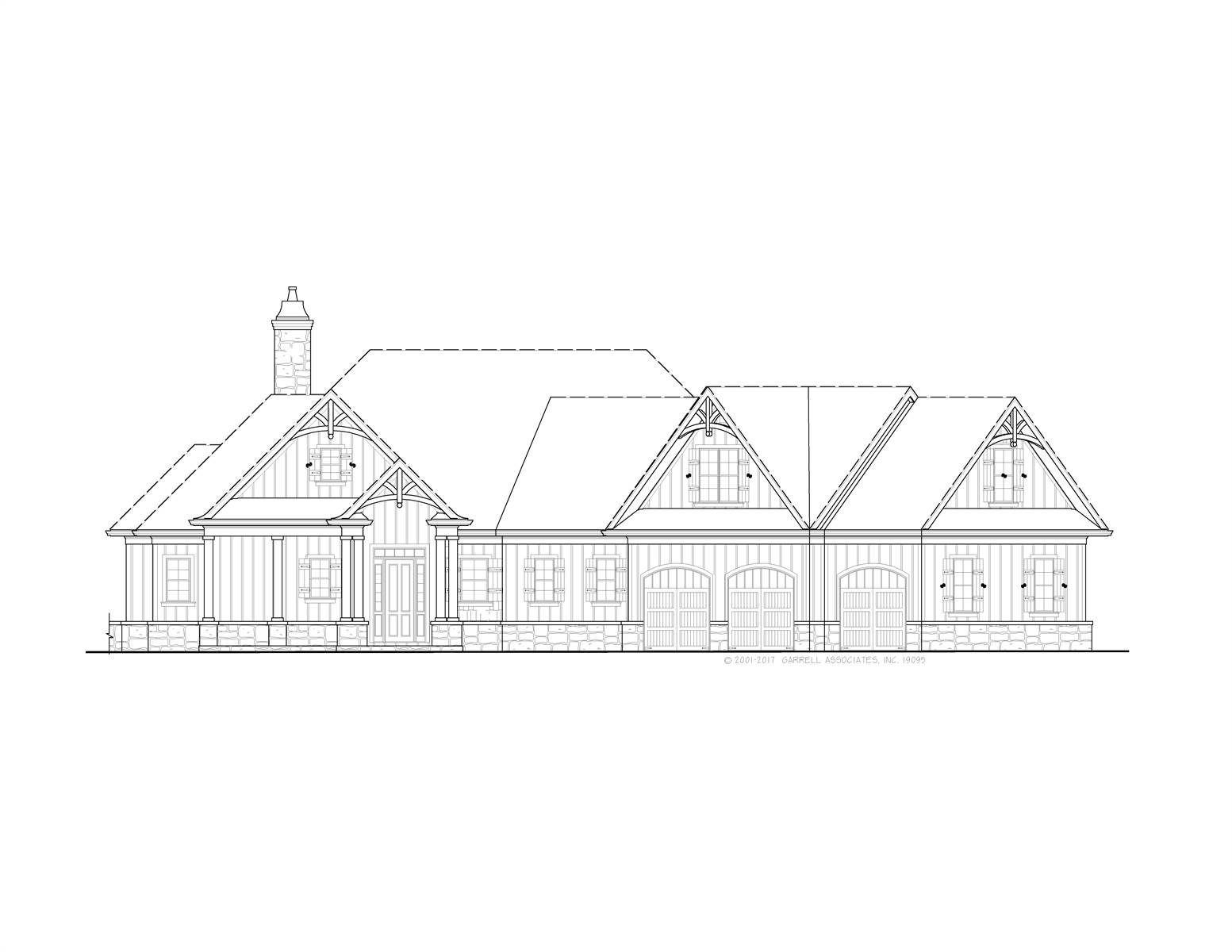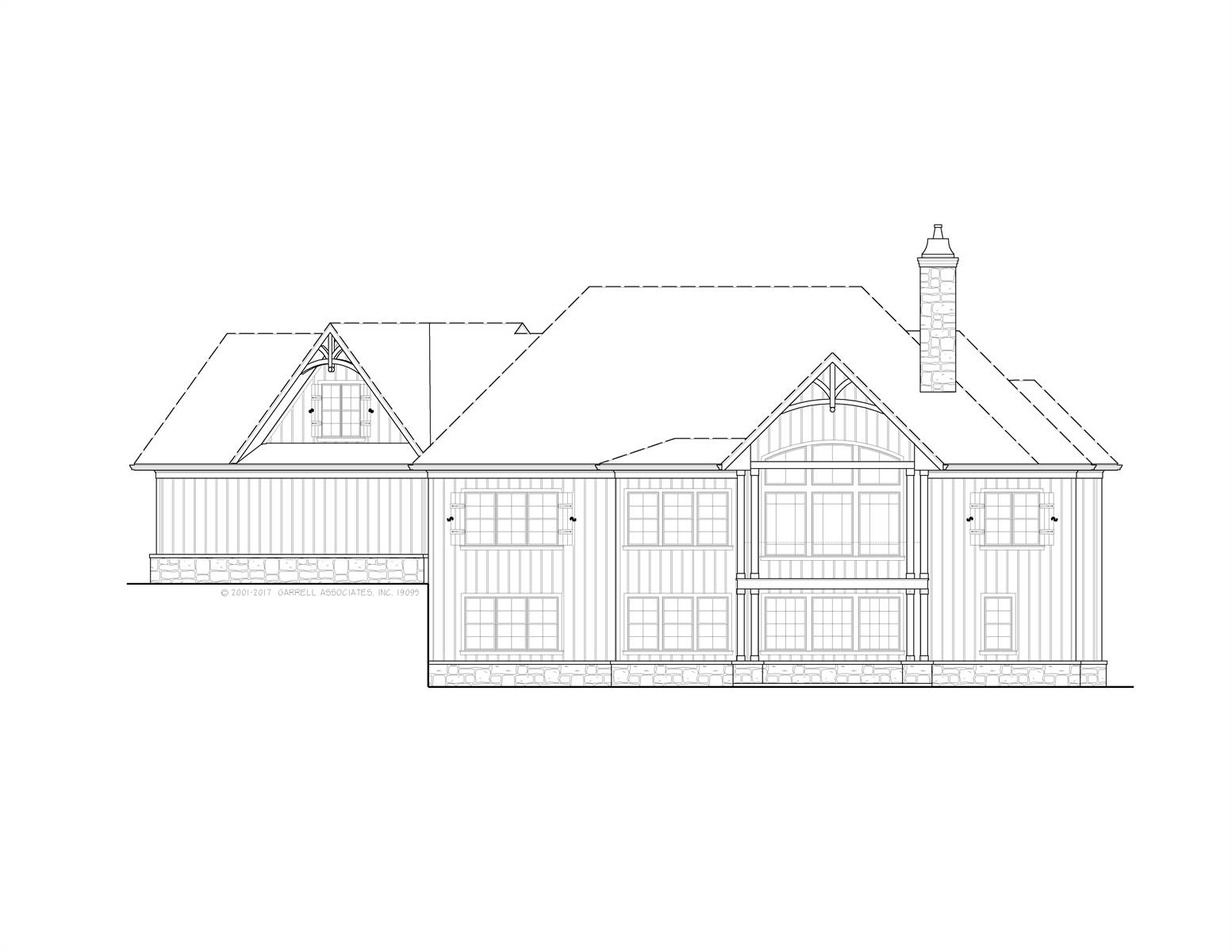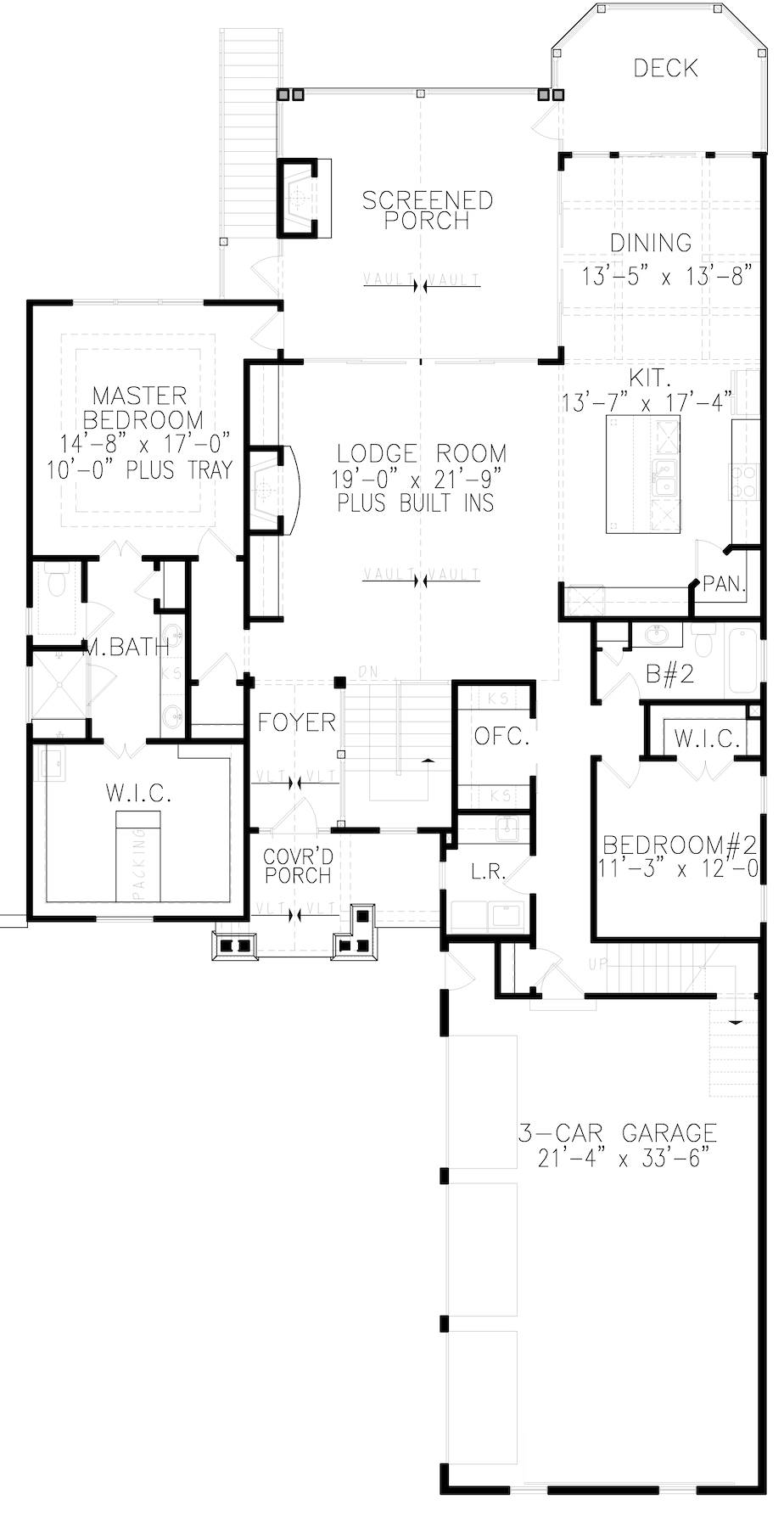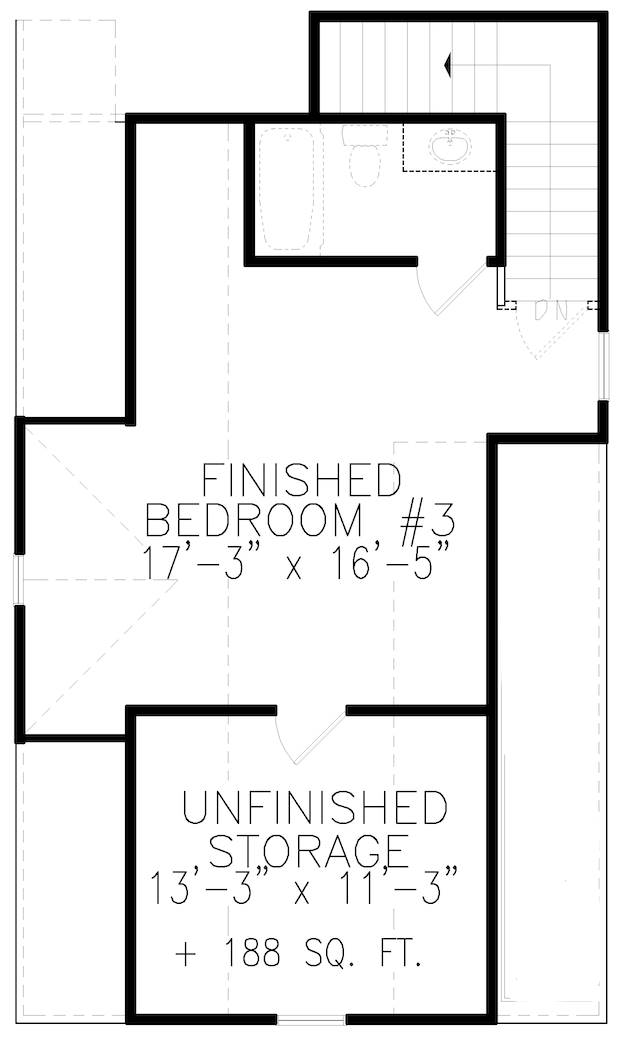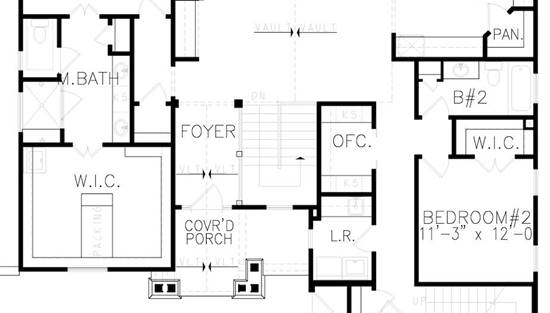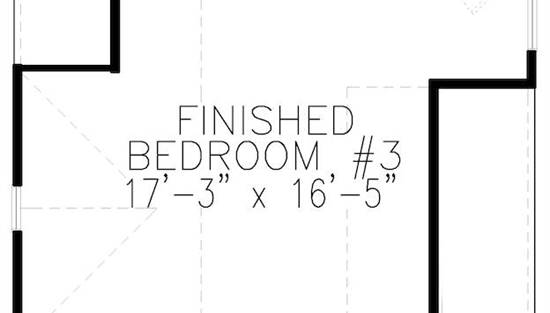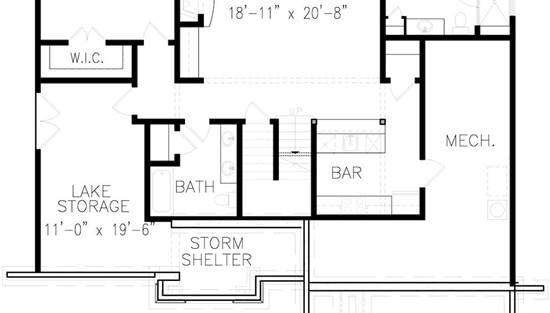- Plan Details
- |
- |
- Print Plan
- |
- Modify Plan
- |
- Reverse Plan
- |
- Cost-to-Build
- |
- View 3D
- |
- Advanced Search
About House Plan 9357:
Welcome to House Plan 9357, an inviting 2,524 sq. ft. Craftsman design that seamlessly blends modern comfort with classic elegance. This thoughtfully designed home features three bedrooms, including a spacious primary suite with a luxurious ensuite and a walk-in closet. The heart of the home is an open-concept living area with a cozy fireplace and direct access to a large rear porch, perfect for entertaining. The L-shaped kitchen with a central island flows into a well-lit dining room. A three-car garage provides ample space for vehicles and storage. Experience the perfect blend of style and functionality in House Plan 9357.
Plan Details
Key Features
Bonus Room
Country Kitchen
Courtyard/Motorcourt Entry
Covered Front Porch
Deck
Double Vanity Sink
Fireplace
Foyer
Great Room
Home Office
Kitchen Island
Laundry 1st Fl
L-Shaped
Primary Bdrm Main Floor
Open Floor Plan
Outdoor Living Space
Pantry
Rec Room
Screened Porch/Sunroom
Side-entry
Split Bedrooms
Storage Space
Vaulted Ceilings
Vaulted Great Room/Living
Walk-in Closet
Build Beautiful With Our Trusted Brands
Our Guarantees
- Only the highest quality plans
- Int’l Residential Code Compliant
- Full structural details on all plans
- Best plan price guarantee
- Free modification Estimates
- Builder-ready construction drawings
- Expert advice from leading designers
- PDFs NOW!™ plans in minutes
- 100% satisfaction guarantee
- Free Home Building Organizer
.png)
.png)
