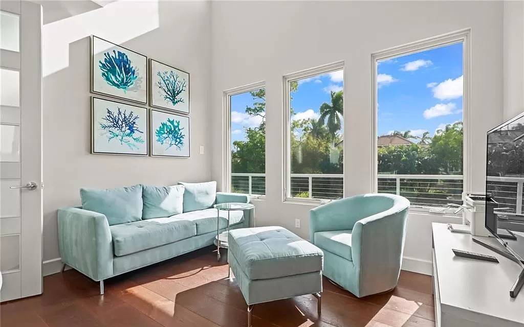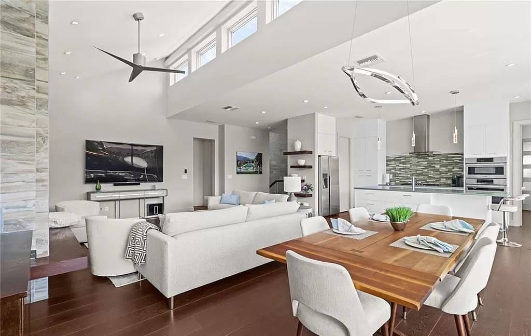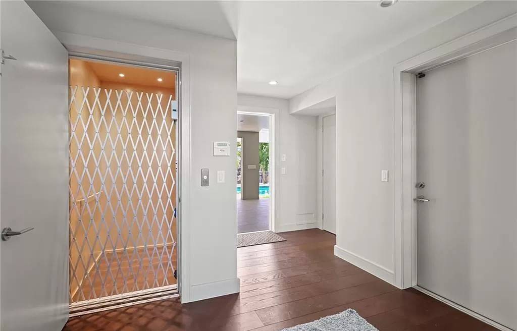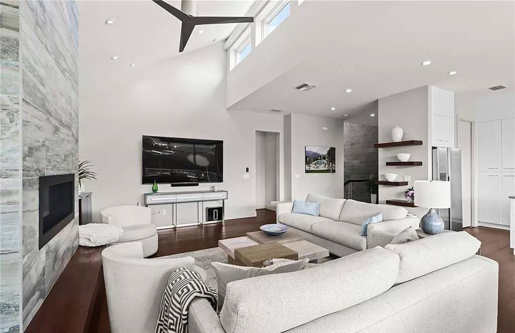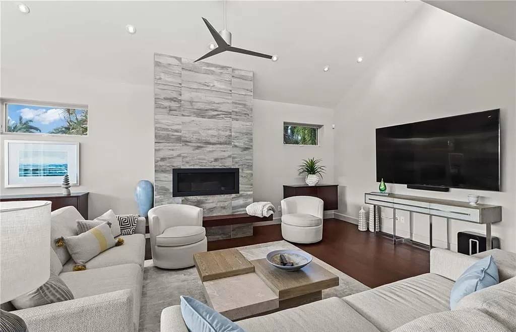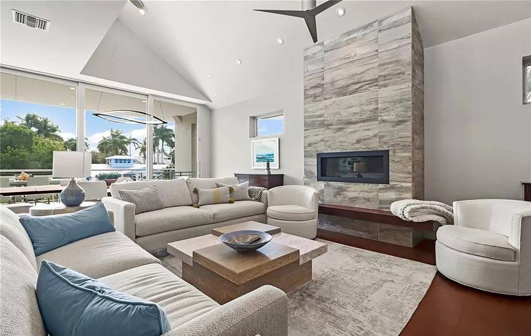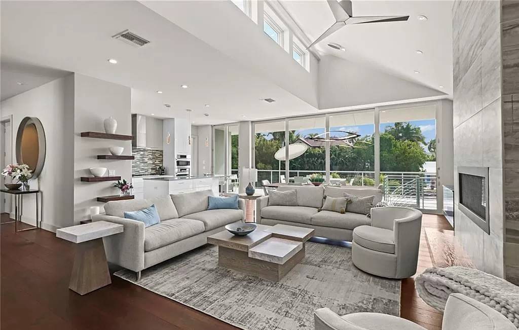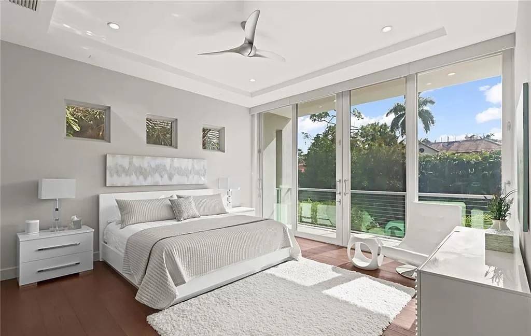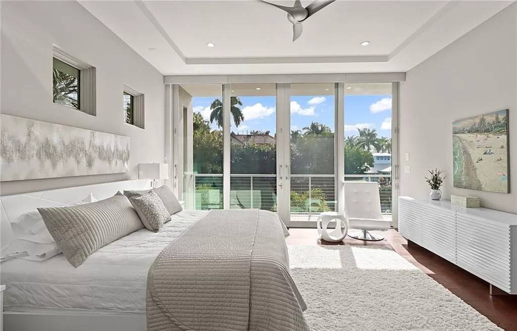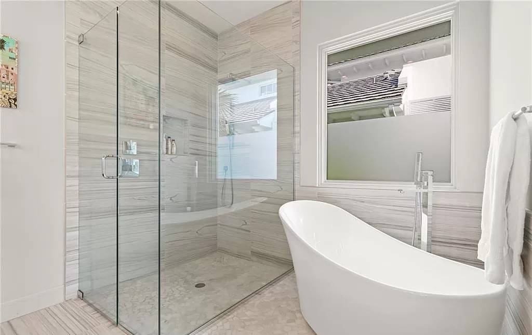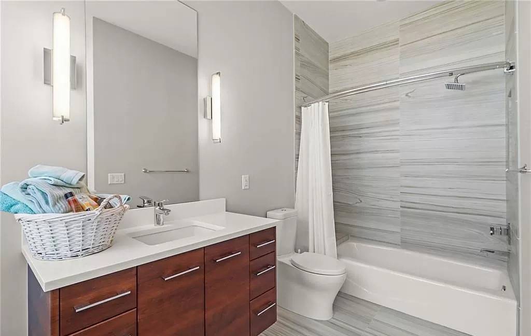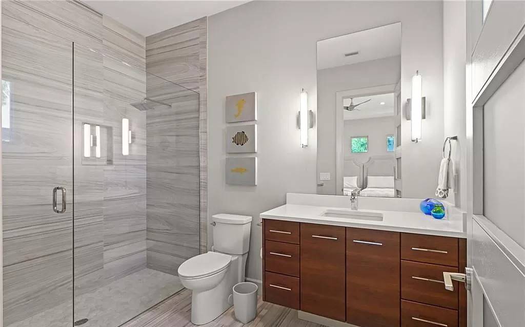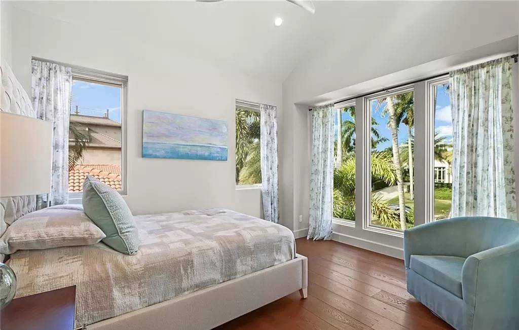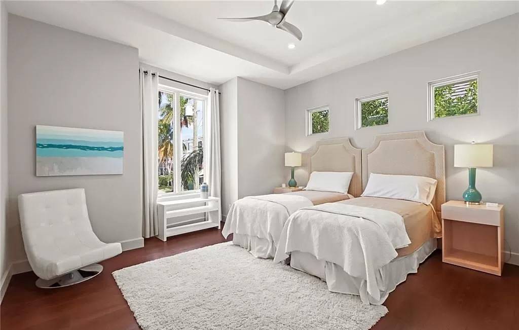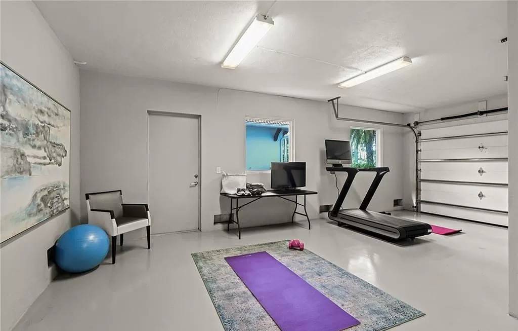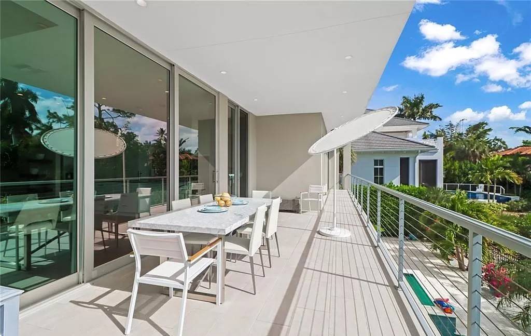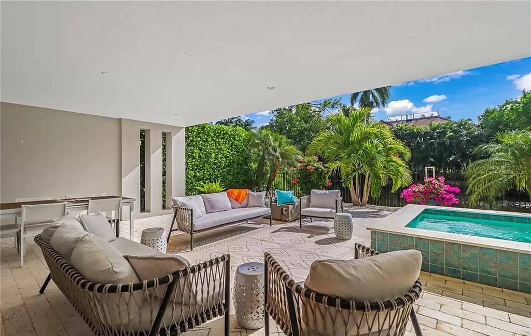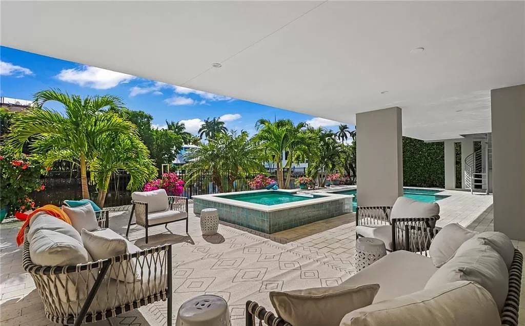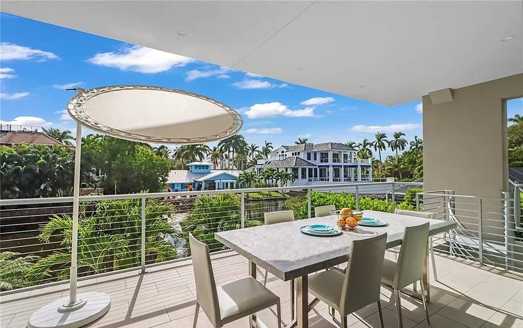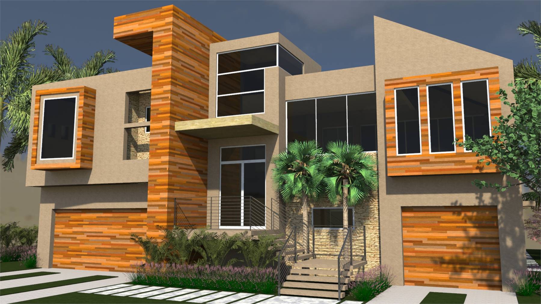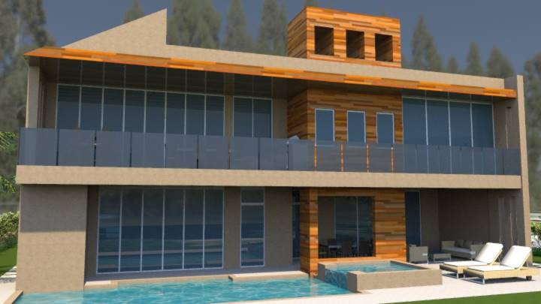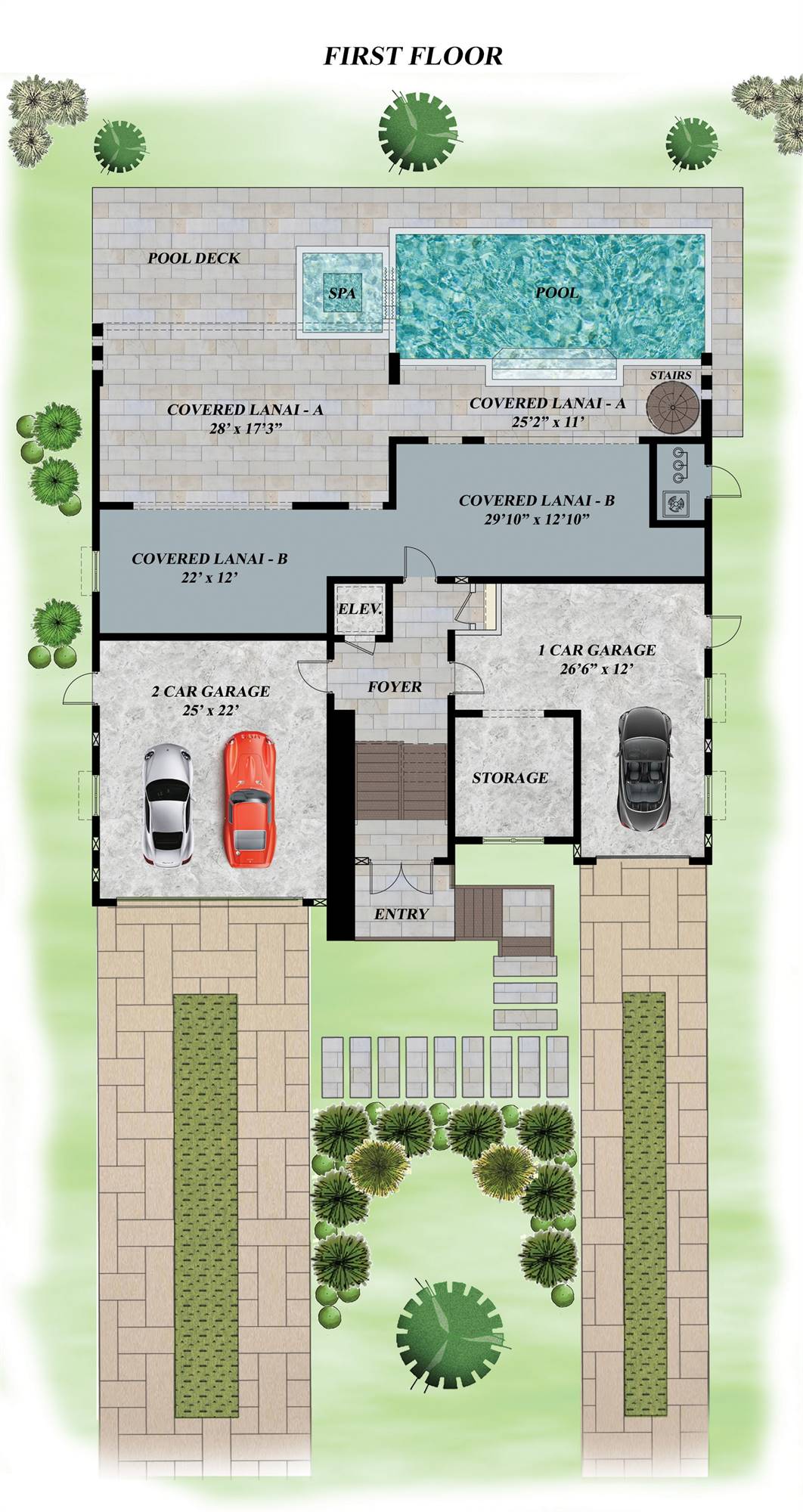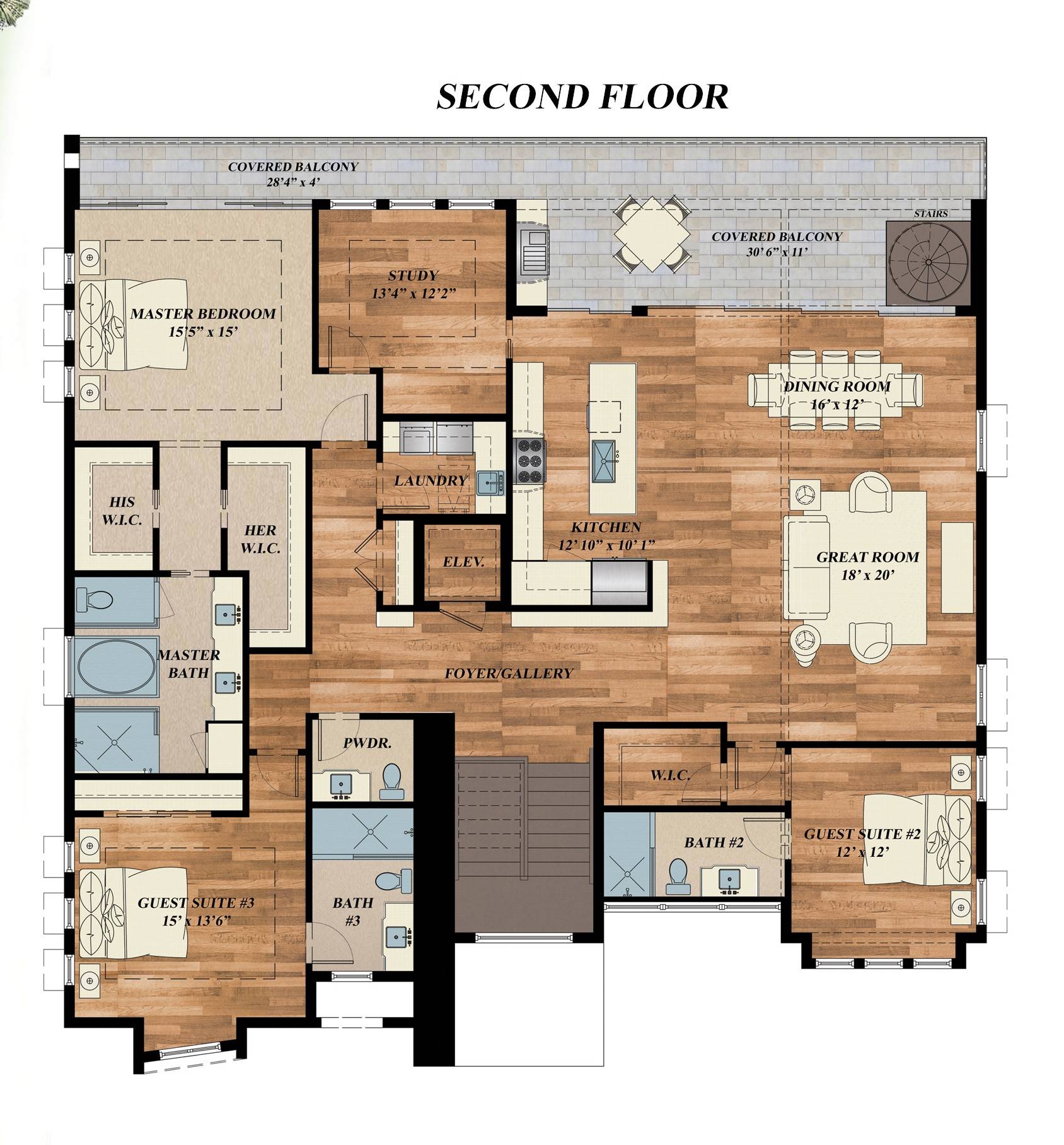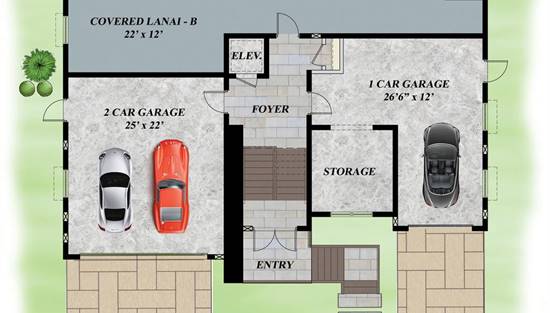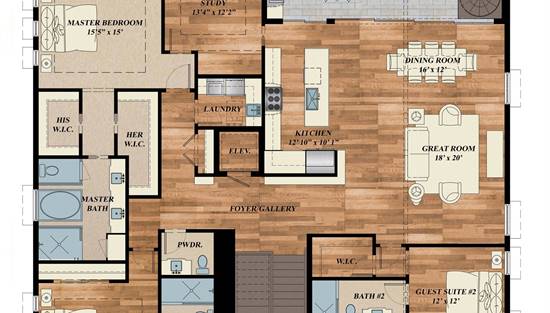- Plan Details
- |
- |
- Print Plan
- |
- Modify Plan
- |
- Reverse Plan
- |
- Cost-to-Build
- |
- View 3D
- |
- Advanced Search
About House Plan 9365:
House Plan 9365 is an amazing contemporary home with boosted living and large windows to take in views! The ground floor consists of two garages--one for two cars and another for one car plus storage space--and covered outdoor living that's ideal for poolside relaxation. Upstairs, you'll find 2,989 square feet spread across one level. The gallery hallway connects the open-concept living areas, front bedroom suites, and rear primary suite. There's also a study between the primary bedroom and kitchen that could be a great nursery or office. A balcony extends across the back of this level and features a staircase down to the lanai area below. Not a fan of stairs? House Plan 9365 also has an elevator in the central ground-level foyer that you can take up to the living space!
Plan Details
Key Features
Attached
Covered Rear Porch
Dining Room
Double Vanity Sink
Foyer
Front-entry
Great Room
Guest Suite
His and Hers Primary Closets
Kitchen Island
Laundry 2nd Fl
L-Shaped
Primary Bdrm Upstairs
Open Floor Plan
Outdoor Living Space
Separate Tub and Shower
Storage Space
Suited for view lot
Unfinished Space
Walk-in Closet
Build Beautiful With Our Trusted Brands
Our Guarantees
- Only the highest quality plans
- Int’l Residential Code Compliant
- Full structural details on all plans
- Best plan price guarantee
- Free modification Estimates
- Builder-ready construction drawings
- Expert advice from leading designers
- PDFs NOW!™ plans in minutes
- 100% satisfaction guarantee
- Free Home Building Organizer
.png)
.png)
.jpg)
