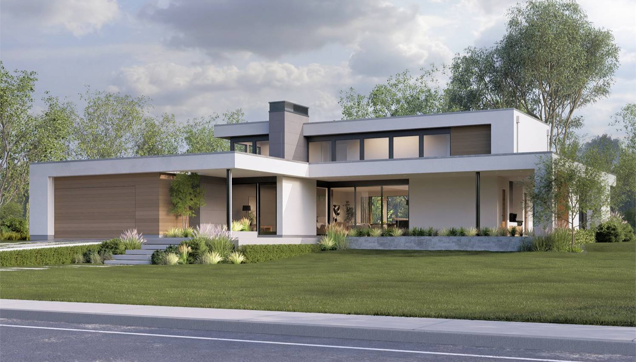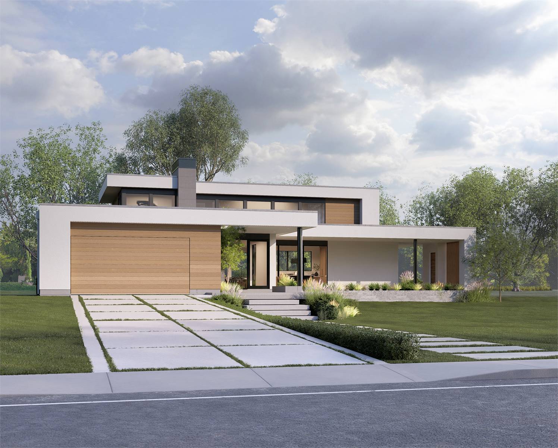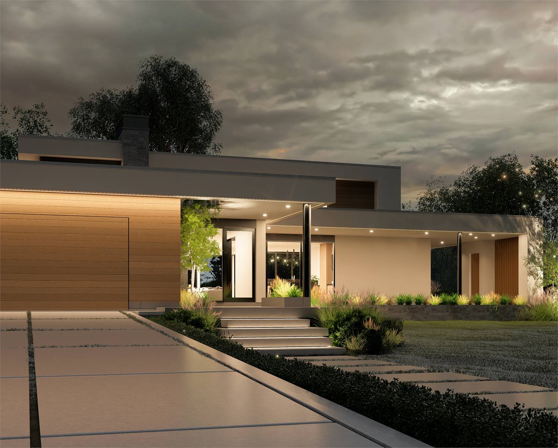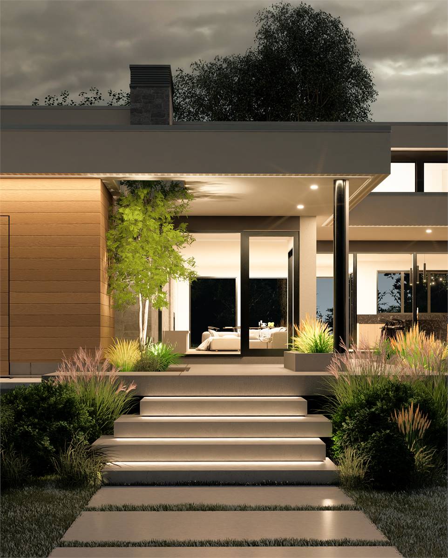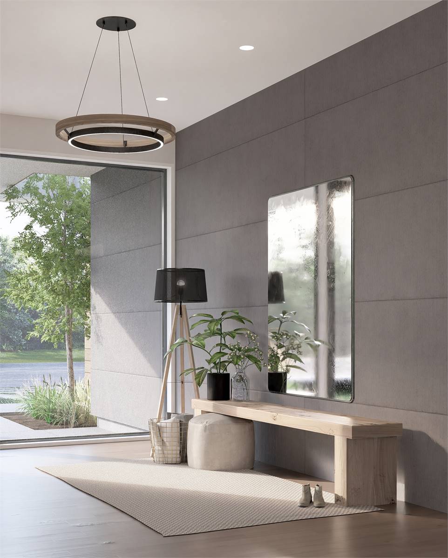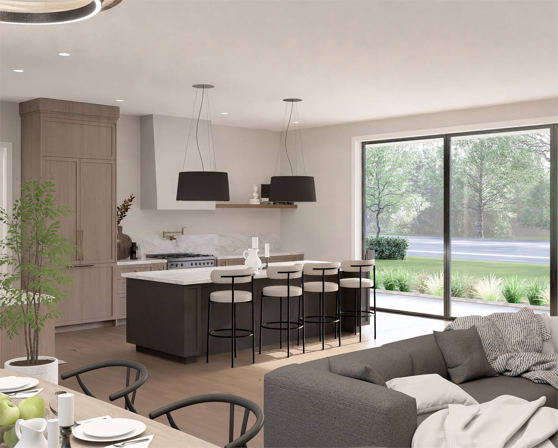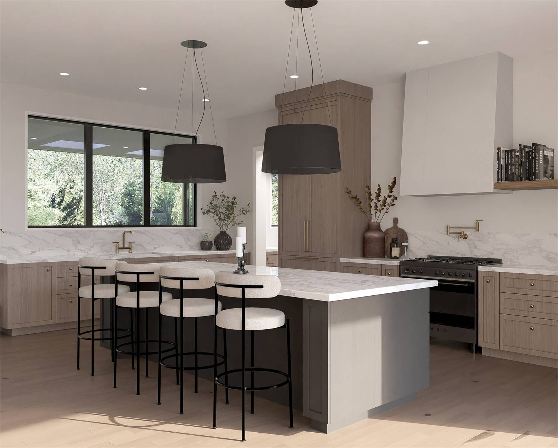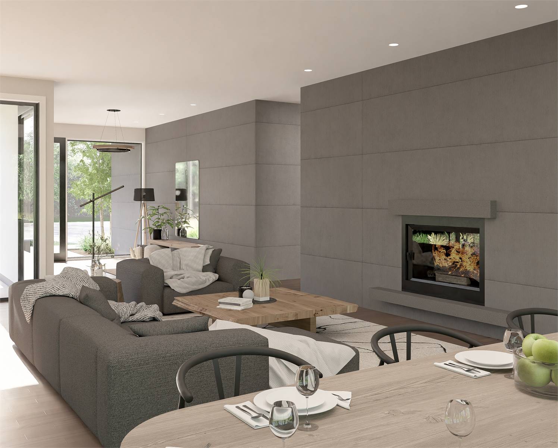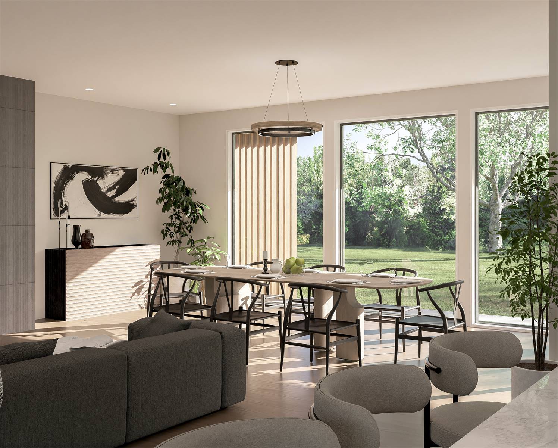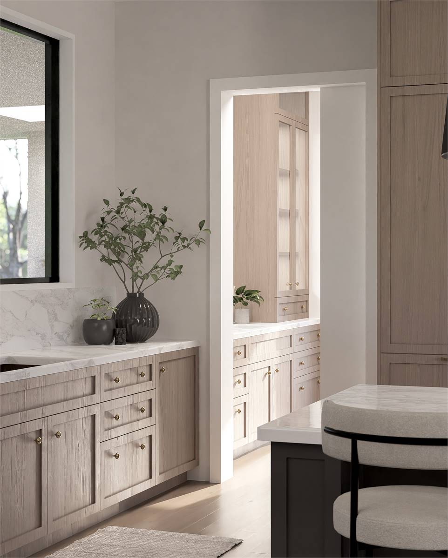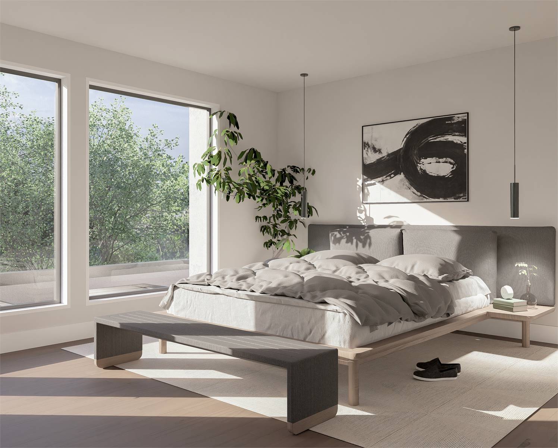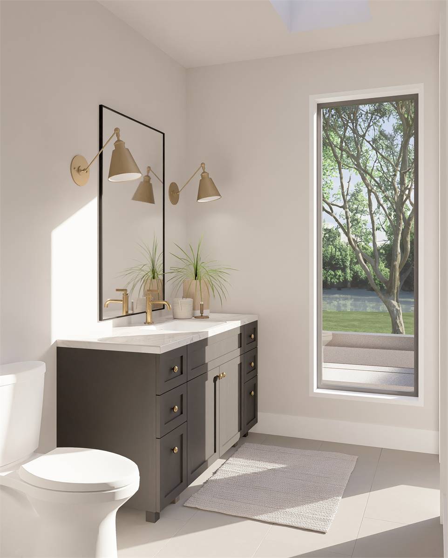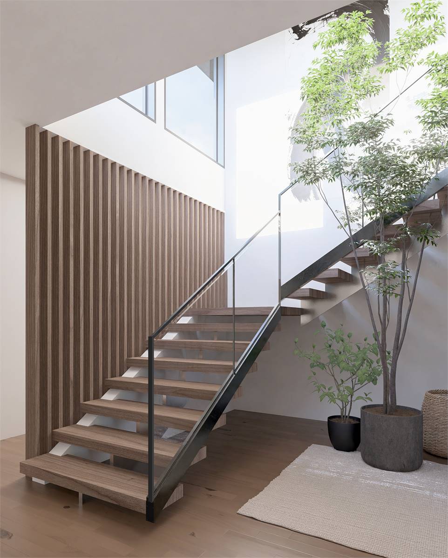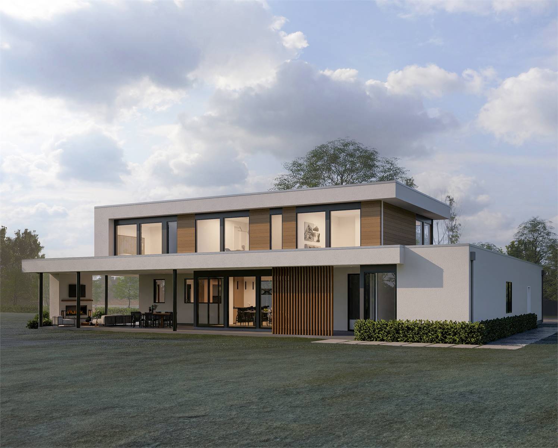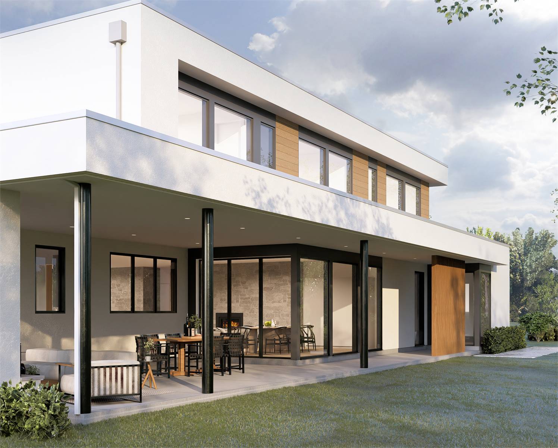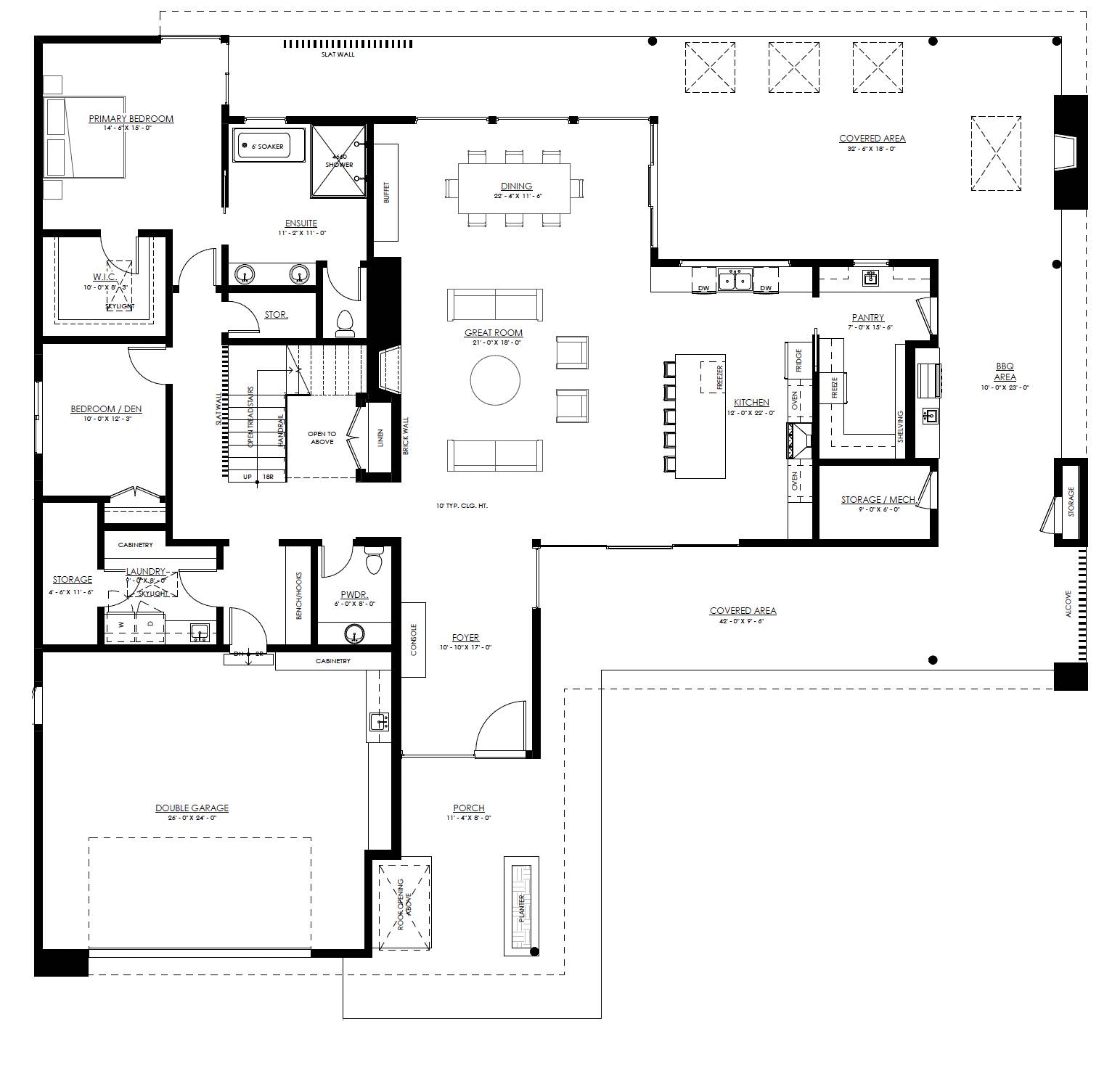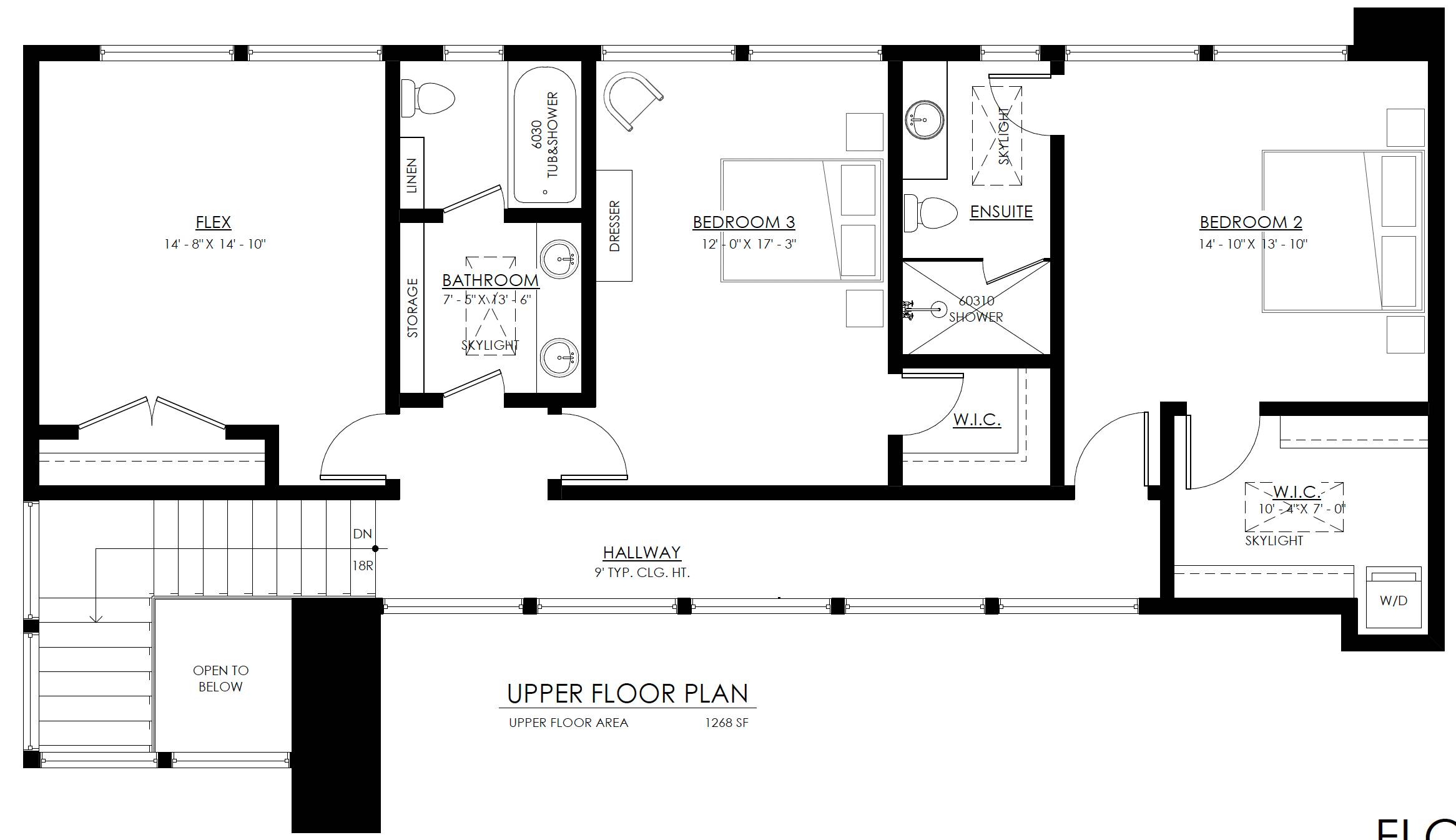- Plan Details
- |
- |
- Print Plan
- |
- Modify Plan
- |
- Reverse Plan
- |
- Cost-to-Build
- |
- View 3D
- |
- Advanced Search
About House Plan 9366:
House Plan 9366 is a modern architectural gem, offering 4,022 square feet of stylish and functional living space. The exterior features clean lines, natural and industrial materials, and large windows, with a wrap-around porch perfect for relaxation and entertainment. Inside, the open-concept living area includes a high-ceiling great room with panoramic views, a sleek fireplace, and a gourmet kitchen with top-of-the-line appliances. The main level also has a luxurious primary suite with a spa-like bathroom, a home office, a powder room, and a laundry room. The upper level has three spacious bedrooms and a versatile loft, while the finished lower level offers a customizable recreation room and extra storage. The wrap-around porch provides multiple seating areas for enhanced outdoor living.
Plan Details
Key Features
Attached
Covered Front Porch
Covered Rear Porch
Dining Room
Double Vanity Sink
Fireplace
Foyer
Front-entry
Great Room
Home Office
Kitchen Island
Laundry 1st Fl
L-Shaped
Primary Bdrm Main Floor
Mud Room
Open Floor Plan
Outdoor Kitchen
Outdoor Living Space
Peninsula / Eating Bar
Separate Tub and Shower
Split Bedrooms
Storage Space
Suited for view lot
Walk-in Closet
Walk-in Pantry
Wraparound Porch
Build Beautiful With Our Trusted Brands
Our Guarantees
- Only the highest quality plans
- Int’l Residential Code Compliant
- Full structural details on all plans
- Best plan price guarantee
- Free modification Estimates
- Builder-ready construction drawings
- Expert advice from leading designers
- PDFs NOW!™ plans in minutes
- 100% satisfaction guarantee
- Free Home Building Organizer
(3).png)
(6).png)
