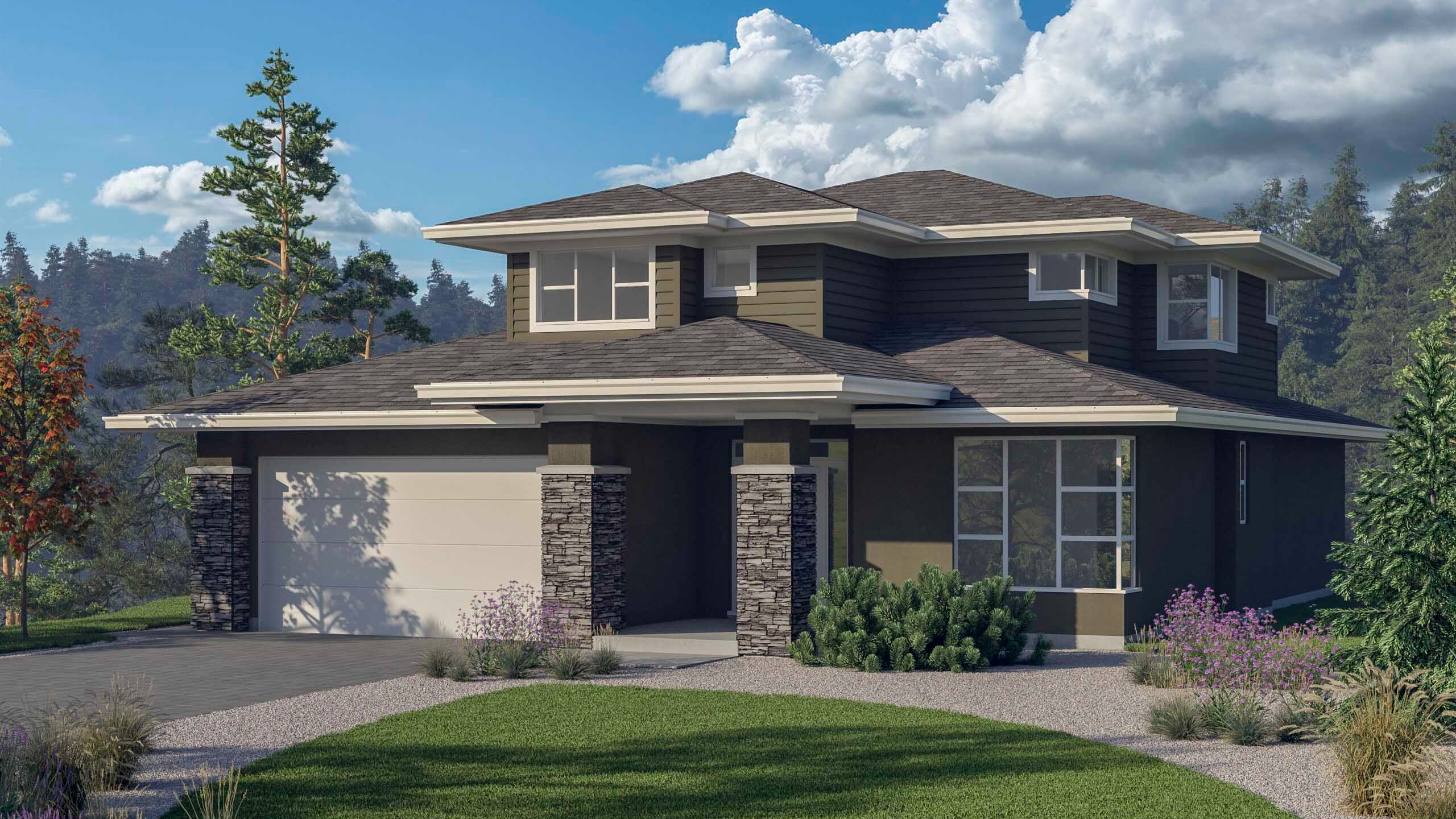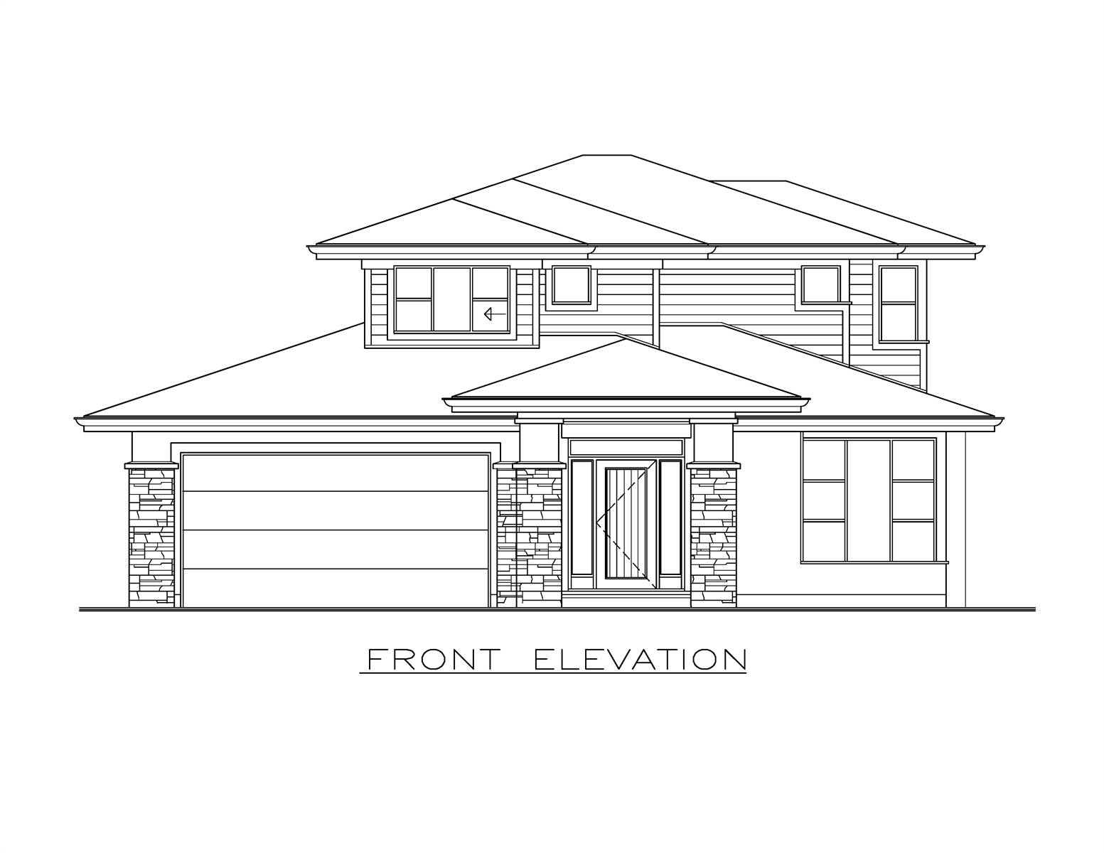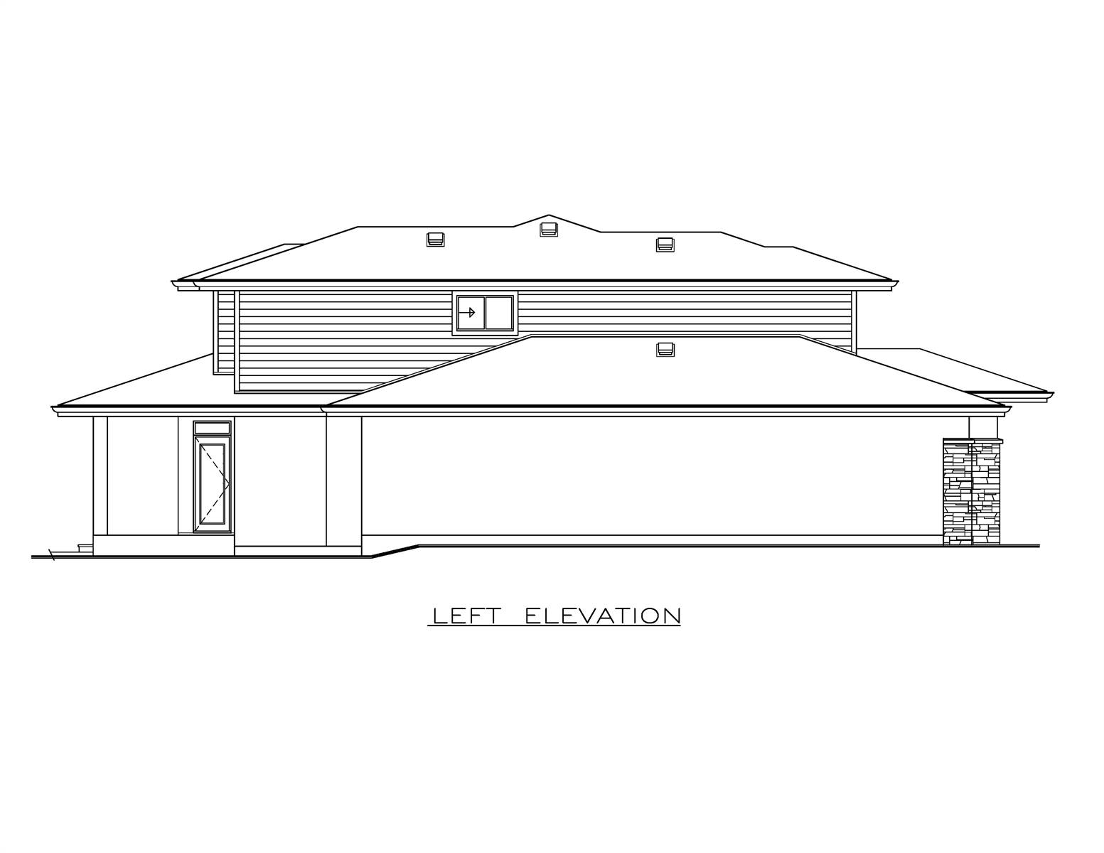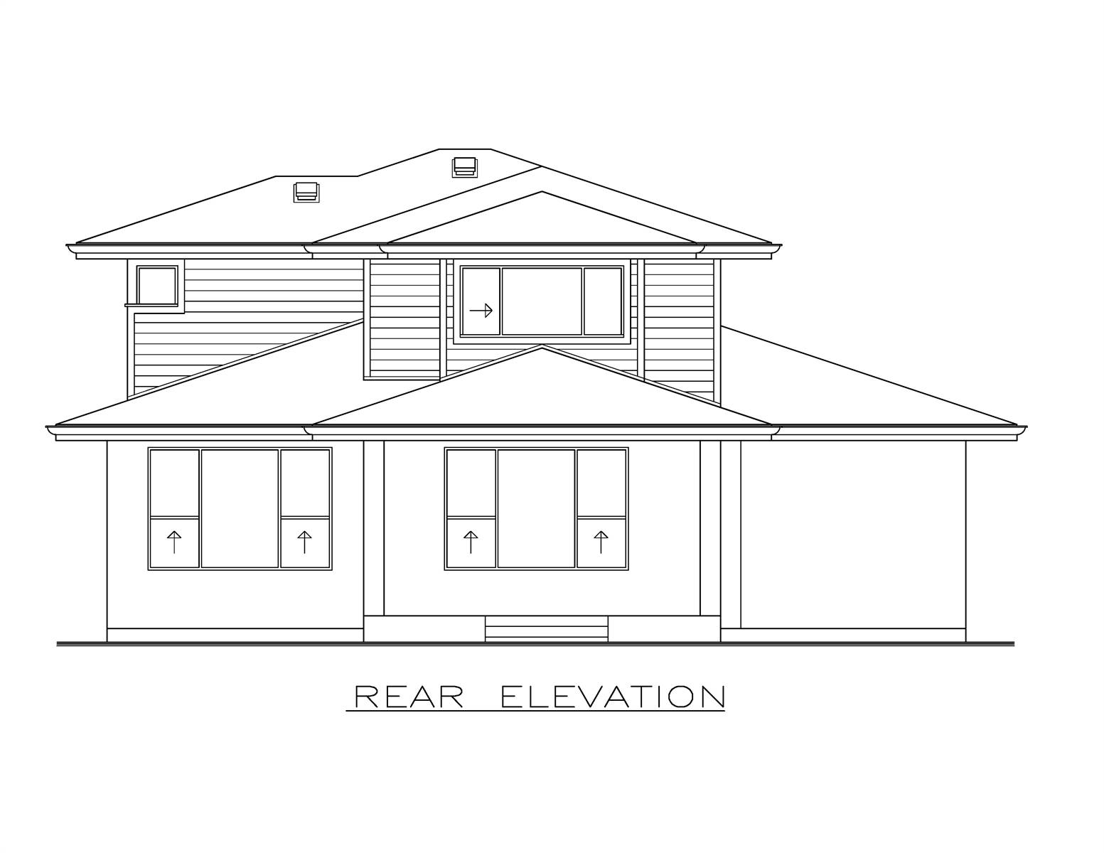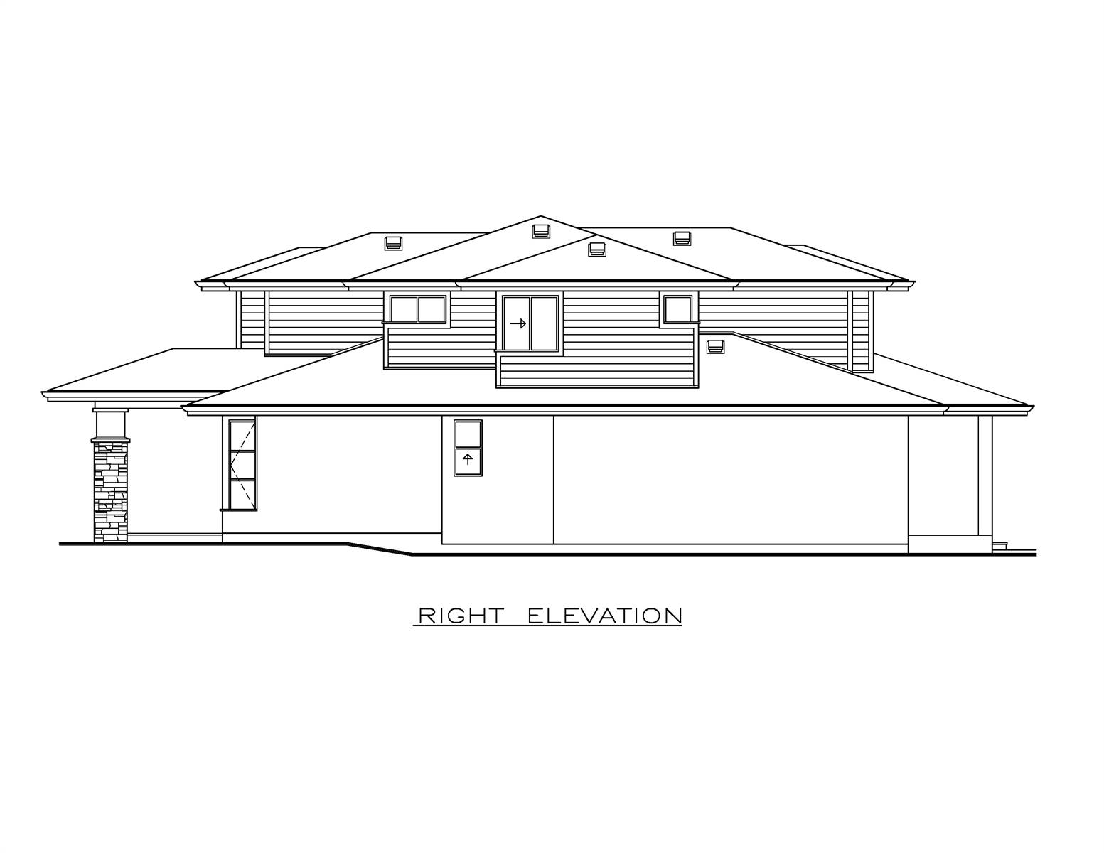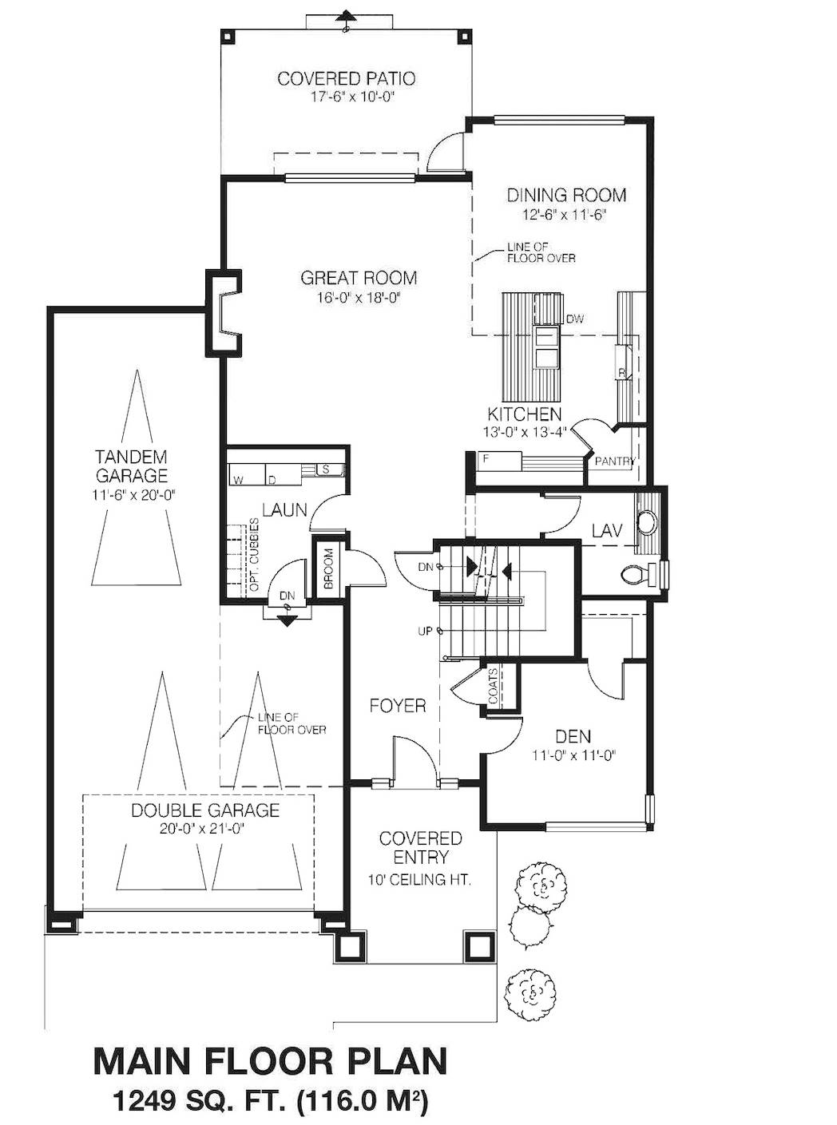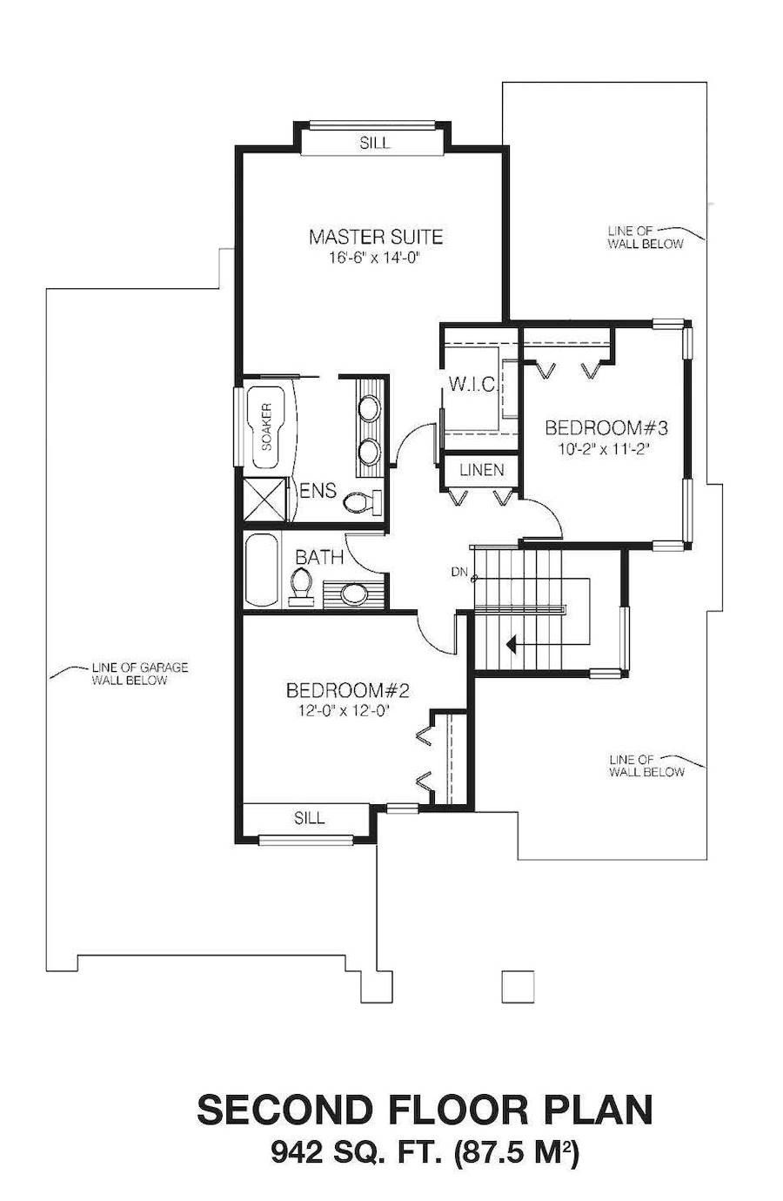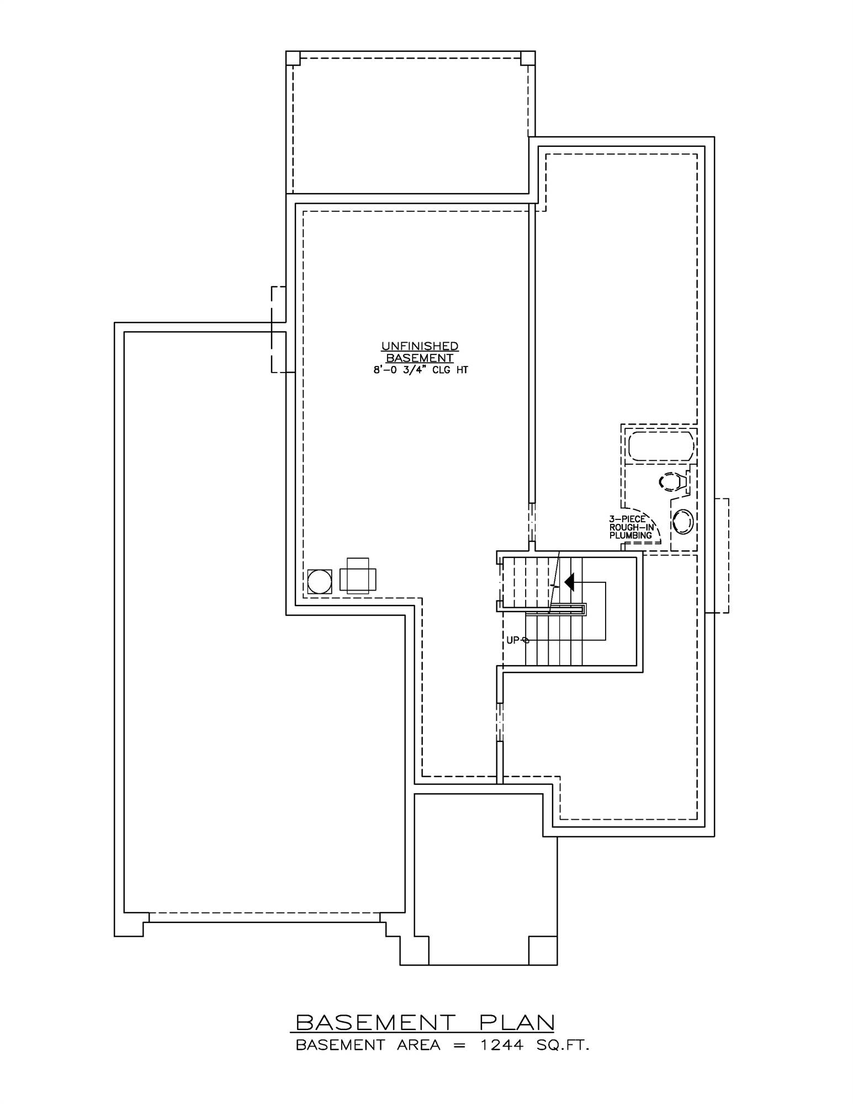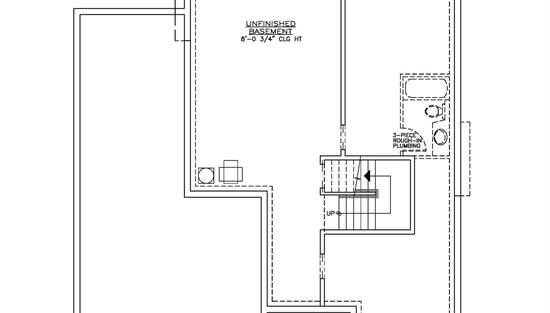- Plan Details
- |
- |
- Print Plan
- |
- Modify Plan
- |
- Reverse Plan
- |
- Cost-to-Build
- |
- View 3D
- |
- Advanced Search
About House Plan 9375:
House Plan 9375 combines timeless charm with modern functionality in 1,249 sq. ft. of thoughtfully designed space. Brick accents and a multi-gabled roofline add curb appeal, while the oversized garage provides ample storage for vehicles or recreational toys. Inside, the foyer leads to a versatile den, a convenient powder room, and an open-concept great room with a cozy fireplace and views of the covered patio. The kitchen features a central island, an efficient L-shaped layout, and a corner pantry for extra storage. Upstairs, the primary suite includes a walk-in closet and an ensuite with a soaker tub, dual sinks, and a separate shower. Two additional bedrooms share a full bath, with Bedroom 2 offering a charming wide window sill. Stylish stucco and brick accents complete this inviting two-story home.
Plan Details
Key Features
Attached
Covered Front Porch
Covered Rear Porch
Double Vanity Sink
Fireplace
Foyer
Front-entry
Great Room
Home Office
Kitchen Island
Laundry 1st Fl
L-Shaped
Primary Bdrm Upstairs
Mud Room
Nook / Breakfast Area
Open Floor Plan
Pantry
Separate Tub and Shower
Split Bedrooms
Suited for sloping lot
Suited for view lot
Tandem
Unfinished Space
Walk-in Closet
Walk-in Pantry
Build Beautiful With Our Trusted Brands
Our Guarantees
- Only the highest quality plans
- Int’l Residential Code Compliant
- Full structural details on all plans
- Best plan price guarantee
- Free modification Estimates
- Builder-ready construction drawings
- Expert advice from leading designers
- PDFs NOW!™ plans in minutes
- 100% satisfaction guarantee
- Free Home Building Organizer
.png)
.png)
