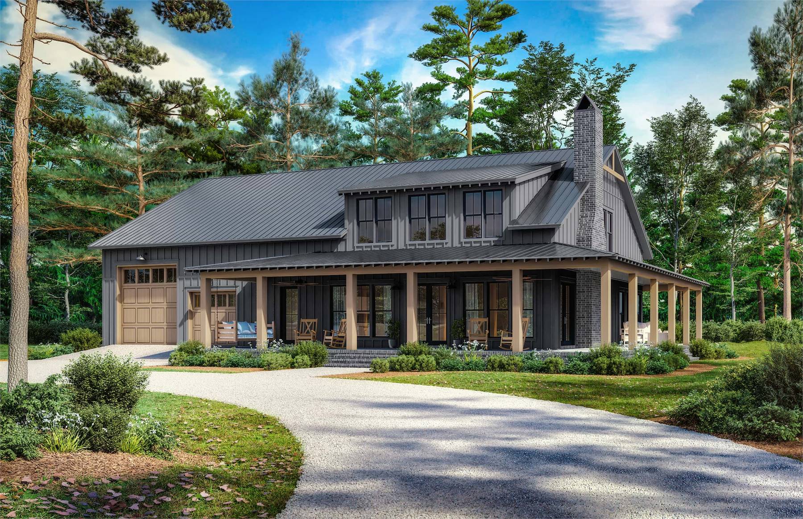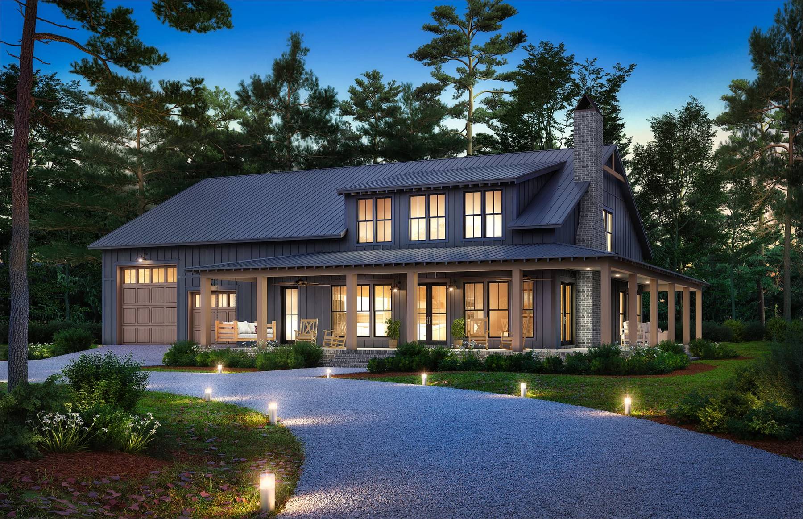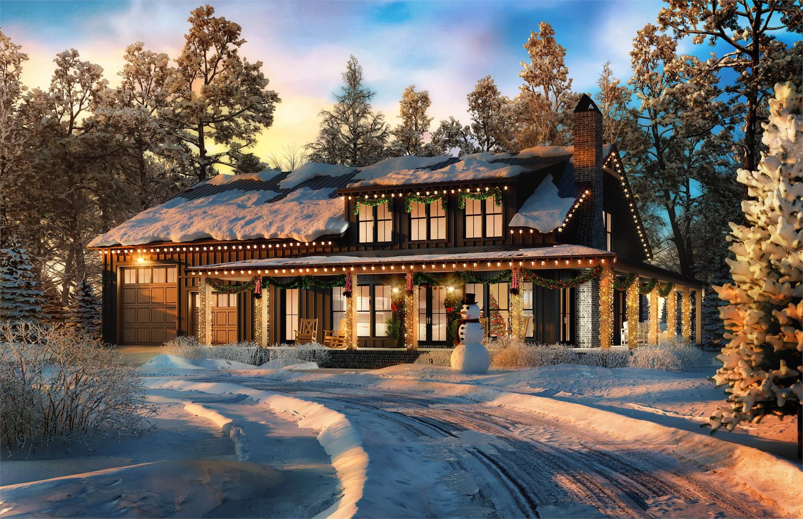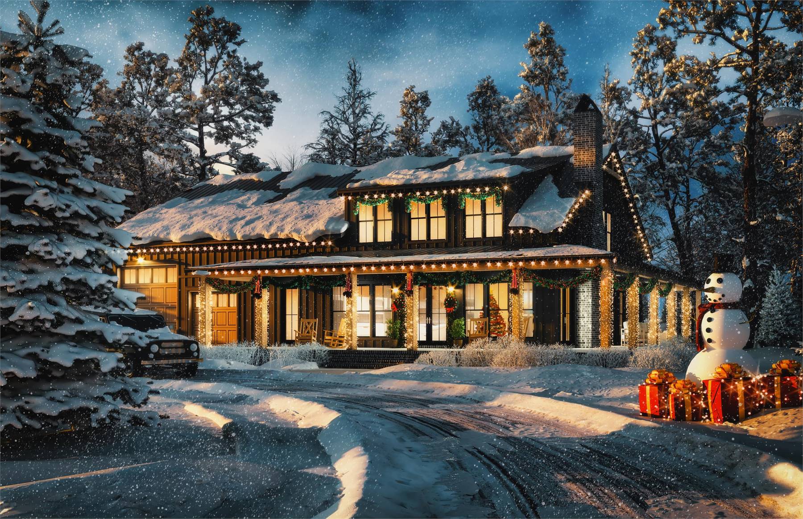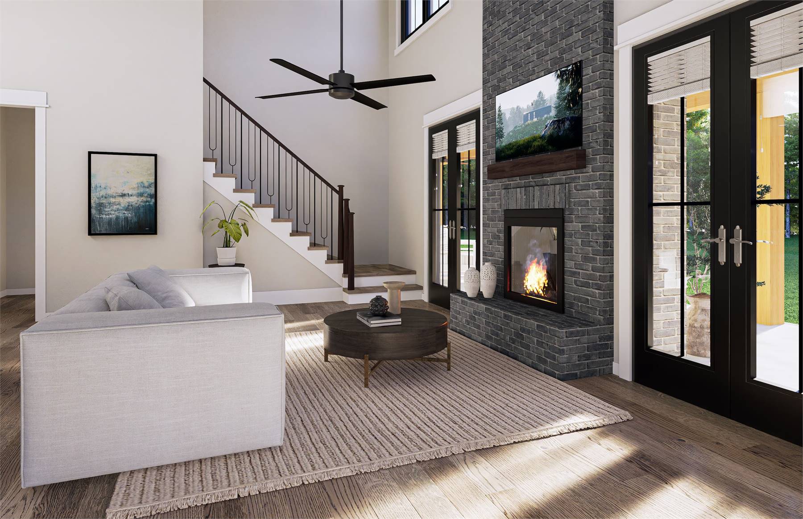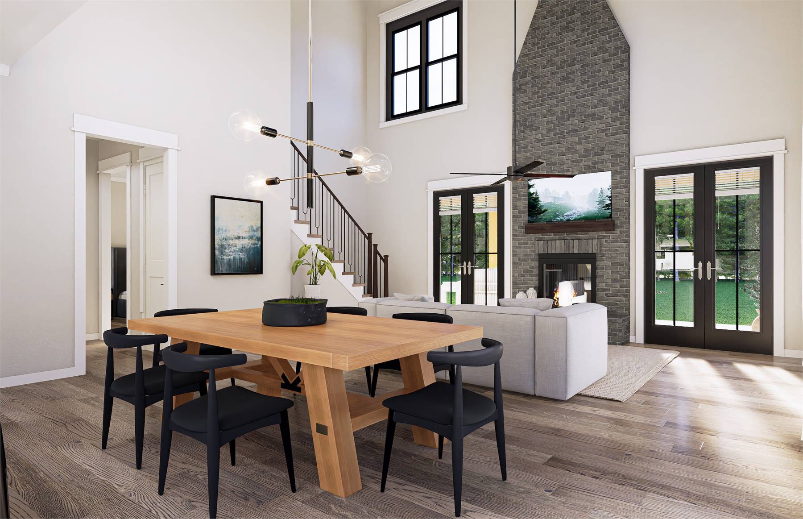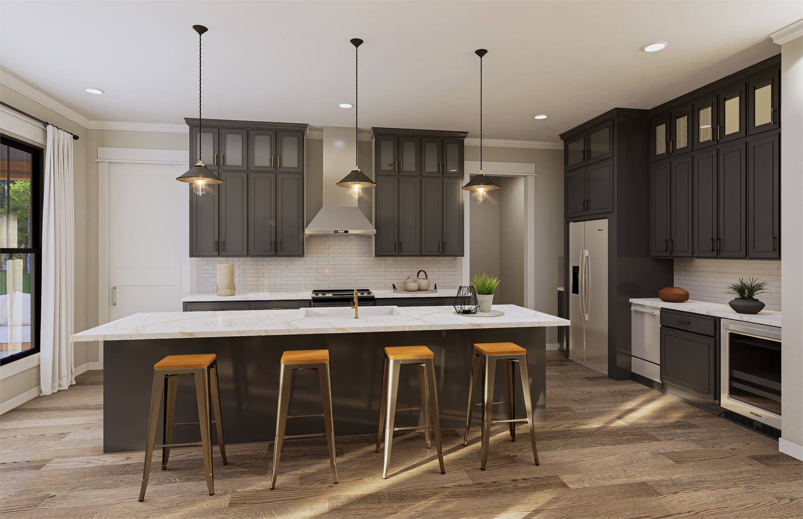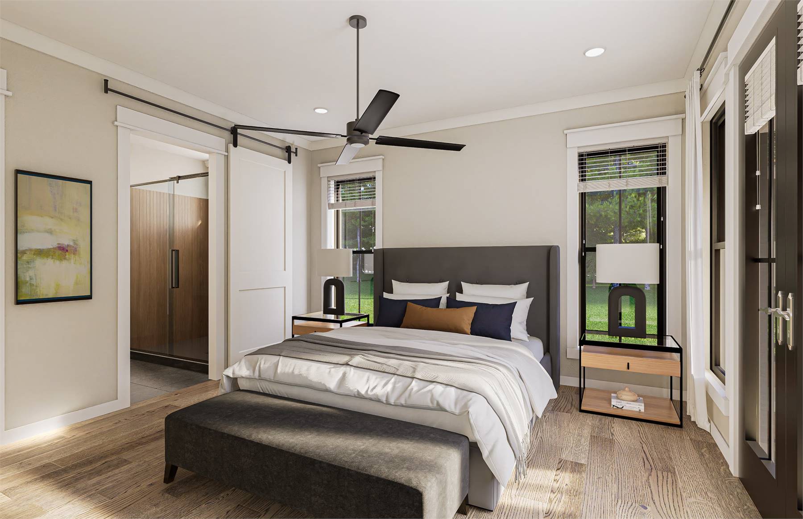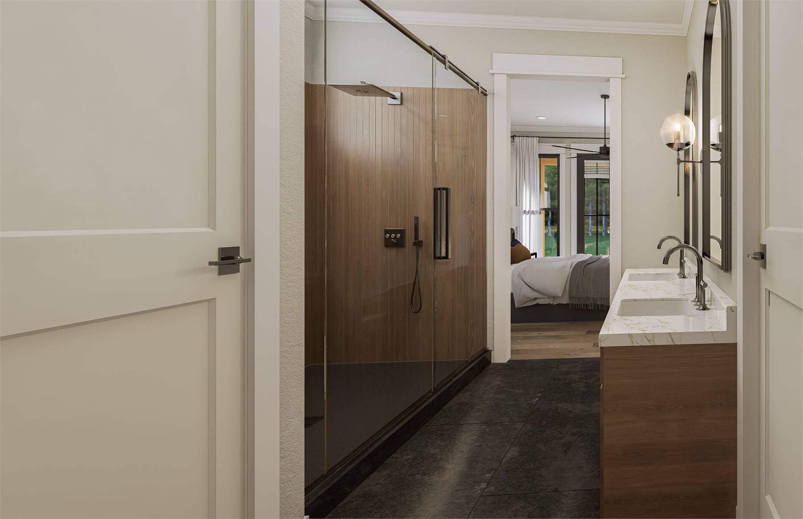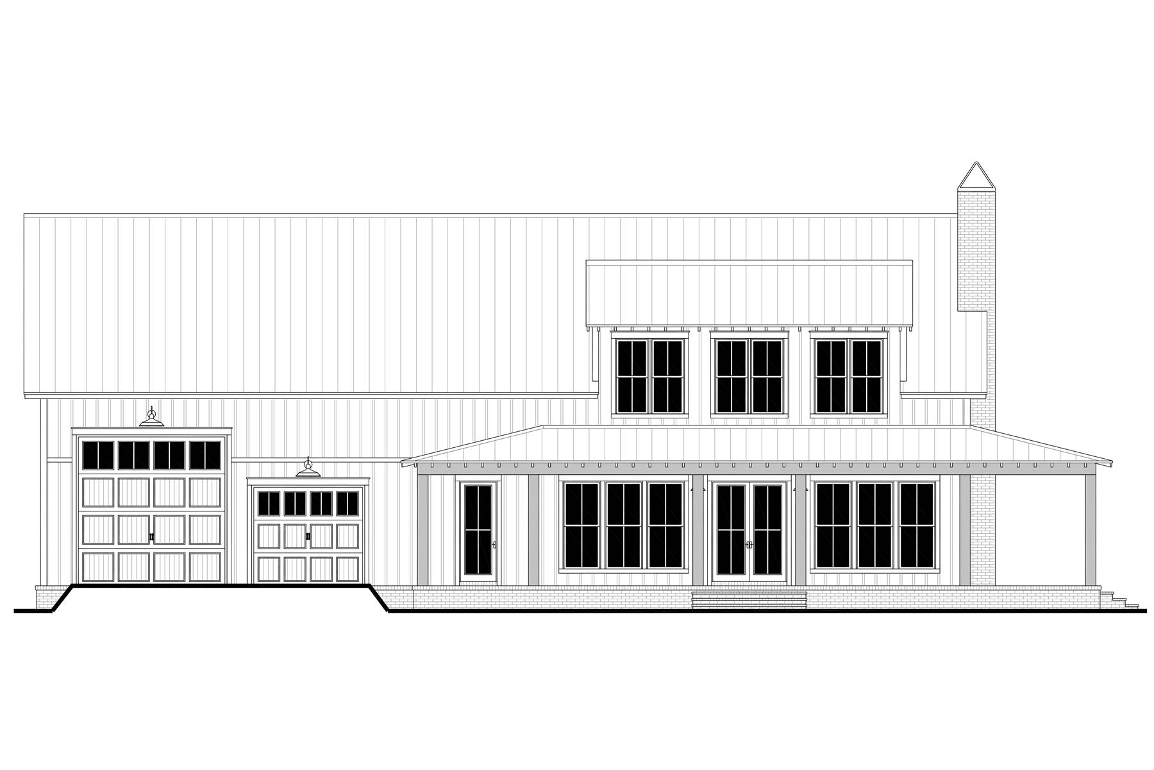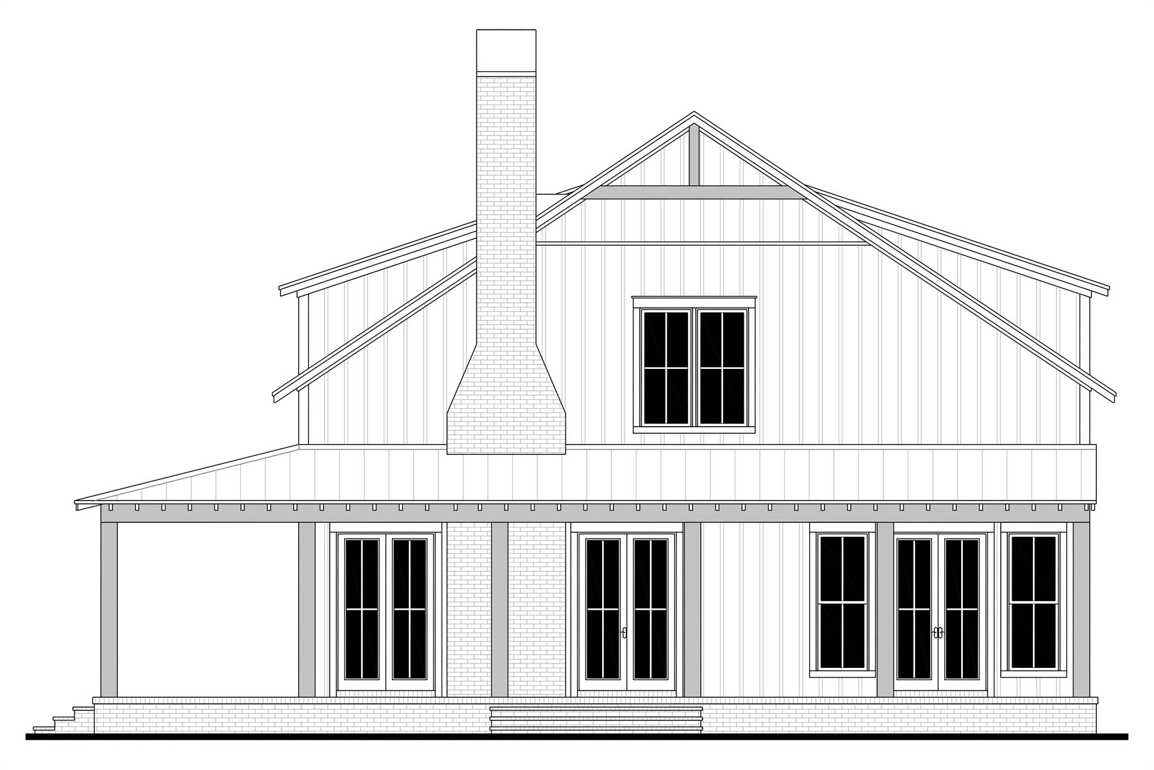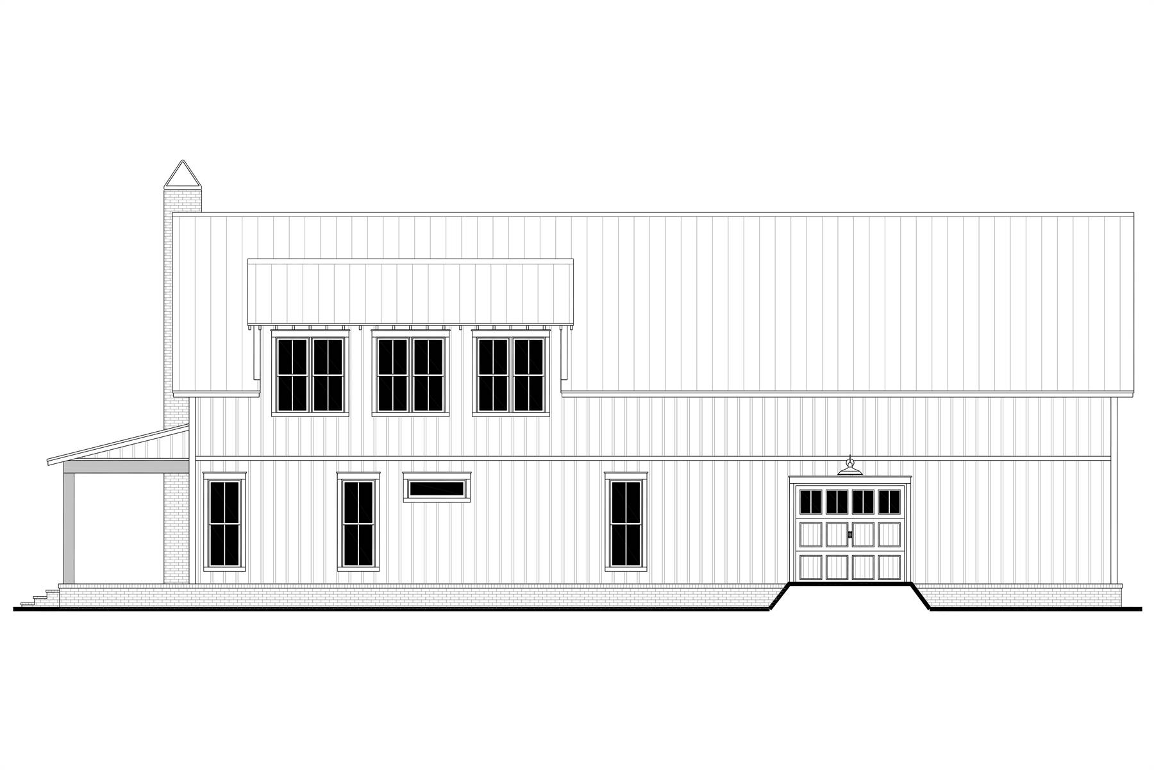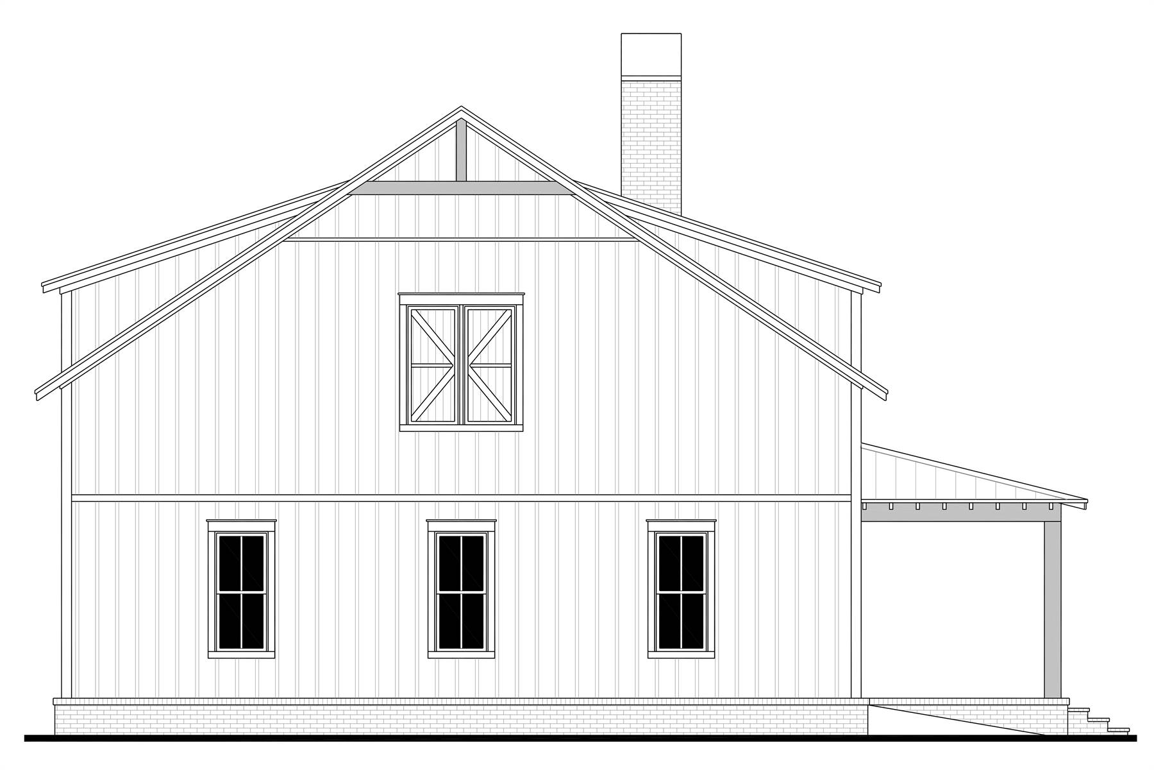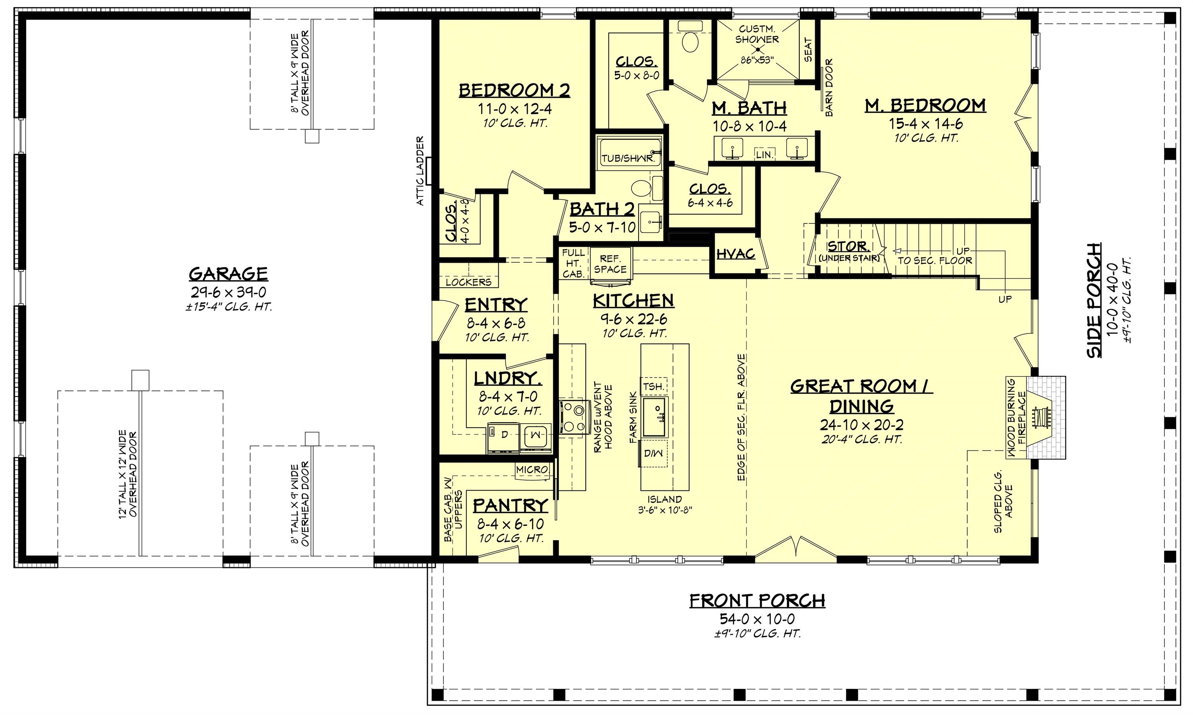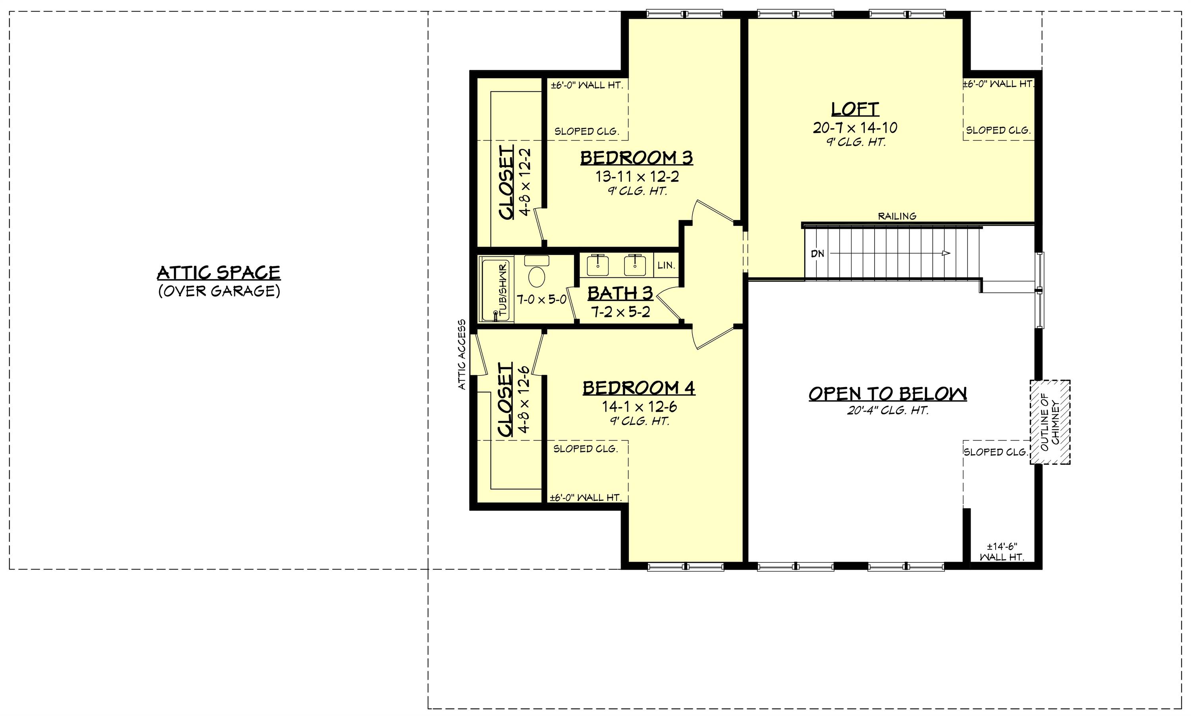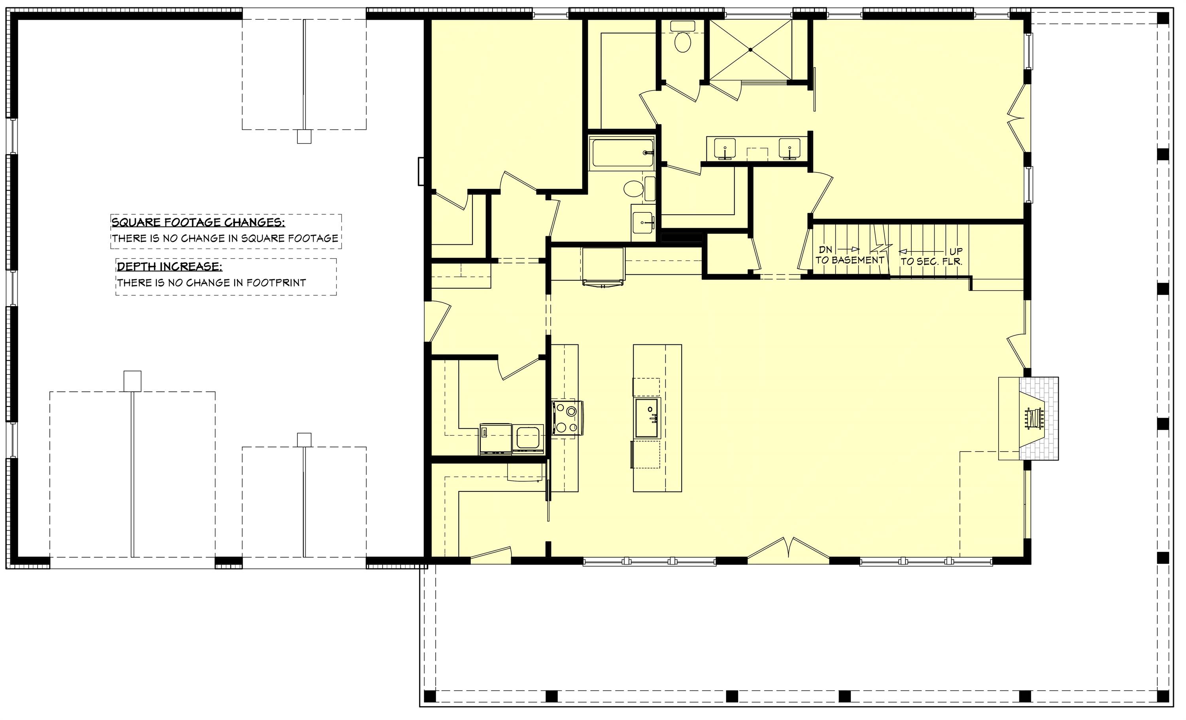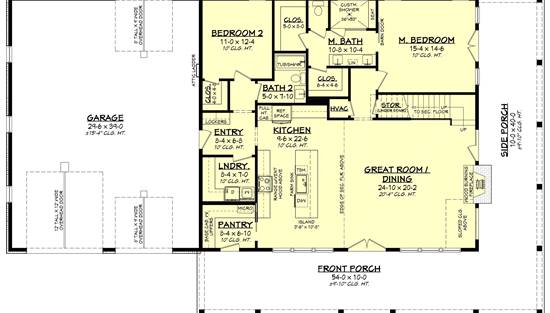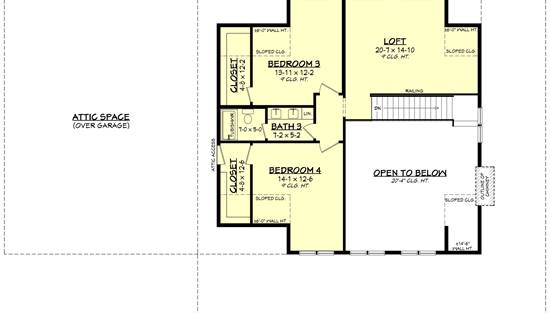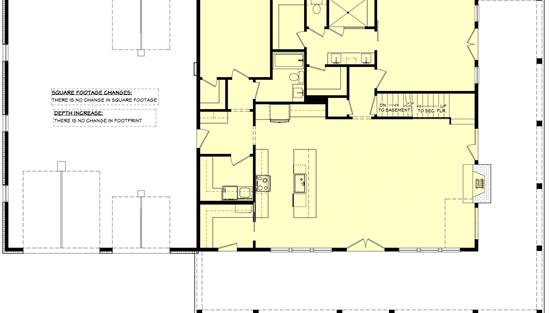- Plan Details
- |
- |
- Print Plan
- |
- Modify Plan
- |
- Reverse Plan
- |
- Cost-to-Build
- |
- View 3D
- |
- Advanced Search
About House Plan 9378:
House Plan 9378 is a beautiful barndominium with a rectangular footprint, an oversized garage, and two stories of living space totaling 2,782 square feet. Inside, a two-story great room immediately commands attention. It's beside the island kitchen for an open layout. The primary bedroom suite and another bedroom beside a hall bath are also on this level. Upstairs, two more bedrooms, a hall bath, and a sizable loft give the kids plenty of space. The attached garage may look like it parks two, but there's actually room for four in a tandem arrangement! Finally, the wraparound porch completes the cozy country aesthetic. Just imagine how you could enjoy your time here!
Plan Details
Key Features
Attached
Double Vanity Sink
Fireplace
Front-entry
Great Room
His and Hers Primary Closets
Kitchen Island
Laundry 1st Fl
Loft / Balcony
L-Shaped
Primary Bdrm Main Floor
Mud Room
Open Floor Plan
Oversized
Rear-entry
Split Bedrooms
Tandem
Vaulted Ceilings
Walk-in Closet
Walk-in Pantry
Wraparound Porch
Build Beautiful With Our Trusted Brands
Our Guarantees
- Only the highest quality plans
- Int’l Residential Code Compliant
- Full structural details on all plans
- Best plan price guarantee
- Free modification Estimates
- Builder-ready construction drawings
- Expert advice from leading designers
- PDFs NOW!™ plans in minutes
- 100% satisfaction guarantee
- Free Home Building Organizer
.png)
.png)
