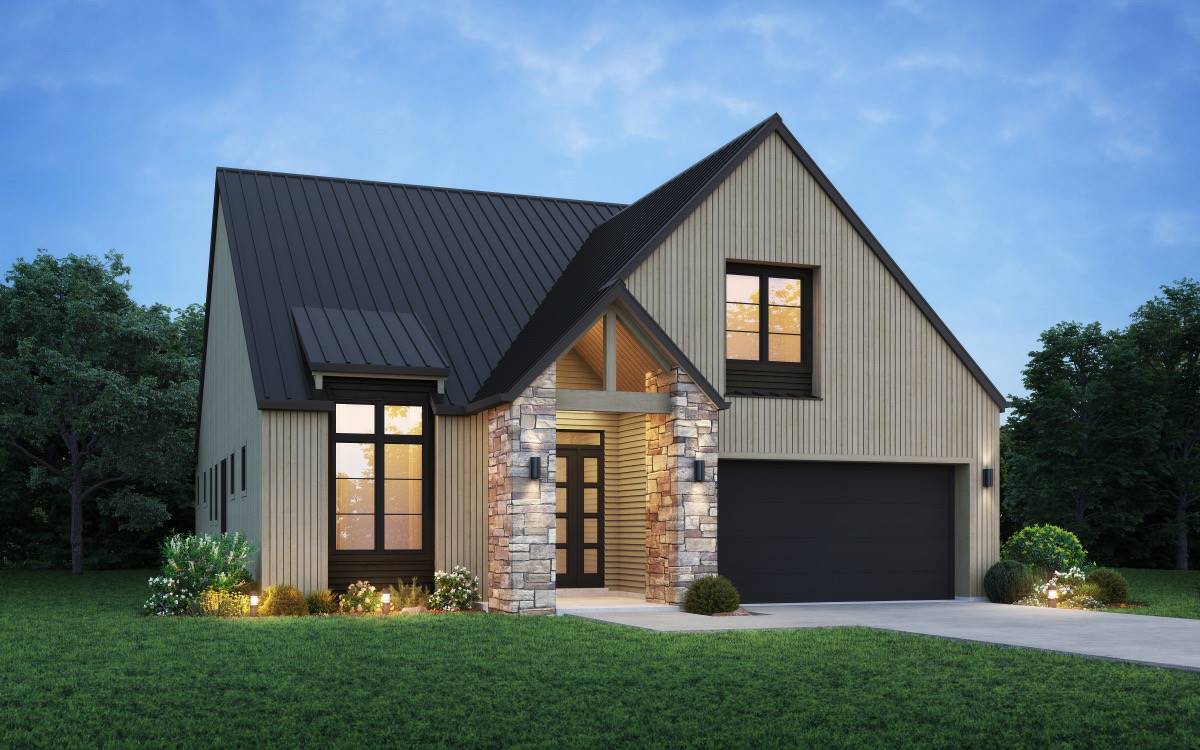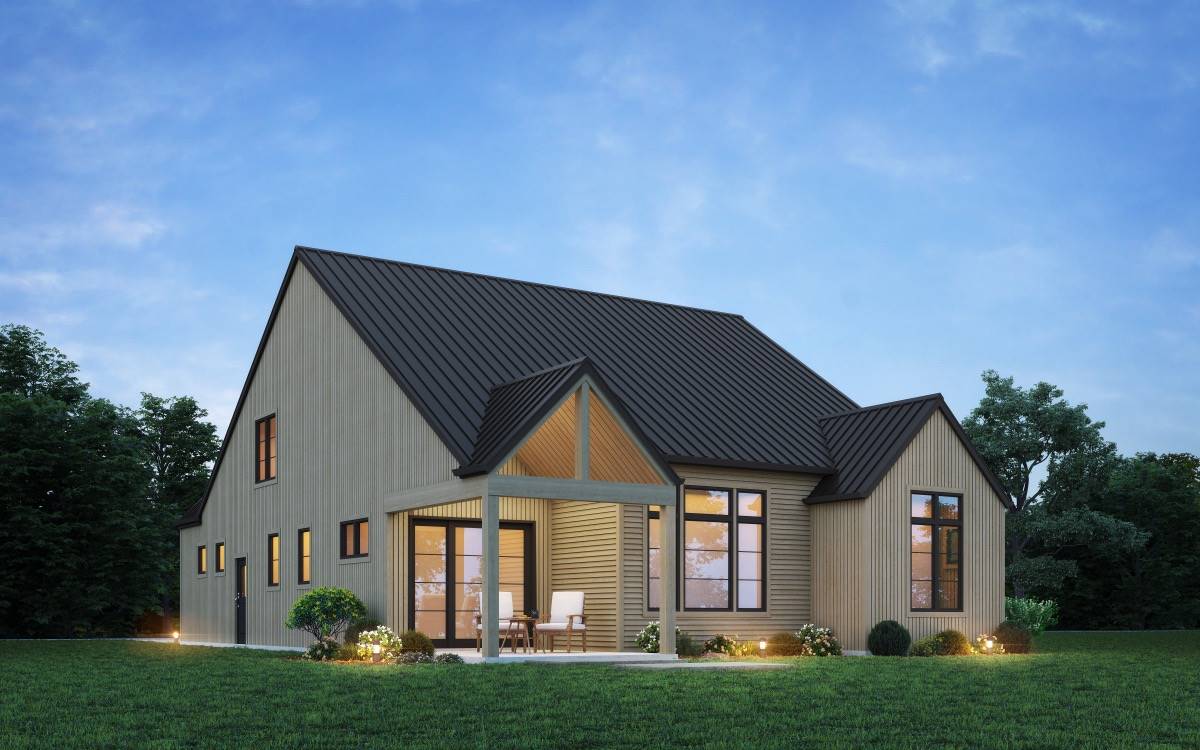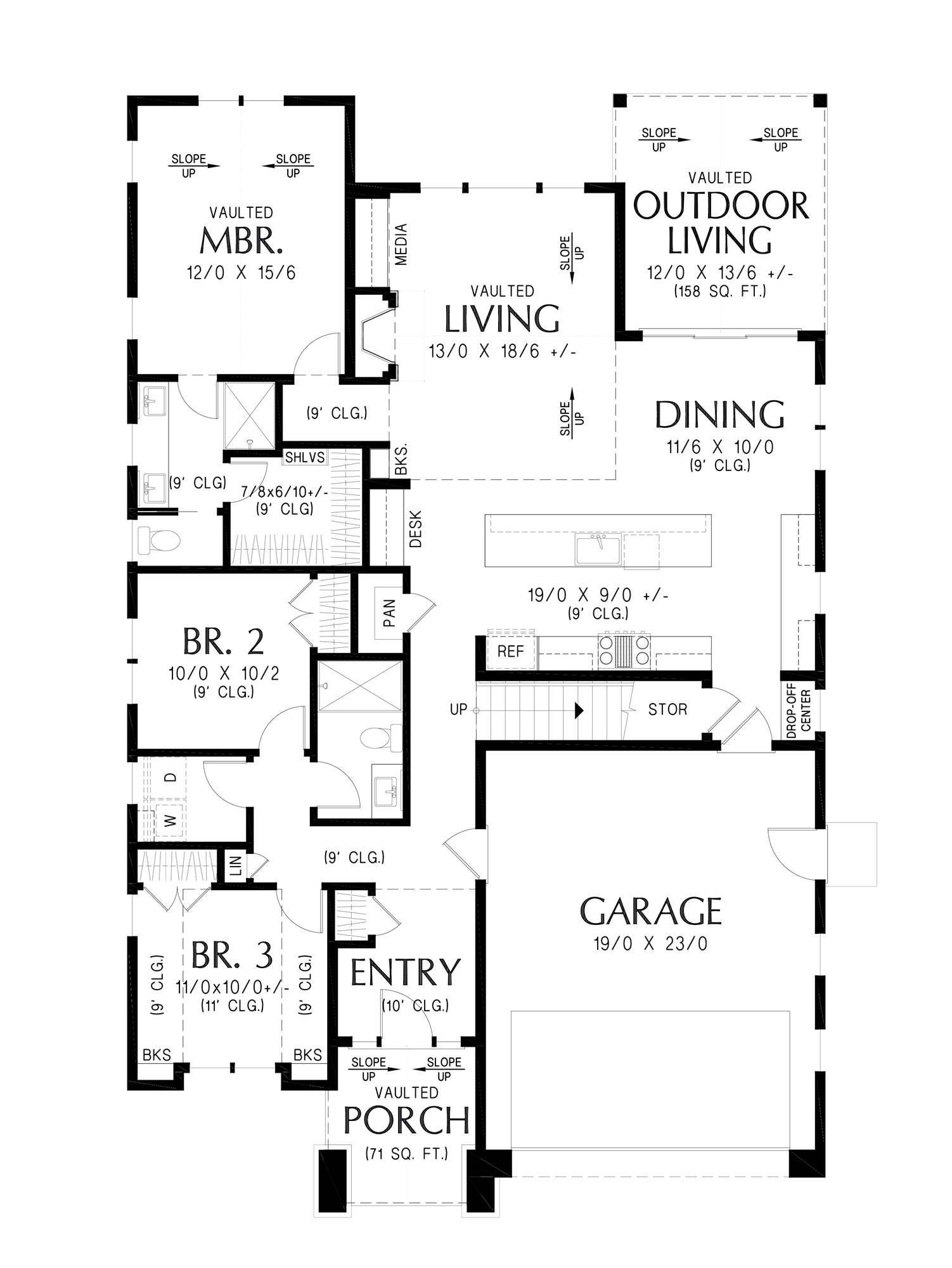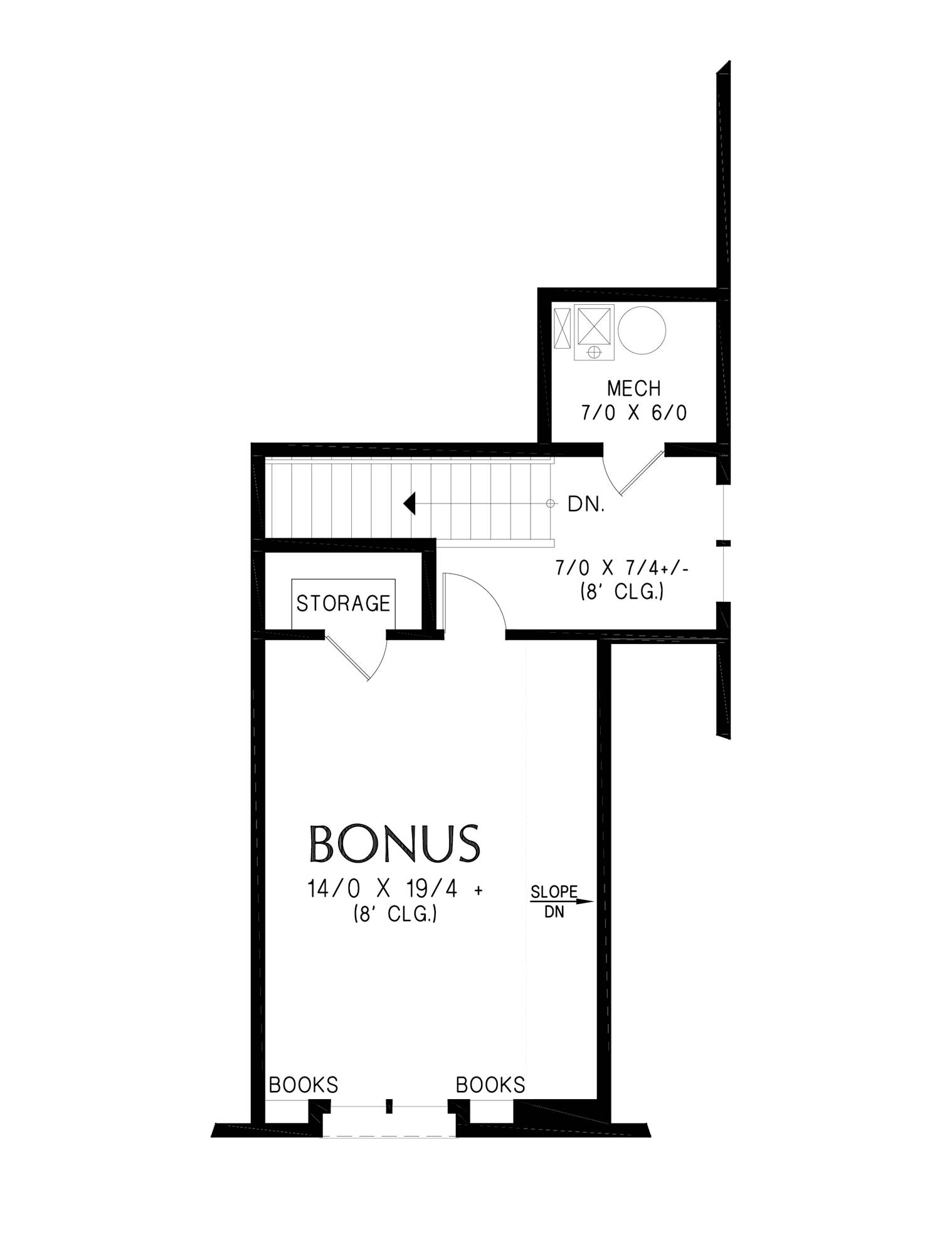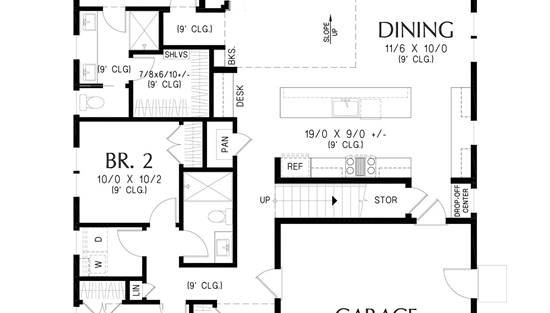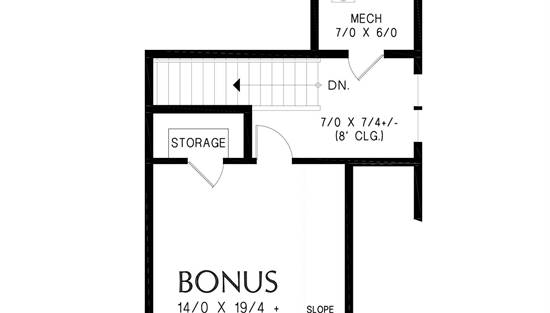- Plan Details
- |
- |
- Print Plan
- |
- Modify Plan
- |
- Reverse Plan
- |
- Cost-to-Build
- |
- View 3D
- |
- Advanced Search
About House Plan 9392:
House Plan 9392 is a lovely little Scandinavian cottage perfect for first-time owners and empty nesters alike with 1,696 square feet, three bedrooms and two bathrooms. The layout places the two-car garage in front, along with the foyer and a hallway with two bedrooms, a hall bath, and the laundry room. The primary suite is in the hallway in back and has a vaulted bedroom and a four-piece bath. The open-concept great room also has rear views and has a spacious island kitchen as well as vaulted living space. If you need more, head up the stairs to find the bonus room that looks out over the garage!
Plan Details
Key Features
Attached
Bonus Room
Covered Front Porch
Covered Rear Porch
Dining Room
Double Vanity Sink
Fireplace
Foyer
Front-entry
Great Room
Kitchen Island
Laundry 1st Fl
L-Shaped
Primary Bdrm Main Floor
Open Floor Plan
Pantry
Split Bedrooms
Suited for corner lot
Suited for narrow lot
Vaulted Great Room/Living
Vaulted Primary
Walk-in Closet
Build Beautiful With Our Trusted Brands
Our Guarantees
- Only the highest quality plans
- Int’l Residential Code Compliant
- Full structural details on all plans
- Best plan price guarantee
- Free modification Estimates
- Builder-ready construction drawings
- Expert advice from leading designers
- PDFs NOW!™ plans in minutes
- 100% satisfaction guarantee
- Free Home Building Organizer
