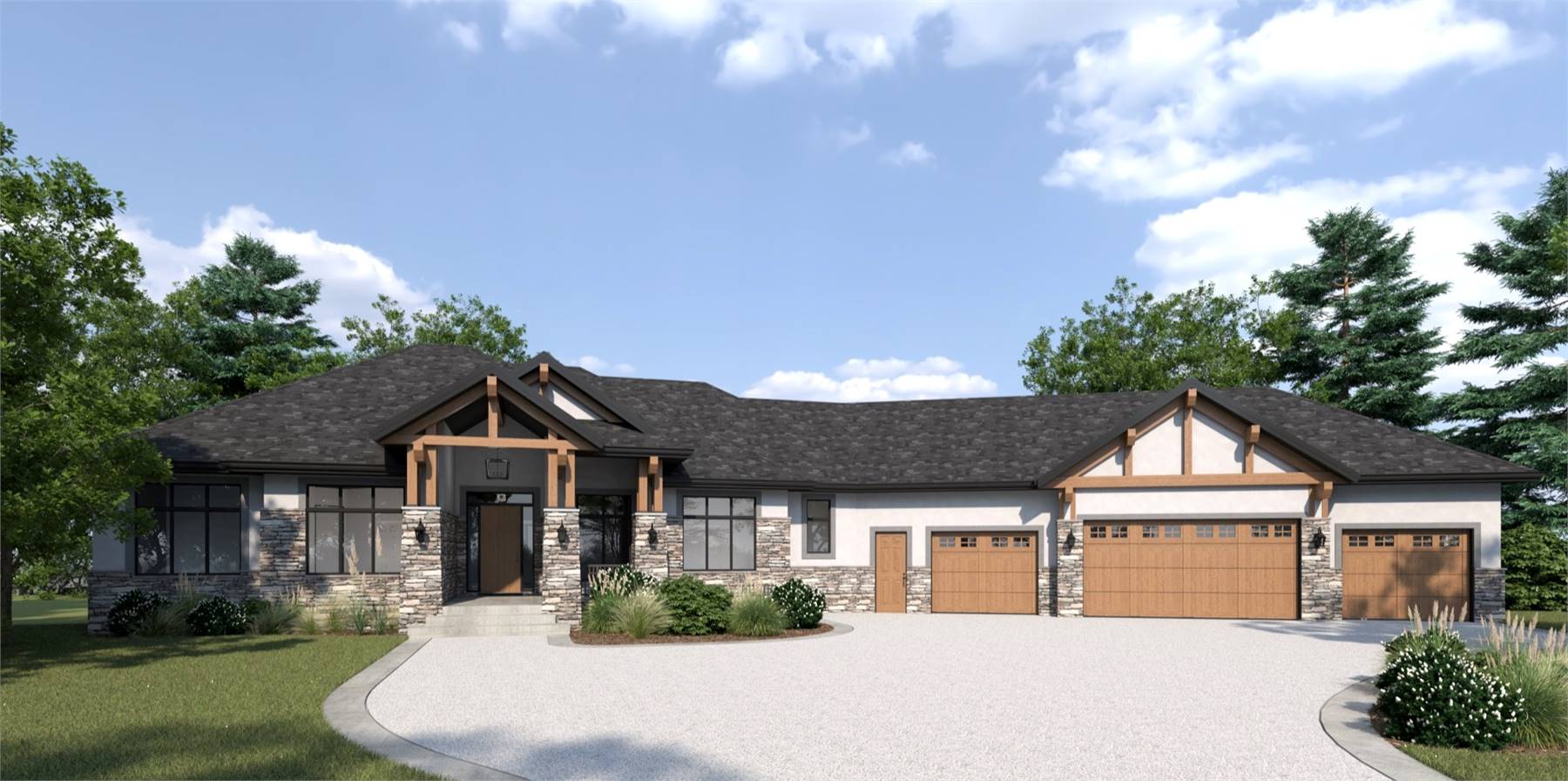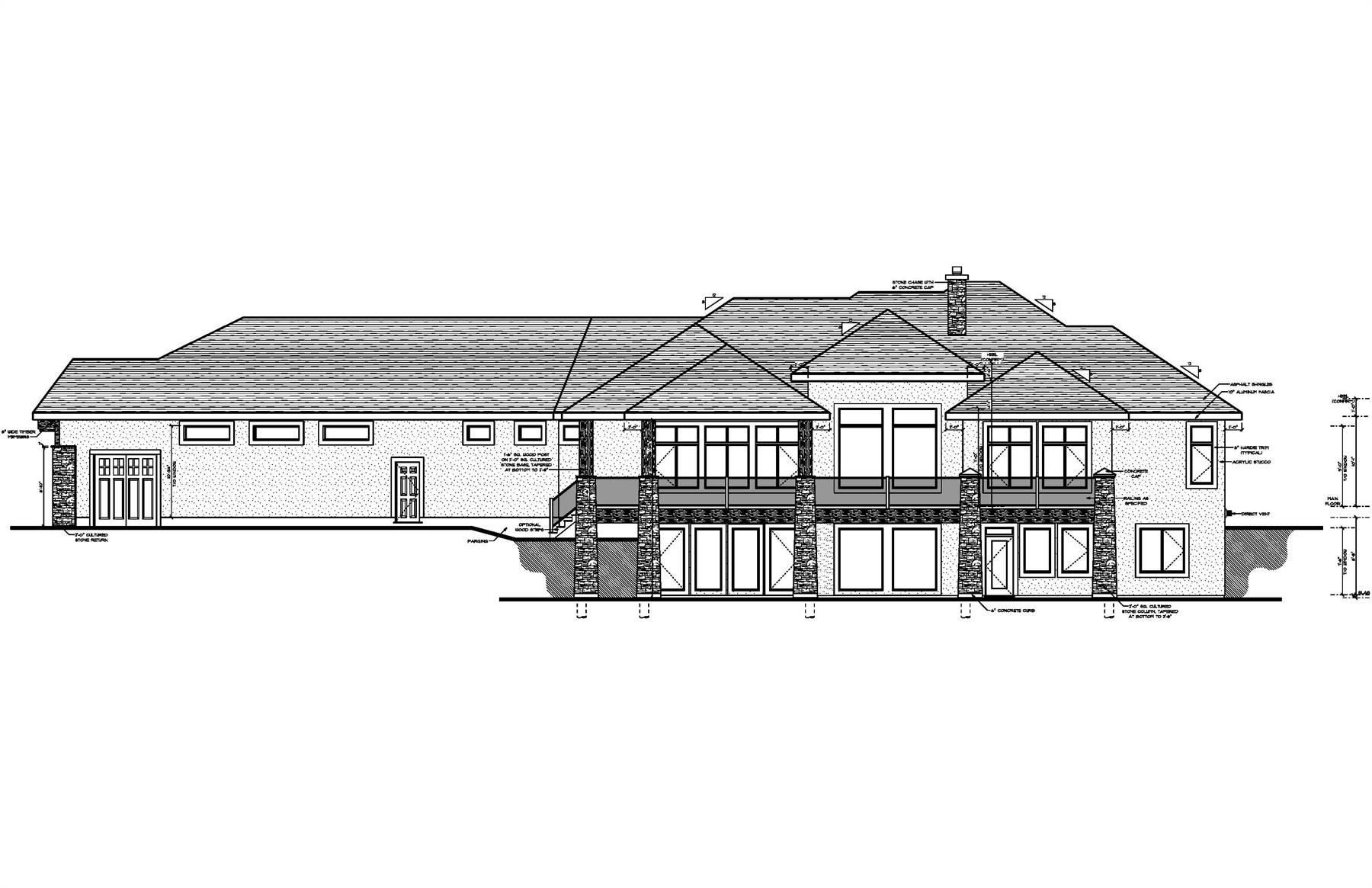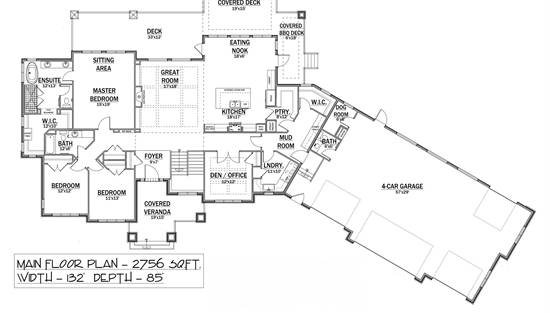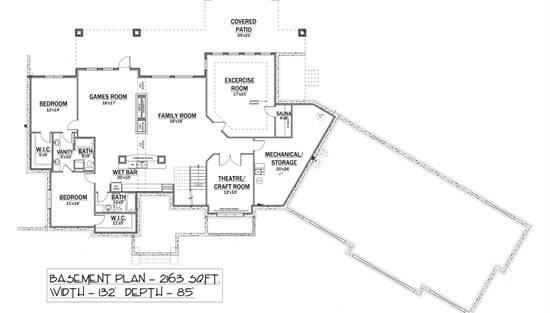- Plan Details
- |
- |
- Print Plan
- |
- Modify Plan
- |
- Reverse Plan
- |
- Cost-to-Build
- |
- View 3D
- |
- Advanced Search
About House Plan 9393:
House Plan 9393 combines one-story living with luxurious expansion options. The main level features three bedrooms, including a stunning primary suite with an ensuite, a den/office, and an open-concept living space that opens to a large covered balcony. The finished basement adds two more bedrooms, a wet bar, a rec room, a family room, an exercise space, and a theater or craft room with access to an outdoor patio. With a four-car garage and a dedicated dog room, this plan offers comfort, style, and practicality for every lifestyle.
Plan Details
Key Features
Attached
Covered Front Porch
Covered Rear Porch
Double Vanity Sink
Exercise Room
Family Room
Fireplace
Foyer
Great Room
Guest Suite
Home Office
Kitchen Island
Laundry 1st Fl
Primary Bdrm Main Floor
Mud Room
Nook / Breakfast Area
Open Floor Plan
Outdoor Living Space
Peninsula / Eating Bar
Rec Room
Separate Tub and Shower
Sitting Area
Storage Space
Suited for sloping lot
Suited for view lot
Walk-in Closet
Walk-in Pantry
Build Beautiful With Our Trusted Brands
Our Guarantees
- Only the highest quality plans
- Int’l Residential Code Compliant
- Full structural details on all plans
- Best plan price guarantee
- Free modification Estimates
- Builder-ready construction drawings
- Expert advice from leading designers
- PDFs NOW!™ plans in minutes
- 100% satisfaction guarantee
- Free Home Building Organizer
(3).png)
(6).png)











