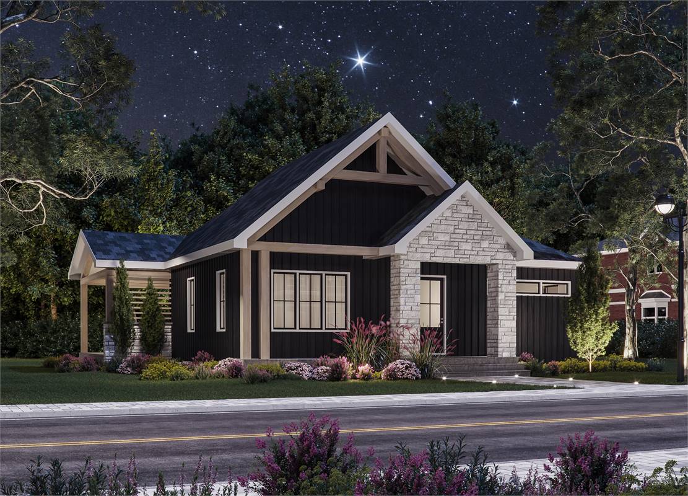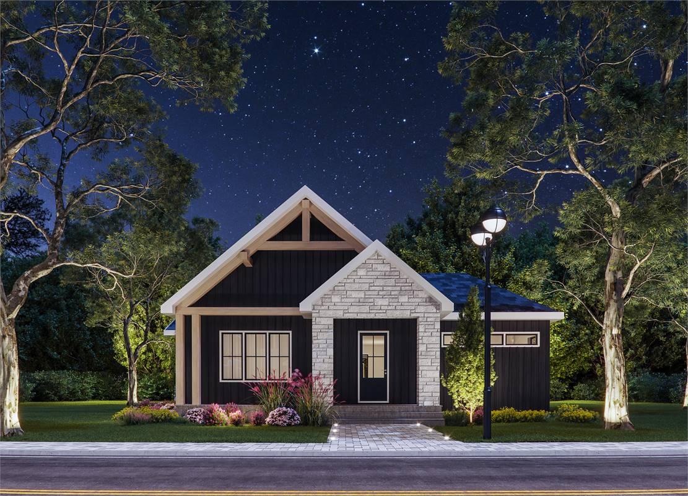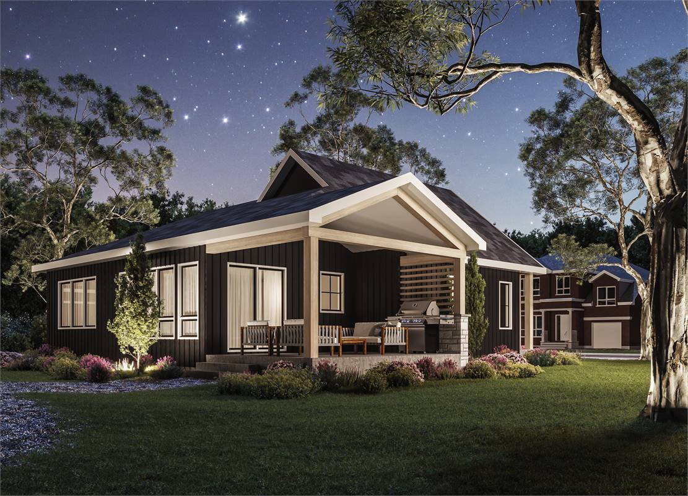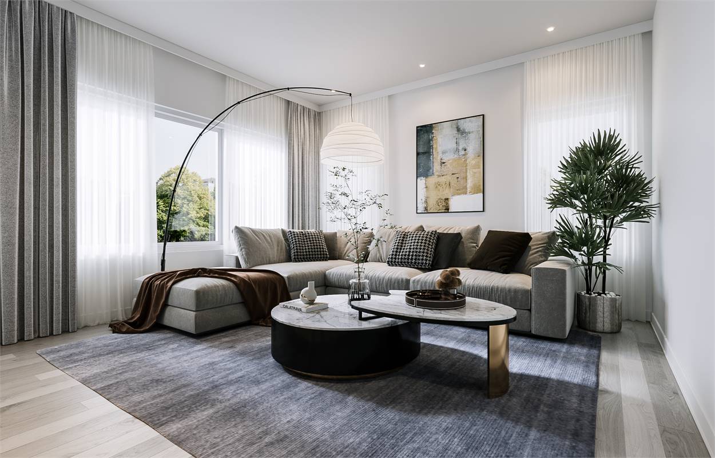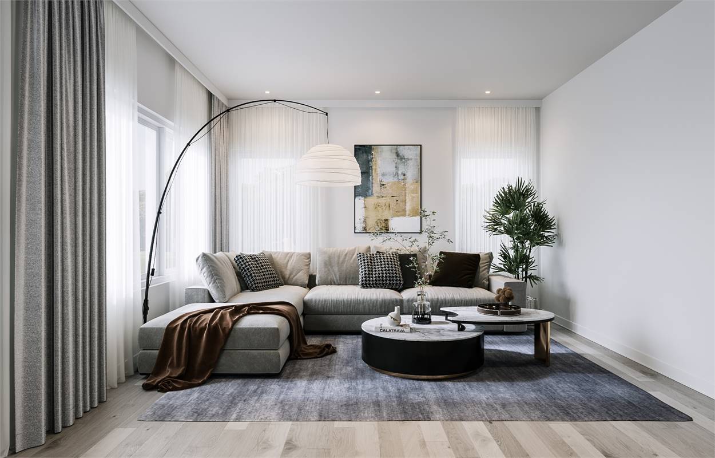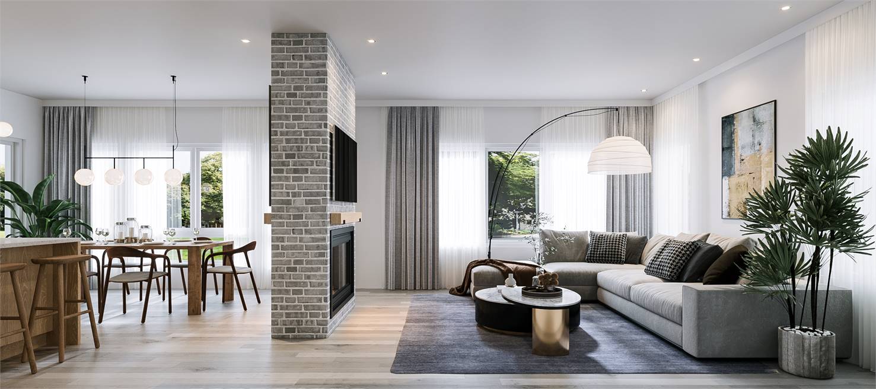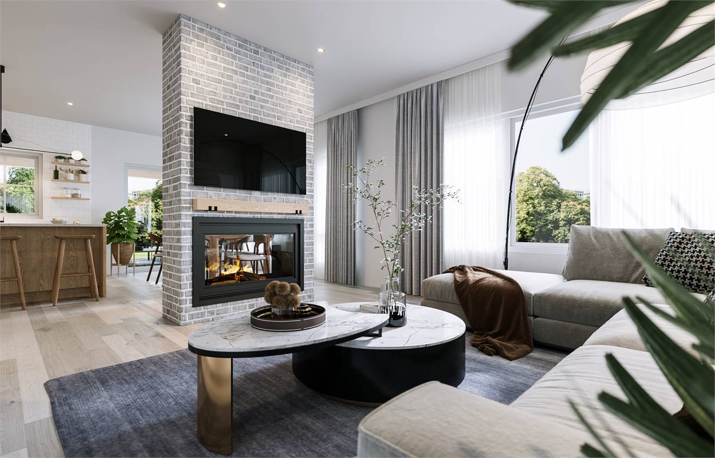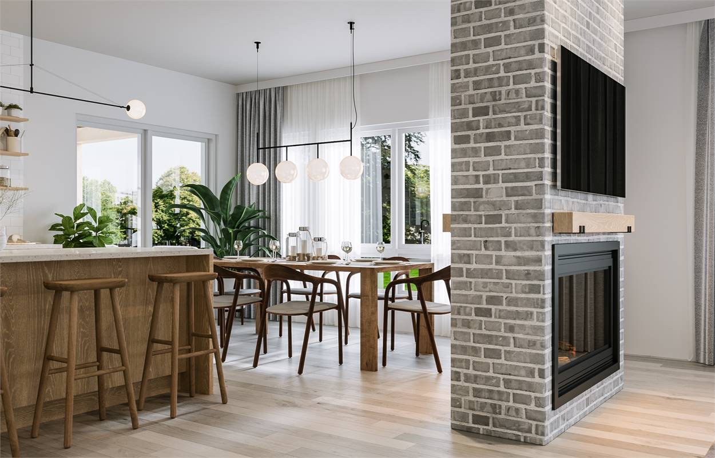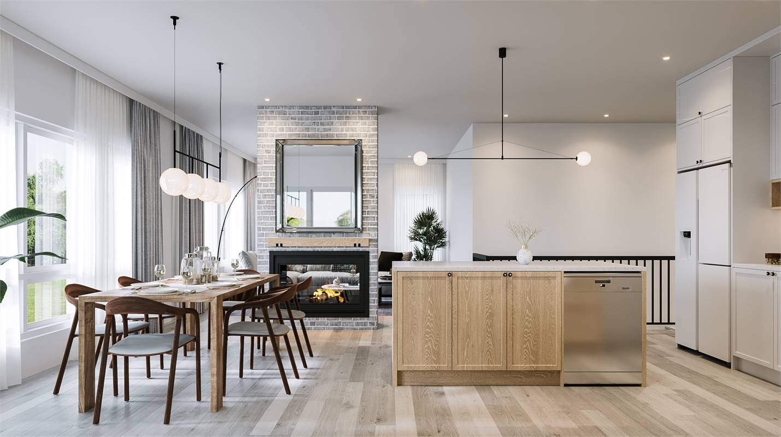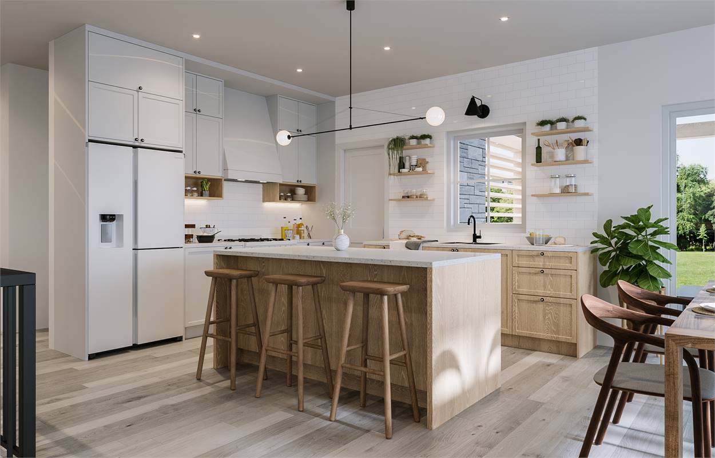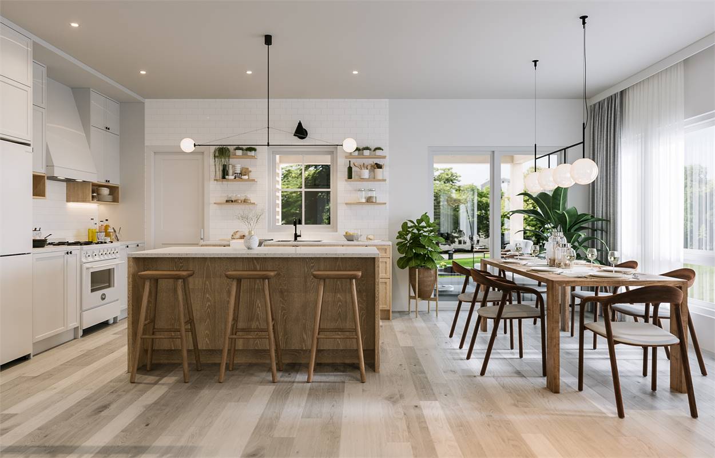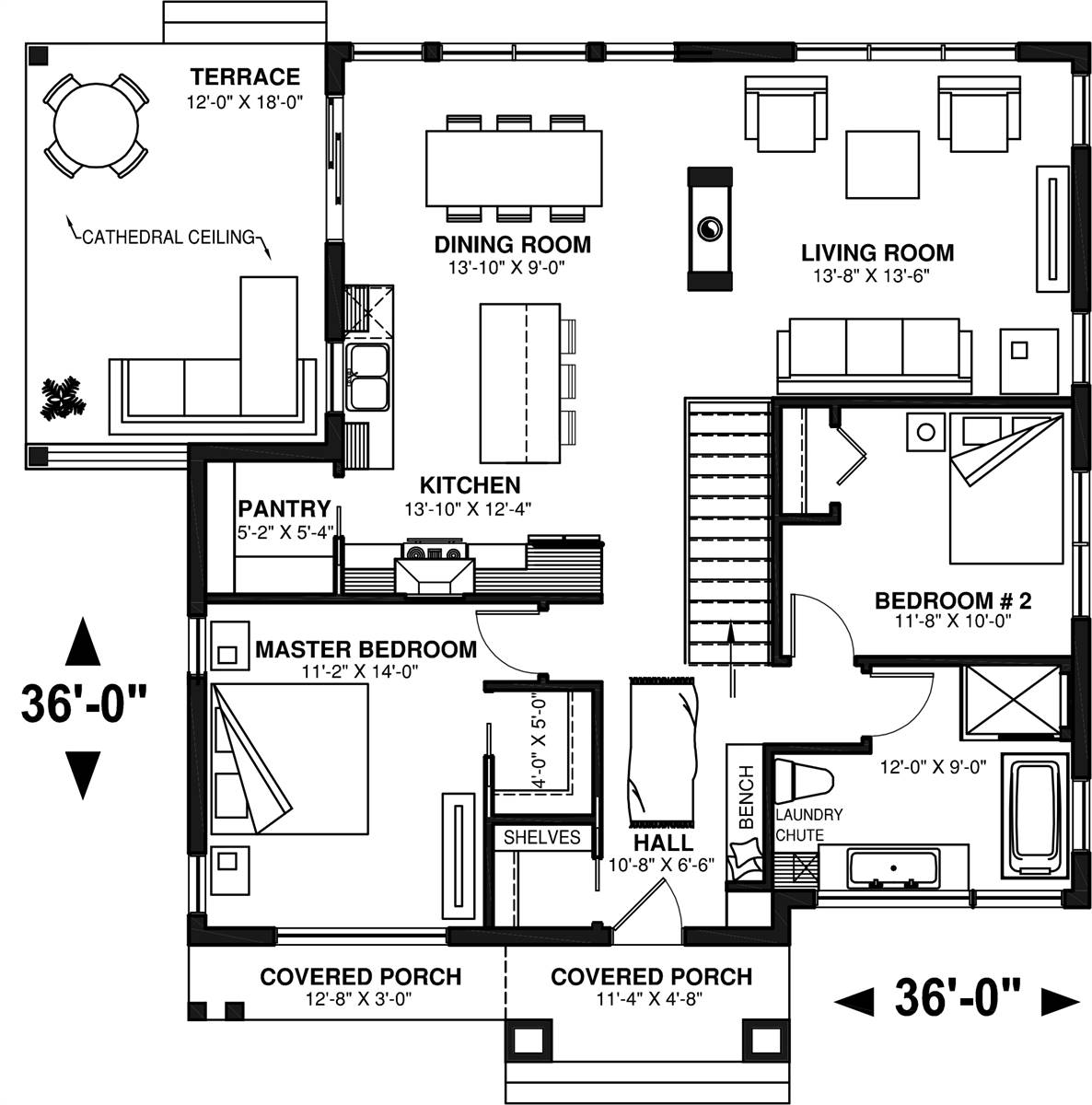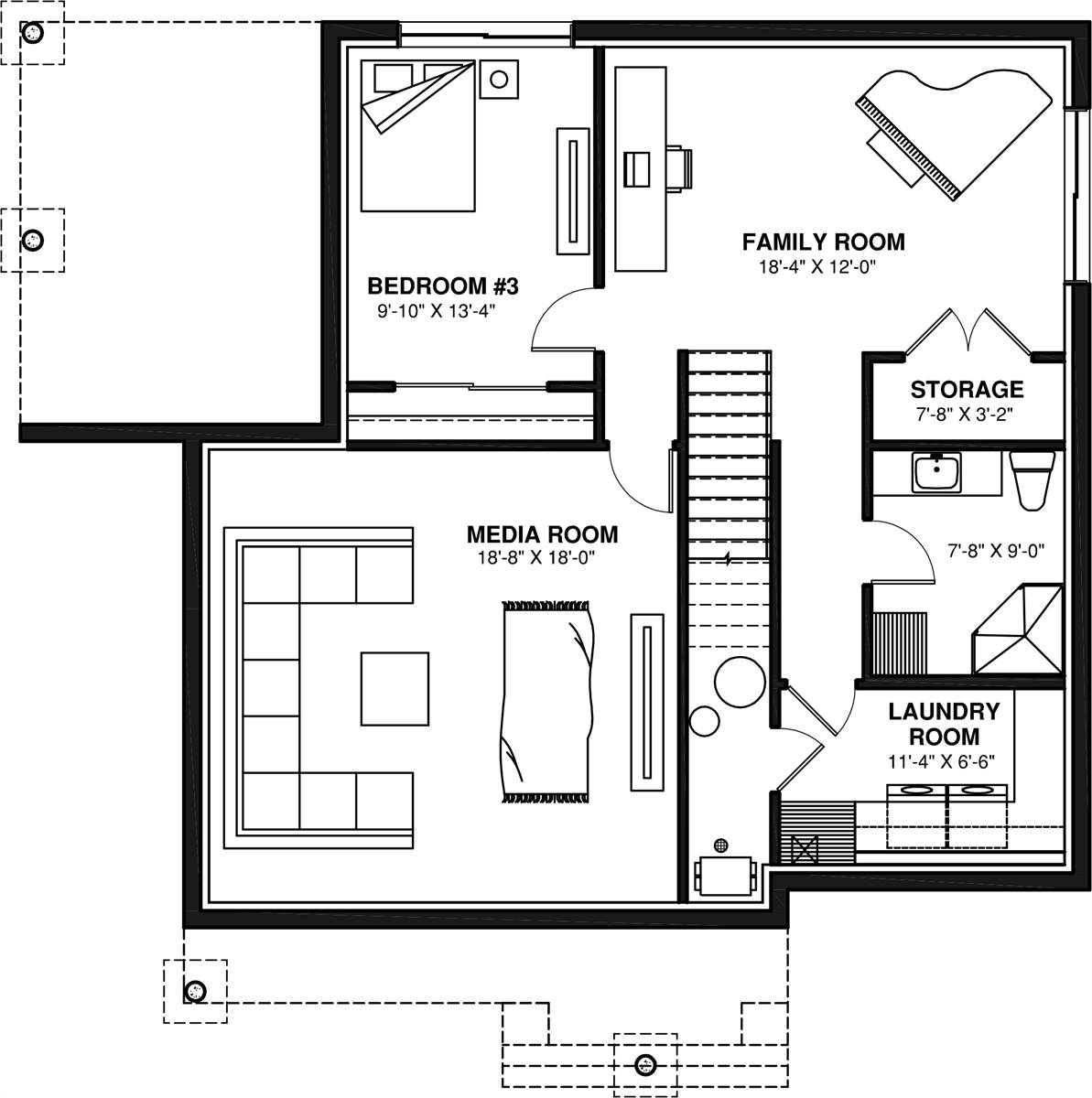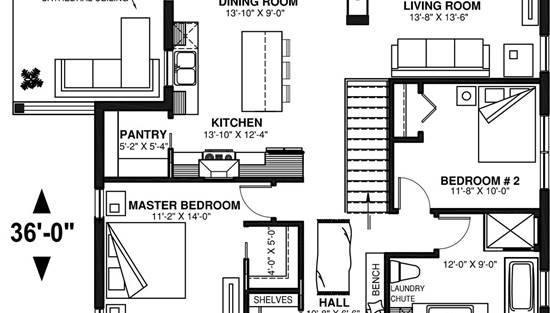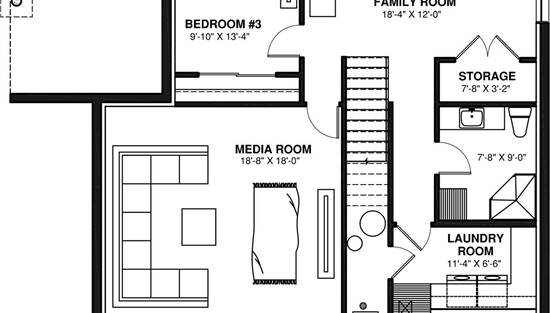- Plan Details
- |
- |
- Print Plan
- |
- Modify Plan
- |
- Reverse Plan
- |
- Cost-to-Build
- |
- View 3D
- |
- Advanced Search
About House Plan 9395:
House Plan 9395 features 2,380 square feet, 3 bedrooms, and 2 bathrooms. This superb open concept floor layout on the back of the house is perfect for families who love to spend time together. The large kitchen with pantry and island is great for cooking up your favorite meals, while the dining room opens to the kitchen and the living room is perfect for family dinners and quality time. The double-sided, central fireplace keeps everyone warm and cozy. And don't forget the sheltered terrace with a cathedral ceiling! Enjoying the outdoors in any weather. When you head inside, The 18x18 cinema room will be a favorite spot for movie nights!
Plan Details
Key Features
Covered Front Porch
Covered Rear Porch
Dining Room
Family Room
Fireplace
Foyer
Great Room
Kitchen Island
Library/Media Rm
Primary Bdrm Main Floor
None
Open Floor Plan
Peninsula / Eating Bar
Rec Room
Walk-in Closet
Walk-in Pantry
Build Beautiful With Our Trusted Brands
Our Guarantees
- Only the highest quality plans
- Int’l Residential Code Compliant
- Full structural details on all plans
- Best plan price guarantee
- Free modification Estimates
- Builder-ready construction drawings
- Expert advice from leading designers
- PDFs NOW!™ plans in minutes
- 100% satisfaction guarantee
- Free Home Building Organizer
