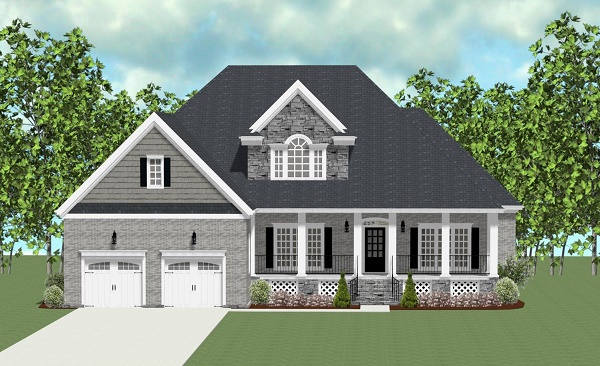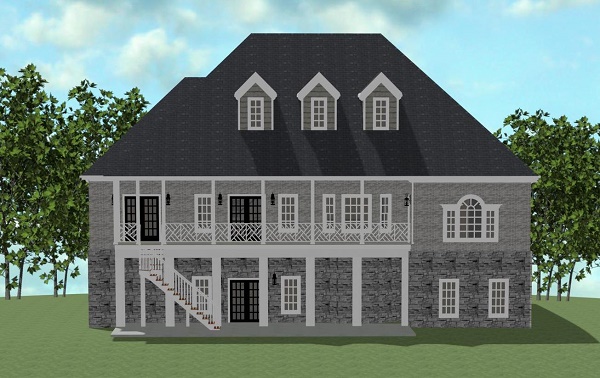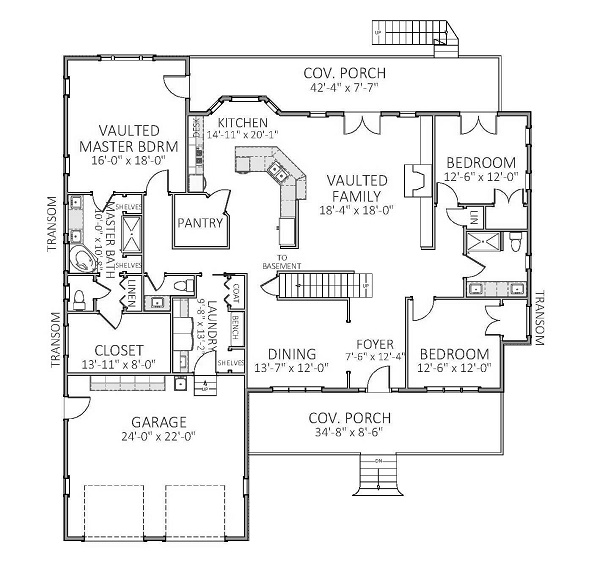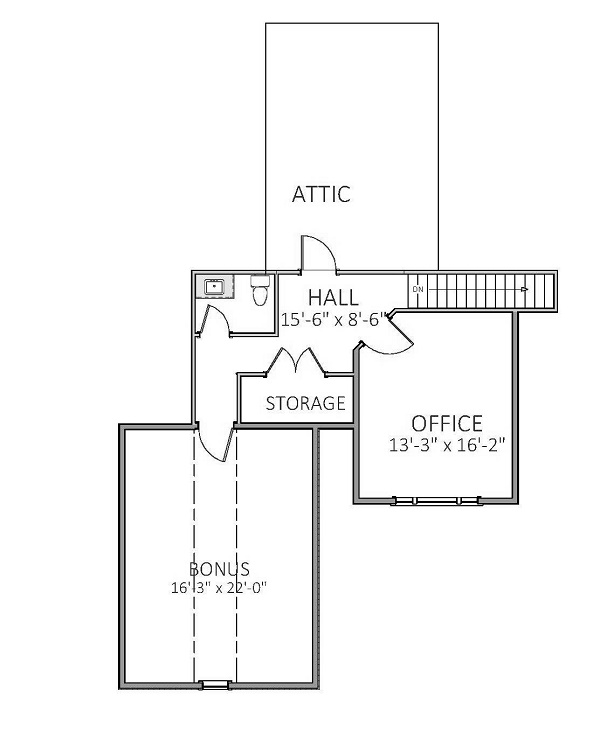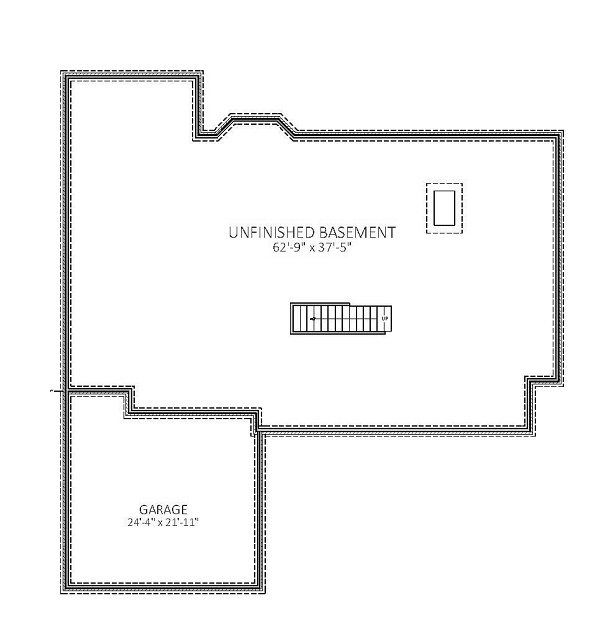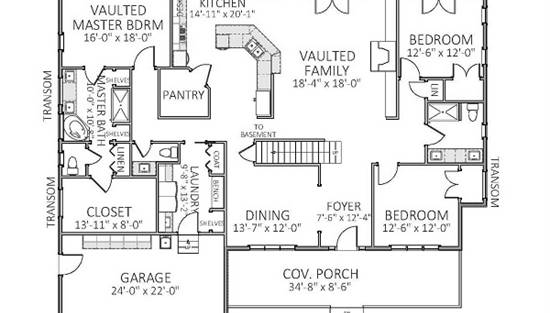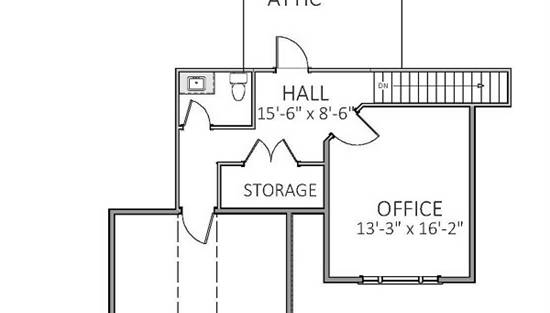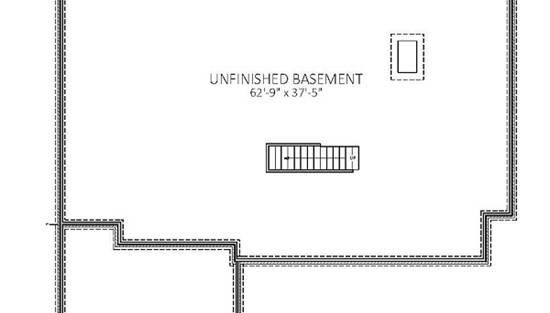- Plan Details
- |
- |
- Print Plan
- |
- Modify Plan
- |
- Reverse Plan
- |
- Cost-to-Build
- |
- View 3D
- |
- Advanced Search
About House Plan 9396:
A beautifully designed columned front porch leads into a spacious foyer and formal dining area. The family room has vaulted ceilings with a fireplace and built-in shelving is open to the kitchen complete with a breakfast nook set in a bay, eating peninsula, double ovens and over-sized pantry. French doors lead out onto an expansive covered rear porch with access to the master suite. The main level master offers a soaking tub with a large separate shower, double
vanities, extra shelving and a large walk-in closet. The laundry/mudroom is located on the main level for convenience and is fully equipped with bench seating, counter space, cabinets, a sink and closet space. Two family bedrooms also on the main floor offer generous closets and share a large hall bath with double vanities. The second floor is complete with a home office, half-bath, a large storage closet and unfinished space for storage or future expansion. An unfinished basement offers plenty of space for future opportunities as well.
vanities, extra shelving and a large walk-in closet. The laundry/mudroom is located on the main level for convenience and is fully equipped with bench seating, counter space, cabinets, a sink and closet space. Two family bedrooms also on the main floor offer generous closets and share a large hall bath with double vanities. The second floor is complete with a home office, half-bath, a large storage closet and unfinished space for storage or future expansion. An unfinished basement offers plenty of space for future opportunities as well.
Plan Details
Key Features
Attached
Basement
Bonus Room
Covered Front Porch
Covered Rear Porch
Crawlspace
Daylight Basement
Dining Room
Double Vanity Sink
Family Room
Fireplace
Foyer
Front Porch
Front-entry
Great Room
Home Office
Laundry 1st Fl
Primary Bdrm Main Floor
Mud Room
Nook / Breakfast Area
Open Floor Plan
Peninsula / Eating Bar
Rear Porch
Separate Tub and Shower
Slab
Storage Space
Unfinished Space
Vaulted Ceilings
Walk-in Pantry
Walkout Basement
Build Beautiful With Our Trusted Brands
Our Guarantees
- Only the highest quality plans
- Int’l Residential Code Compliant
- Full structural details on all plans
- Best plan price guarantee
- Free modification Estimates
- Builder-ready construction drawings
- Expert advice from leading designers
- PDFs NOW!™ plans in minutes
- 100% satisfaction guarantee
- Free Home Building Organizer
.png)
.png)
