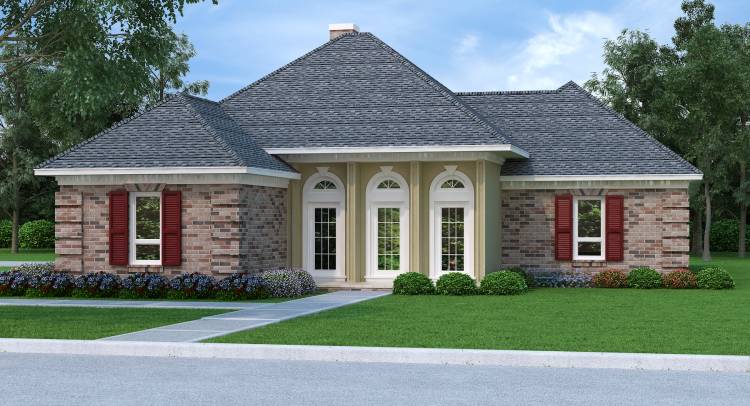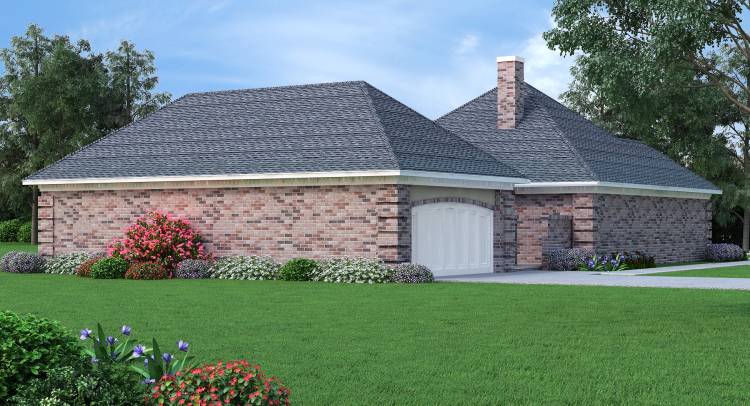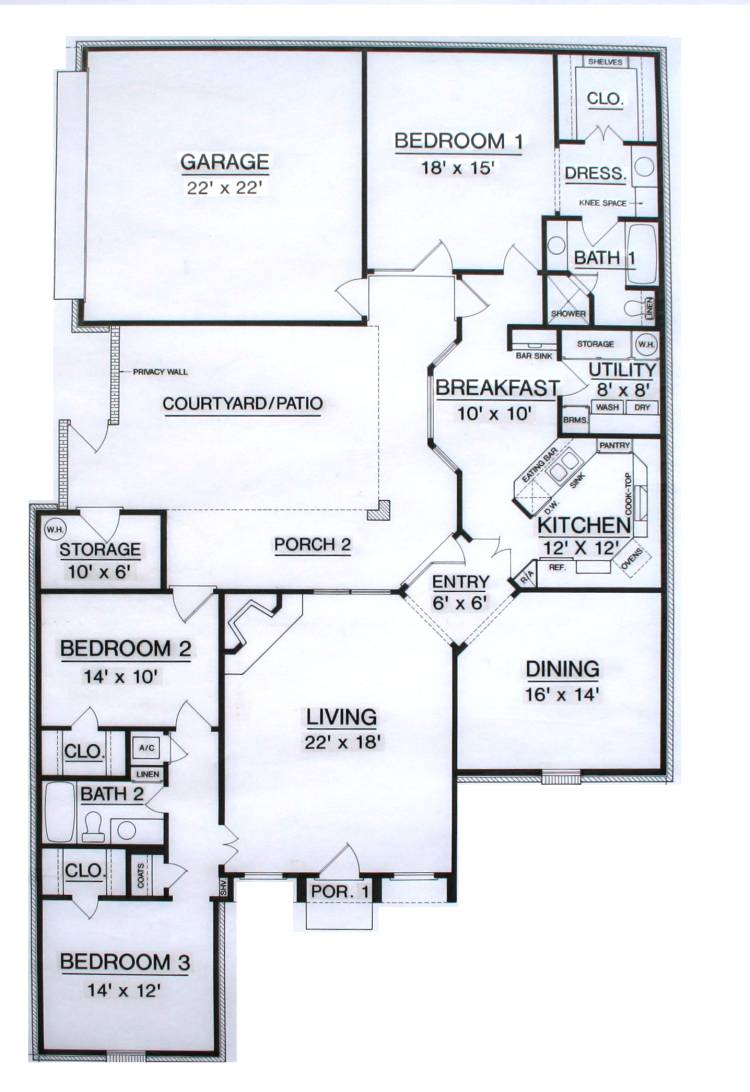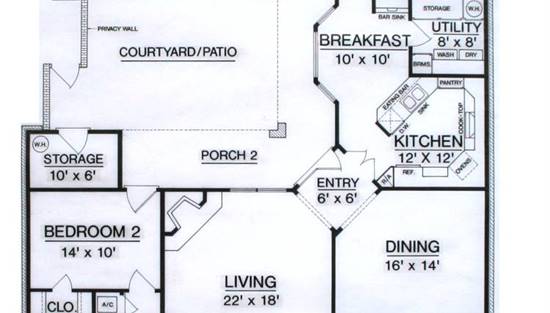- Plan Details
- |
- |
- Print Plan
- |
- Modify Plan
- |
- Reverse Plan
- |
- Cost-to-Build
- |
- View 3D
- |
- Advanced Search
About House Plan 9399:
This traditional energy efficient home plan has 2x6 exterior walls, a spacious living room featuring 14 foot ceilings , a wet bar, and a corner fireplace. Because of the design, the covered porches are wonderful to sit, relax and enjoy the weather. The kitchen is equipped with a sitting bar, nook and plenty of counter and cabinet space. The view from the kitchen allows you to see into the covered patio for easily entertaining guests and family. Located in the front is a large private formal dining room. The two bedrooms have walk-in closets and share a full bathroom. The Master Bedroom located in the rear of the home and the master bathroom features a separate shower, spa tub, make up vanity and large walk-in closet.
Plan Details
Key Features
Attached
Covered Front Porch
Dining Room
Fireplace
Formal LR
Foyer
Laundry 1st Fl
Primary Bdrm Main Floor
Nook / Breakfast Area
Side-entry
Slab
Split Bedrooms
Storage Space
Walk-in Closet
Build Beautiful With Our Trusted Brands
Our Guarantees
- Only the highest quality plans
- Int’l Residential Code Compliant
- Full structural details on all plans
- Best plan price guarantee
- Free modification Estimates
- Builder-ready construction drawings
- Expert advice from leading designers
- PDFs NOW!™ plans in minutes
- 100% satisfaction guarantee
- Free Home Building Organizer









