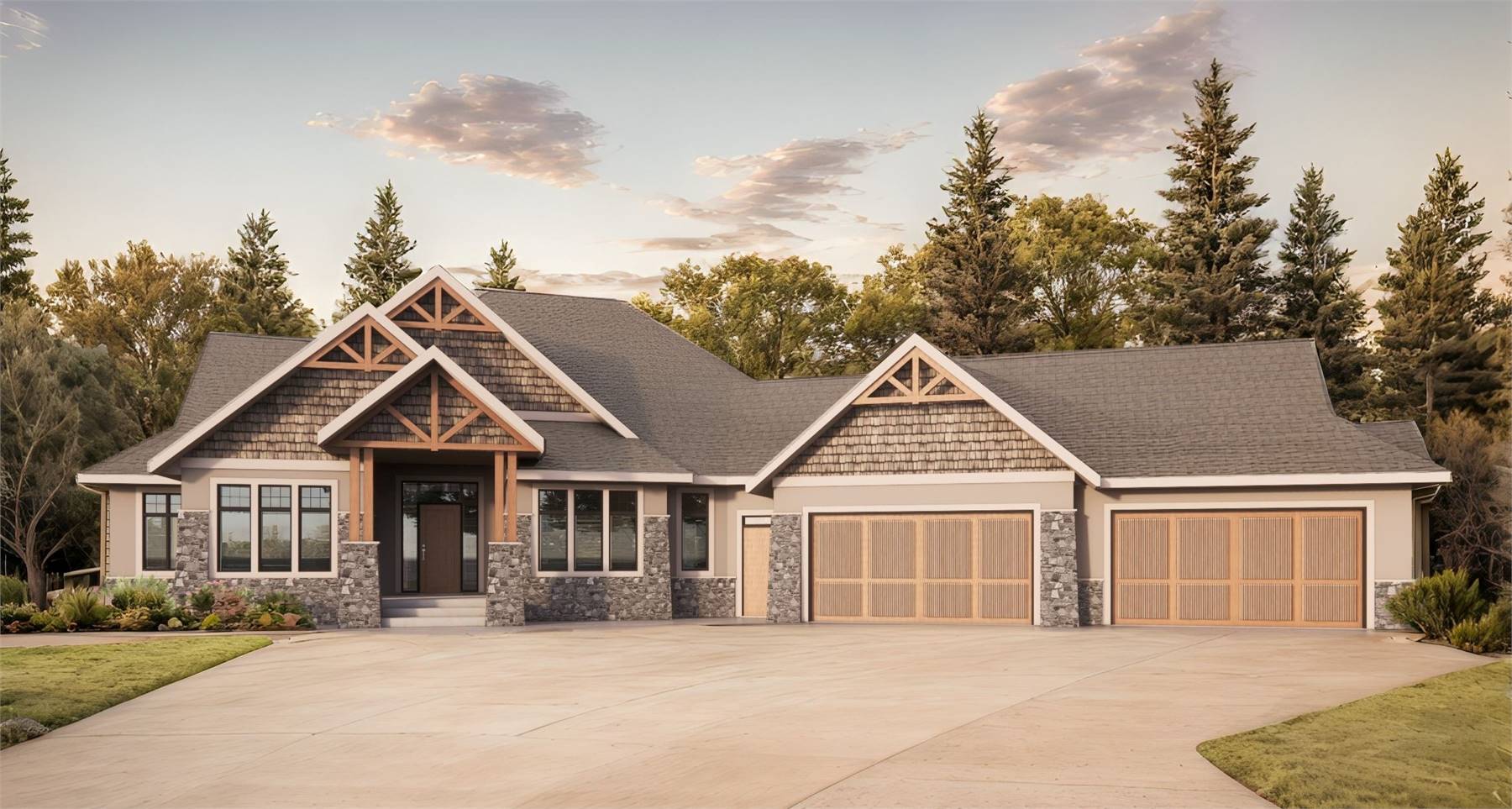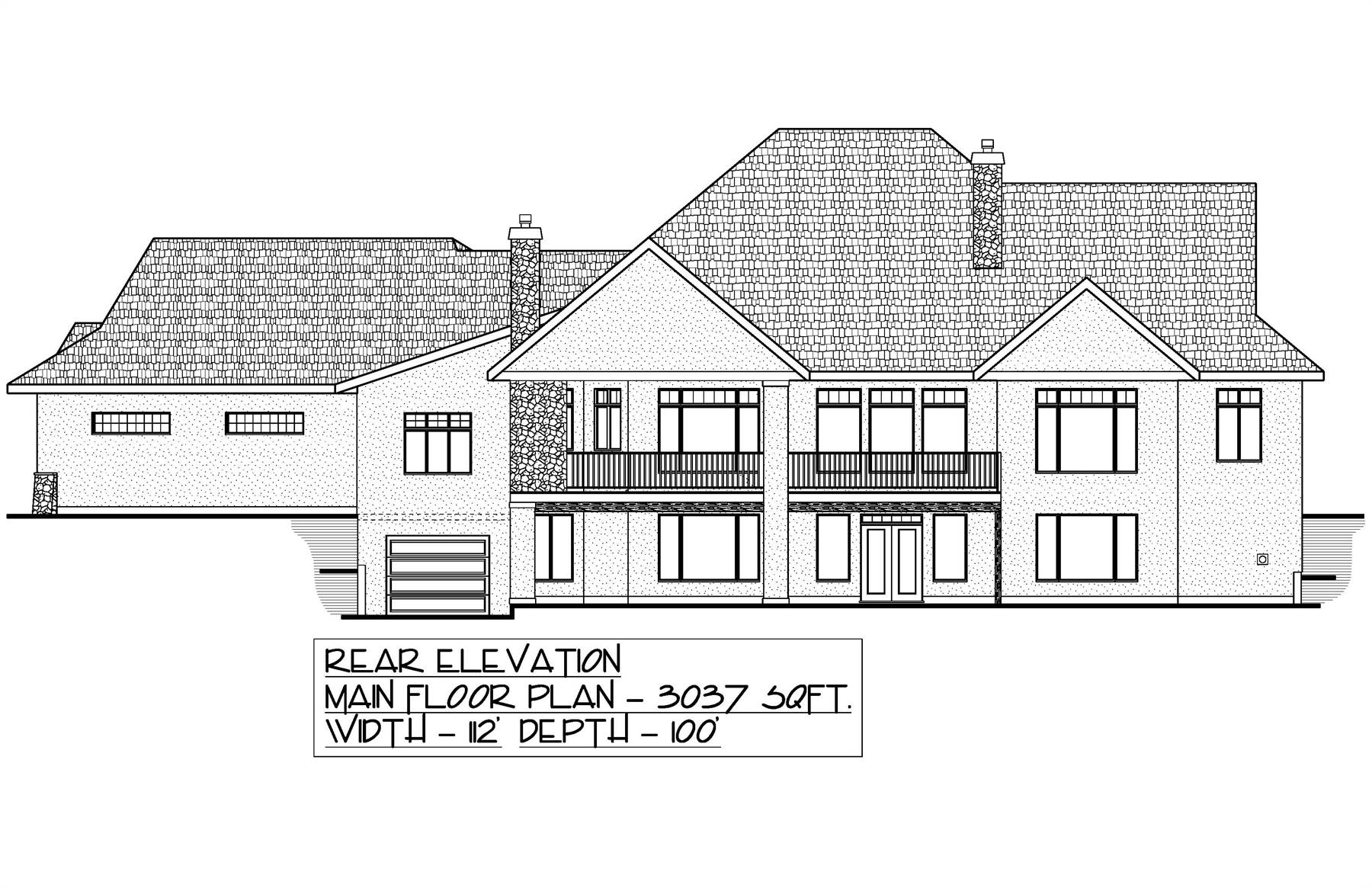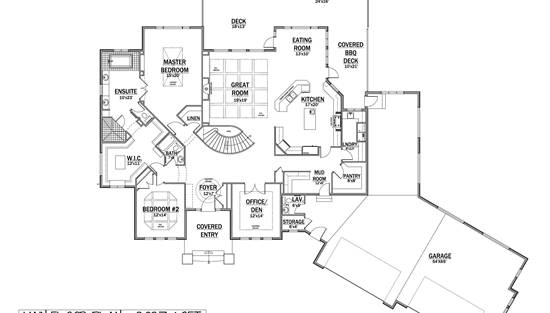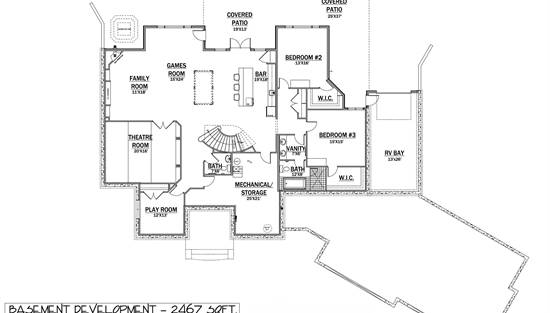House Plan 9415 blends rustic Craftsman charm with modern luxury. Inside, the great room features a coffered ceiling, built-ins, and a cozy fireplace, while the main-level primary suite offers a spa-like bath and walk-in linen closet. The chef’s kitchen with two islands opens to the breakfast nook, great room, and outdoor spaces, including an open deck and covered porch with its own fireplace. A curved staircase leads to the finished lower level, complete with a second kitchen, playroom, theater, and two additional bedrooms with private baths. This plan is the perfect mix of comfort and sophistication.
- Plan Details
- |
- |
- Print Plan
- |
- Modify Plan
- |
- Reverse Plan
- |
- Cost-to-Build
- |
- View 3D
- |
- Advanced Search
About House Plan 9415:
Plan Details
Key Features
Attached
Covered Front Porch
Covered Rear Porch
Deck
Double Vanity Sink
Family Room
Fireplace
Foyer
Front-entry
Great Room
Home Office
Kitchen Island
Laundry 1st Fl
Library/Media Rm
Primary Bdrm Main Floor
Mud Room
Open Floor Plan
Outdoor Kitchen
Outdoor Living Space
Rec Room
RV Garage
Separate Tub and Shower
Storage Space
Suited for sloping lot
Suited for view lot
U-Shaped
Vaulted Ceilings
Walk-in Closet
Walk-in Pantry
Build Beautiful With Our Trusted Brands
Our Guarantees
- Only the highest quality plans
- Int’l Residential Code Compliant
- Full structural details on all plans
- Best plan price guarantee
- Free modification Estimates
- Builder-ready construction drawings
- Expert advice from leading designers
- PDFs NOW!™ plans in minutes
- 100% satisfaction guarantee
- Free Home Building Organizer
(3).png)
(6).png)











