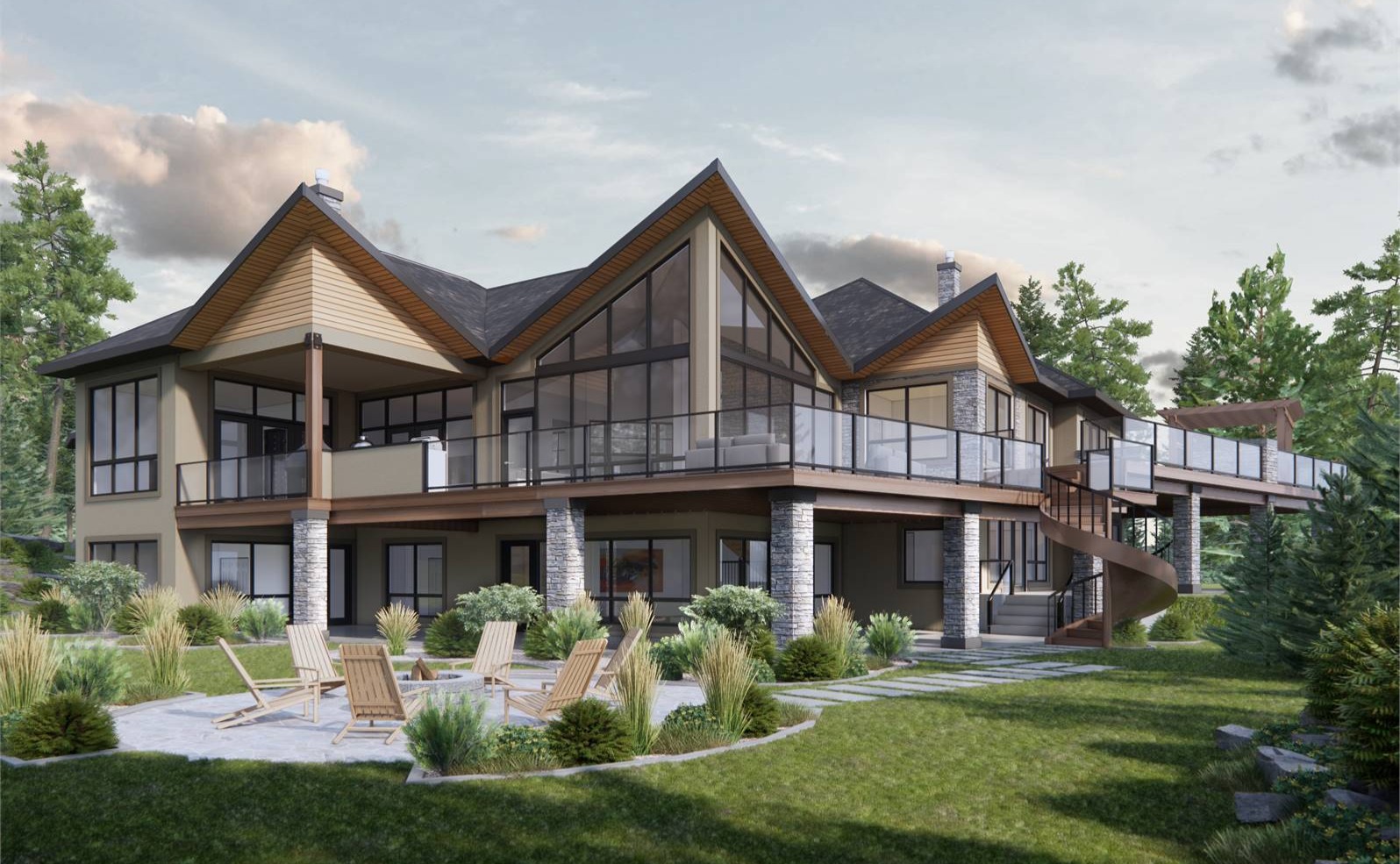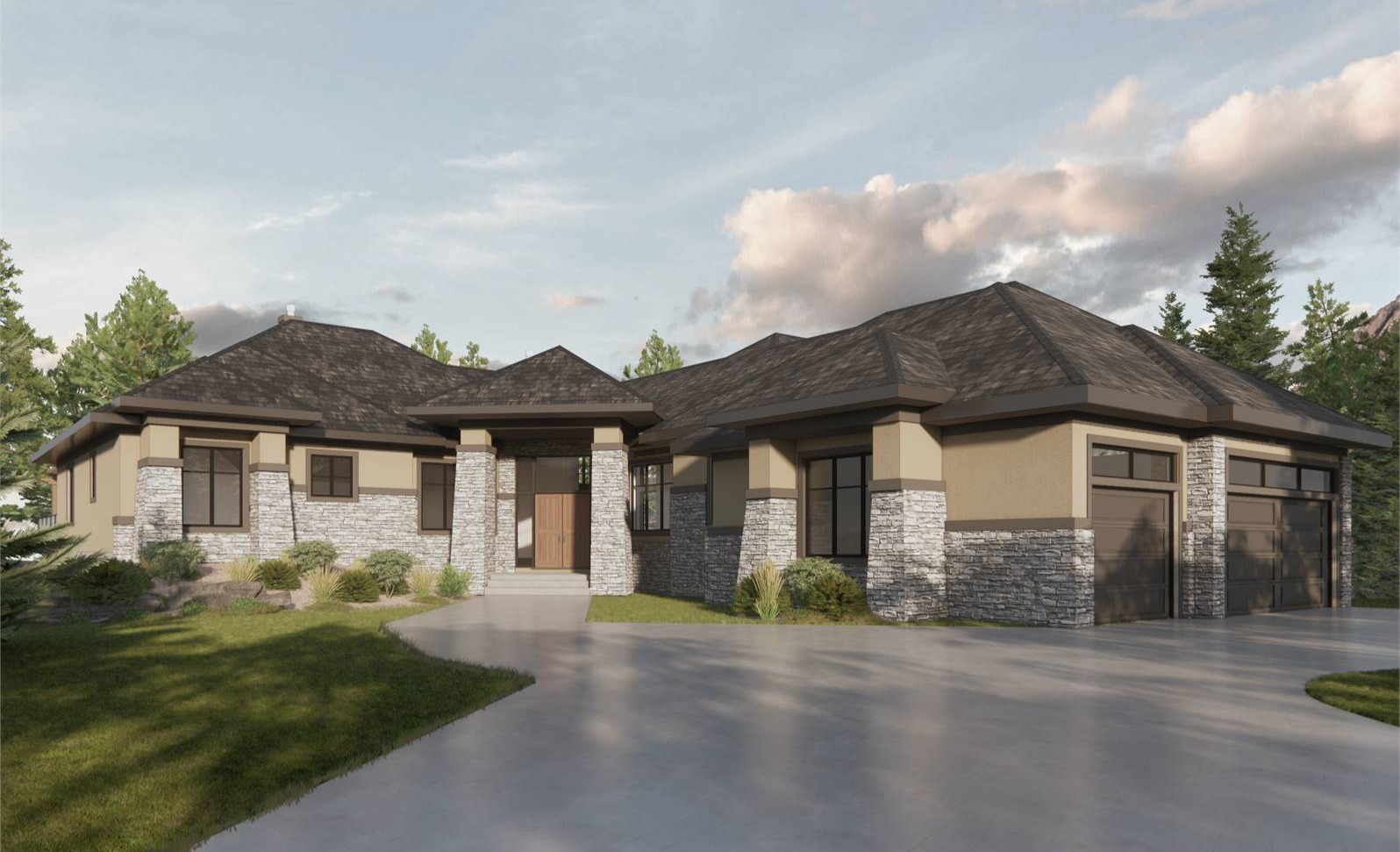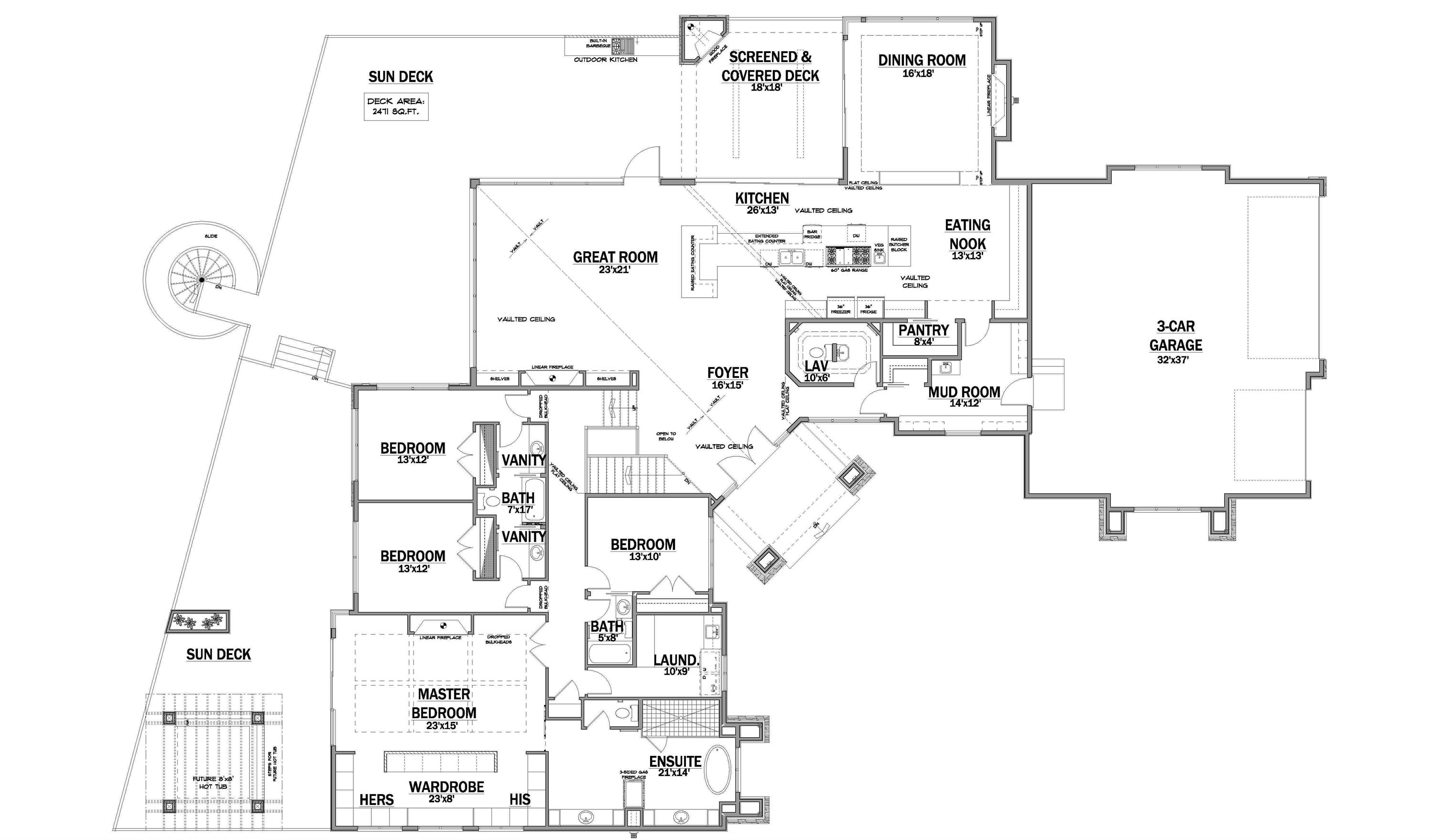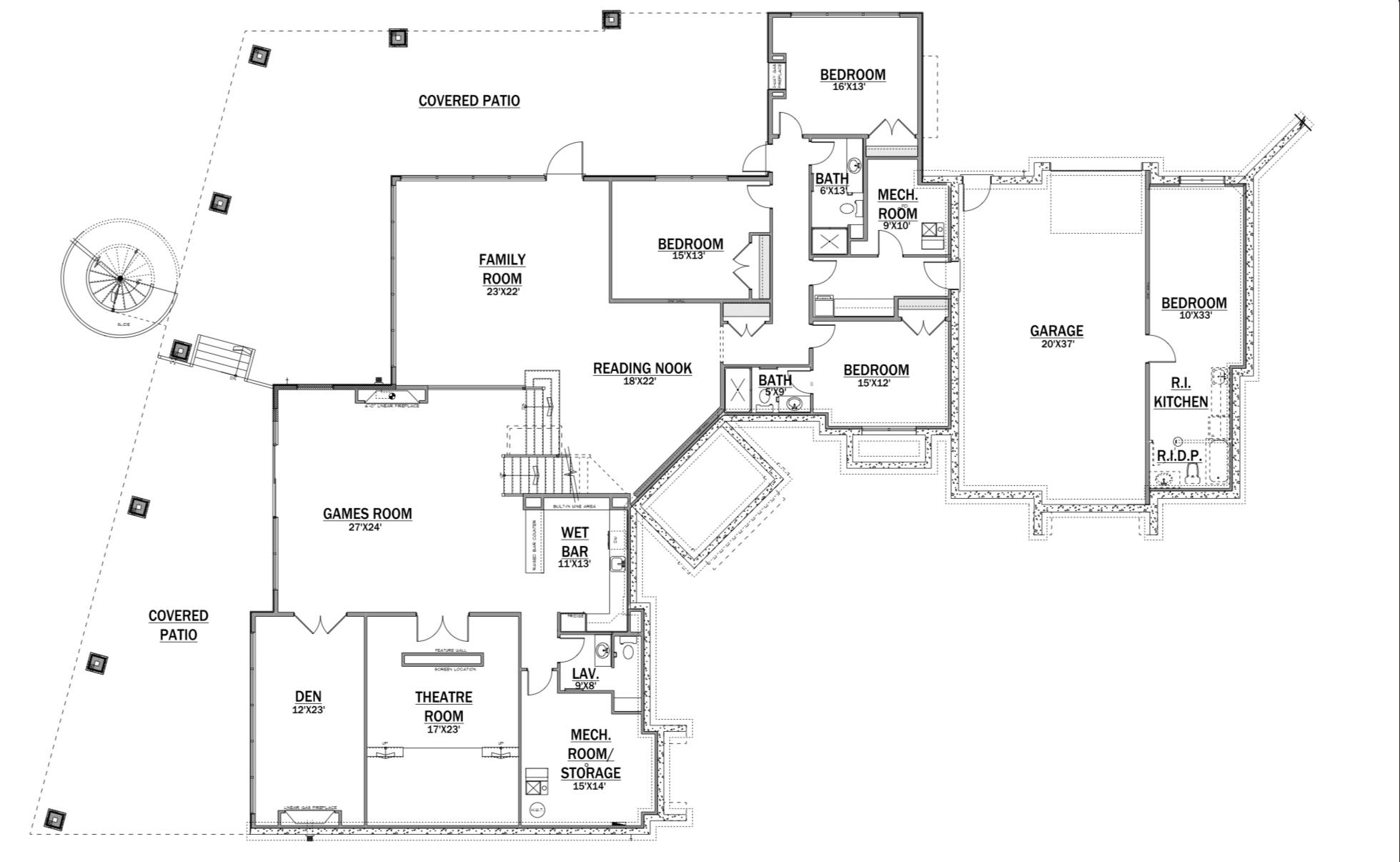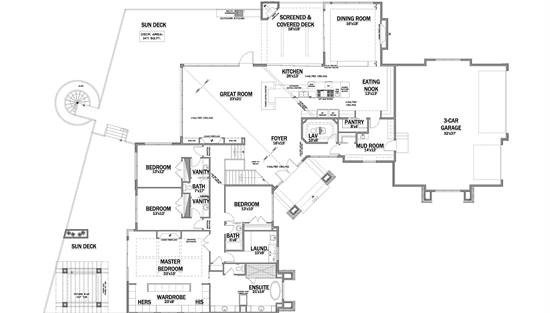- Plan Details
- |
- |
- Print Plan
- |
- Modify Plan
- |
- Reverse Plan
- |
- Cost-to-Build
- |
- View 3D
- |
- Advanced Search
About House Plan 9419:
House Plan 9419 is a striking mountain retreat featuring contemporary lines and dramatic two-story walls of glass. Expansive outdoor living spaces include a multi-level sun deck with a pergola, a screened porch with an outdoor fireplace, and a covered patio accessible via a spiral staircase. Inside, vaulted ceilings and an open layout enhance the great room and the kitchen, which boasts a massive 23' wide island. The sunken bedroom level includes three family bedrooms, a laundry room, and a primary suite with a coffered ceiling, fireplace, and private deck access. Optional lower-level finish adds 3,467 square feet, including a garage and in-law apartment.
Plan Details
Key Features
Attached
Deck
Double Vanity Sink
Exercise Room
Family Room
Family Style
Fireplace
His and Hers Primary Closets
Home Office
Kitchen Island
Laundry 1st Fl
Library/Media Rm
Primary Bdrm Main Floor
Mud Room
Nook / Breakfast Area
Open Floor Plan
Outdoor Kitchen
Outdoor Living Space
Peninsula / Eating Bar
Rec Room
Screened Porch/Sunroom
Separate Tub and Shower
Side-entry
Storage Space
Suited for view lot
Vaulted Ceilings
Vaulted Foyer
Vaulted Great Room/Living
Vaulted Kitchen
Walk-in Pantry
Build Beautiful With Our Trusted Brands
Our Guarantees
- Only the highest quality plans
- Int’l Residential Code Compliant
- Full structural details on all plans
- Best plan price guarantee
- Free modification Estimates
- Builder-ready construction drawings
- Expert advice from leading designers
- PDFs NOW!™ plans in minutes
- 100% satisfaction guarantee
- Free Home Building Organizer
(3).png)
(6).png)
