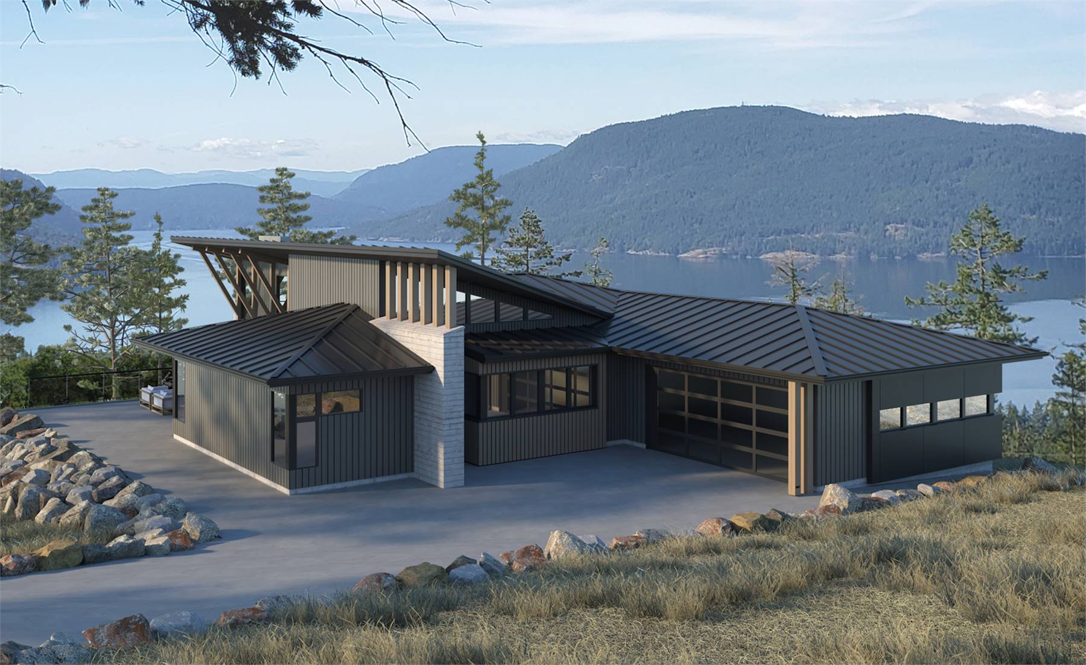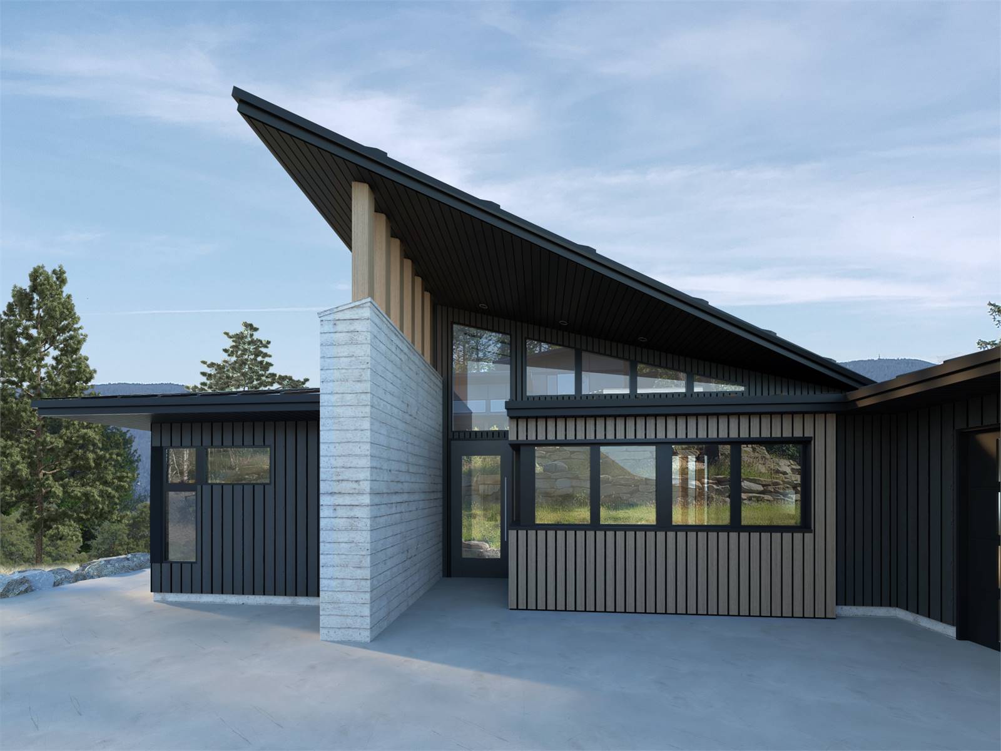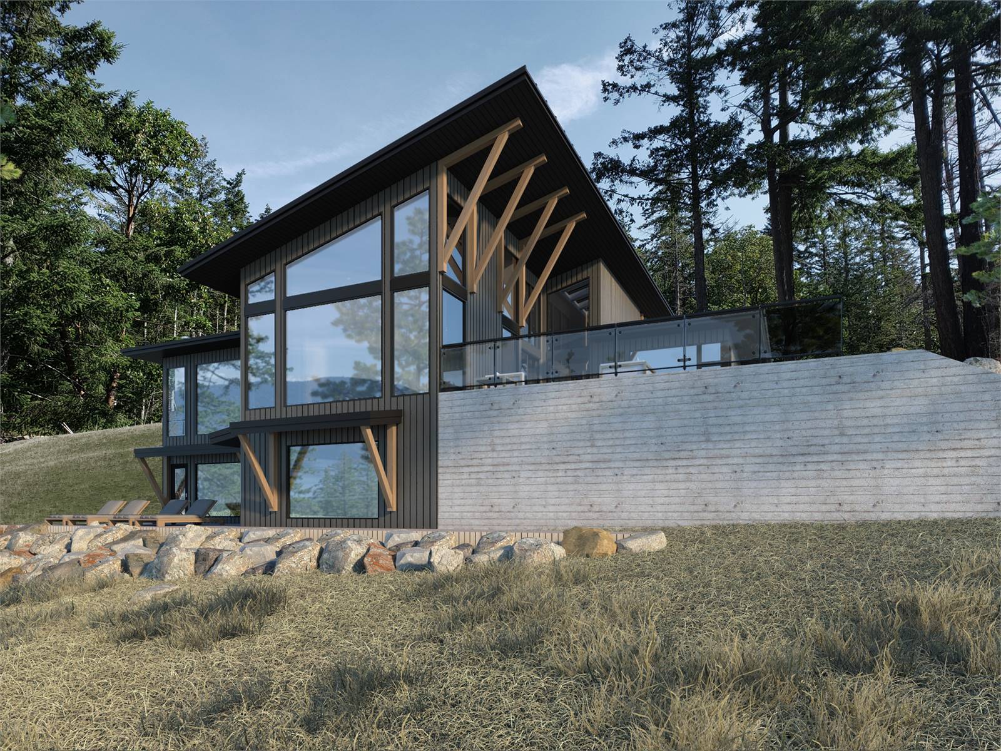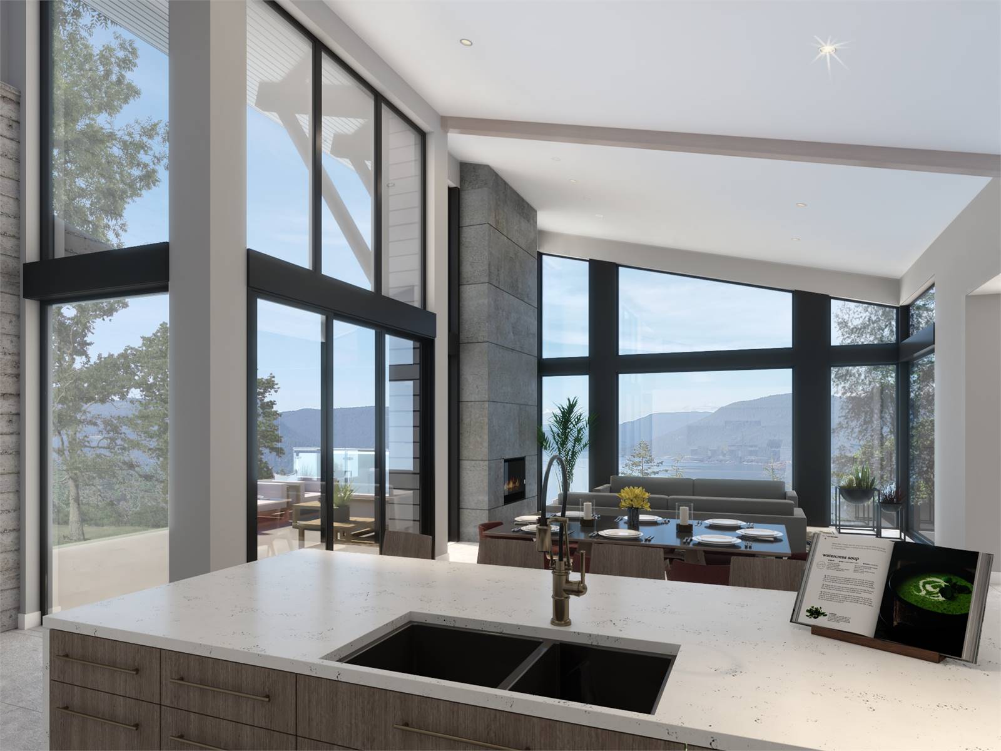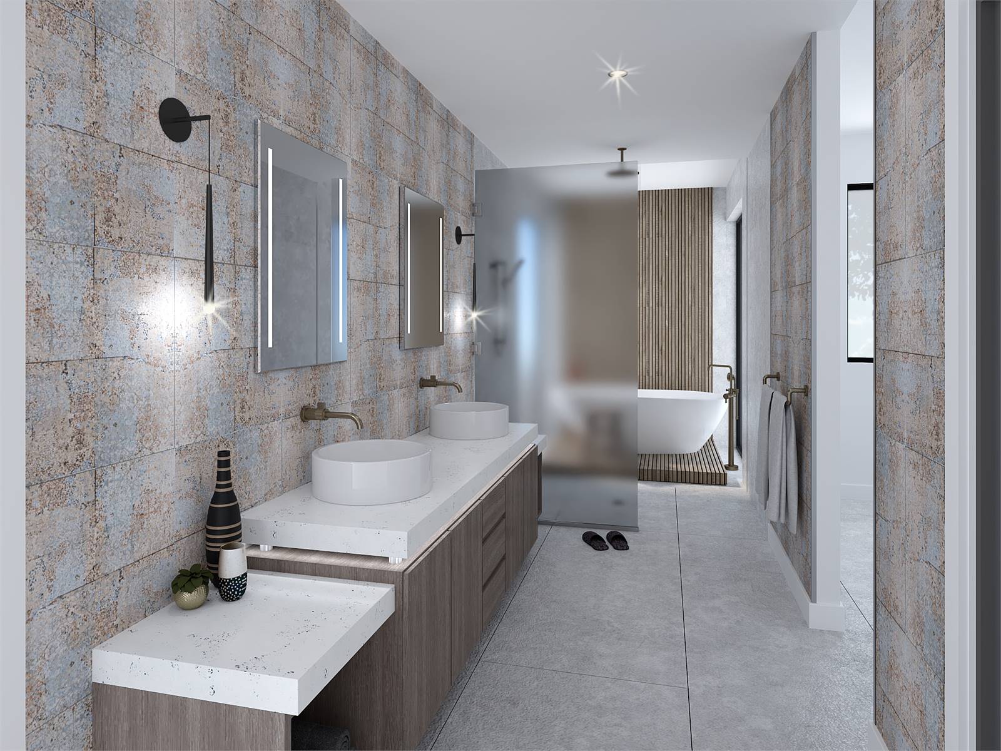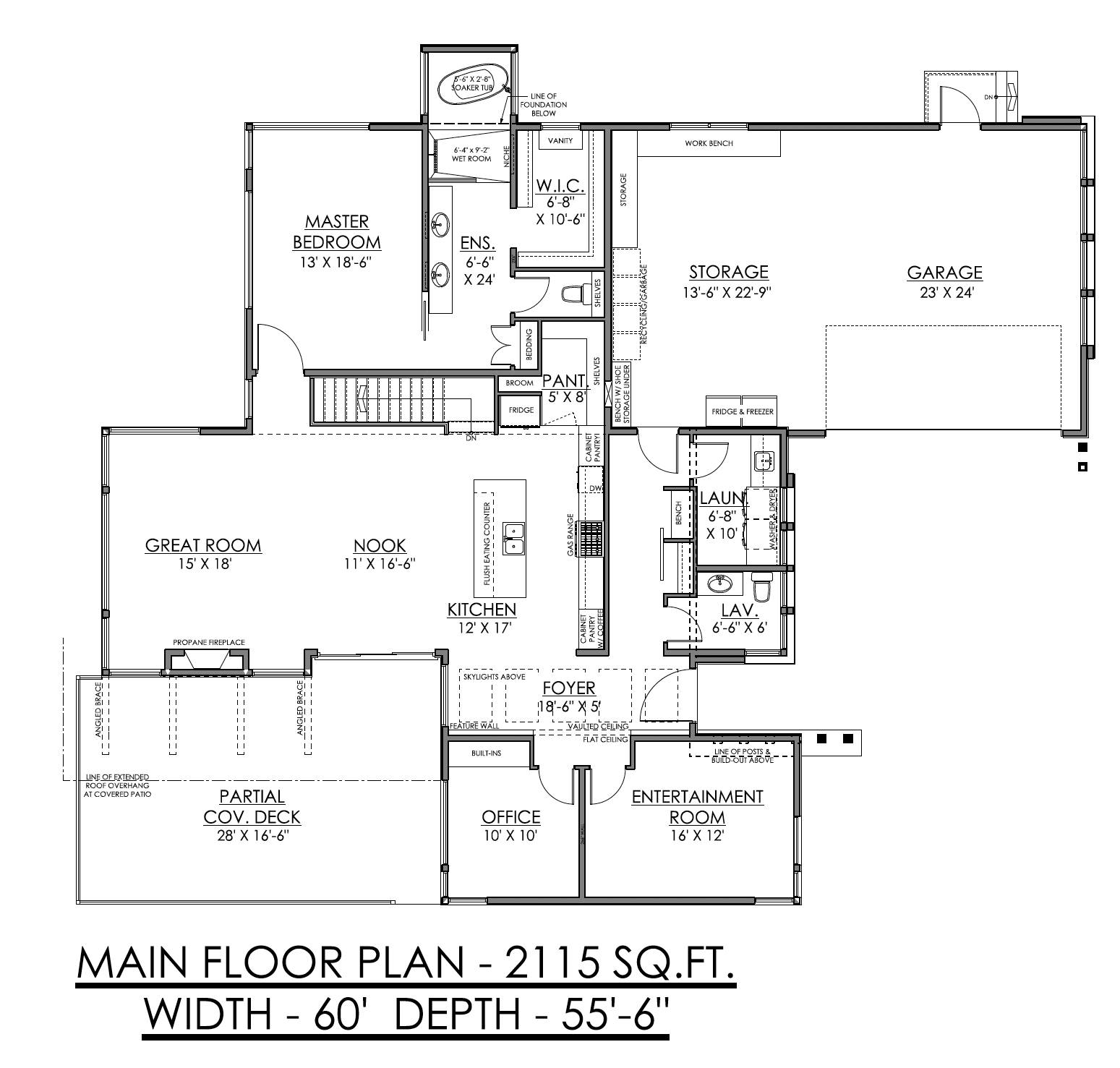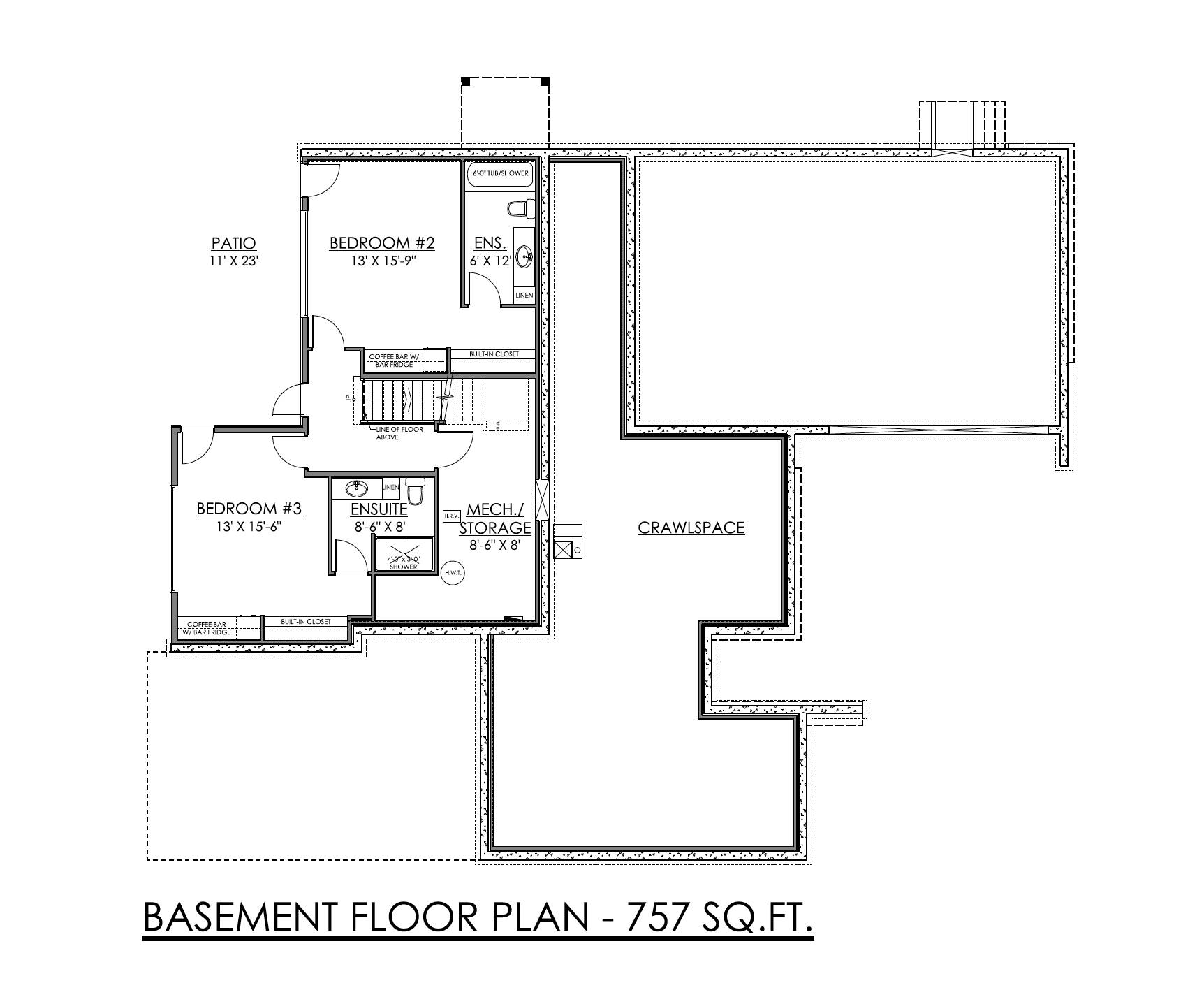- Plan Details
- |
- |
- Print Plan
- |
- Modify Plan
- |
- Reverse Plan
- |
- Cost-to-Build
- |
- View 3D
- |
- Advanced Search
About House Plan 9422:
House Plan 9422 is a Contemporary design perfect for mountain views. Tall ceilings, oversized windows, and an open layout fill the home with natural light and connect the 9' by 4' island kitchen to a partially covered deck for seamless indoor-outdoor living. The main level features a primary suite with a walk-in closet and wet-room ensuite, a home office, entertainment room, and a mud hall with laundry and powder bath access. A double garage provides extra storage or workshop space. The lower level includes two guest suites with patio access and a coffee bar, offering a private retreat. Designed for functionality and breathtaking views, House Plan 9422 is mountain modern living at its finest.
Plan Details
Key Features
Attached
Deck
Double Vanity Sink
Family Room
Fireplace
Foyer
Great Room
Home Office
Kitchen Island
Laundry 1st Fl
Primary Bdrm Main Floor
Mud Room
Nook / Breakfast Area
Open Floor Plan
Peninsula / Eating Bar
Rec Room
Separate Tub and Shower
Side-entry
Split Bedrooms
Storage Space
Suited for sloping lot
Suited for view lot
Walk-in Closet
Walk-in Pantry
Workshop
Build Beautiful With Our Trusted Brands
Our Guarantees
- Only the highest quality plans
- Int’l Residential Code Compliant
- Full structural details on all plans
- Best plan price guarantee
- Free modification Estimates
- Builder-ready construction drawings
- Expert advice from leading designers
- PDFs NOW!™ plans in minutes
- 100% satisfaction guarantee
- Free Home Building Organizer
.png)
.png)
