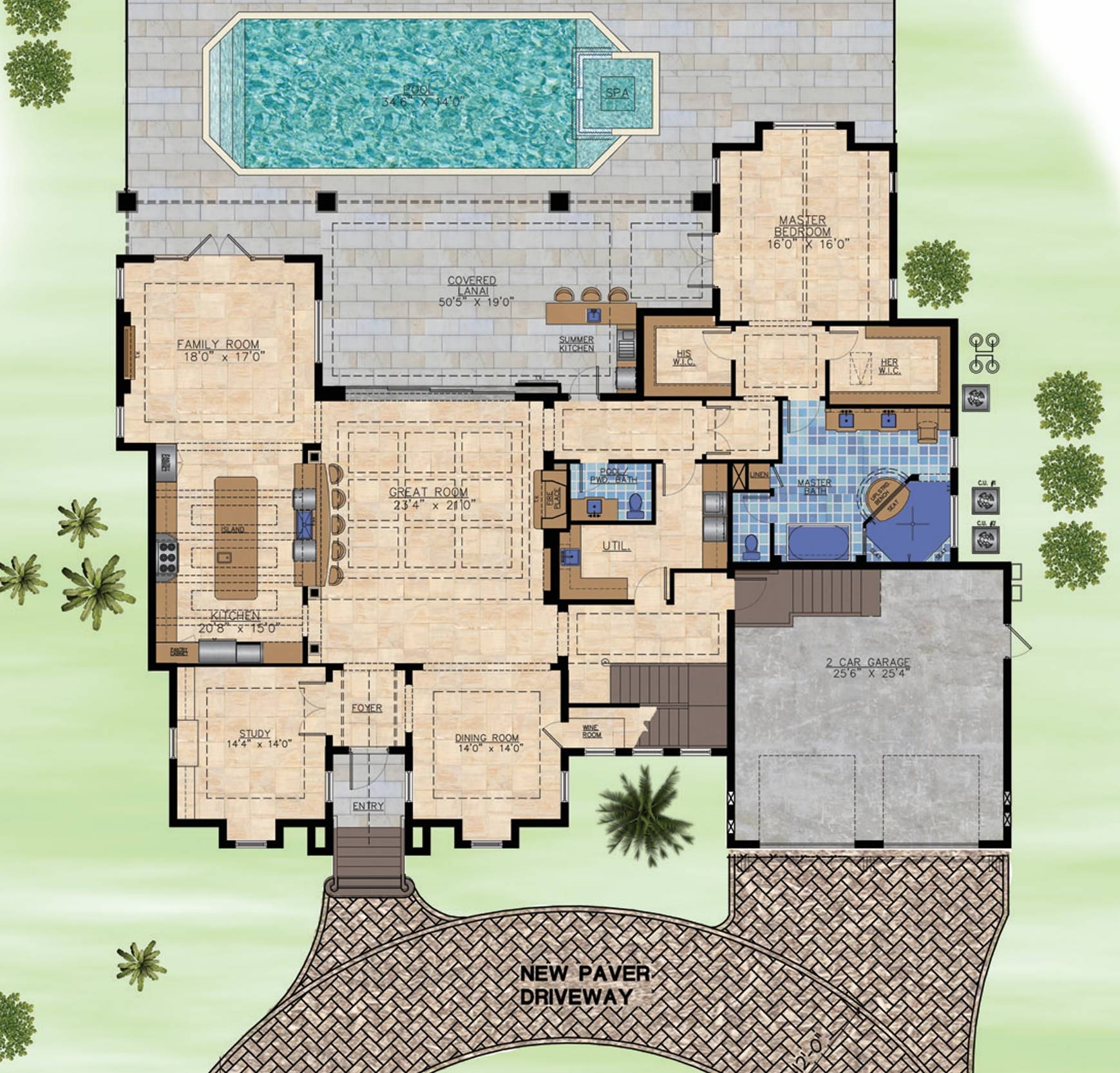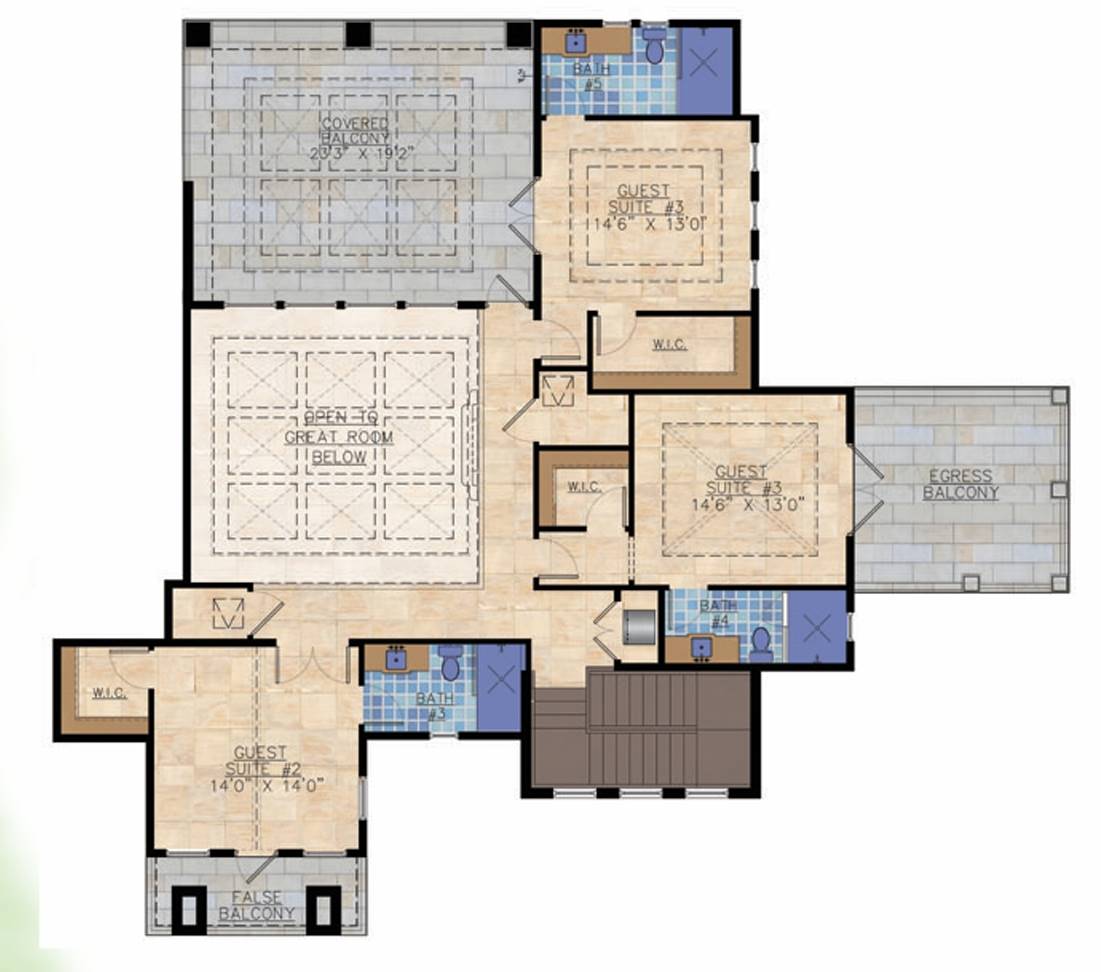- Plan Details
- |
- |
- Print Plan
- |
- Modify Plan
- |
- Reverse Plan
- |
- Cost-to-Build
- |
- View 3D
- |
- Advanced Search
About House Plan 9433:
House Plan 9433 would make an amazing choice for a beach or other natural location thanks to its breezy design! This 4,335-square-foot home boasts four bedrooms and four-and-a-half bathrooms across two stories. The primary suite is a sight to behold with its lavish bathroom, and it's conveniently located on the main level while the other three bedroom suites are placed upstairs. Look closely--they all connect to balconies! The common areas in this home include the two-story great room, family room, dining room, study, and a superb double-island kitchen. Pair that with the outdoor kitchen on the back porch and you're all set for every kind of hosting!
Plan Details
Key Features
Attached
Covered Front Porch
Covered Rear Porch
Dining Room
Double Vanity Sink
Family Room
Fireplace
Foyer
Front-entry
Great Room
Guest Suite
His and Hers Primary Closets
Home Office
Kitchen Island
Laundry 1st Fl
L-Shaped
Primary Bdrm Main Floor
Open Floor Plan
Outdoor Kitchen
Outdoor Living Space
Separate Tub and Shower
Split Bedrooms
Suited for corner lot
Suited for view lot
U-Shaped
Vaulted Great Room/Living
Vaulted Primary
Walk-in Closet
Wine Cellar
Build Beautiful With Our Trusted Brands
Our Guarantees
- Only the highest quality plans
- Int’l Residential Code Compliant
- Full structural details on all plans
- Best plan price guarantee
- Free modification Estimates
- Builder-ready construction drawings
- Expert advice from leading designers
- PDFs NOW!™ plans in minutes
- 100% satisfaction guarantee
- Free Home Building Organizer
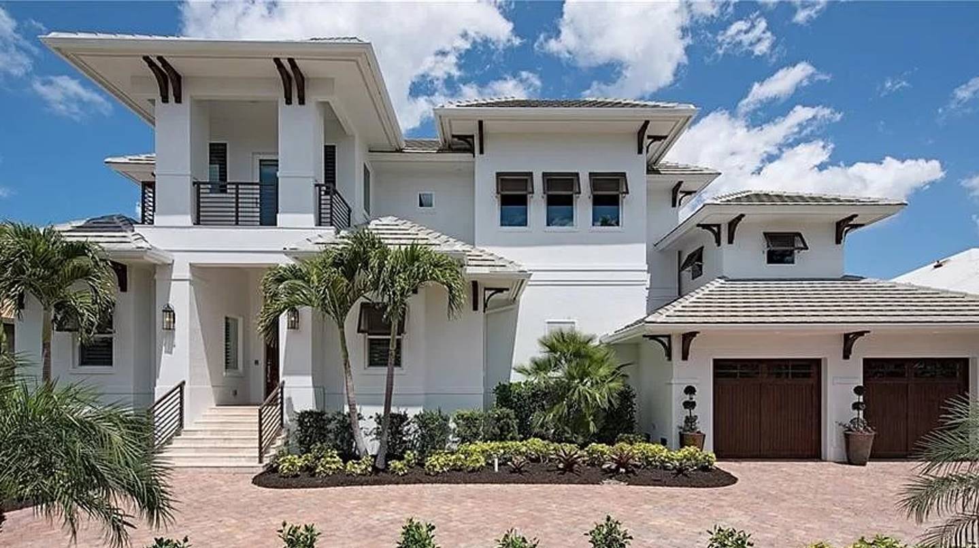
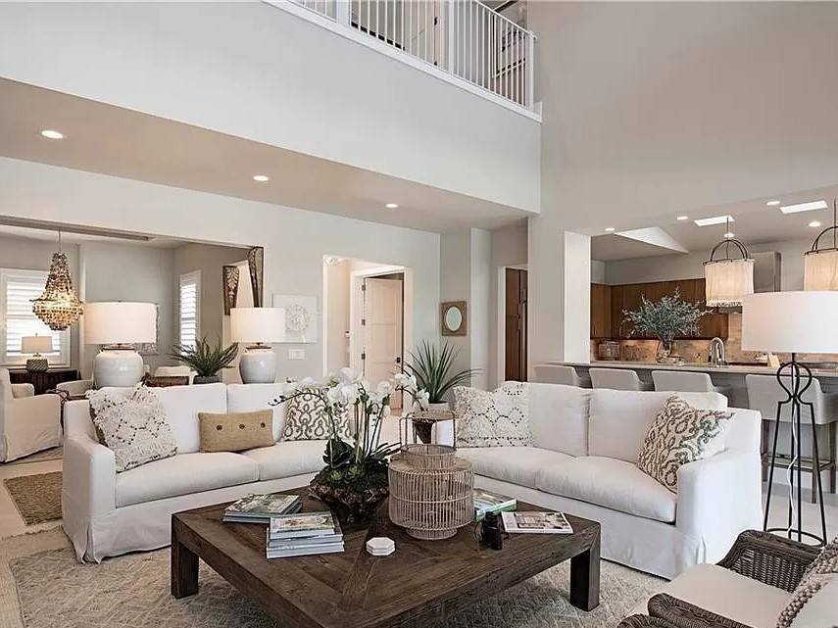
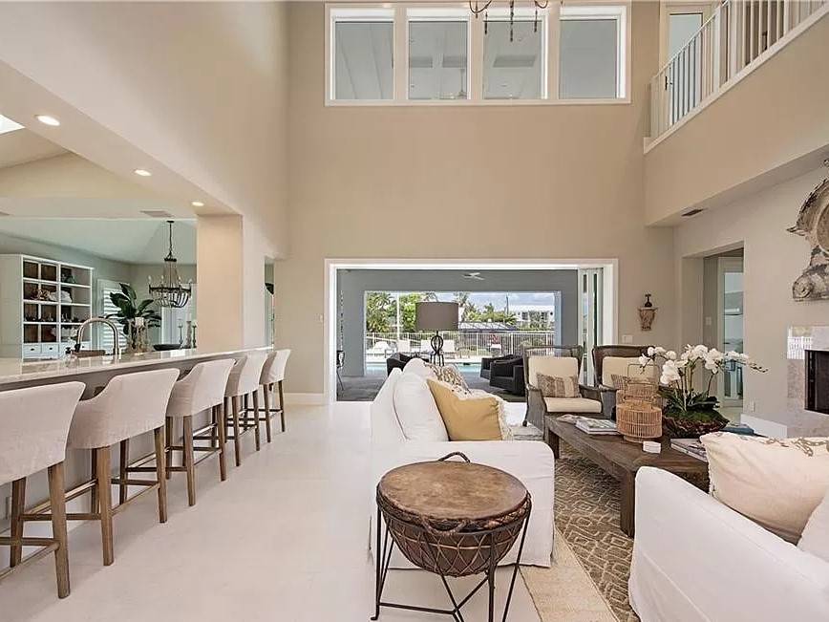



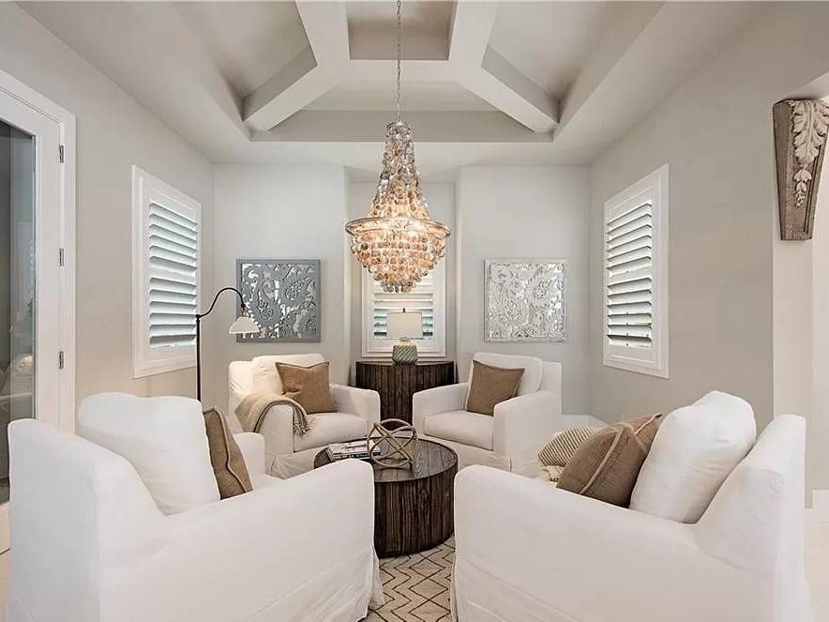


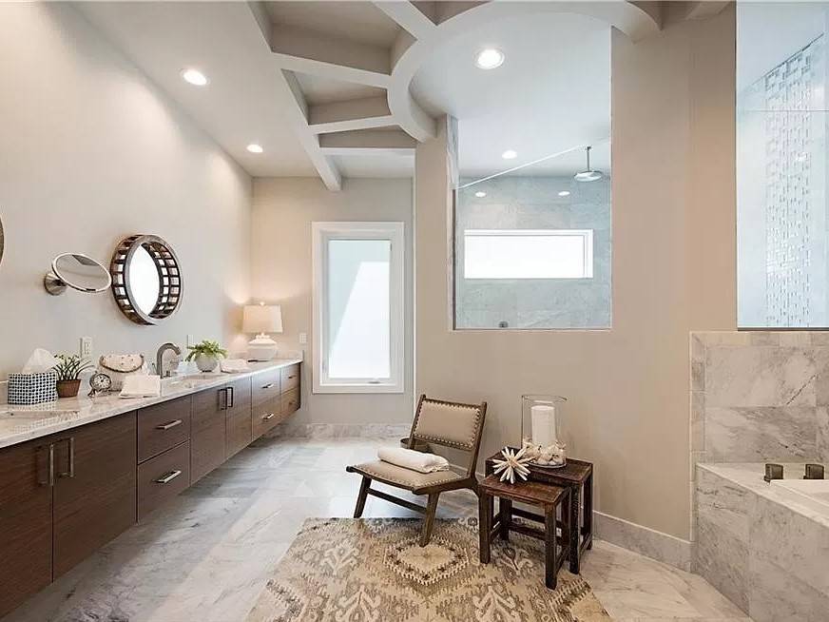





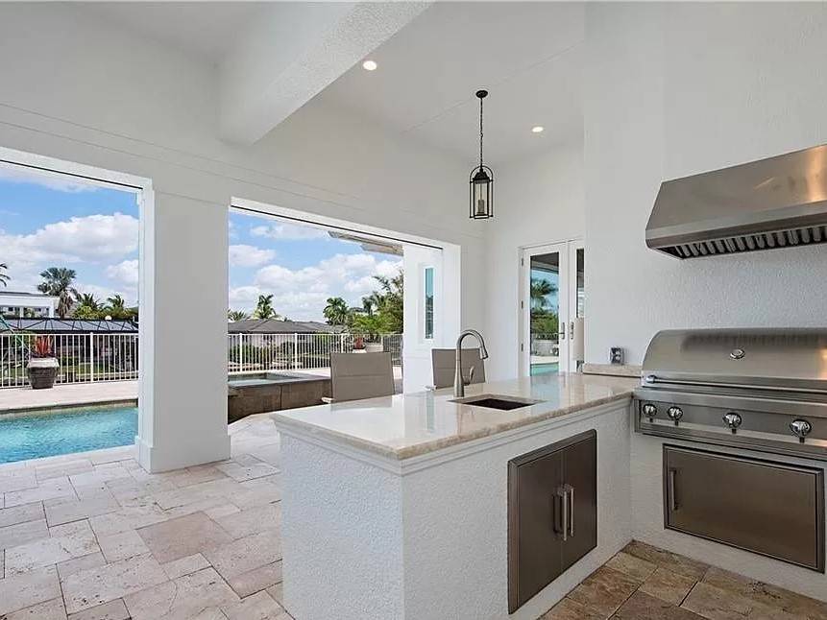
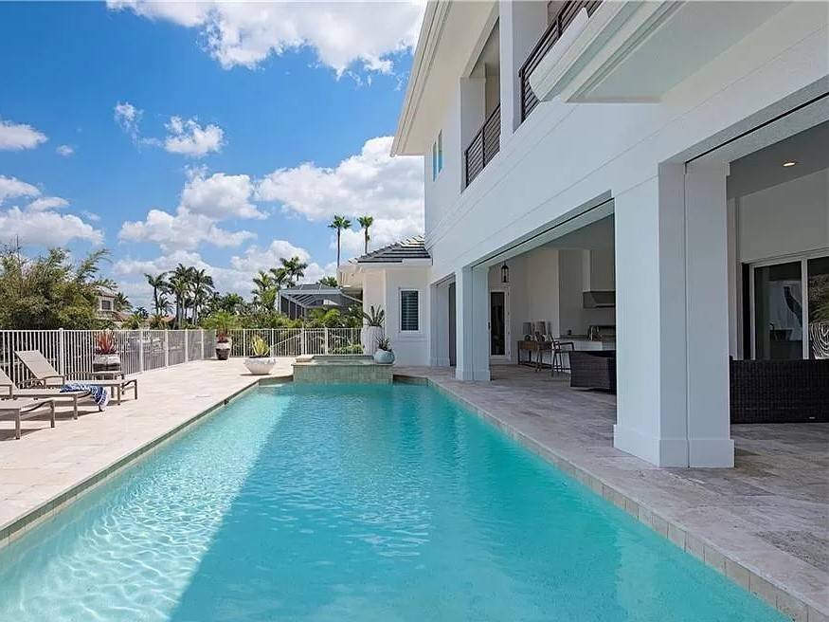

.jpg)
