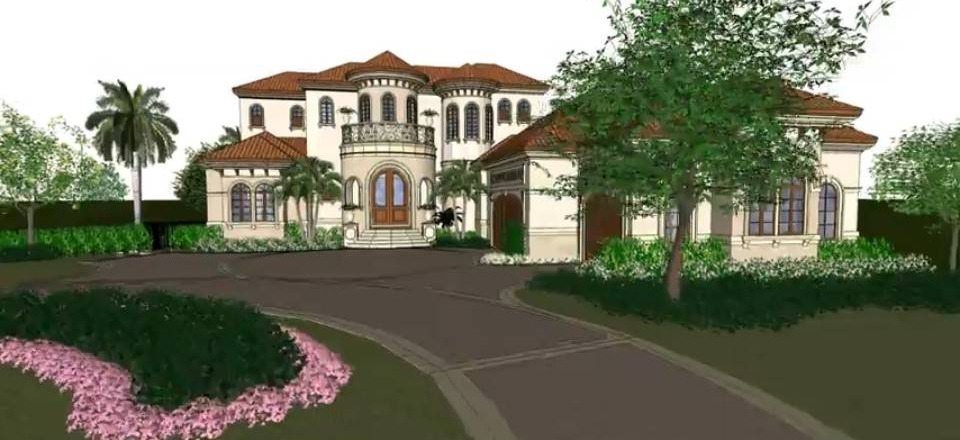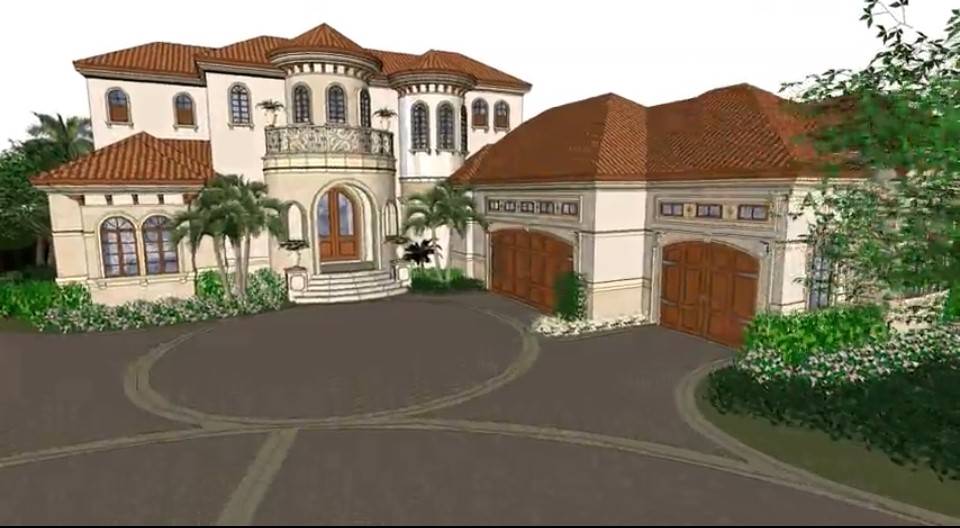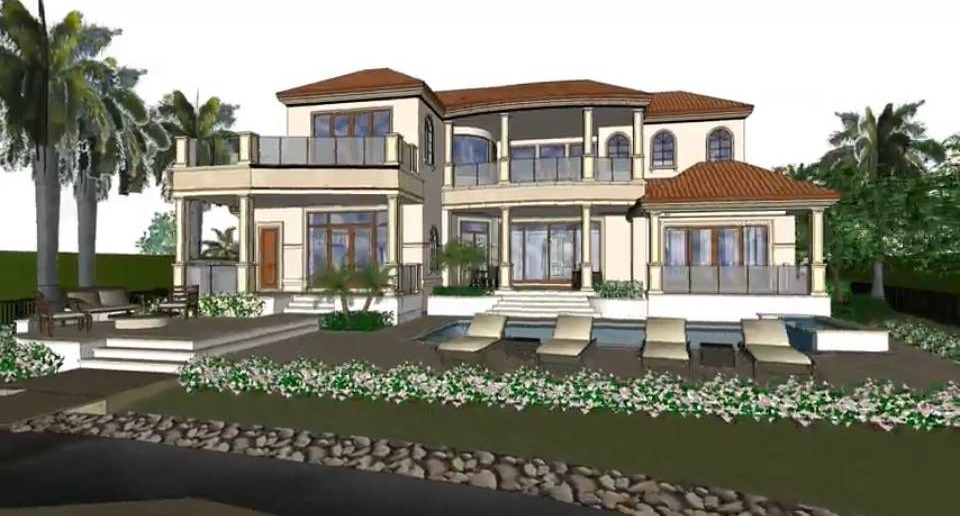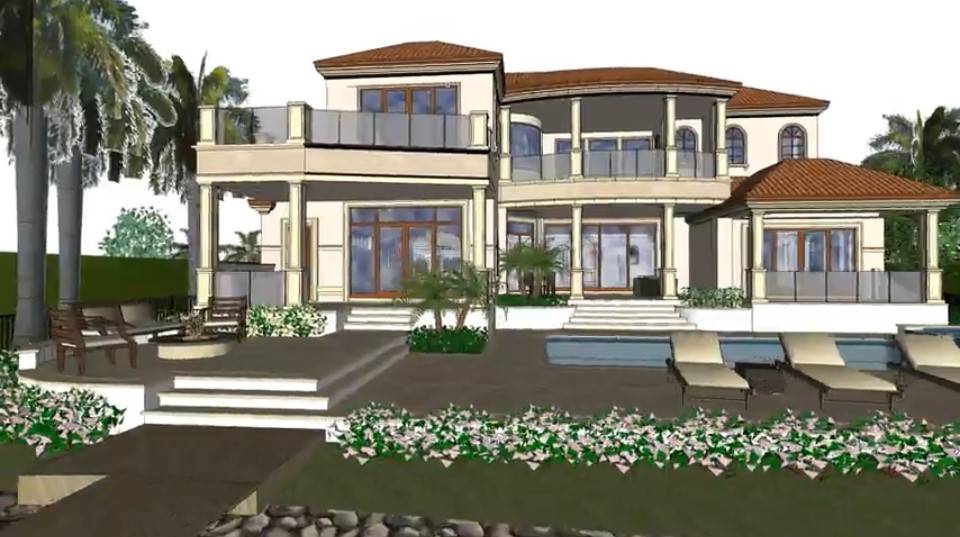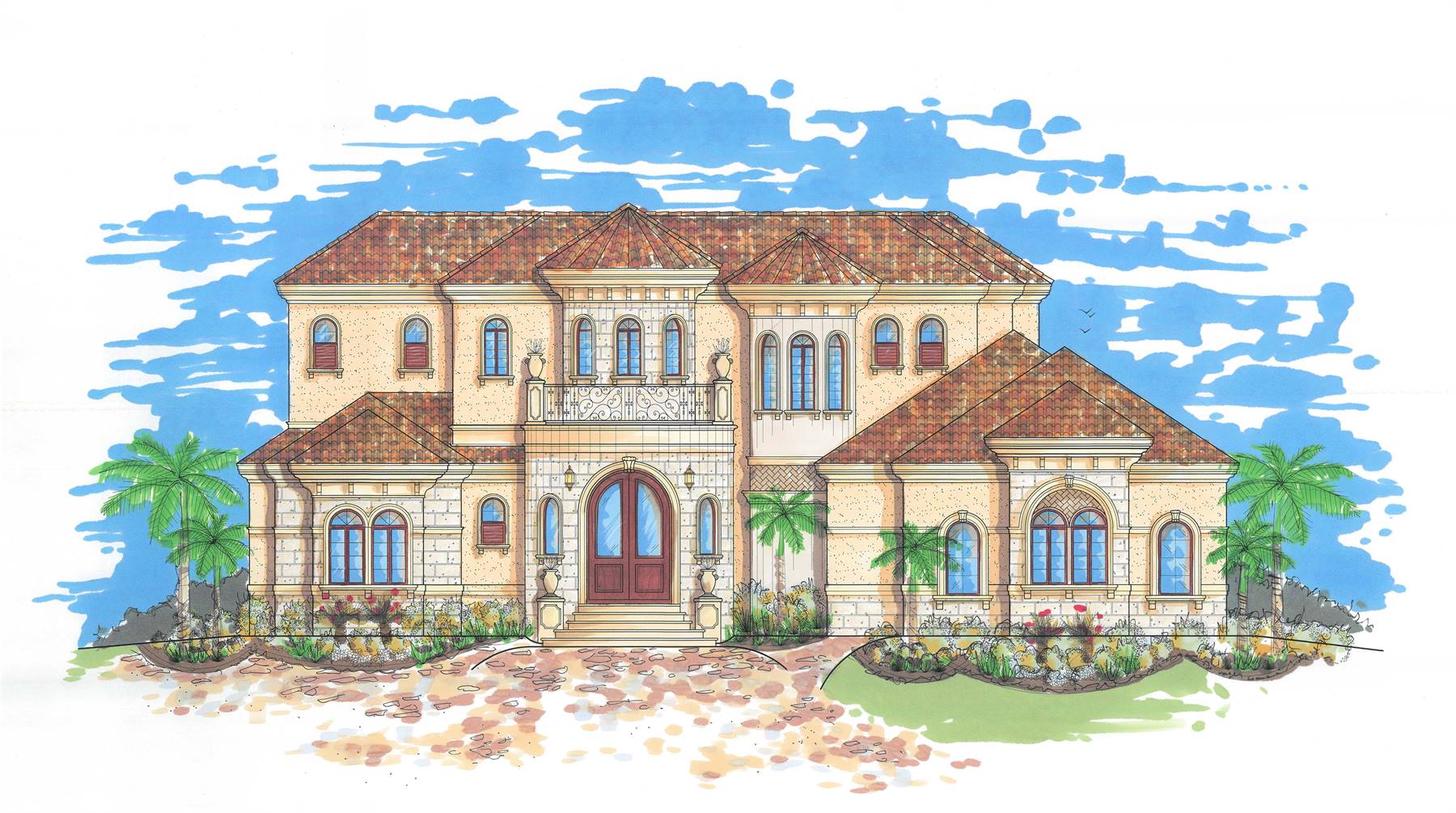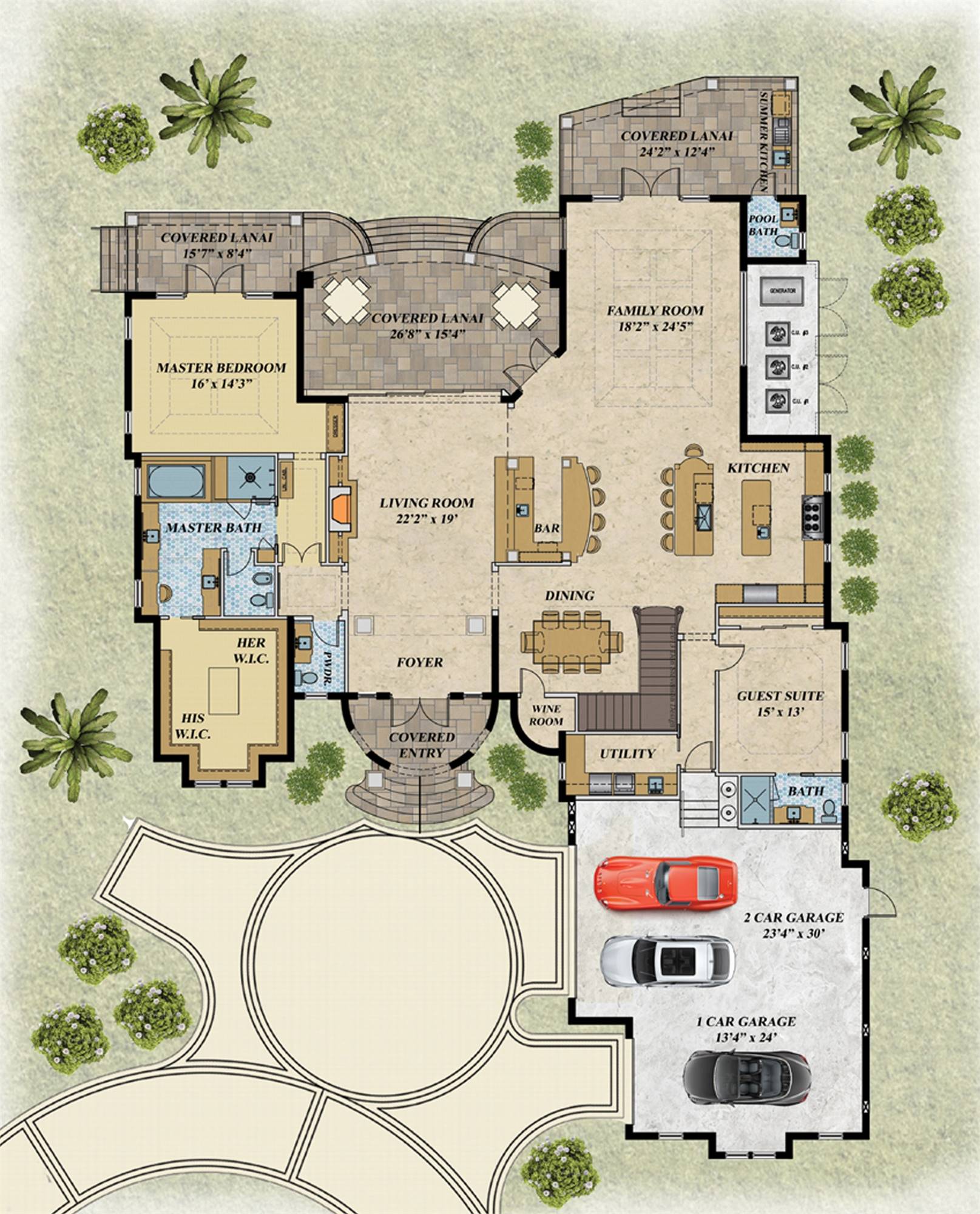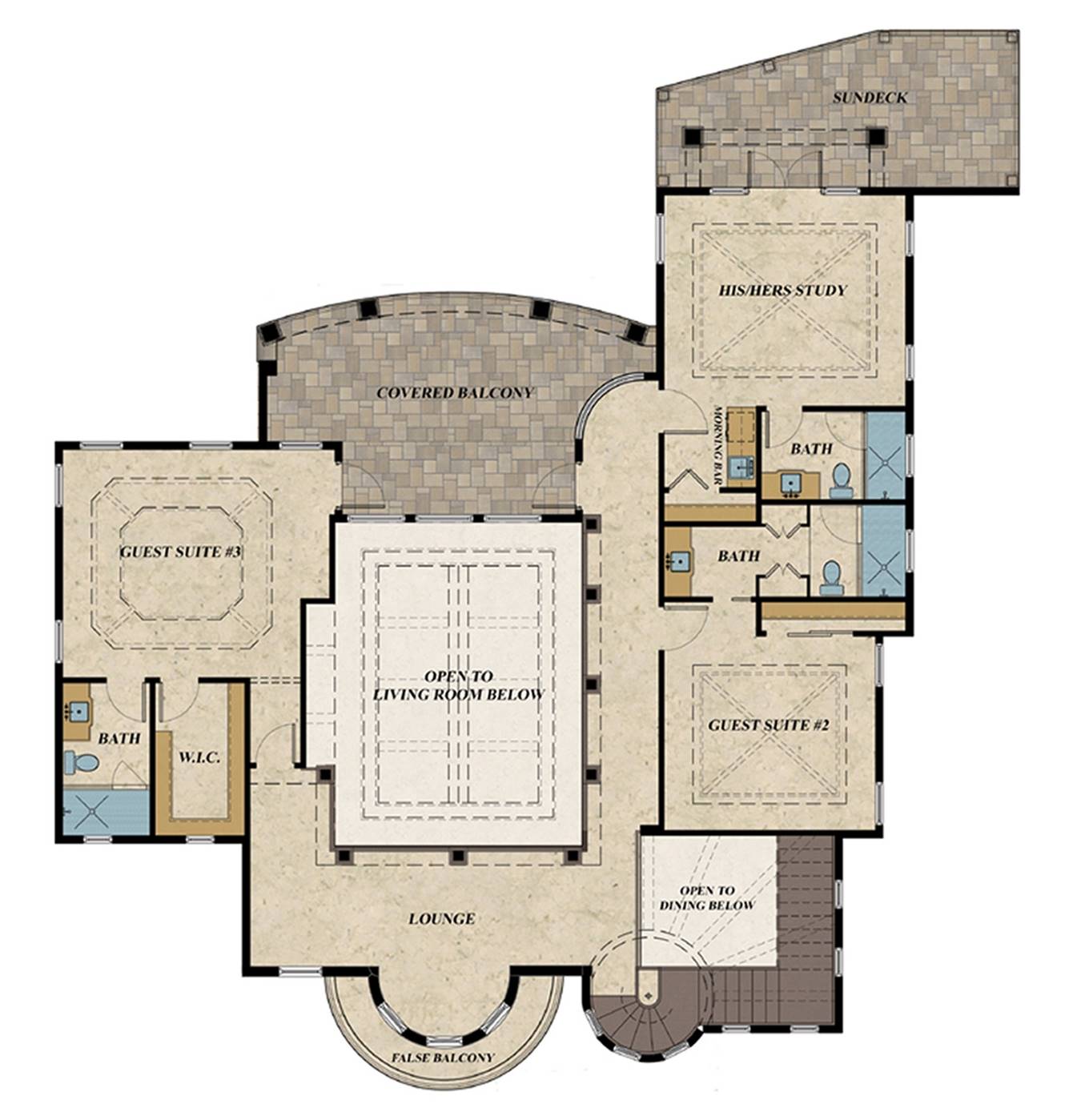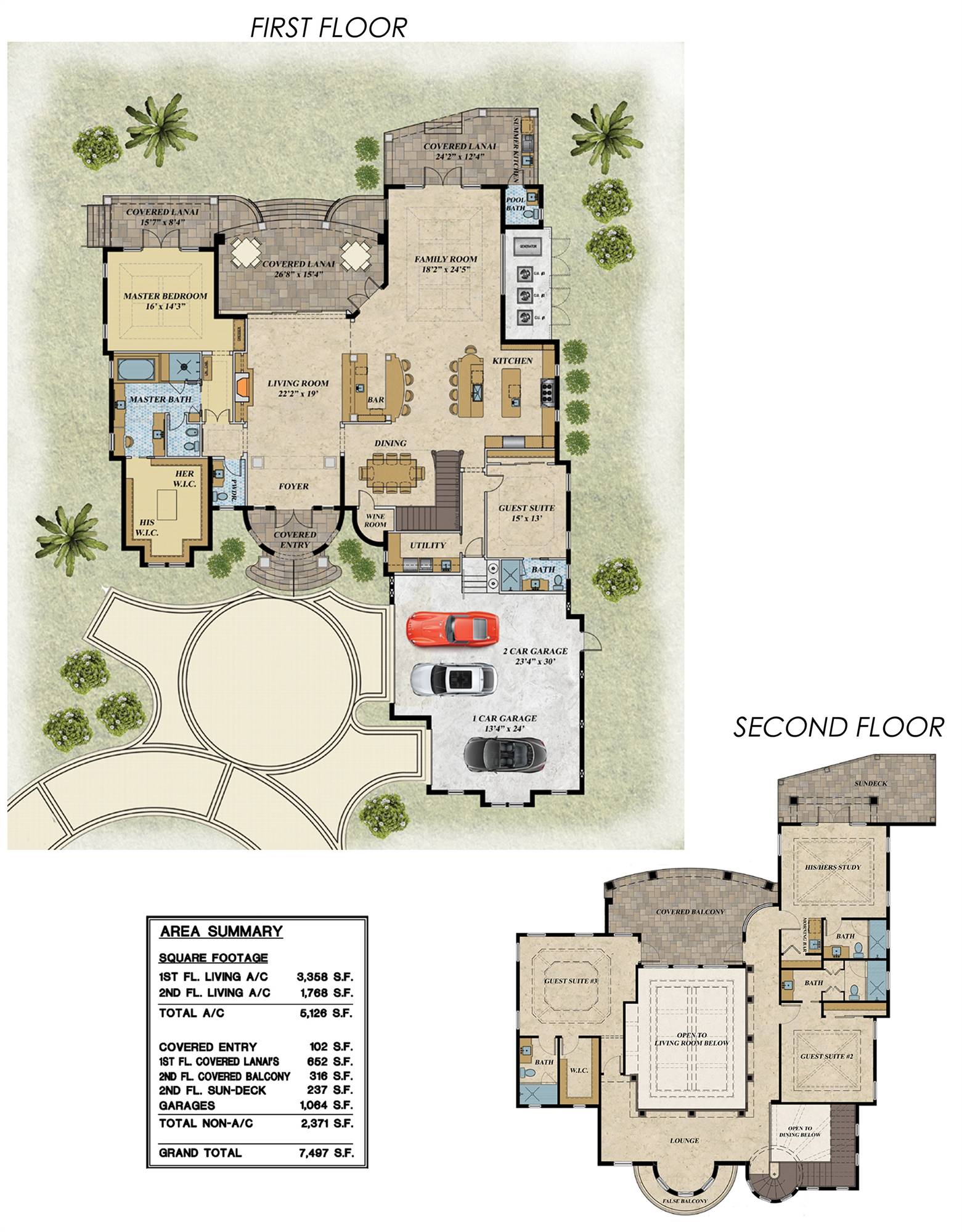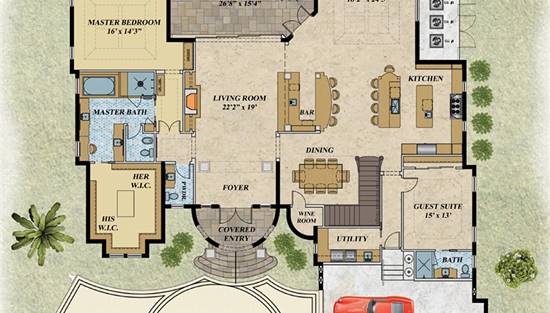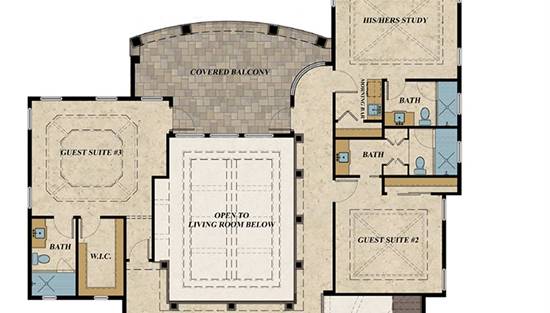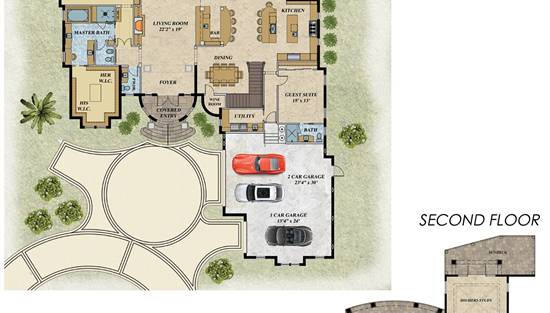- Plan Details
- |
- |
- Print Plan
- |
- Modify Plan
- |
- Reverse Plan
- |
- Cost-to-Build
- |
- View 3D
- |
- Advanced Search
About House Plan 9441:
Need a grand Mediterranean home? See what House Plan 9441 has to offer in its 5,126 square feet across two stories! The unique main level features formal dining, a two-story living room, and an informal family room. The central kitchen has tons of room to work between the U-shaped countertop and two islands, plus there's a bar for even more functionality. There are two suites on this floor--the luxurious primary as well as a smaller guest suite--and ample outdoor space to enjoy when the weather is nice. Two more suites, a study with its own bath, and a lounge round out the second level. You'll also appreciate the outdoor living up here!
Plan Details
Key Features
Attached
Courtyard/Motorcourt Entry
Covered Front Porch
Covered Rear Porch
Dining Room
Double Vanity Sink
Family Room
Fireplace
Foyer
Guest Suite
Home Office
Kitchen Island
Laundry 1st Fl
Primary Bdrm Main Floor
Nook / Breakfast Area
Open Floor Plan
Outdoor Kitchen
Outdoor Living Space
Peninsula / Eating Bar
Separate Tub and Shower
Side-entry
Split Bedrooms
Suited for corner lot
Suited for view lot
U-Shaped
Vaulted Great Room/Living
Walk-in Closet
Wine Cellar
Build Beautiful With Our Trusted Brands
Our Guarantees
- Only the highest quality plans
- Int’l Residential Code Compliant
- Full structural details on all plans
- Best plan price guarantee
- Free modification Estimates
- Builder-ready construction drawings
- Expert advice from leading designers
- PDFs NOW!™ plans in minutes
- 100% satisfaction guarantee
- Free Home Building Organizer
.png)
.png)
.jpg)
