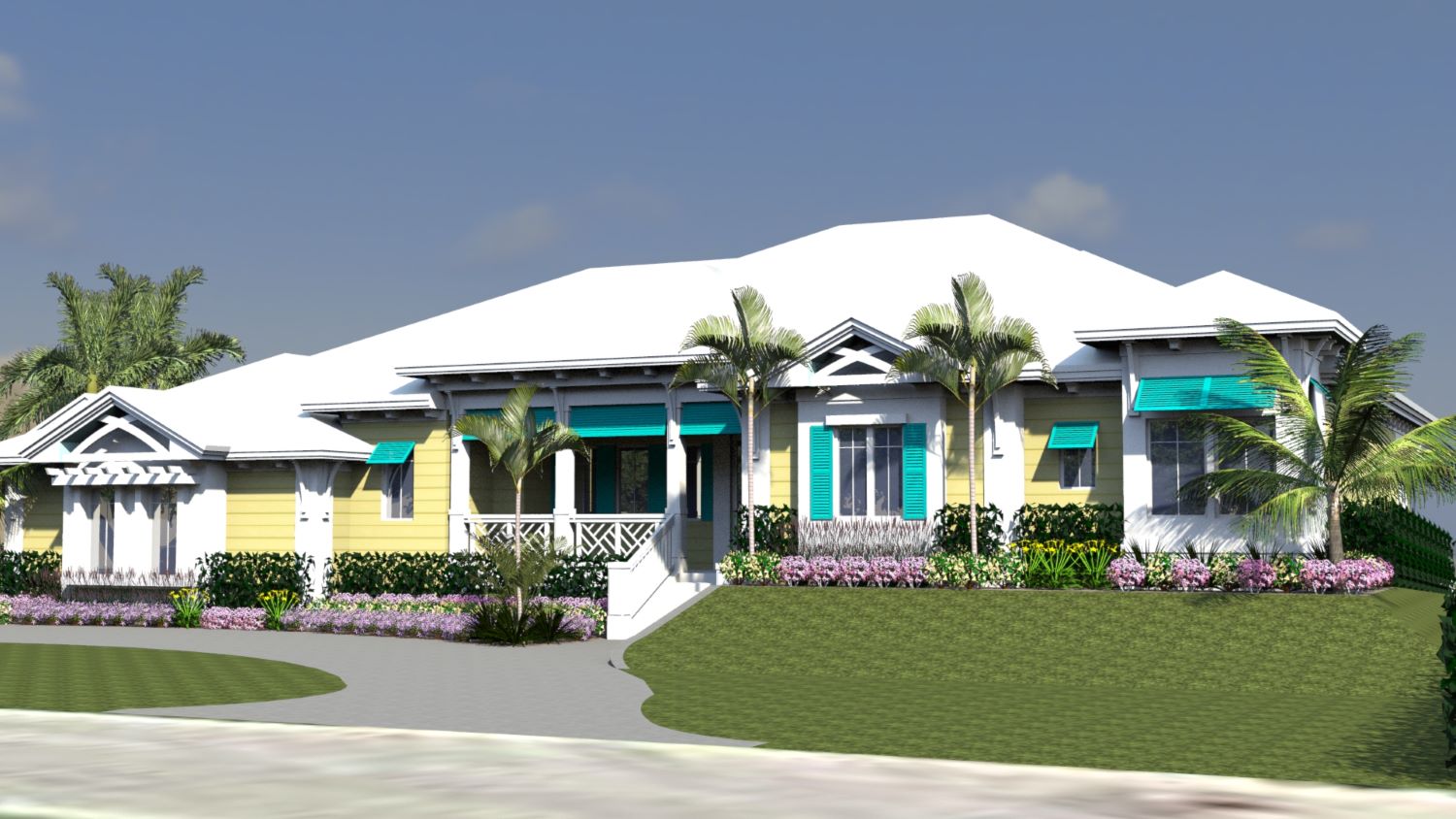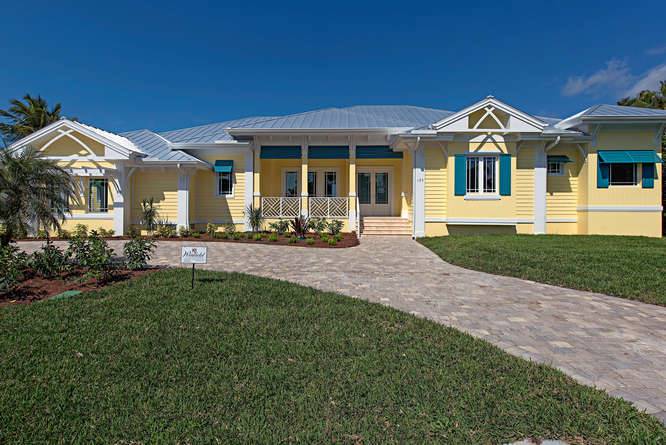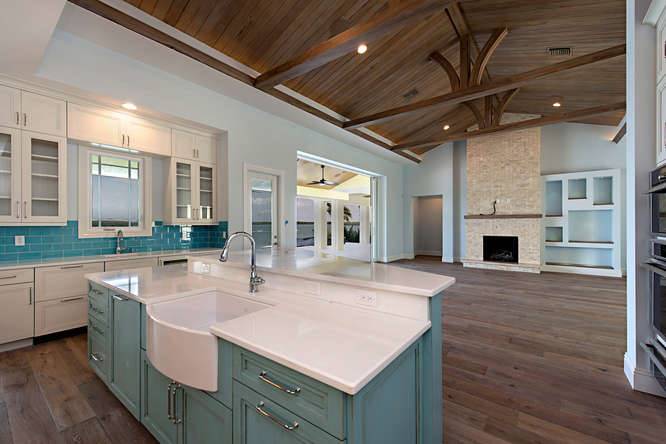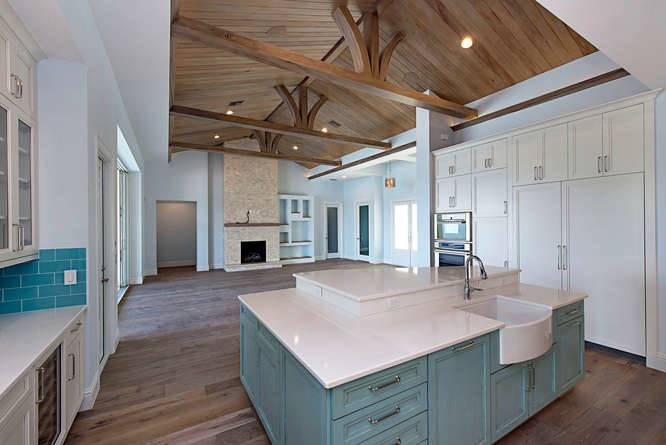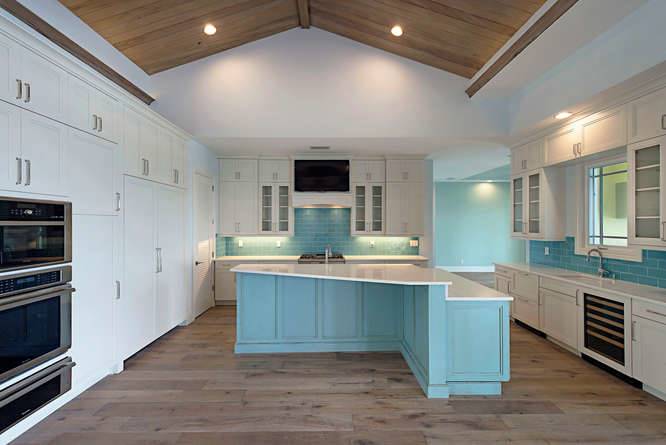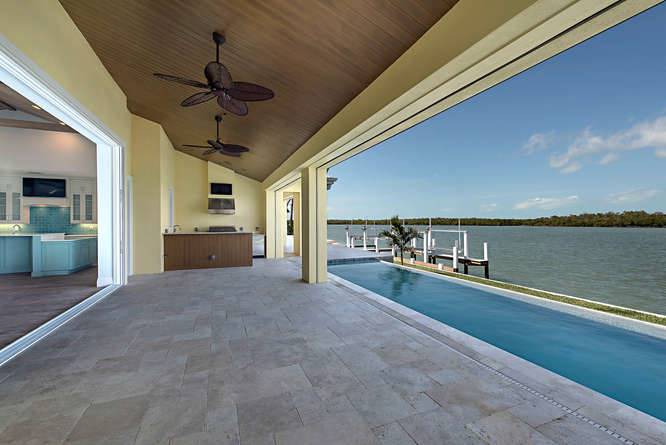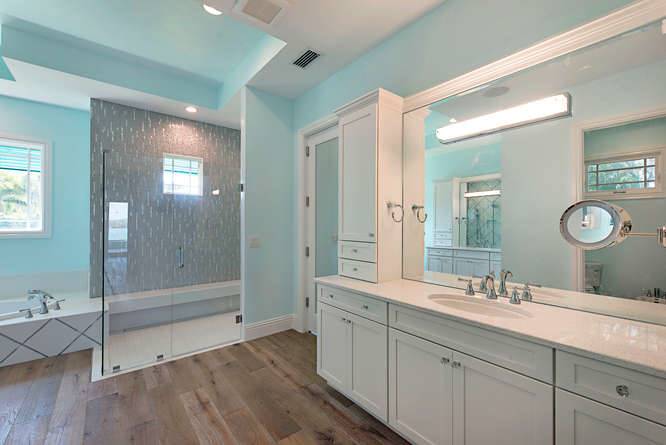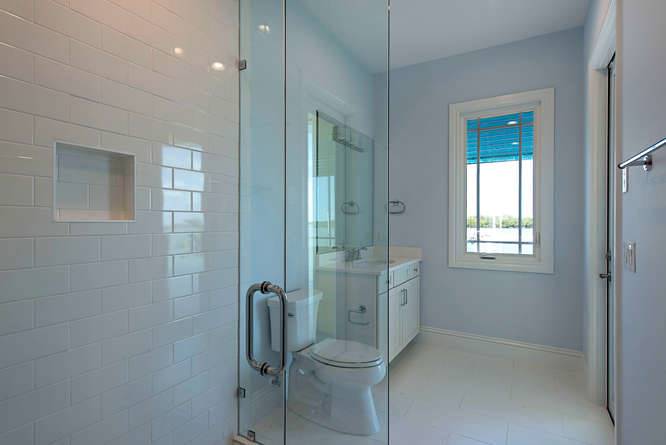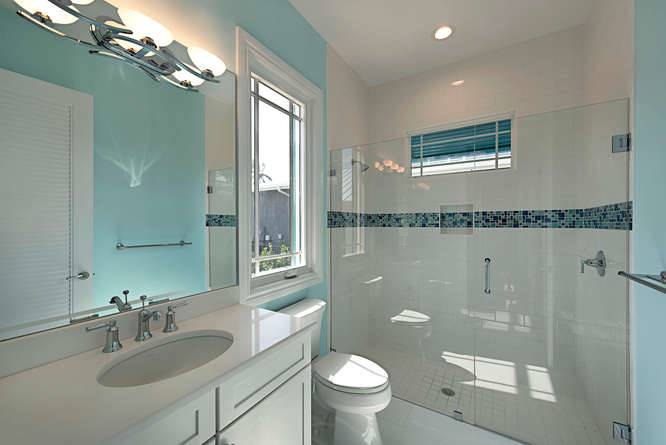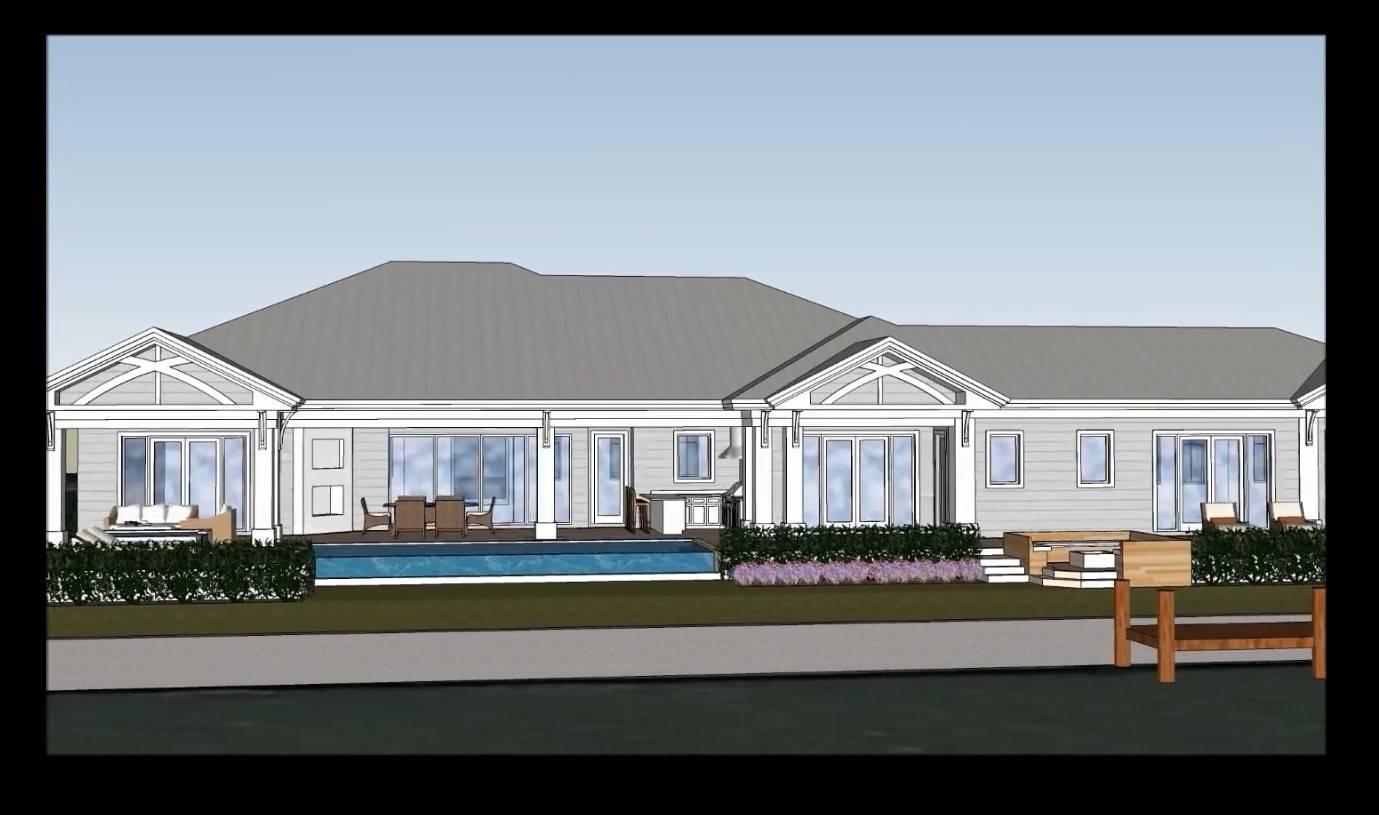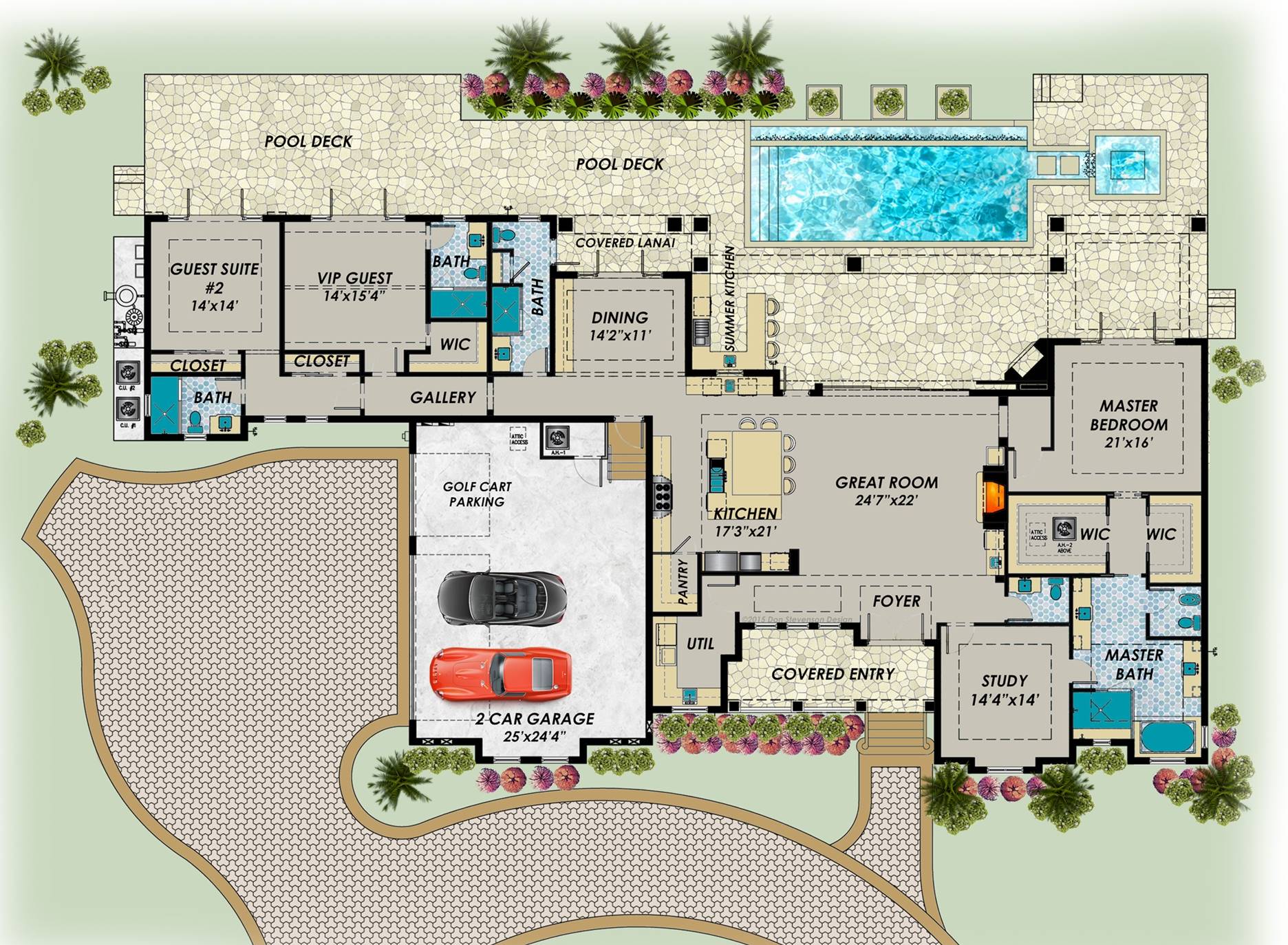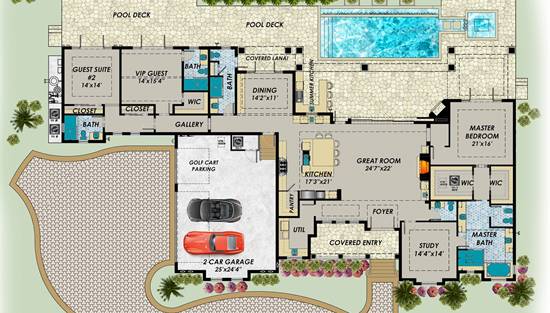- Plan Details
- |
- |
- Print Plan
- |
- Modify Plan
- |
- Reverse Plan
- |
- Cost-to-Build
- |
- View 3D
- |
- Advanced Search
About House Plan 9445:
House Plan 9445 is here to answer all your beach house needs! This amazing one-story home offers 3,433 square feet with three bedrooms, four-and-a-half bathrooms, and a two-car garage with an extra bay for a golf cart. You'll enjoy an open layout between the kitchen and living area while the dining room is defined, tucked behind the kitchen for formal meals. The outdoor living space features plenty of room to spread out in addition to a summer kitchen and a fireplace, so you have your pick of hosting indoors or out! Each bedroom is a suite and had direct outdoor access for a breezy feel. Make sure to see all that the primary suite has to offer, because it'll keep you living in luxurious style! In addition to these main highlights, this home also has a study with access from the foyer and from the primary bath, a full bathroom with indoor and outdoor access, and a powder room. Talk about a thoughtful design!
Plan Details
Key Features
Attached
Covered Front Porch
Covered Rear Porch
Dining Room
Double Vanity Sink
Family Room
Fireplace
Foyer
Great Room
Guest Suite
His and Hers Primary Closets
Home Office
Kitchen Island
Laundry 1st Fl
Primary Bdrm Main Floor
Open Floor Plan
Outdoor Kitchen
Outdoor Living Space
Oversized
Separate Tub and Shower
Side-entry
Split Bedrooms
Suited for corner lot
Suited for view lot
U-Shaped
Walk-in Closet
Walk-in Pantry
Build Beautiful With Our Trusted Brands
Our Guarantees
- Only the highest quality plans
- Int’l Residential Code Compliant
- Full structural details on all plans
- Best plan price guarantee
- Free modification Estimates
- Builder-ready construction drawings
- Expert advice from leading designers
- PDFs NOW!™ plans in minutes
- 100% satisfaction guarantee
- Free Home Building Organizer
(2).png)
(5).png)
