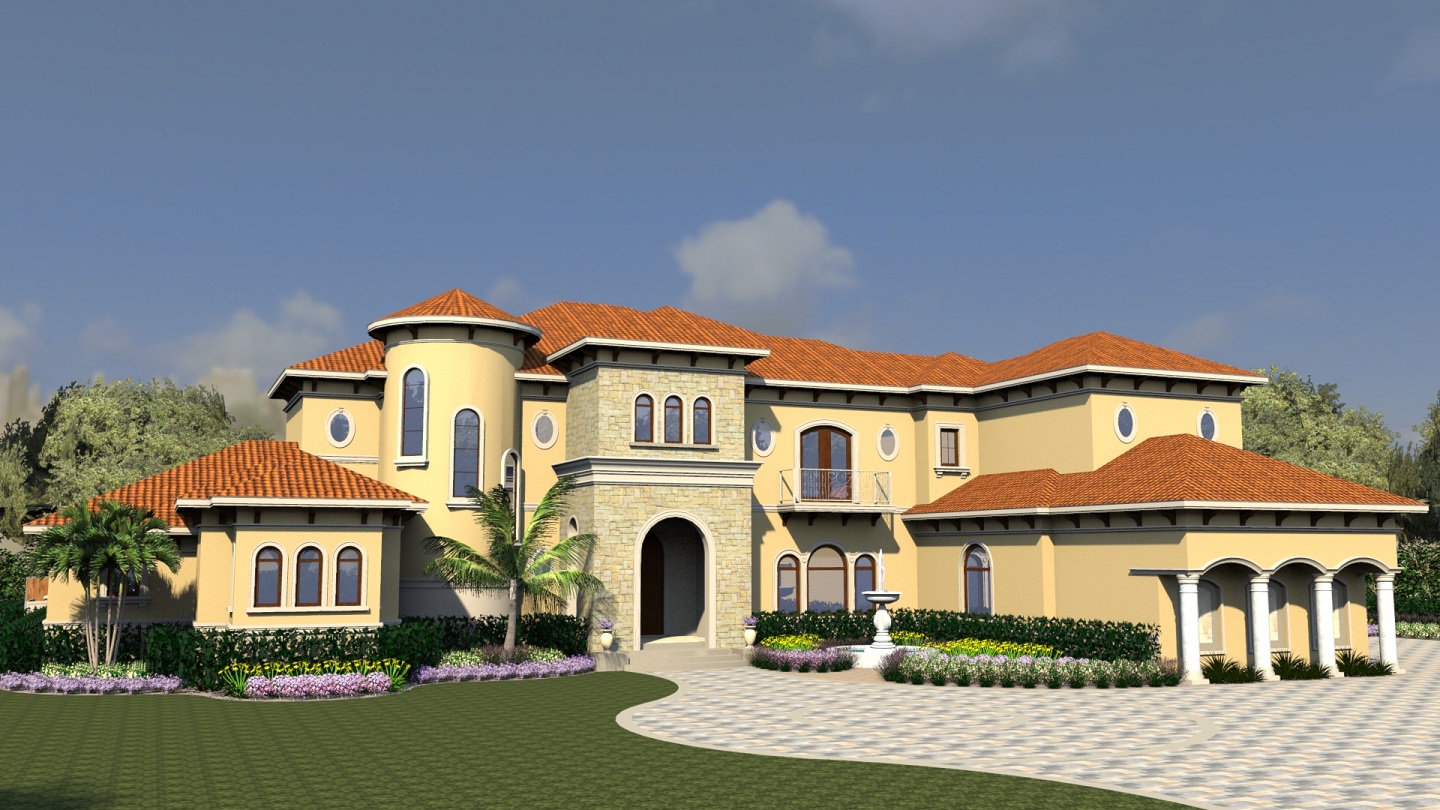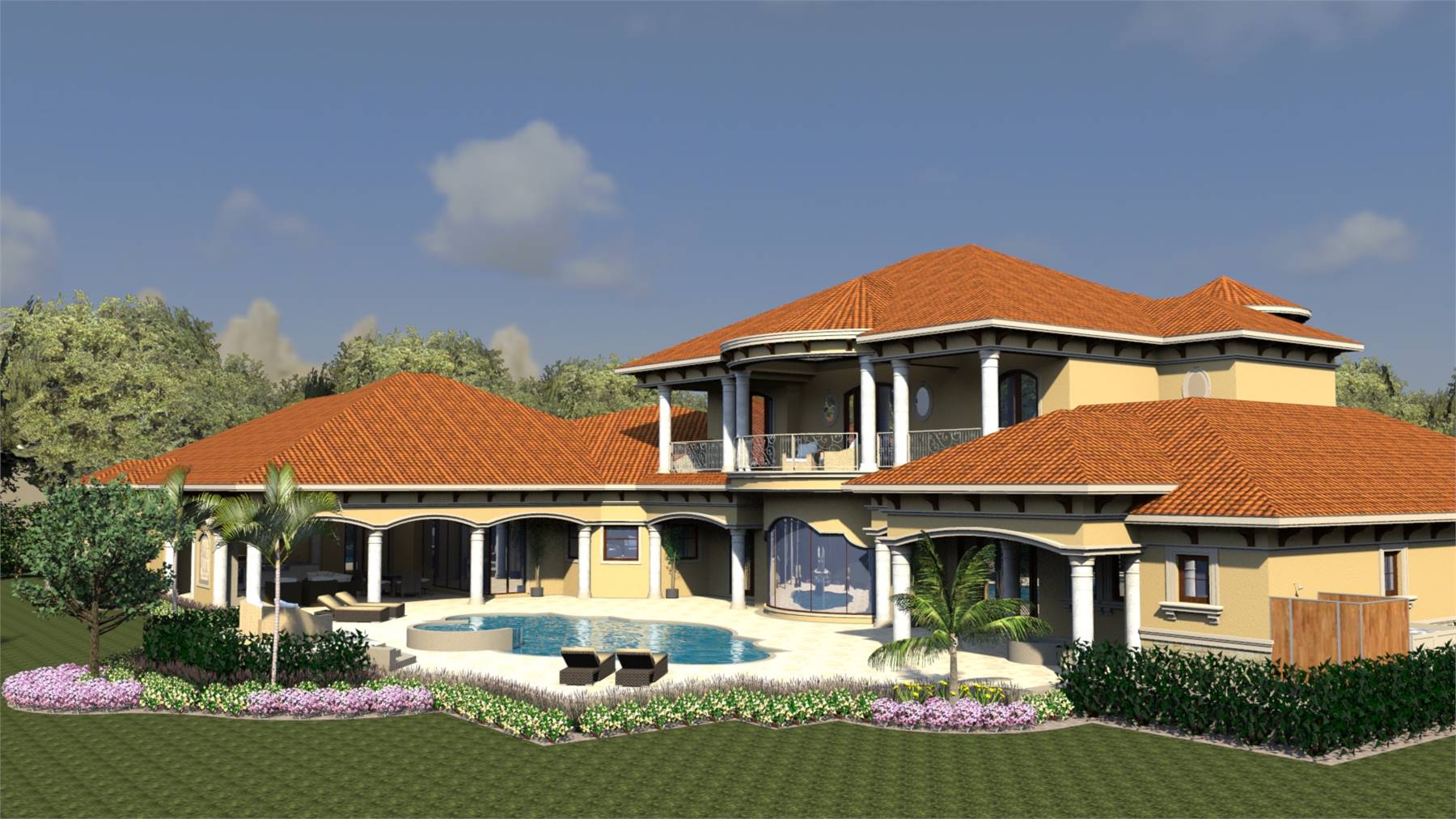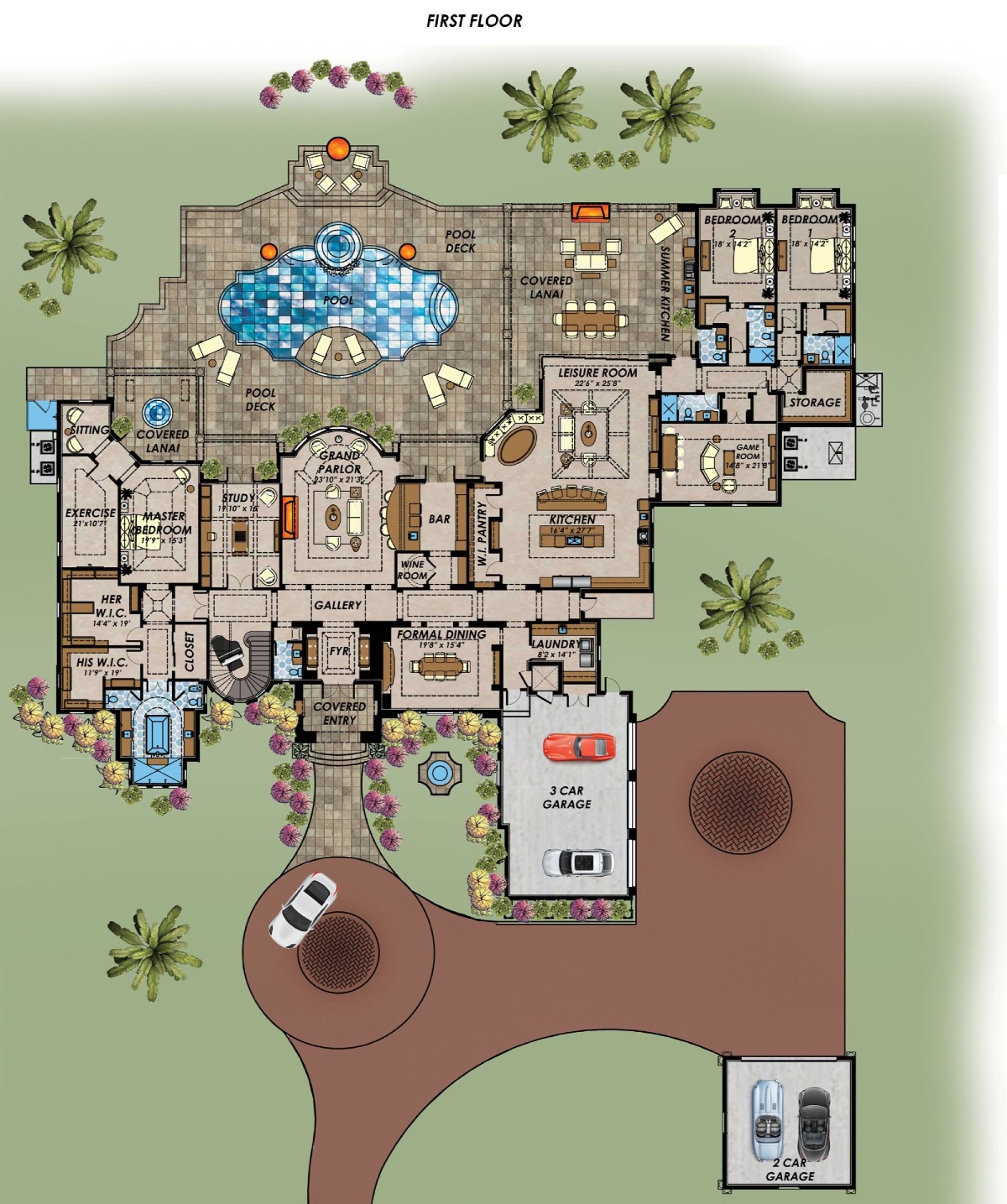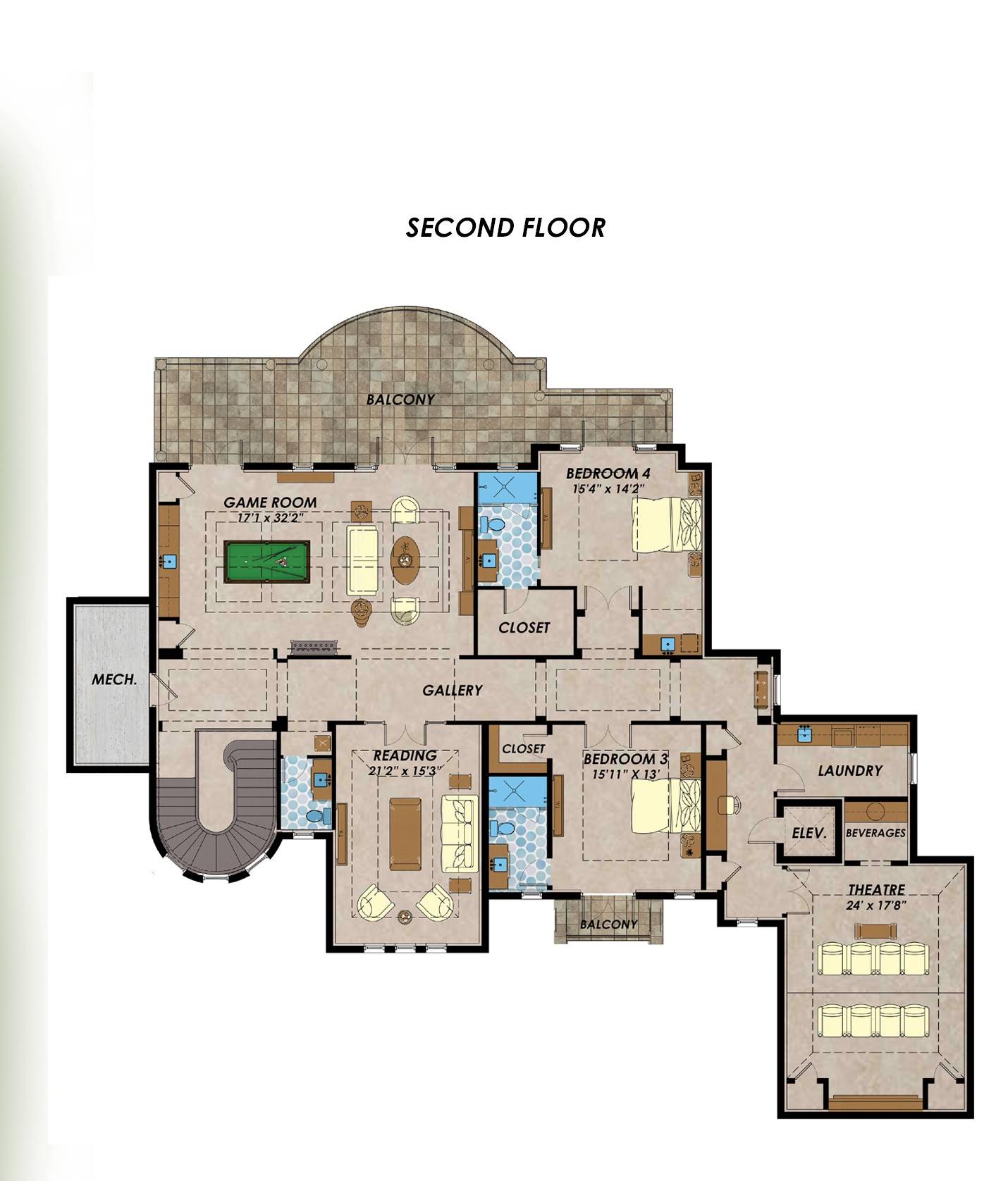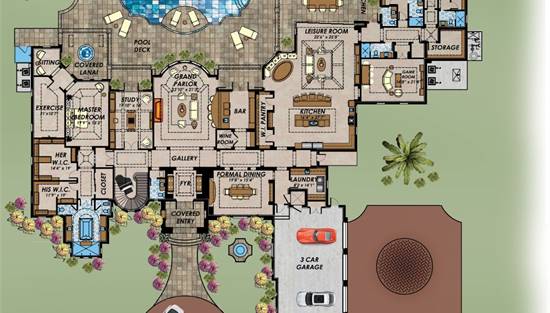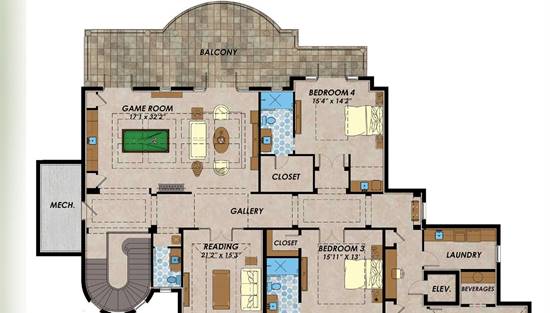- Plan Details
- |
- |
- Print Plan
- |
- Modify Plan
- |
- Reverse Plan
- |
- Cost-to-Build
- |
- View 3D
- |
- Advanced Search
About House Plan 9449:
House Plan 9449 is here to make your dreams come true with its fully loaded design boasting 9,639 square feet, five bedroom suites, and just about anything else you could want across its two stories. You'll enjoy a mix of formal and informal living areas, ideal for hosting and everyday life, as well as tons of outdoor space on both levels to connect you to the fresh air. The kitchen is definitely one to behold, and it also has a bar adjacent to serve the parlor and dining room. There's also an informal leisure room, a study, and a game room on the main level. Around all this, you'll find a luxurious primary suite on one side of the house and two smaller suites clear across the floor plan. Upstairs, there are two more suites, a game room, a theater, and a reading room. You'll love that there's laundry on both stories, too! This home is made to make your own between the attached and detached garages that park five, for you to create a grand courtyard, and the outdoor potential for a pool!
Plan Details
Key Features
Attached
Butler's Pantry
Courtyard/Motorcourt Entry
Covered Front Porch
Covered Rear Porch
Deck
Detached
Dining Room
Double Vanity Sink
Exercise Room
Family Room
Fireplace
Formal LR
Foyer
Great Room
Guest Suite
His and Hers Primary Closets
Home Office
Kitchen Island
Laundry 1st Fl
Laundry 2nd Fl
Library/Media Rm
Primary Bdrm Main Floor
Nook / Breakfast Area
Open Floor Plan
Outdoor Kitchen
Outdoor Living Space
Oversized
Rear-entry
Rec Room
Separate Tub and Shower
Side-entry
Sitting Area
Split Bedrooms
Storage Space
Suited for narrow lot
Suited for view lot
U-Shaped
Vaulted Ceilings
Vaulted Great Room/Living
Walk-in Closet
Walk-in Pantry
Wine Cellar
Build Beautiful With Our Trusted Brands
Our Guarantees
- Only the highest quality plans
- Int’l Residential Code Compliant
- Full structural details on all plans
- Best plan price guarantee
- Free modification Estimates
- Builder-ready construction drawings
- Expert advice from leading designers
- PDFs NOW!™ plans in minutes
- 100% satisfaction guarantee
- Free Home Building Organizer
.png)
.png)
