- Plan Details
- |
- |
- Print Plan
- |
- Modify Plan
- |
- Reverse Plan
- |
- Cost-to-Build
- |
- View 3D
- |
- Advanced Search
About House Plan 9450:
This four bedroom Mediterranean house plan offers great amenities and something for everyone! There is a 21 foot ceiling in the foyer and a spiral staircase leading to the second floor. The coffered ceilings in the study add a sense
of warmth and luxury with French doors that exit to the front of the home. The dining room is accessible
by the kitchen, attached via the butlery. As you exit the butlery to the portico attached to the one car garage. The two car garage in the rear of the house plan is divided from the one car garage in the front by a large motor court. The large counters are the center of the kitchen where the family may eat or share conversation. The breakfast area leads to the patio and outdoor lounge and large family room with a warming fireplace. The master suite is equipped with a luxurious bath with his and hers vanities and walk-in closets. The second story of this luxurious house plan has three additional bedrooms with baths and walk-in closets. There is a media room, plenty of storage space and a great view to the
family room below.
of warmth and luxury with French doors that exit to the front of the home. The dining room is accessible
by the kitchen, attached via the butlery. As you exit the butlery to the portico attached to the one car garage. The two car garage in the rear of the house plan is divided from the one car garage in the front by a large motor court. The large counters are the center of the kitchen where the family may eat or share conversation. The breakfast area leads to the patio and outdoor lounge and large family room with a warming fireplace. The master suite is equipped with a luxurious bath with his and hers vanities and walk-in closets. The second story of this luxurious house plan has three additional bedrooms with baths and walk-in closets. There is a media room, plenty of storage space and a great view to the
family room below.
Plan Details
Key Features
Attached
Butler's Pantry
Dining Room
Double Vanity Sink
Family Room
Fireplace
Foyer
Front Porch
His and Hers Primary Closets
Home Office
Kitchen Island
Laundry 1st Fl
Primary Bdrm Main Floor
Nook / Breakfast Area
Separate Tub and Shower
Slab
Build Beautiful With Our Trusted Brands
Our Guarantees
- Only the highest quality plans
- Int’l Residential Code Compliant
- Full structural details on all plans
- Best plan price guarantee
- Free modification Estimates
- Builder-ready construction drawings
- Expert advice from leading designers
- PDFs NOW!™ plans in minutes
- 100% satisfaction guarantee
- Free Home Building Organizer
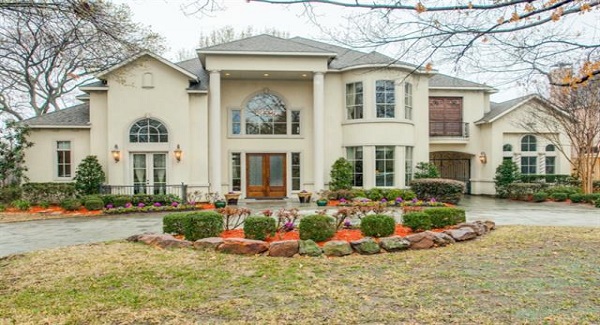
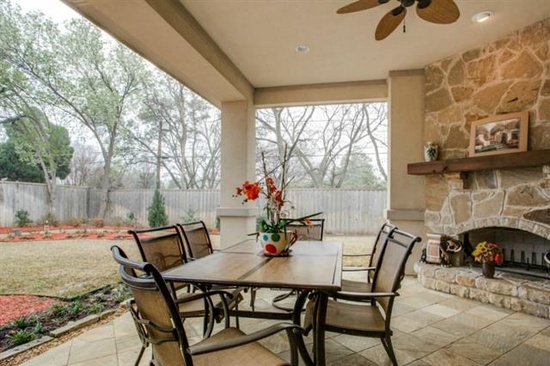

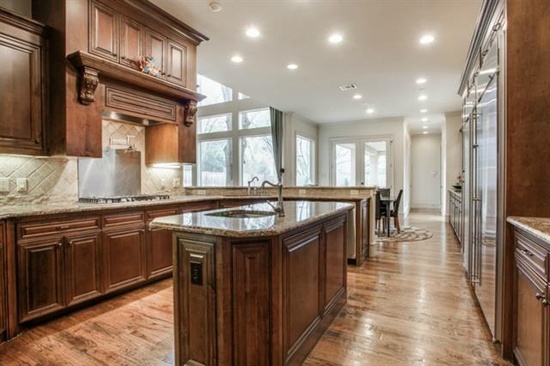
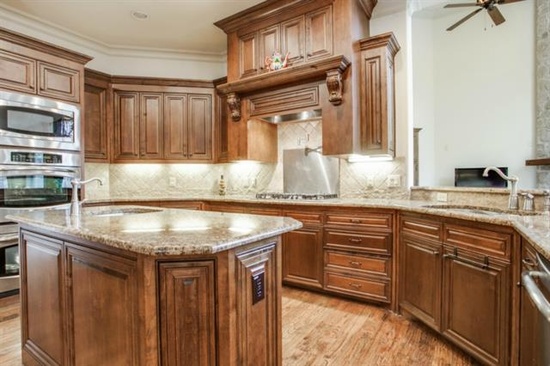
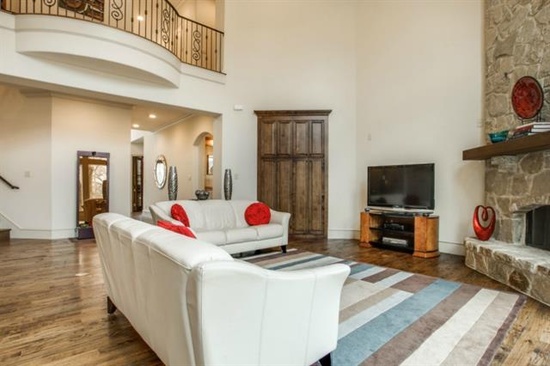
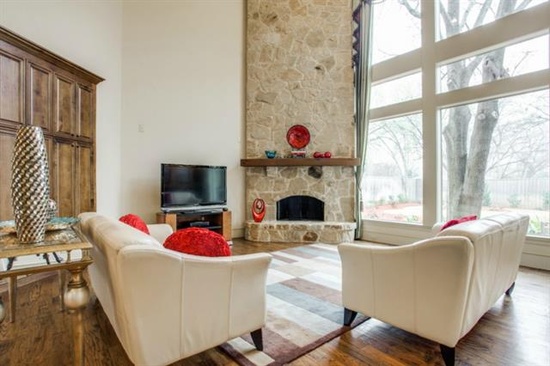
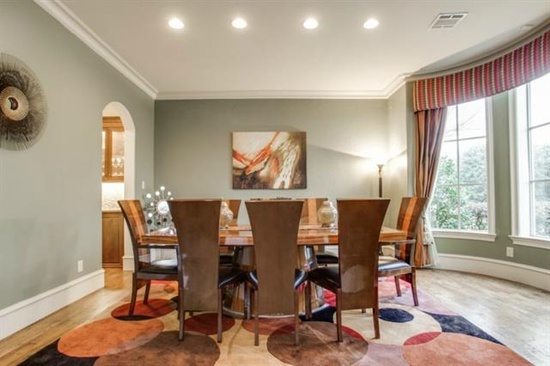
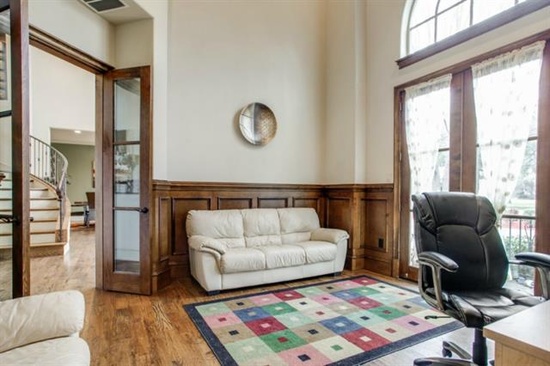
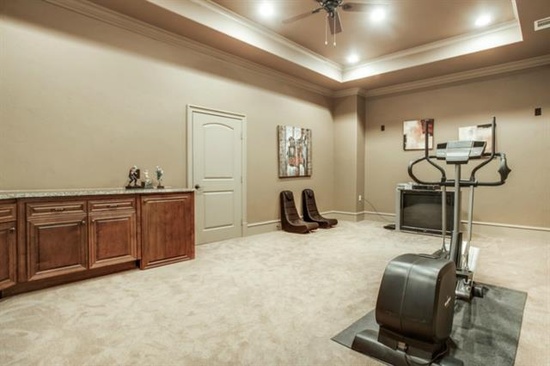
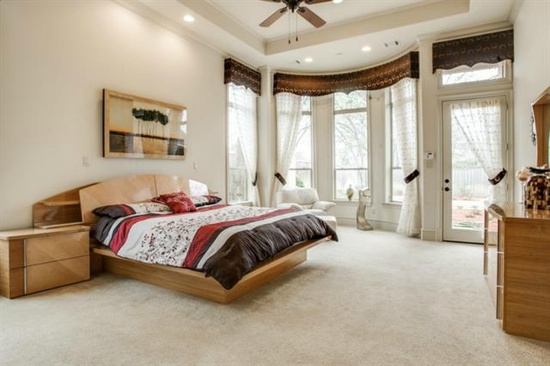
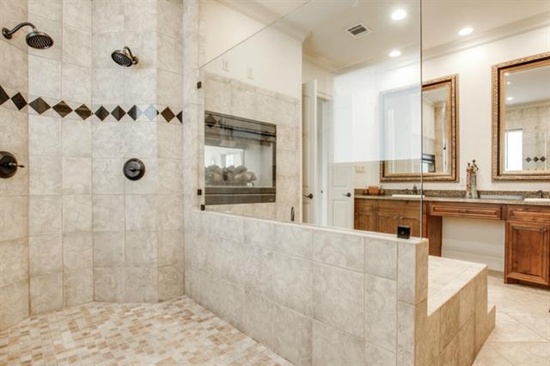
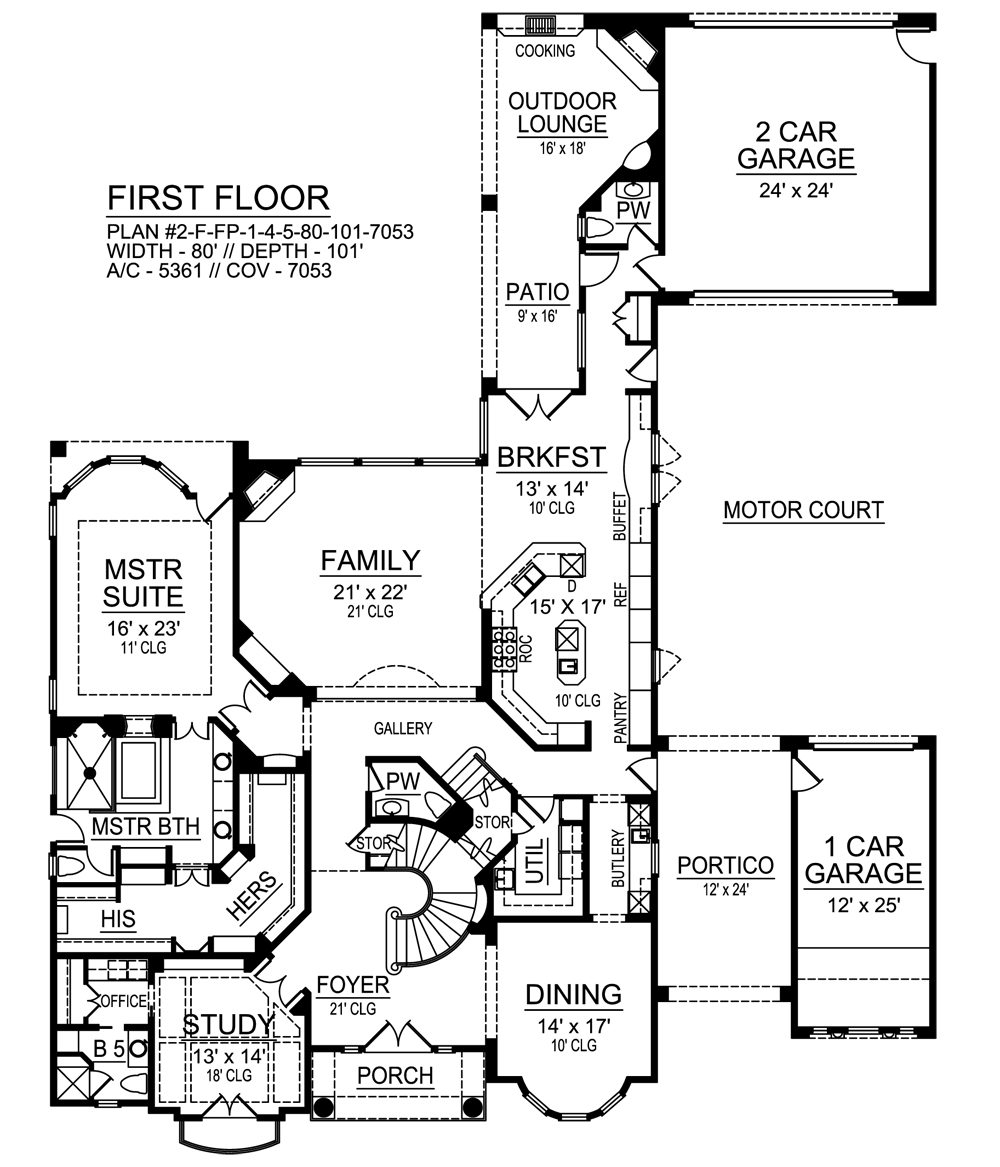
.jpg)
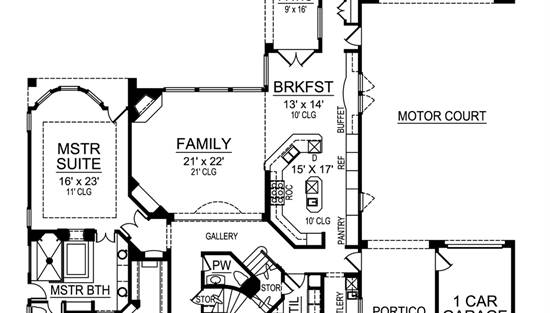
_m.jpg)





