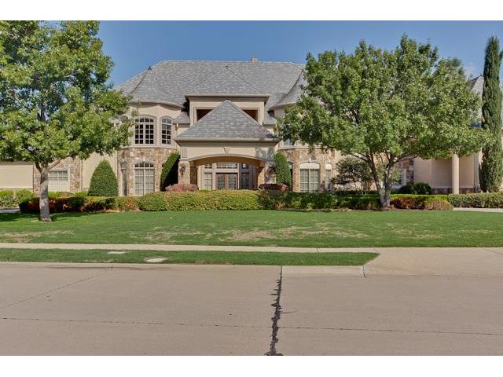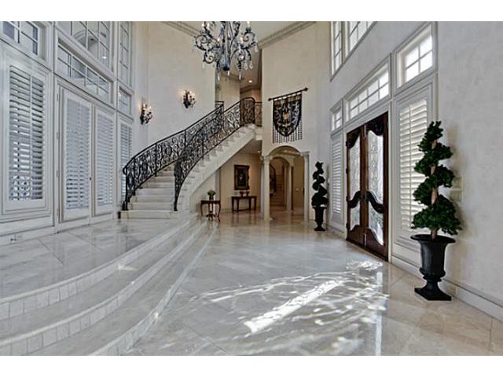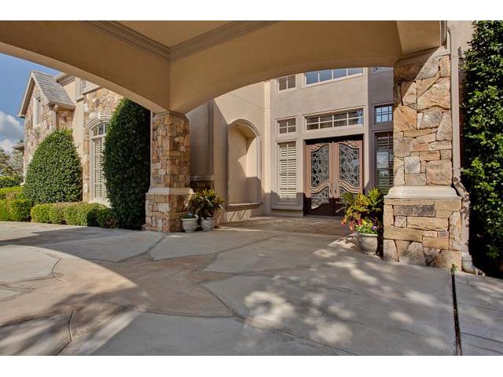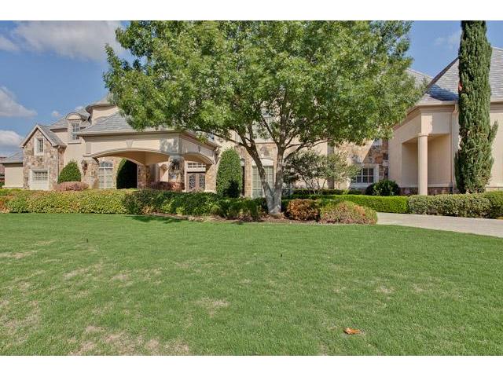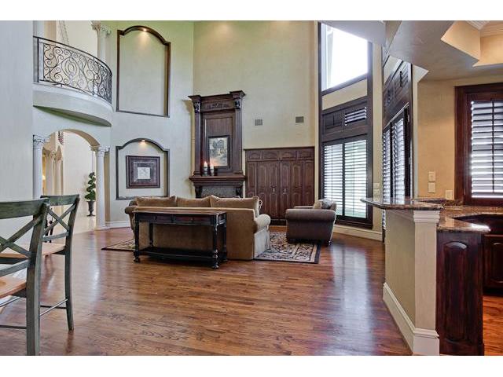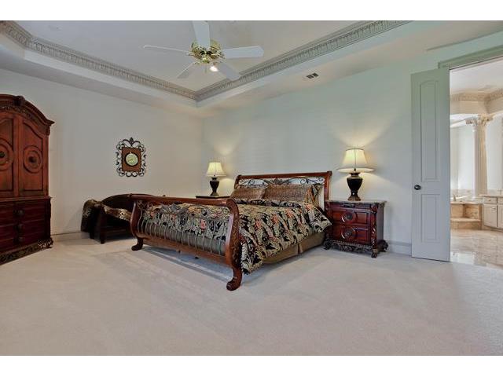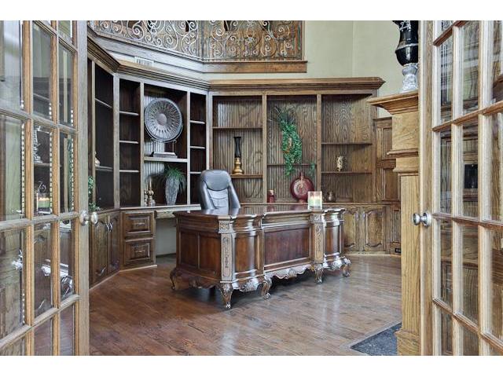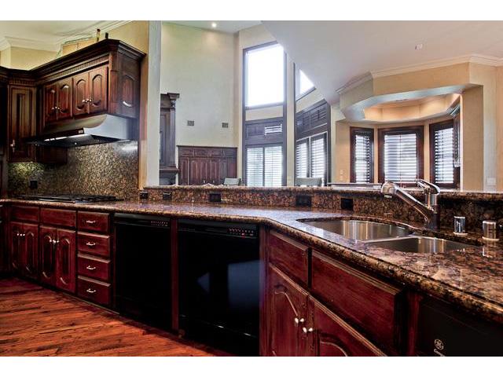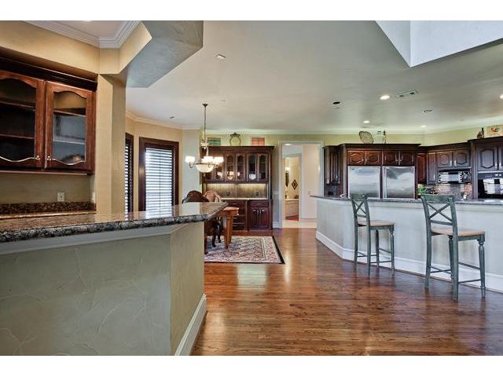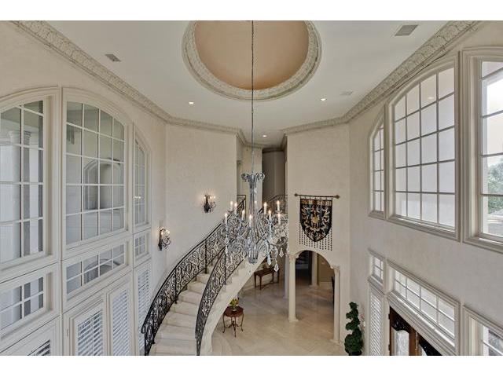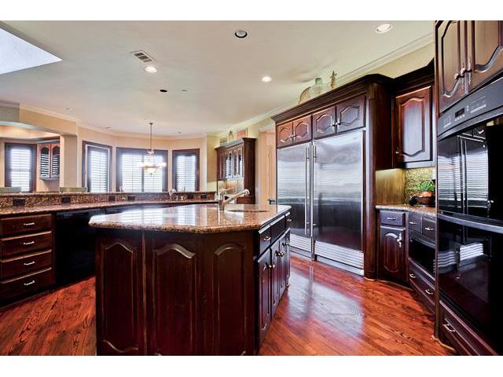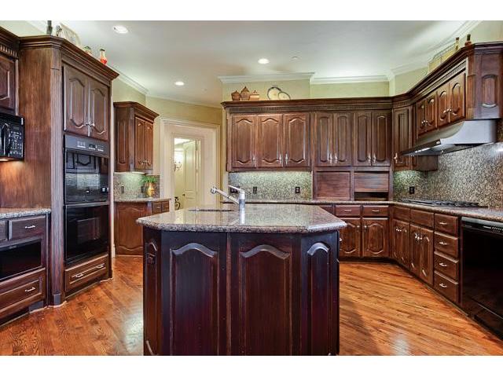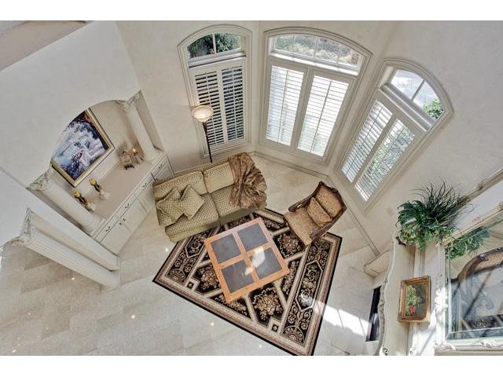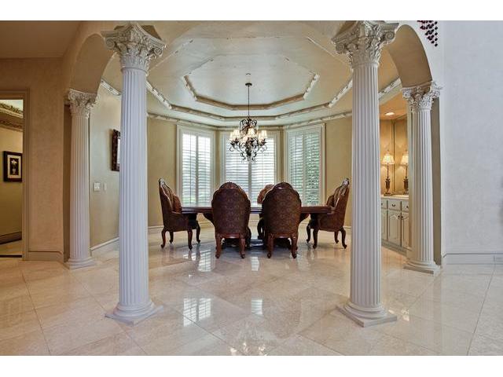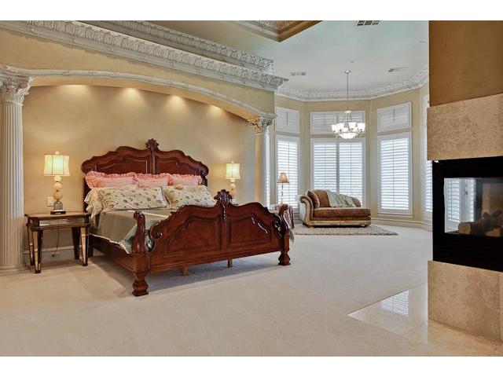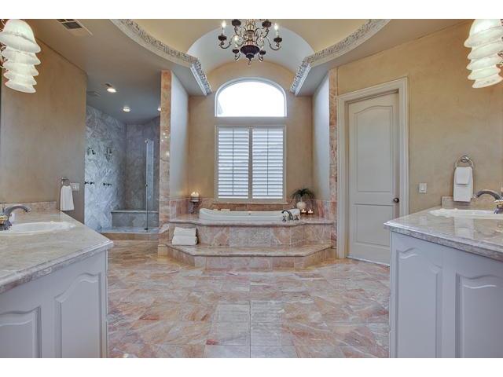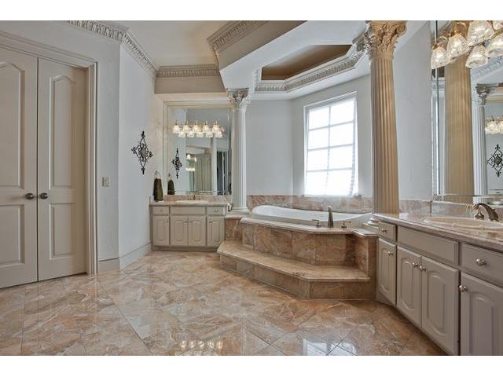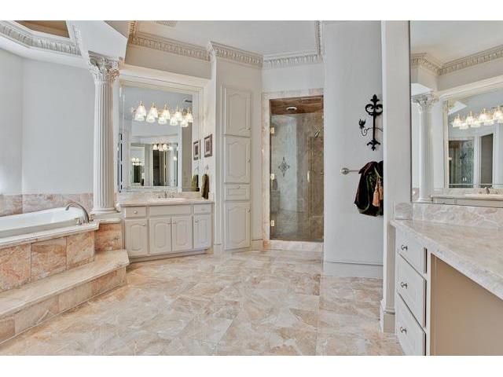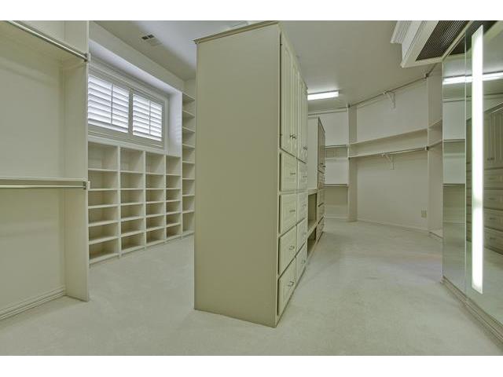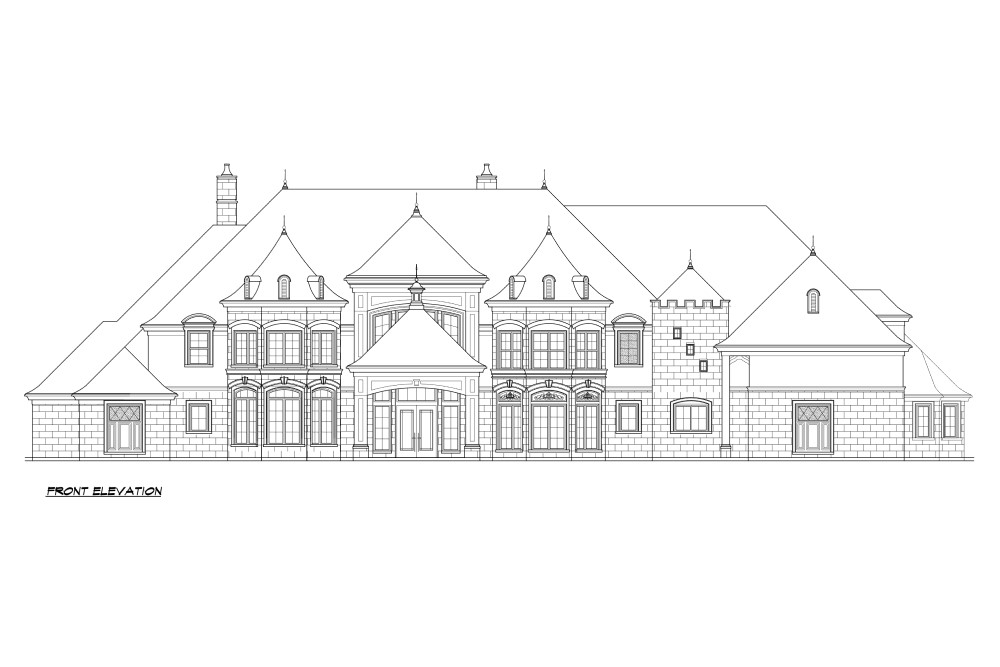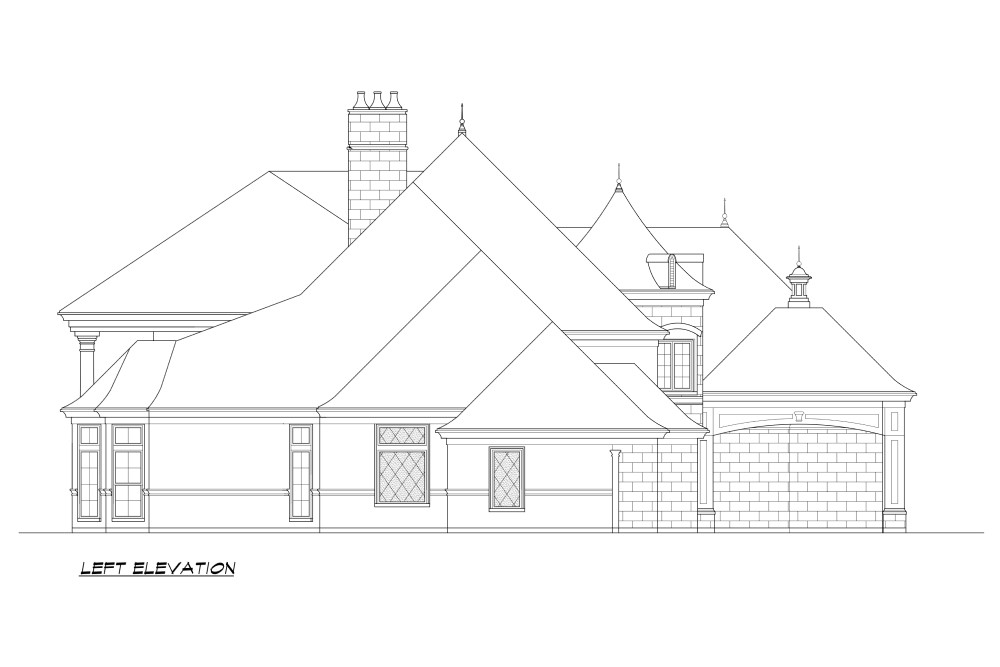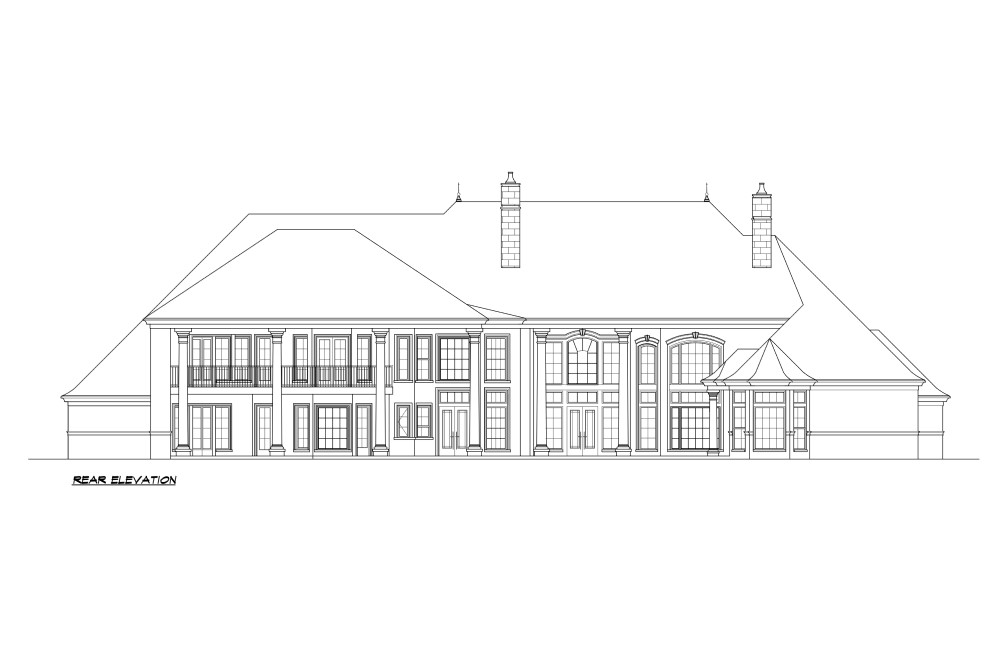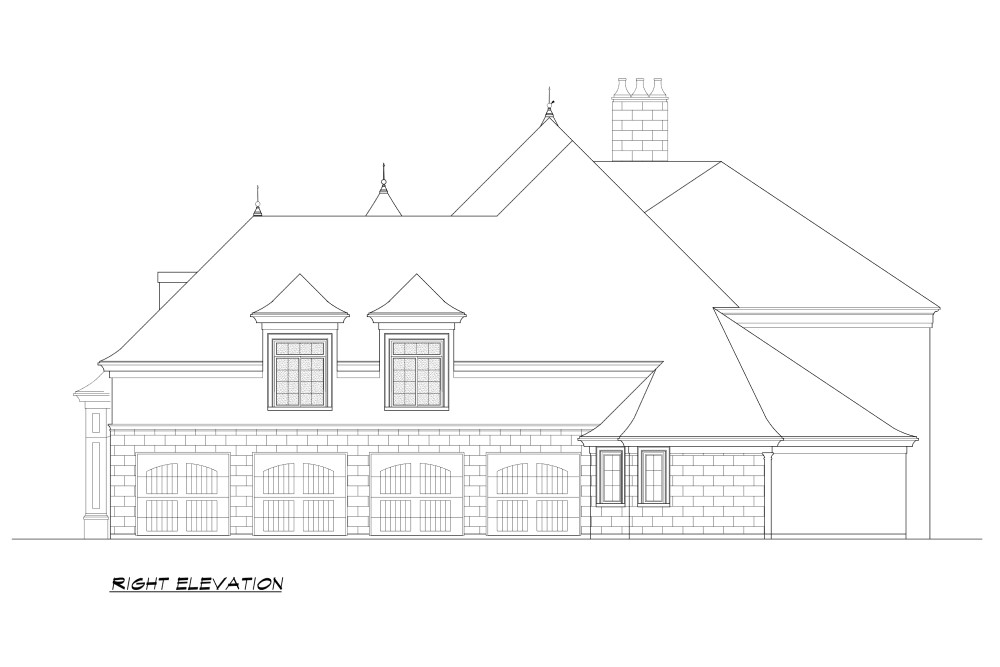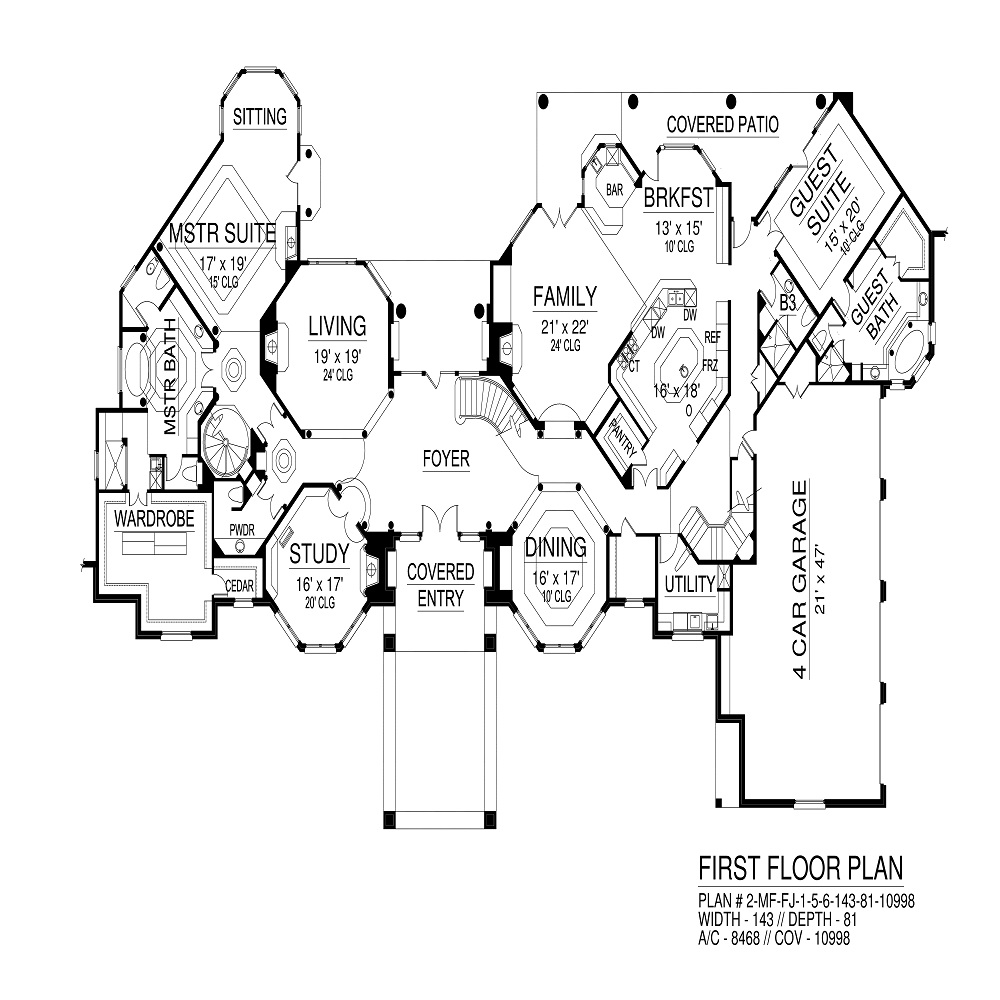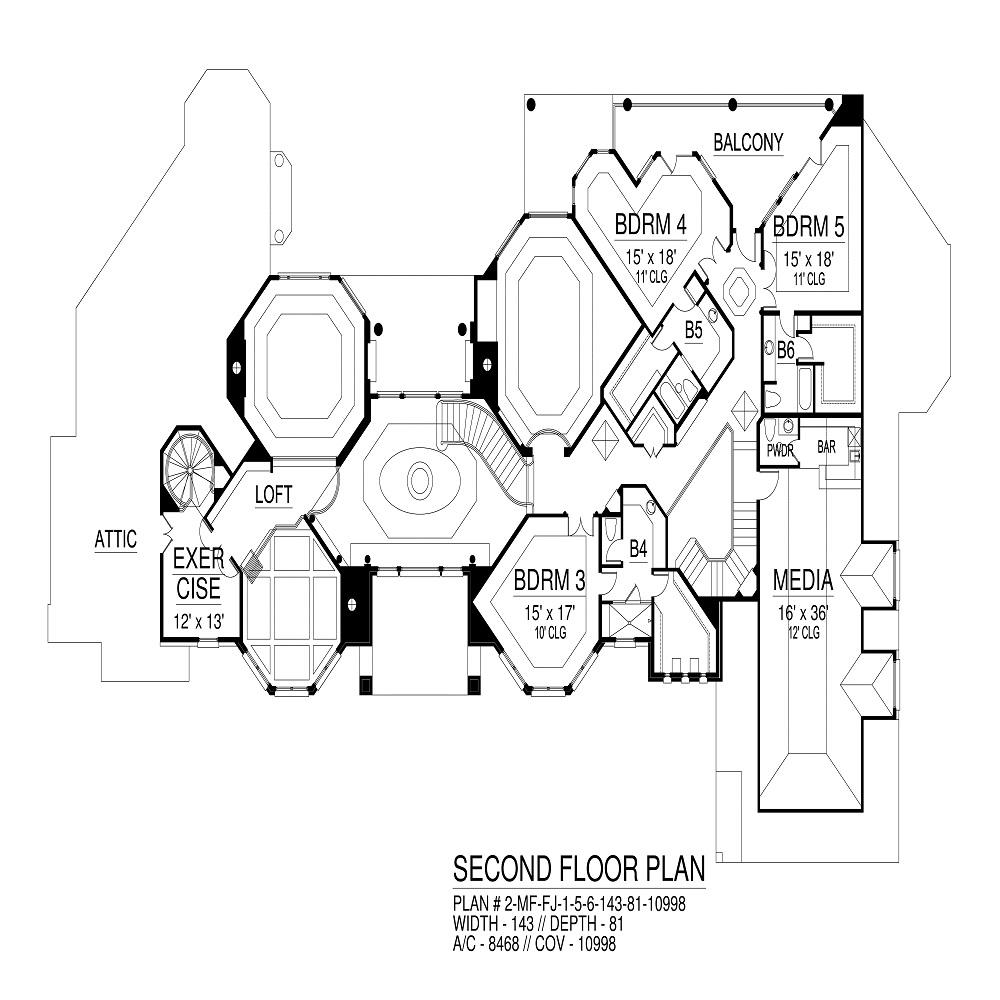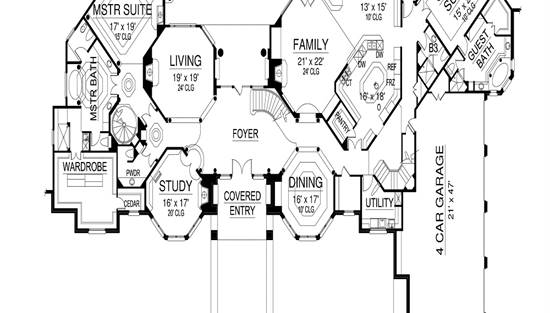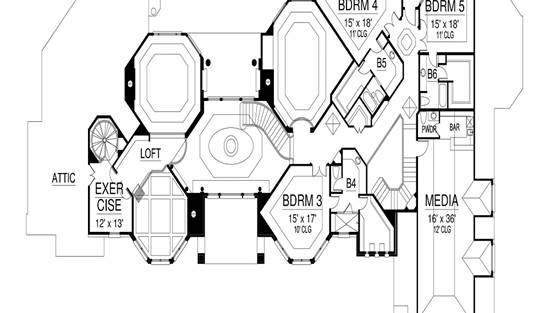- Plan Details
- |
- |
- Print Plan
- |
- Modify Plan
- |
- Reverse Plan
- |
- Cost-to-Build
- |
- View 3D
- |
- Advanced Search
About House Plan 9452:
This luxury mansion has stunning qualities that include grand rooms with large decorative pillars embellished with ornate designs, and dramatic ceilings. The exterior is European, with stucco and stone with turrets and a portico. From the moment you enter through the covered entry, the grand foyer presents sophistication, almost as a room to itself, three room length steps leading to the inner sanctions of the home and the sweeping staircase with its wrought iron railings and sconce lights. As you reach the second story, you will notice the hallway has built in shelves and cupboards. The grand foyer is flanked by a study, through French doors with a 27 foot ceiling, built-ins and a circular formal dining room. The dining room is set off by huge pillars with decorative ornate tops connecting arches and leading through the trey ceiling. Windows on one entire wall offer lighting, while a built in buffet enhances the already large size of this room. This open floor plan, through asymmetrical archways, enters the large family room with its 24 foot ceiling, yet combines it with the kitchen, breakfast room and bar, and boasts interesting ceiling styles that must be seen. The gourmet kitchen has expansive counter-tops, recessed lighting, a free standing center island, pantry, butlery, and an area for an over-sized refrigerator, freezer and two dishwashers. The breakfast room and wet bar have views to the outdoors, while the family room, with its warming fireplace and built-ins, has access to the covered patio. The living room is octagonal with a 24 foot ceiling and built in fireplace. At the right rear of the home is a large guest suite with trey ceiling and private bath offering a his and hers vanity, separate shower and tub, and a large walk in closet. The magnificent master suite boasts a trey ceiling, circular sitting area, access to the patio, and a king-sized area built between two large decorative pillars to place the bed. Recessed lighting above the bed area and the warming fireplace add intimacy to this master suite. The luxurious master bath boasts his and hers vanities with large counter-tops, recessed lighting, separate shower and steps leading to the garden tub with jets and a large wardrobe closet. A spiral staircase from the master suite area leads to an exercise room on the second floor. A powder room, half bath, utility room and four car side-entry garage complete this level of this floor plan. Upstairs, is a media room with wet bar and powder room. A family bedroom with trey ceiling, full bath and large walk in closet sits at the front of the home plan, while two family bedrooms reside at the rear of the plan. The back bedrooms have trey ceilings, full baths, walk in closets and access to the rear balcony. One of the rear bedrooms is heart shaped and views from the second story to the first floor are stunning, completing this luxury European mansion home plan.
Plan Details
Key Features
2 Story Volume
Arches
Attached
Covered Front Porch
Covered Rear Porch
Dining Room
Double Vanity Sink
Family Room
Guest Suite
Home Office
Kitchen Island
Laundry 1st Fl
Primary Bdrm Main Floor
Nook / Breakfast Area
Open Floor Plan
Separate Tub and Shower
Sitting Area
Slab
Build Beautiful With Our Trusted Brands
Our Guarantees
- Only the highest quality plans
- Int’l Residential Code Compliant
- Full structural details on all plans
- Best plan price guarantee
- Free modification Estimates
- Builder-ready construction drawings
- Expert advice from leading designers
- PDFs NOW!™ plans in minutes
- 100% satisfaction guarantee
- Free Home Building Organizer
.png)

