- Plan Details
- |
- |
- Print Plan
- |
- Modify Plan
- |
- Reverse Plan
- |
- Cost-to-Build
- |
- View 3D
- |
- Advanced Search
About House Plan 9453:
As you enter this elegant two-story Mediterranean unique home plan you find many open areas for family living and
entertaining. The main living area opens into a many angles along with two story windows with canned
ceiling lighting to brighten the home's open airy feeling. The tiered walls surrounding the living
room fireplace add to the texture in this room while warming your dining room and study. The study
offers a plethora of built-ins while the bar between the dining room and kitchen has a pass-through
window, refrigerated wine storage, a sink and cabinets with glass doors from which to showcase your
crystal. A sweeping staircase ascends into the second story which includes two family
bedrooms, a full bath, a tech and future room, (which could be converted into a theater), and attic
space. Views to below are breath taking. While the gourmet kitchen divides the dining and living room
from the breakfast and family room areas, it is one large living space that winds around to be seen
from any vantage point. The luxurious, octagonally-shaped master suite with trey ceilings demands
attention, boasting a luxurious master bath with separate garden tub and shower. An exercise room,
large wardrobe, and powder room complete this area. Through large doors in the master suite,
dining and breakfast rooms, enter onto the veranda with its grill and fireplace. A utility room, two-
car garage and one-car garage, complete this lovely two-story Mediterranean luxury home plan.
entertaining. The main living area opens into a many angles along with two story windows with canned
ceiling lighting to brighten the home's open airy feeling. The tiered walls surrounding the living
room fireplace add to the texture in this room while warming your dining room and study. The study
offers a plethora of built-ins while the bar between the dining room and kitchen has a pass-through
window, refrigerated wine storage, a sink and cabinets with glass doors from which to showcase your
crystal. A sweeping staircase ascends into the second story which includes two family
bedrooms, a full bath, a tech and future room, (which could be converted into a theater), and attic
space. Views to below are breath taking. While the gourmet kitchen divides the dining and living room
from the breakfast and family room areas, it is one large living space that winds around to be seen
from any vantage point. The luxurious, octagonally-shaped master suite with trey ceilings demands
attention, boasting a luxurious master bath with separate garden tub and shower. An exercise room,
large wardrobe, and powder room complete this area. Through large doors in the master suite,
dining and breakfast rooms, enter onto the veranda with its grill and fireplace. A utility room, two-
car garage and one-car garage, complete this lovely two-story Mediterranean luxury home plan.
Plan Details
Key Features
Attached
Covered Rear Porch
Dining Room
Double Vanity Sink
Family Room
Fireplace
Formal LR
Home Office
Kitchen Island
Laundry 1st Fl
Library/Media Rm
Primary Bdrm Main Floor
Nook / Breakfast Area
Separate Tub and Shower
Slab
Storage Space
Build Beautiful With Our Trusted Brands
Our Guarantees
- Only the highest quality plans
- Int’l Residential Code Compliant
- Full structural details on all plans
- Best plan price guarantee
- Free modification Estimates
- Builder-ready construction drawings
- Expert advice from leading designers
- PDFs NOW!™ plans in minutes
- 100% satisfaction guarantee
- Free Home Building Organizer
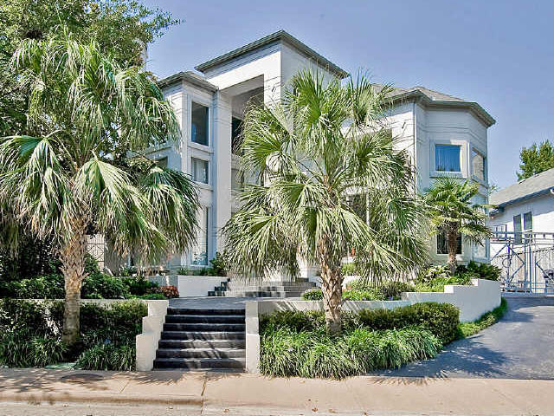
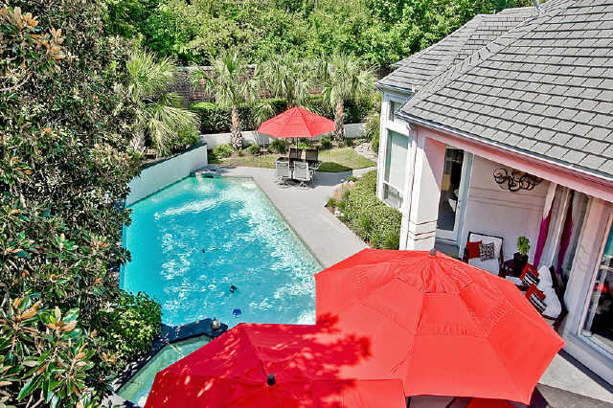
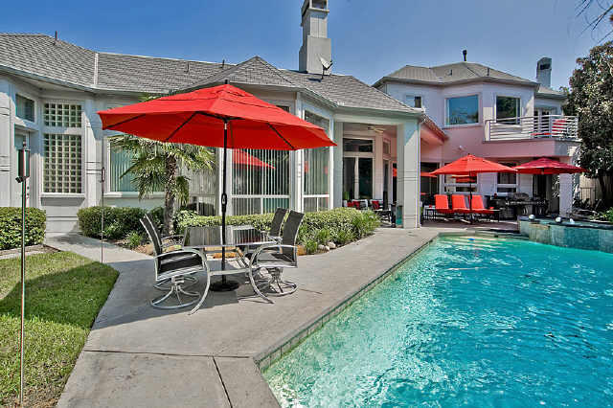
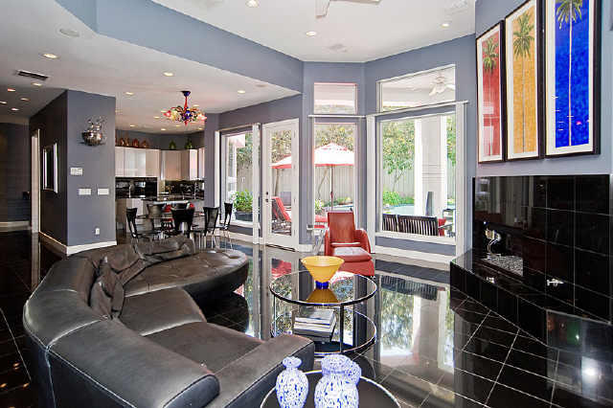
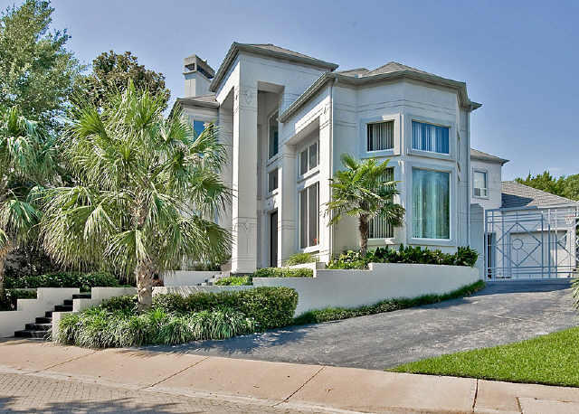
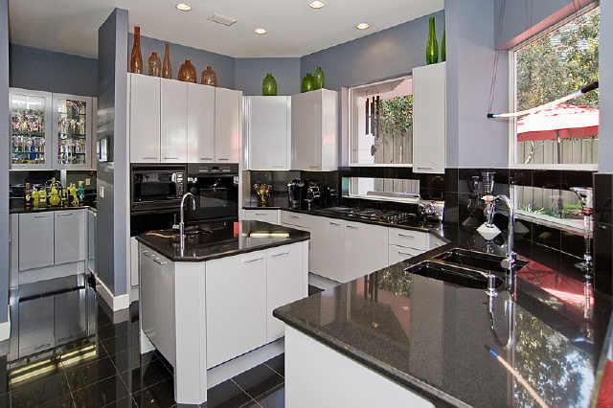
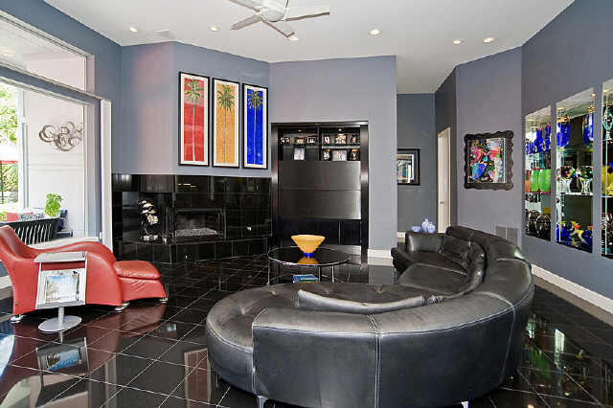
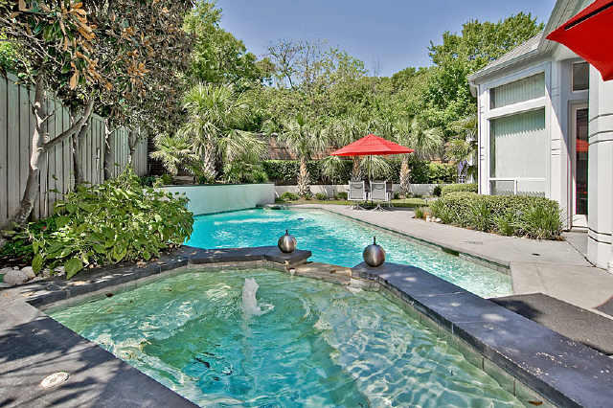
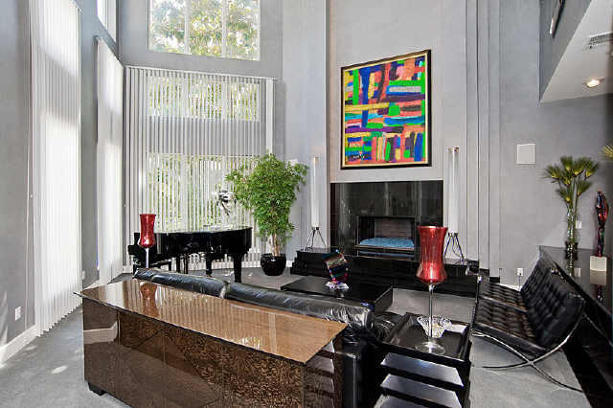
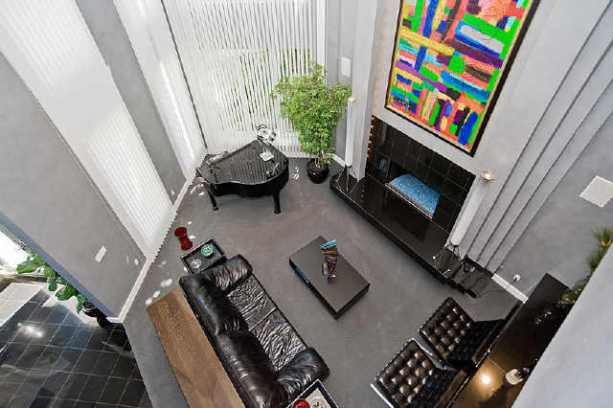

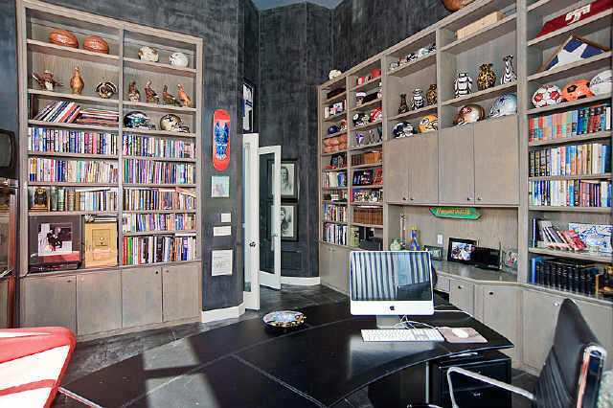
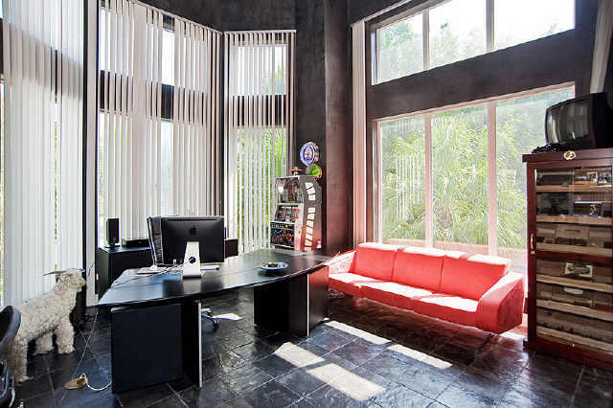
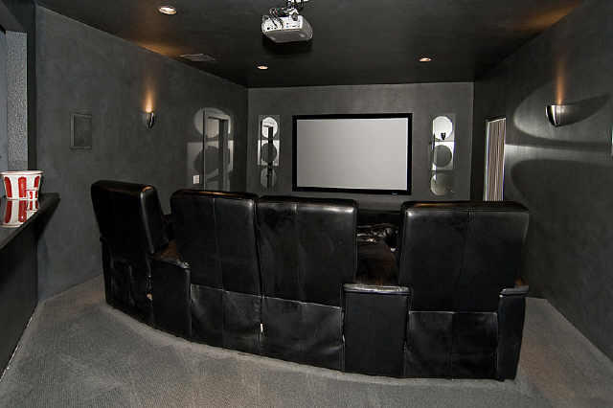
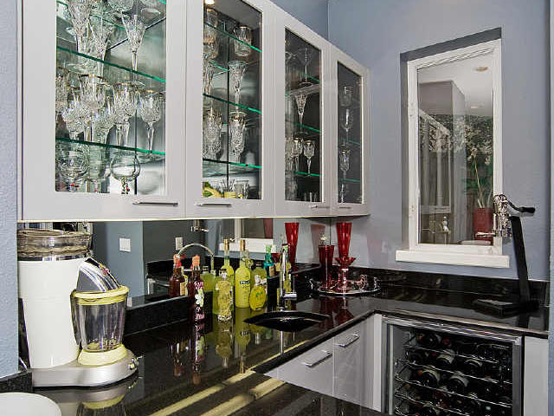
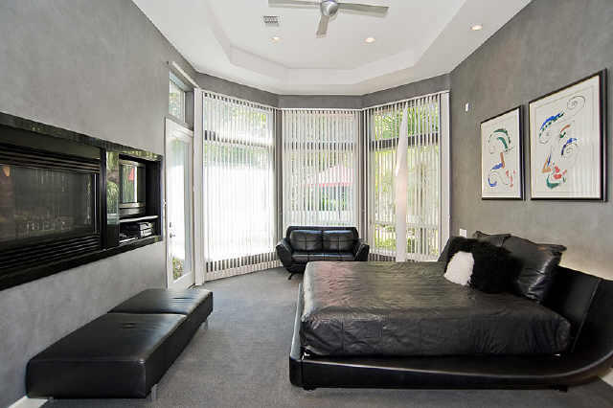

.jpg)
.jpg)
_m.jpg)
_m.jpg)





