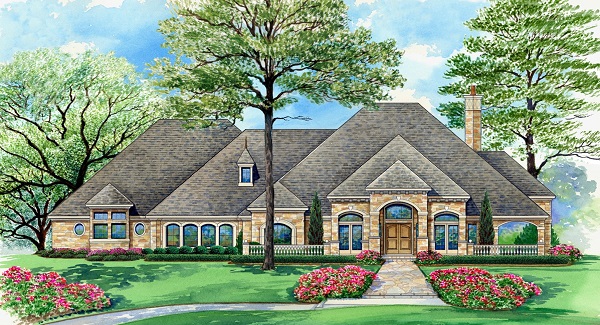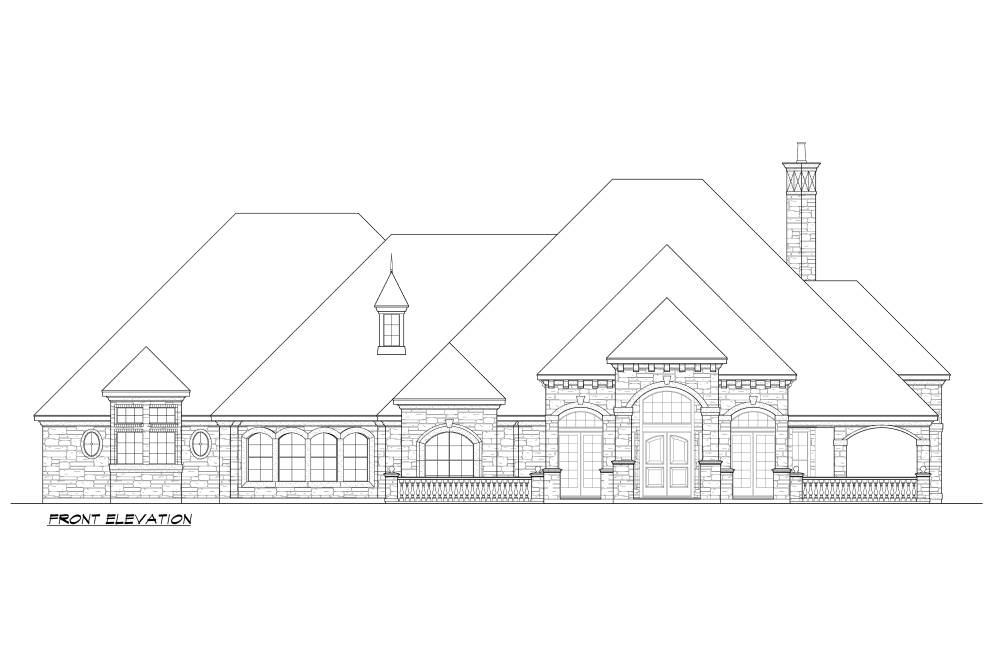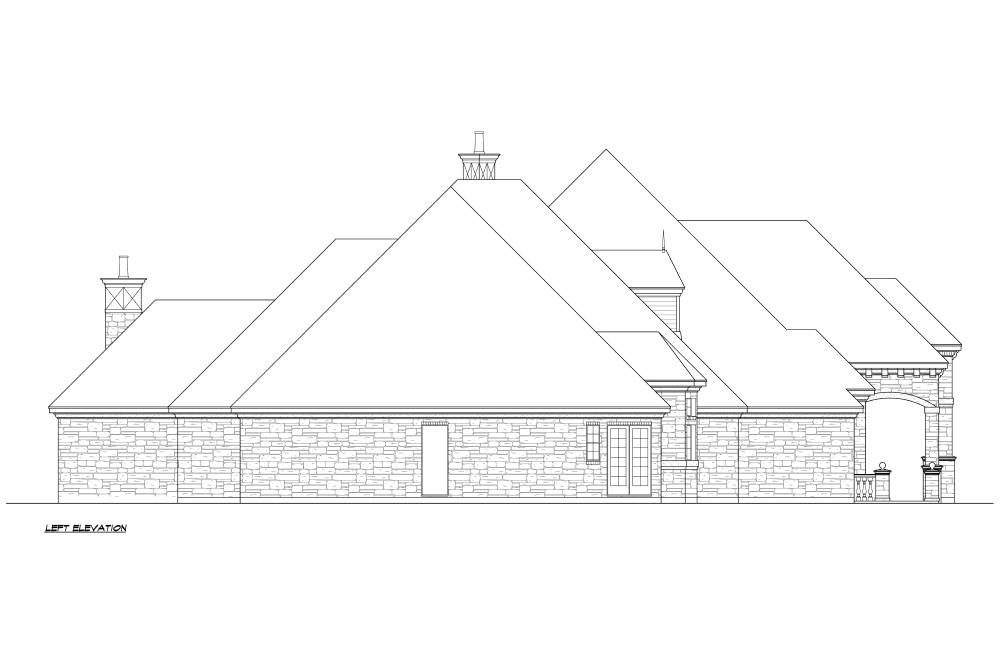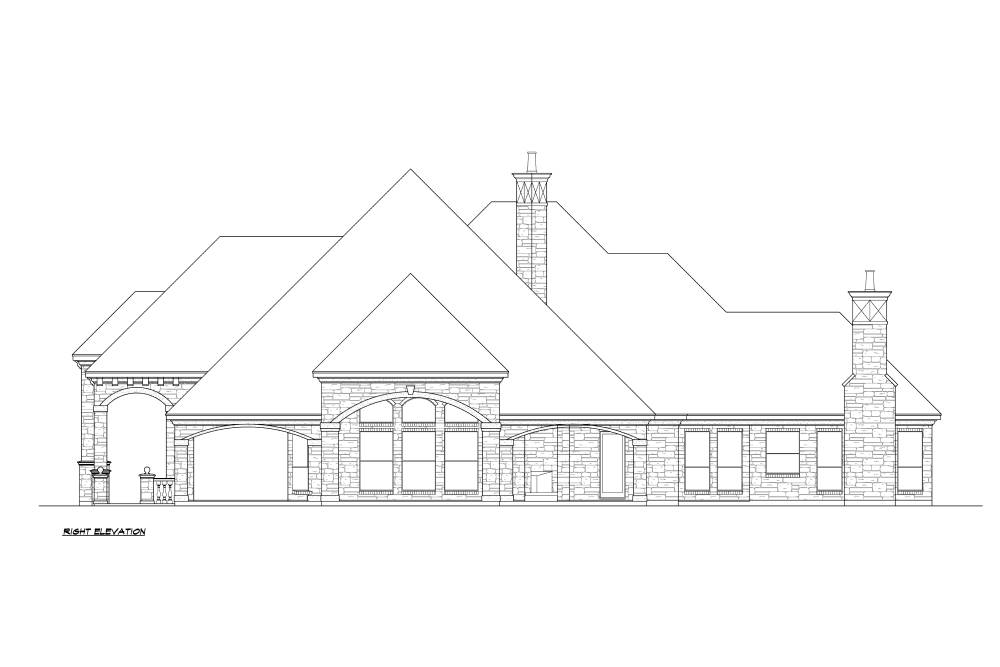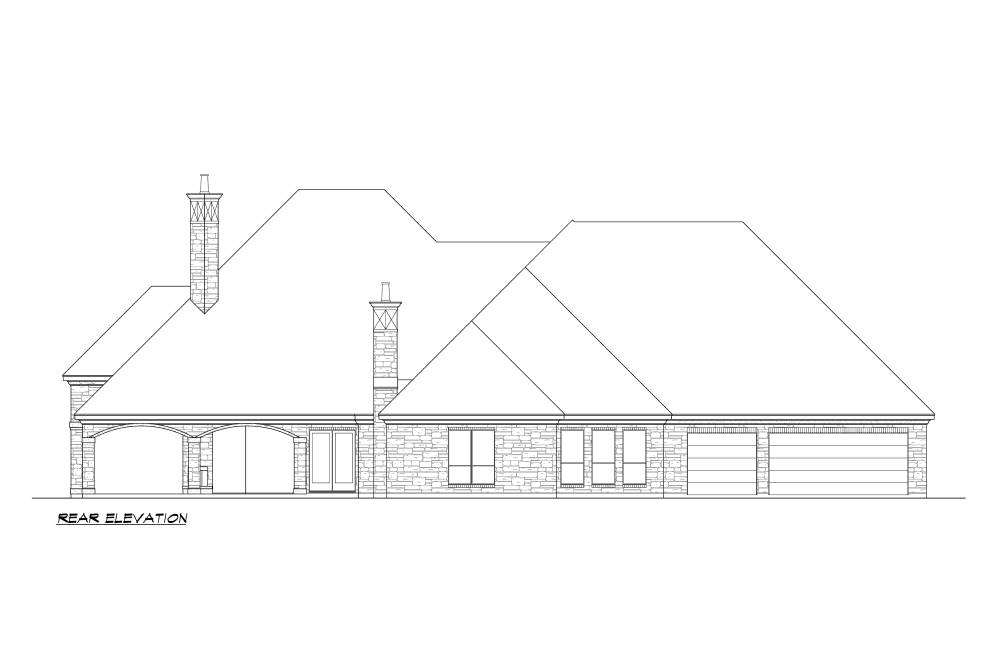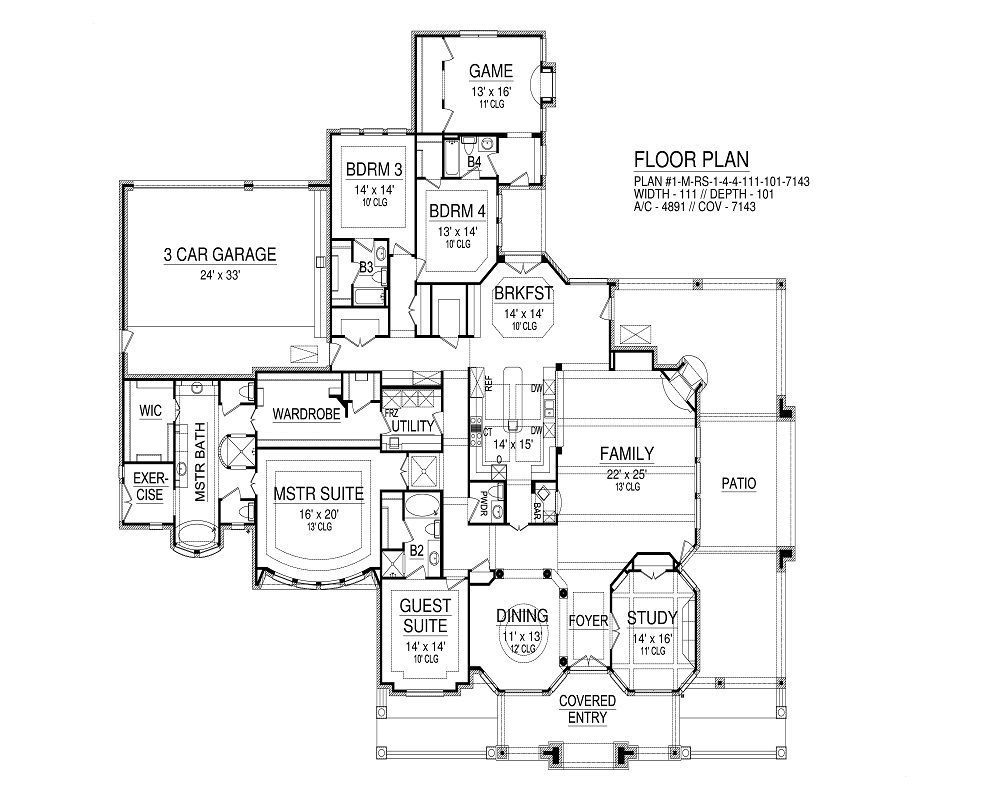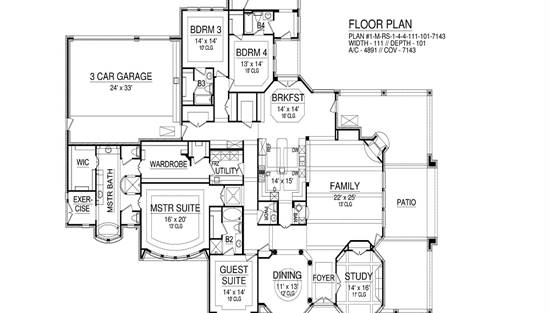- Plan Details
- |
- |
- Print Plan
- |
- Modify Plan
- |
- Reverse Plan
- |
- Cost-to-Build
- |
- View 3D
- |
- Advanced Search
About House Plan 9454:
A European luxury mansion home plan combines everything you could need on one floor. Off the elegant foyer is a quiet study with beautiful details such as a coffered ceiling, built-ins and a cozy fireplace. Also found off the foyer is the formal dining room sitting adjacent to the bar and kitchen for ease in serving. The family room area consists of the kitchen, breakfast area and a corner fireplace, built-ins and large bank of windows. Enjoy the outdoor living area and the views that could come with the concept pool. Let the sun brighten you day with the rays shining through the large bank of windows. The gourmet kitchen offers a free-standing island for extra counter space, and a breakfast bar that can be shared with the family room and breakfast area. Two family bedrooms with walk-in closets and full baths sit quietly in the rear of the home near the three-car rear entry garage with built-ins and many storage closets. A guest suite with walk-in closet and full bath sits quietly between the master suite and dining room. The luxurious master suite boasts a bay window, trey ceiling, lavish master bath with his and hers vanities, separate shower, whirlpool, and his and hers wardrobes with a built-in cedar closet. Beyond the bedrooms, a game room sits in the rear of the home. This completes this European luxury mansion house plan.
Plan Details
Key Features
Attached
Covered Front Porch
Double Vanity Sink
Exercise Room
Family Room
Foyer
Home Office
Kitchen Island
Laundry 1st Fl
Primary Bdrm Main Floor
Nook / Breakfast Area
Slab
Build Beautiful With Our Trusted Brands
Our Guarantees
- Only the highest quality plans
- Int’l Residential Code Compliant
- Full structural details on all plans
- Best plan price guarantee
- Free modification Estimates
- Builder-ready construction drawings
- Expert advice from leading designers
- PDFs NOW!™ plans in minutes
- 100% satisfaction guarantee
- Free Home Building Organizer
.png)
.png)
