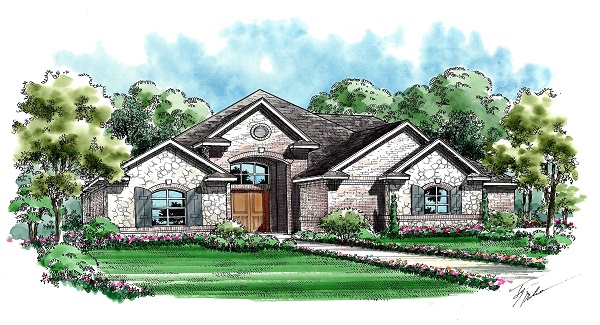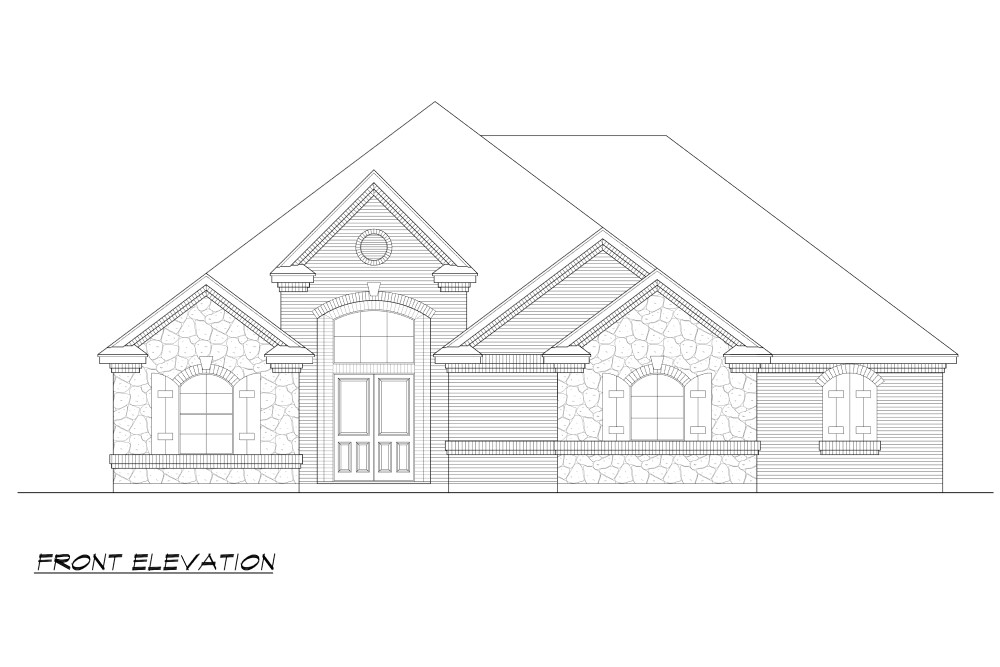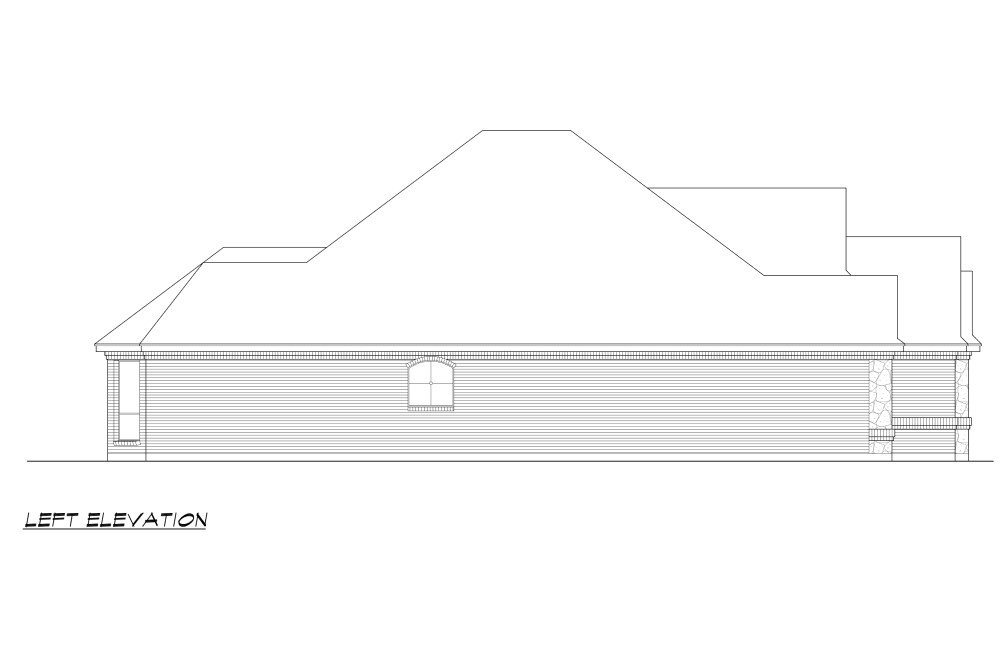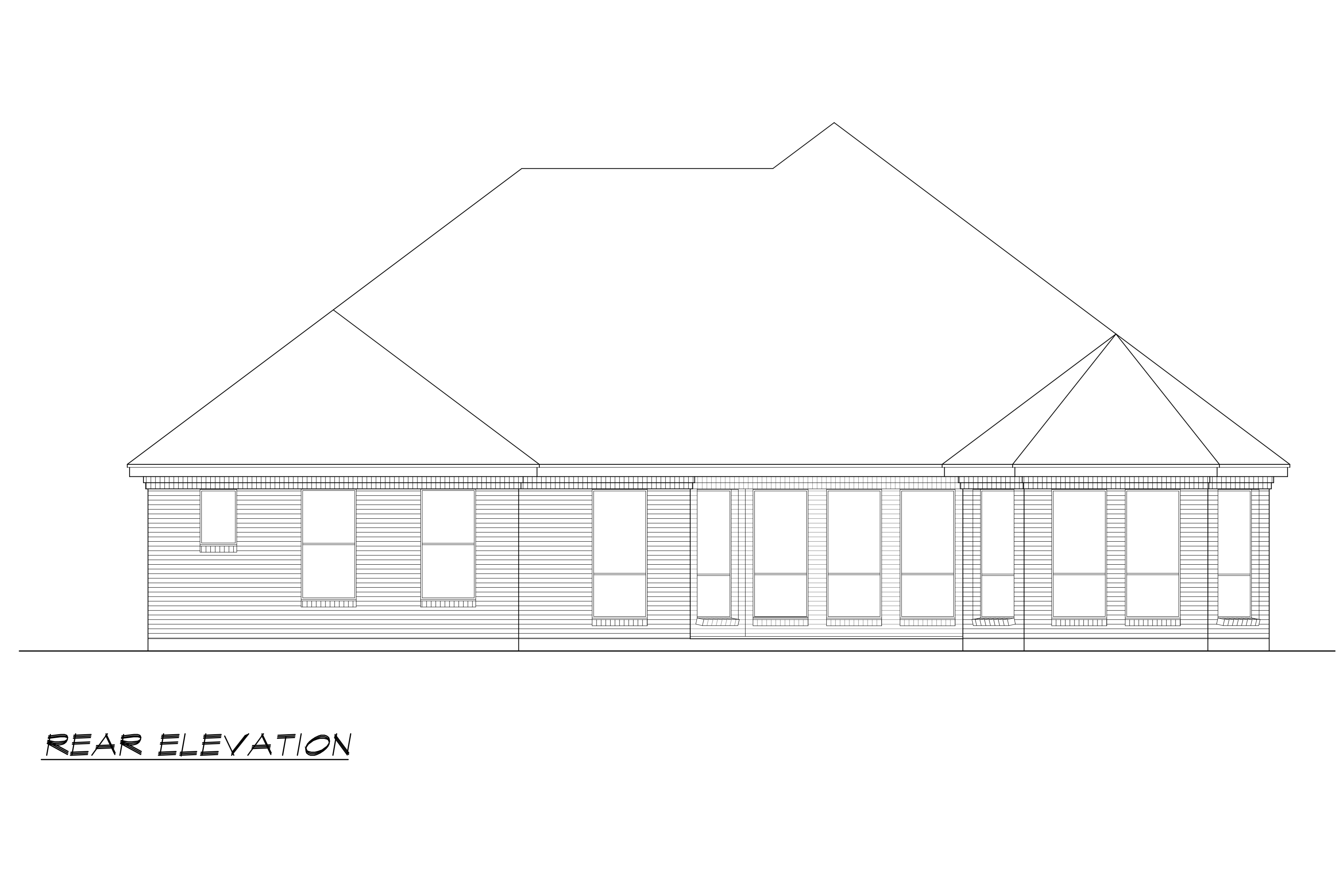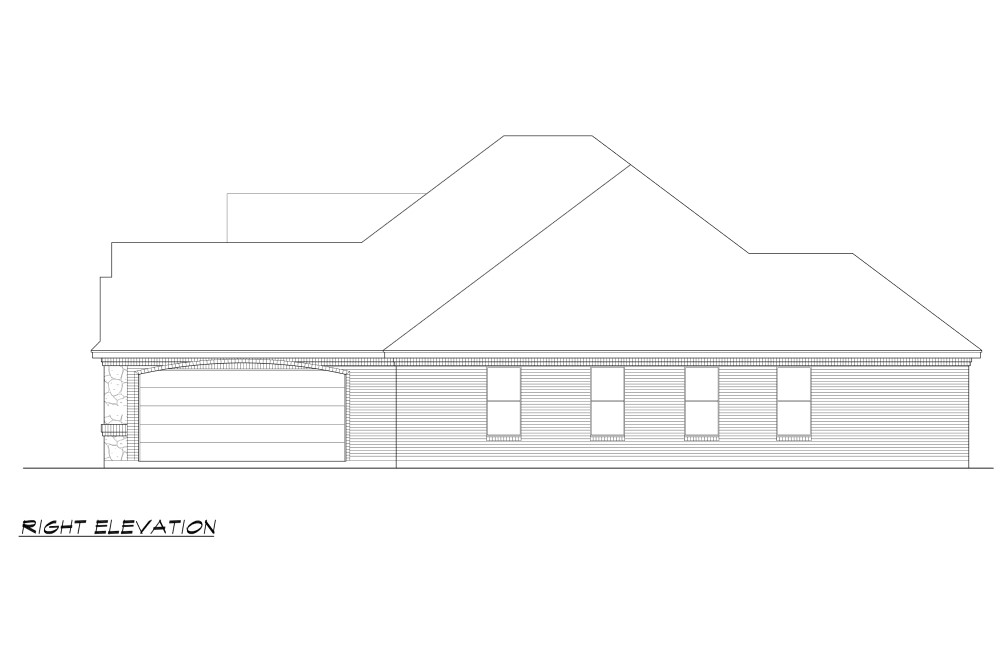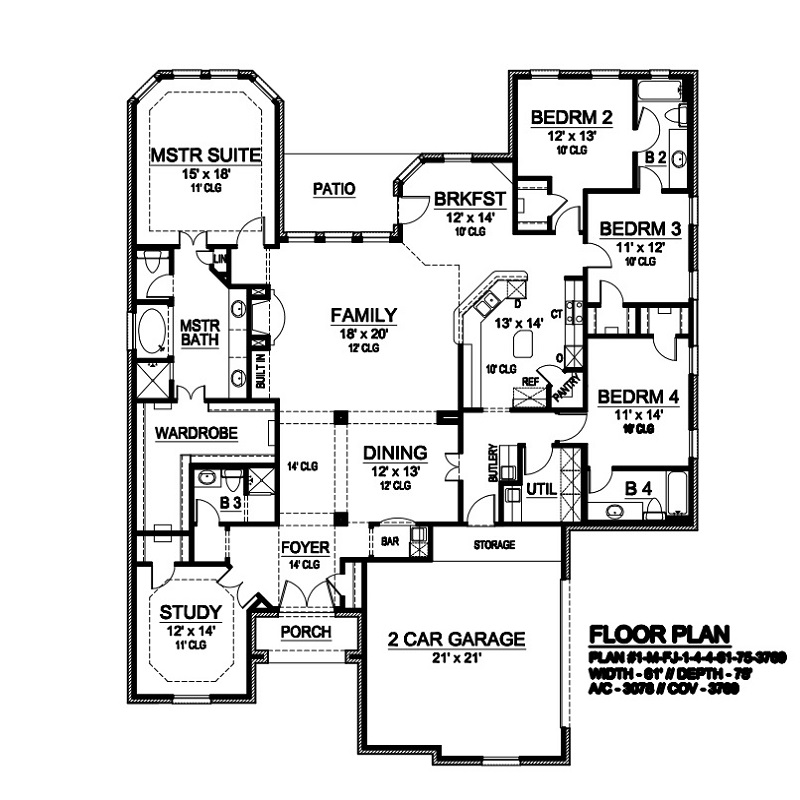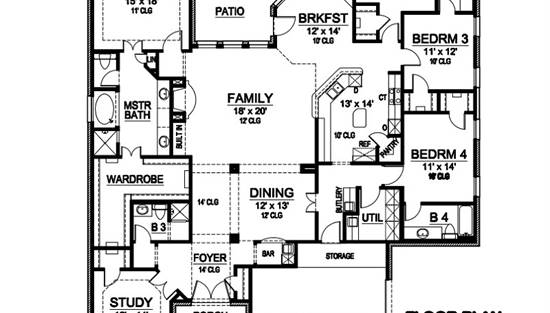- Plan Details
- |
- |
- Print Plan
- |
- Modify Plan
- |
- Reverse Plan
- |
- Cost-to-Build
- |
- View 3D
- |
- Advanced Search
About House Plan 9456:
This luxury home has everything you need on just one floor. Enter through the stunning private front
porch to the foyer. The study features an octagonal trey ceiling. Beyond the foyer is the formal
dining with large decorative pillars that define its perimeters and a bar. The butlery between kitchen
and dining room make serving an easy process. The family room, kitchen and breakfast area are all open
to one another, separated only by the breakfast bar. A free-standing island offers additional counter
space. The large bank of windows in the family room and breakfast area allow sun to stream through.
Two family bedrooms with walk-in closets share a Jack and Jill bath. The luxurious master suite boasts
a bay window, trey ceiling, lavish master bath with his and hers vanities, separate shower, tub, and a
large wardrobe. Two garages, a one-car and a two-car complete this luxury house plan.
porch to the foyer. The study features an octagonal trey ceiling. Beyond the foyer is the formal
dining with large decorative pillars that define its perimeters and a bar. The butlery between kitchen
and dining room make serving an easy process. The family room, kitchen and breakfast area are all open
to one another, separated only by the breakfast bar. A free-standing island offers additional counter
space. The large bank of windows in the family room and breakfast area allow sun to stream through.
Two family bedrooms with walk-in closets share a Jack and Jill bath. The luxurious master suite boasts
a bay window, trey ceiling, lavish master bath with his and hers vanities, separate shower, tub, and a
large wardrobe. Two garages, a one-car and a two-car complete this luxury house plan.
Plan Details
Key Features
Attached
Butler's Pantry
Dining Room
Double Vanity Sink
Family Room
Foyer
Front Porch
Home Office
Kitchen Island
Laundry 1st Fl
Primary Bdrm Main Floor
Nook / Breakfast Area
Rear Porch
Separate Tub and Shower
Slab
Storage Space
Walk-in Pantry
Build Beautiful With Our Trusted Brands
Our Guarantees
- Only the highest quality plans
- Int’l Residential Code Compliant
- Full structural details on all plans
- Best plan price guarantee
- Free modification Estimates
- Builder-ready construction drawings
- Expert advice from leading designers
- PDFs NOW!™ plans in minutes
- 100% satisfaction guarantee
- Free Home Building Organizer
.png)

