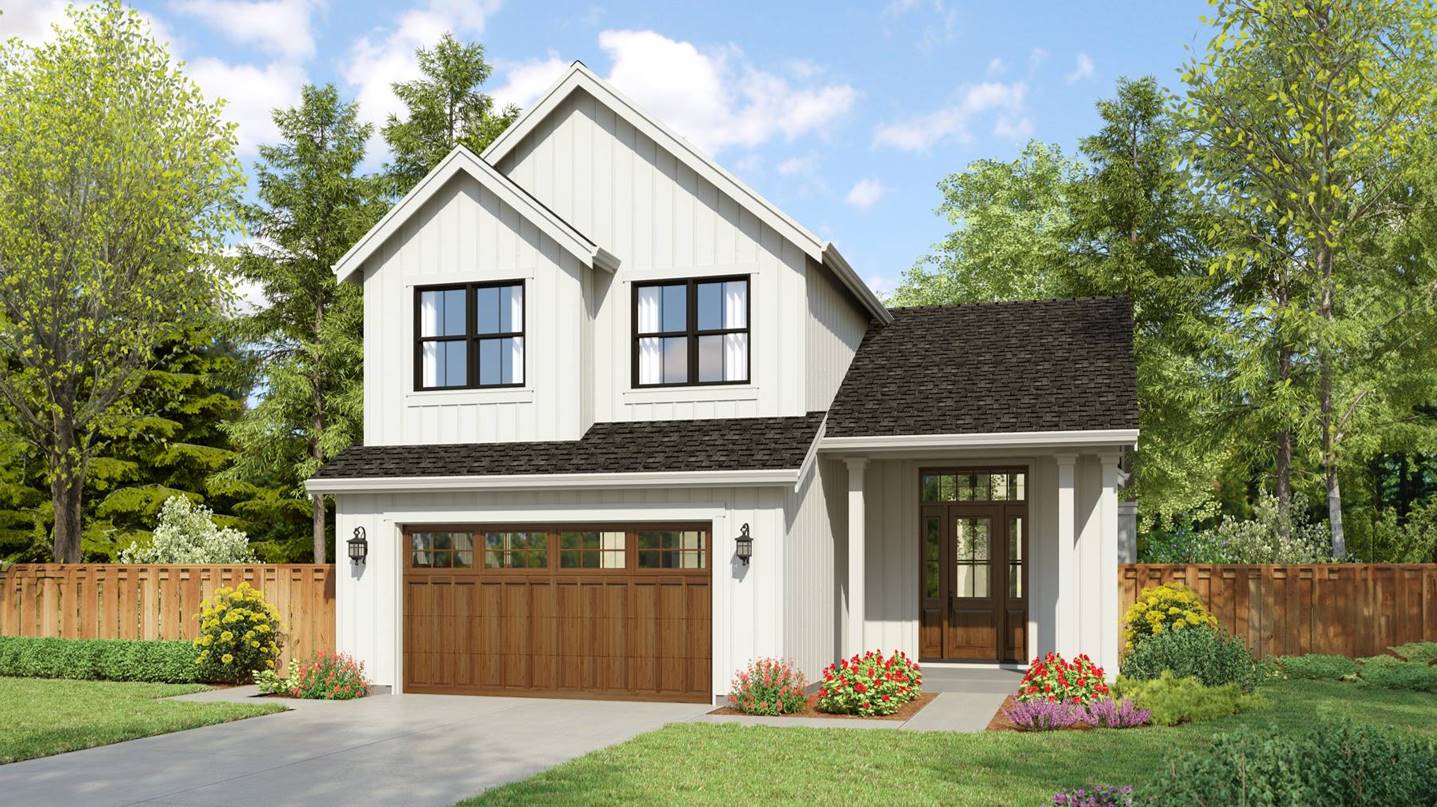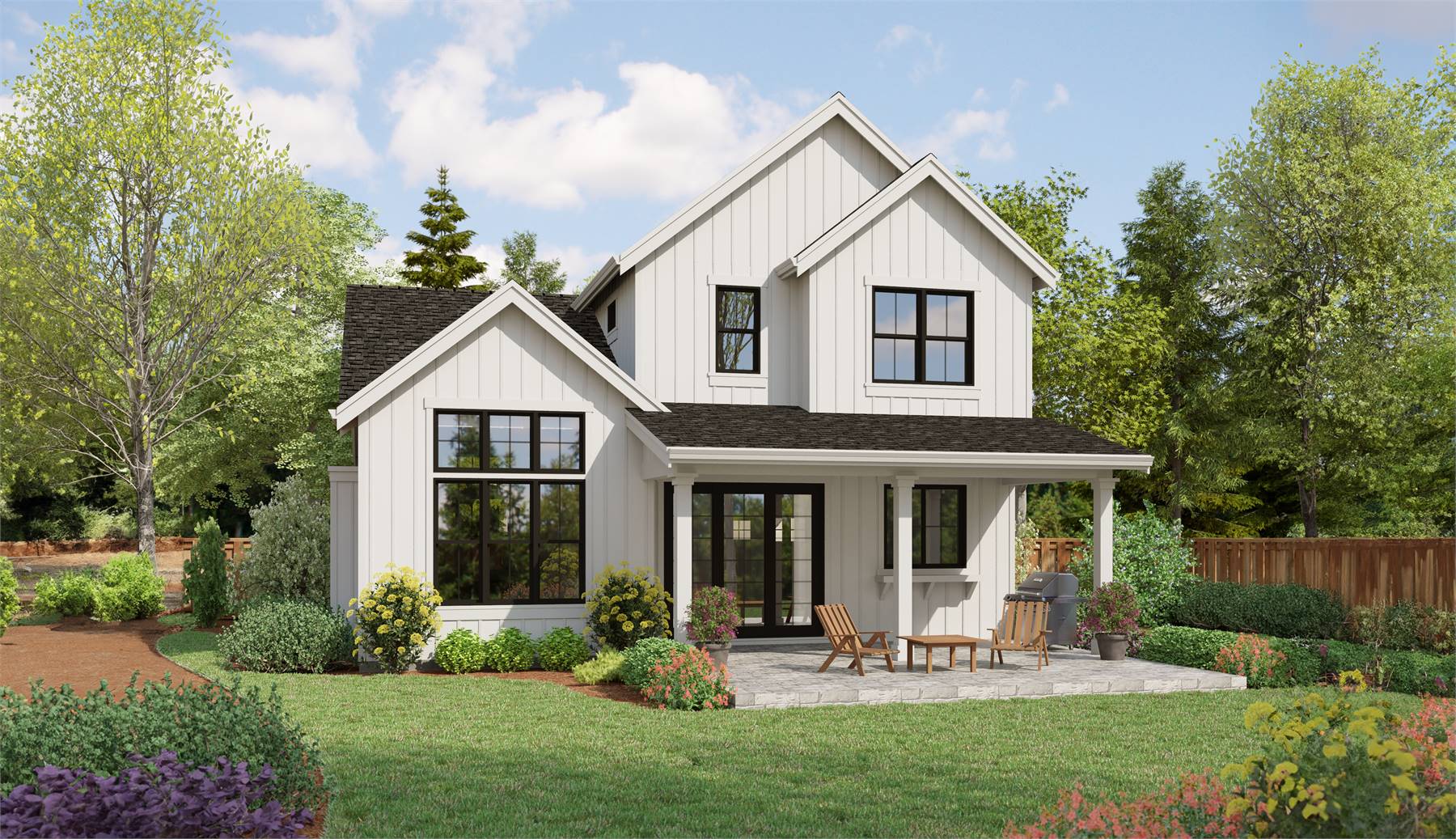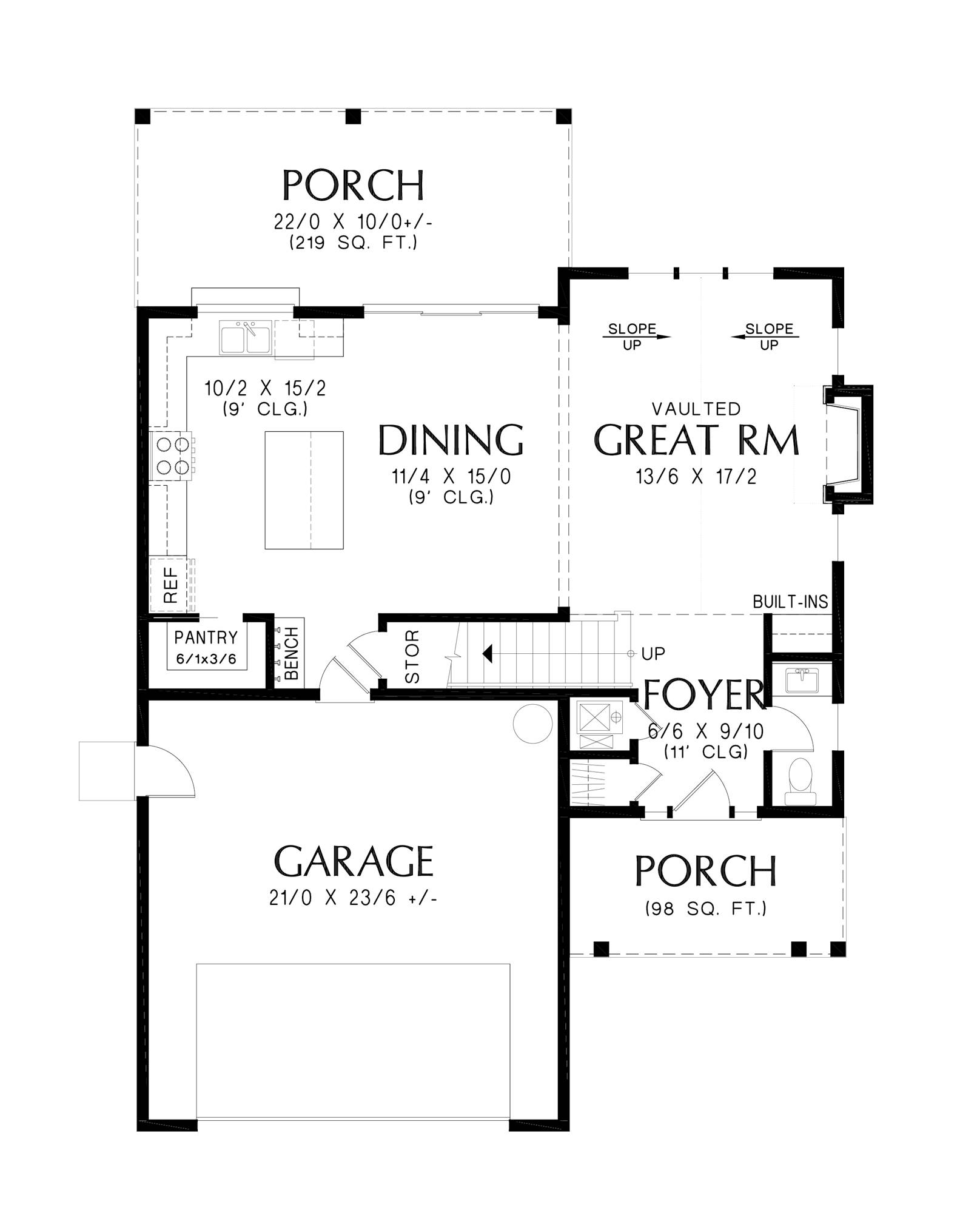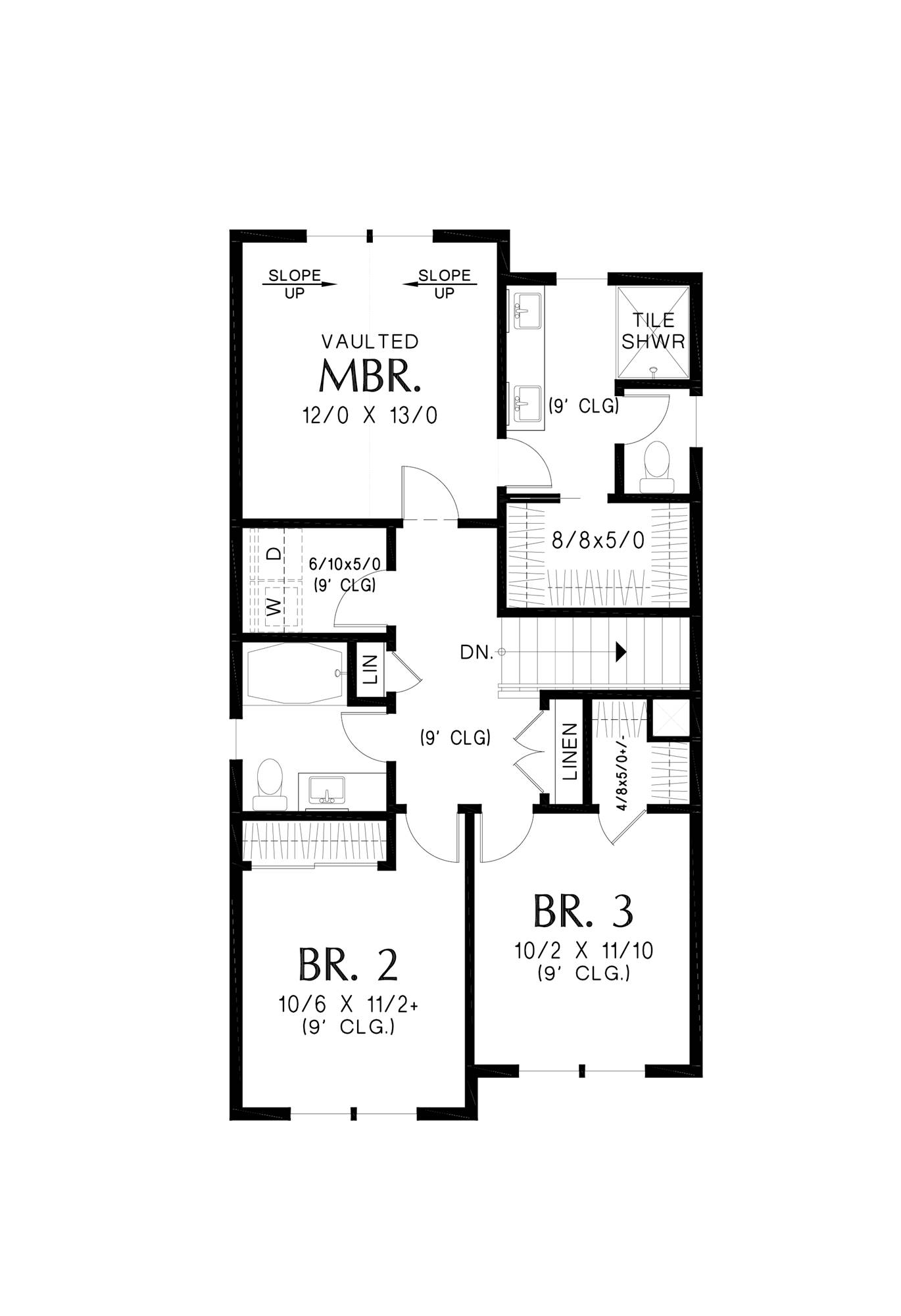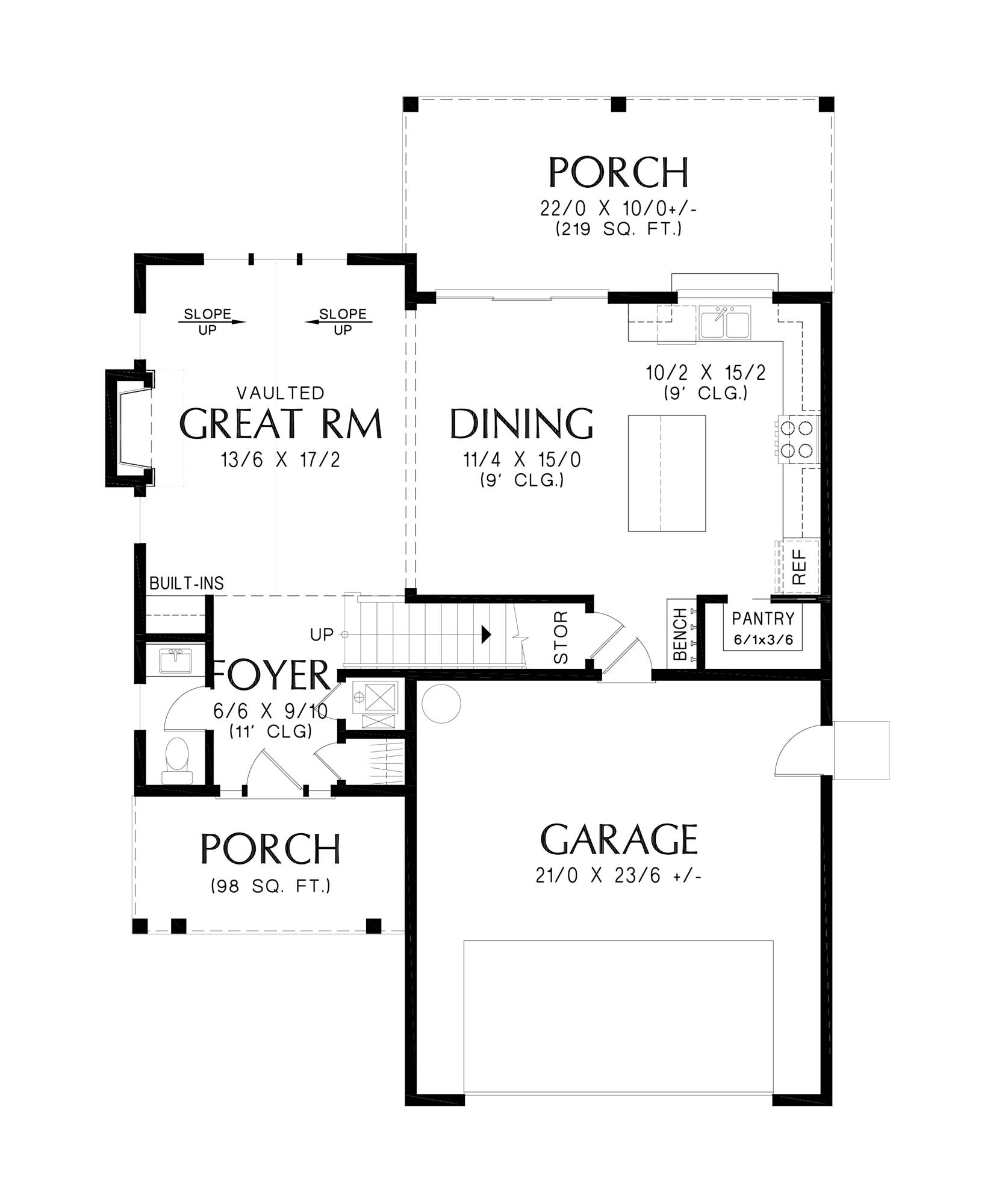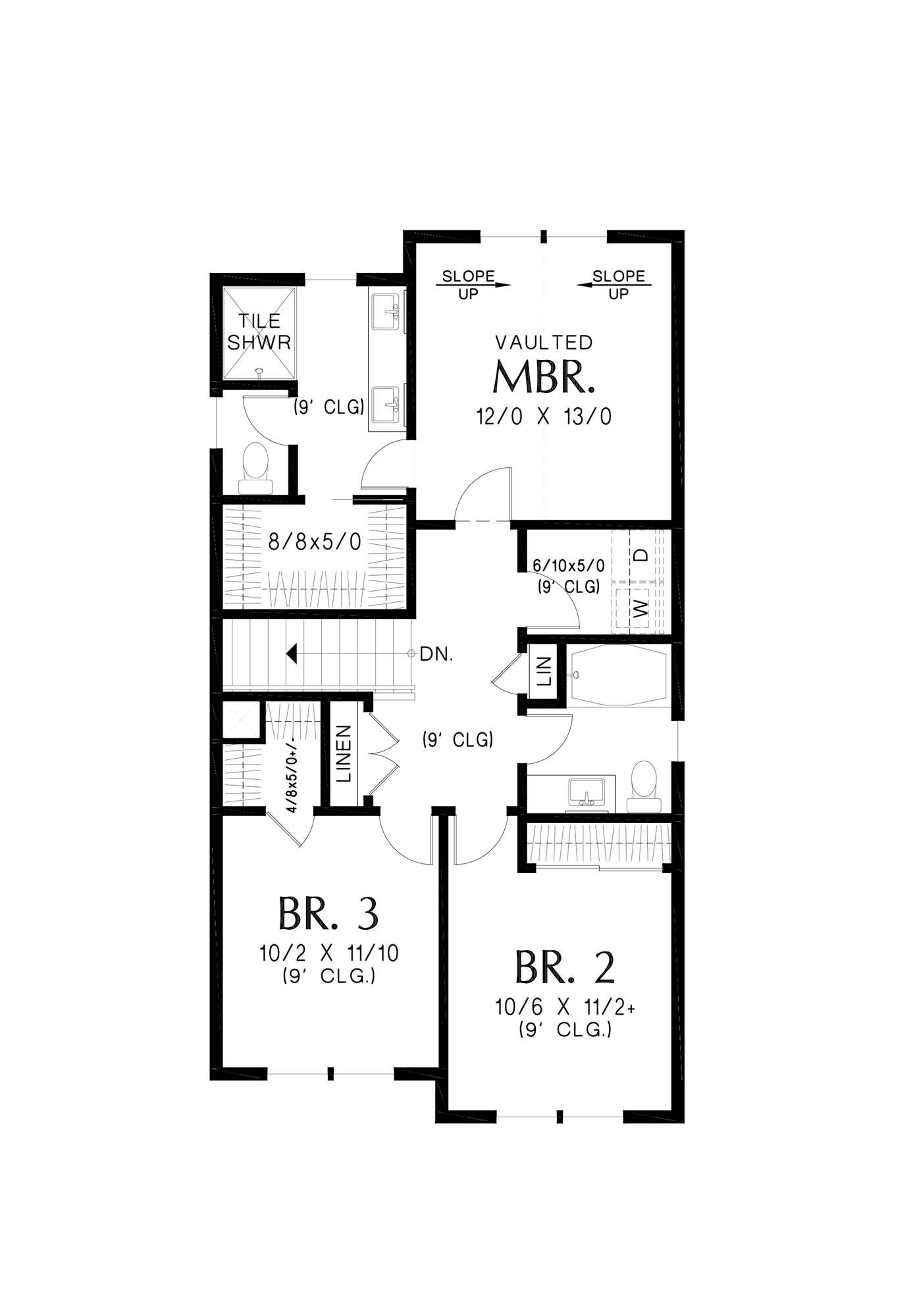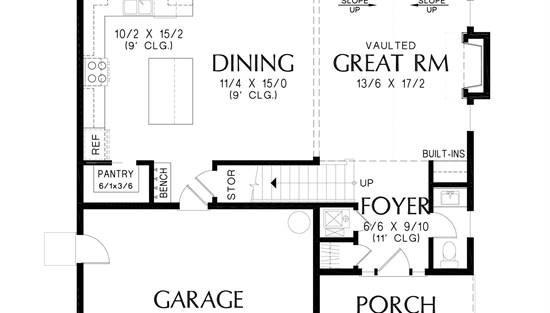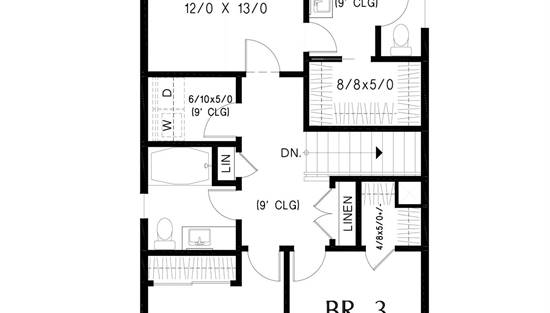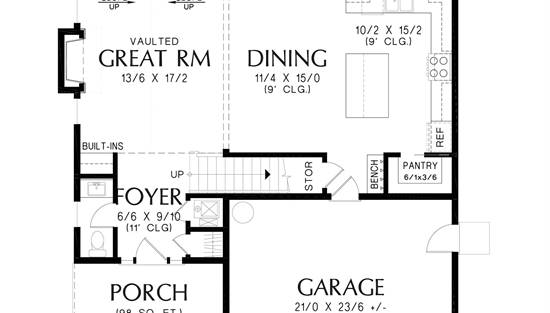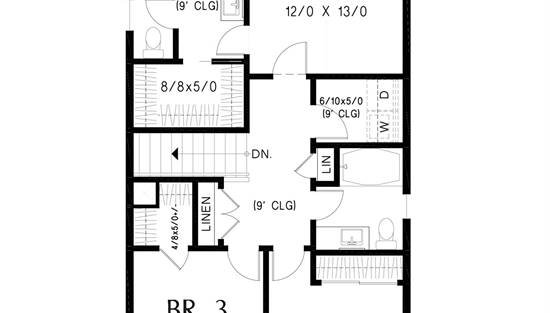- Plan Details
- |
- |
- Print Plan
- |
- Modify Plan
- |
- Reverse Plan
- |
- Cost-to-Build
- |
- View 3D
- |
- Advanced Search
About House Plan 9457:
With 1,677 square feet, three bedrooms, and two-and-a-half bathrooms in a compact, two-story package, House Plan 9457 makes a great home for most! The layout features a two-car garage in front while the open-concept floor plan spreads out across the main level. There's an island kitchen and a vaulted great room--just imagine the hosting potential! All three bedrooms are upstairs along with the laundry room. The primary suite is also vaulted and has a four-piece bath while the secondary bedrooms share a three-piece hall bath. This design is great for first-time owners!
Plan Details
Key Features
Attached
Covered Front Porch
Covered Rear Porch
Double Vanity Sink
Family Style
Fireplace
Foyer
Front-entry
Great Room
Kitchen Island
Laundry 2nd Fl
L-Shaped
Primary Bdrm Upstairs
Open Floor Plan
Suited for narrow lot
Vaulted Ceilings
Vaulted Primary
Walk-in Closet
Walk-in Pantry
Build Beautiful With Our Trusted Brands
Our Guarantees
- Only the highest quality plans
- Int’l Residential Code Compliant
- Full structural details on all plans
- Best plan price guarantee
- Free modification Estimates
- Builder-ready construction drawings
- Expert advice from leading designers
- PDFs NOW!™ plans in minutes
- 100% satisfaction guarantee
- Free Home Building Organizer
.png)
.png)
