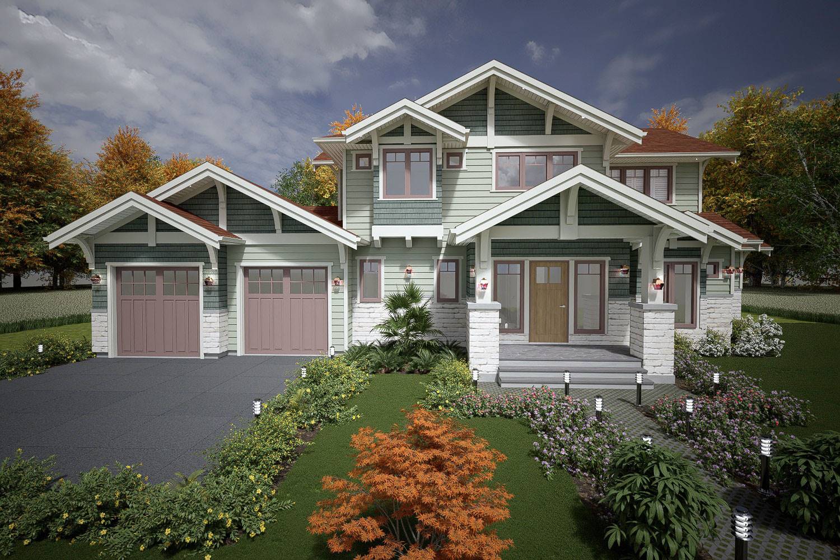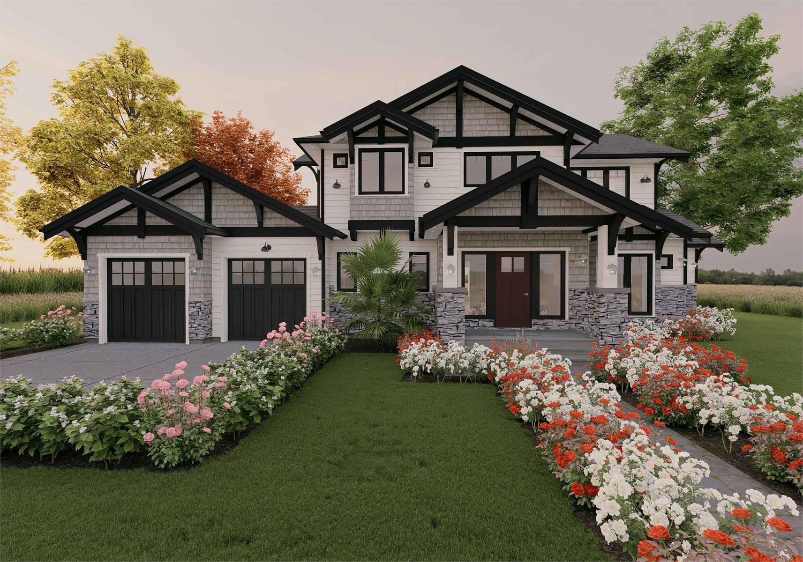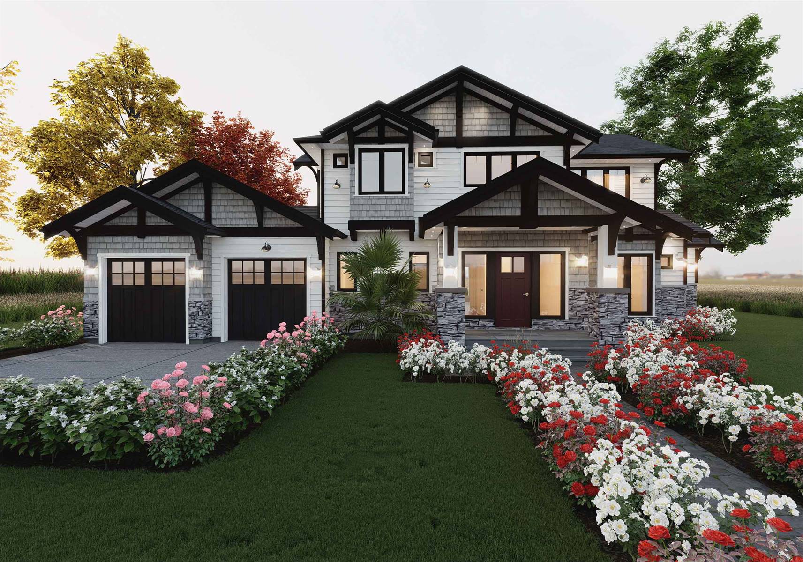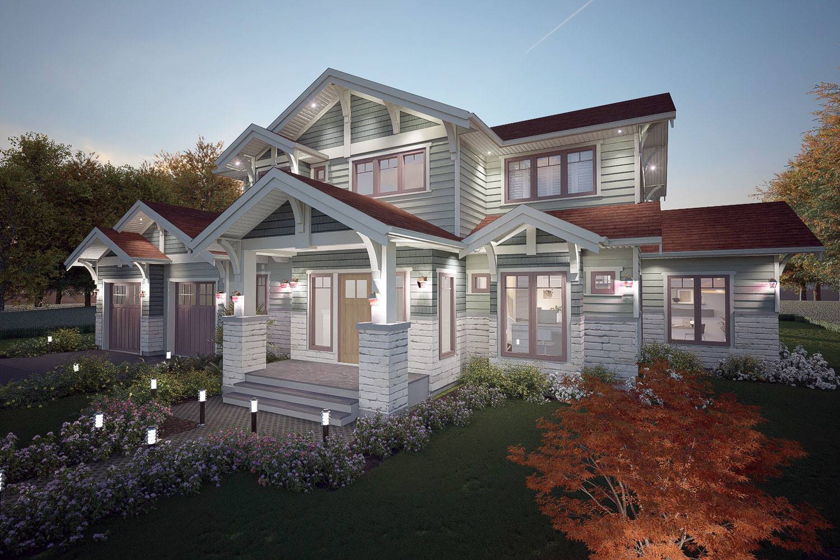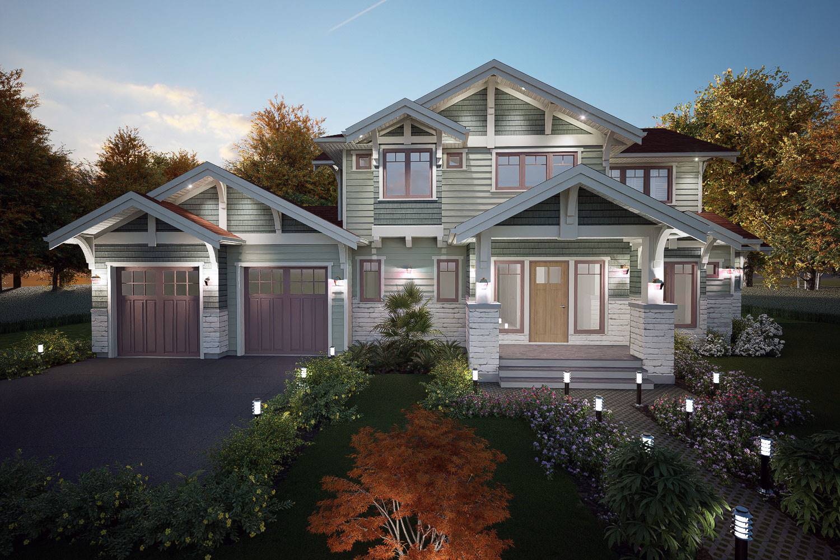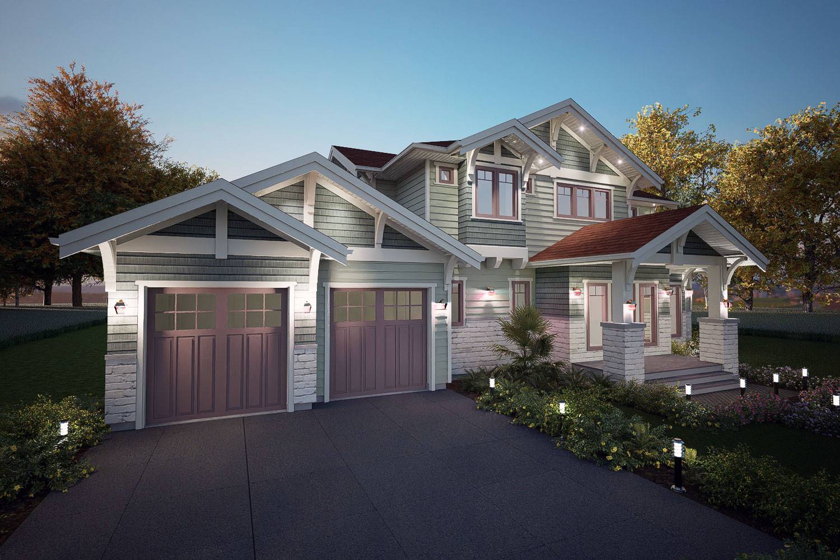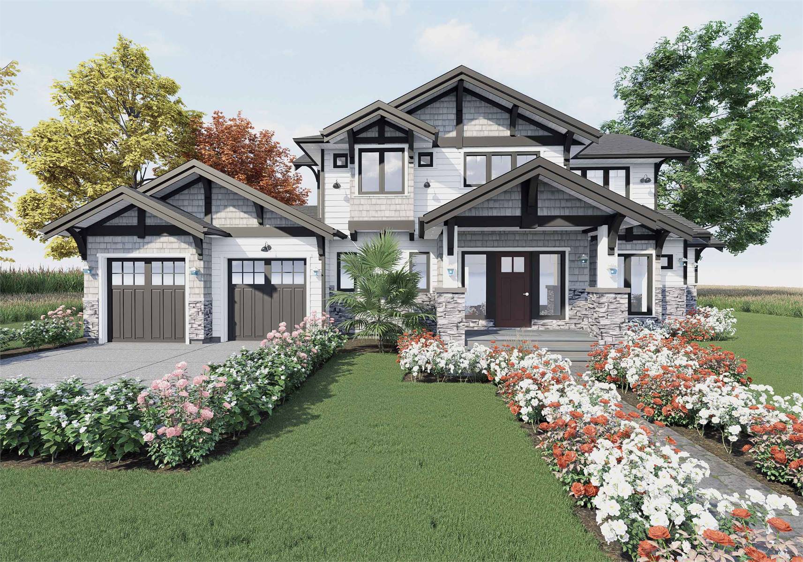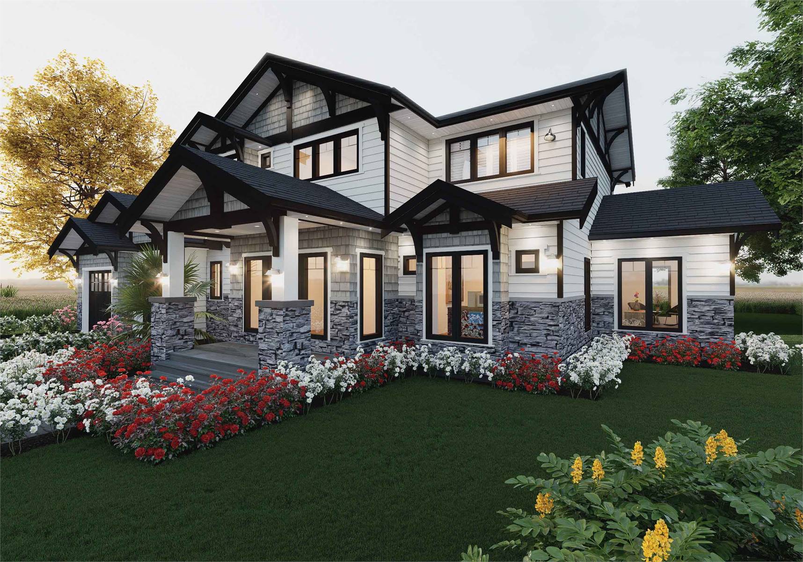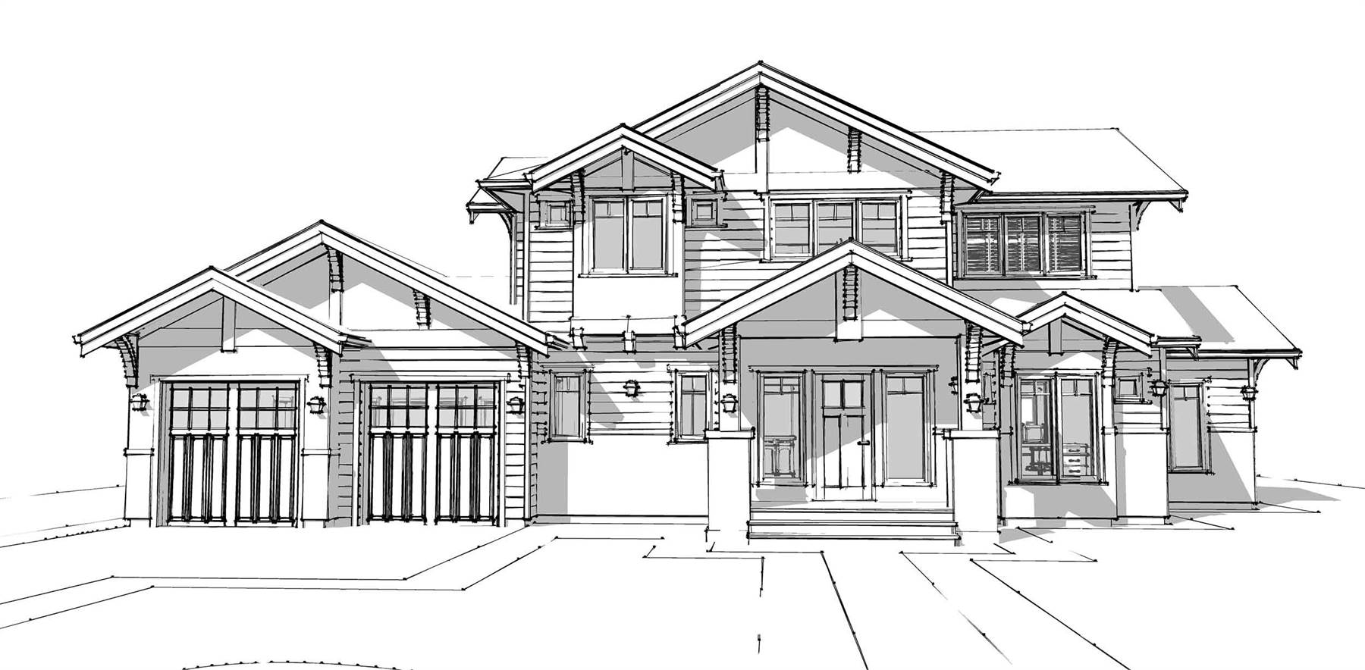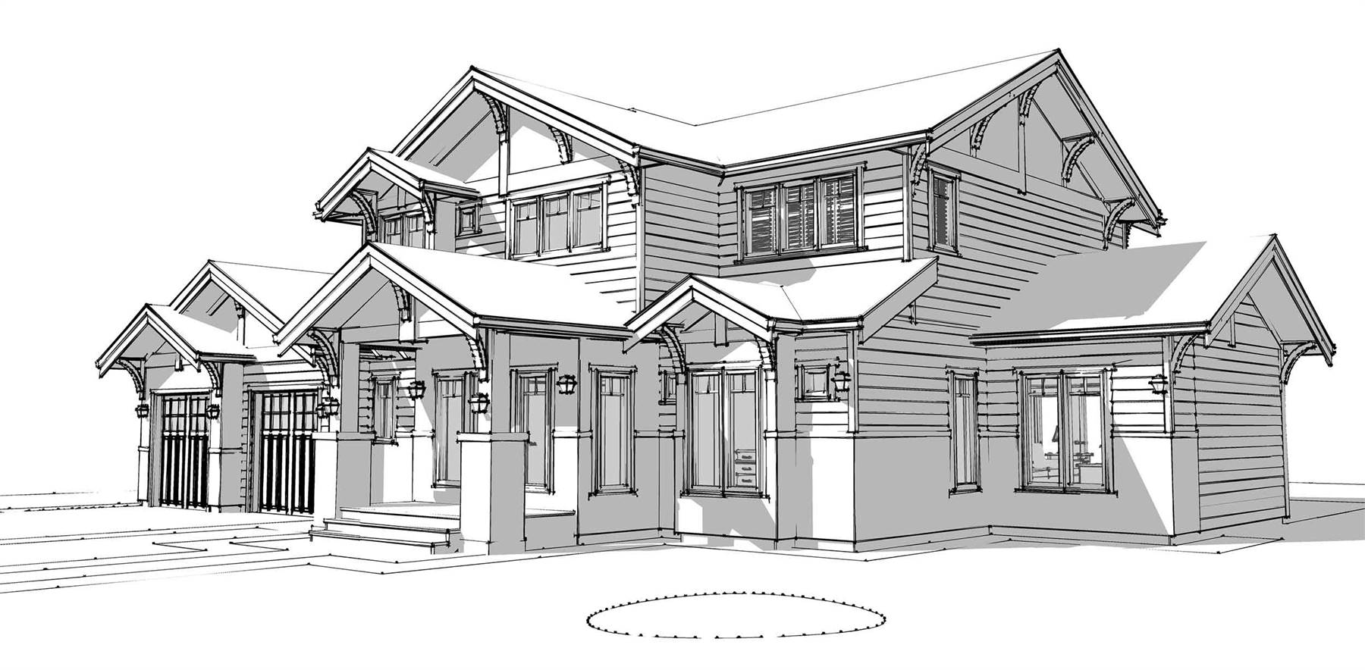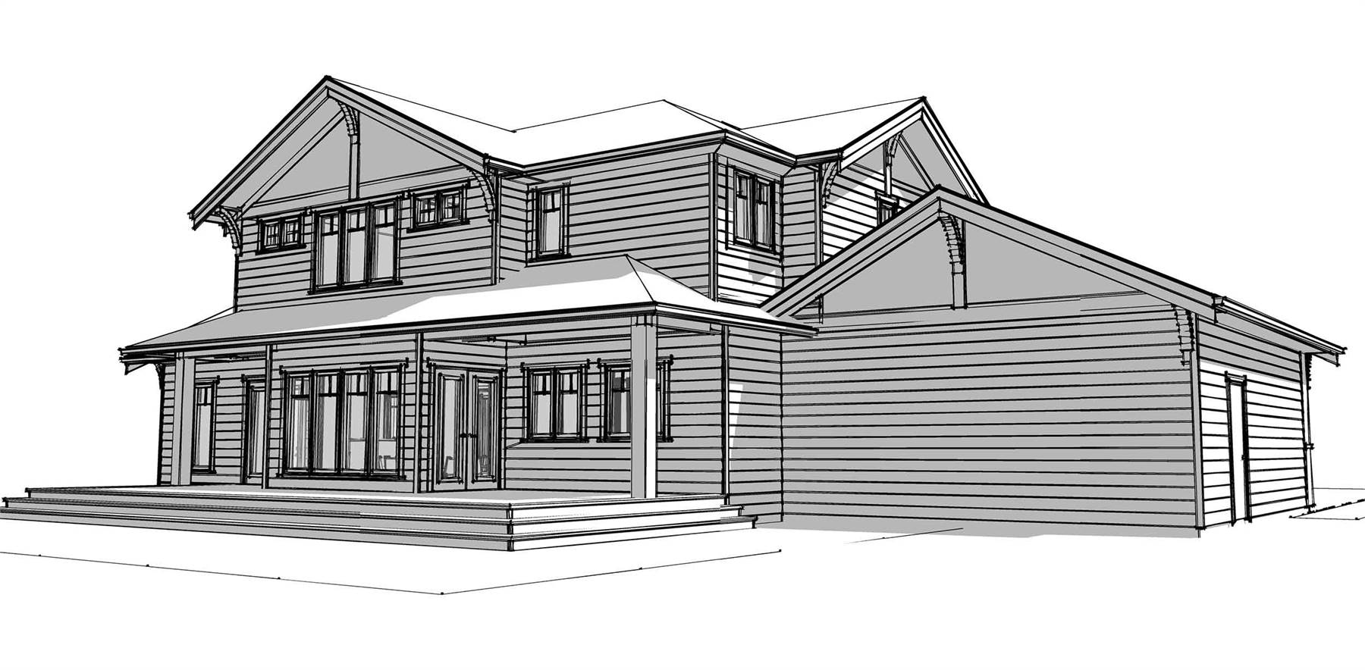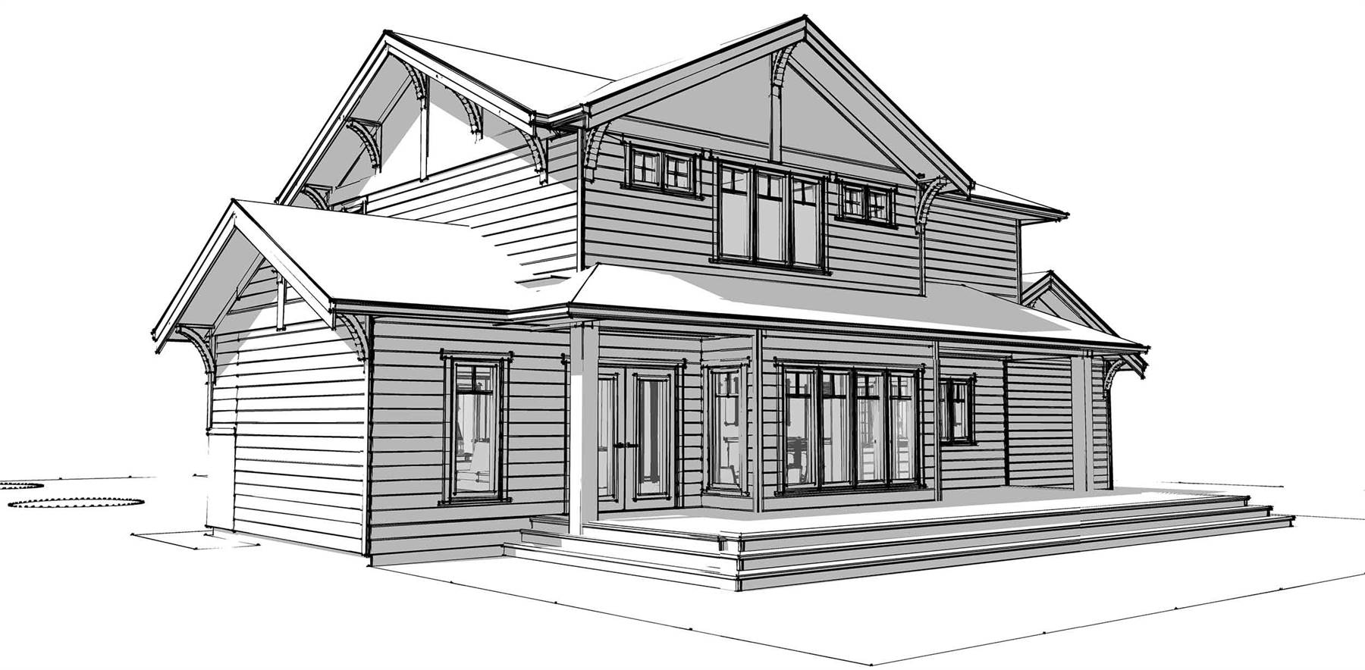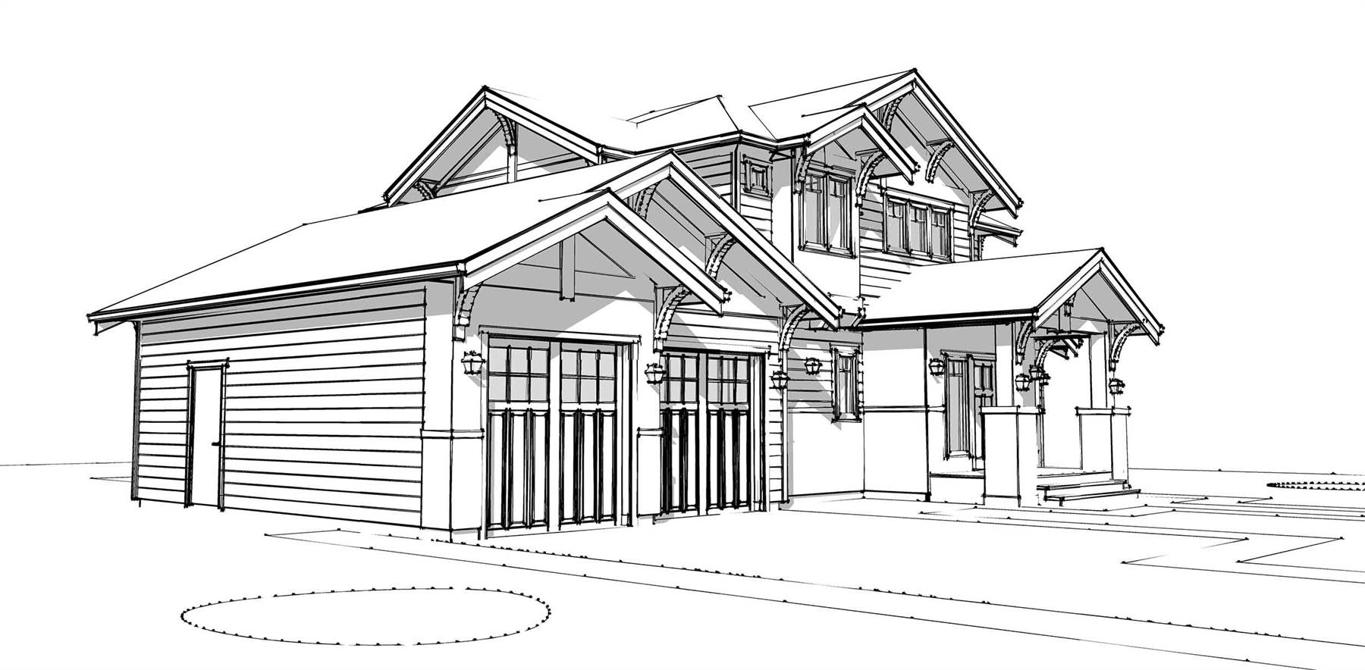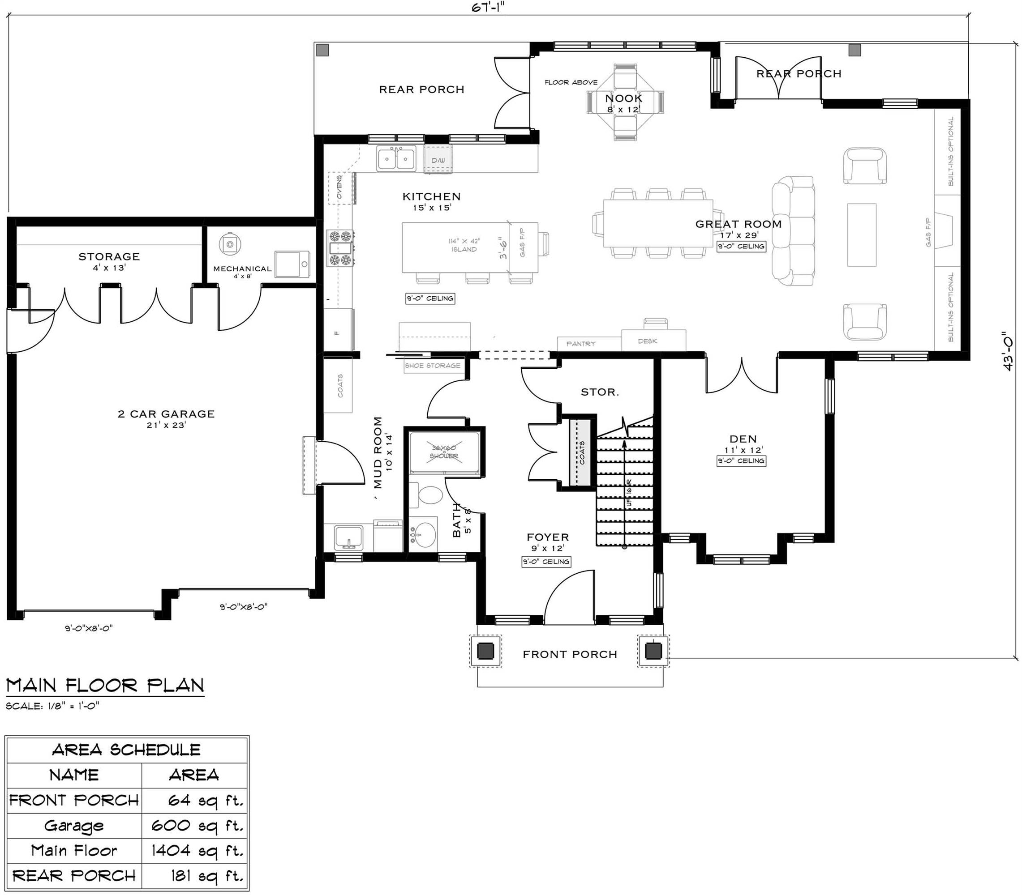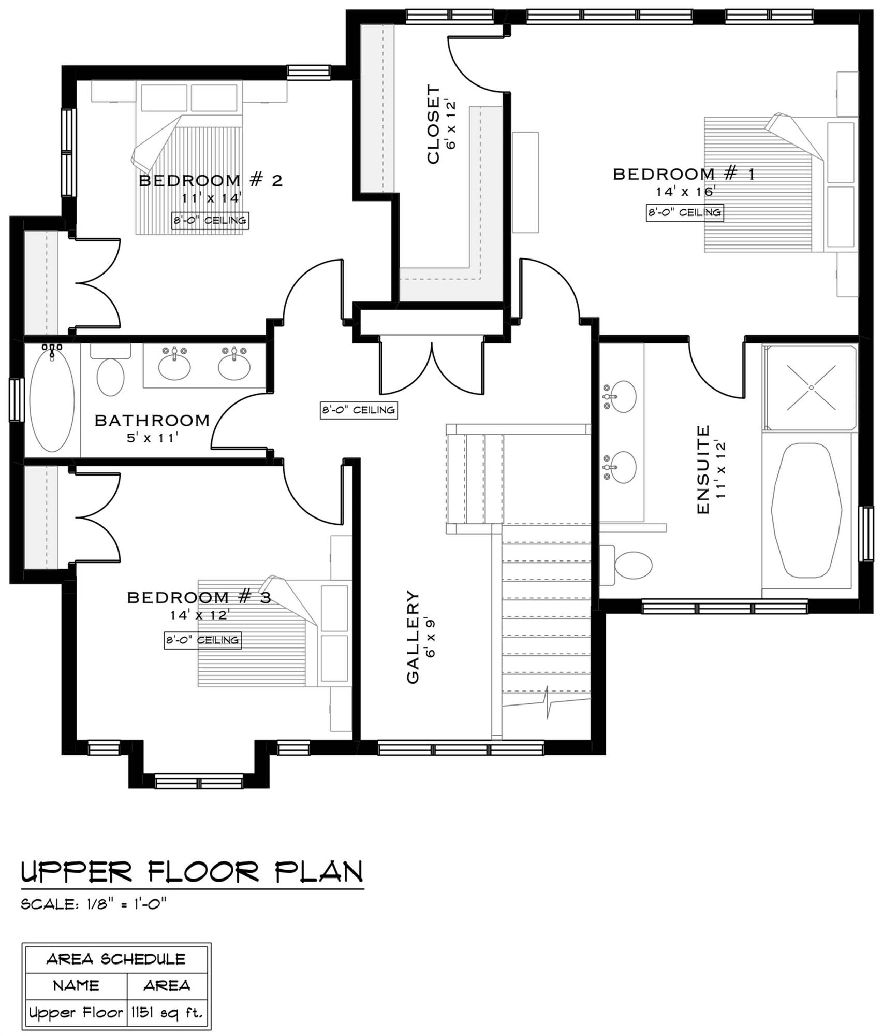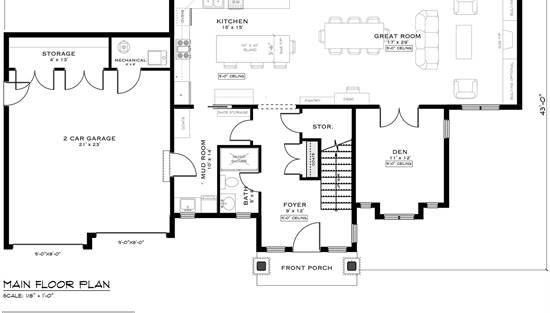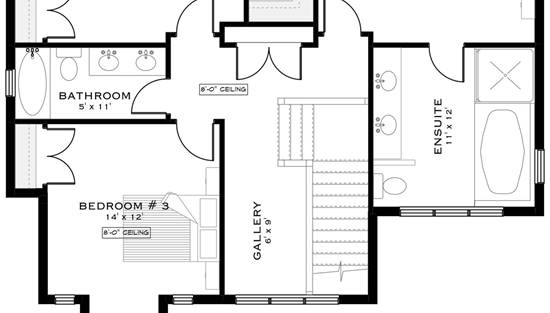- Plan Details
- |
- |
- Print Plan
- |
- Modify Plan
- |
- Reverse Plan
- |
- Cost-to-Build
- |
- View 3D
- |
- Advanced Search
About House Plan 9460:
House Plan 9460 delivers tons of Craftsman appeal and a great two-story layout with 2,555 square feet, three bedrooms, and three bathrooms across two stories. The main level features a formal foyer, open-concept living beside an island kitchen, a den, a large laundry/mudroom, and a full bath. Upstairs, you'll find the five-piece primary suite, two secondary bedrooms, and a four-piece hall bath to share. This design checks the boxes with a traditional split between the living and sleeping areas and a modern open feel in the gathering space!
Plan Details
Key Features
Attached
Covered Front Porch
Covered Rear Porch
Double Vanity Sink
Family Style
Fireplace
Foyer
Front-entry
Great Room
Home Office
Kitchen Island
Laundry 1st Fl
Primary Bdrm Upstairs
Mud Room
Nook / Breakfast Area
Open Floor Plan
Oversized
Peninsula / Eating Bar
Separate Tub and Shower
Storage Space
U-Shaped
Walk-in Closet
Build Beautiful With Our Trusted Brands
Our Guarantees
- Only the highest quality plans
- Int’l Residential Code Compliant
- Full structural details on all plans
- Best plan price guarantee
- Free modification Estimates
- Builder-ready construction drawings
- Expert advice from leading designers
- PDFs NOW!™ plans in minutes
- 100% satisfaction guarantee
- Free Home Building Organizer
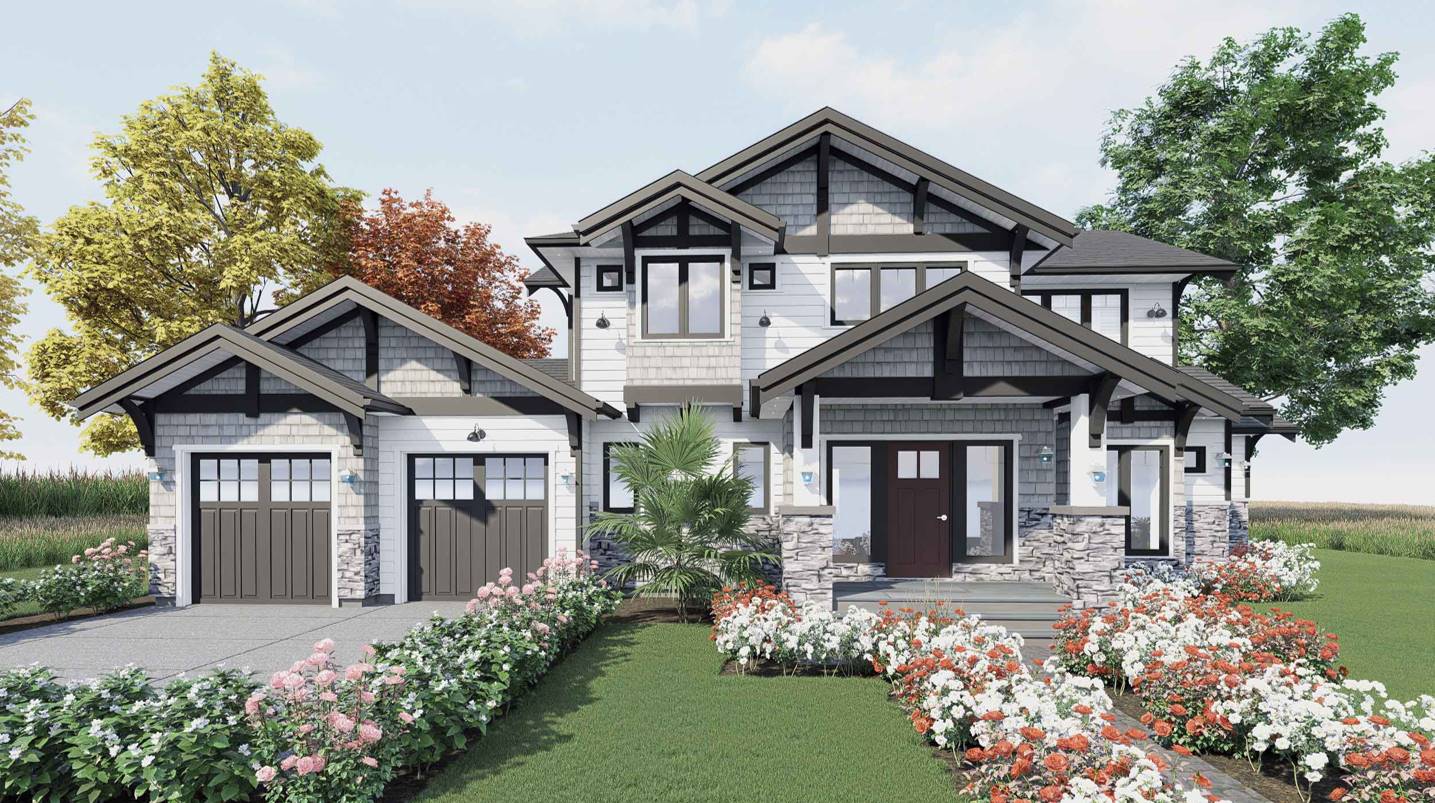
.jpg)
