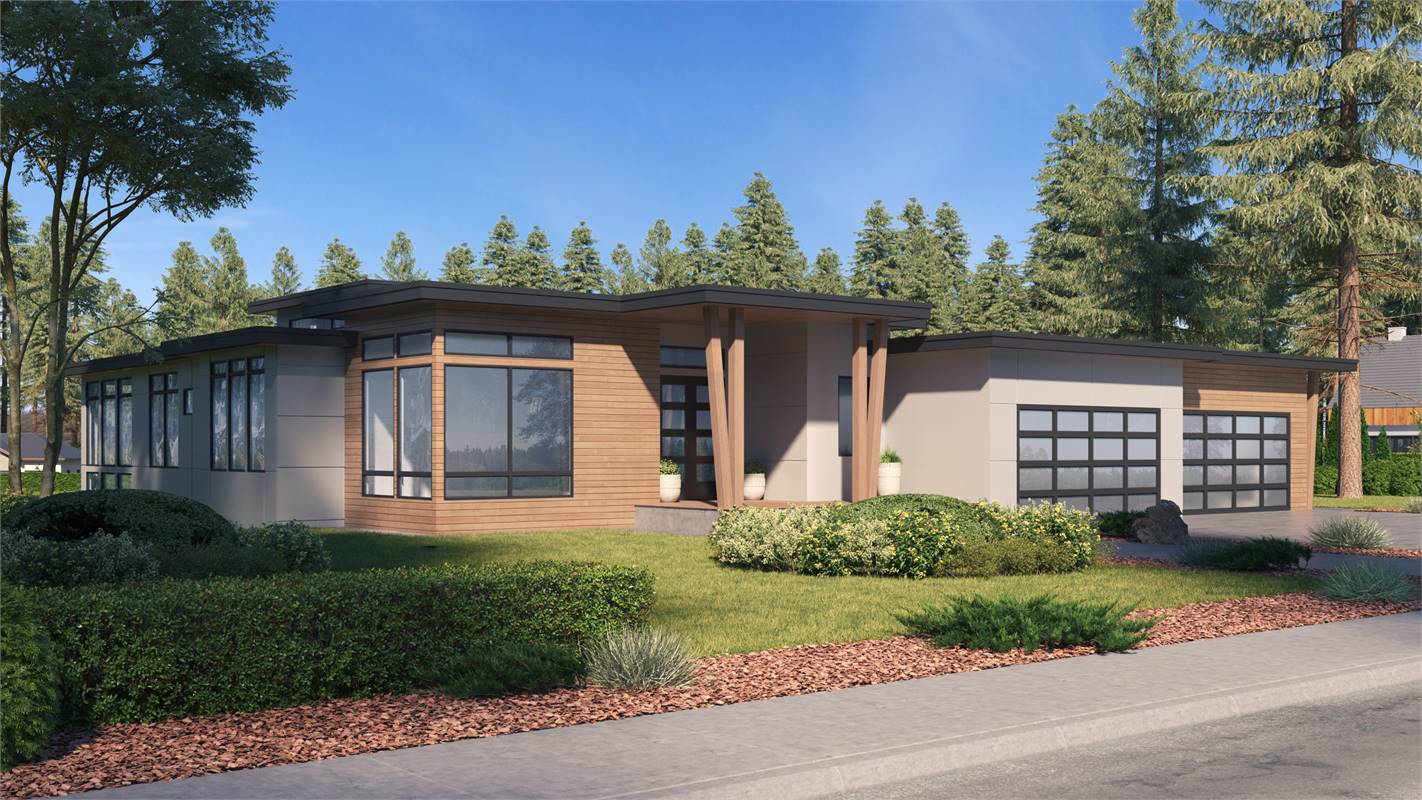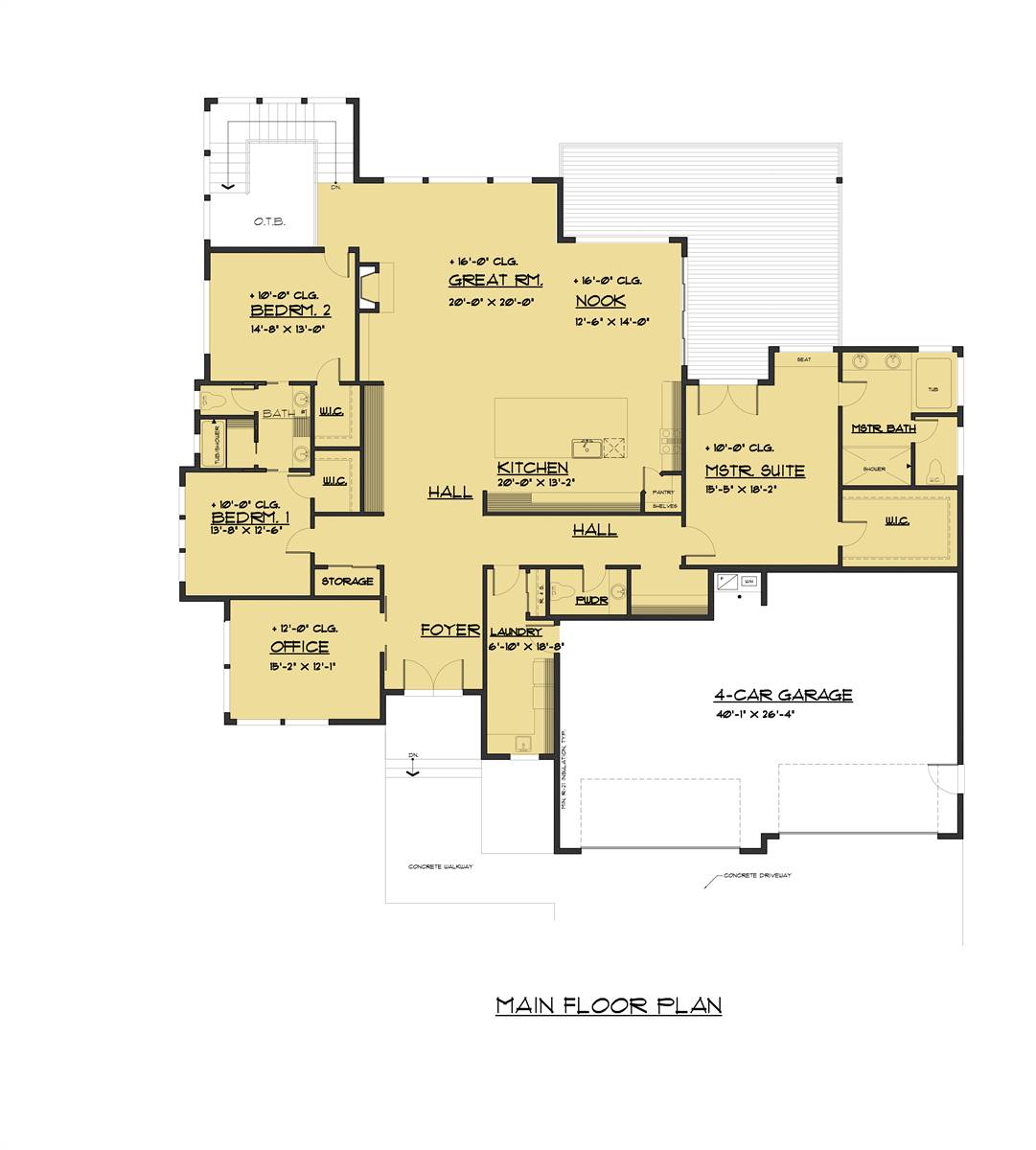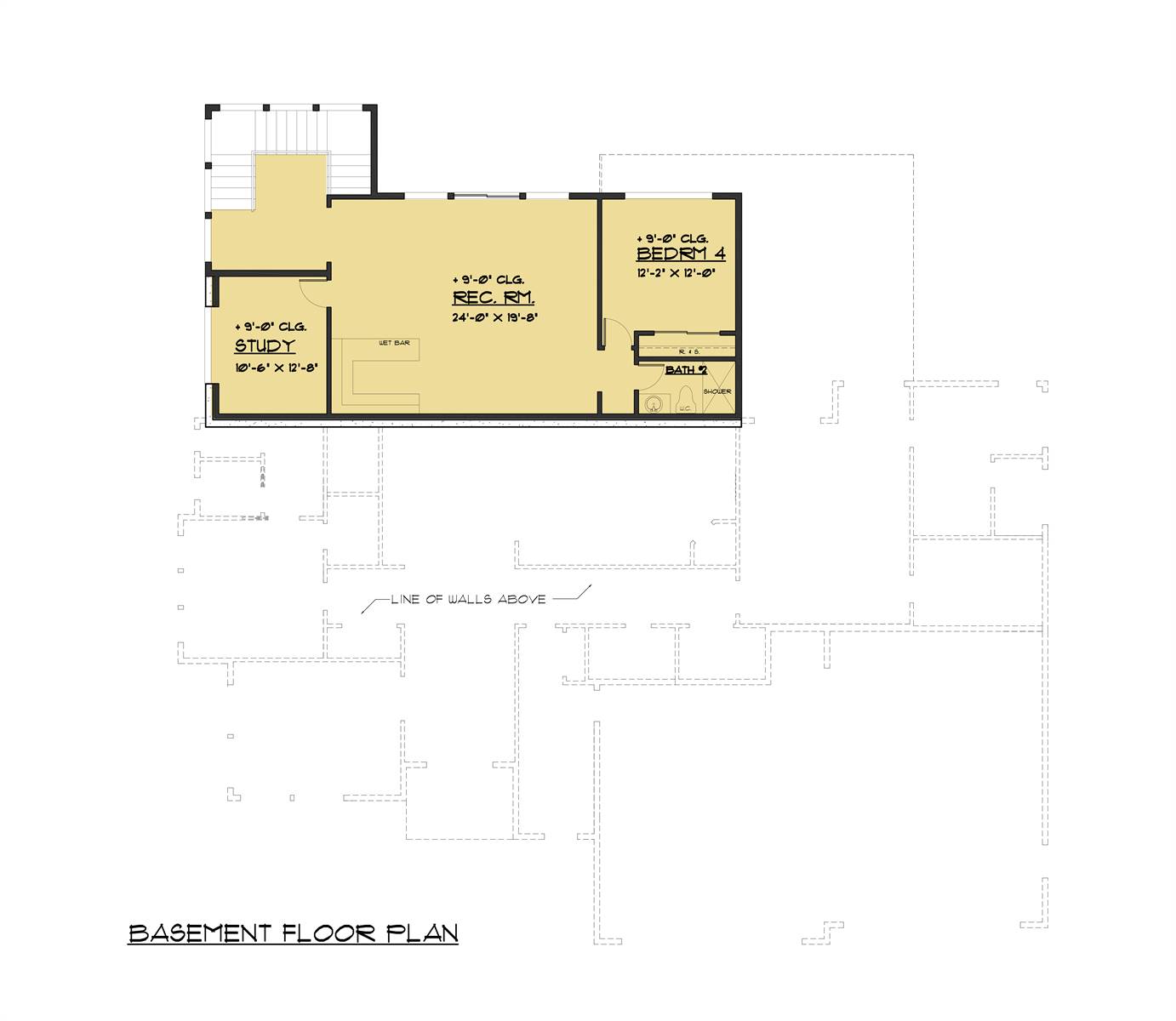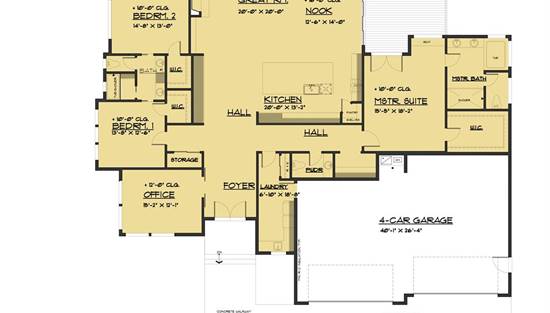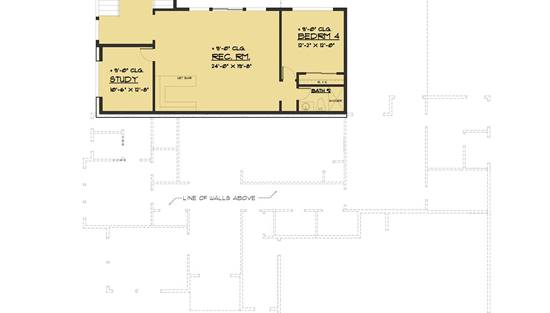- Plan Details
- |
- |
- Print Plan
- |
- Modify Plan
- |
- Reverse Plan
- |
- Cost-to-Build
- |
- View 3D
- |
- Advanced Search
About House Plan 9461:
Curb appeal is unmistakable in this 4,087 sf, 4 bedroom, 3 1/2 bath modern home plan with walkout basement. Featuring tandem double garages - this plan will appeal to the car collector in all of us. The garage doors feature a modern look that matches the front door. The large window on the left provides natural sunlight streaming into the home. You enter the home into a foyer that leads to the home office on the left and two bedrooms. The master suite is on the right, keeping these areas private from the main living areas of the home. The master bedroom is large with a nice walk-in closet with sitting area and access to the large deck. The laundry room and powder room rounds out the hallway amenities. Walk a little farther into the home and you'll come to the living areas of the home with phenomenal great room, kitchen and dining nook.
Plan Details
Key Features
Attached
Covered Front Porch
Deck
Dining Room
Double Vanity Sink
Exercise Room
Family Room
Fireplace
Foyer
Front-entry
Great Room
Home Office
Kitchen Island
Laundry 1st Fl
L-Shaped
Primary Bdrm Main Floor
Nook / Breakfast Area
Open Floor Plan
Pantry
Rec Room
Separate Tub and Shower
Sitting Area
Suited for sloping lot
Walk-in Closet
Build Beautiful With Our Trusted Brands
Our Guarantees
- Only the highest quality plans
- Int’l Residential Code Compliant
- Full structural details on all plans
- Best plan price guarantee
- Free modification Estimates
- Builder-ready construction drawings
- Expert advice from leading designers
- PDFs NOW!™ plans in minutes
- 100% satisfaction guarantee
- Free Home Building Organizer
.png)
.png)

