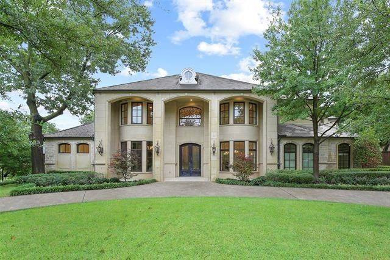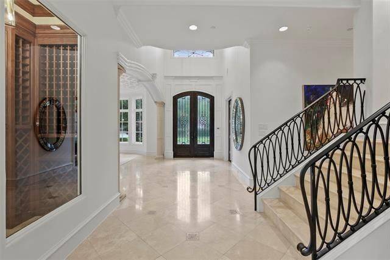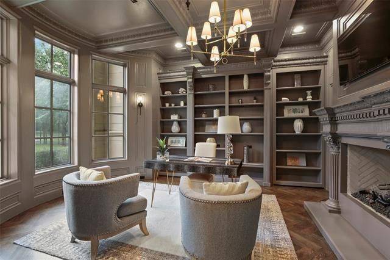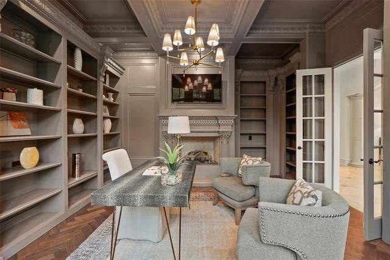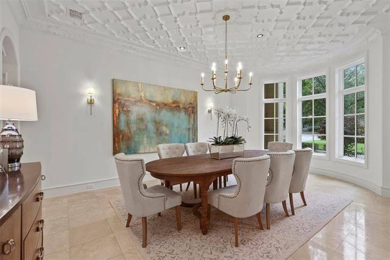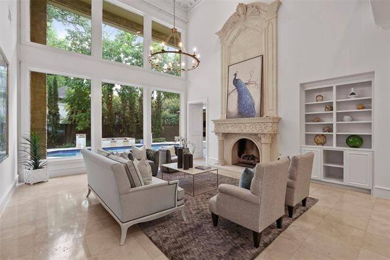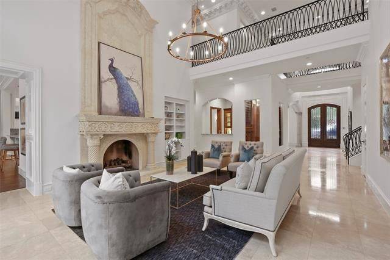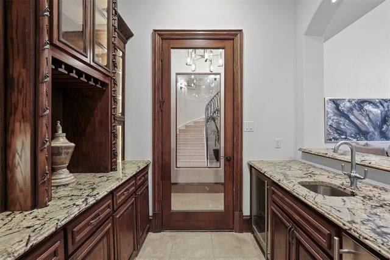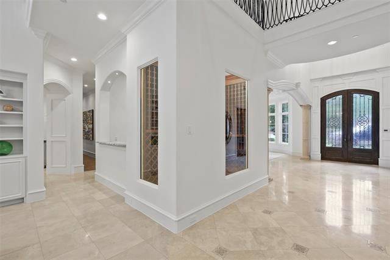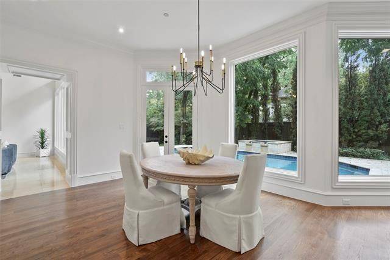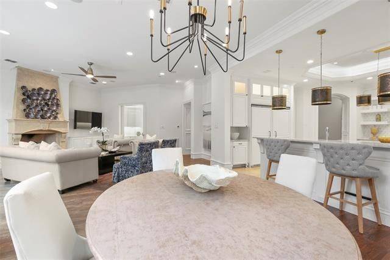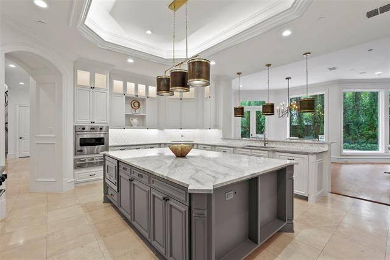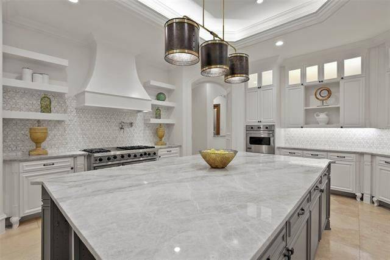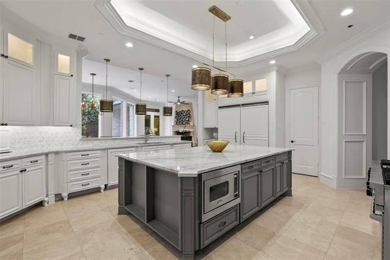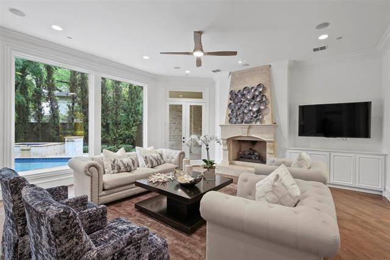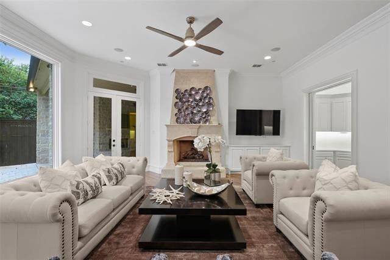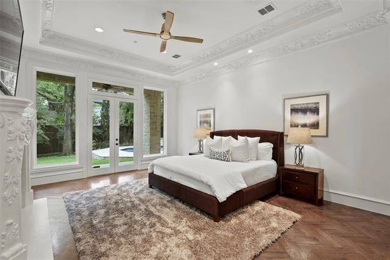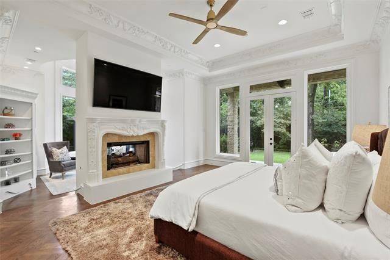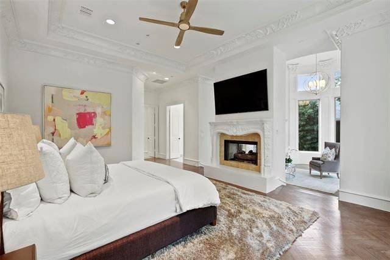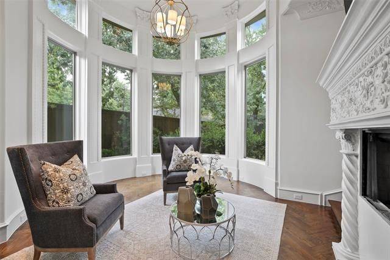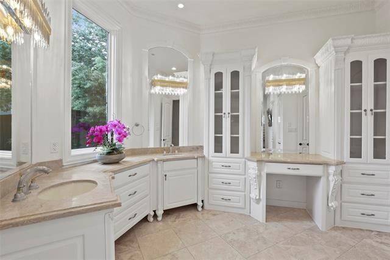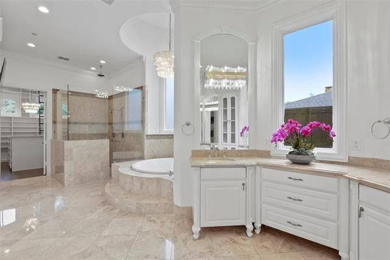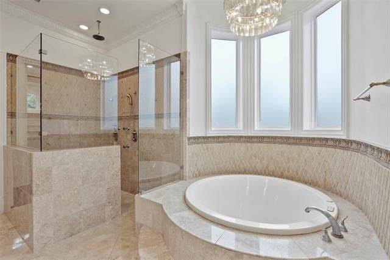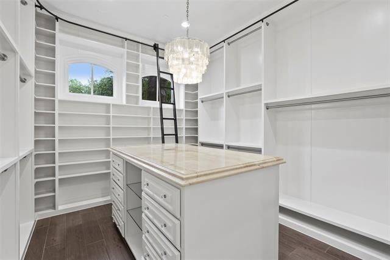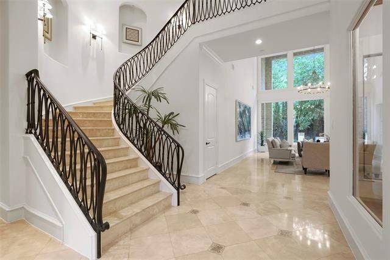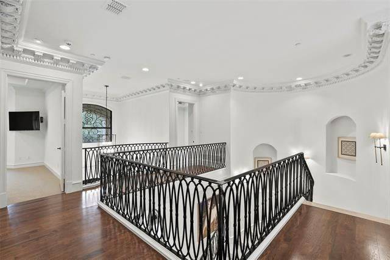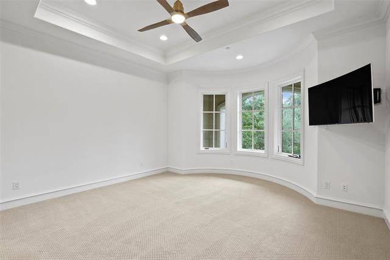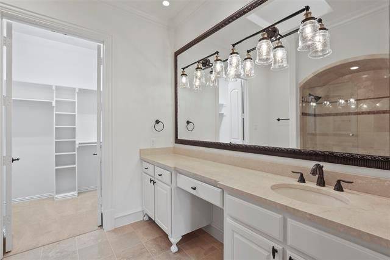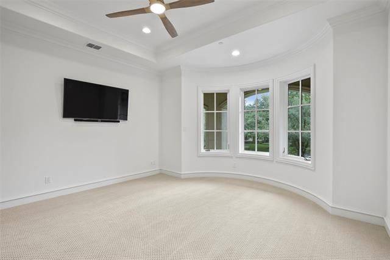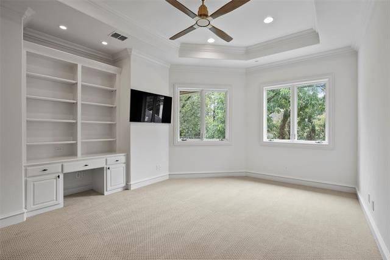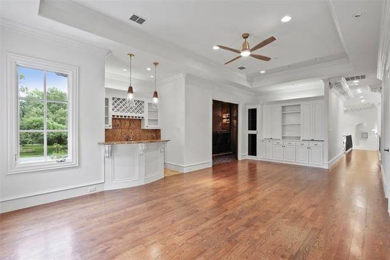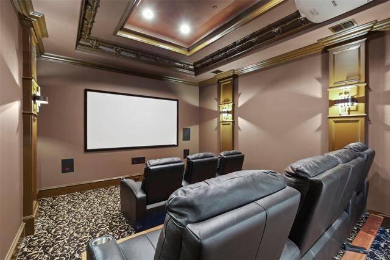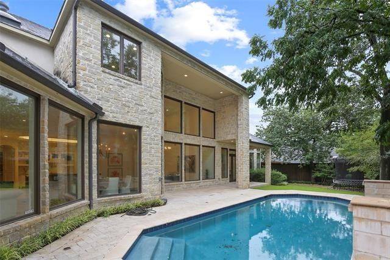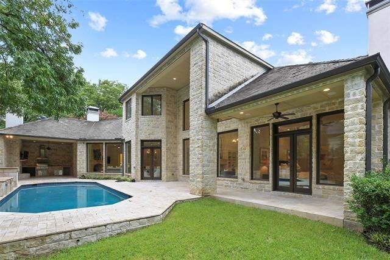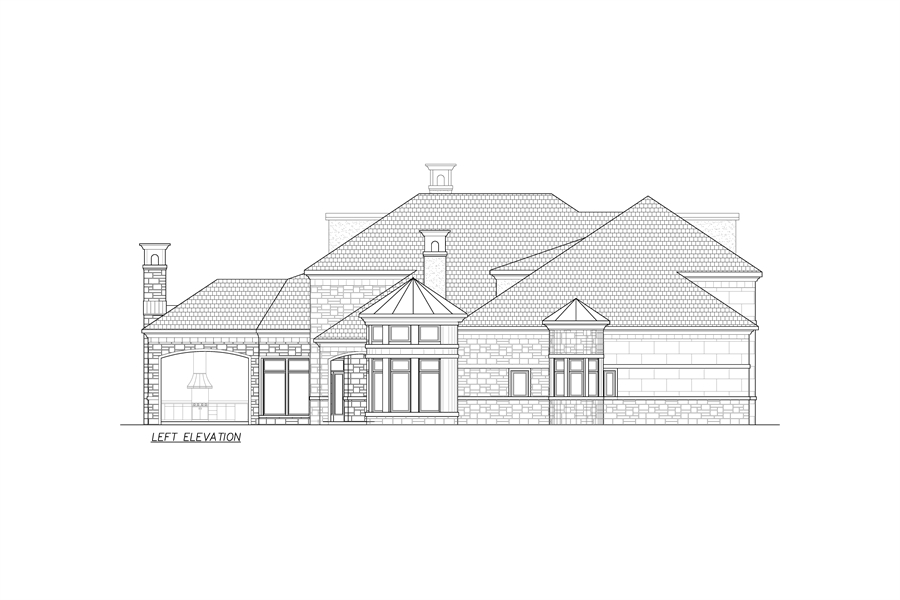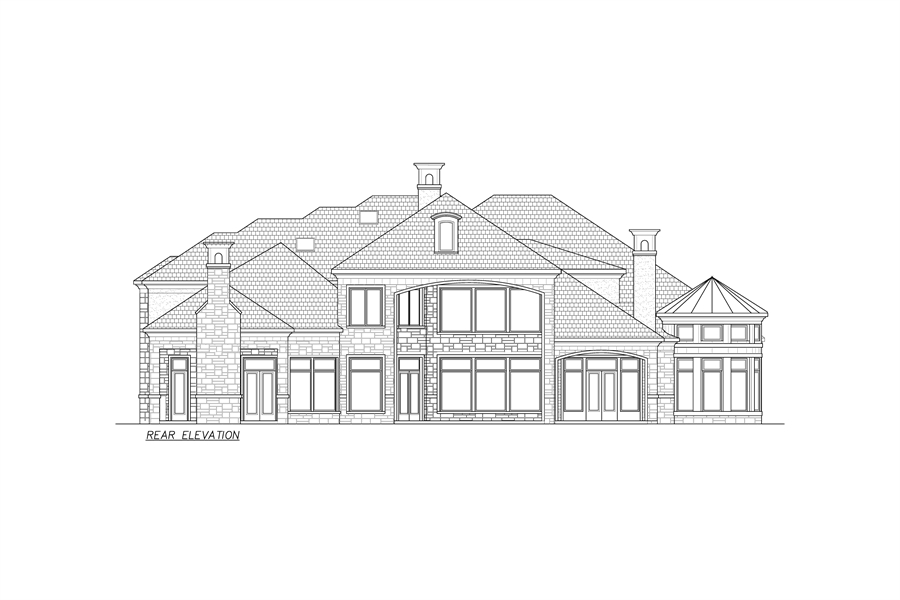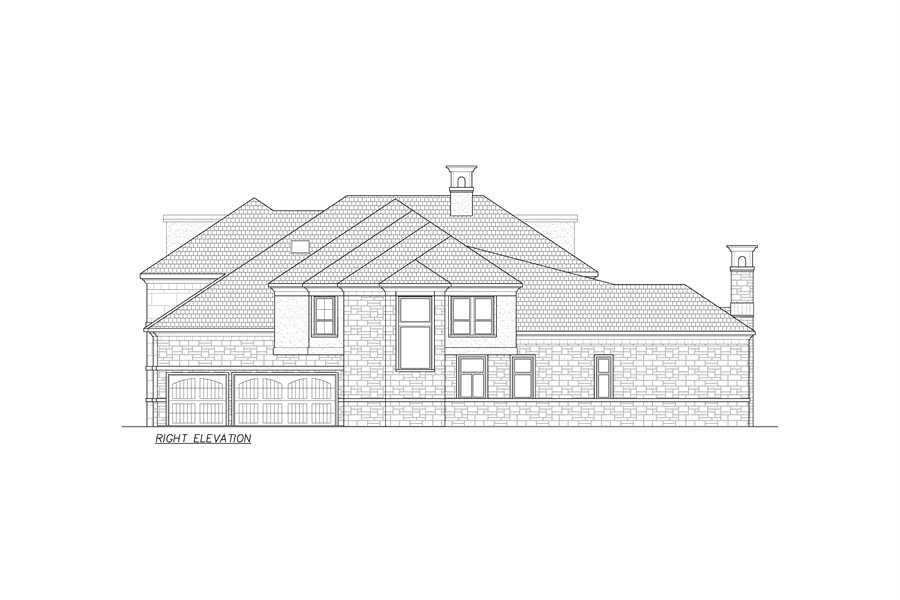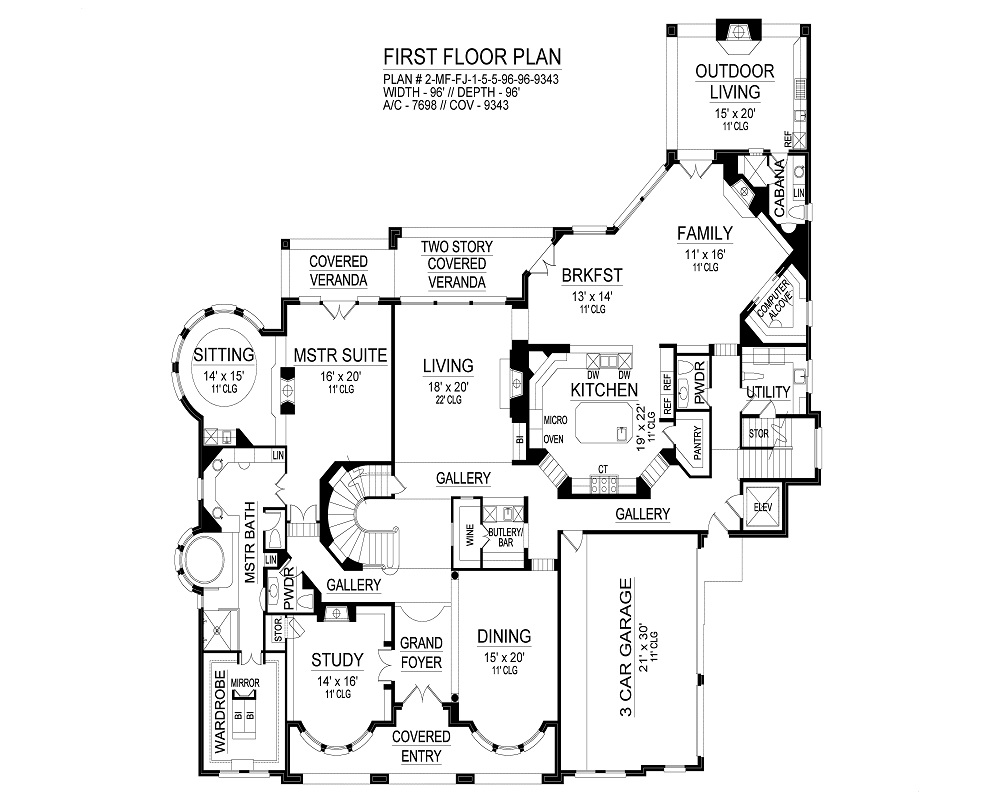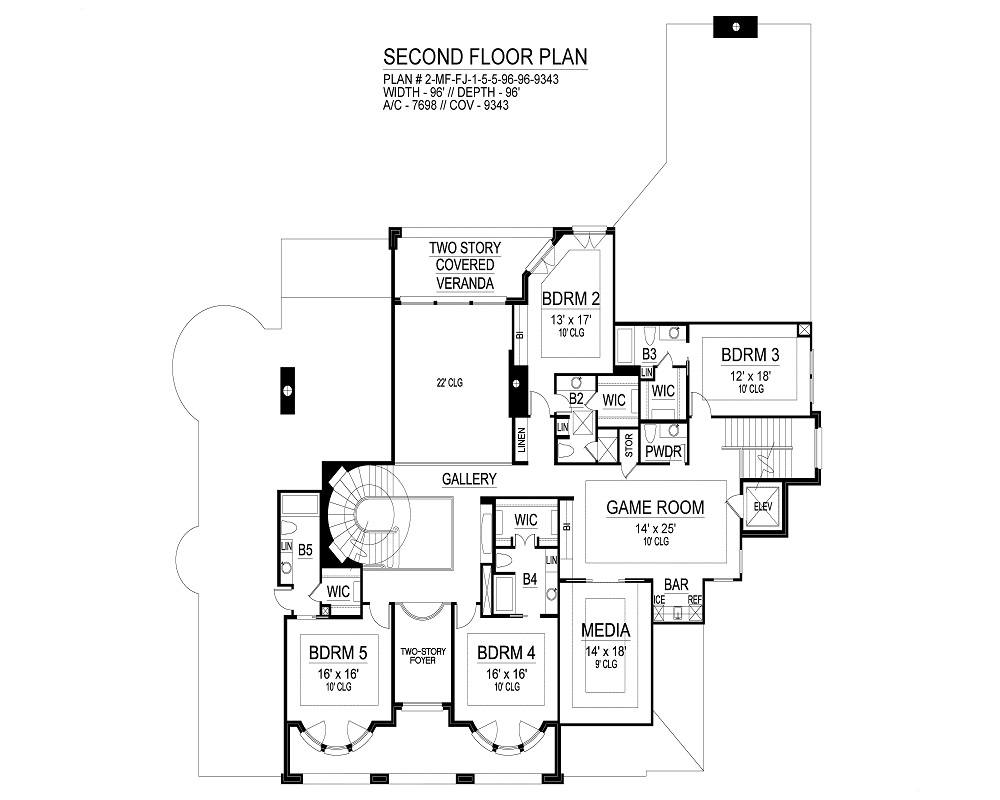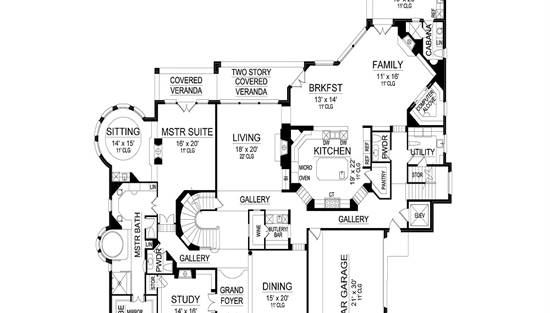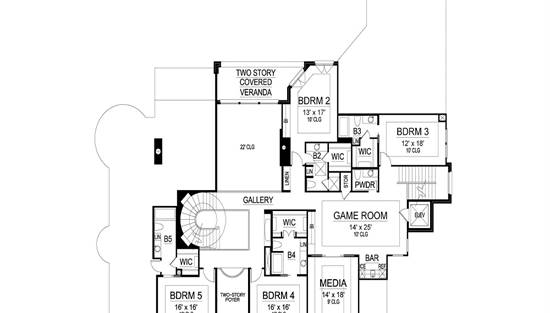- Plan Details
- |
- |
- Print Plan
- |
- Modify Plan
- |
- Reverse Plan
- |
- Cost-to-Build
- |
- View 3D
- |
- Advanced Search
About House Plan 9467:
A very luxurious home with room for everyone. The stucco exterior front displays several gable
roof details, and coach lights and bay windows. While the elegant two story covered entry says Versailles, the back of the home radiates a different, more contemporary feel. Ornate designs flock large decorative pillars,
fireplaces and crown molding throughout. Entry through the two-story covered entry into the grand
foyer offers a continuous feel through the home. The grand foyer is flanked by a cozy study with
storage space, a fireplace, built-ins, and a bay window where you can sit and read as the light
shines through; and an elegant dining room with bay windows, large ornately decorated pillars
separating the grand foyer from the dining room with its access to the butlery, bar, wine grotto,
and kitchen, for ease in serving family and guests. The gourmet kitchen has an open design and
state-of-the-art appliances paired with traditional cabinetry, plenty of granite countertops, built
in microwave, oven, refrigerator, and two dishwashers. A free standing island in the kitchen has a
sink with more countertops, appreciated by any gourmet chef. The eating bar in the kitchen is open
to the breakfast and family room. The family room has a warming fireplace and computer alcove, as
well as access to the outdoor living area. Warmed by a fireplace, this outdoor space with grill and
refrigerator accommodates both casual mealtimes and intimate conversations. Natural flow to and from
the family room and easy access to the backyard make this the perfect perch for guests. The
breakfast room has access to the two-story covered veranda, while the living room quietly sits off
the breakfast room and has a fireplace with ornate crown molding and built-ins. The master suite
boasts a circular sitting room with bay windows, storage space, a two-sided fireplace, and a
luxurious master bath with his and hers vanities, a circular tub that sits at a bay window, a
separate shower, and a large wardrobe with built-ins and a large mirror. The master suite has double
French doors for privacy from the rest of the home. The gallery leads to the circular, ornate
wrought iron staircase that leads you to the second story of this luxury floor plan. On either side
of the upper two story foyer are two family bedrooms, each with trey ceilings, private baths, walk-
in closets, bay windows, and access to the outdoor veranda. At the rear of this second story house
plan are two more family bedrooms, each with walk-in closets, private bathrooms, and trey ceilings.
A two-story covered veranda can be accessed at the rear of the home through one of the bedrooms. A
powder room, game room and media room share space with these four bedrooms. The media room has a bay
window and trey ceiling. The game room offers a bar with an ice maker and refrigerator with a rear
set of stairs or elevator leading back down to the first floor plan, where you will have access to
the side entry, three-car garage, completing this luxury five bedroom elegant luxury home plan.This luxury mansion exudes opulence and surprise. The front stucco exterior with multiple gable
roofs, bay windows, coach lights, and elegant two story covered entry says European, but around the
rear, the exterior radiates a contemporary style. Ornate designs flock large decorative pillars,
fireplaces and crown molding throughout. Entry through the two-story covered entry into the grand
foyer offers a continuous feel through the home. The grand foyer is flanked by a cozy study with
storage space, a fireplace, built-ins, and a bay window where you can sit and read as the light
shines through; and an elegant dining room with bay windows, large ornately decorated pillars
separating the grand foyer from the dining room with its access to the butlery, bar, wine grotto,
and kitchen, for ease in serving family and guests. The gourmet kitchen has an open design and
state-of-the-art appliances paired with traditional cabinetry, plenty of granite countertops, built
in microwave, oven, refrigerator, and two dishwashers. A free standing island in the kitchen has a
sink with more countertops, appreciated by any gourmet chef. The eating bar in the kitchen is open
to the breakfast and family room. The family room has a warming fireplace and computer alcove, as
well as access to the outdoor living area. Warmed by a fireplace, this outdoor space with grill and
refrigerator accommodates both casual mealtimes and intimate conversations. Natural flow to and from
the family room and easy access to the backyard make this the perfect perch for guests. The
breakfast room has access to the two-story covered veranda, while the living room quietly sits off
the breakfast room and has a fireplace with ornate crown molding and built-ins. The master suite
boasts a circular sitting room with bay windows, storage space, a two-sided fireplace, and a
luxurious master bath with his and hers vanities, a circular tub that sits at a bay window, a
separate shower, and a large wardrobe with built-ins and a large mirror. The master suite has double
French doors for privacy from the rest of the home. The gallery leads to the circular, ornate
wrought iron staircase that leads you to the second story of this luxury floor plan. On either side
of the upper two story foyer are two family bedrooms, each with trey ceilings, private baths, walk-
in closets, bay windows, and access to the outdoor veranda. At the rear of this second story house
plan are two more family bedrooms, each with walk-in closets, private bathrooms, and trey ceilings.
A two-story covered veranda can be accessed at the rear of the home through one of the bedrooms. A
powder room, game room and media room share space with these four bedrooms. The media room has a bay
window and trey ceiling. The game room offers a bar with an ice maker and refrigerator with a rear
set of stairs or elevator leading back down to the first floor plan, where you will have access to
the side entry, three-car garage, completing this luxury five bedroom elegant luxury home plan.
roof details, and coach lights and bay windows. While the elegant two story covered entry says Versailles, the back of the home radiates a different, more contemporary feel. Ornate designs flock large decorative pillars,
fireplaces and crown molding throughout. Entry through the two-story covered entry into the grand
foyer offers a continuous feel through the home. The grand foyer is flanked by a cozy study with
storage space, a fireplace, built-ins, and a bay window where you can sit and read as the light
shines through; and an elegant dining room with bay windows, large ornately decorated pillars
separating the grand foyer from the dining room with its access to the butlery, bar, wine grotto,
and kitchen, for ease in serving family and guests. The gourmet kitchen has an open design and
state-of-the-art appliances paired with traditional cabinetry, plenty of granite countertops, built
in microwave, oven, refrigerator, and two dishwashers. A free standing island in the kitchen has a
sink with more countertops, appreciated by any gourmet chef. The eating bar in the kitchen is open
to the breakfast and family room. The family room has a warming fireplace and computer alcove, as
well as access to the outdoor living area. Warmed by a fireplace, this outdoor space with grill and
refrigerator accommodates both casual mealtimes and intimate conversations. Natural flow to and from
the family room and easy access to the backyard make this the perfect perch for guests. The
breakfast room has access to the two-story covered veranda, while the living room quietly sits off
the breakfast room and has a fireplace with ornate crown molding and built-ins. The master suite
boasts a circular sitting room with bay windows, storage space, a two-sided fireplace, and a
luxurious master bath with his and hers vanities, a circular tub that sits at a bay window, a
separate shower, and a large wardrobe with built-ins and a large mirror. The master suite has double
French doors for privacy from the rest of the home. The gallery leads to the circular, ornate
wrought iron staircase that leads you to the second story of this luxury floor plan. On either side
of the upper two story foyer are two family bedrooms, each with trey ceilings, private baths, walk-
in closets, bay windows, and access to the outdoor veranda. At the rear of this second story house
plan are two more family bedrooms, each with walk-in closets, private bathrooms, and trey ceilings.
A two-story covered veranda can be accessed at the rear of the home through one of the bedrooms. A
powder room, game room and media room share space with these four bedrooms. The media room has a bay
window and trey ceiling. The game room offers a bar with an ice maker and refrigerator with a rear
set of stairs or elevator leading back down to the first floor plan, where you will have access to
the side entry, three-car garage, completing this luxury five bedroom elegant luxury home plan.This luxury mansion exudes opulence and surprise. The front stucco exterior with multiple gable
roofs, bay windows, coach lights, and elegant two story covered entry says European, but around the
rear, the exterior radiates a contemporary style. Ornate designs flock large decorative pillars,
fireplaces and crown molding throughout. Entry through the two-story covered entry into the grand
foyer offers a continuous feel through the home. The grand foyer is flanked by a cozy study with
storage space, a fireplace, built-ins, and a bay window where you can sit and read as the light
shines through; and an elegant dining room with bay windows, large ornately decorated pillars
separating the grand foyer from the dining room with its access to the butlery, bar, wine grotto,
and kitchen, for ease in serving family and guests. The gourmet kitchen has an open design and
state-of-the-art appliances paired with traditional cabinetry, plenty of granite countertops, built
in microwave, oven, refrigerator, and two dishwashers. A free standing island in the kitchen has a
sink with more countertops, appreciated by any gourmet chef. The eating bar in the kitchen is open
to the breakfast and family room. The family room has a warming fireplace and computer alcove, as
well as access to the outdoor living area. Warmed by a fireplace, this outdoor space with grill and
refrigerator accommodates both casual mealtimes and intimate conversations. Natural flow to and from
the family room and easy access to the backyard make this the perfect perch for guests. The
breakfast room has access to the two-story covered veranda, while the living room quietly sits off
the breakfast room and has a fireplace with ornate crown molding and built-ins. The master suite
boasts a circular sitting room with bay windows, storage space, a two-sided fireplace, and a
luxurious master bath with his and hers vanities, a circular tub that sits at a bay window, a
separate shower, and a large wardrobe with built-ins and a large mirror. The master suite has double
French doors for privacy from the rest of the home. The gallery leads to the circular, ornate
wrought iron staircase that leads you to the second story of this luxury floor plan. On either side
of the upper two story foyer are two family bedrooms, each with trey ceilings, private baths, walk-
in closets, bay windows, and access to the outdoor veranda. At the rear of this second story house
plan are two more family bedrooms, each with walk-in closets, private bathrooms, and trey ceilings.
A two-story covered veranda can be accessed at the rear of the home through one of the bedrooms. A
powder room, game room and media room share space with these four bedrooms. The media room has a bay
window and trey ceiling. The game room offers a bar with an ice maker and refrigerator with a rear
set of stairs or elevator leading back down to the first floor plan, where you will have access to
the side entry, three-car garage, completing this luxury five bedroom elegant luxury home plan.
Plan Details
Key Features
2 Story Volume
Attached
Butler's Pantry
Covered Front Porch
Covered Rear Porch
Dining Room
Family Room
Fireplace
Formal LR
Foyer
Home Office
Kitchen Island
Laundry 1st Fl
Library/Media Rm
Primary Bdrm Main Floor
Nook / Breakfast Area
Side-entry
Sitting Area
Slab
Split Bedrooms
Wine Cellar
Build Beautiful With Our Trusted Brands
Our Guarantees
- Only the highest quality plans
- Int’l Residential Code Compliant
- Full structural details on all plans
- Best plan price guarantee
- Free modification Estimates
- Builder-ready construction drawings
- Expert advice from leading designers
- PDFs NOW!™ plans in minutes
- 100% satisfaction guarantee
- Free Home Building Organizer
