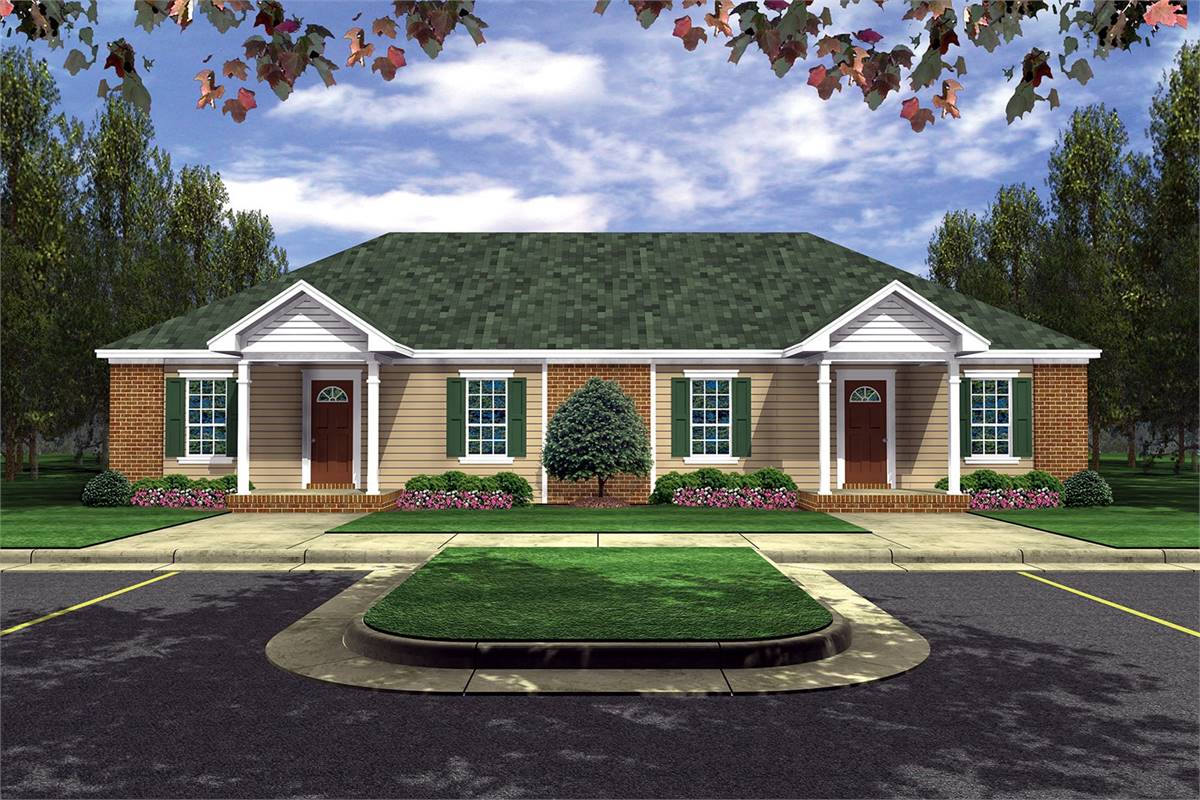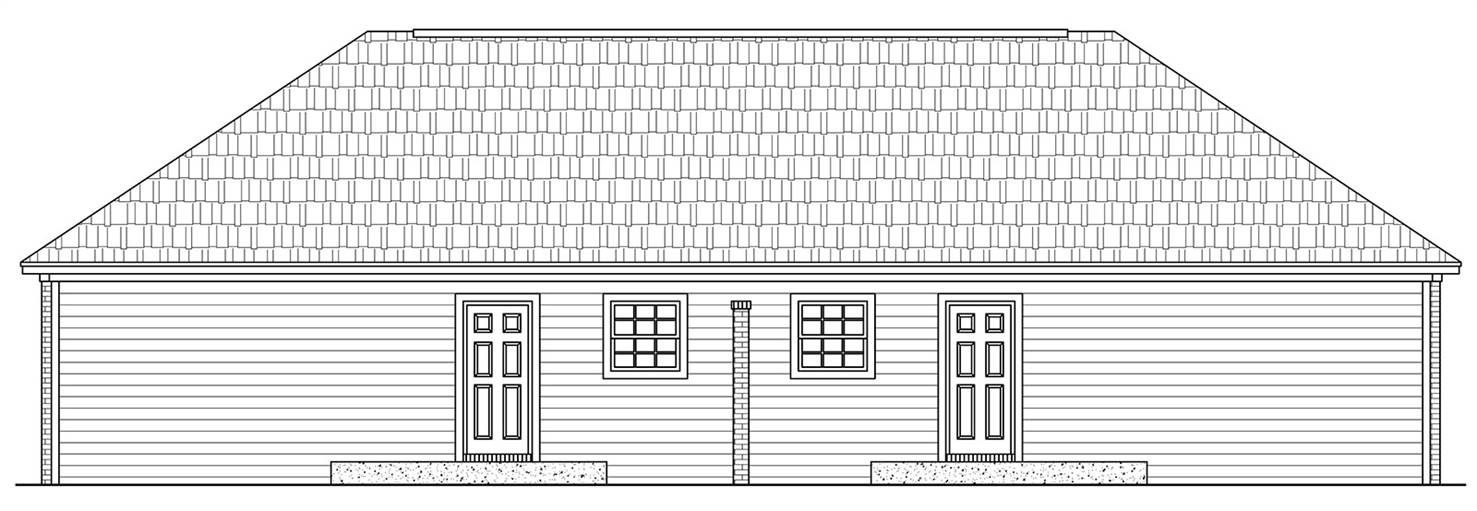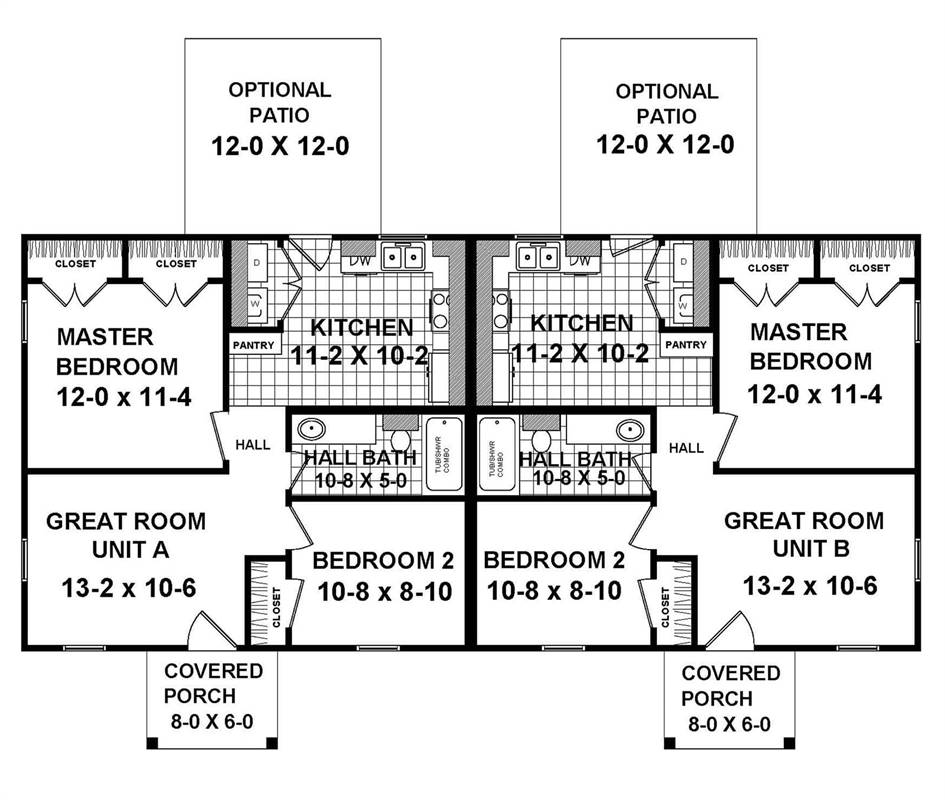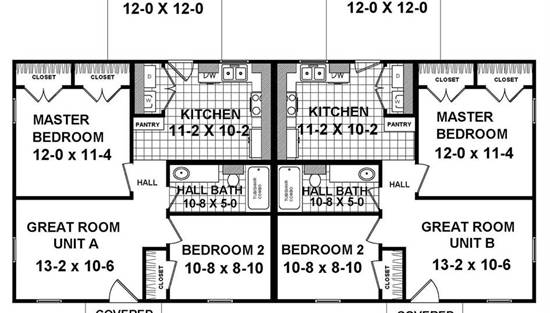- Plan Details
- |
- |
- Print Plan
- |
- Modify Plan
- |
- Reverse Plan
- |
- Cost-to-Build
- |
- View 3D
- |
- Advanced Search
About House Plan 9470:
Simple to build and value strong Duplex plan. Extremely efficient layout and design maximizes value per square foot, and has several features which help to minimize the overall
cost-to-build, including the shape of the building, hip roof, and 8 ft. ceiling heights. Other unique
features of this home design include: highly-effective use of space for 701 square feet (2 bedrooms, 1
bath); large master suite with two closets, patio for grilling, covered front porch, and great street
appeal. A winner for both builders and owners!
cost-to-build, including the shape of the building, hip roof, and 8 ft. ceiling heights. Other unique
features of this home design include: highly-effective use of space for 701 square feet (2 bedrooms, 1
bath); large master suite with two closets, patio for grilling, covered front porch, and great street
appeal. A winner for both builders and owners!
Plan Details
Key Features
Covered Front Porch
Exercise Room
His and Hers Primary Closets
Home Office
Nursery Room
Slab
Split Bedrooms
Suited for corner lot
Suited for narrow lot
Suited for sloping lot
Suited for view lot
Build Beautiful With Our Trusted Brands
Our Guarantees
- Only the highest quality plans
- Int’l Residential Code Compliant
- Full structural details on all plans
- Best plan price guarantee
- Free modification Estimates
- Builder-ready construction drawings
- Expert advice from leading designers
- PDFs NOW!™ plans in minutes
- 100% satisfaction guarantee
- Free Home Building Organizer









